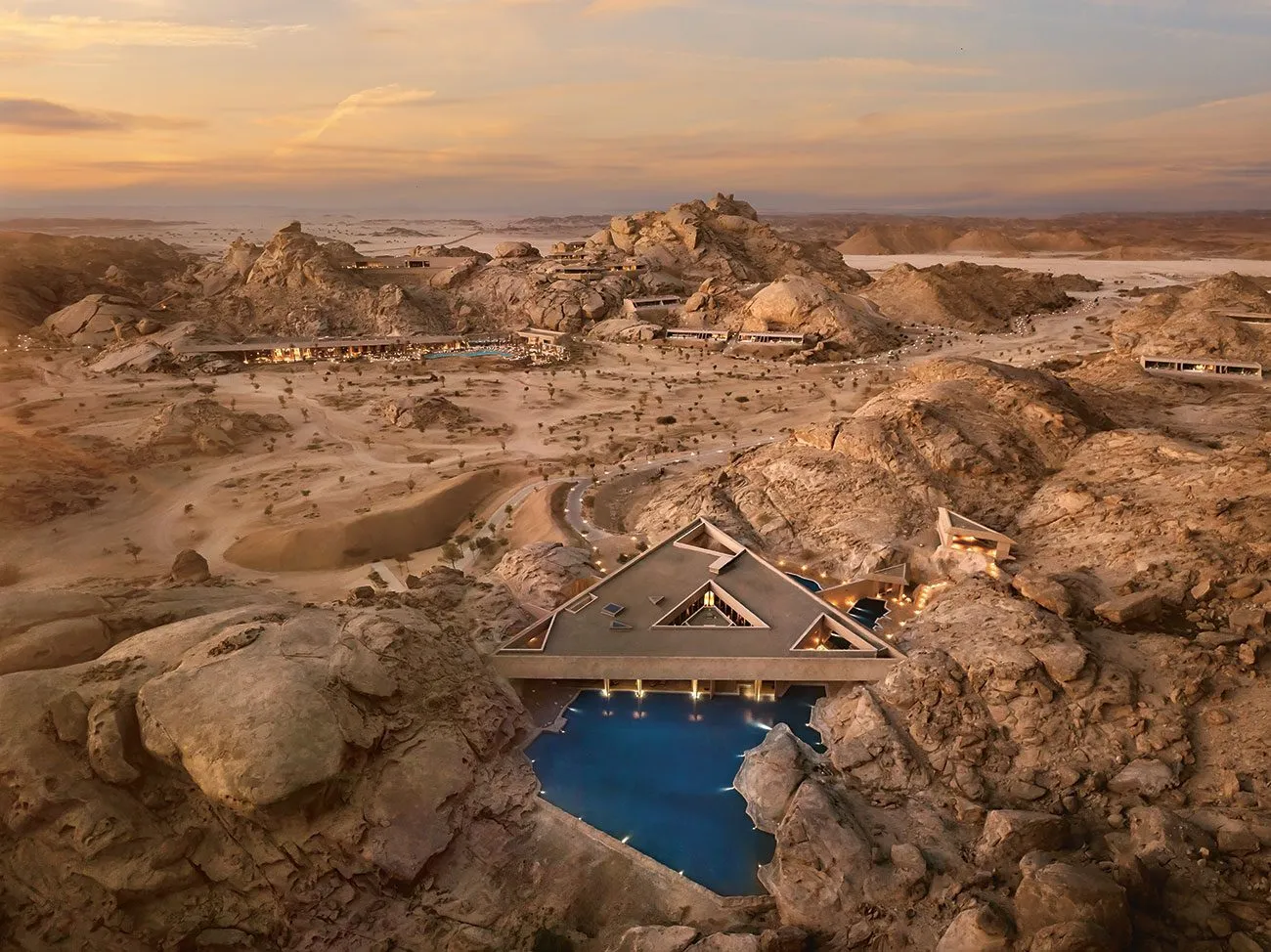The renowned international architecture company Oppenheim Architecture under the direction of Chad Oppenheim is a leading design studio in contemporary architecture that transforms everyday life into poetics and focuses on simplicity, sustainability and harmony with nature. Their design philosophy is deeply rooted in minimalism and organic architecture and emphasizes the function about the shape. The design of Chad Oppenheim is reminiscent of rooms that belong to the country and combine people again with nature and improve their lifestyle.
As part of his continued exploration in the power of the design, Chad Oppenheim will share his philosophy and legendary projects in the upcoming free lecture “Chad Oppenheim – Reminder Architecture” on October 3, 2025.
Here are 10 sustainable and biologically built forms of the Oppenheim architecture
1. Ayla Golf Clubhaus
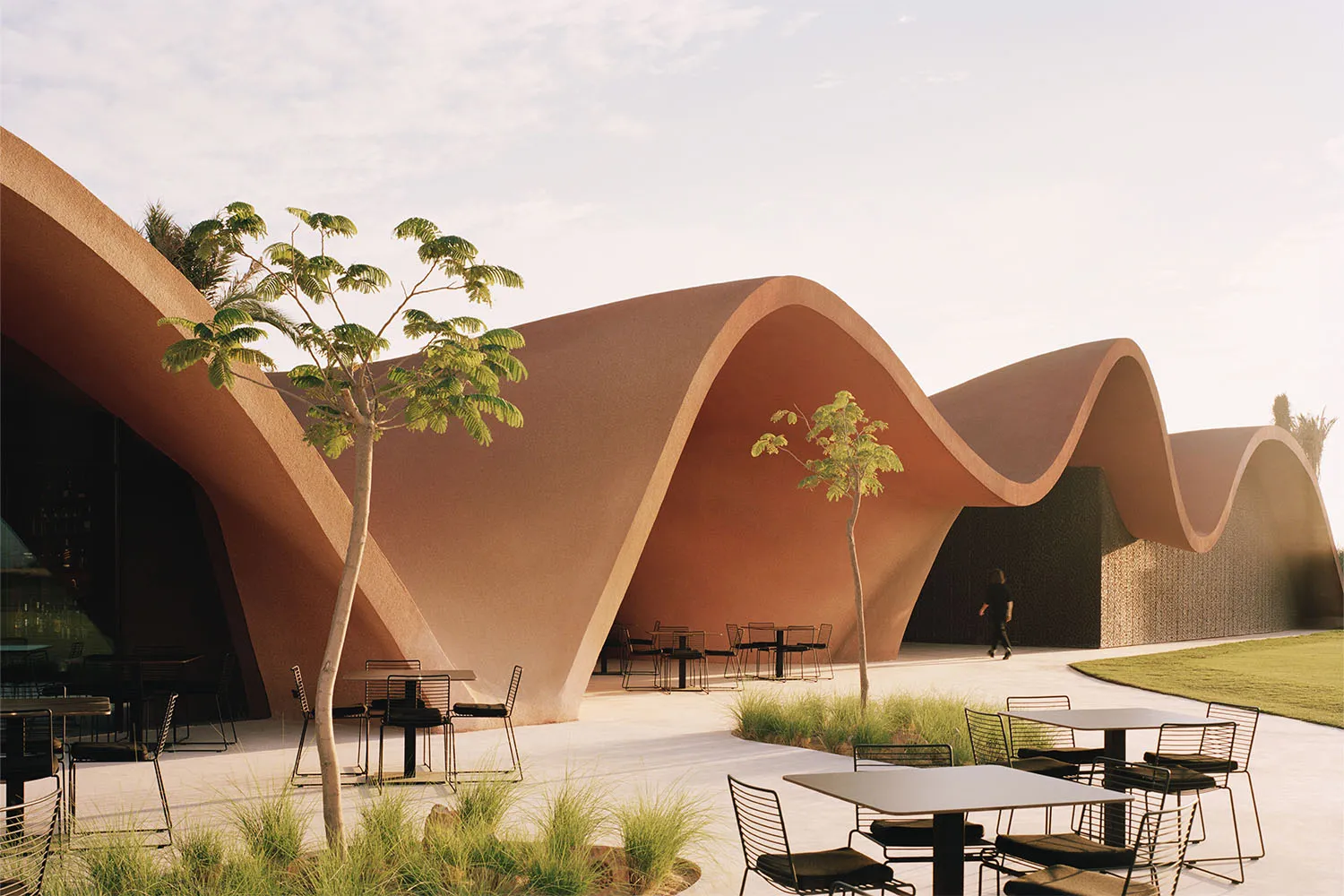
The Ayla Golf Club in Aqaba, Jordan, is a strong, sustainable design that reacts to the context of the desert. The characteristic organic structure developed using the spray concrete method generated a freely flowing form that was inspired by the wavy dunes and the traditional Beduin tents.
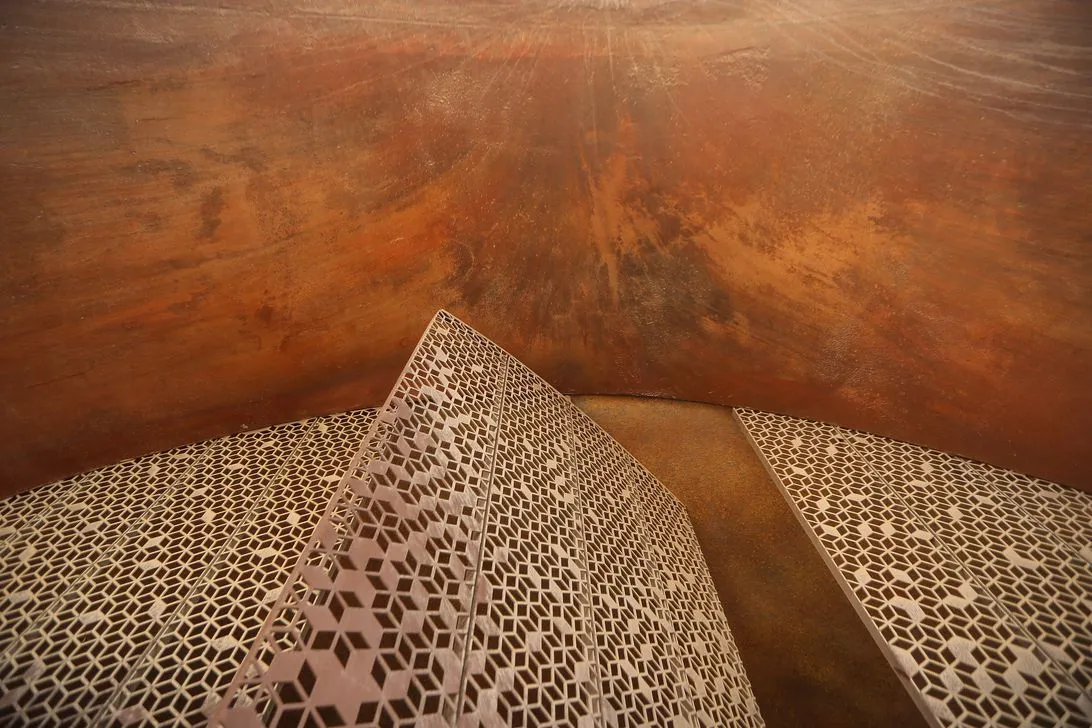
The concrete was pigmented with local sand and minerals and deliberately selected to mix with the surrounding landscape. The environmentally friendly design approach includes passive design strategies, cross-ventilated systems and shades by perforated cor-ten steel screens that are inspired by traditional Arab Mashabiya.
2. New Boulevard Tower
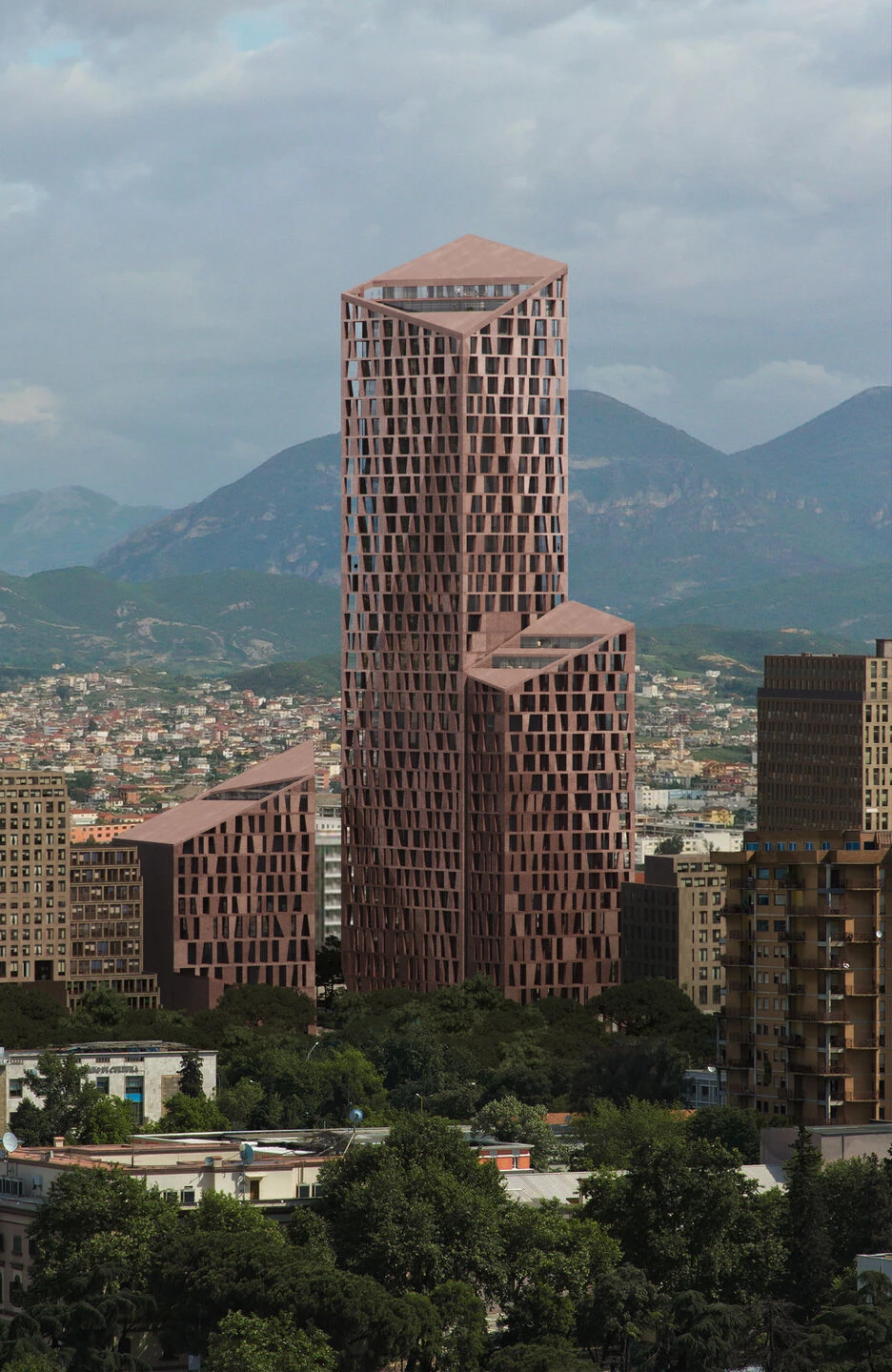
The capital of Albania, Tirana, has undergone urban transformation and tried to change the historical core of the city and at the same time maintain its cultural identity and historical importance. The Tirana Historic Center project focuses on adaptive reuse and the design of green rooms. The new Northern Boulevard am Northern Edge is part of the Tirana master plan, which offers a public square on its base and connects the boulevard, a public square and a future Central Park.
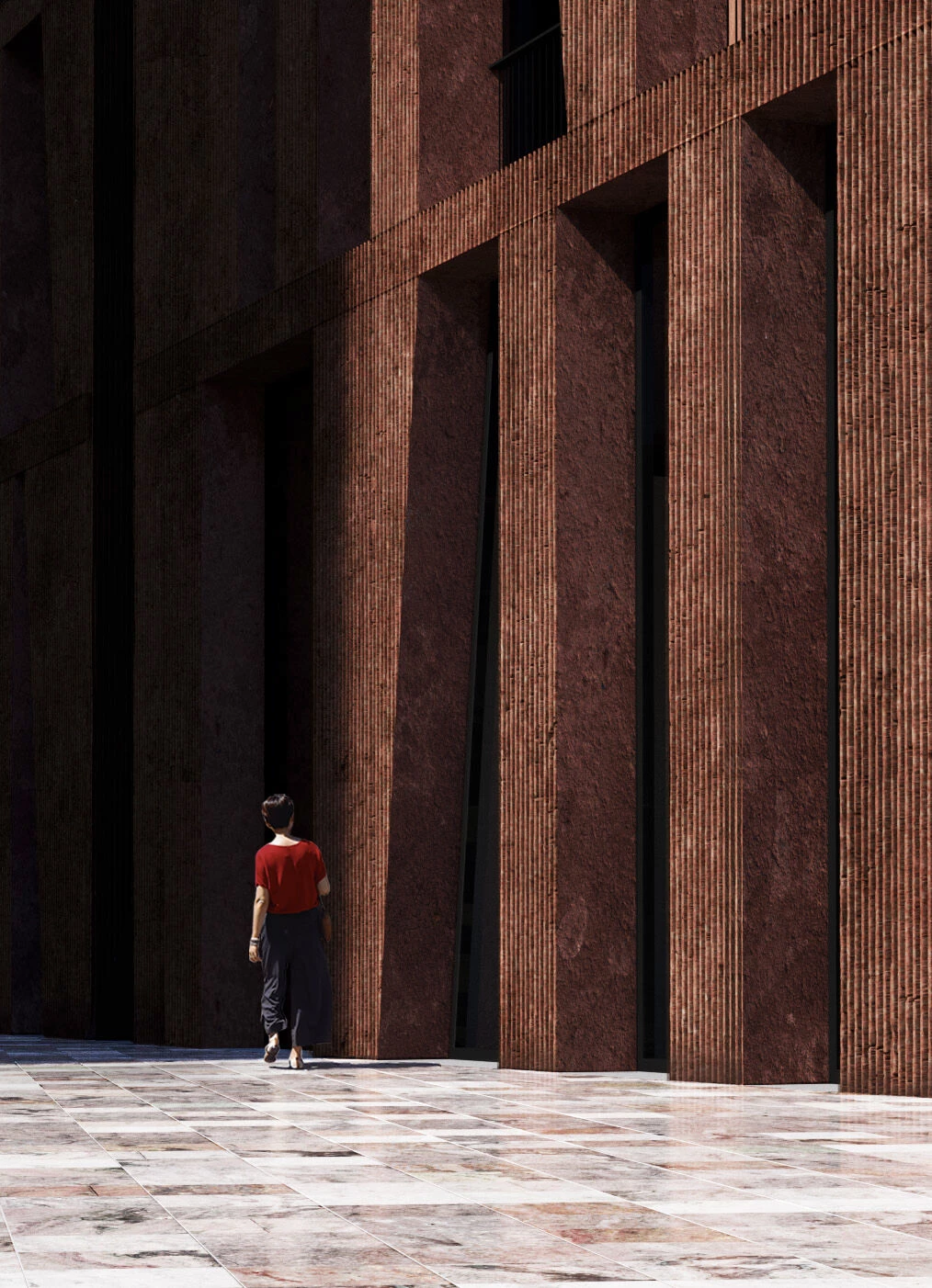
With regard to the context and the surrounding area, the facade of a 38-story residential building using cast-in-place concrete was created with pigments and textures. The Tirana Historic Center is a group of significant bourgeois and residential designs and contributes to the new identity of the city.
3. Besa Museum
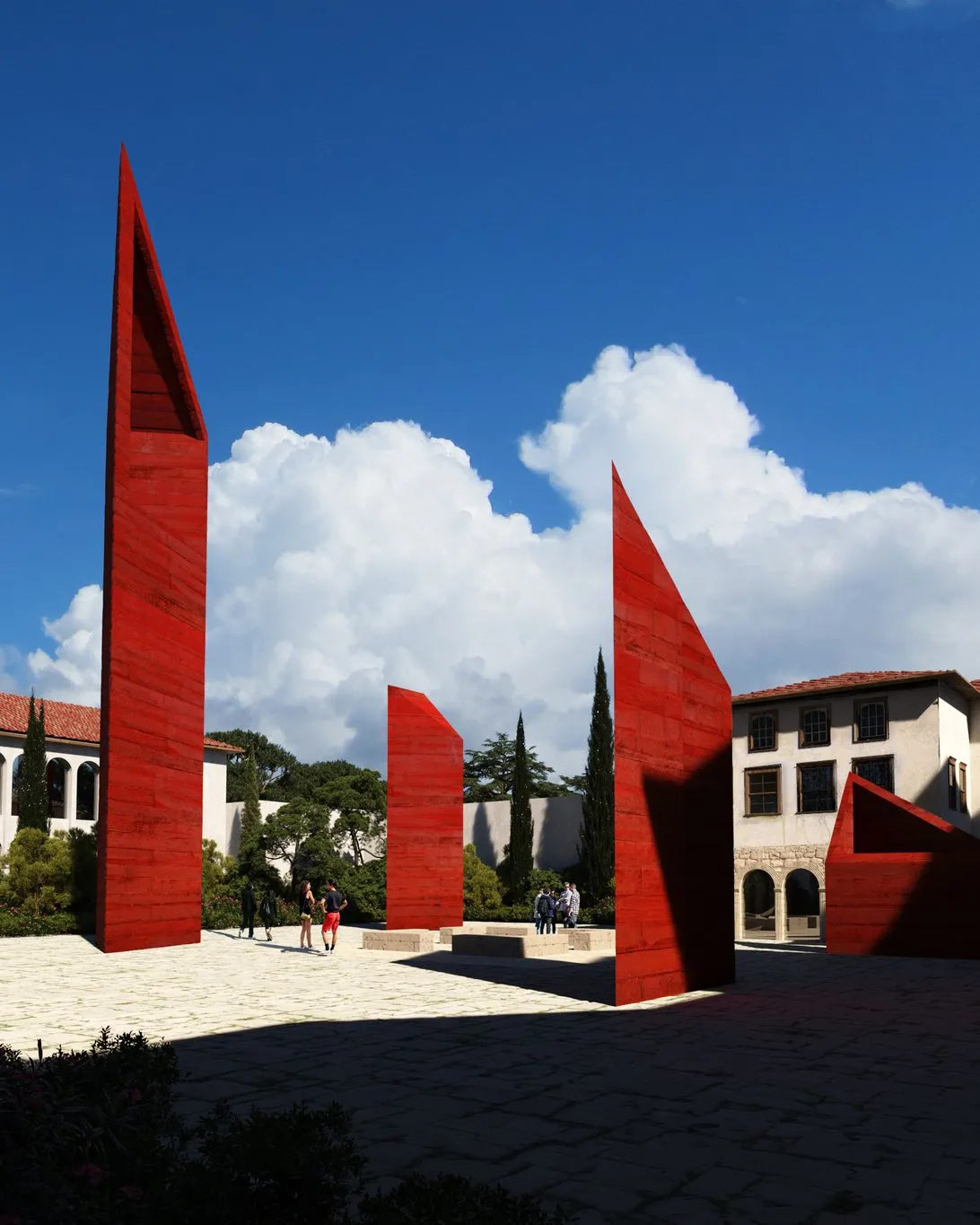
The restoration of the TopTani residence in the Besa Museum keeps the cultural and historical value and emphasizes loyalty, protection and moral duty. The concept of Besa was translated into tradition, protection, hospitality and honor through extensive research with local experts, which was reflected in the museum's architecture and restoration work. The natural light flows through the symbolic columns of the courtyard, combines the underground exhibits and gives visitors a concrete connection to the core issues of the museum.
4. Desert Rock
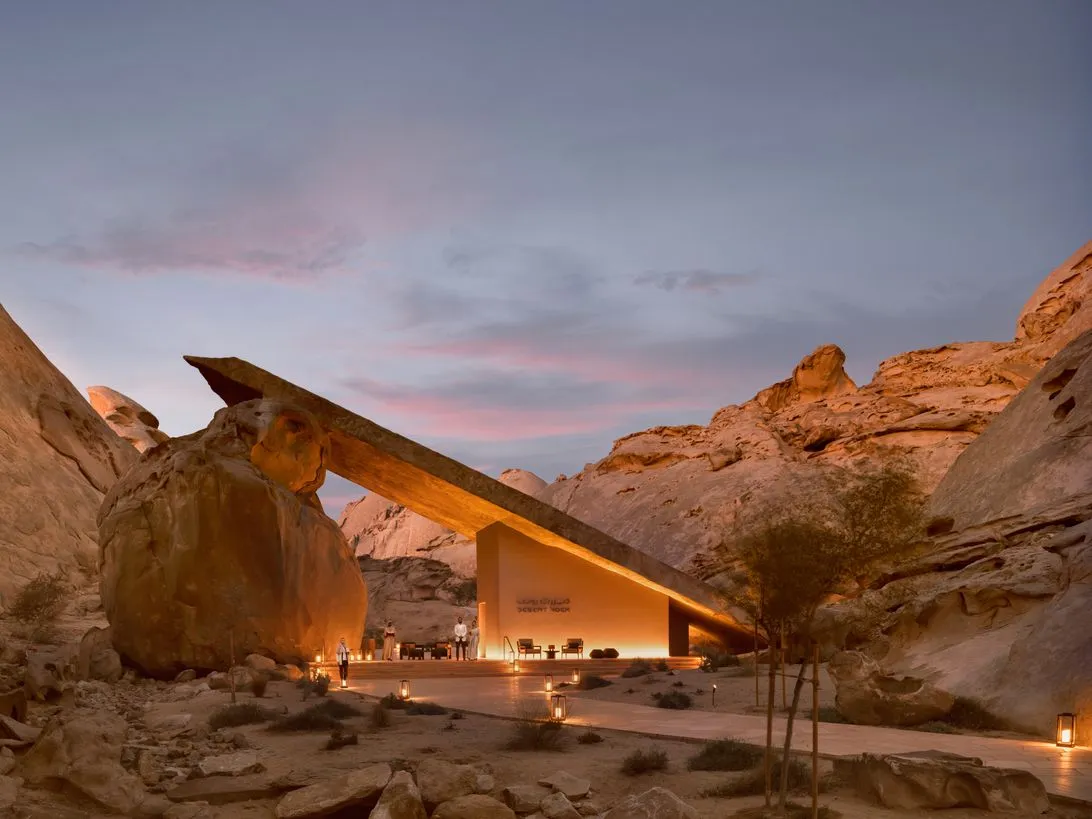
This luxury resort is located in the Hejaz mountains of Saudi Arabia and celebrates a unique approach for the design that integrates the natural landscape instead of being built on it. The built shapes are in caves to use cooler microclimas, and local materials are used, such as: B. stone, sand and concrete unit, concentrating on sustainable destinations. The Desert Rock Resort comprises villas and suites that are embedded in the mountain very context -related and minimizes the environmental impact.
5. The jewel
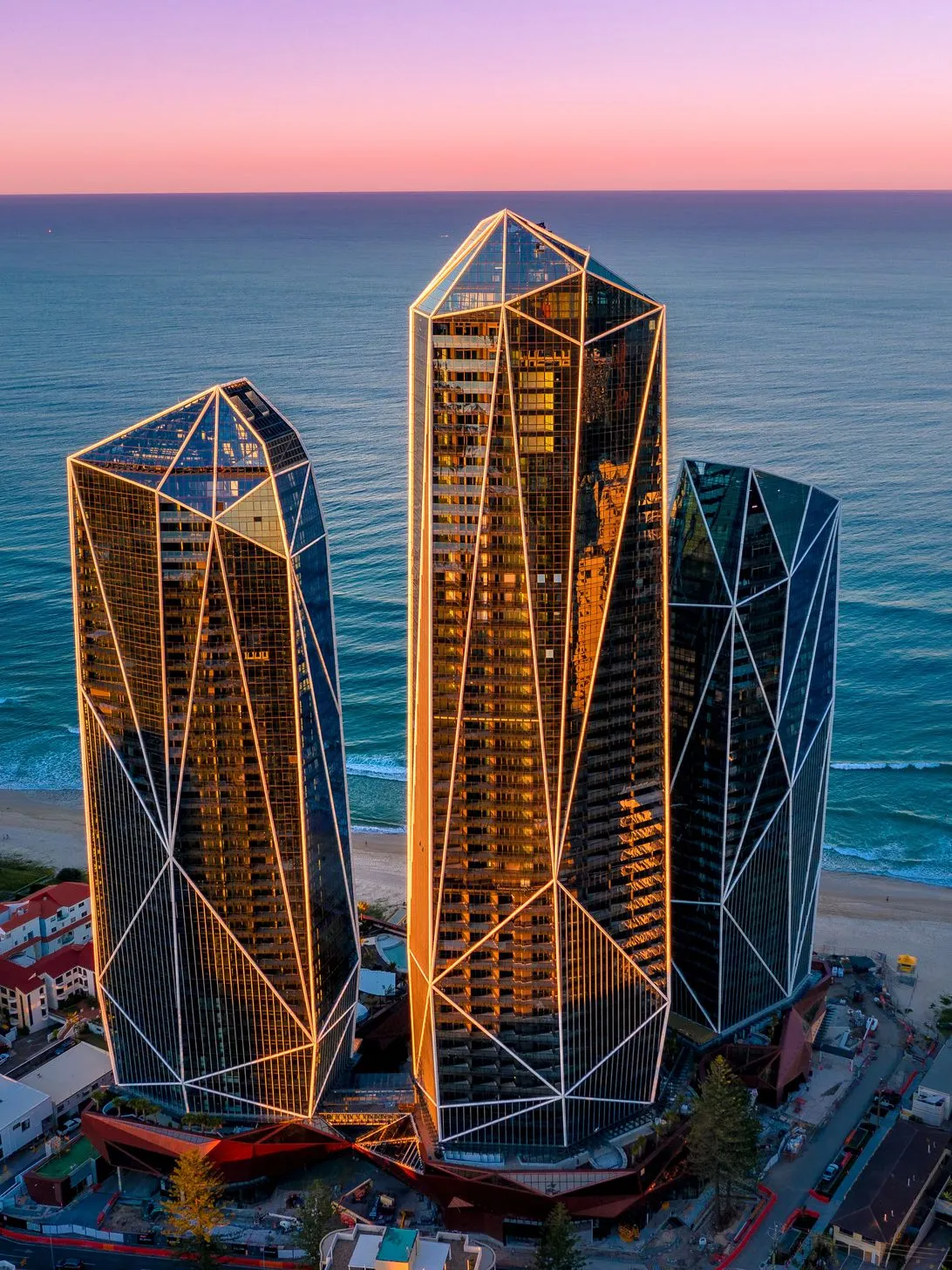
Jewel is located in Paradise's Paradise, Australia and, in collaboration with DBI Design, is a luxurious development with a mixed beach. Inspired by three smoky quartz crystals in this region, the towers are similar to these crystals in their prismatic and square forms. Three different glass towers have a glass curtain wall system with different heights, 41, 47 and 34 floors that reflect light and advanced engineering.
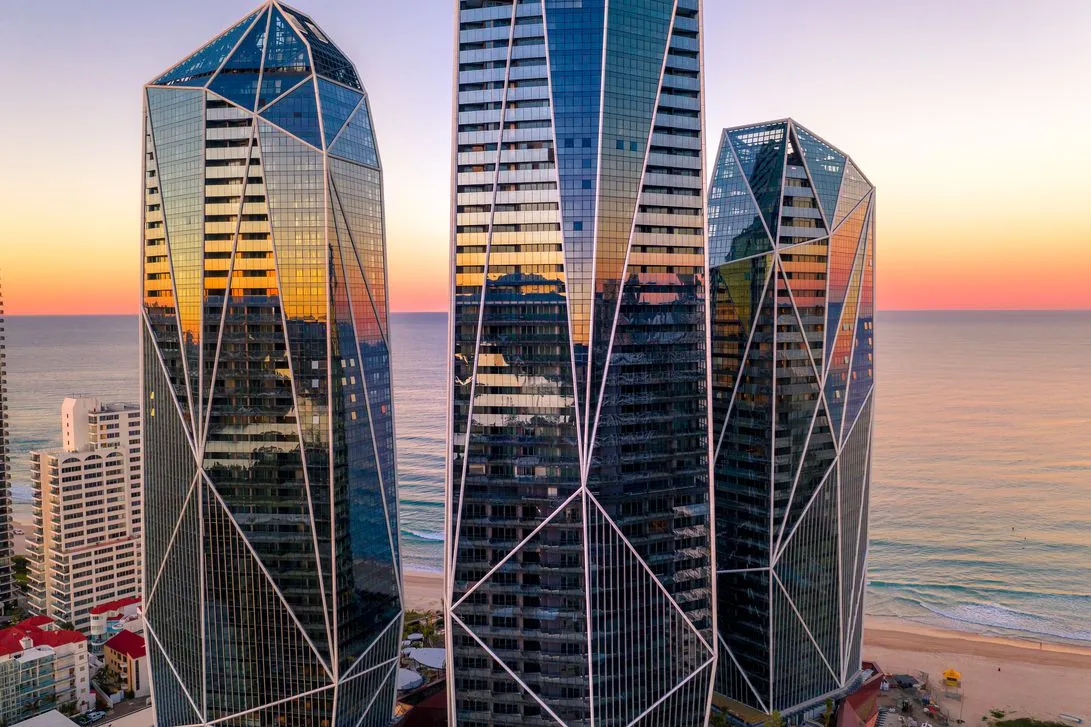
The Central Tower houses a luxury 5 star hotel with 169 suites, while the other two towers contain residential buildings, all of which are connected by a three-story podium that offers public spaces and amenities.
6. Net Metropolis
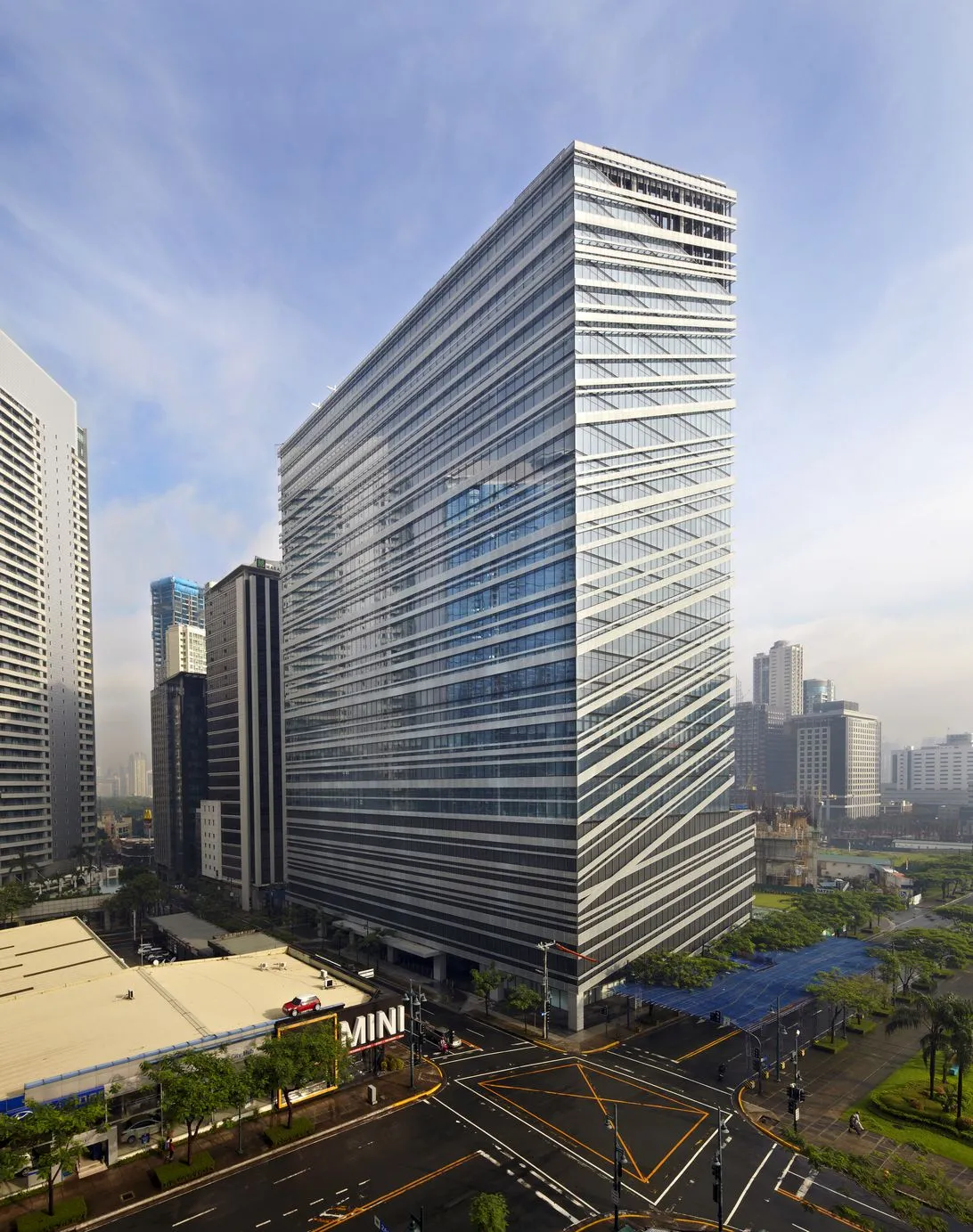
The net metropolis, the first certified Green project under the newly created evaluation system of the Philippines, Berde (building for ecologically reaction -fast design excellence) is located in Bonifacio Global City (BGC). It is a three-tower complex of 24 to 80 floors arranged in a dynamic, cascading direction. When analyzing the solar conditions, the alignment and design of the tower were derived and turned from each other to minimize the solar reinforcement. The structure has a high-performance double glass glass curtain wall, combined with diagonal aluminum solar screen overlays.
7. The Emiliano Hotel
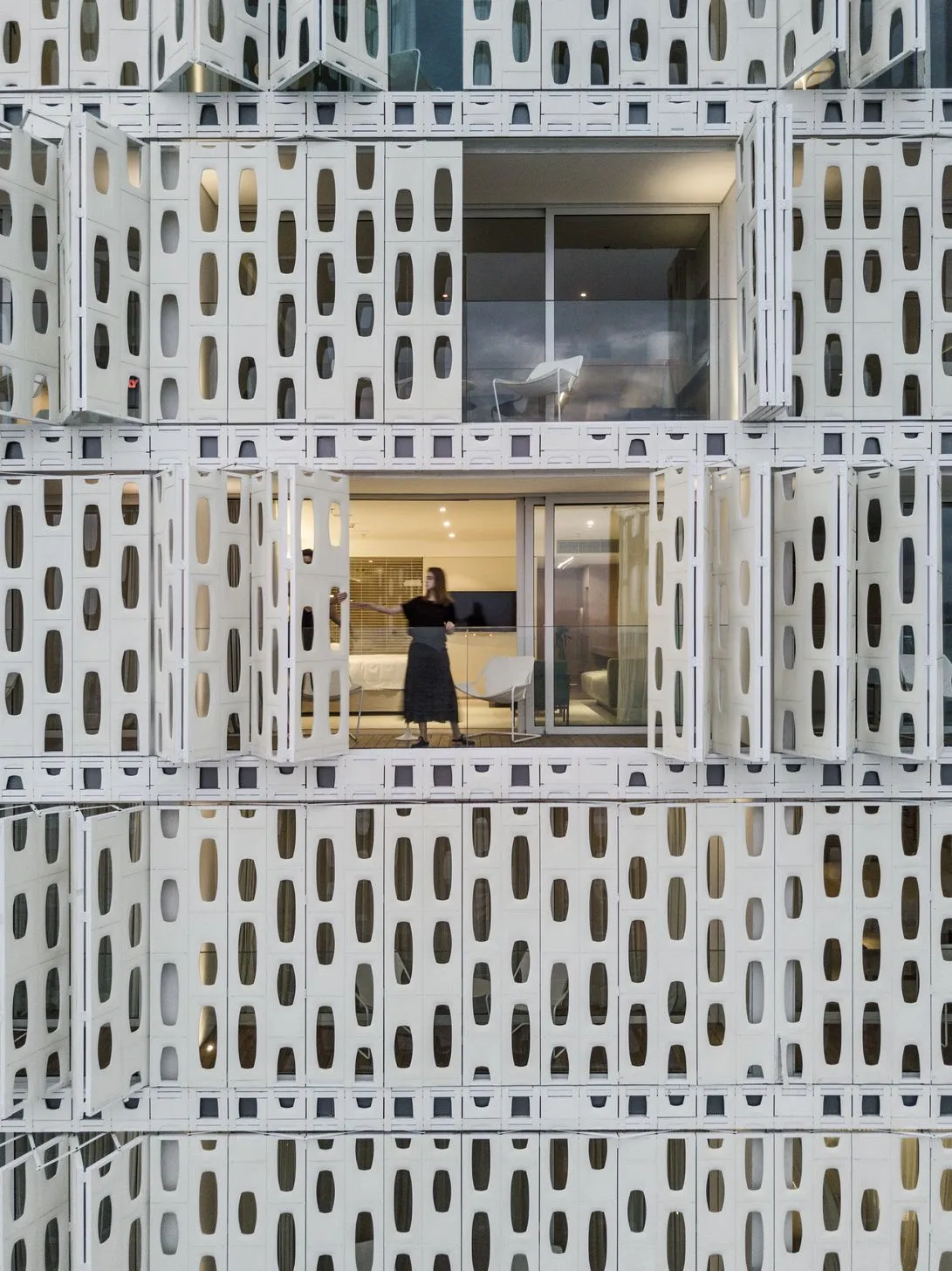
The Emiliano Hotel in Copacabana Beach, Rio de Janeiro, Brazil, has an unmistakable, dynamic facade. Inspired by Cobogós, a Brazilian screen block, the striking modern white facade with weatherproof, operational panels was developed with which guests can control privacy, light and view. The project offers contemporary comfort and respects the Brazilian architecture and design heritage.
8. Muttenz's Water Treatment plans
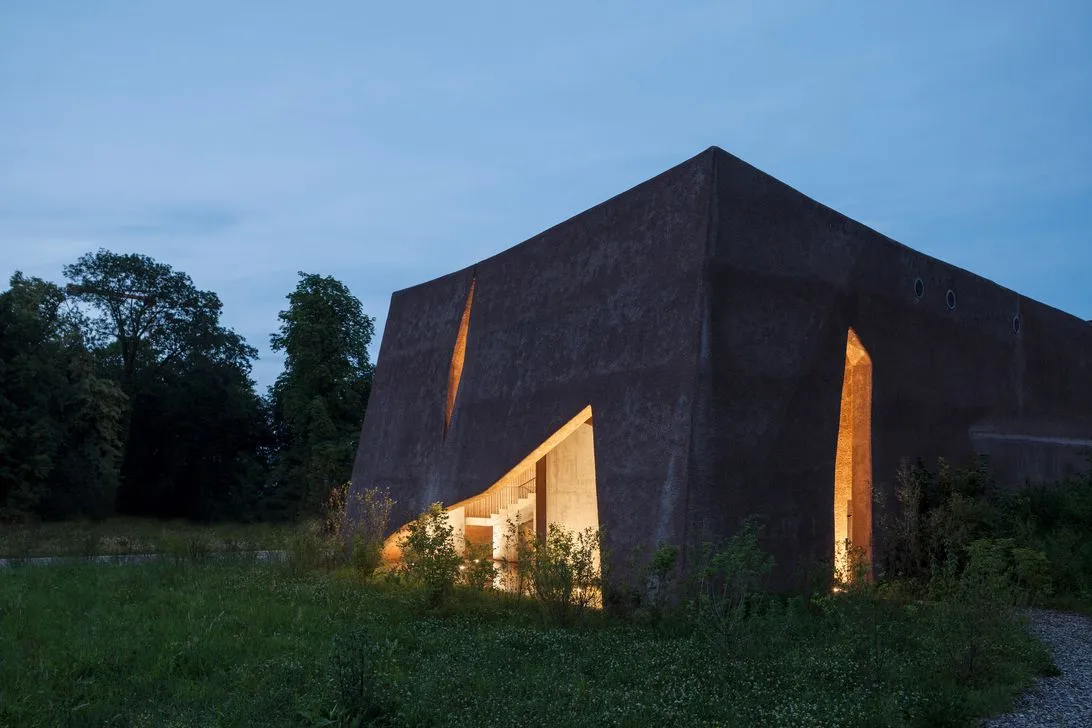
The project is located in Muttenz, Switzerland, and shows the industrial function with a natural environment and focuses on functionality and sensory experience. The designer intended that the built form appear as a natural rock formation as part of the landscape and not as an object that is placed on it.
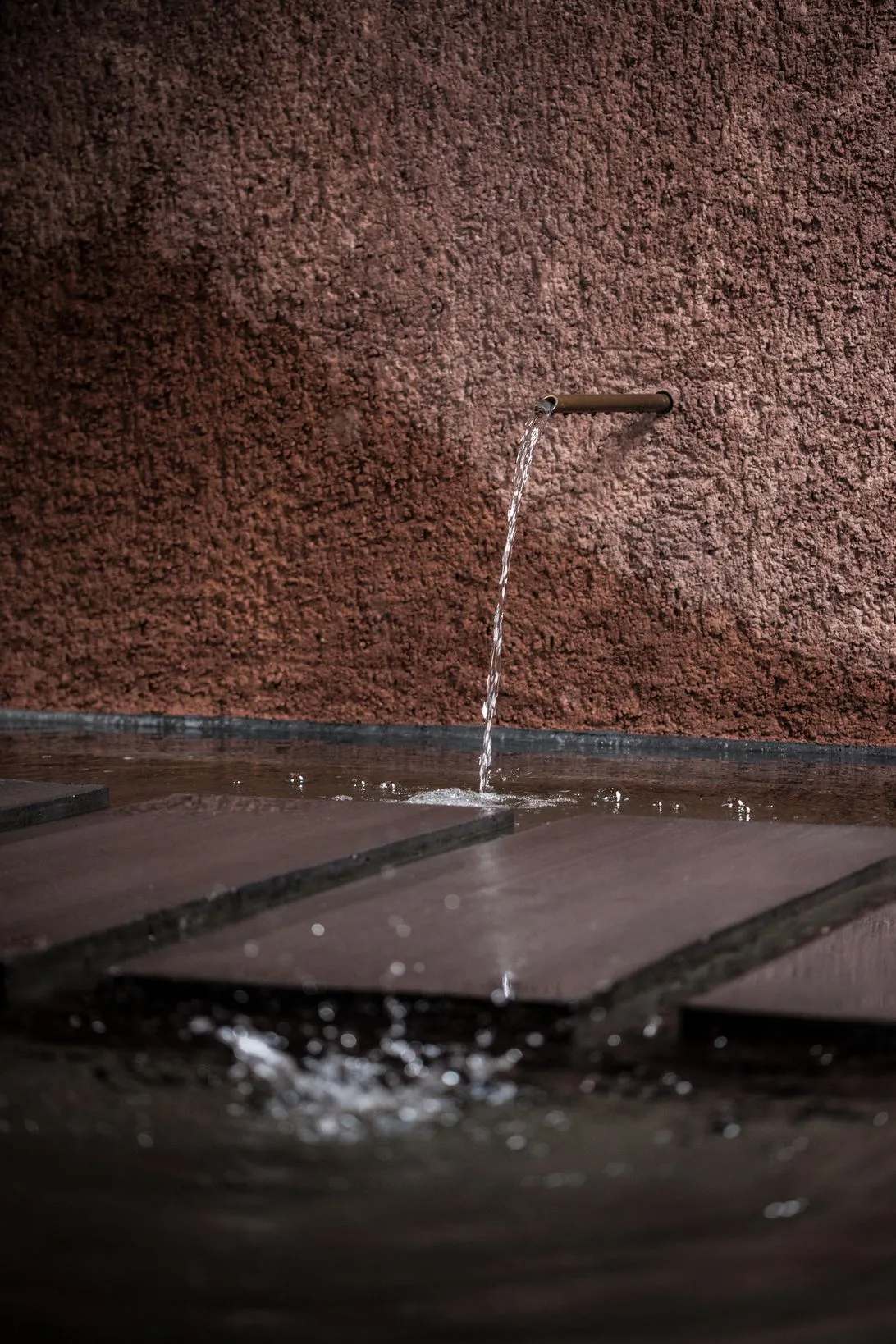
The spatial layout includes the areas, exhibition and gallery, so that the cleaning process is legible and visible to the public. Integrated the shape into the landscape and was developed from the porous facade, which was built from the shotgun mixed with local tone, to collect rainwater and enables plants to grow with its environment.
9. GLF headquarters
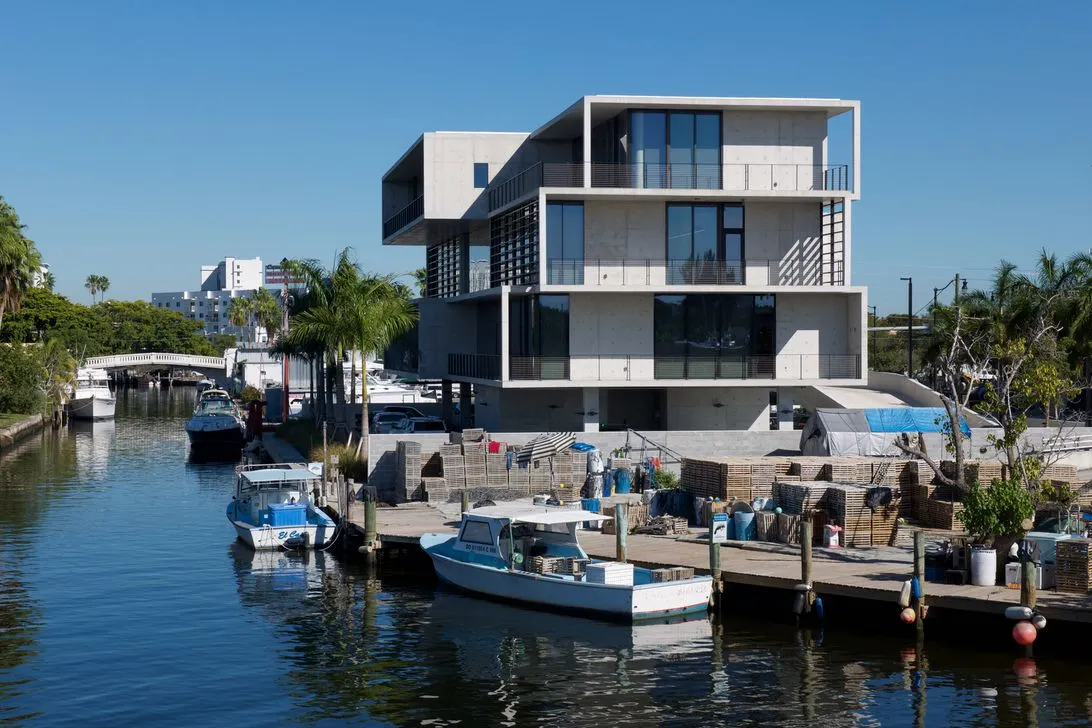
The GLF Headquarters Project for an international engineering and construction company, the GLF Construction Corporation, is a four-goal building that consists of rectangular, stacked concrete volumes. The design is located in Miami, Florida and creates large, unique volumes like a stack of ship containers that contain shady outdoor areas on the banks of the Miami river.
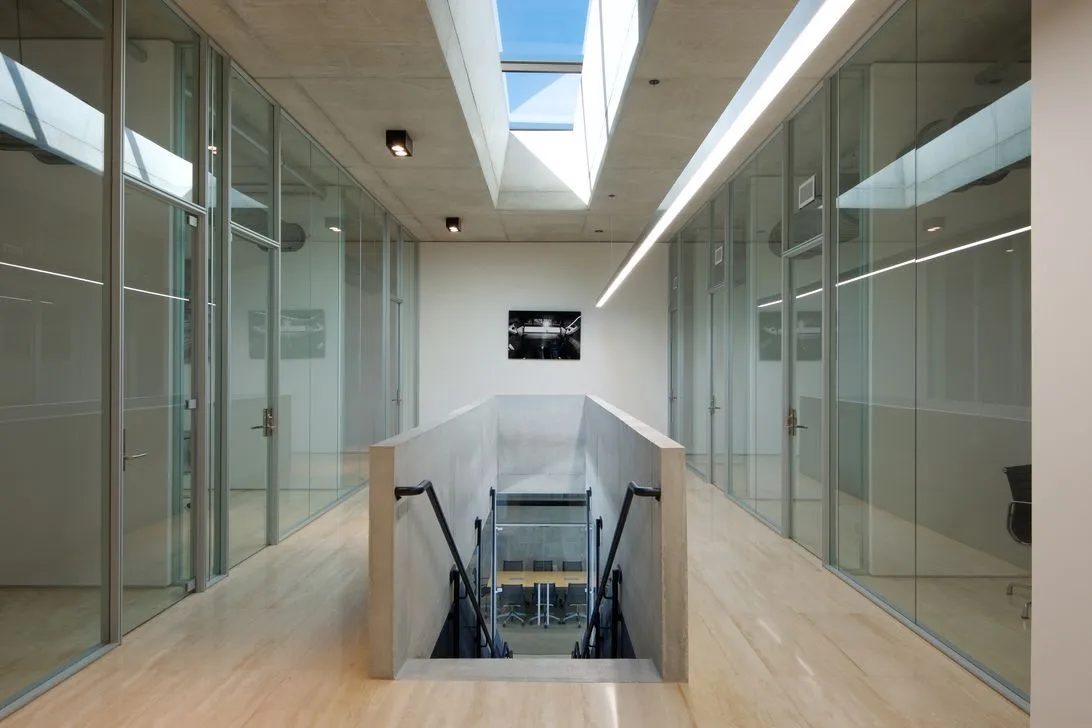
The primary materials used are raw steel, exposed concrete and large glass windows. The flexible modern design has an open floor plan for offices, studio acid, conference rooms, lounges and common areas. The modern and sculptural design in context is in contrast to the traditional industrial environment.
10. Kronbühl residence
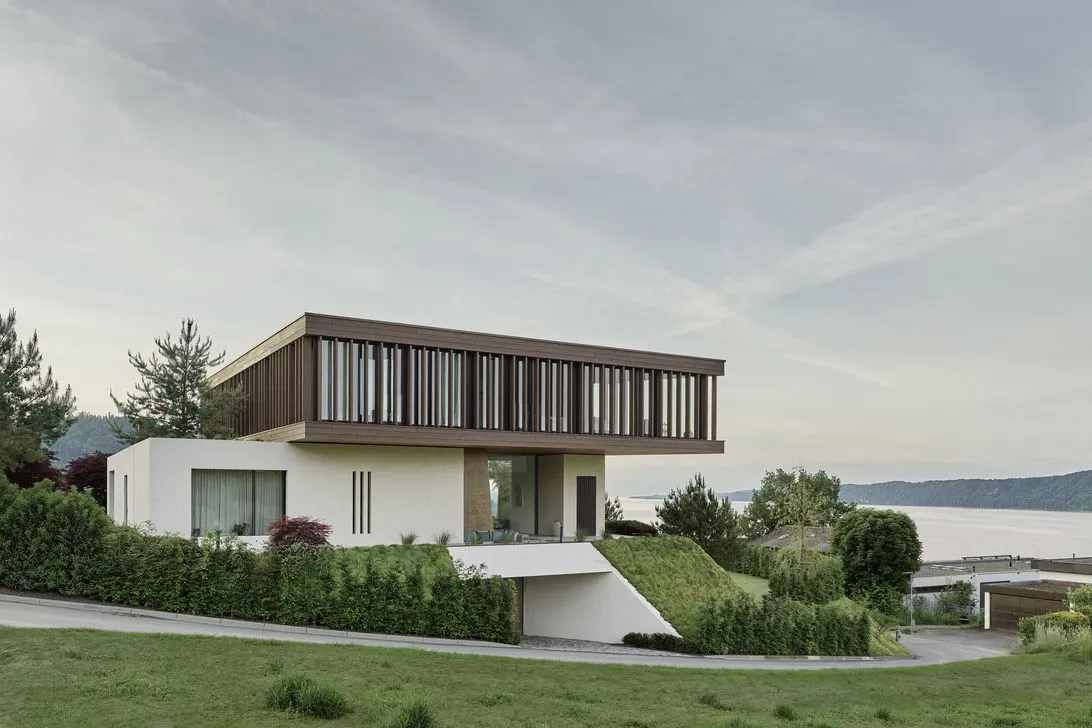
A private house in Bodman-Ludwigshafen, Germany, illustrates a poetic and strategic reaction to its surrounding landscape on the side of Lake Constance. The design philosophy was to merge the built form with the country, and it was achieved by anchored the lowest level into the area covered by the landscape berm.
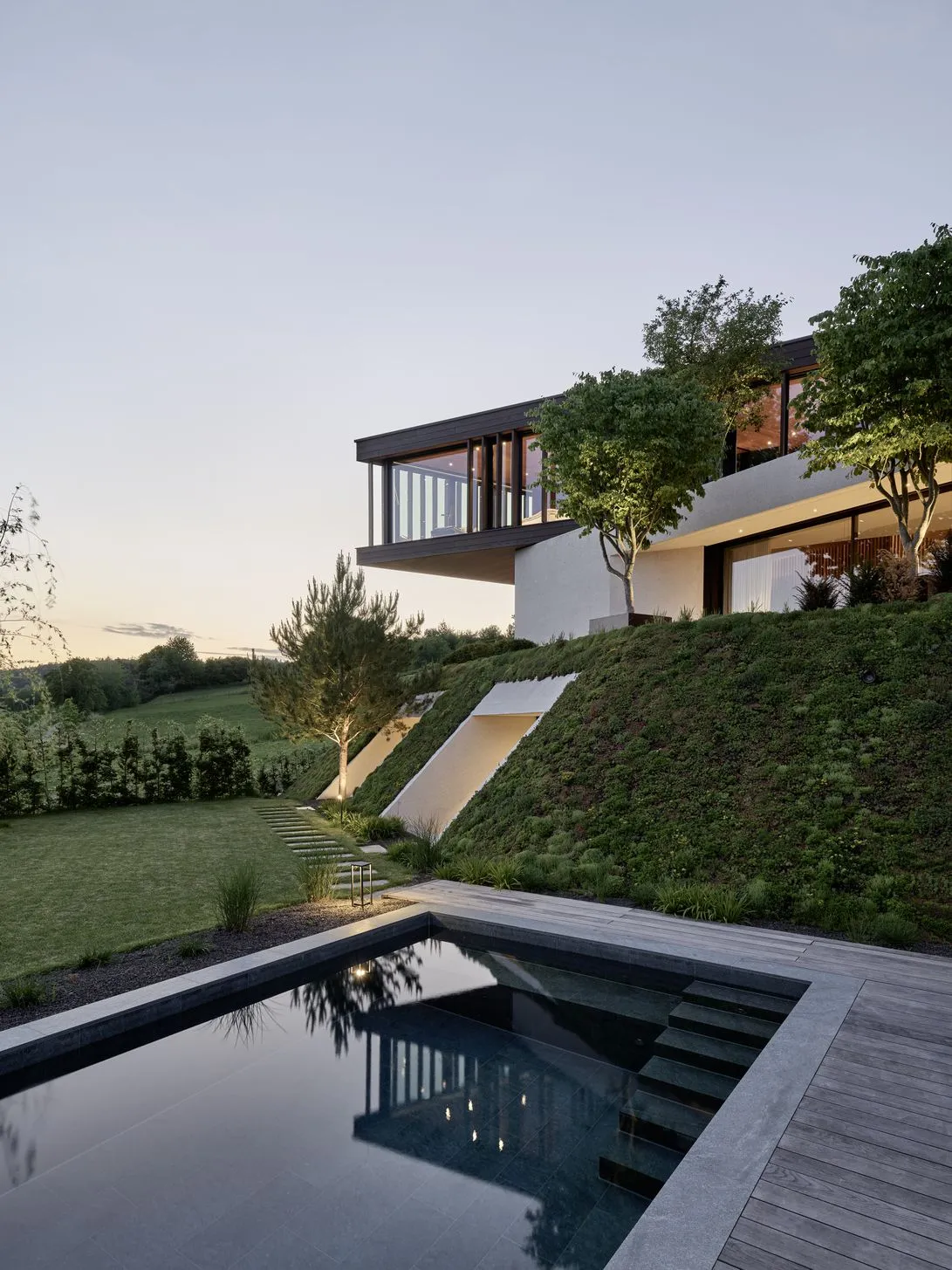
The architectural language of the layered volumes consists of three different levels and prioritizes a visual and spatial connection between interior and outdoor area. The structure was enveloped on the middle level and natural wood on the upper level with raw concrete, which resulted in a contrast that reflects the organic beauty of the landscape.
Photo credits: © Oppenheim Architecture
