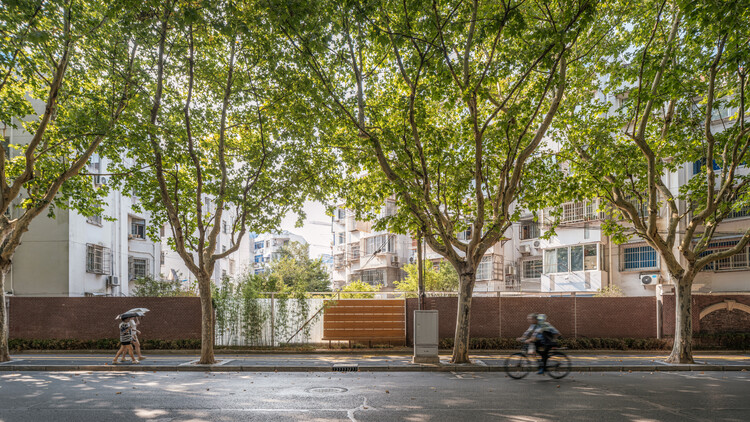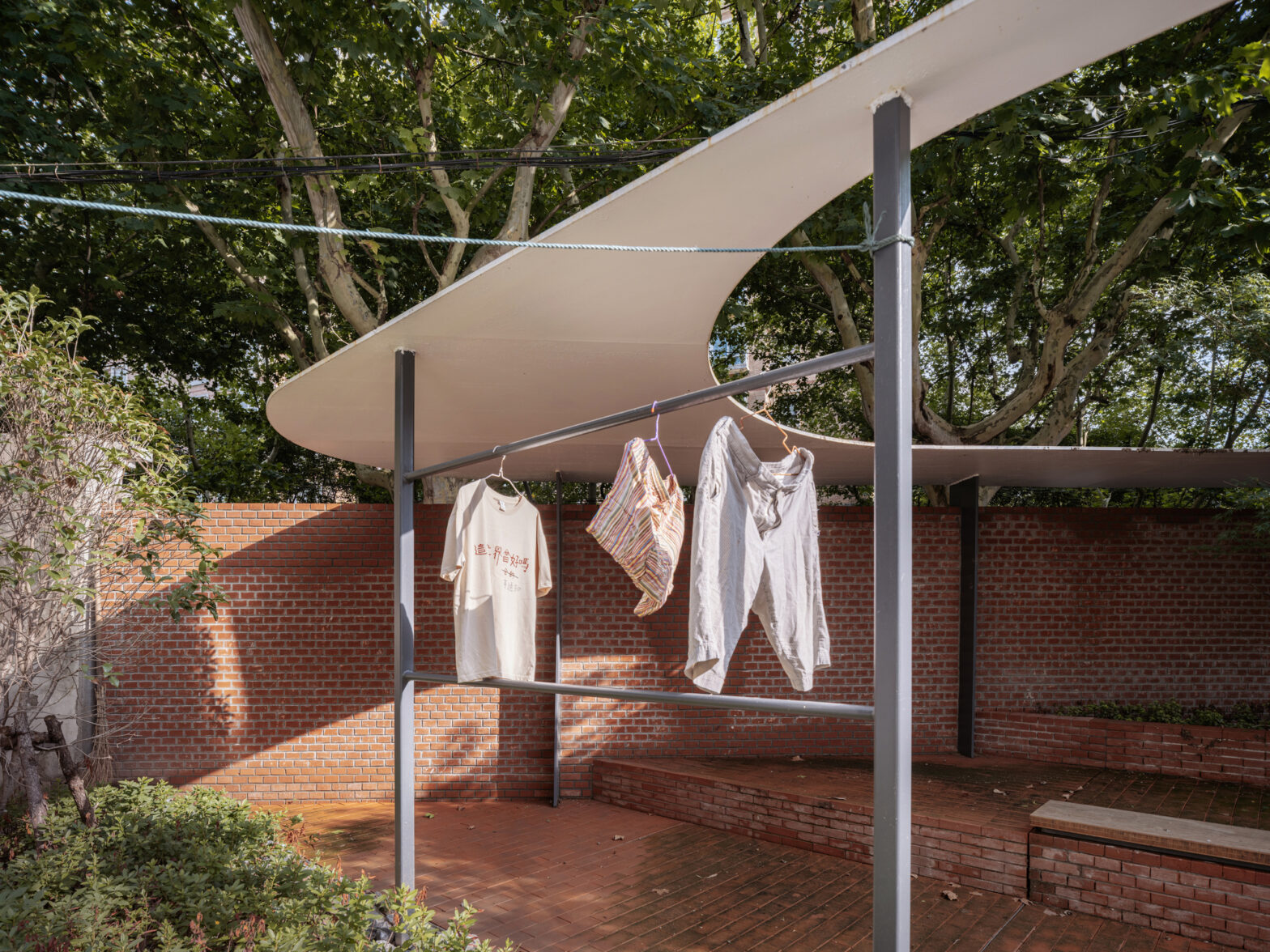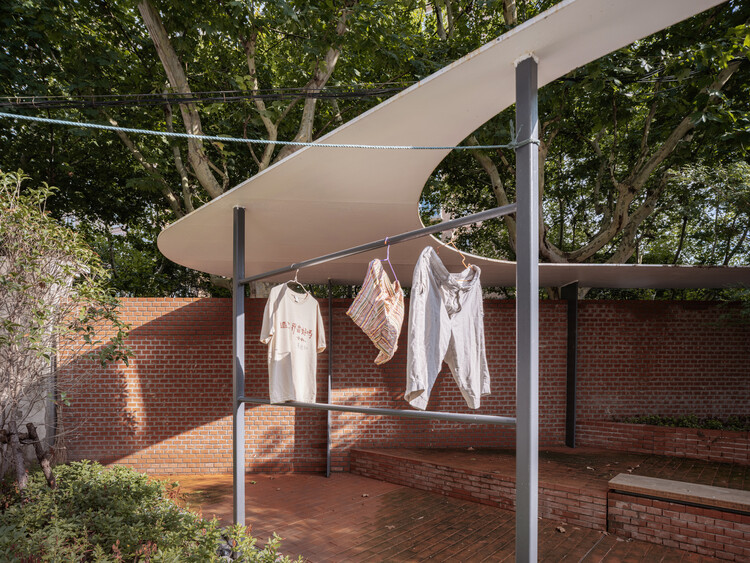
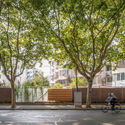
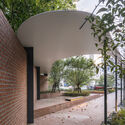
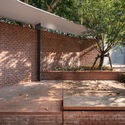
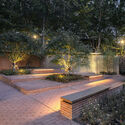

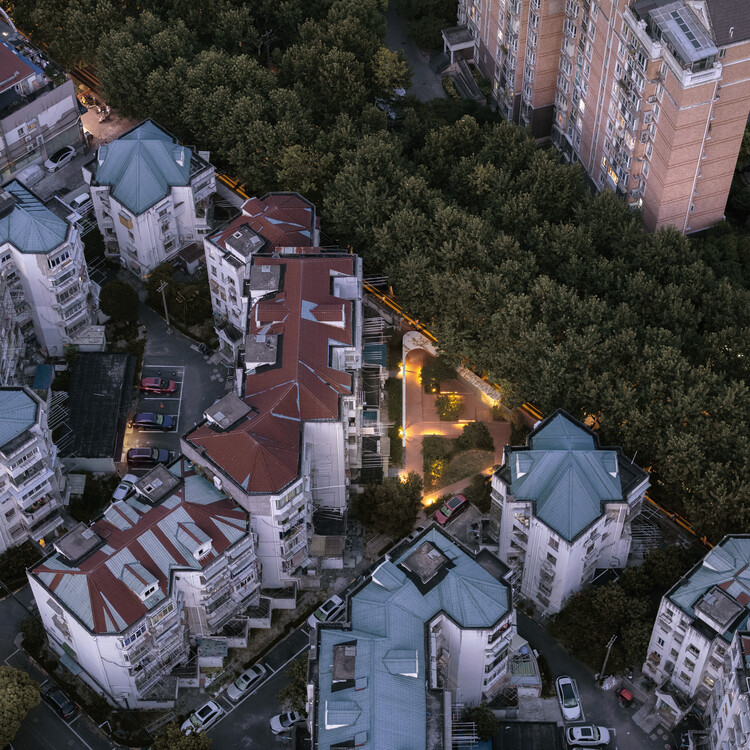
1. Congenital corner garden – The location is located in the southeastern corner of the Shou'er community along the border wall. When you consider that overgrown weeds spread, open space is illegally busy with drying shelves and the general physical appearance is decreased, we suggested a new community garden with a total area of 360 m², the corner garden. With regard to community planning, the community community built in the nineties, in which the corner garden is now located, is one of the two areas that have clear and coherent spatial layouts in the Hudong sub-district. The other is the Hudong and Huyi community that were built in the 1950s.
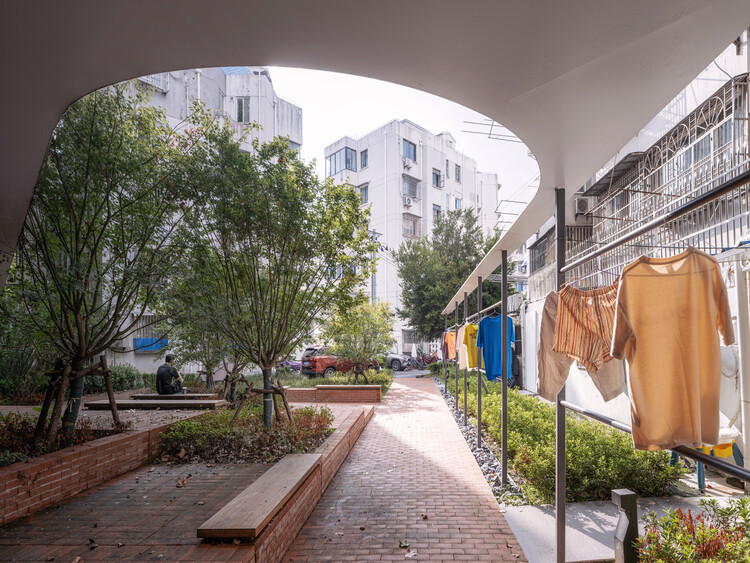
The architectural layout of the Shou'er community comes from the design principles of “South and North Orientation” and “generated rectangular footprint creates an integrated space”, which contributes to the final form of the shou'er community, a cluster in a courtyard style with 90 and 45 degrees of orientation. Of course, this layout creates a number of triangular rooms that are currently acting as a parking lot, public facilities, green areas, small plaza, etc.
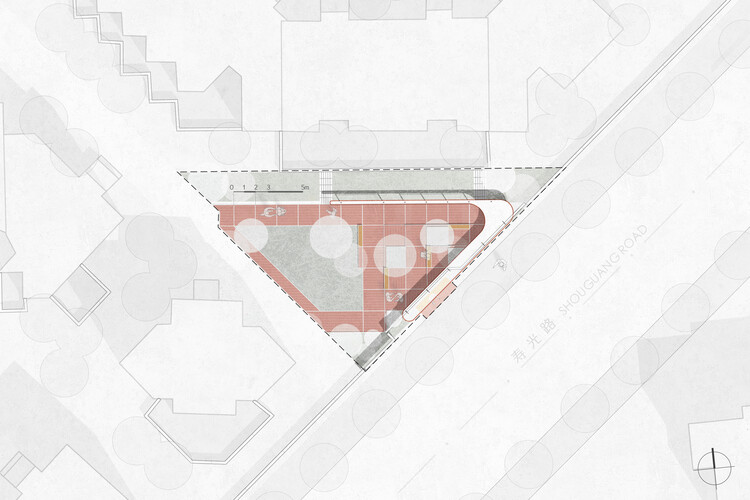
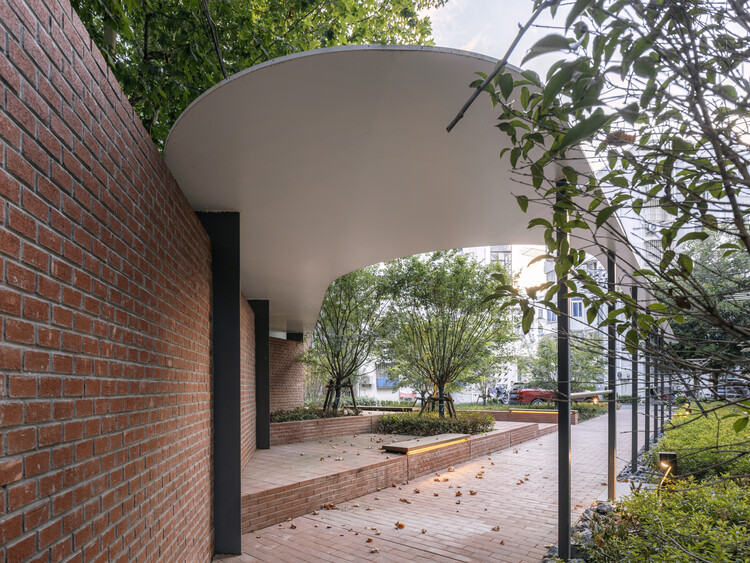
2. Renew the street landscape with the corner garden in the community – The corner garden is part of the Hudong experiment, which has proposed Viascape with the Hudong Sub District Office. During research on site, we learned that the residents hoped to have dryer stands in the updated garden. And they don't want to implant excessively dynamic activities in a quiet garden.
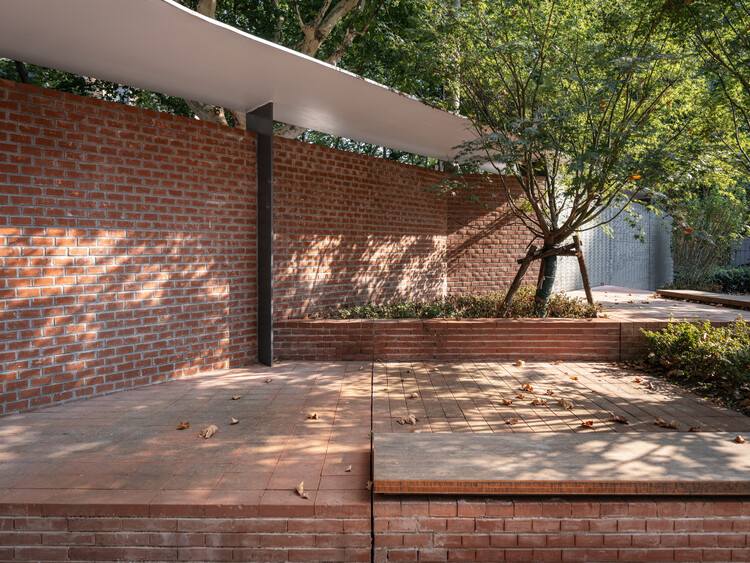
In our regeneration strategy, the drying shelf should be the primary visual and functional element, which is not just a structure, but an object that defines the space and a triangular gallery for relaxation. We then marry the boundary wall and the triangular gallery and take part of the wall break 1 meter inwards to form a zigzag interface that also creates the leisure room towards the Shoughuang Road. The final design improves Street View by showing the renovated garden from the inner side. In addition, the transparent glass brick wall lets the blurred road light project into the community garden and creates an interesting dynamic picture at night to improve psychological security at the corner of the community. The renewal of the street scene with a garden that is located in a community is the most important experimental point in the design of the corner garden and the basis for detailed spatial constructions.
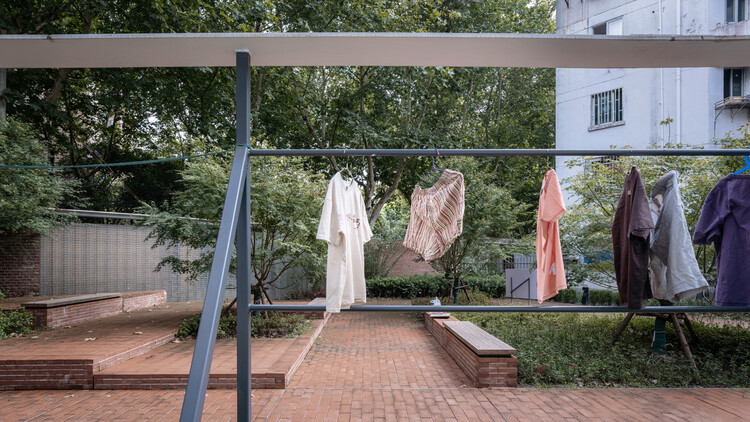
3. Design based on the environmental genes – Our design makes the corner garden consist of two parts. One is a green space next to the secondary driveway of the community. We have arranged a combination of lawns and trees to block the view from the vehicle road and the parking lot and to make the garden more like a front yard in a typical development of the modern apartment complex. The other is the one who is near the border wall. We have sewed small functional zones and pedestrians with trees that create a relatively independent leisure room under the tree roofs. The installation of the drying shelf was also integrated into the structure of the white gallery, which was partly built on the basis of the border wall and forms the basic spatial arrangement of the garden.
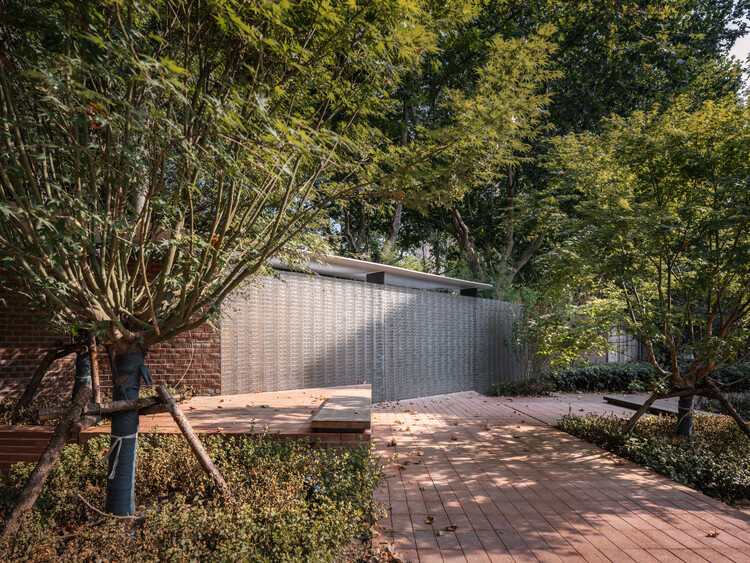
We develop the corner garden with two sets of grids, which, according to the spatial genes of the Shou'er community, weave together with an angle of 90 ° and 45 °. We followed the bars with a 2x2m module to create the layout and optimize the simple assembled design with tree pits and benches. Terracott brick with the same color as the border wall is the main material in the garden to create a warm mood. Glass stains are also used in the border wall to catch dynamic light and shadow from the Shouguang Road.
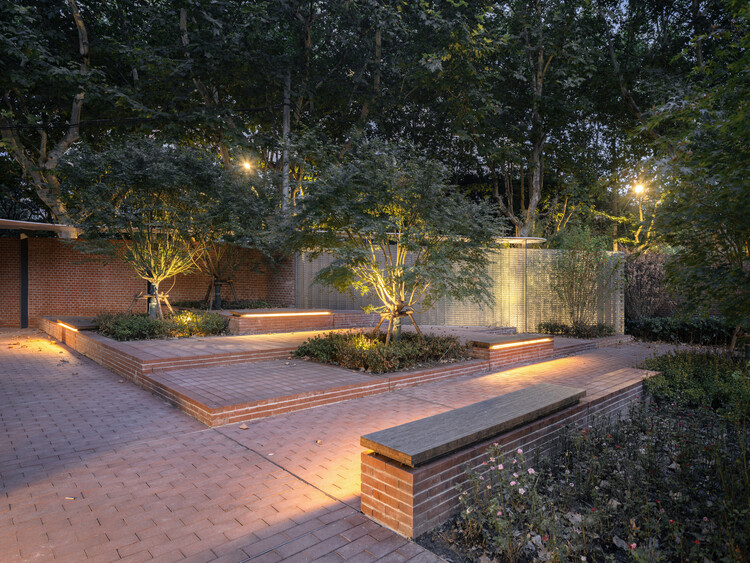
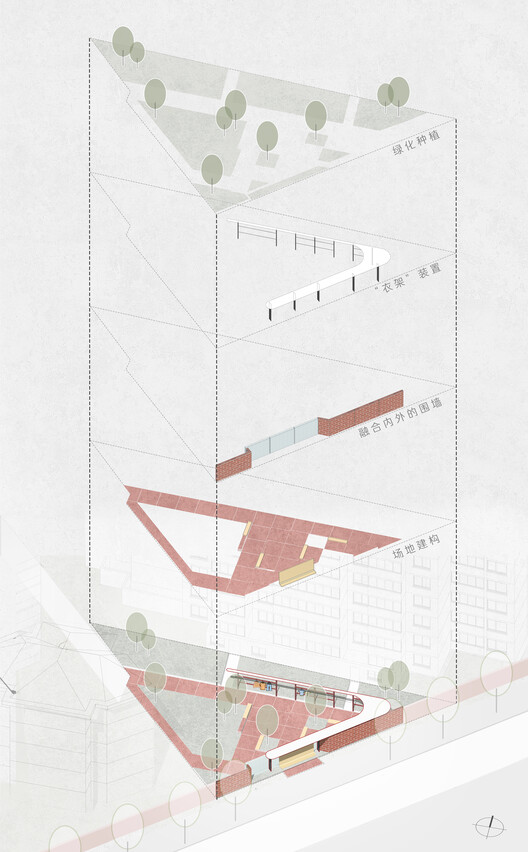
4. Problems and possibilities – If the view of the bird's eye view of the Shou'er community is taken, three aspects of the main problems are uncovered, which are normally neglected. First, several triangular outdoor areas, which have been updated at different times, differ greatly in the spatial composition and the selection of materials. With the exception of the corner garden, which is renewed based on its context, the appearance of other rooms does not fit into the spatial character of the Shou'er community. Some typical examples are:
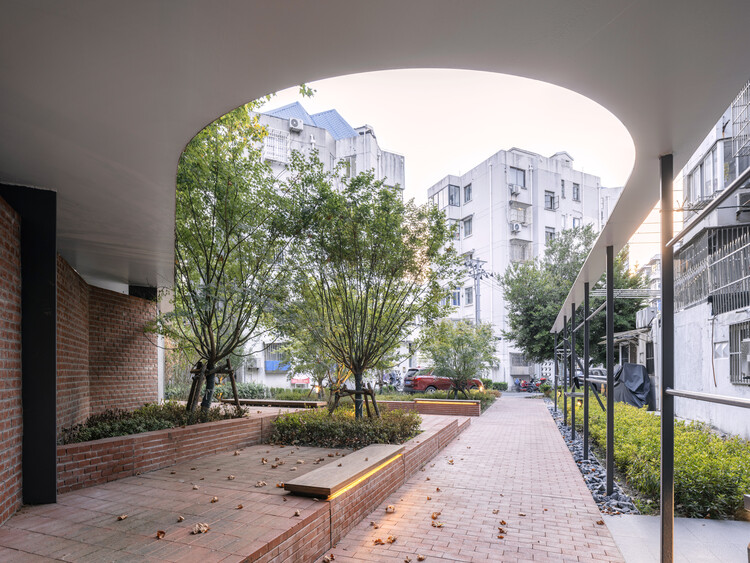
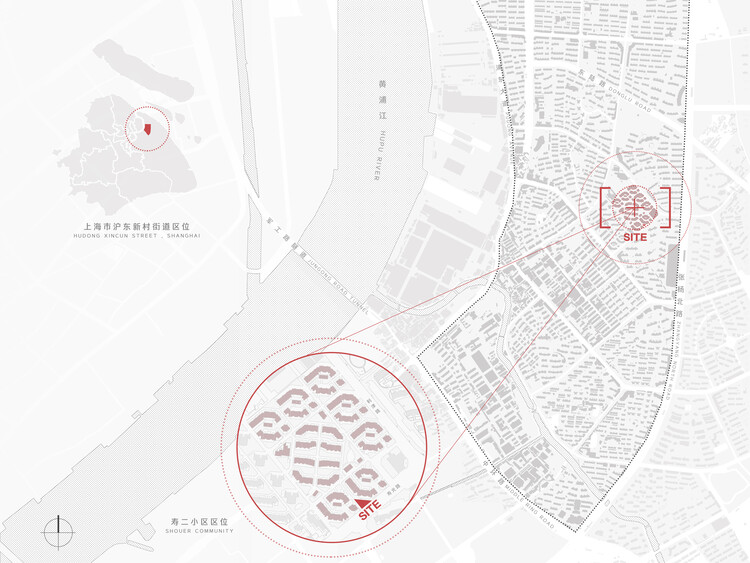
The triangular place in the Middle East of the community is too concentrated and used with low efficiency, which can lead to a large volume of noise of the crowd. The relatively small triangular green space on the north side of the public service complex in the middle west of the community is designed with strange complex, winding lines.
Second, we can find that the responsible administrative departments and basic governments have made great efforts to solve the problem of parking difficulties in old residential areas. There are still a certain number of scattered non-paring and vehicle access areas that can be optimized and sorted out, e.g. B. the use of some scattered rooms as green spaces and the increase in the green volume of the community.
Third, the reduced roof has a fragmented color with the main colors of the main blue and a few spotty gray colors. This can result from different materials that have been used in several renovation projects in recent years. These mixed roofs are seen as an ugly background for the residents of high soils and the adjacent high -rise buildings.
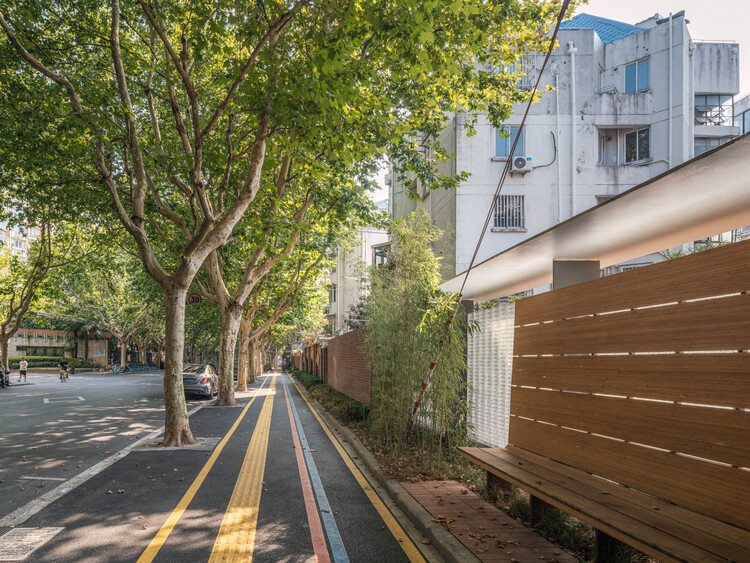
Obviously, these problems are not only the specific problems of a single community, but for most communities. From a urban point of view, Shanghai has always been concerned about the renovation and modernization of old residential areas. However, Fiscal Funds are usually assigned in various batches over time. Some even affect different administrative departments. This will build challenges such as the continuity of the spatial usage approach, material details, etc. At the same time, a typical repair application still follows the traditional process. In view of the existing situation, we recommend that community planners and qualified professional design teams should play a more important role with a more comprehensive perspective of time, space and specialist knowledge in improving the environmental quality of the old communities, according to the “community planner” system in Shanghai.
