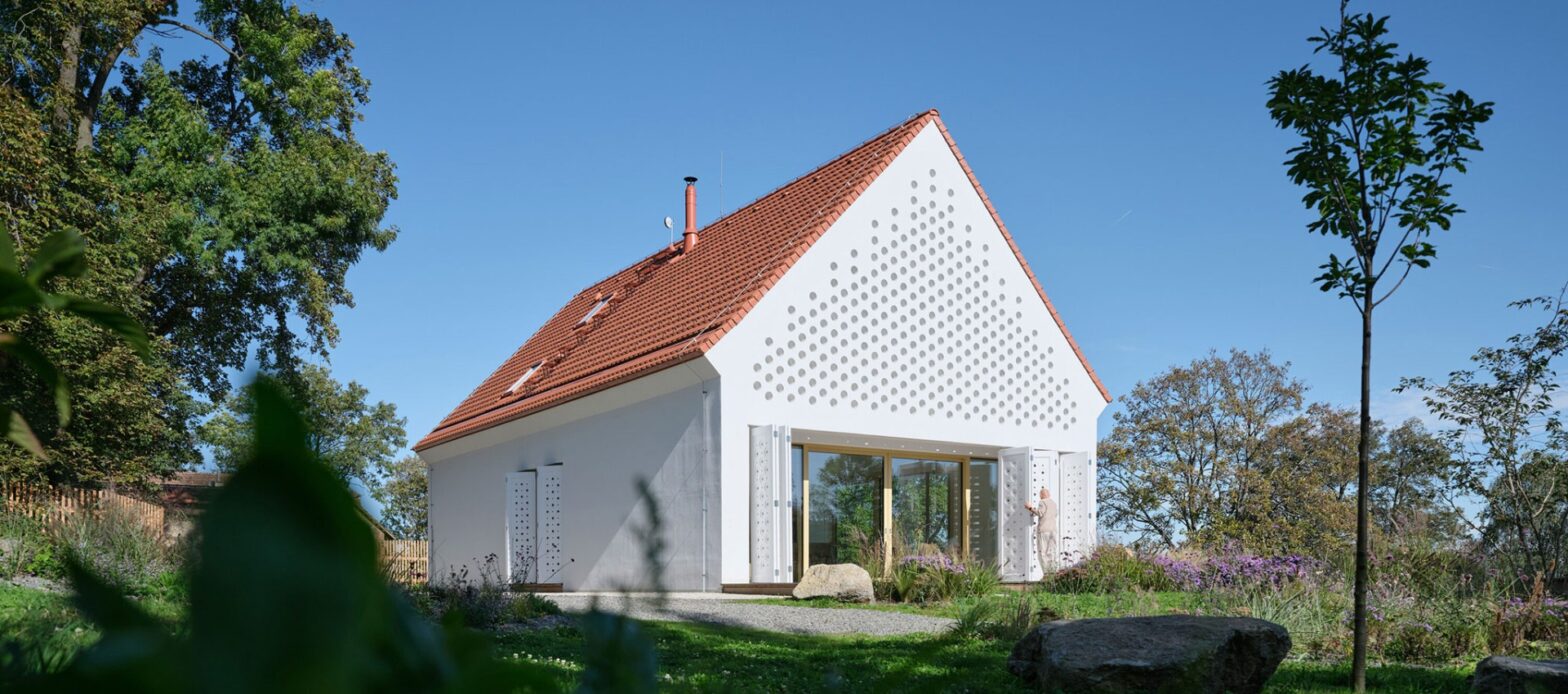Project description of Jan Žaloudek architect
Modern house in a baroque garden
The house Oskar designed by the architect Jan Žaloudek was built in a spacious garden, which originally belonged to the neighboring castle in the southern Bohemian village of Kamenná Lhota. The remarkable genius loci of the location is enriched by the remains of a baroque barn, centuries-old tires and a stone wall, which framed the extensive property and opens up in the picturesque rural landscape.
Contemplation, inspiration, relaxation
The house that embodied the philosophy of contemplation, inspiration and relaxation was built by the architect and his family. Together with his wife, his art historian and writer Jolanta Trojak, she dreamed of a place where you could connect to the landscape or withdraw inwards to restore the physical and mental strength. They introduced themselves to a room that not only loads to rest, but also serves as a corrugated leap of creativity and inspiration – qualities that are integrated for their daily life.
With meticulous attention to detail, they created a room in which even the simplest daily routines turn into small, profound experiences. The Haus Oskar is a unique microcosm – a harmonious sanctuary for sleeping, reading, eating and creating in symbiosis with the universe outside of its windows.
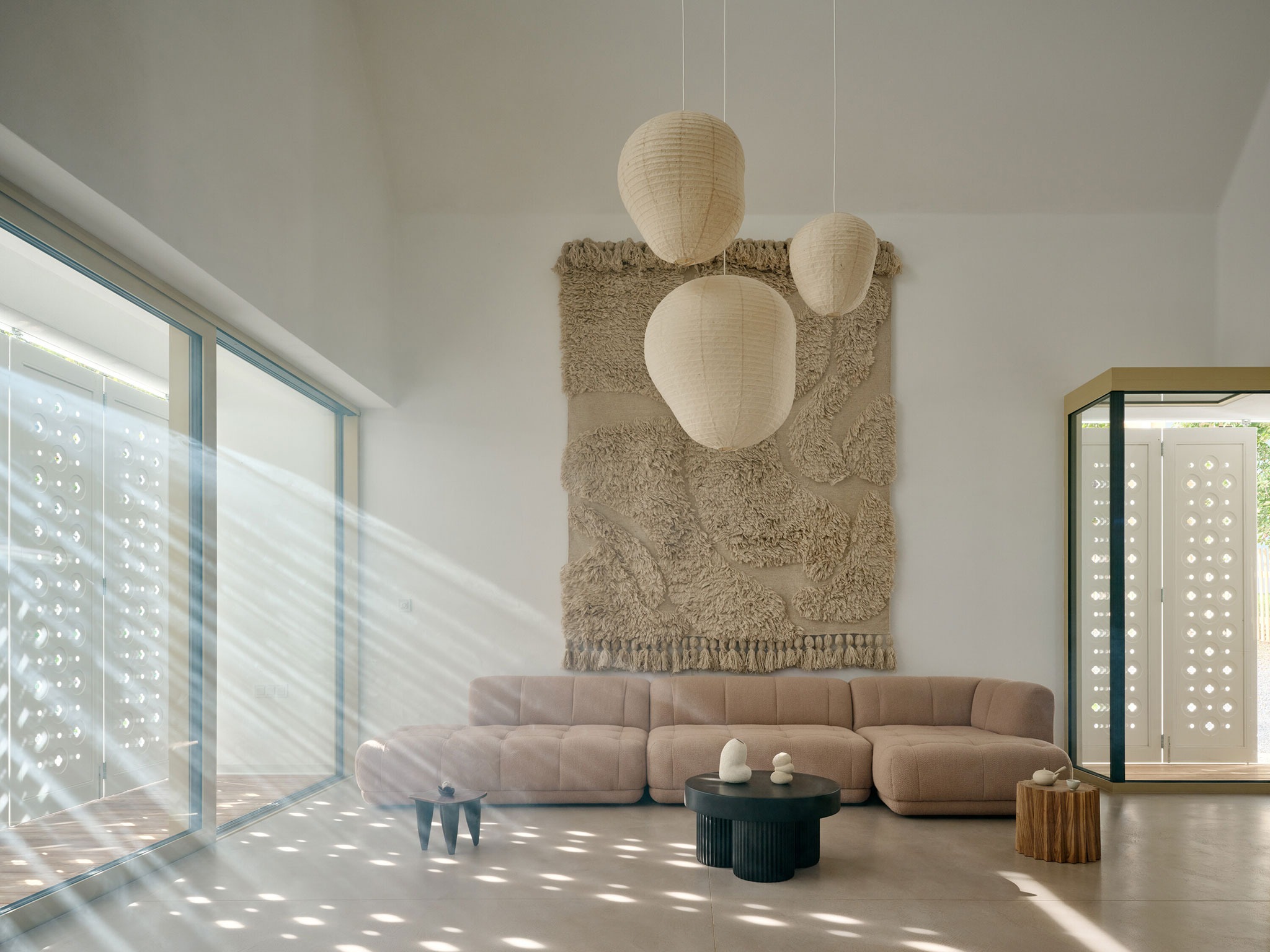
Perfection, imperfection, timelessness
The design of the house was shaped by the local topography and the restrictions on the structure in a culturally protected place. The architect carefully integrated the building into the landscape and the historical context to ensure that he did not overshadow the Château and radiated a timeless character. Inspired by the idea of a chapel – in the village – the resulting architecture is a harmonious mix of contrasts: new and old, inside and outside, perfection and imperfection.
The design respects the traditional, elongated form of houses with gable roofs and is based on the vocabulary of local agricultural buildings. Perforated masonry with openings for light and air in nearby historical structures serves as a definition of the building. This detail acts as a parasol for the southern gable wall and inspires the pattern of wooden shades panels on the other facades. The compact shape of the house is penetrated by niches on every facade – references to baroque morphology. These niches form entry regulations and loggias and enable flexible shading. The house can either open up completely for the landscape, connect its residents to the world or close its meditative character.
The building materials honor the local character of the surrounding structures and the landscape. The load -bearing structure consists of isolated ceramic masonry in combination with reinforced concrete elements. The white stucco facade reflects the sound and the texture of neighboring buildings. The roof is dressed with burned ceramic tiles and the shades of shades are made of white whipped Czech firs and spruce.
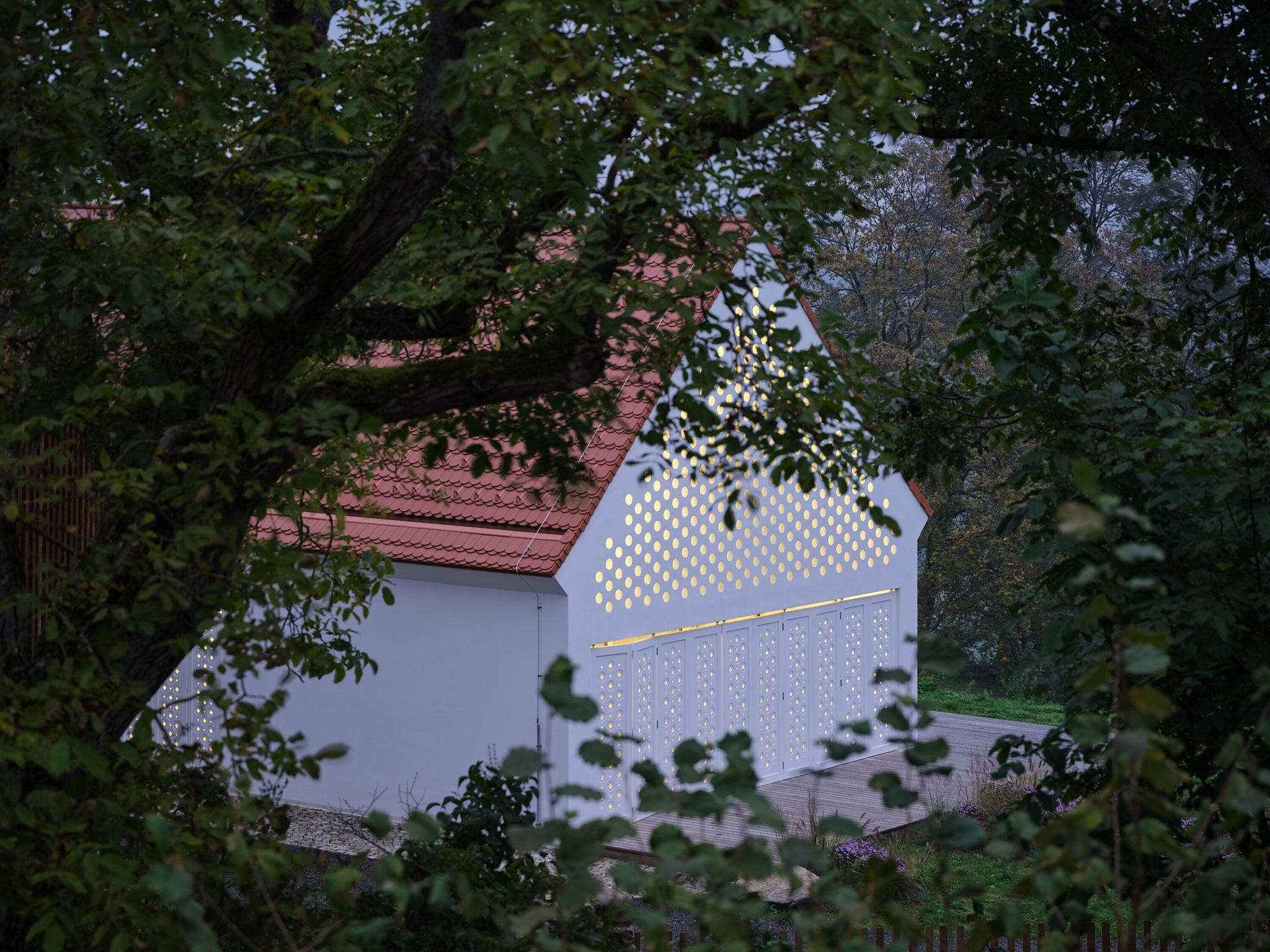
Natural cycles and light
Life in the house is closely associated with natural cycles and the movement of daylight. From the bedroom and the main living room, which opens up to a panoramic view of the orchard, the residents can observe the sunrise and the moon ride. The southern facade with its perforated gable wall and an impressive circular window connects the social space with the courtyard and the barn ruins. Generous openings merge seamlessly with the outer and extend into wooden terraces, lush green and the cool hug of historical stone walls.
The western facade with its entrance niche protects the house from the village views. A arched niche in the northern gable brings light into the bedroom, the bathroom and the uses and repeats the curved shapes of the nearby baroque castle.
The penetration of sunlight inside can be regulated with white shades of shades all day. A sun -like room can quickly turn into a magical, closed room in which light and shadow play fascinating. At night the light turns towards the direction, and the house, which is illuminated by its shining niches, seems to the landscape. The interior is illuminated by minimalist white lights, supplemented by Japanese Washi paper lanterns and the flickering shimmer of a wood stove.
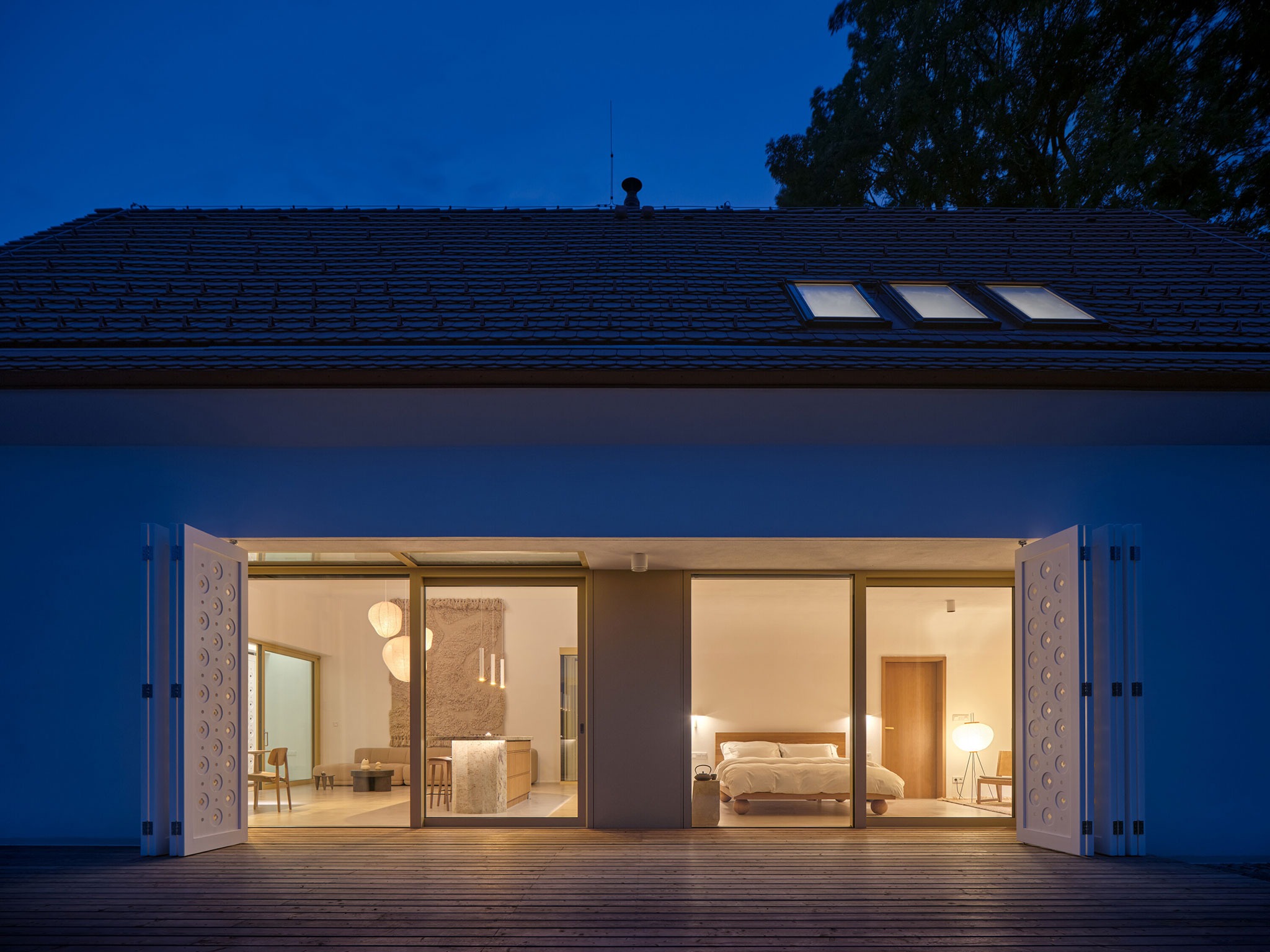
Saint inspiration
There is an original interior behind the traditional morphology of the house. In contrast to the white exterior, the interior is warm and rounded. The main room surprises with a spacious curved ceiling, which rises to a height of seven meters and emphasizes holy inspiration. White stucco walls and large windows framed by aluminum further underline the essential character of the room. Another allusion to the church architecture is the two-meter-wide circular window that penetrates the southern gable of the house.
The focus of the interior is a curved wooden kitchen with an island made of Indian Shivakashi granite that is reminiscent of a church altar. This is the heart of all daily rituals. In the southern part of the room there is a dining area with oak table and chairs that are overlooked by a wood carving from the 19th century of Madonna. There is a relaxation area with a long sofa with a view of the landscape and the courtyard with its barn truins. The sofa is framed by a wall carpet from Undyed sheep's wool.
In addition to the main living area, the ground floor includes a bathroom, a toilet, a supply room and one of the bedrooms. Overall, the custom-made wood and stone furniture designed by the architect creates a coherent aesthetics. This includes fixed wooden beds and cupboards, a black granite bench in the hallway and suitable bedside tables.
The upper floor is designed as a separate apartment with a bedroom, bathroom and studio. In contrast to the ground floor, which maintains an open connection to the outside world, the attic is a closed, cocoon -like space that is ideal for reflection, reading and creation. Small roof windows shed light on the white, compact cave through niches and arches.
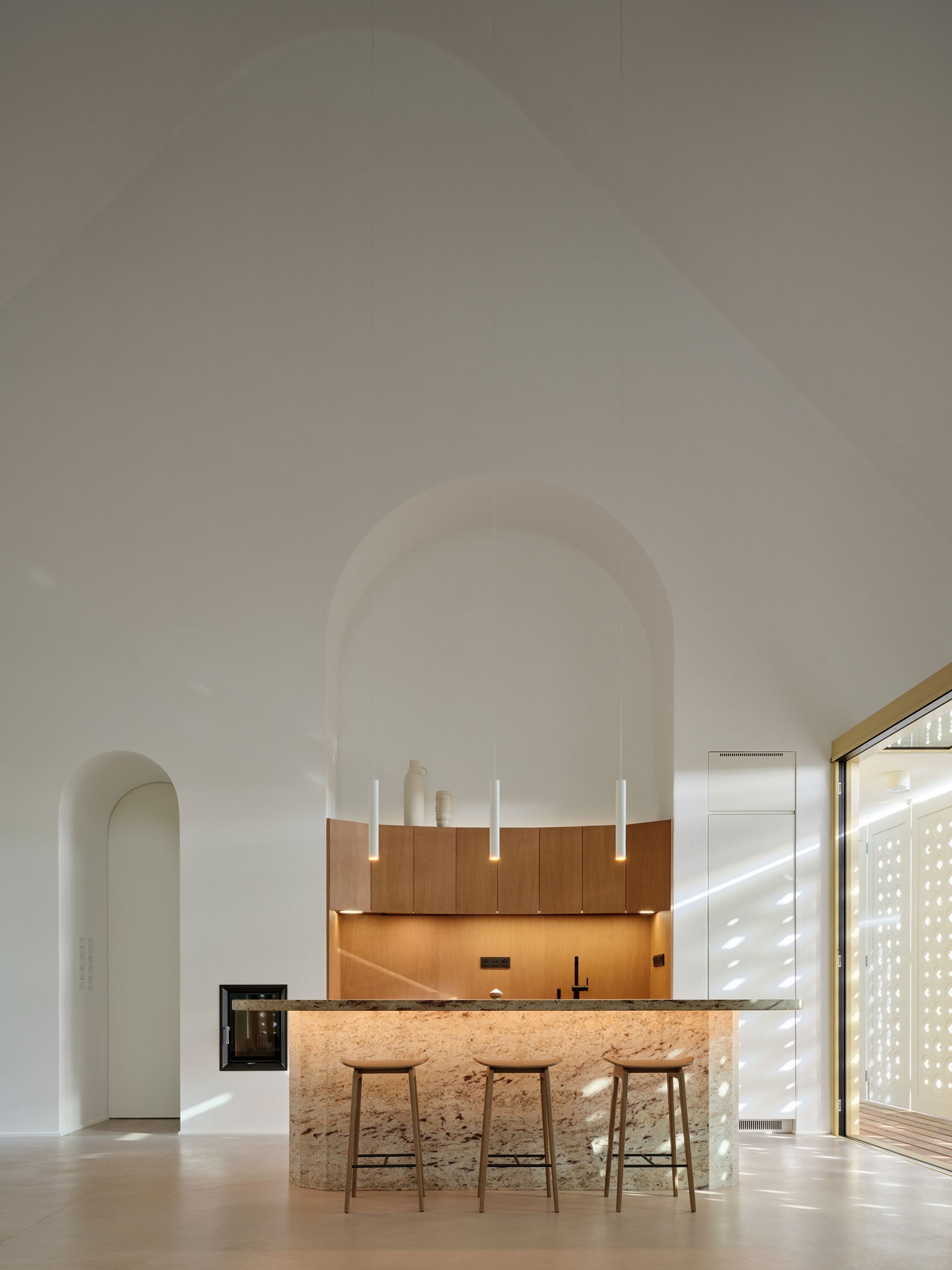
Art in every detail
Art plays an important role in the life of the family, whose collection includes from Czech modernity to contemporary works. This love of art is omnipresent in your home. In addition to a large -format contemporary painting by Antonie Stanová and Sculptural pieces by Michal Janiga, the bedroom has a Panneau Japonais from the 19th century. Stone sculptures by Vanda Hvízdalová are exhibited on Travertin socks in the attic.
The family's curatorial approach is reflected in every detail of the house. Visitors are greeted by a wooden ceremonial mask from Gabon in the entrance hall, while the main living area contains an African stool from a single piece of wood and the original ceramic by Martin Hanuš. The bedrooms and attic are illuminated by sculptural Akari lamps by Isamu Noguchi. A large collection of art books is an essential part of the ambience of the house.
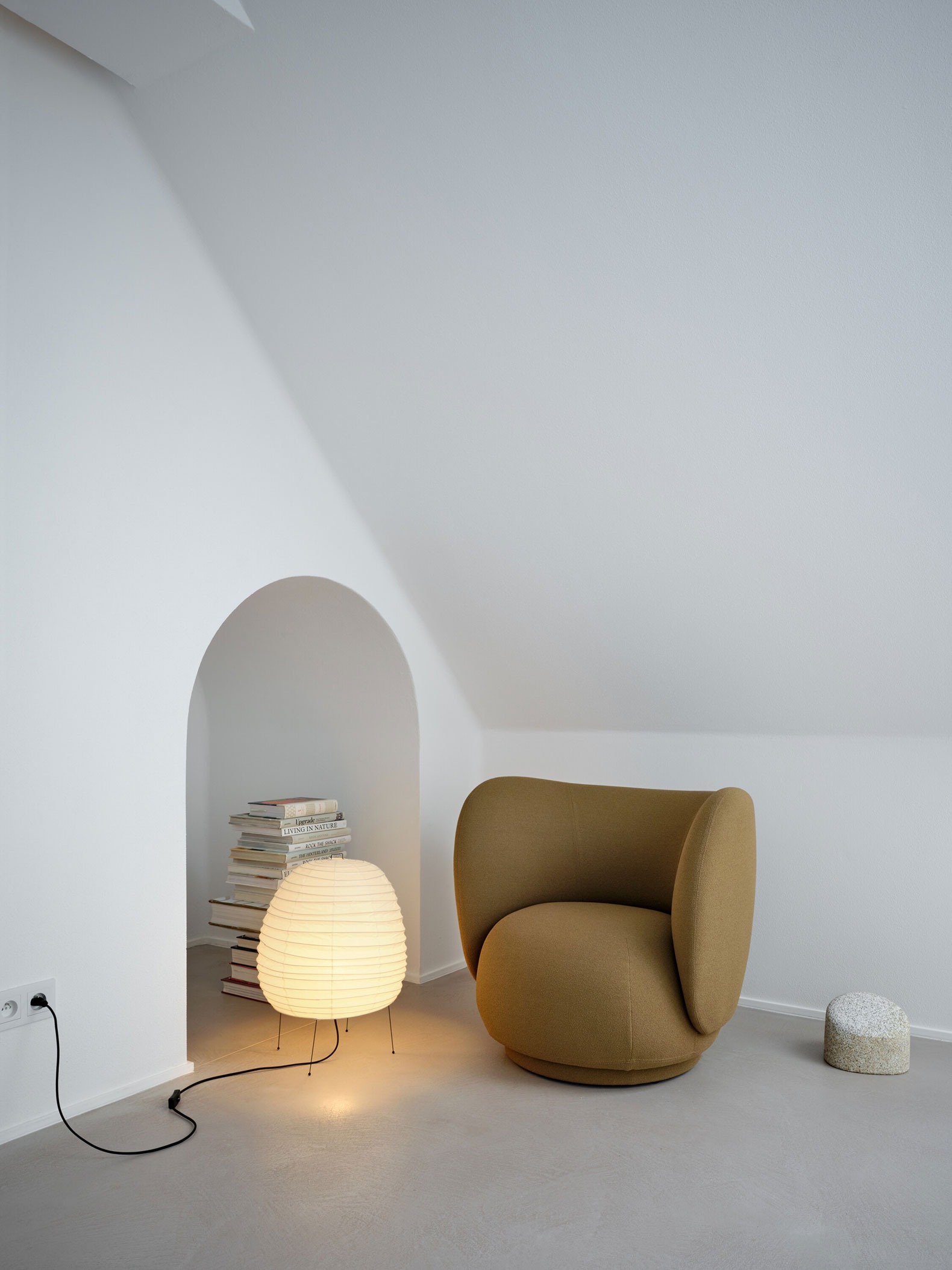
A Living total artwork
The house Oskar, named after the cosmopolitan composer Oskar Nedbal, who composed his operetta blood in neighboring Château, is a room that the owners want to share with others. This unique total work of art is accessible to the public, be it through traditional rentals or as an event location for artist residences, pop-up events and workshops. The owners look forward to promoting a lively community of creative and inspiring individuals in the house.
