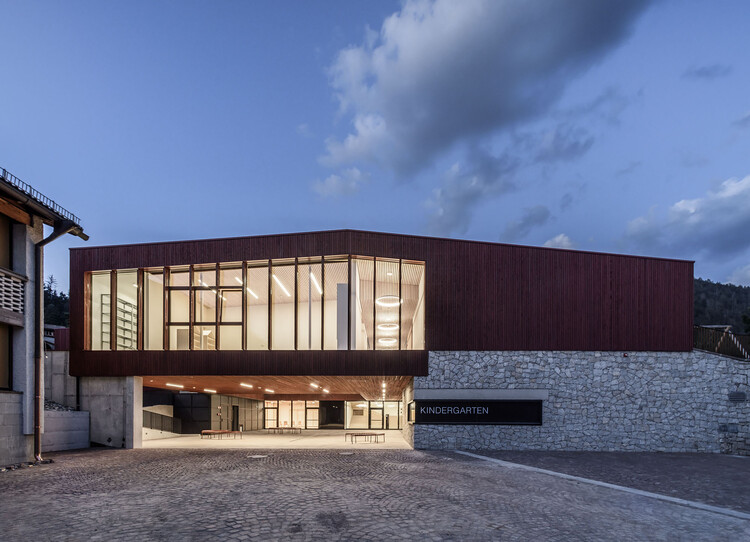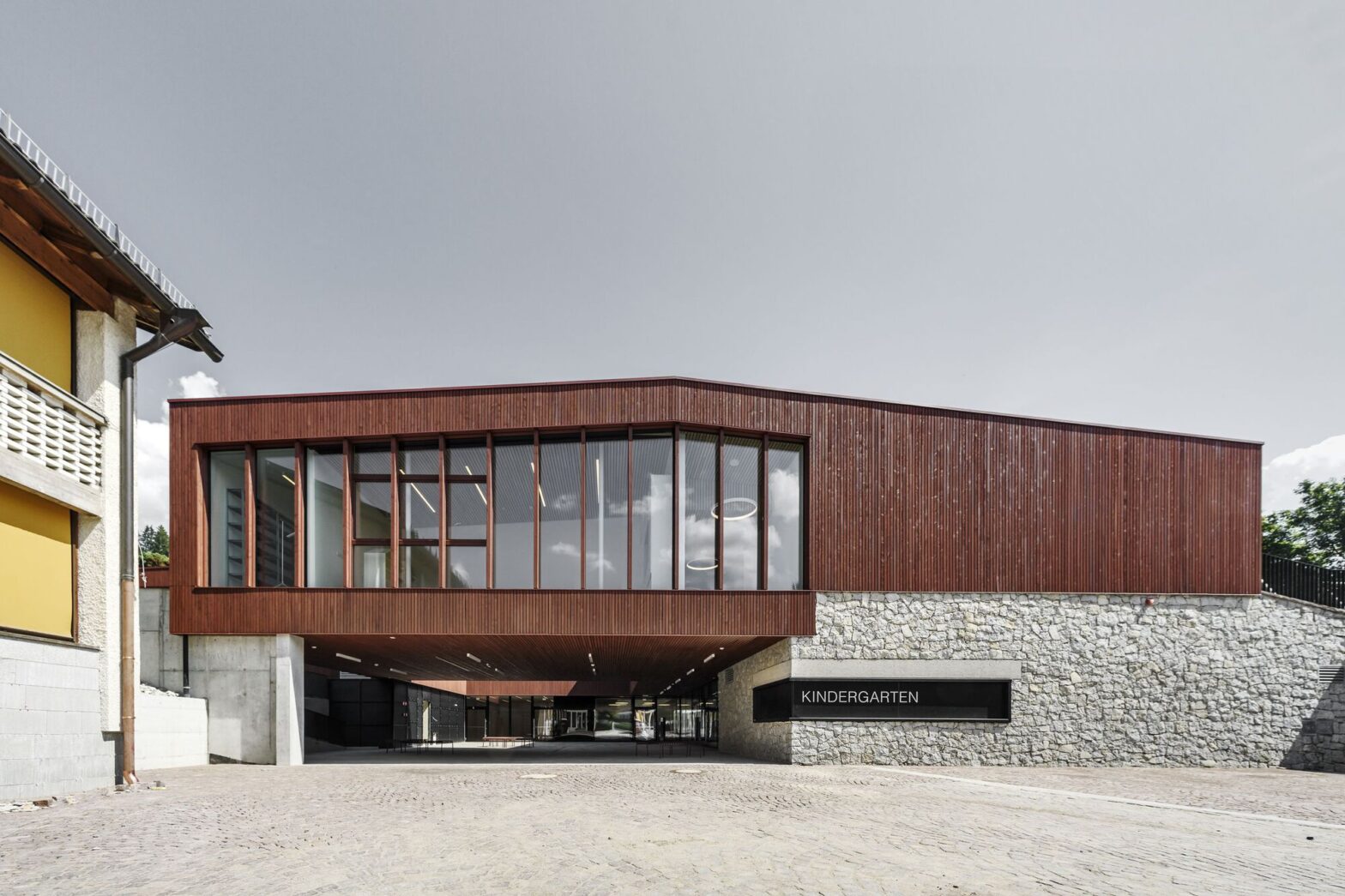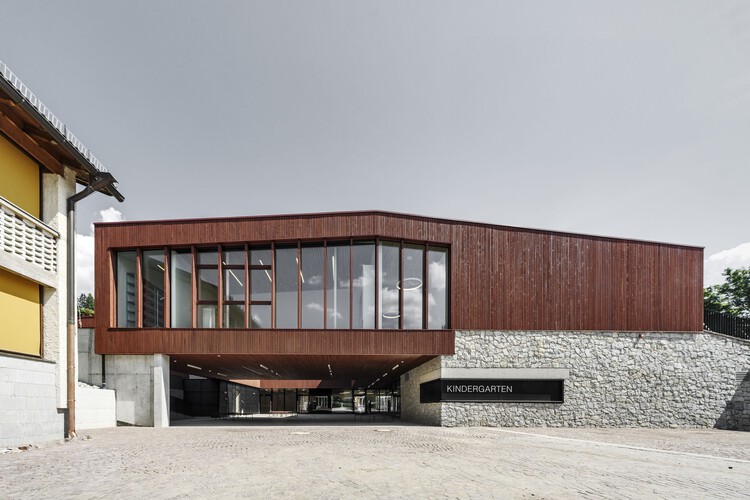
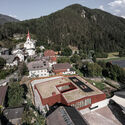
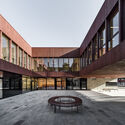
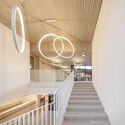
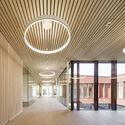

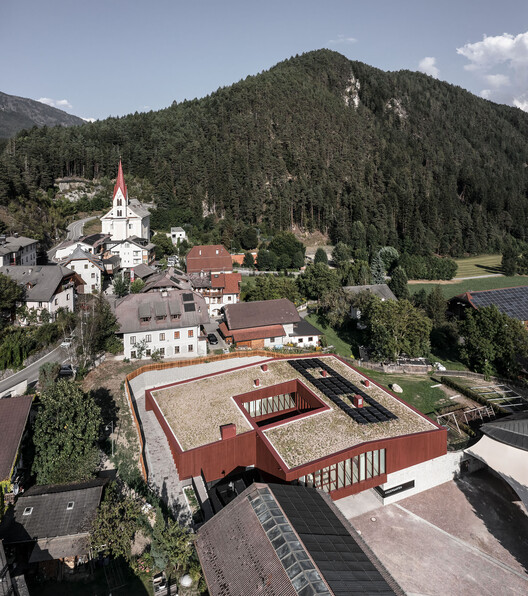
Text description provided by the architects. Sustainably built children's dreams – the new kindergarten and daycare center in Kiens/Chienes has replaced the previous building and now offers space for two separate groups and day care center for up to 20 children.
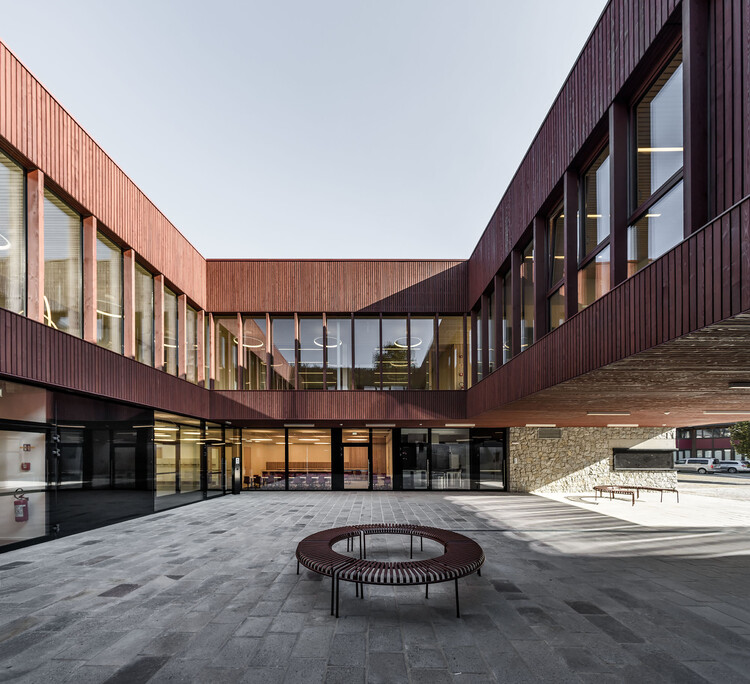
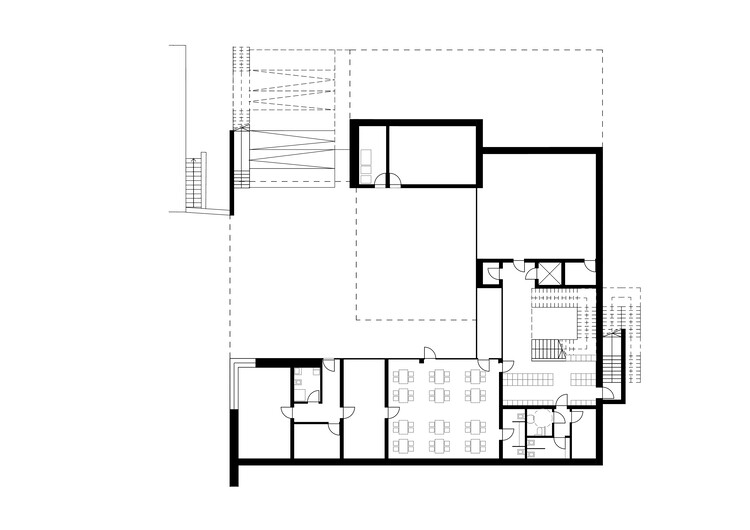
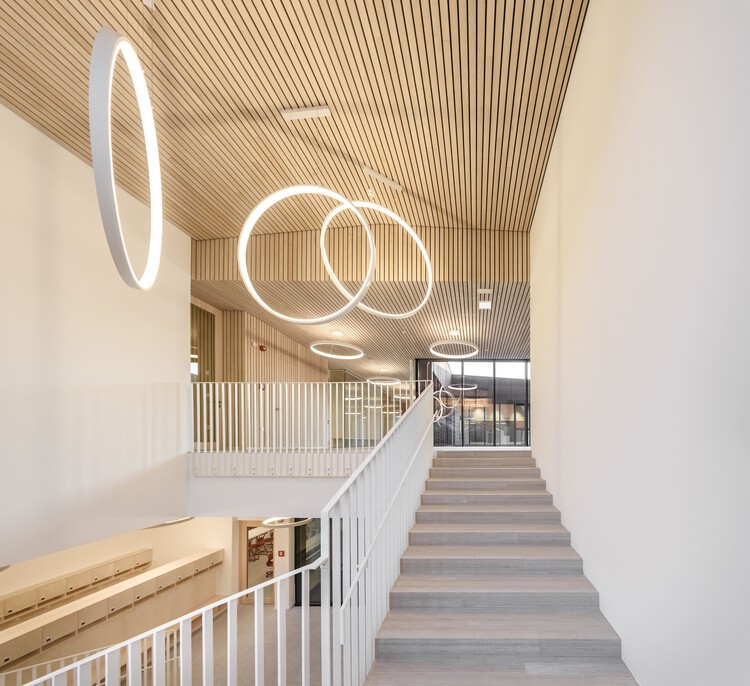
Roland Baldi Architects designed the two -story wooden building with a clear design language and a well -thought -out room layout: luminous group rooms and various studios in the garden and create an inviting environment for learning and playing.
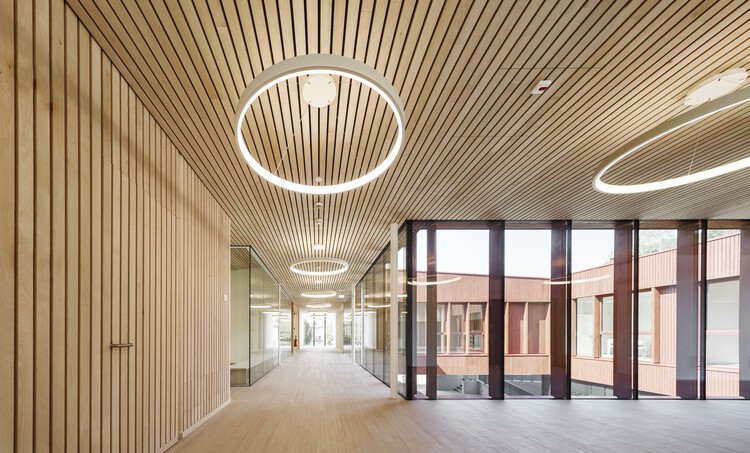
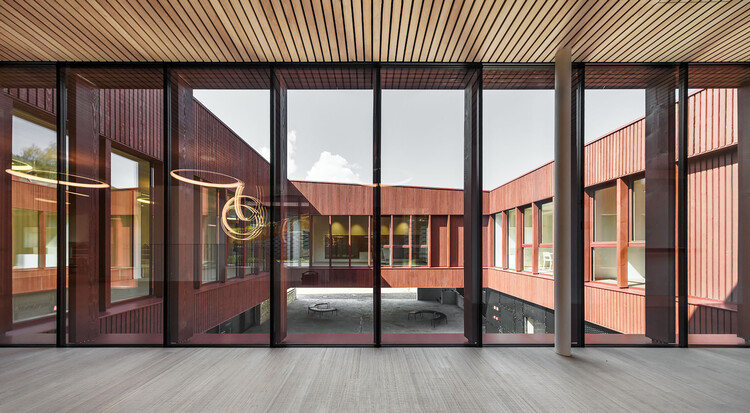
The children's canteen serves as a central catering location for kindergarten children and the students of the neighboring elementary school. The red -brown wooden facade, inspired by the nearby church tower, blends harmoniously into the cityscape. A zigzag ramp ensures step-free access to the upper floor and acts as a connection to the upper half of the village.
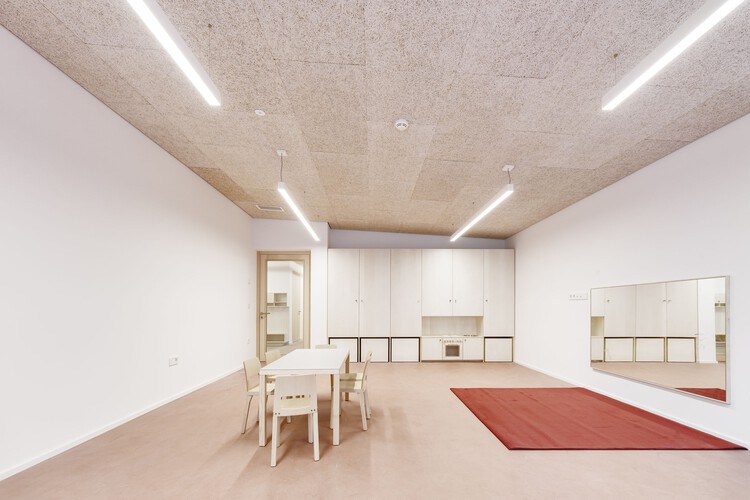
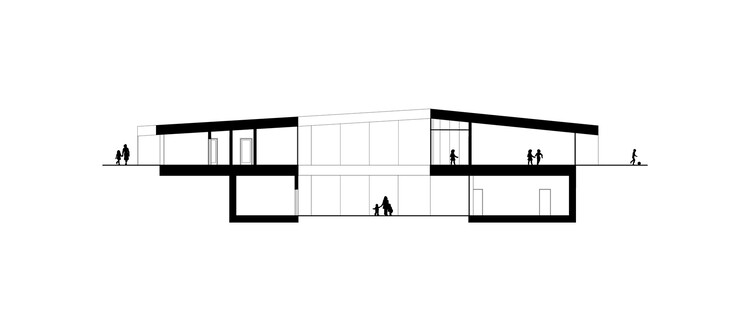
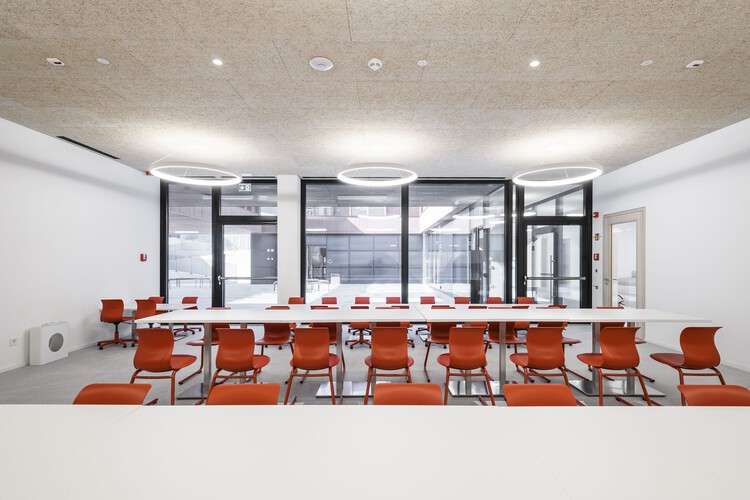
With the focus on sustainability, the kindergarten meets the Standard Klimahaus/ Casaclima and uses modern technologies such as an air-water heat pump and photovoltaic modules on the green roof. The result is a dream building for children where the little ones can research, learn and play.
