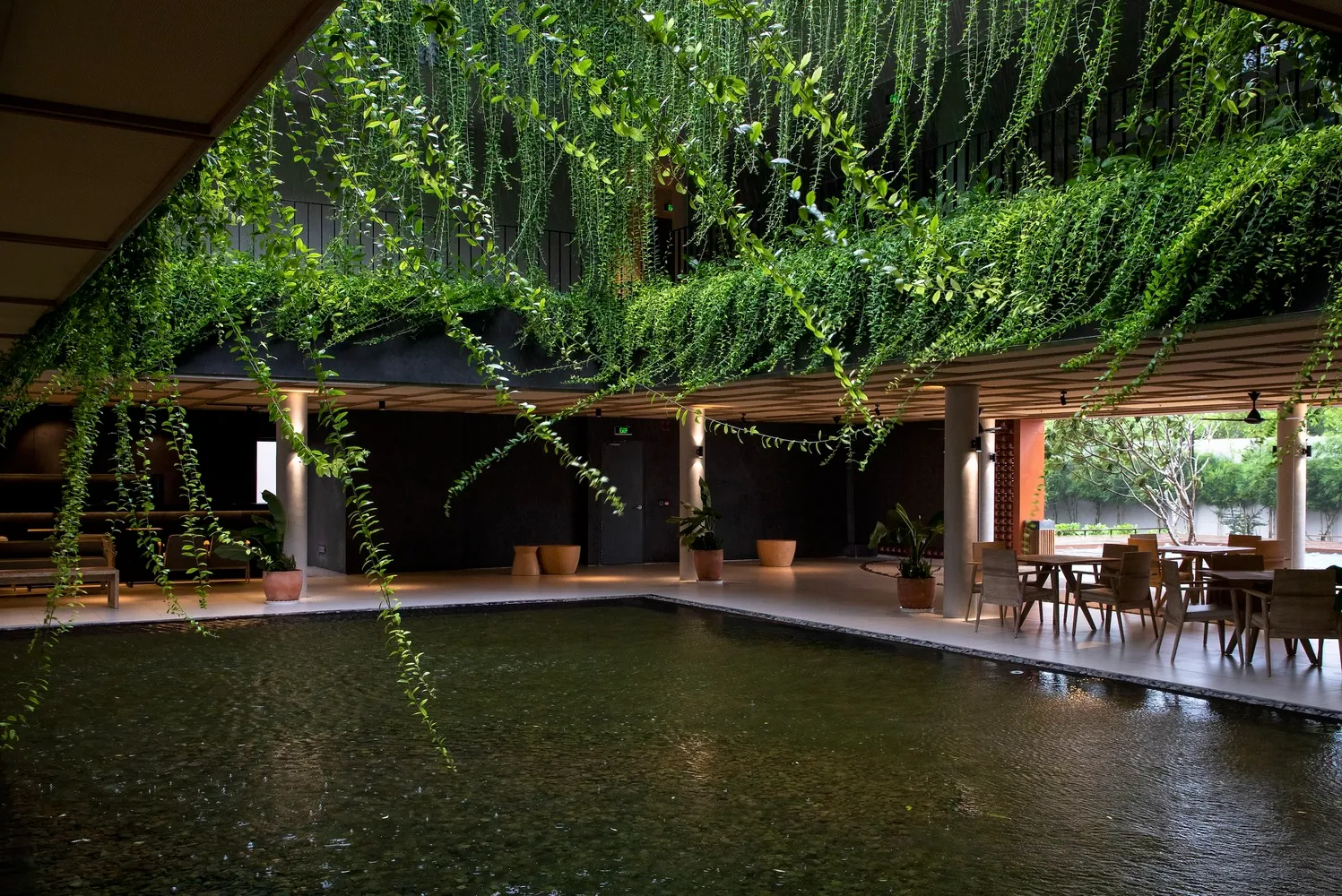The biophilic room is a new way of dealing with the already constructed environment. Biophiles design is the ideal reaction for architects and designers who want to combine with the beauty, sustainability and essence of nature due to urbanization and life orientation.
What is a biophile interior design?
The biophilic design differs from the traditional interior, since it deliberately includes factors such as trees, plants and sunlight in order to offer experimental experiences. This natural -centered approach improves well -being by integrating organic elements such as natural light, green and raw materials inside. Biophilic interiors not only promote sustainability, but also promote a soothing, sensory environment that connects inmates with the rhythms of the natural world.
1. 365 ° House of AH Architects, Japan
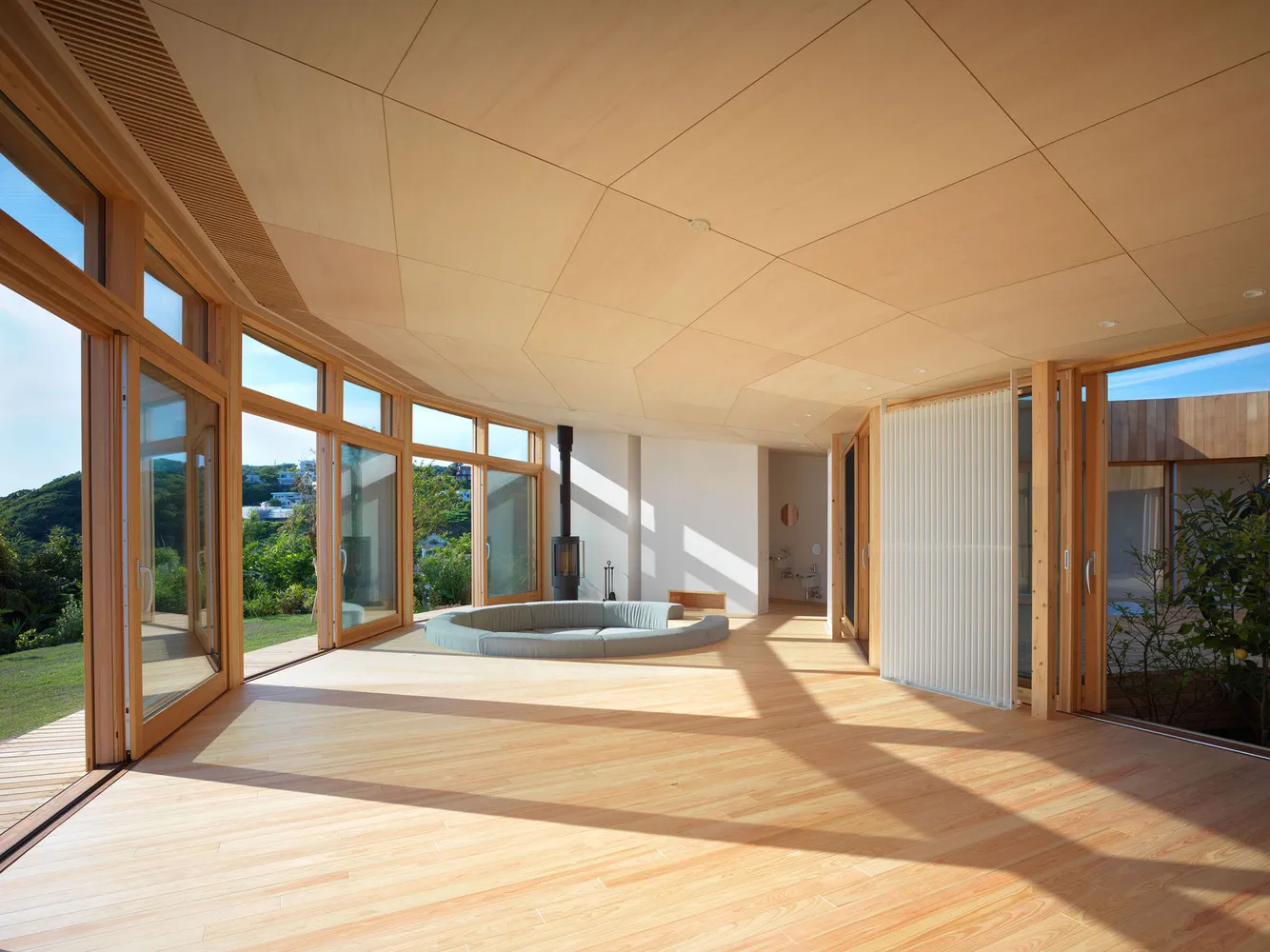
The 365 ° houses in Japan, the ultimate design of a biophilic house, is a design work of AH architects. The arched house is located in a Japanese forest and has glass facades, which open up to the 360-degree view of the surrounding pines. The basis of the building is made of natural wood and exposed concrete, so that it can fit seamlessly with its natural environment. Passive ventilation was used to create comfort in the building with the support of the prevailing winds.
2. The Vibes Office by Infinitive Architecture, Canada
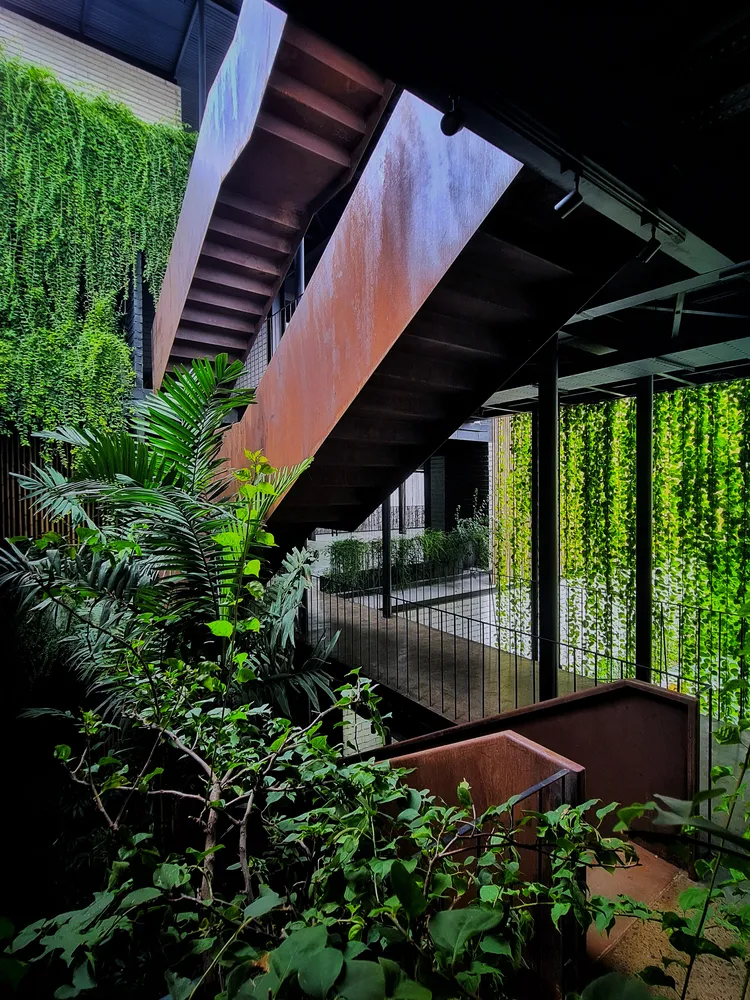
The Vibe office of the Infinitive Architecture in Canada is a pure embodiment of how biophilic design can be the reason for the happiness and productivity of employees, even without its aesthetic attractiveness. Planters and green walls take over the atrium of the open office and create an atmosphere inspired by nature. In their natural appearance, natural ventilation and wooden cladding, operating windows generate a soft, down -to -earth ambience. Access to nature in the workplace can improve productivity, focus and general well -being at work at work, all of which are of crucial importance for knowledge work in the modern period.
3 .. Urban agricultural office of VTN Architects, Vietnam
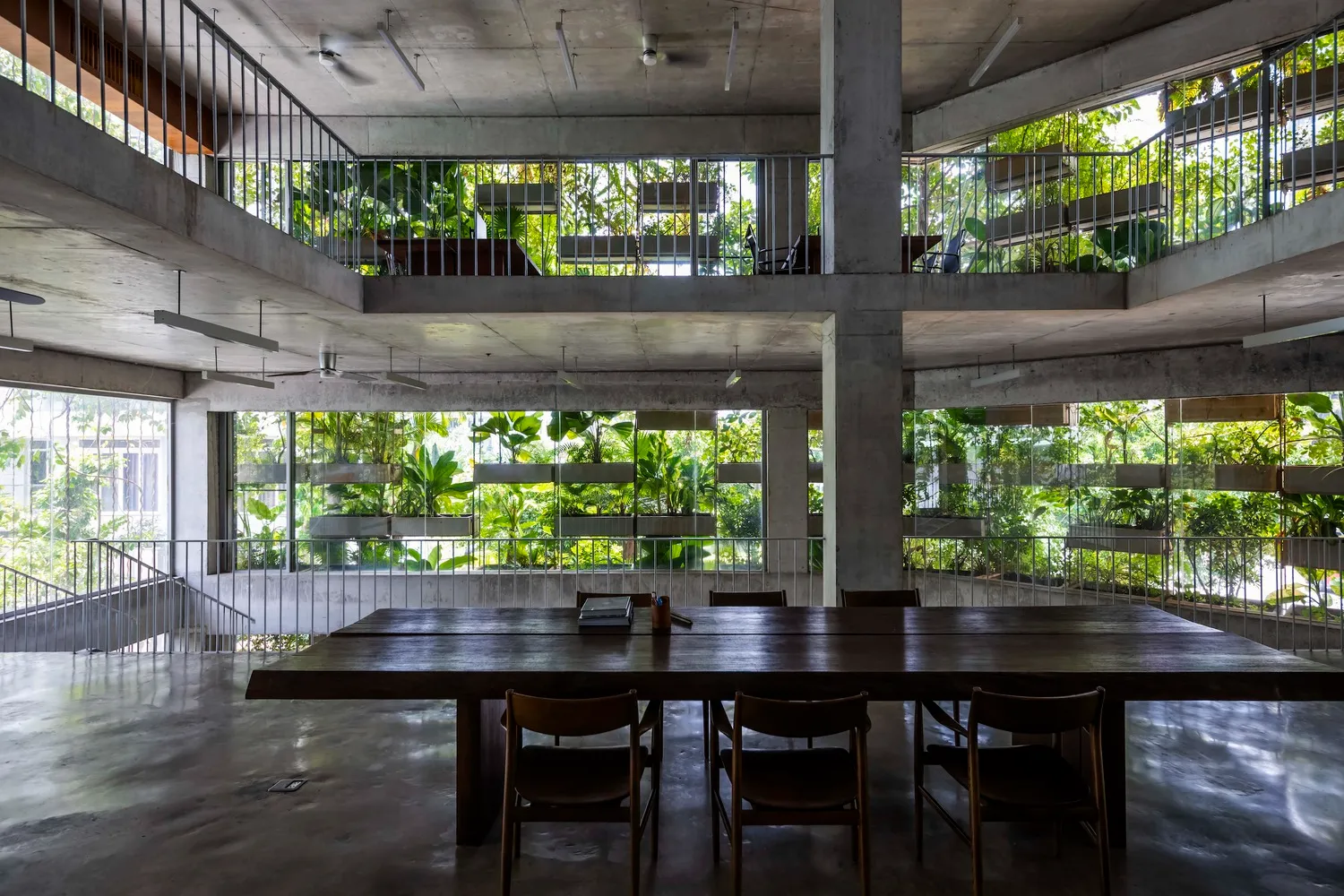
In Vietnam, VTN Architects manages the municipal agricultural office, which includes edible landscape design in its office and crosses borders with biophilic interior. The workplace is transformed into a vegetable garden through the implementation of hydroponic and vertical agricultural systems to ensure that the workers can grow their own fresh vegetables and at the same time breathe clean air. It is effortless to open yourself from gardens in the courtyards, and mechanical HLK is unnecessary due to the transverse ventilation.
4. Thorncrown Chapel by E. Fay Jones, USA
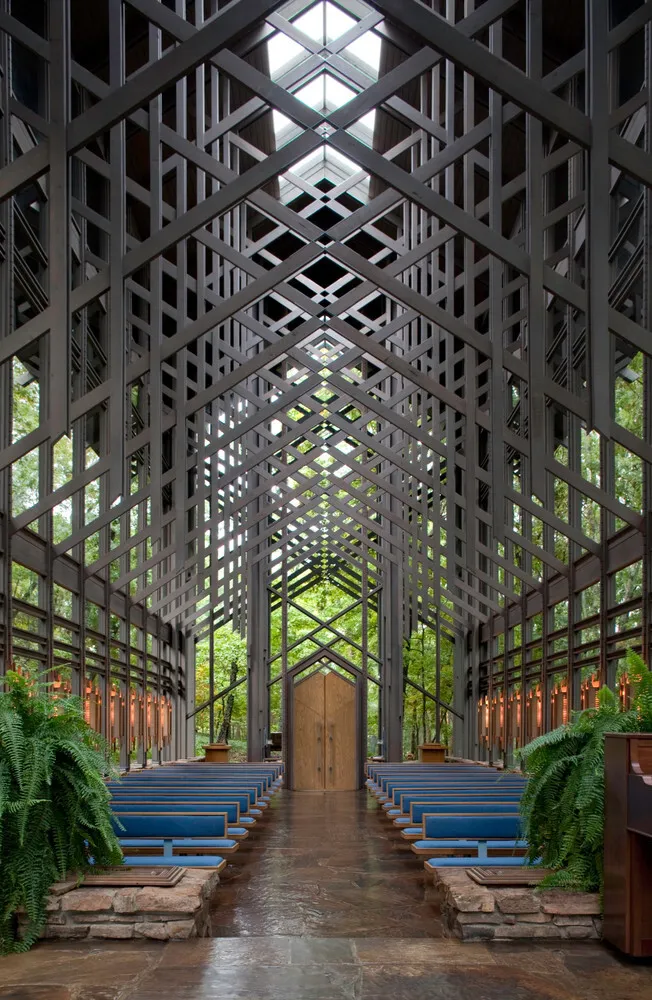
The Thorncrown chapel of the American Architects E. Fay Jones, known for his talent, architecture motif and nature, is famous. The chapel is located in the forest forests of Arkansas and is a wood structure that is built in the surrounding trees by replicating details. Transparent glass walls and natural air supply offer tourists a general view of the forest. The hotel is also built for the same purpose.
Form is no longer sufficient to meet the growing need for biophilic space. Would you like to explore organic biometric design? Take a look at the “artifacts of growth: biomorphic structures in Cinema 4D”, a workshop that focuses on parametric organic rooms.
5. Wall house of CTA, Vietnam
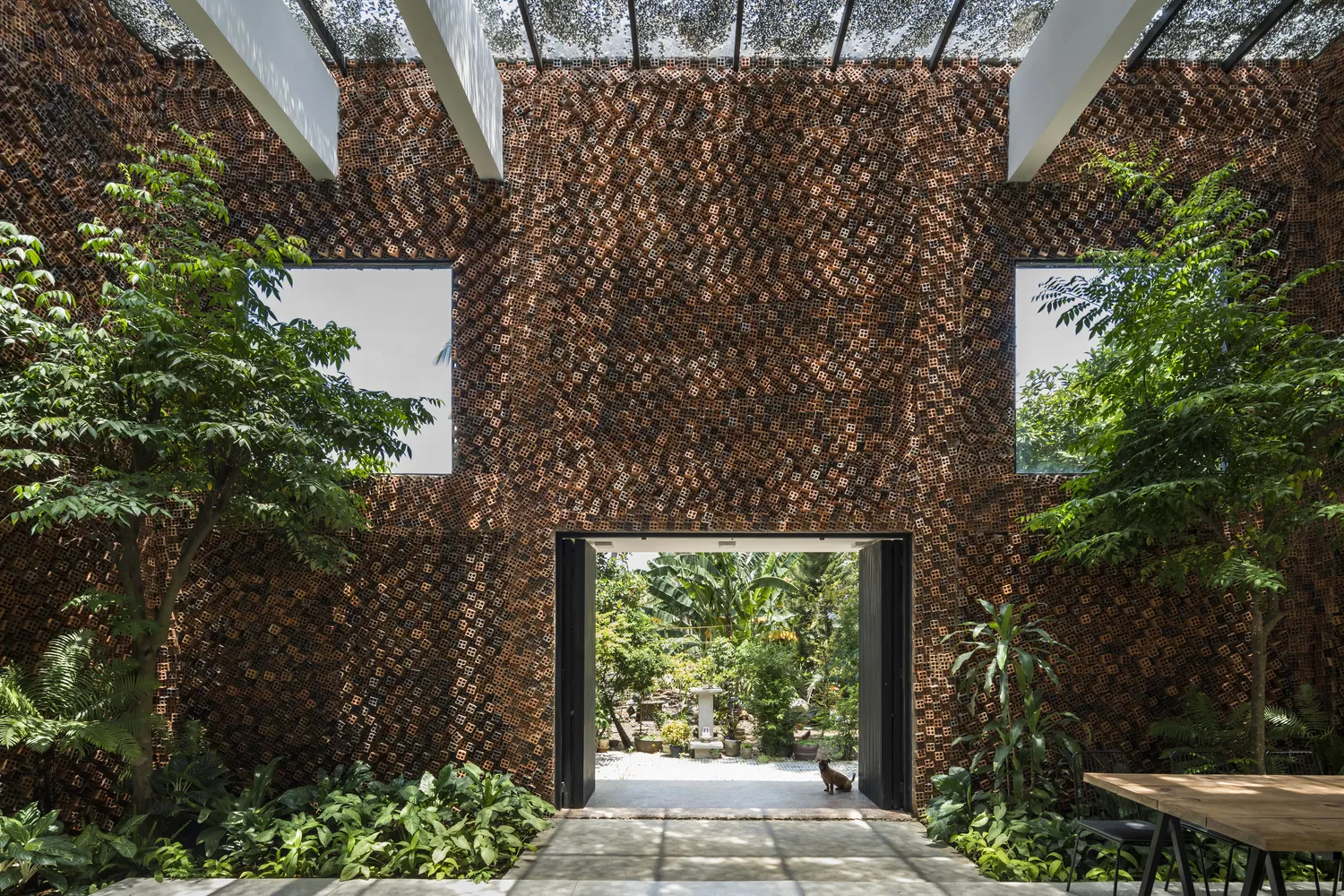
The Wall House designed by CTA in Vietnam illustrates the effects of biophilic constructions on dense urban areas, especially in tropical urban environments. It consists of an inner veranda that is surrounded by thick leaves and the permeable brick walls that flood living areas and offer uninterrupted air movements, which minimizes the need for artificial climate management. The apartment accepts the Vietnam wind to introduce passive cooling and regulate the temperature.
6. Grübwänigar of Carlo Ratti Associati and Italo Rota, Italy
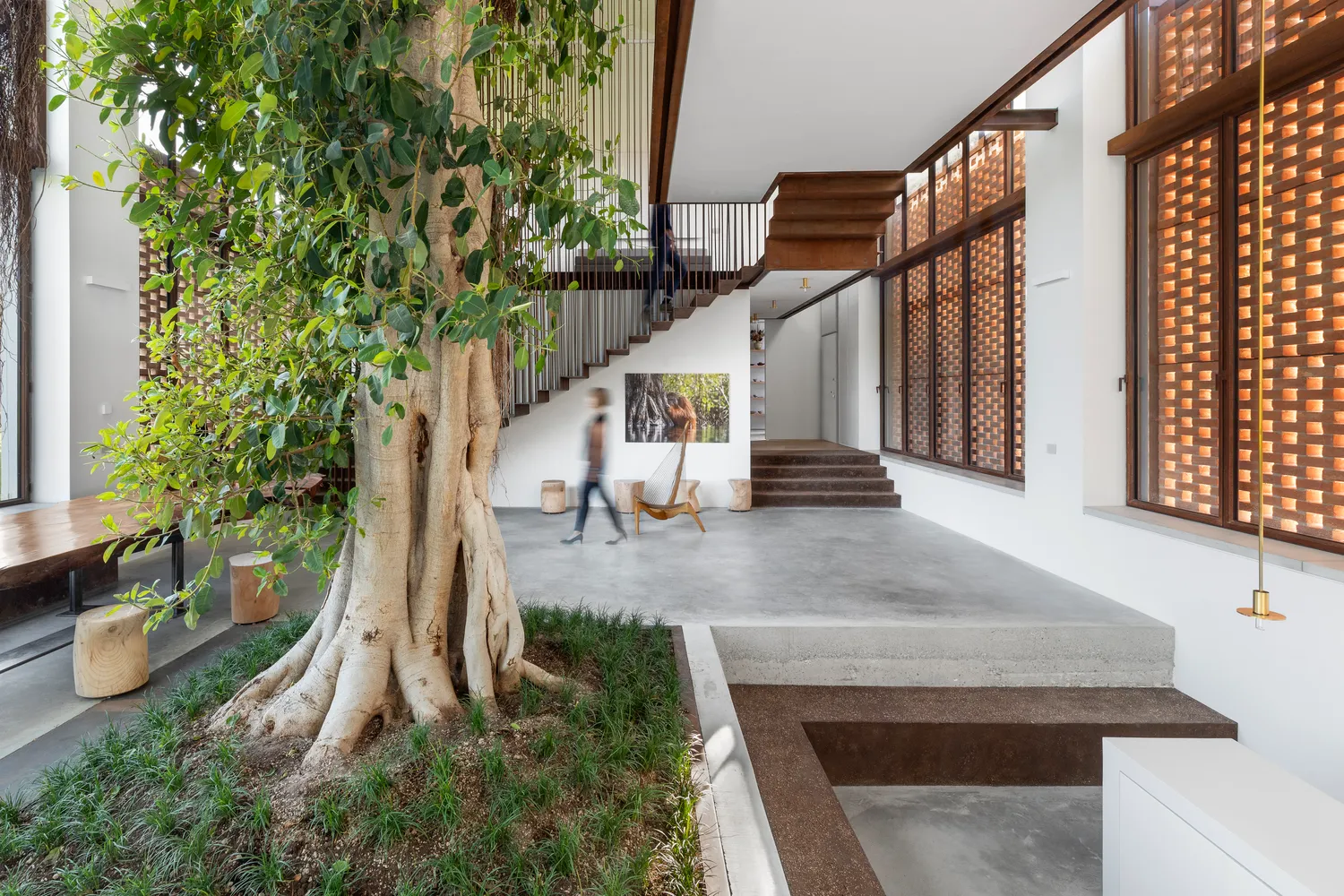
A literal representation of the natural -based architecture shows itself in the green apartment of Carlo Ratti Associati and Italo Rota in Italy. The heart of this house is a vertically planted Ficus tree that is 10 meters high. Within the house, the tree develops in different stages and tasks under a light roof under tiny glass doors.
7. Kapitron by Big and Carlo Ratti Associati, Singapore
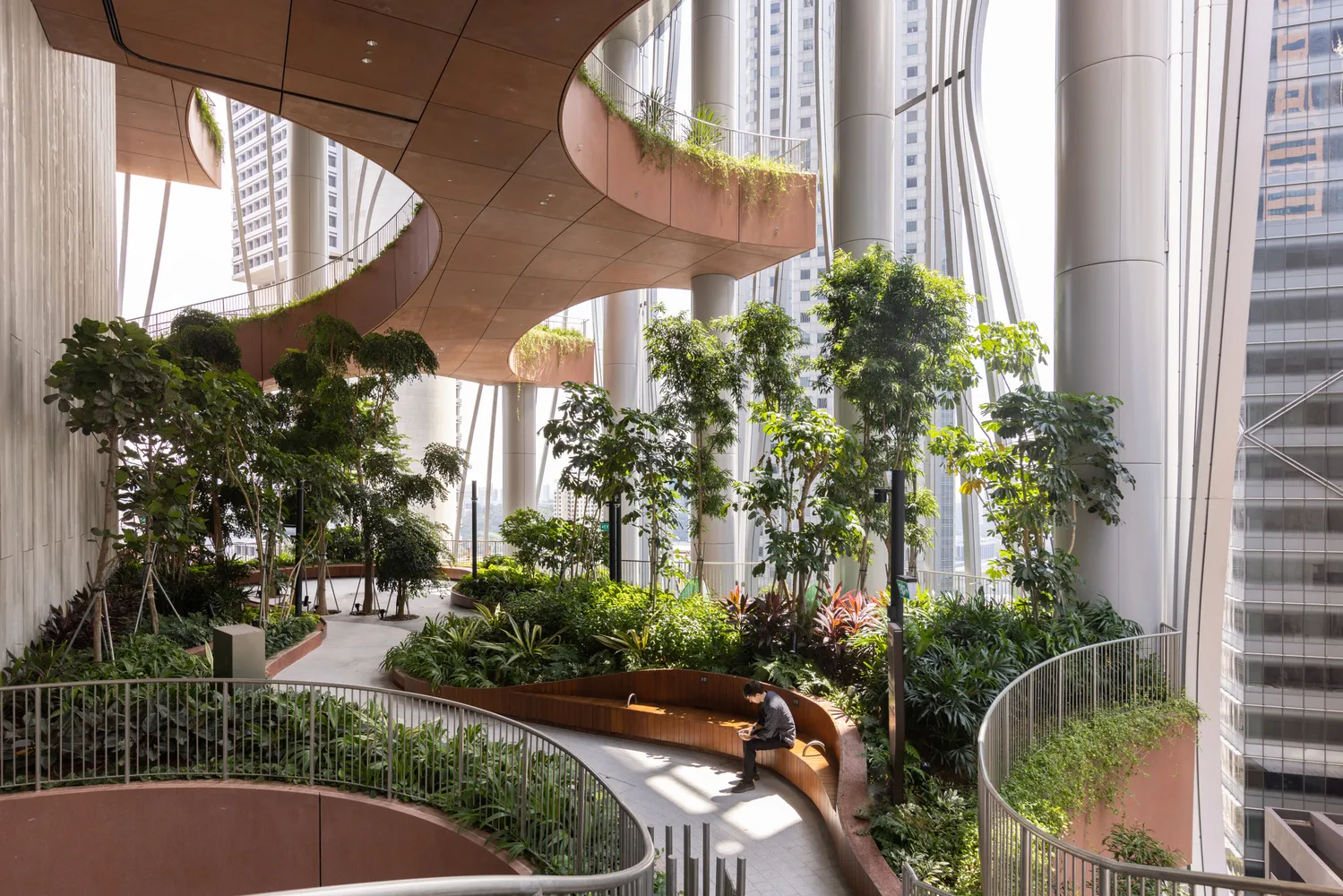
Capiterspring, a research project by Big and Carlo Ratti Associati in Singapore, shows that urban skyscrapers with a high density can still develop biophilic interiors. The structure, which is a 280-meter cloud scratch with mixed use, brings nature with its numerous artificial leaves and an atrium filled with tropical plants inside oasis and a 35-meter oasis. The tower has its own houses. Intelligent irrigation, daylight sensors and efficient climate control systems create favorable growth conditions for plants without endangering the comfort of the occupants.
8. Noma 2.0 by Big, Denmark
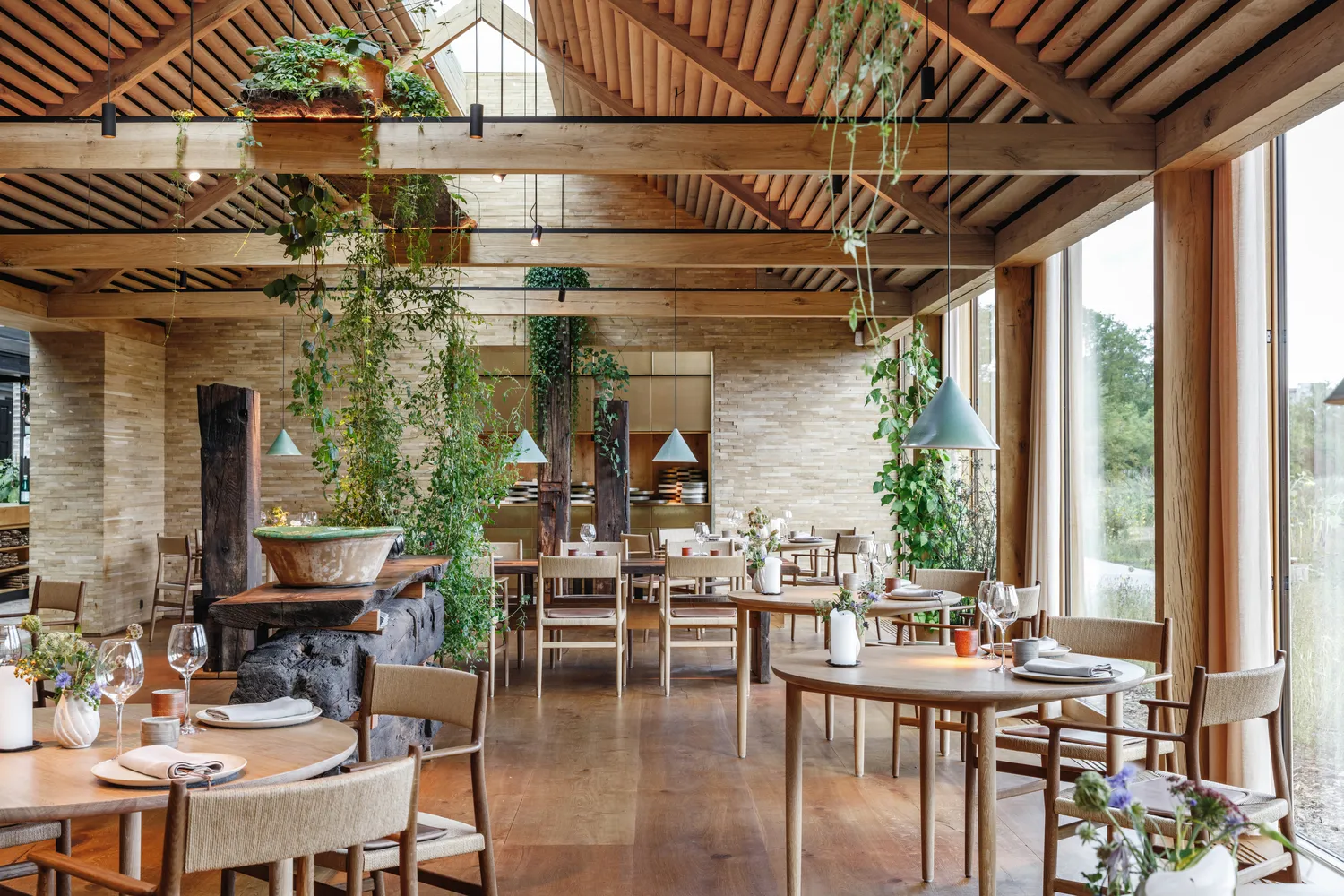
The biophilic interior design is the focus of the (Big) Copenhagen restaurant of the Bjarke Ingels Group, Noma 2.0. Gardens and greenhouses surround the architecture of the restaurant, which creates a clear separation between infrared and high frequency radiation. Visitors are drawn into the landscape outside of every glass and half pavilion. The use of natural materials such as oak, stone and leather offers heat; The glazed walls effectively filter the daylight from top to bottom.
9. Wendy House from Earthscape Studio, India
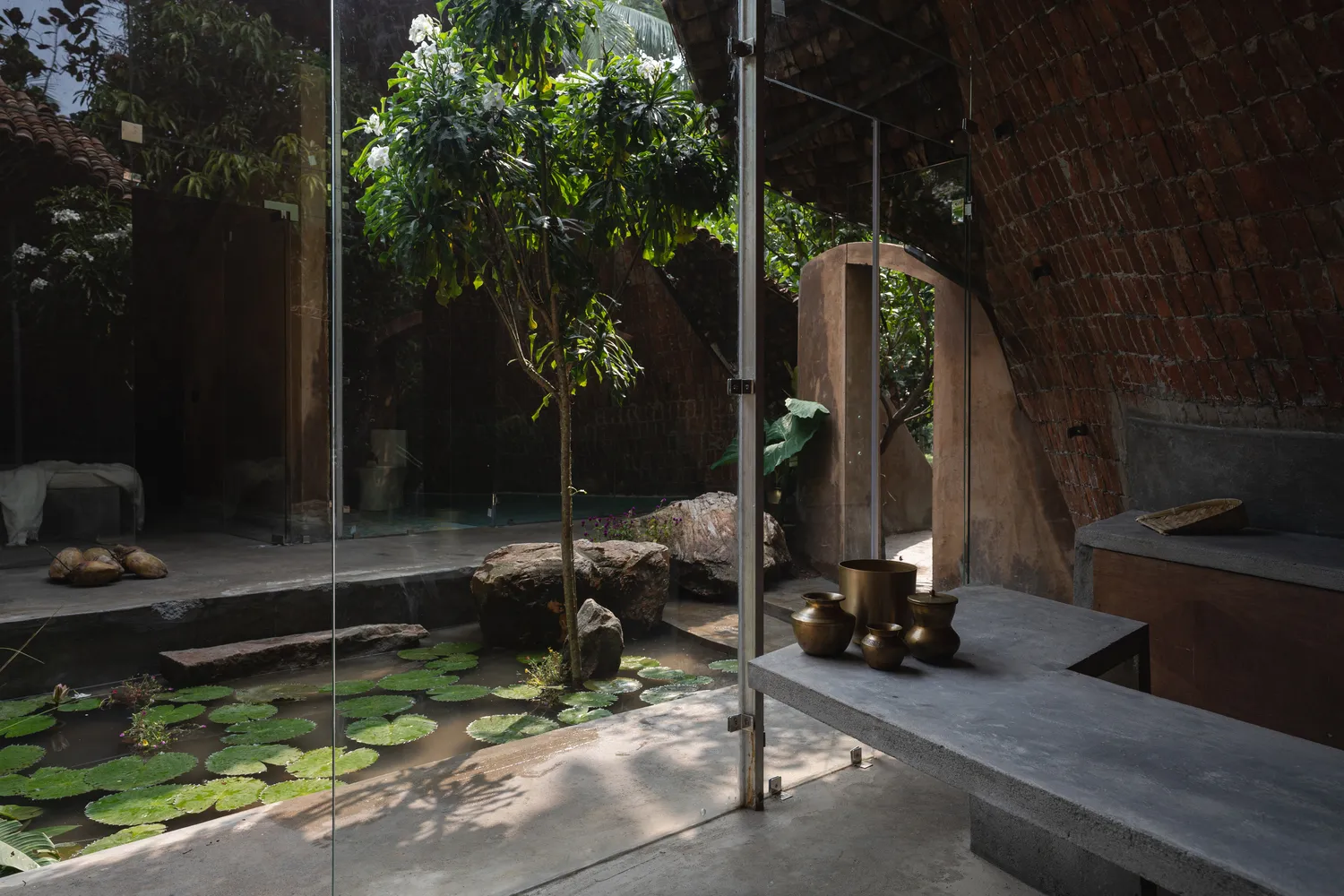
The biophilic and environmentally conscious design, the Wendy House from Earthscape Studio, is striking in the calm city bends of Bengaluru. It is made of natural materials: exposed bricks, mud blocks, the remains of wood and stone obtained, it sits between forested areas. “The interactions with nature are made possible by large openings, court walls and veranda. The architecture preserves the tire trees by having them on a wall instead of tearing. This is an extraordinary success.
10. Second Home Hollywood Office, California
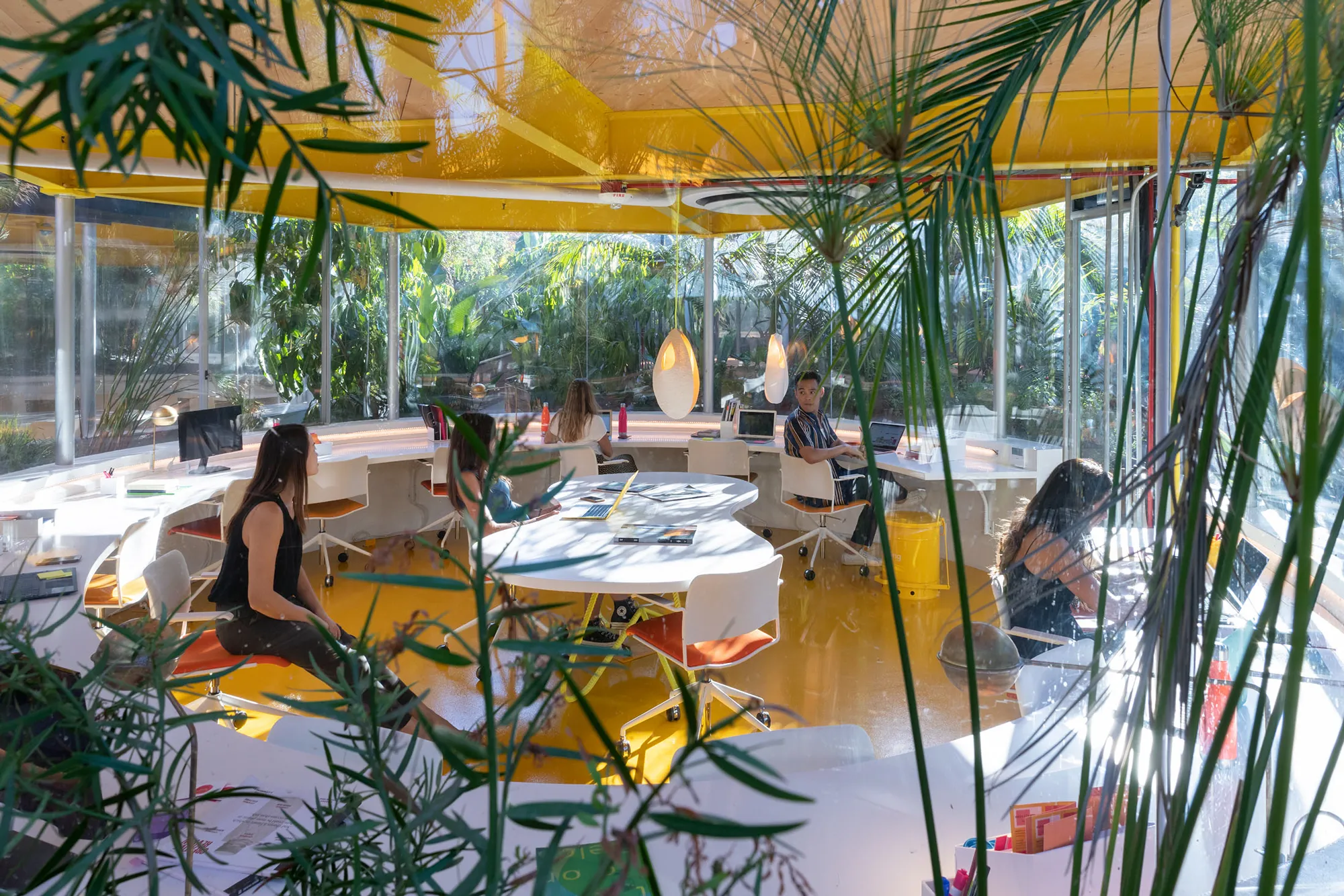
The second home of home, also known as Holla, is a visionary coworking campus of Selgascano, which turns a 90,800 square meter area in East Hollywood into a lively fusion of nature, architecture and cultural heritage. The project is anchored by a restored building by Paul R. Williams from 1964 in Los Angeles, the first prominent African -American architect, and lingers the story and innovation together. Around this groundbreaking structure, 60 translucent, herbal office plants are scattered over a lush garden with over 10,000 plants. Holla was developed to support natural ventilation, daylight and biological diversity, the urban office as a living, breathing ecosystem, in which work and nature thrive together.
Why biophilic interiors in modern architecture are essential
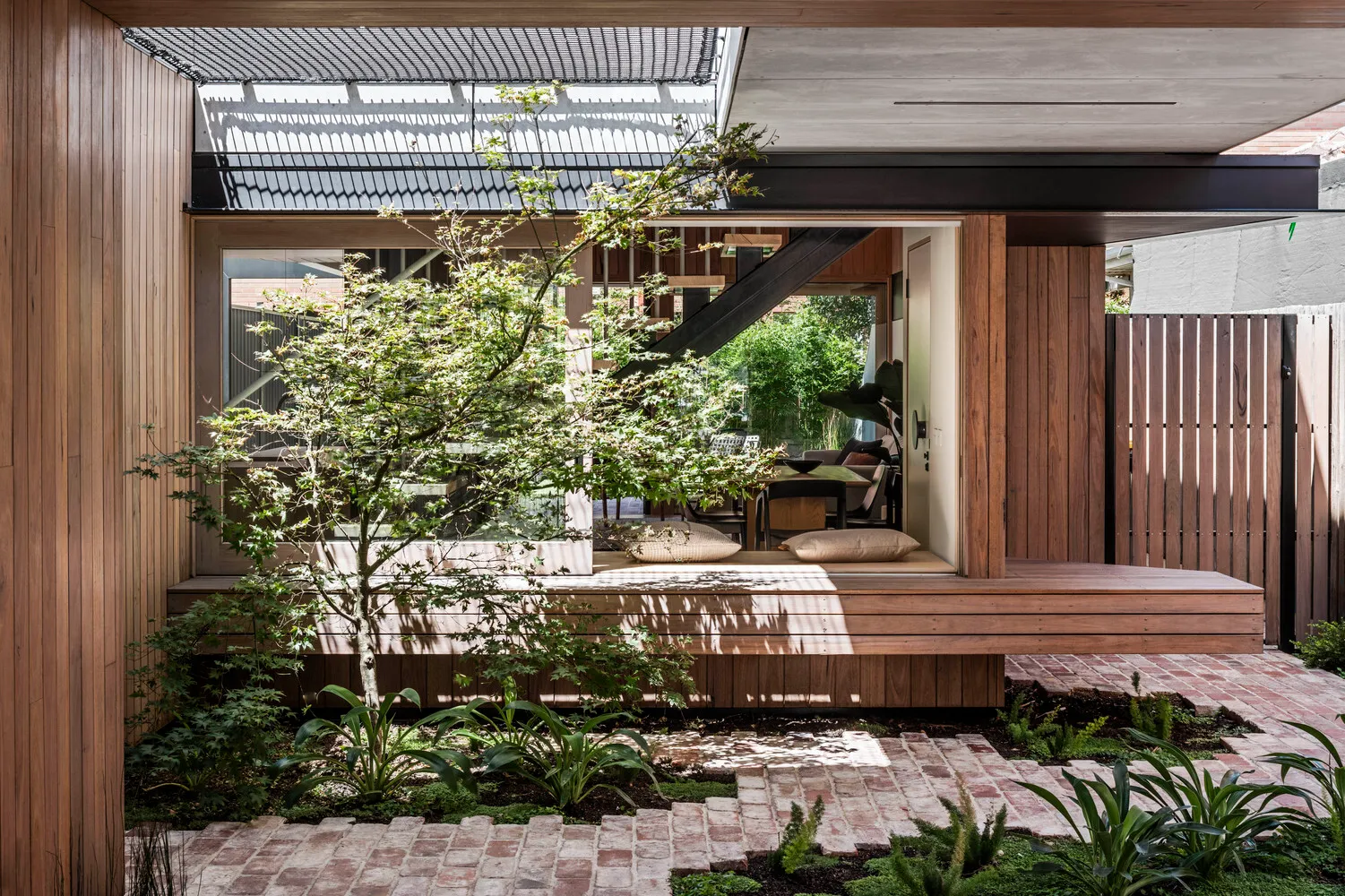
These projects, although not exactly similar, all contain the use of biophilic design concepts as proof of this multifaceted and practical technique. Large windows and skylights offer residents the opportunity to deal with nature without ever having to leave them behind, and inner gardens and green walls are modal communication modes.
The biophilic architecture emphasizes how important it is to include natural elements in the design of houses, offices, hospitals and cities and to recognize them as essential spaces that promote both humans and the planet.
