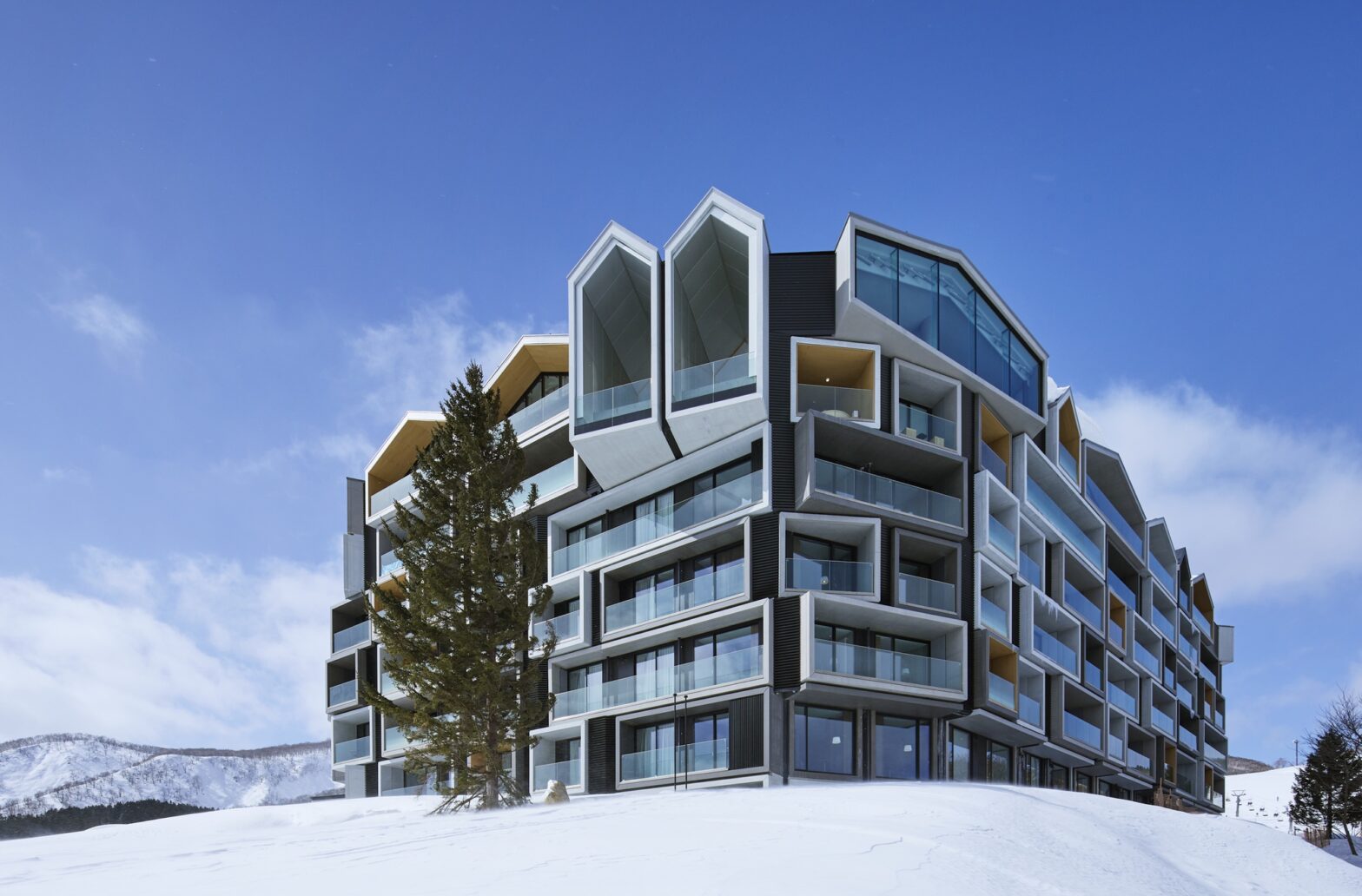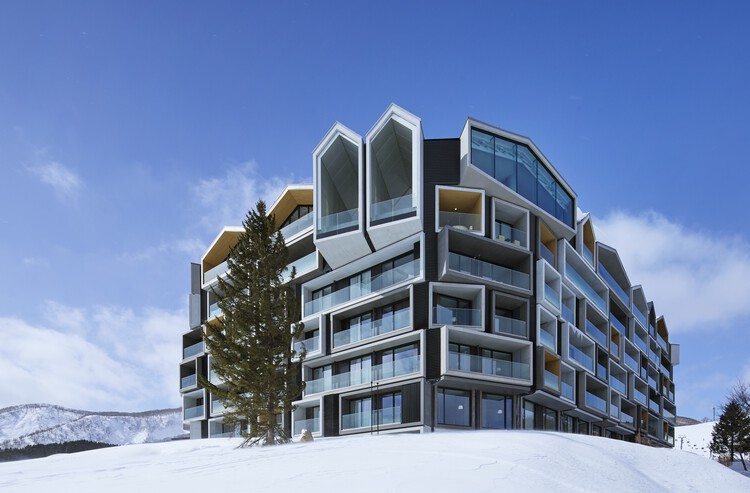
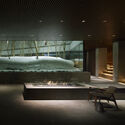
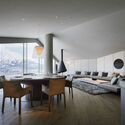
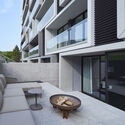
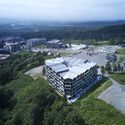

- Area:
20817 m² -
Year:
2023
-
Main architect:
Nikken Sekkei LTD (concept design, schematic design, design development, monitoring, including interior design)
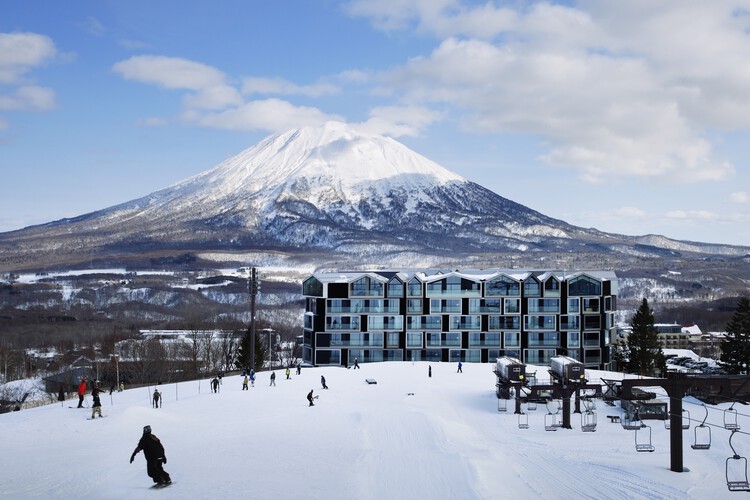
Text description provided by the architects. This condominium hotel is located in a first -class location, which is directly connected to the skiists from Niseko Hirafu in Hokkaido, Japan. The architecture expresses the properties of Niseko and its landscape, which are littered with small buildings, and that for Hokkaido and the traditional landscape context of the region in Hokkaido and the size region characteristic roofs and at the same time include the characteristics of “development in property”, whereby each unit has its own owner. Through the expression of these elements as a collection of gable roofs, the design achieves both economic efficiency and rationality and at the same time preserves the landscape of Niseko. The hotel offers a variety of unique experiences, including guest rooms that fit seamlessly into the landscape, a lobby that frames the natural beauty of Niseko, and an open-air bath with a view of the mountain Yōtei. This is an architecture that can only be found in this place.

