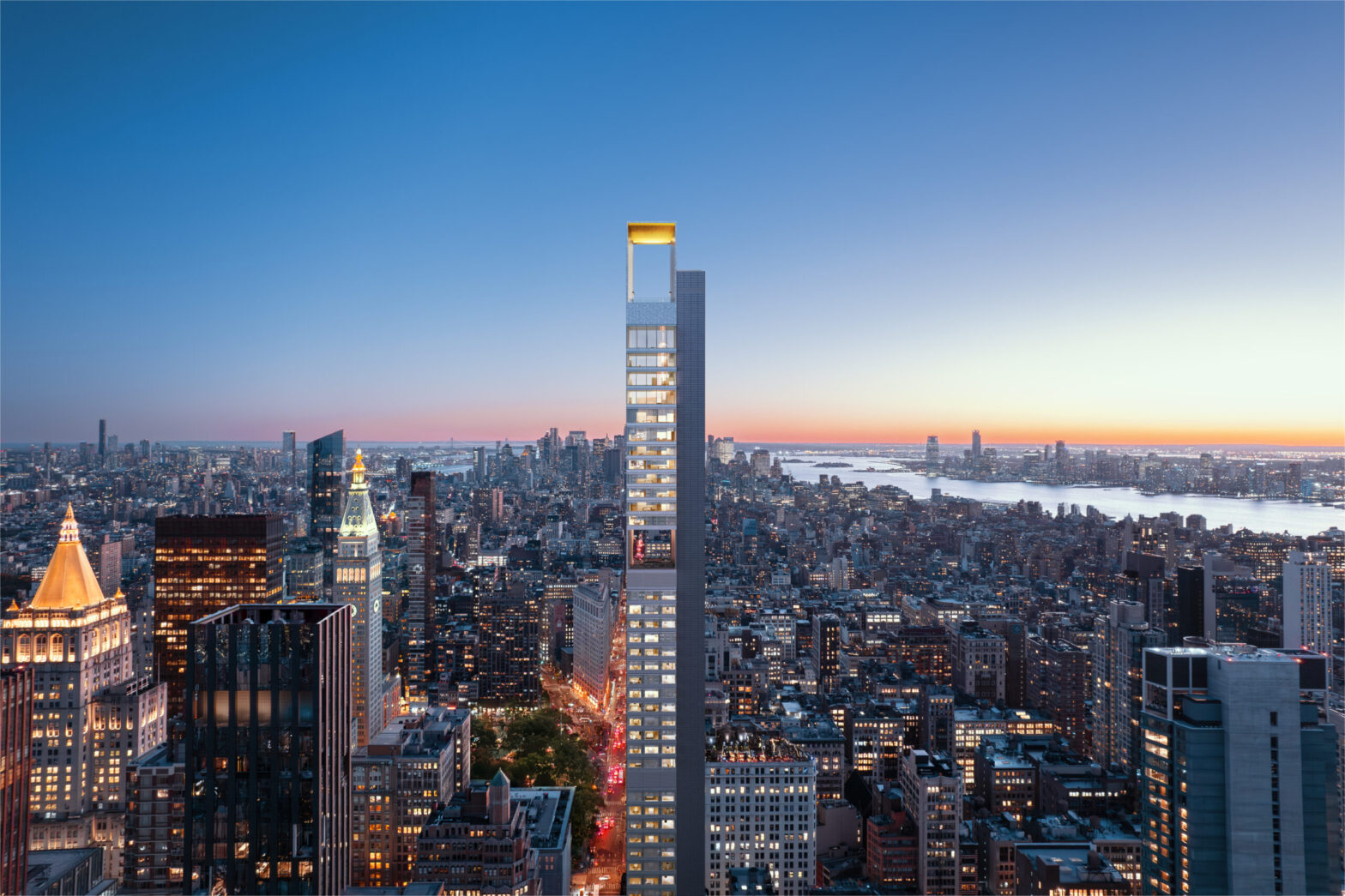Coming in at number six in our annual countdown of the 31 tallest buildings under construction in New York is 262 Fifth Avenue, an 860-foot-tall residential skyscraper in NoMad, Manhattan. Designed by Meganom with SLCE Architects as executive architect and developed by Boris Kuzinez of Five Points Development, the 56-story building will yield 26 full-story and duplex condominium units averaging 3,200 square feet, including at least one quadruplex unit. PG New York is leading the façade installation. The tower stands on a 5,000 square meter site at the southwest corner of Fifth Avenue and West 29th Street.
The reflective glass façade has continued to climb up the slim reinforced concrete superstructure since our last update at the end of July, when progress was about a third of the way up. Recent photos show the shell now enclosing the building down to the final mechanical level before the double-height upper floors begin, which will offer column-free panoramic views. More of the intricate, mosaic-like aluminum cladding was also projected over the east side's pure concrete wall, rising in two columns on either side of the construction elevator. These panels will eventually cover the entire surface surrounding the distinctive circular windows.
Exterior work has yet to begin on the opposite west facade, where the building core, elevator bank and exit stairs will be located. None of the renderings released to date provide a preview of the finished appearance of this side of the structure, and the planned façade design remains unclear at this time.
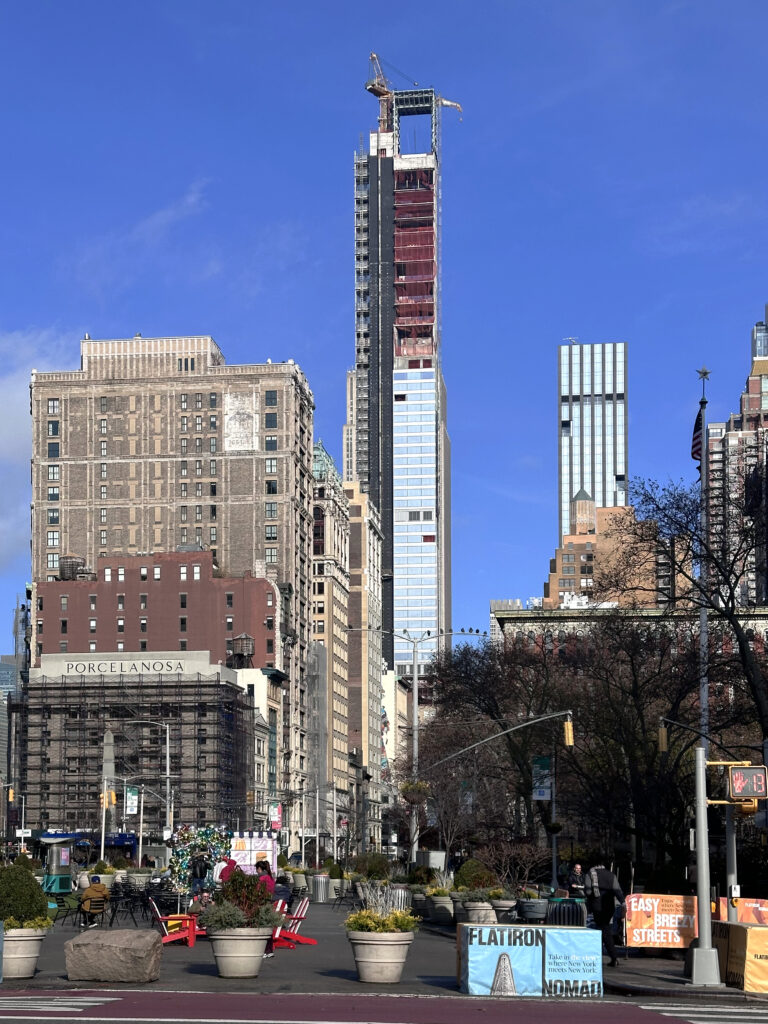
Photo by Michael Young
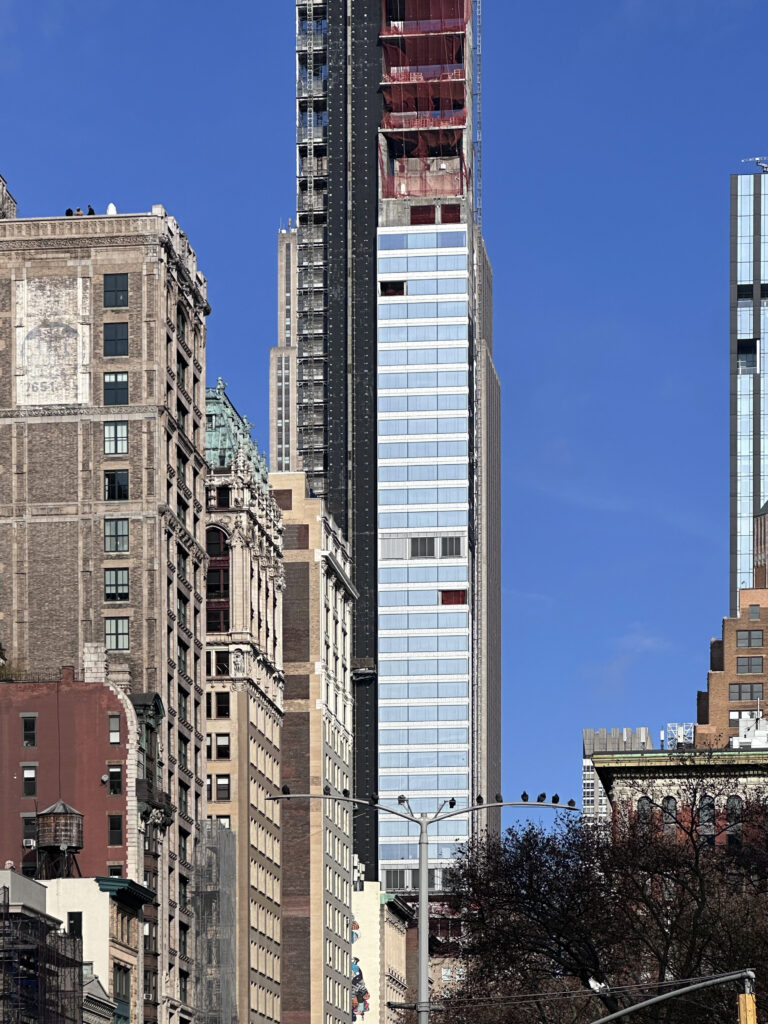
Photo by Michael Young
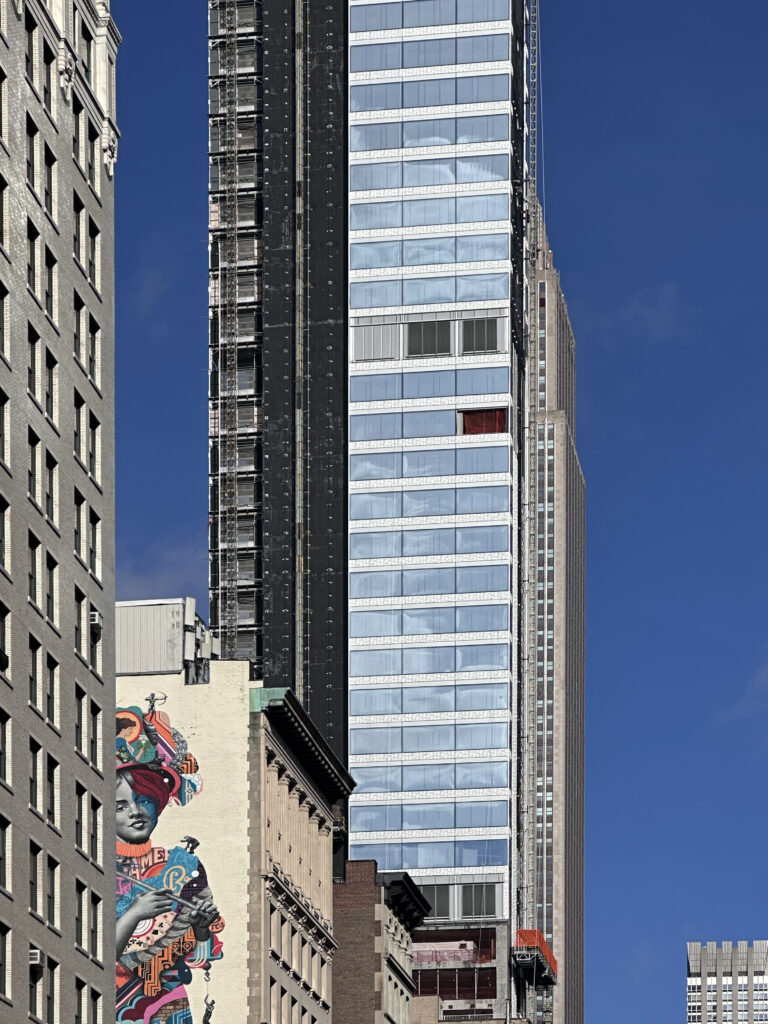
Photo by Michael Young
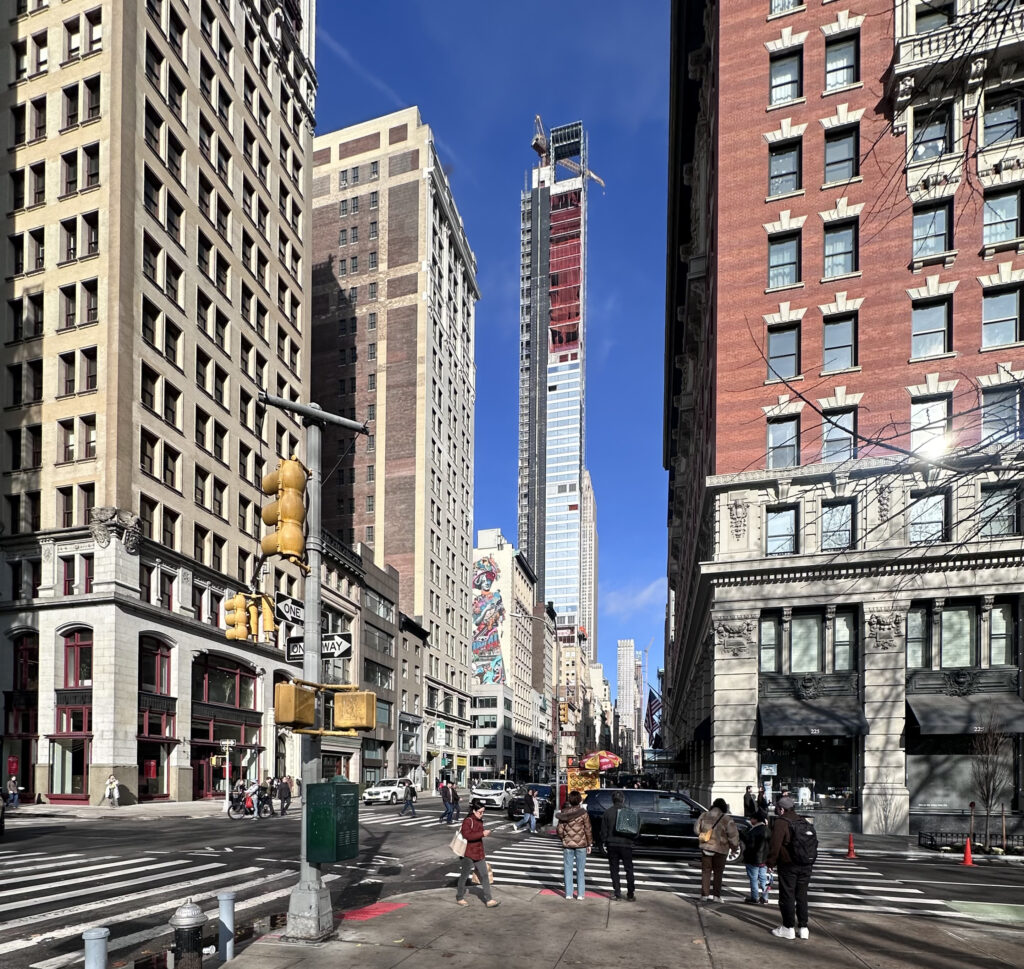
Photo by Michael Young
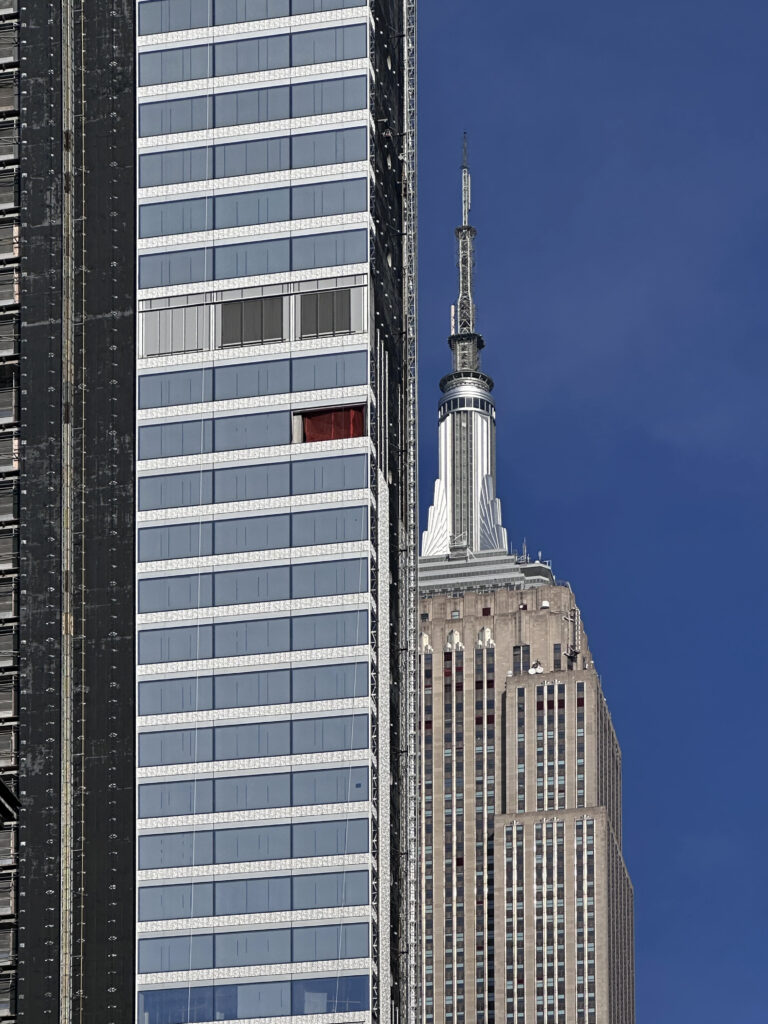
Photo by Michael Young
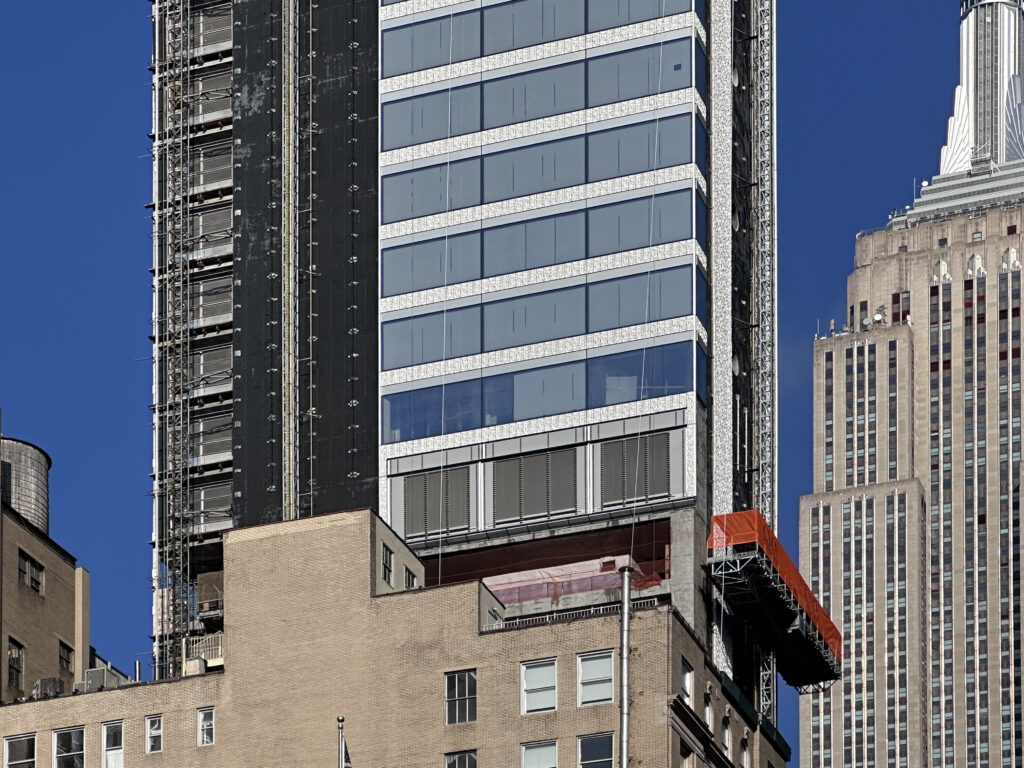
Photo by Michael Young
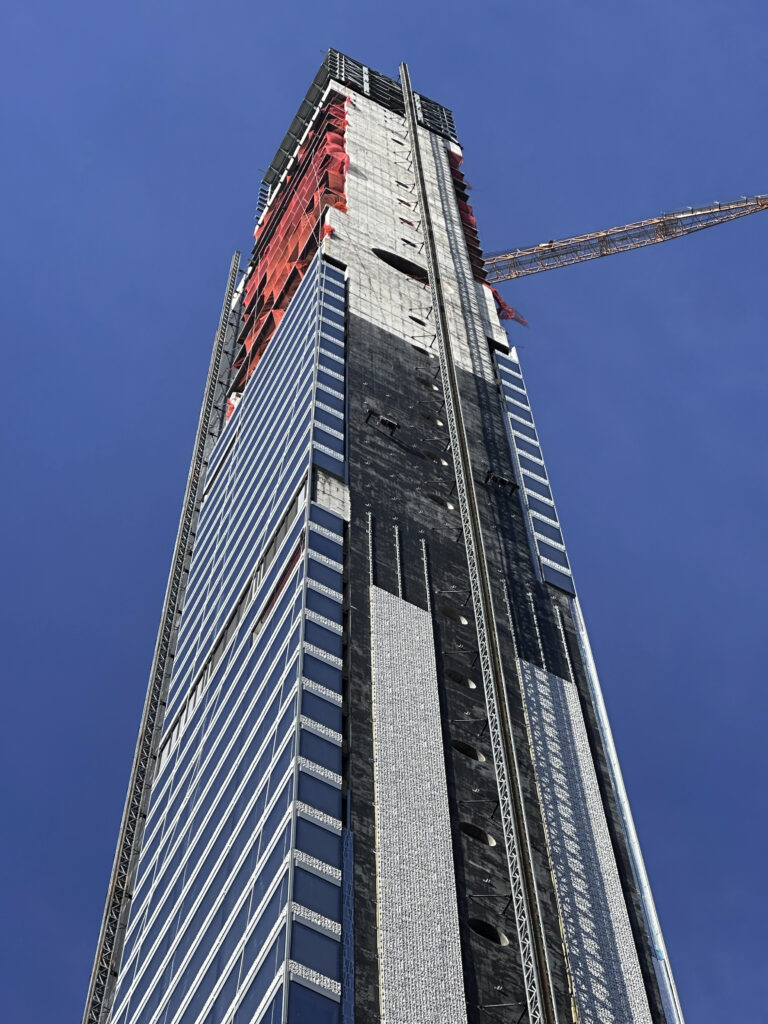
Photo by Michael Young
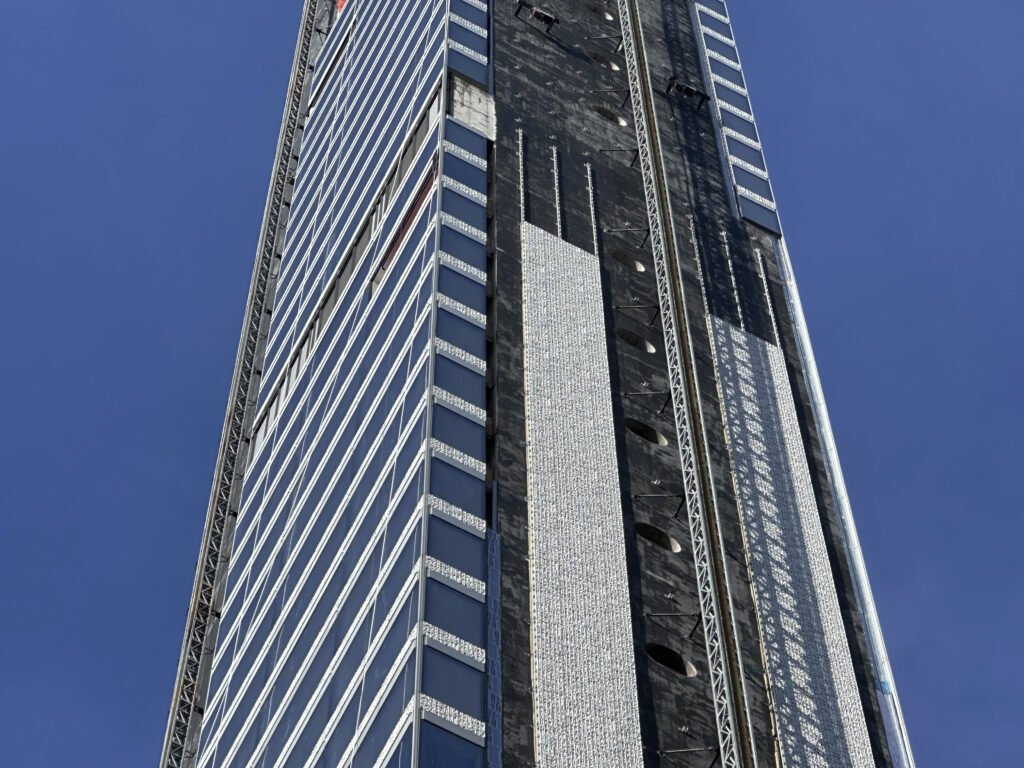
Photo by Michael Young
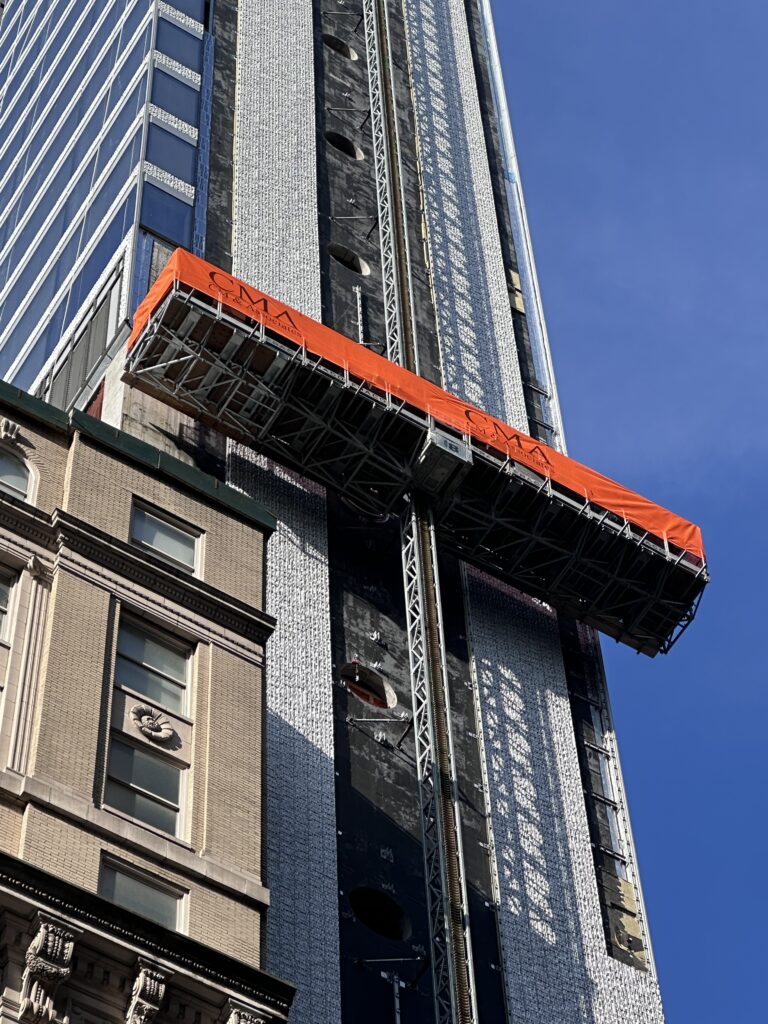
Photo by Michael Young

Photo by Michael Young

Photo by Michael Young
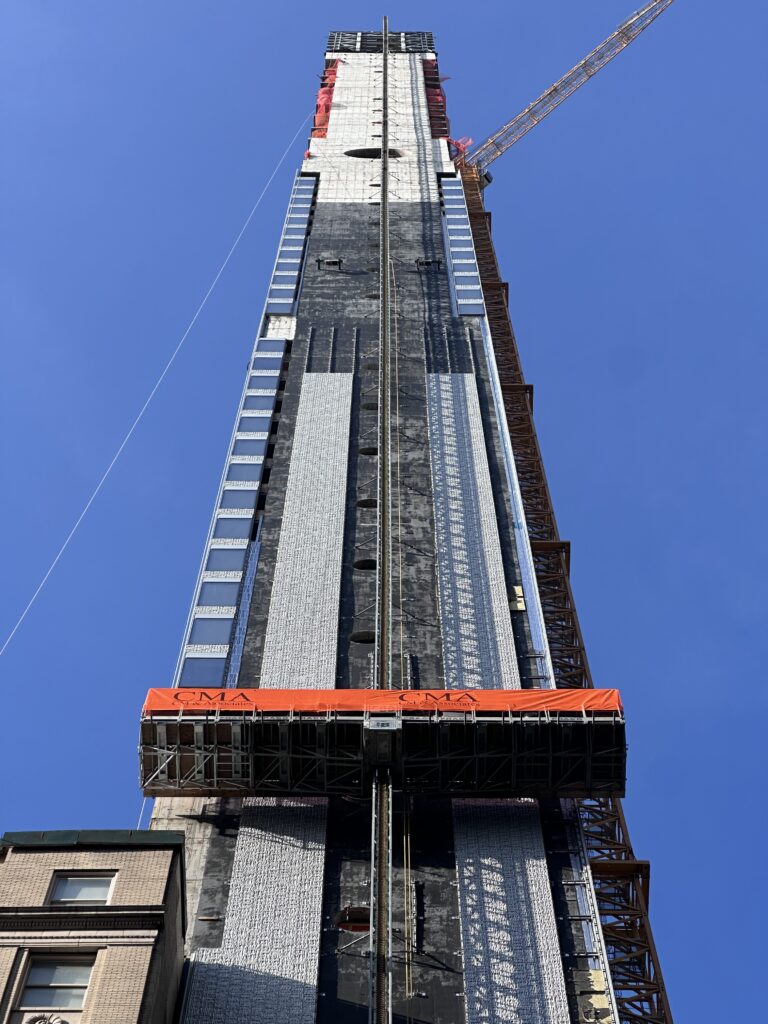
Photo by Michael Young
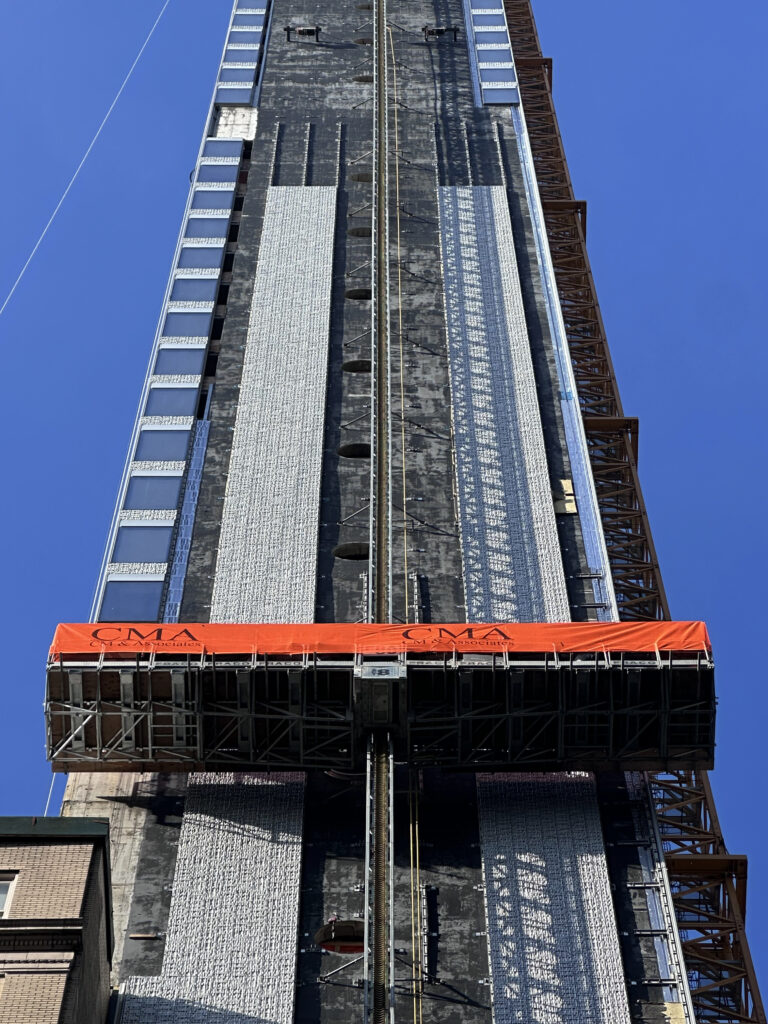
Photo by Michael Young
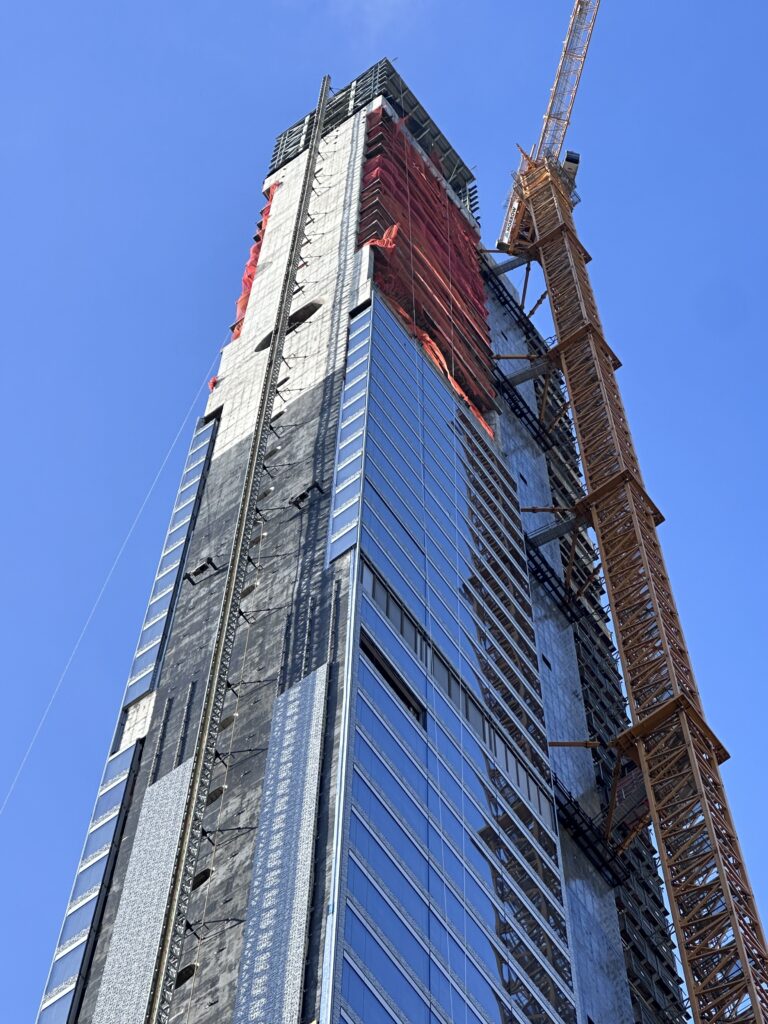
Photo by Michael Young
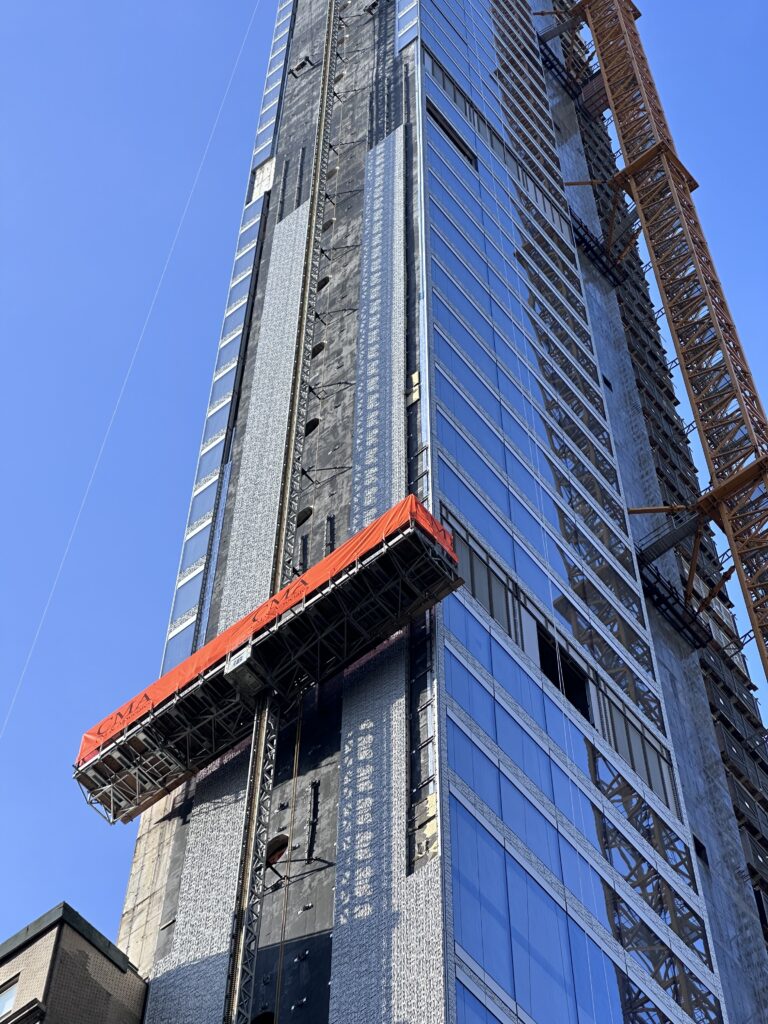
Photo by Michael Young

Photo by Michael Young
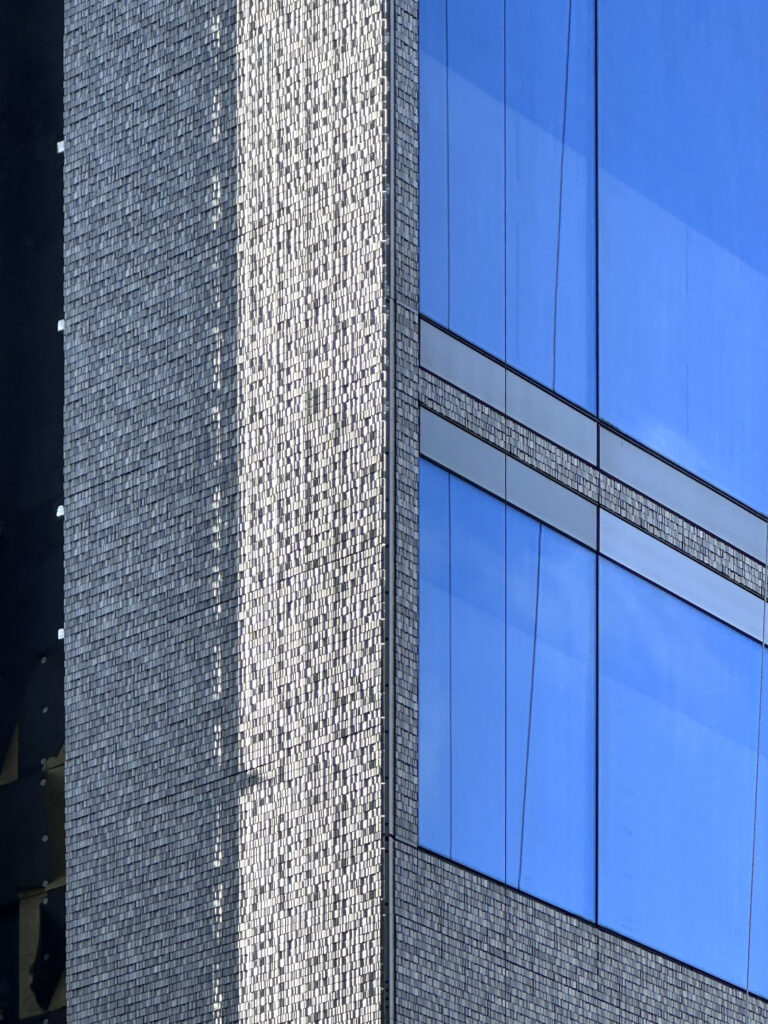
Photo by Michael Young
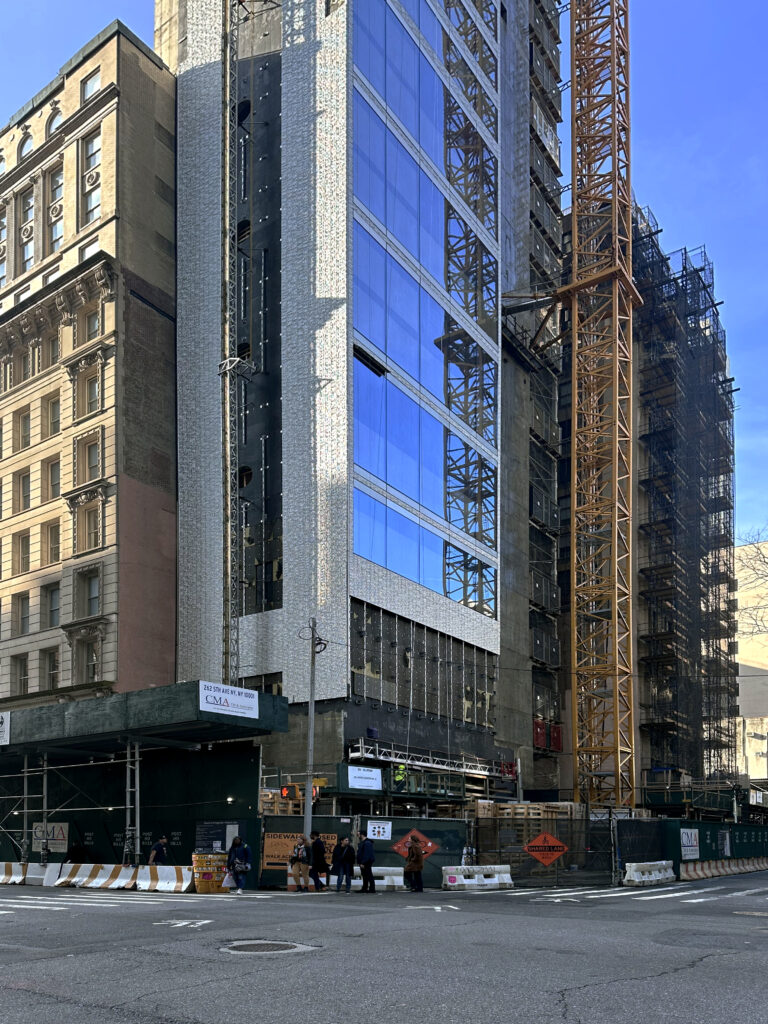
Photo by Michael Young
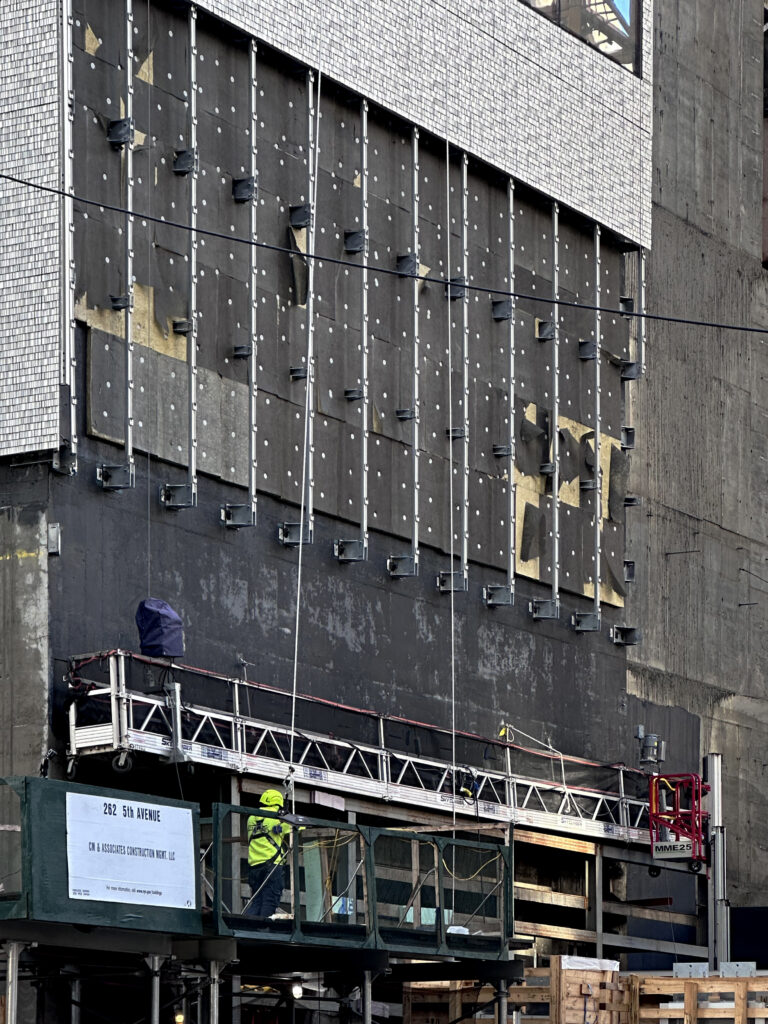
Photo by Michael Young
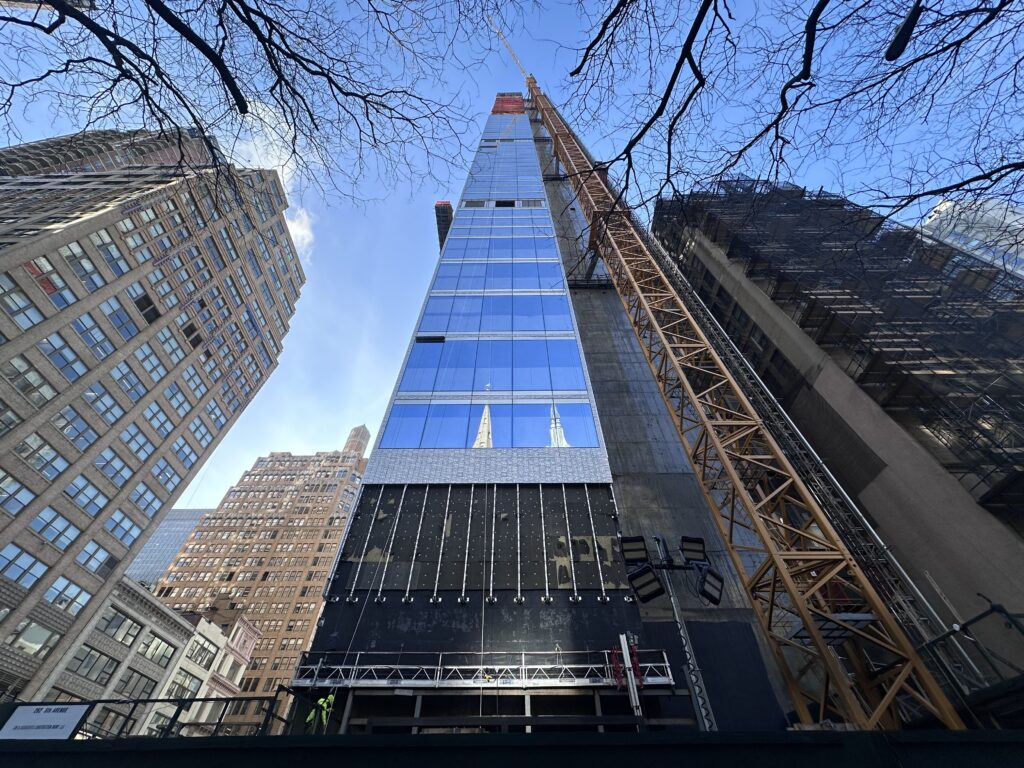
Photo by Michael Young
Since our last update in the summer, scaffolding has also been removed from the 70-foot open-air canopy over the roof deck to provide a better sense of the finished appearance. The frame for the arched gold paneling on the underside is in place, but this finishing is likely to be added later in the construction process.

Photo by Michael Young
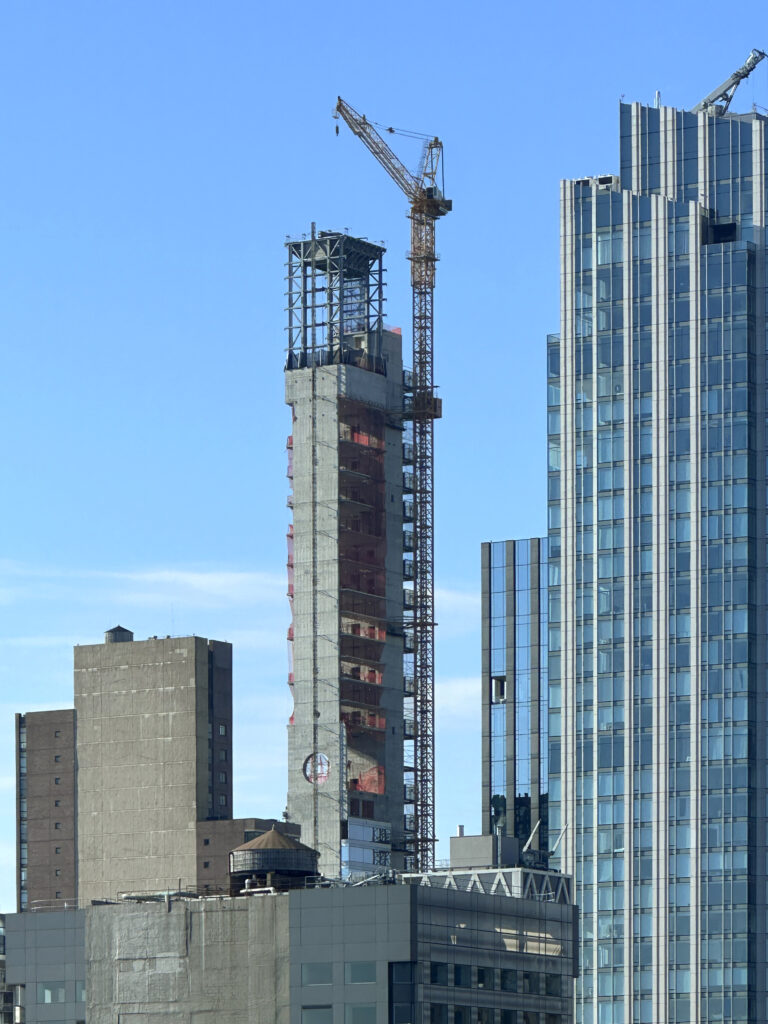
Photo by Michael Young

Photo by Michael Young
Last week, 262 Fifth Avenue received approval from the Attorney General to begin sales in spring 2025. Michael Graves of Douglas Elliman will lead sales and marketing for the property. Prices start at around $16 million.
A new rendering has also been released showing the views and Scandinavian-inspired decor of the upper units, whose interiors were designed by Norm Architects.

Rendering courtesy of Avakaza Studio.
No list of residential facilities has been released. The structure was originally designed to have a super height of over 1,000 feet, but was downsized to its current height of 860 feet. The construction work was completed at the beginning of the year.
The closest subways to the development are the R and W commuter trains at the 28th Street station on Broadway.
Construction of 262 Fifth Avenue is expected to be completed sometime in the second half of 2025.
Subscribe to YIMBY's daily email
Follow YIMBYgram for real-time photo updates
How YIMBY on Facebook
Follow YIMBY's Twitter for the latest YIMBYnews
