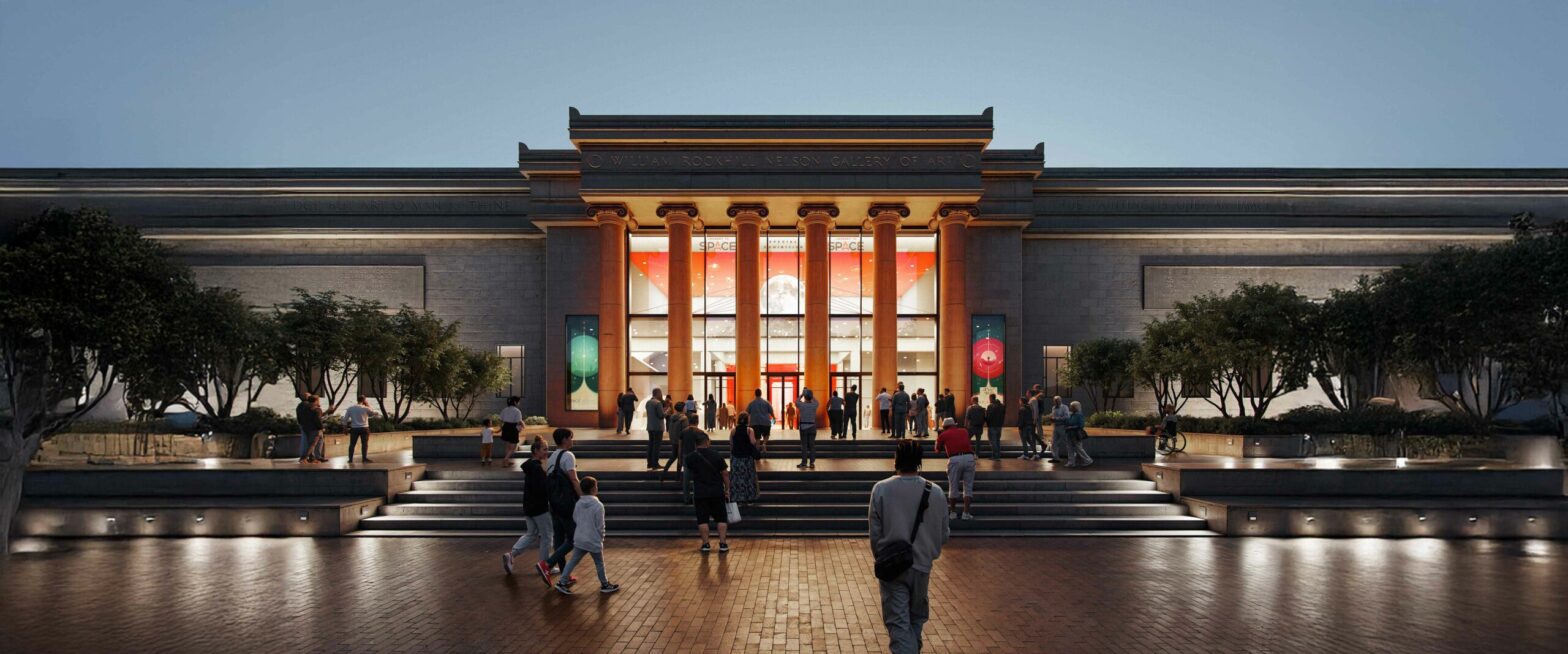Selldorf Architects, the Nelson-Atkins Museum of Art International Design Competition, Kaldı.
The new west building was designed by Selldorf Architects and is intended to bring art and people together and offer an open, integrative museum experience for everyone.
The team is made by Reed Hilderbrand (Landscape Architecture), Atelier (sustainability), Two Row Architect (Indigenous Consultant), Renfro Design Group (Lighting), Arup (Mep Engineering), Guy Nordson & Associates (Structural Engineering) and Tylin Silman (Structural Engineering) supports.
Bring art to people
The original building of Nelson-Athins, which restorizes as a central figure with a newly glazed porticus facade, signals the activity and a new generosity of scales and mind. Really a museum for everyone.
Our design tries to strengthen the Nelson ATKINS Museum at all levels-more with its surroundings, its landscape, its history, its visitors and its wider public-to bring people art.
We would like to create a first -class arrival experience in which everyone feels welcome in which the entry barriers are literally and in a figurative sense.
Our new west building is a partner of the Nelson ATKINS and Bloch building and completes and complements the ensemble with openness, transparency and flexibility.
The new building consists of a number of volumes and safely holds the western edge of the location with inviting hospitality and artificial rooms. Framing and activation of the newly designed northern court The new building will supply the entire Nelson-Atkins campus with electricity.
