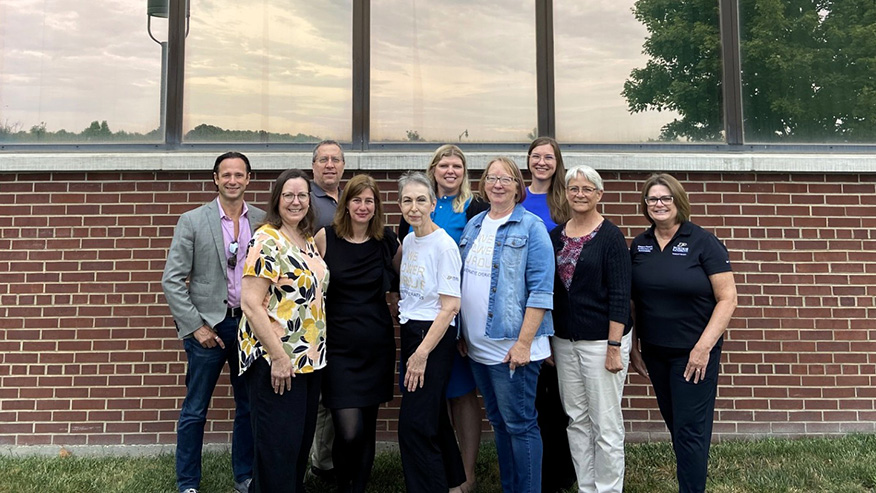
The Campus Planning and Architecture Department is a dedicated group of architects and planners who work hard to ensure that the physical campus is attractive, consistent, functional and sustainable.
Walking around Purdue University's West Lafayette campus, the historic architecture and exquisite landscapes certainly stood out. There is a dedicated group of architects and planners who work hard to ensure the physical campus is attractive, consistent, functional and sustainable. They form the campus planning and architecture department.
Campus Planning and Architecture is responsible for the campus planning process, which includes project scoping, site planning, programming and design of new construction and renovation. The department provides leadership in interior and exterior architectural design, including guidance on university aesthetics and landscape standards.
Campus Planning and Architecture is responsible for creating and maintaining campus master plans. Master plans help align the physical campus with the university's missions, programmatic goals, and initiatives. The group is currently working on updating the Giant Leap master plan.
“The master plan was originally developed using data from 2016,” explained Amber Chellis-Omedo, the university’s senior director of campus planning, architecture and architect. “Since then, the university has experienced many changes, including new administration and enrollment. A priority for my team is to update the plan to reflect these significant changes. We are pleased to develop the Master Plan update in collaboration with the Purdue Research Foundation.”
The department just received approval from the Board of Trustees for the comprehensive concept campus master plan for Purdue University in Indianapolis. The plan outlines the next 50 years by envisioning 16 new buildings on 28 acres to support more than 5,300 residential beds and an enrollment of 15,000 students.
“Exciting things are happening in Indianapolis, and our team is committed to shaping Purdue’s future in the capital,” said Chellis-Omedo. “Unveiling a plan of this magnitude requires a great deal of time and effort, and I am proud of the framework we have been able to develop for the future of Purdue University in Indianapolis.”
The people make it possible
Delivering this vision requires an exceptional team with diverse expertise. The Campus Planning and Architecture team collectively leads the physical development of Purdue's campuses from concept to completion. You will lead the identification, prioritization and delivery of all planning and architectural services in close partnership with the Board of Trustees, university leadership, local officials and industry partners. Within this framework, the campus planning team promotes the implementation of the master plan, feasibility studies and infrastructure planning at the landscape level, while providing technical guidance during construction. The architectural team sets the design vision and provides detailed oversight to ensure each project maintains Purdue's aesthetic standards. The architectural team also advises on Americans with Disabilities Act compliance across campus. Campus Planning and Architecture also coordinates high-priority initiatives such as classroom renovations, wayfinding signage, donor signage standards (in collaboration with the Purdue for Life Foundation), and ADA restroom upgrades. Interior design is also part of the department's responsibilities. They choose attractive, durable, cost-effective furniture and finishes for the campus.
A culture of collaboration
Creating a campus that is both beautiful and functional requires broad collaboration. Campus Planning and Architecture has an amazing team that works closely with many campus partners. This list includes, but is not limited to, the following:
- Construction services -Align designs with custodial and maintenance considerations to ensure long-term functionality and cost-effectiveness
- Capital asset management – Partner with project managers to oversee construction, schedule and budget from start to finish and with university engineers for project planning, estimating, construction and contract budget
- Energy and utilities – Coordinate infrastructure planning, energy efficiency and utility provision for new and renovated facilities
- Operation and maintenance – Collaboration to ensure
- Purdue Brand Studio -Collaboration on campus dress for West Lafayette and Indianapolis
- Environmental Health and Public Safety – Collaboration for new projects, renovations, life safety, compliance, camera locations, emergency call locations and much more
- Real estate, space management and occupancy planning -Coordination of land use planning, property acquisition and strategic site selection in accordance with the master plan
- sustainability– Partnership on green building strategies, leadership in energy and environmental design certification and operational initiatives
The planning and architecture of the campus is part of the administrative operations. The organization supports the university through safe, reliable and transformative services. Ensuring the physical campus is aligned with the university's strategic initiatives is in many ways the organization helps empowerment at Purdue. Follow @purdueOperations on Instagram and Purdue Operations on Facebook for updates.