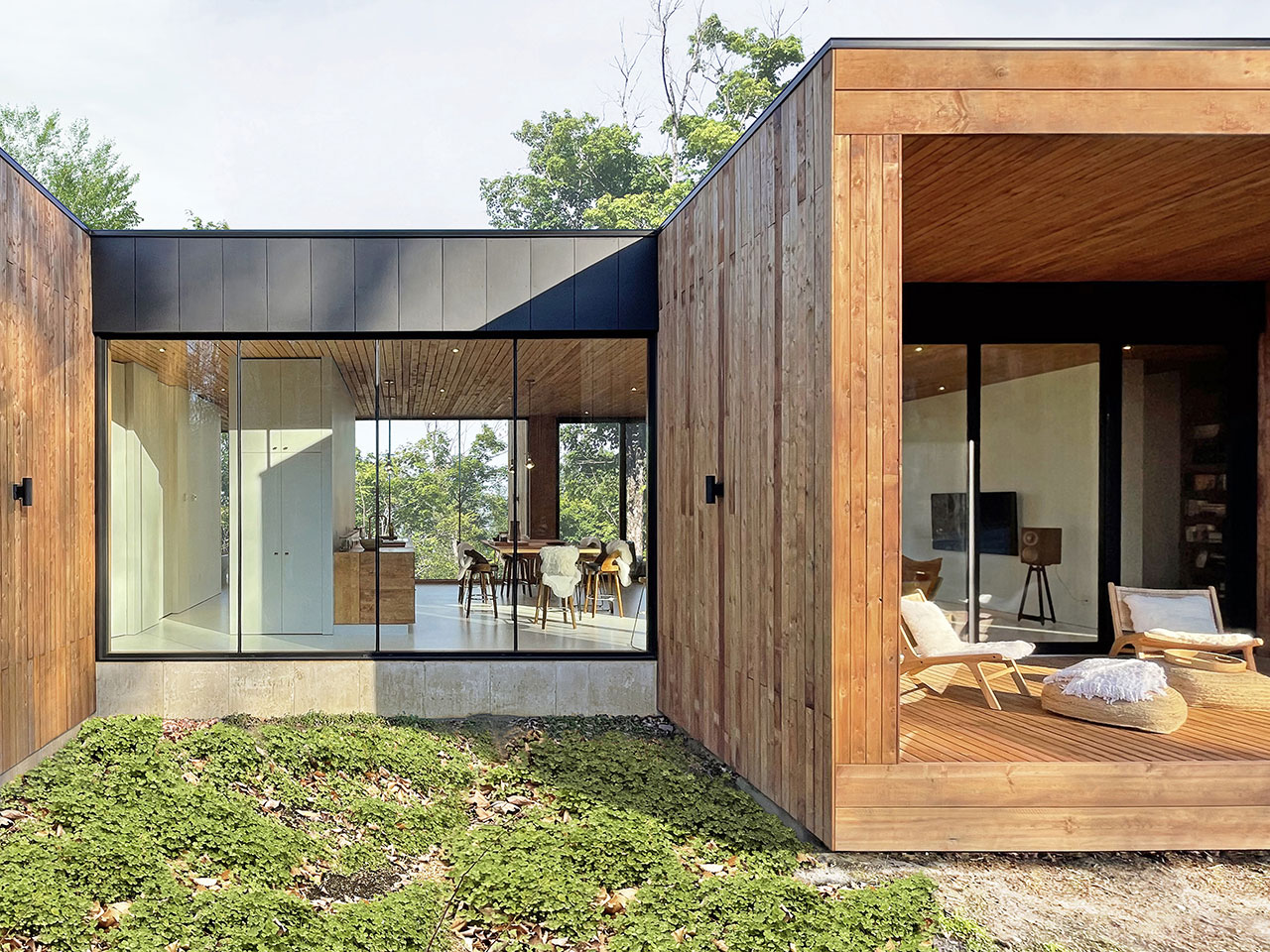In Quebec's Laurentians, where maple groves cascade down the slopes to Lake Franc, a residence feels less like a built object and more like a natural extension of the land itself. La Cadree Perchéedesigned by L'Empreinte Design Architecture For its founder Pier-Olivier Lepage, it is a home in which everyday life and the surroundings work together peacefully.
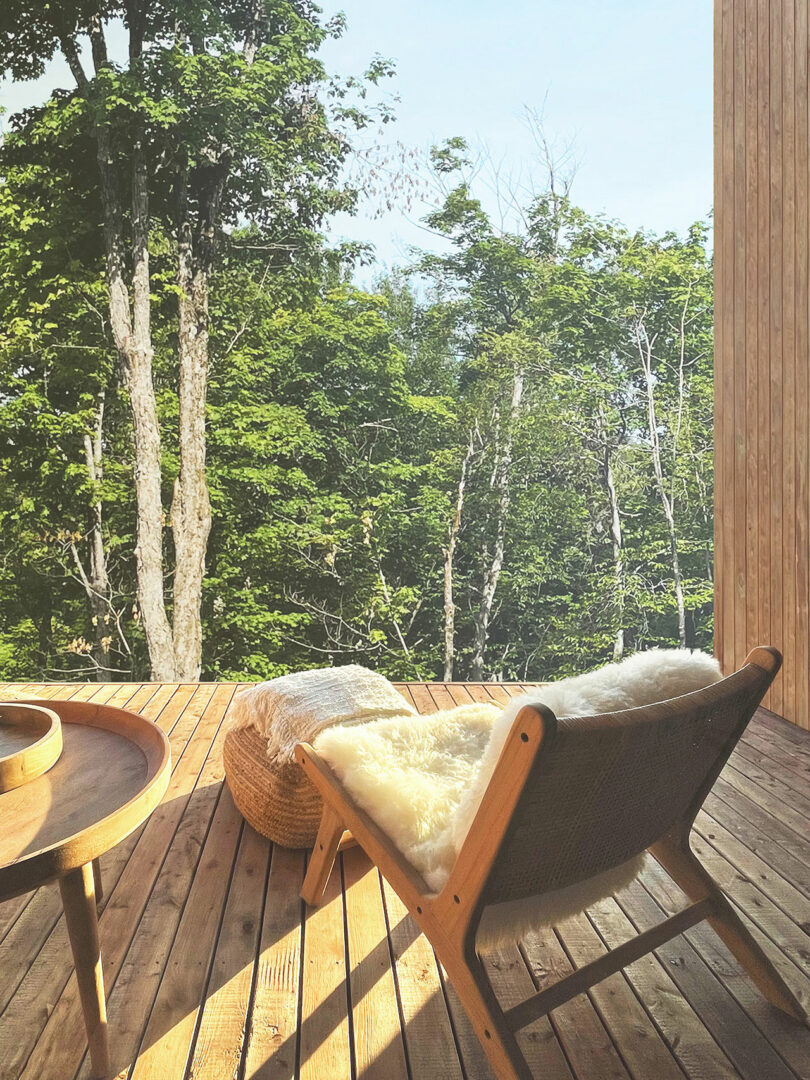
Nestled among the treetops in Morin Heights, the 2,100-square-foot home was designed as both a workspace and retreat. For Lepage, who works long stretches from home, the goal was to break down the common distinction between indoor spaces and the natural outside world. Every room in the house is designed to draw attention outside: floor-to-ceiling glass walls frame the view of the outdoors, while the light, sky and landscaping change over time. “I spend a lot of time working from home,” says Lepage. “However, I can concentrate better when I feel connected to nature. Otherwise, I get distracted by the thought of going out and enjoying nature.”
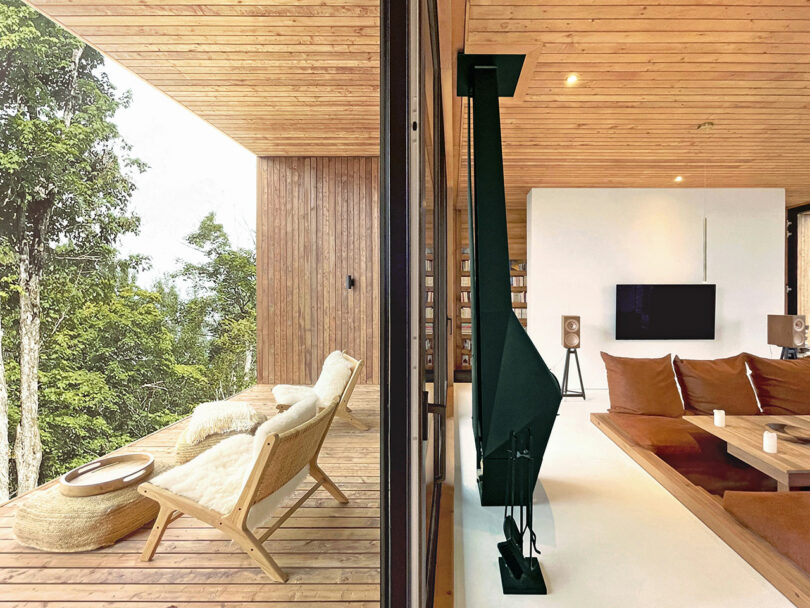
The building's east-west orientation allows Lepage to enjoy the sunrise and sunset, with the interior layout carefully thought out so as not to obstruct the views. At certain times you feel like you're floating above the cascading treetops, while at other times you feel protected by the shade they provide.
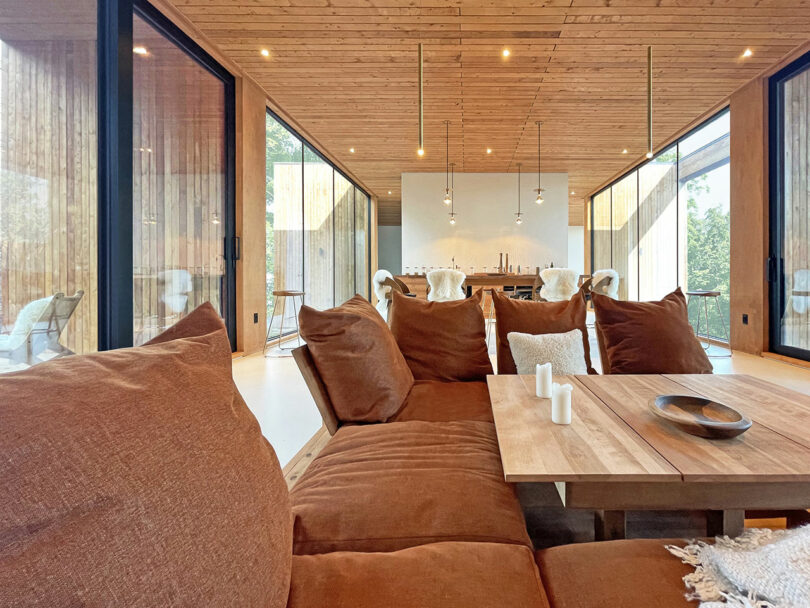
The shape of the house, inspired by the principles of a radiator, enhances the presence of the sun without overwhelming the residents. Wooden frames and exterior walls increase the diffusion surface, providing a balance between heat absorption and light reflection, while creating the illusion of a home flooded with sunlight. This careful consideration takes into account not only environmental conditions, but also the psychological benefits of light – supporting concentration, calm and seasonal well-being.
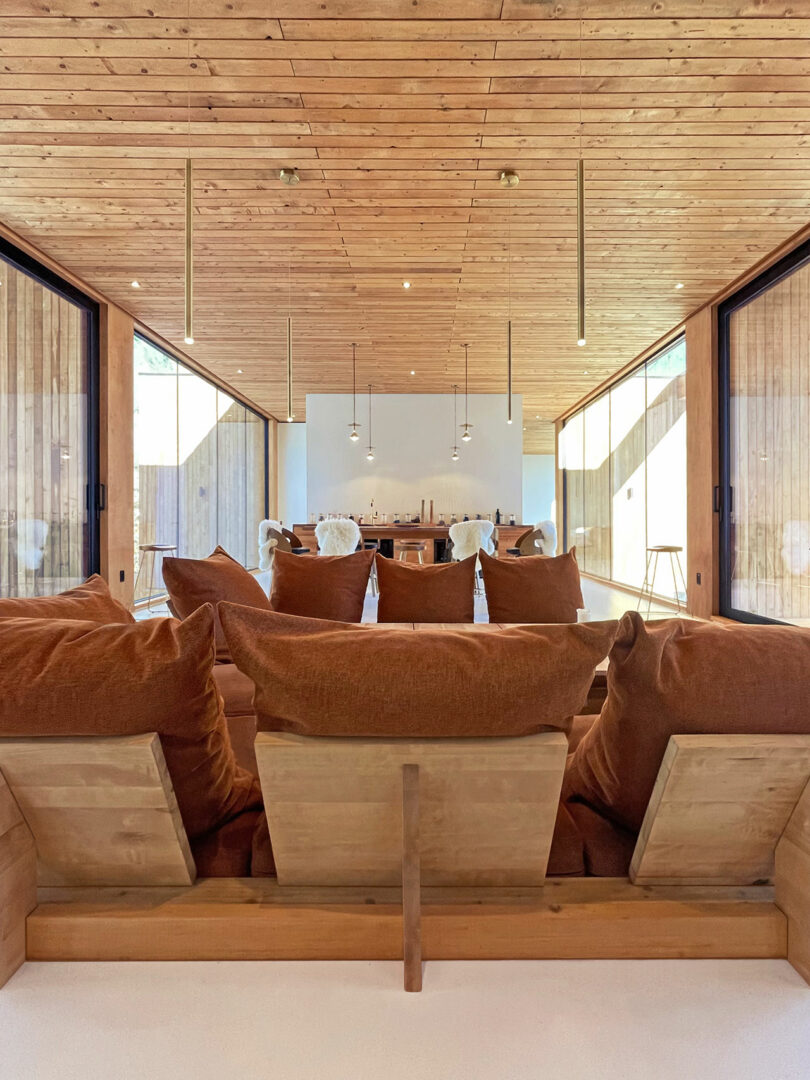
Even in summer, the home finds its balance. Sun protection strategies, coupled with natural ventilation, maintain the indoor climate and ensure the home remains comfortable without obscuring the surrounding landscape.
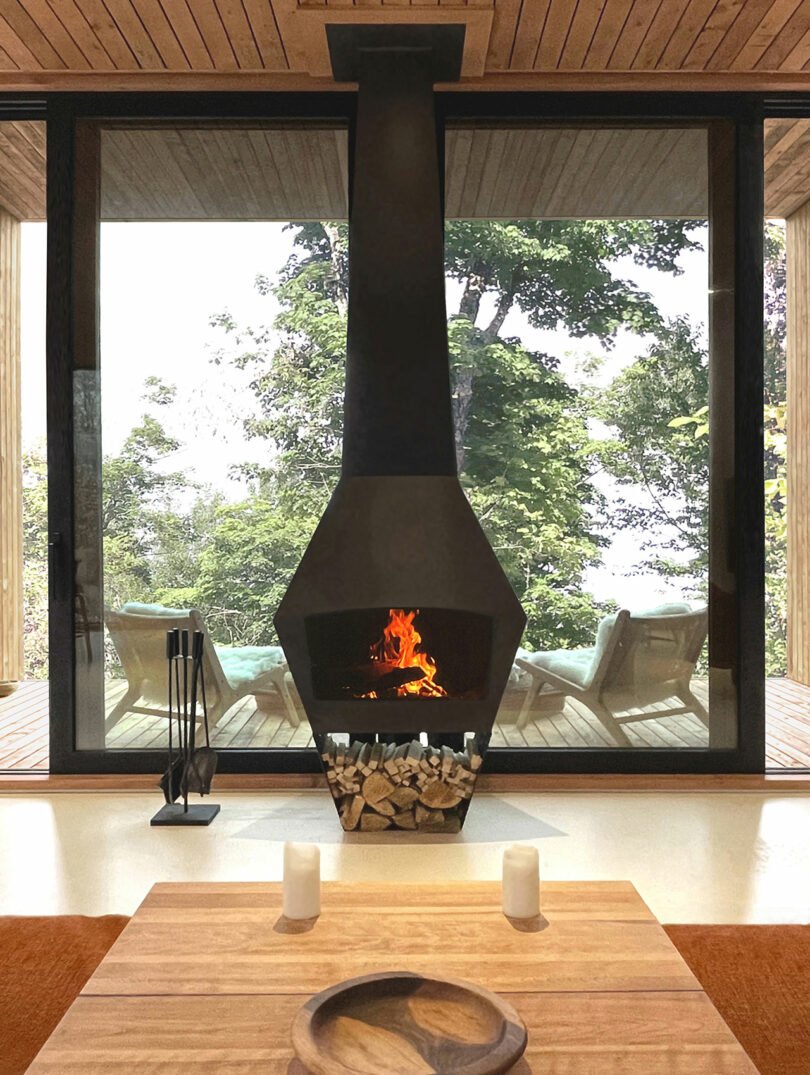
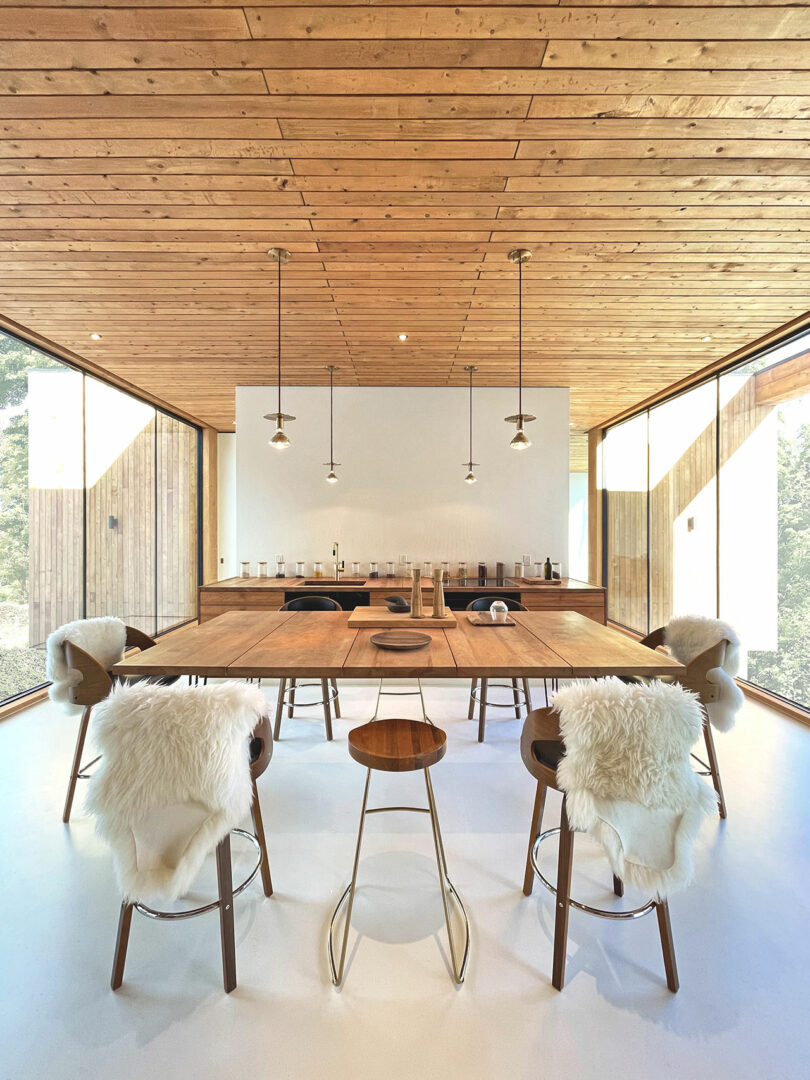
Wood is the main material inside and out. Its rough, textured surfaces mimic the bark of the surrounding maple trees, while its warm tones are reminiscent of the leaves. The ceiling, consisting of simple support strips, also results in an economical yet tailor-made solution. Minimalist interventions – such as built-in furniture, a flat kitchen and storage spaces grouped into central volumes – allow the residence to breathe and leave the forest as home true ornament.
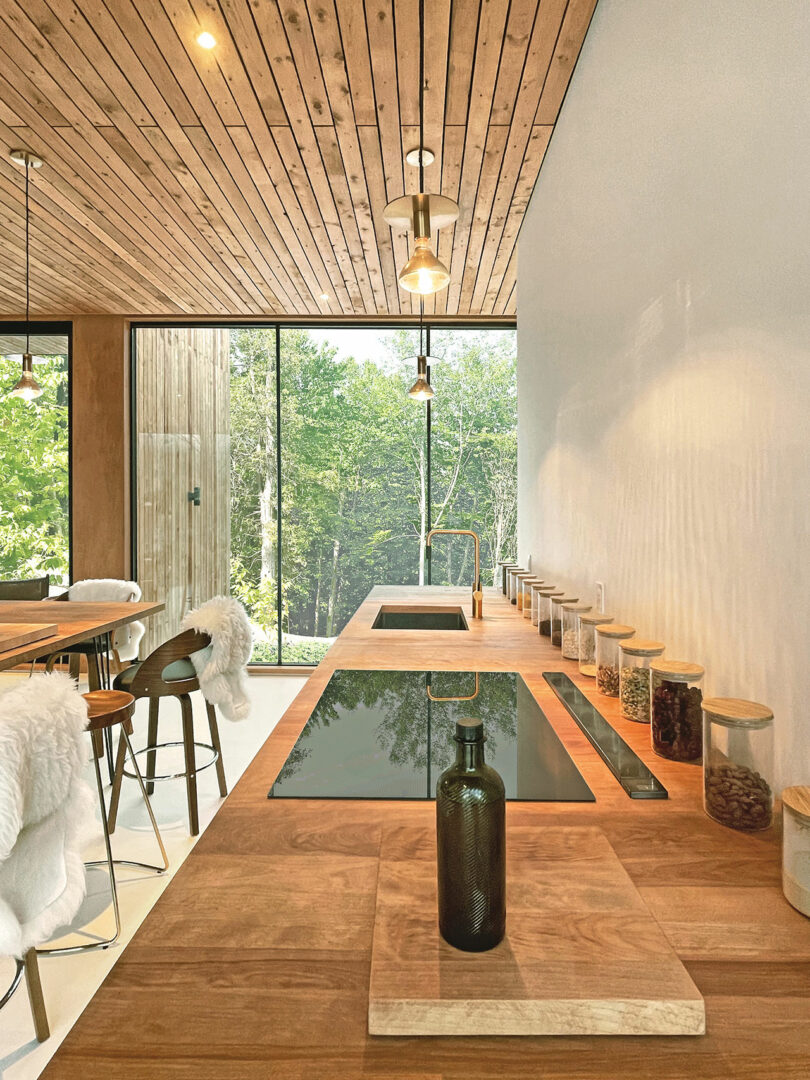
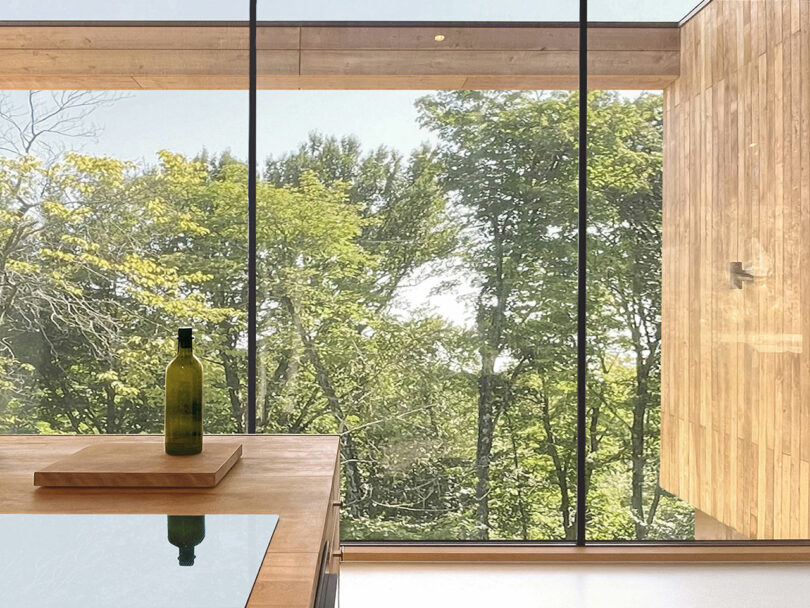
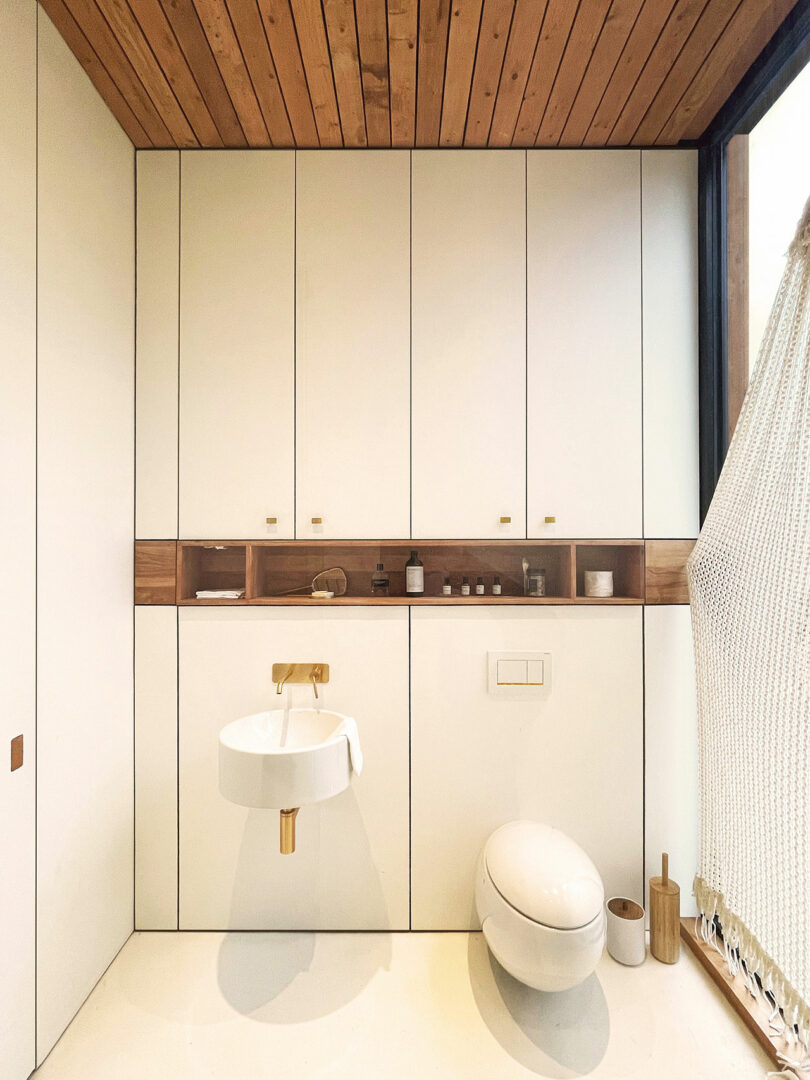
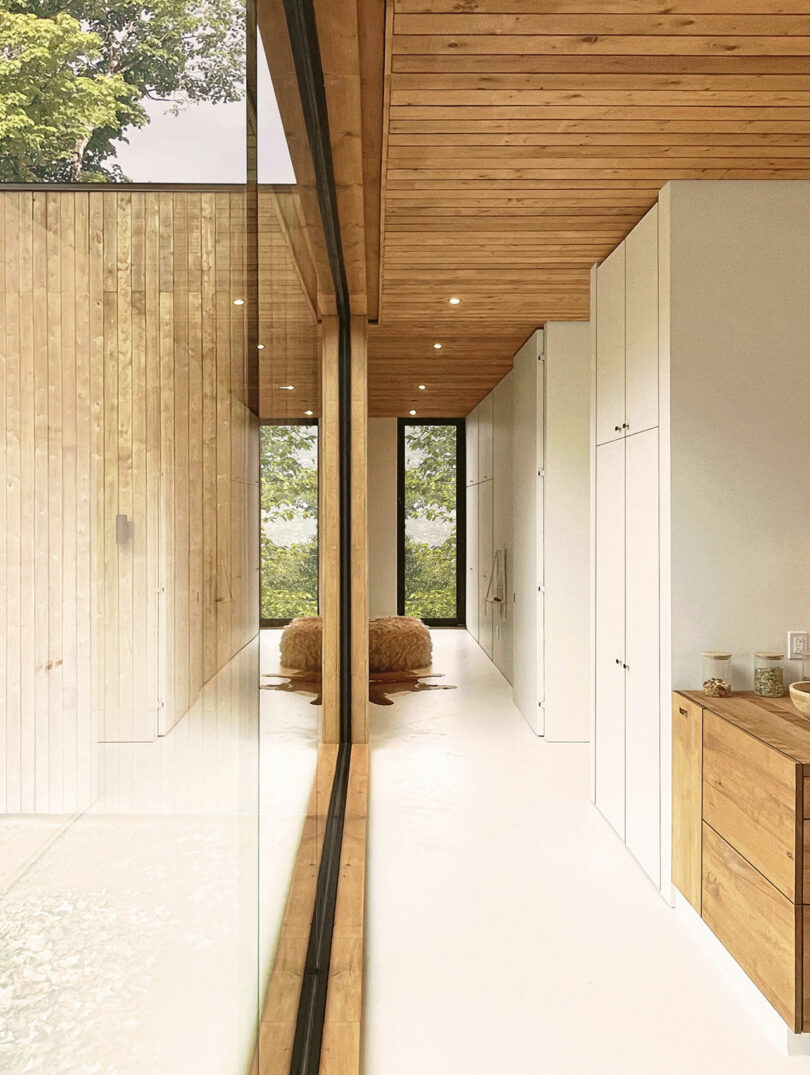
The palette is deliberately kept conservative. Bleached concrete floors throughout provide brightness and continuity, white surfaces reflect the snowy winter landscape, and mullion-free glass opens wide so nothing distracts from the view.
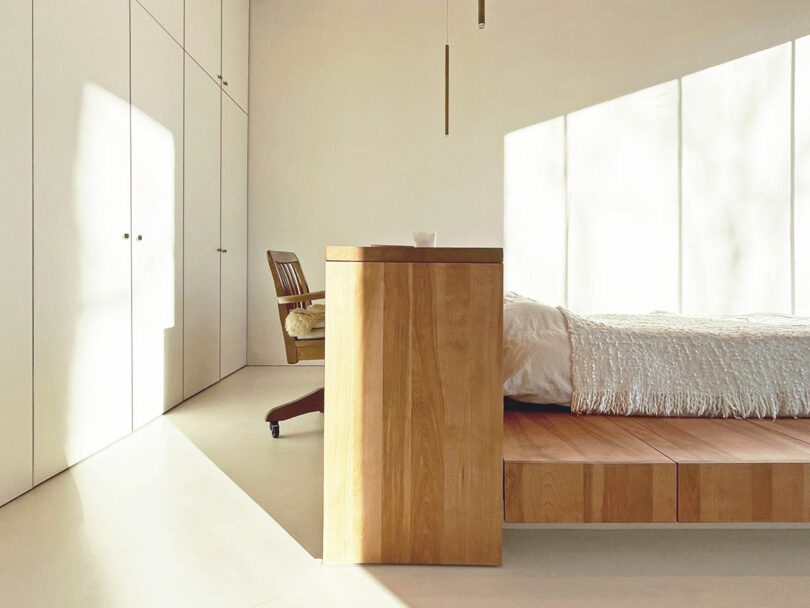
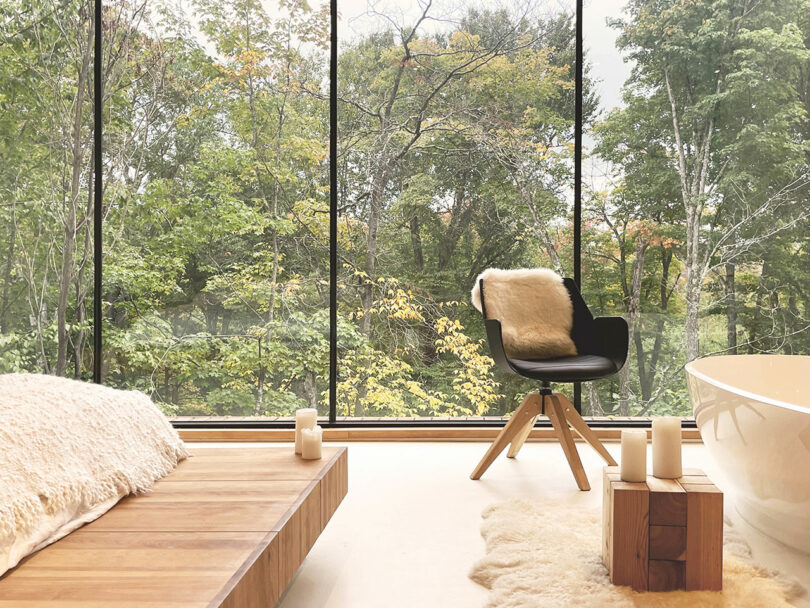
Despite its compact footprint, the residence offers spaces that are suitable for both being alone and together. A sunken living room inspired by Japanese kotatsu invites maximum enjoyment during fireside gatherings. The bedroom – equipped with a desk, a bathtub and a large wall of windows – becomes a multifunctional retreat for productivity, rest or relaxation.
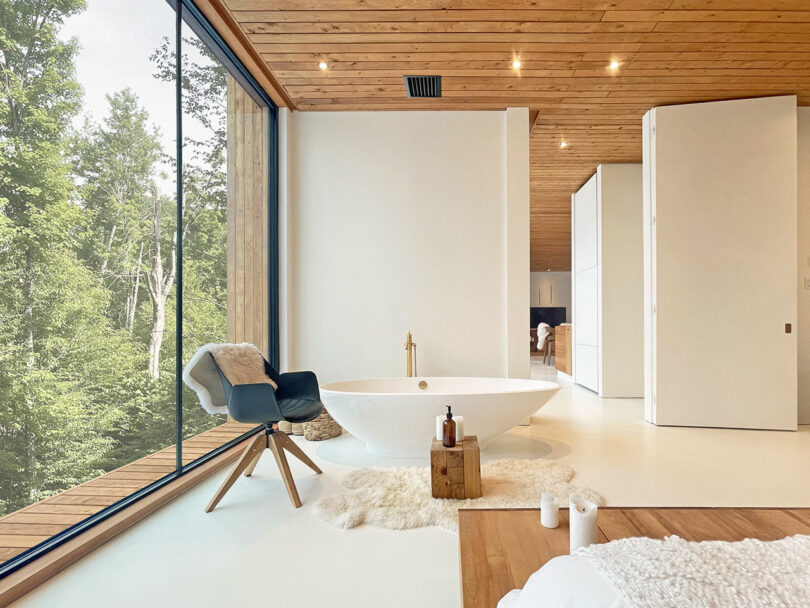
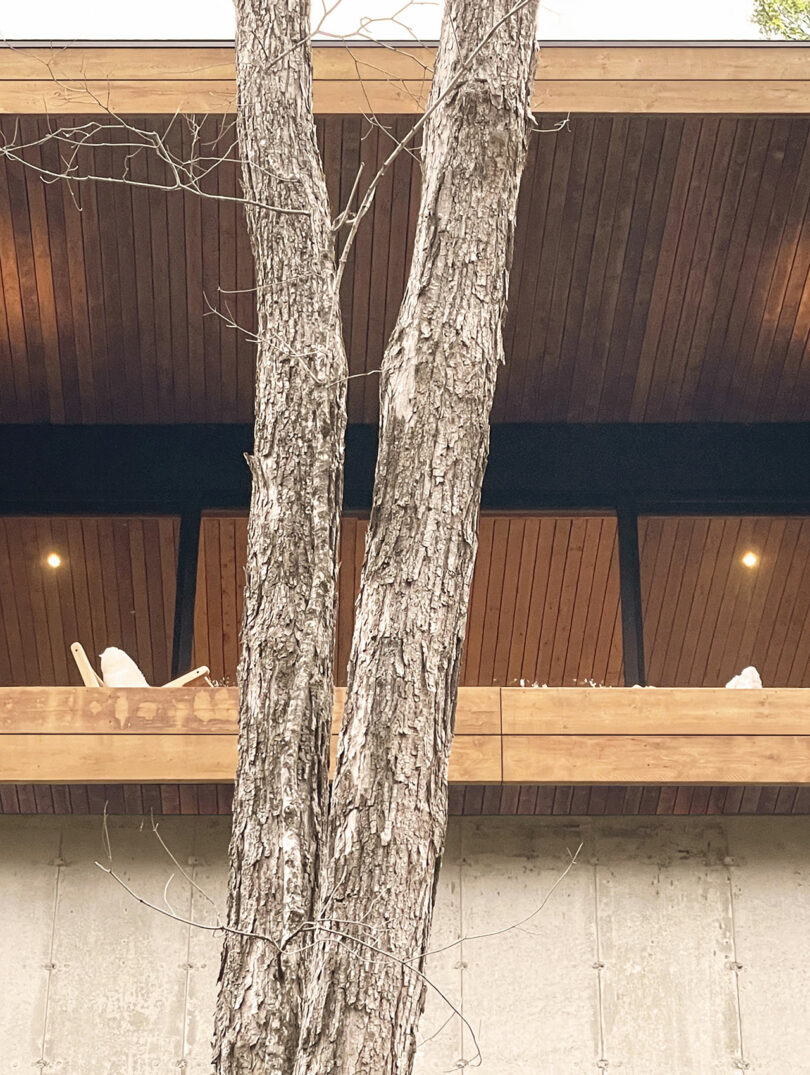
Two outdoor terraces incorporated into the facade offer protected open spaces all year round. In the warmer months they serve as shady places to read or eat, while in winter the continuity of the wooden ceilings and walls blurs the line between indoors and outdoors, inviting residents to enjoy the fresh air without leaving the warmth of their home.
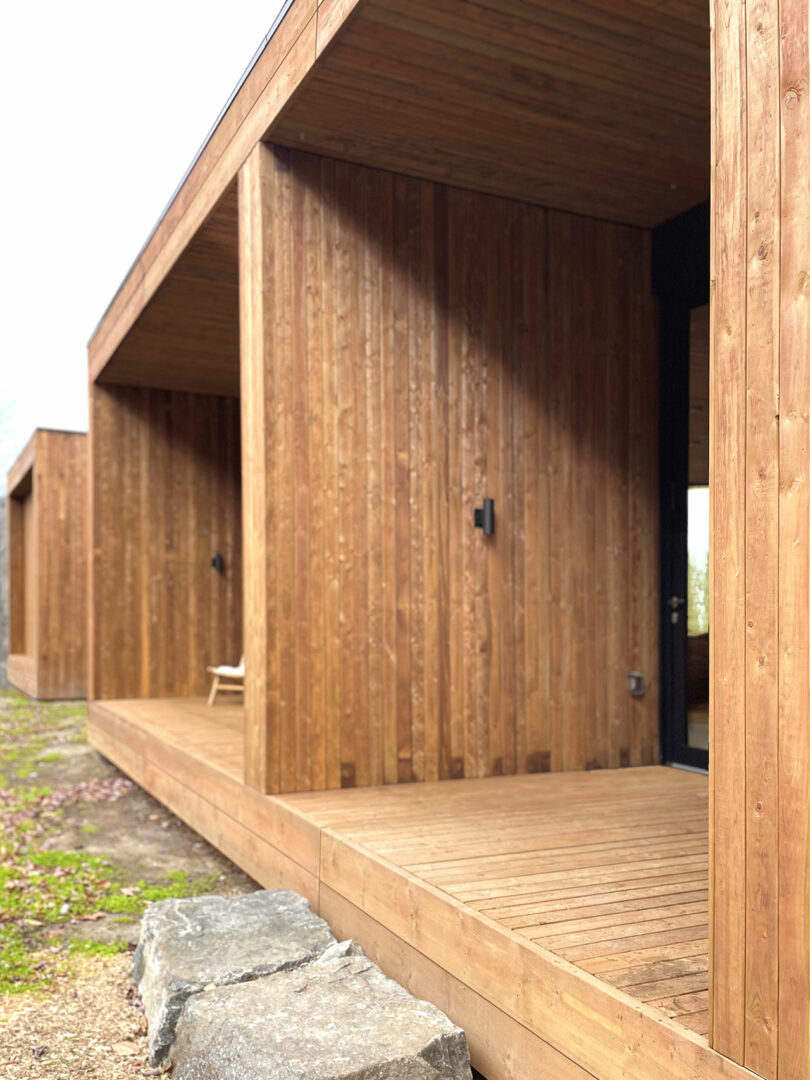
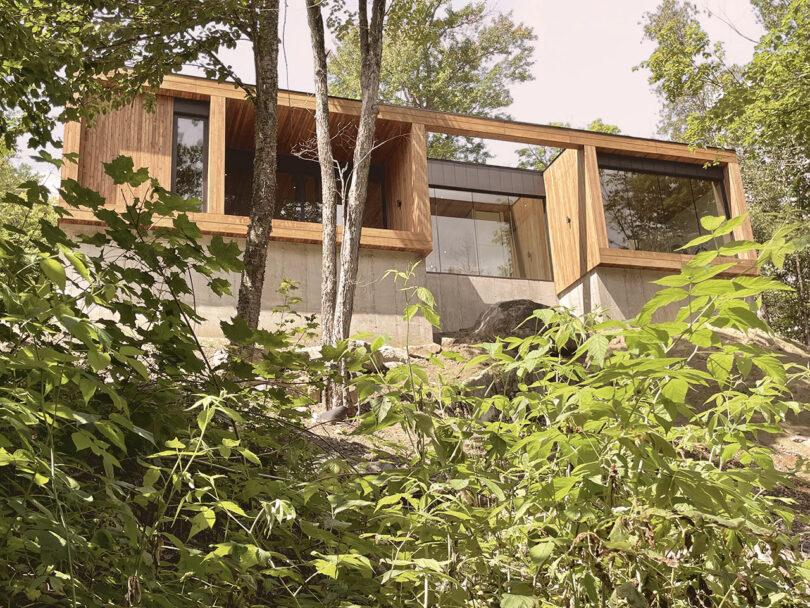
For more information about La Cadrée Perchée by L'Empreinte Design Architecture, visit lemploi.ca.
Photography by Pier-Olivier Lepage, courtesy of v2com.
