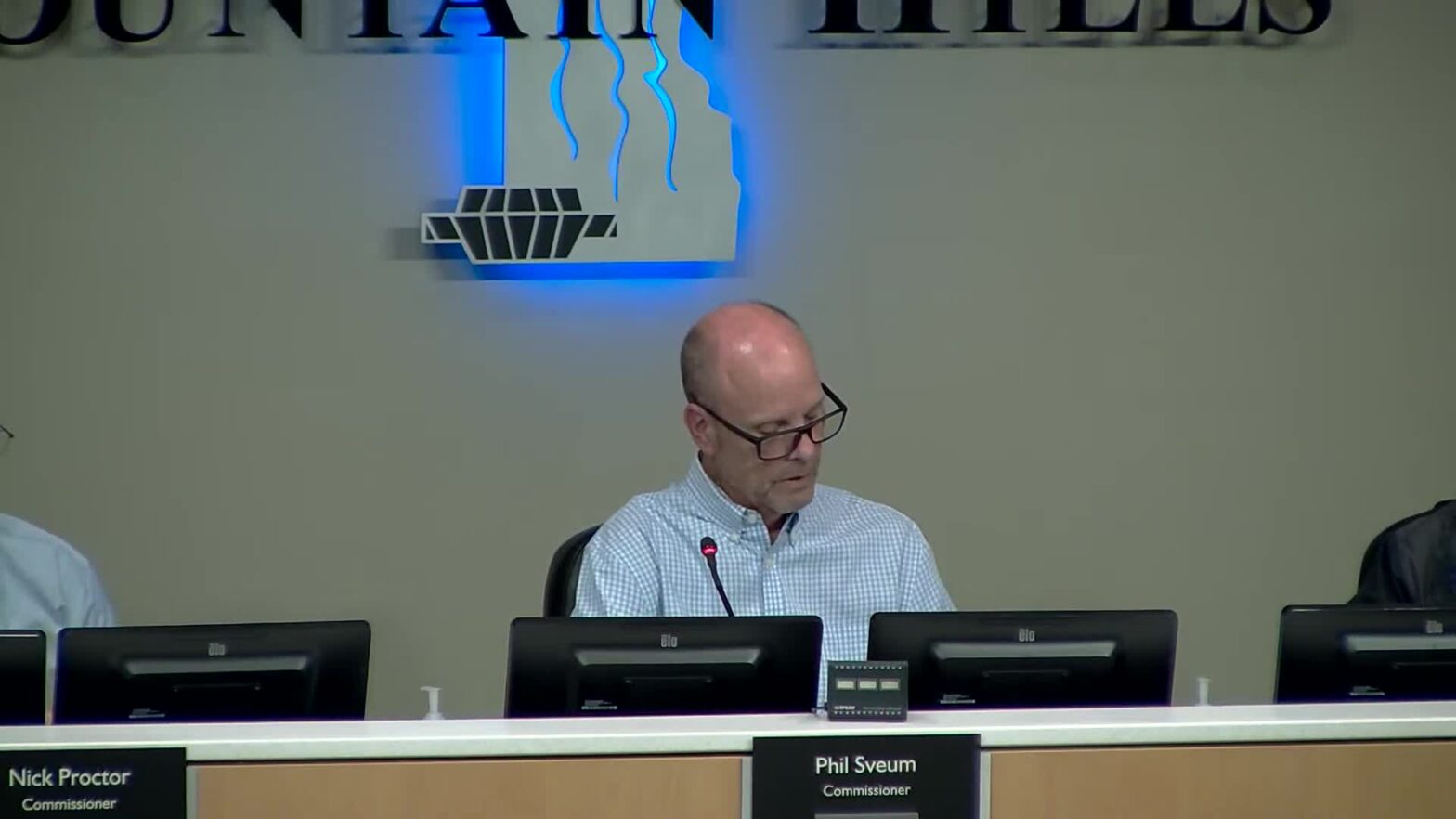The change implements language required by state legislation earlier this year, House Bill 2447, and is intended to replace arbitrary design language with measurable standards such as minimum sidewalk widths and defined light reflectance values. Calling the change “staff-initiated,” the planning team said the ordinance renames Chapter 19 “Architectural Design Standards,” adds objective individual criteria (such as specifying minimum sidewalk widths and material counts) and adds a definition for “design review plan” in Chapter 1 to keep local regulations consistent with state law.
Staff said the amended chapter uses terms such as “shall” and numerical requirements to make reviews verifiable and administratively enforceable. Staff gave examples included in the redline: a façade requirement listing the number of materials allowed; a sidewalk width of at least 1.5 m; and measurable color reflection ranges (LRV values) for facades. The staff also described maintaining other existing review objectives—including context sensitivity and security by design—but presented them in objective, line-item form rather than paragraph guidance.
The commissioners generally supported converting subjective language into objective standards, but flagged several numerical values for further review. Several commissioners questioned the ordinance's existing drive-thru stacking standard, which requires 11 vehicles per lane for a pickup window, noting that neighboring jurisdictions require fewer vehicles per lane and that many local operators use two-lane configurations. The commissioners also discussed setting a maximum LRV (light reflectance value); Staff noted that the Redline specifies a façade LRV range of between 20 and 60 for façades and said that range is intended to address glare concerns.
Instead of delaying approval, several commissioners suggested approving the ordinance to meet the state compliance schedule and directing staff to return with revised numerical parameters (stacking, LRV limits and similar values) for final review prior to City Council consideration. The planning team confirmed the ordinance must be approved by council in November to meet the state's year-end implementation deadline.
Action: A motion to adopt Ordinance 25-09 “as written” was made and supported; The commission voted 6-0 to approve the ordinance. The application was accepted.
What Changes: The adopted Redline reorganizes Chapter 19 into itemized, measurable standards (site planning, façade articulation, color/LRV limits, energy efficiency/shading measures, privacy, landscaping and signage, and regulatory appeals), adds a definition for “design review plan” to the definitions section of Chapter 1, and provides clear that official approvals are permissible if objective criteria are met.
Next Steps: Staff will prepare the ordinance package for City Council review and return it to the Commission with recommended numerical refinements (stack numbers, LRV maximums, and associated numbers) before consideration by Council so that the Commission can confirm its preferred numerical standards.
