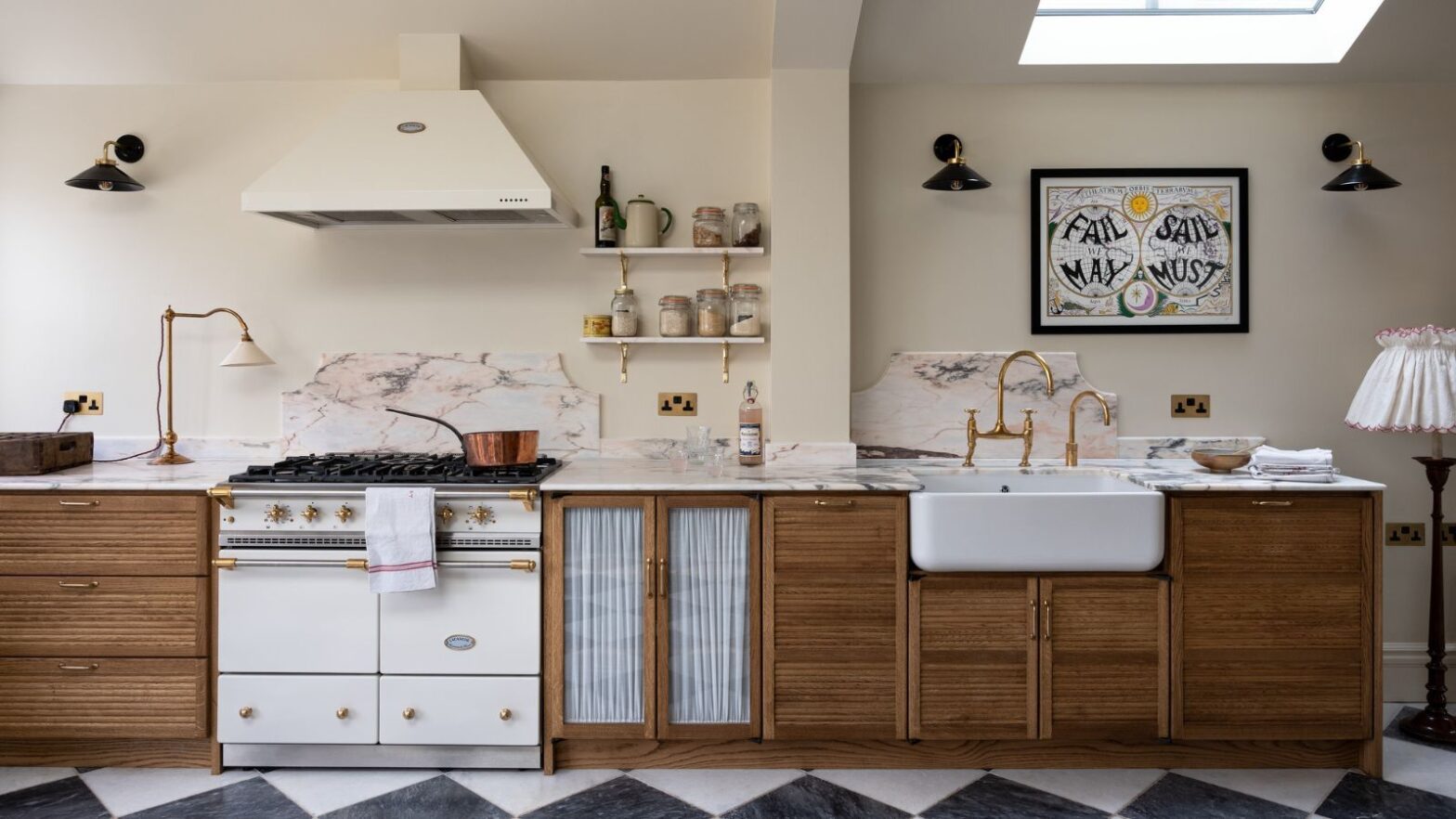There's no denying the appeal of a sprawling kitchen with a large island in the middle, but there's a completely different, completely unexpected alternative that's making waves right now.
Single-wall kitchens are an understated, minimalist way to design your cooking space, but according to designers, it's a kitchen layout that proves popular in rooms of all styles and sizes.
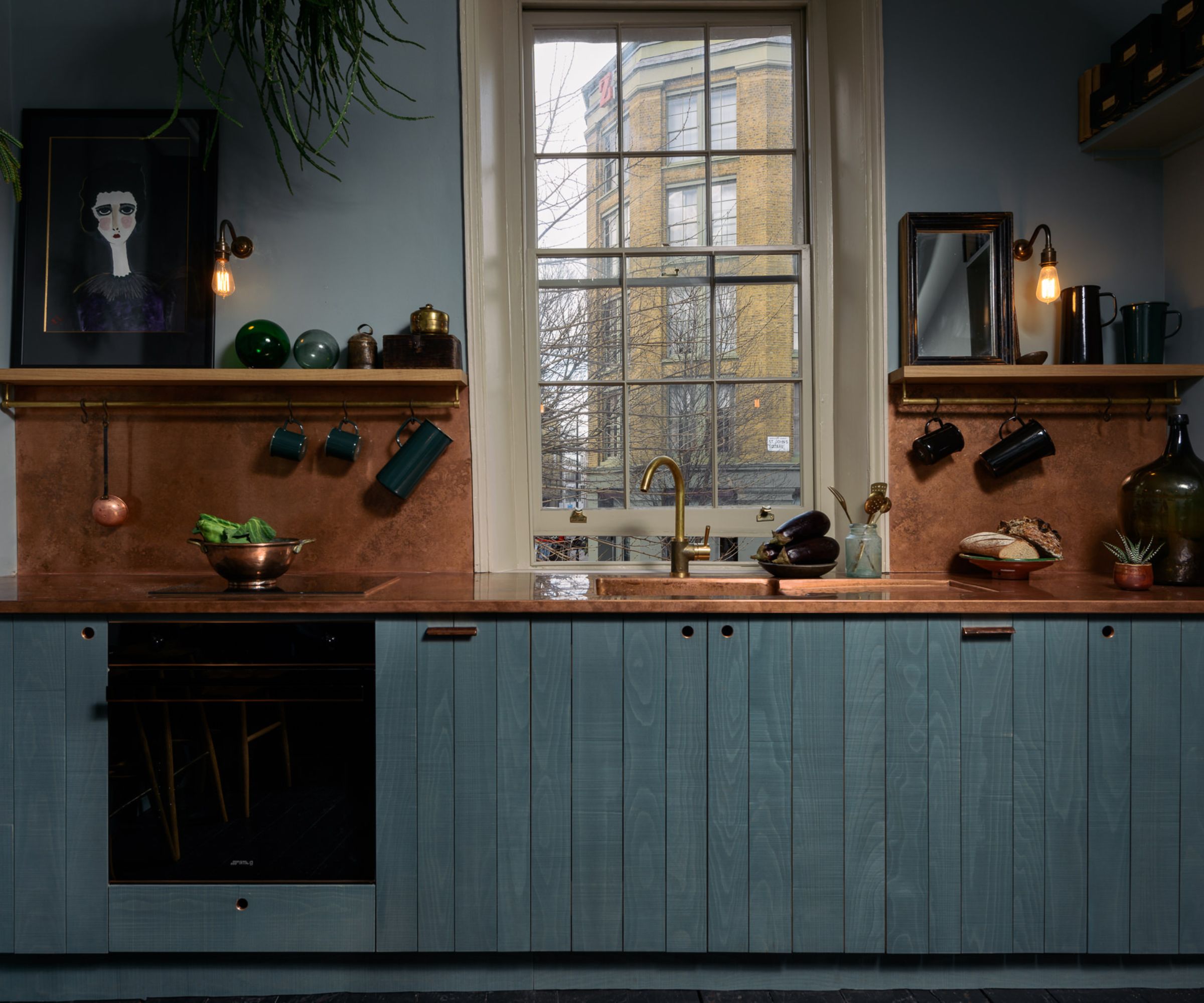
(Image credit: deVOL Kitchens)
Single-wall or I-shaped kitchens have long been among the most neglected floor plans. More of a choice based on constraints than an actual design decision. They were smaller, had less floor space and usually significantly less storage space than a huge kitchen full of wall units.
But in many ways, the simplicity is exactly why designers have fallen in love with single-wall designs again. It stops a kitchen from feeling too built-in and encourages us to think more about how much we buy and store. And it's not just a layout that can be used in small spaces.
“A kitchen that only fits against one wall can be impressive and give the impression of an industrial bar.” Having space for a table in front of the kitchen cabinets adds to the atmosphere and is a good use of space for a sociable space where housework and socializing can take place at the same time,” says Helen Parker, creative director of deVOL.
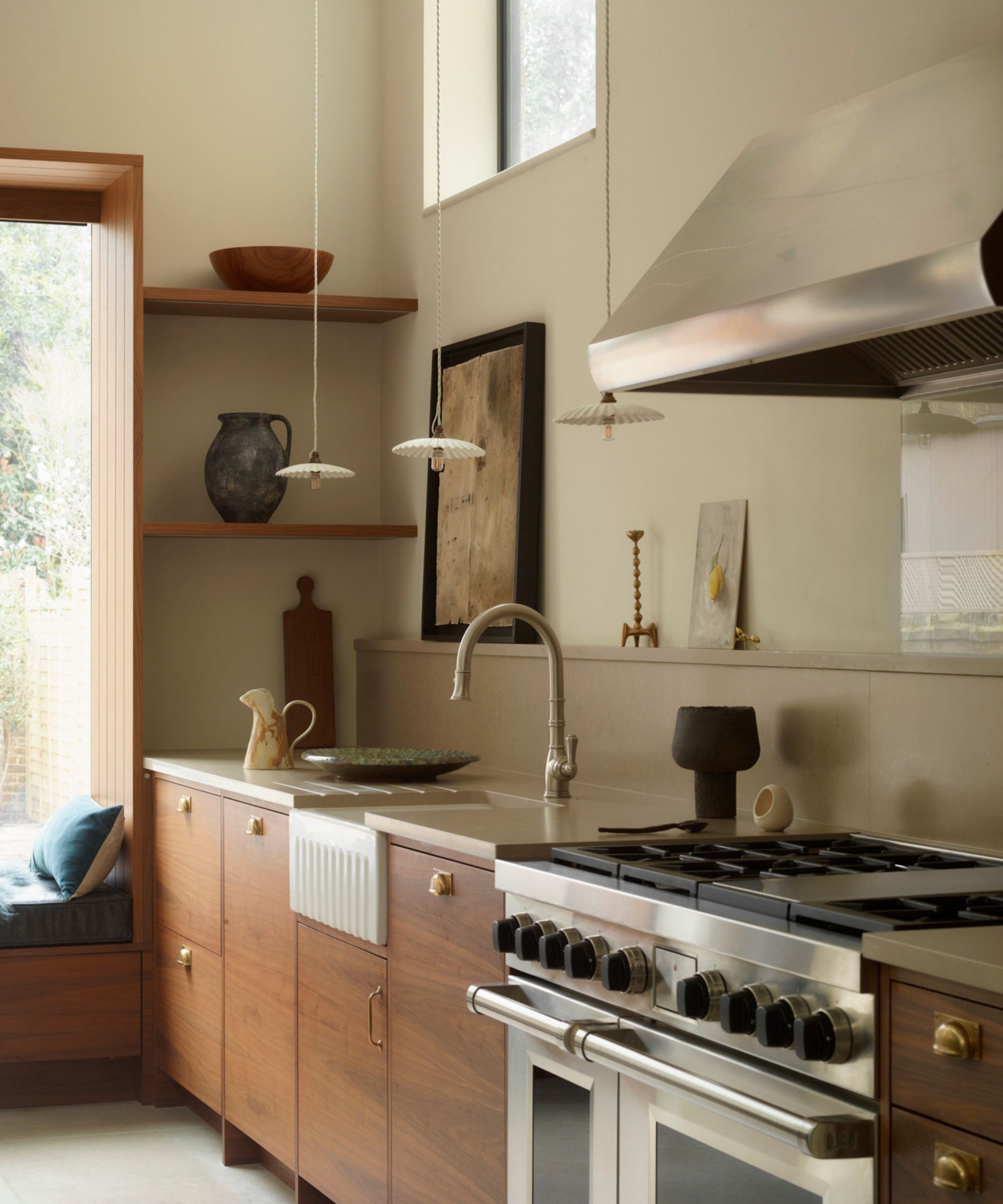
(Image credit: Roundhouse/Mary Wadsworth Photography)
“Alternatively, being very resourceful and able to source mini appliances and clever storage solutions means installing a mini kitchen on a short wall in a room that has many uses, such as an office, a small apartment or a home studio,” she adds, speaking of the versatility of the floor plan.
This shift reflects a growing desire for kitchens that feel less crowded and busy. Reducing the design to something simple yet functional allows the space to breathe and makes it more enjoyable to use.
“In my own kitchen, I like how the single-wall arrangement creates a clean, open feel – everything is in one place, making it easier to cook without having to constantly move,” says Jodie Hazlewood, founder of The House Upstairs.
“It also really showcases the materials – our reclaimed oak cabinets and vintage stove almost look like pieces of furniture rather than typical kitchen faucets,” she continues.
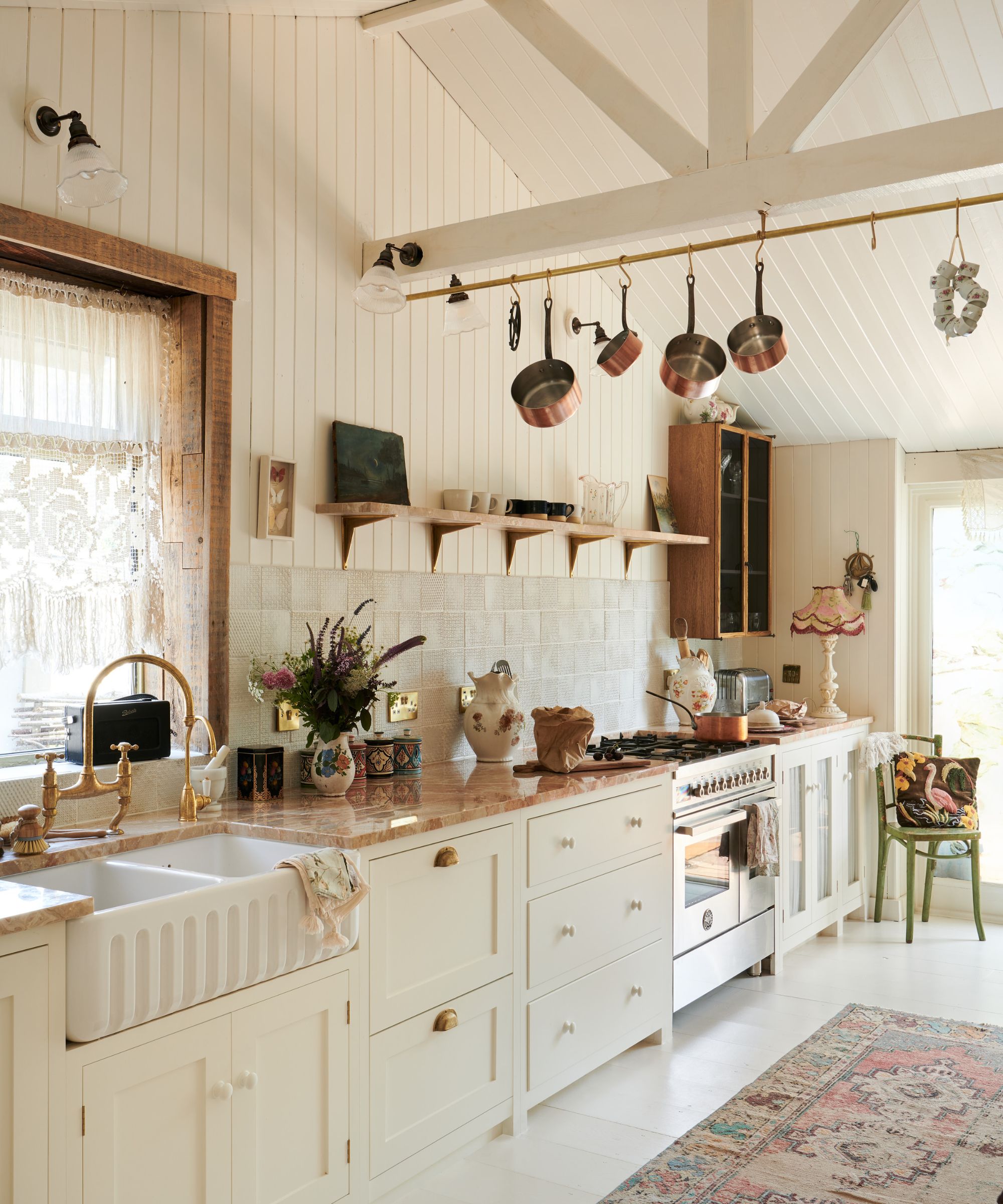
(Image credit: deVOL Kitchens)
And she really nailed it: a single-wall kitchen immediately feels less utilitarian, fitting into the ever-increasing desire for kitchens that feel cozier and more livable than overtly functional spaces.
“There is a definite movement towards kitchens that feel more like a part of the home – places to relax, entertain and live, rather than just cook.” “The single-wall kitchen is great for this approach,” says Allison Lynch, senior designer at Roundhouse.
“When designed with furniture-grade materials and subtle details, it is almost indistinguishable from the cabinets in adjacent living areas. “This softer, more cohesive aesthetic appeals to those who want their kitchen to feel warm and inviting, yet effortlessly integrate with the rest of their interior design.”
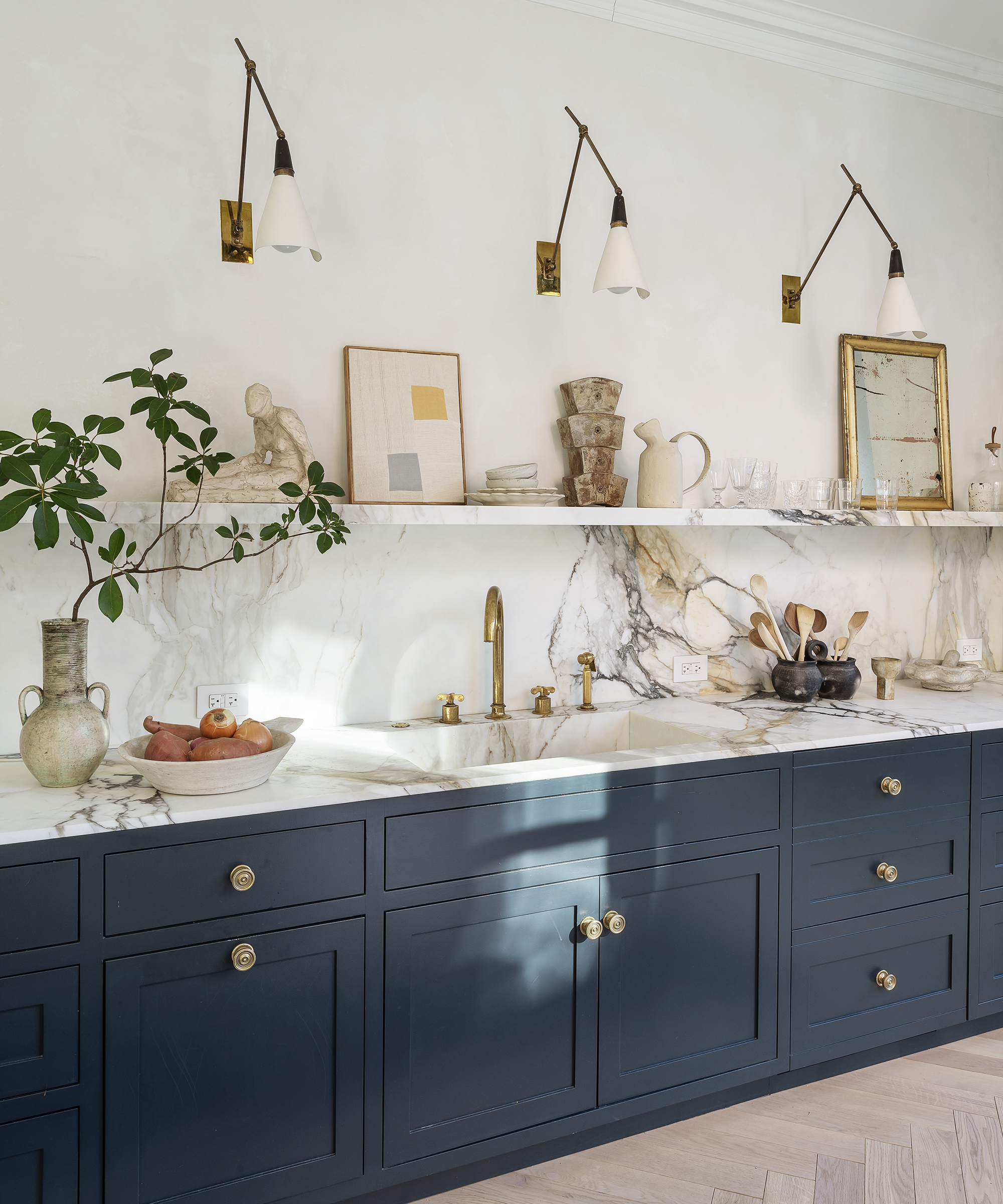
(Image credit: Future)
There's a misconception that choosing a single-wall kitchen means compromising functionality, but in the right space and with the right design, it can be incredibly functional.
“A single-wall kitchen offers a minimalist design suitable for individuals or young professionals when space for open-plan living is limited.” This allows the design to be used in open spaces and creates a clear architectural line rather than a U or L shaped layout,” says Allison.
“By bringing together storage, appliances and work surfaces in a single row, the rest of the room feels more spacious and adaptable – ideal for homes where the kitchen blends into the living environment.” “It’s a very thoughtful type of design where every element has to earn its place,” she adds.
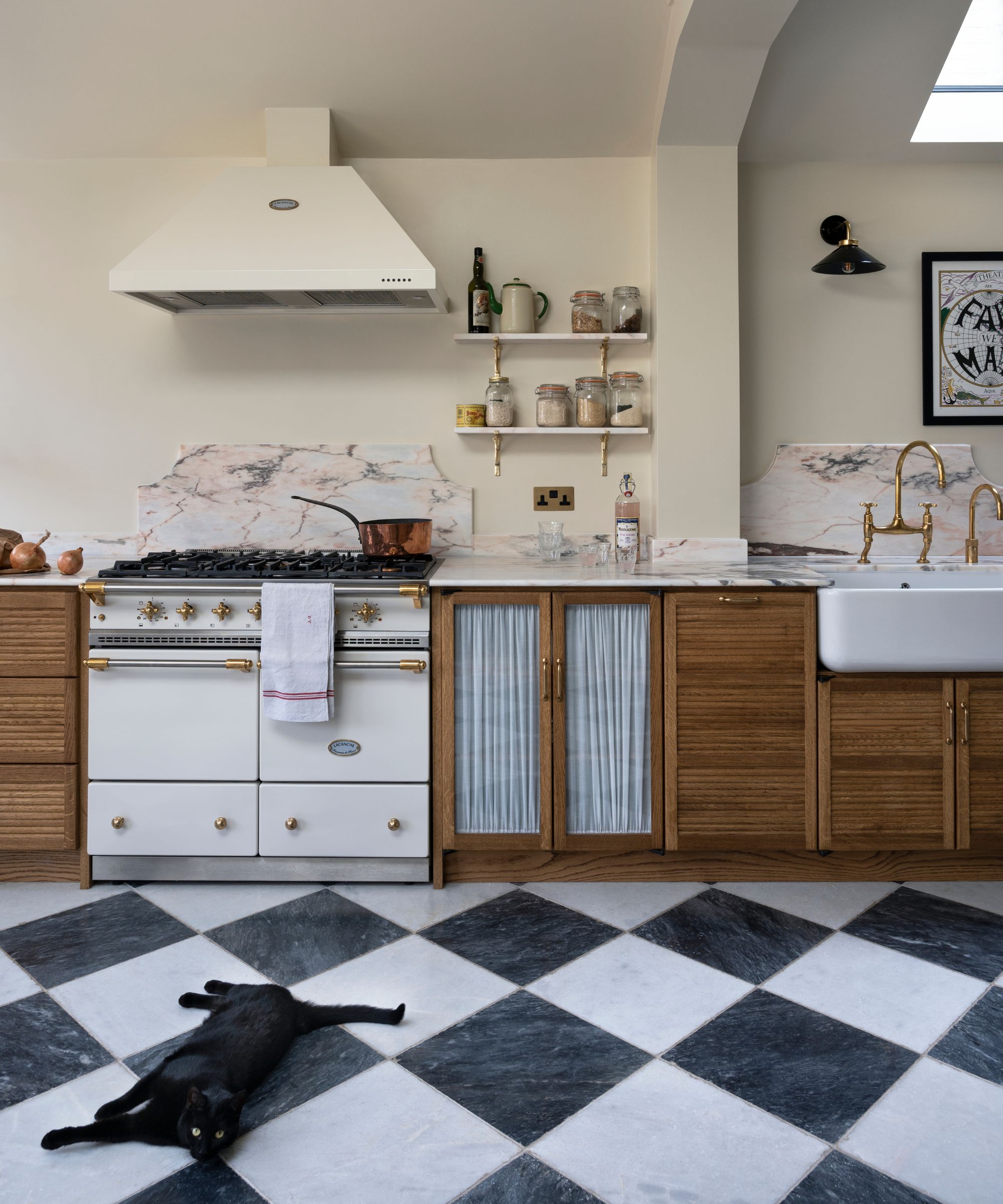
(Image credit: deVOL Kitchens)
The key to success? Thoughtful materials and a thoughtful approach to storage. “Be smart about storage and don’t be afraid to combine old and new.” Vertical space is crucial – shelves, hooks and well-planned cupboards can make all the difference,” says Jodie.
Allison agrees, adding, “The key is balance.” Each element should be carefully planned to optimize flow and functionality. “Think vertically – use floor-to-ceiling cabinets for storage, integrate appliances seamlessly, and keep countertop space as uninterrupted as possible.”
She continues: “Materials also play a crucial role: tactile surfaces and natural tones help ground the space and give it a warm and timeless feel.” Finally, good lighting – both for the workplace and the surrounding area – ensures that the kitchen is both practical for cooking and remains beautiful as part of a larger living space.”
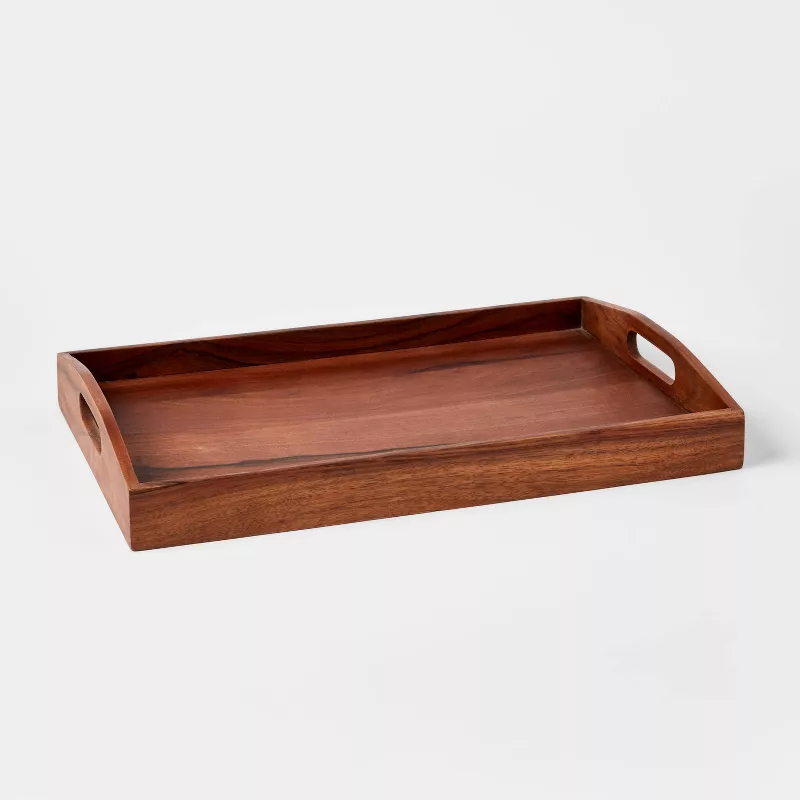
Signature wooden serving tray
As the experts have already mentioned, fine materials are the key to a stylish single-wall kitchen. Something as simple as attaching this wooden tray to your countertop to store essentials will make your plan seem more curated and organized.
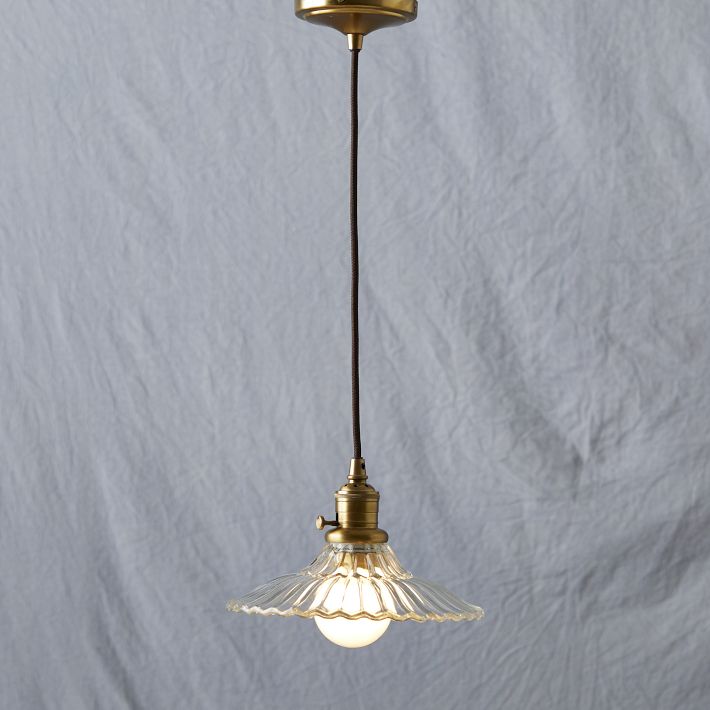
Recycled glass pendant lamp
In a kitchen with only one wall, avoid using too much lighting – it will overwhelm your space and make it appear unbalanced. Instead, a design like the ruffled glass pendant light is much more appropriate and will add structure and timeless style to your design.
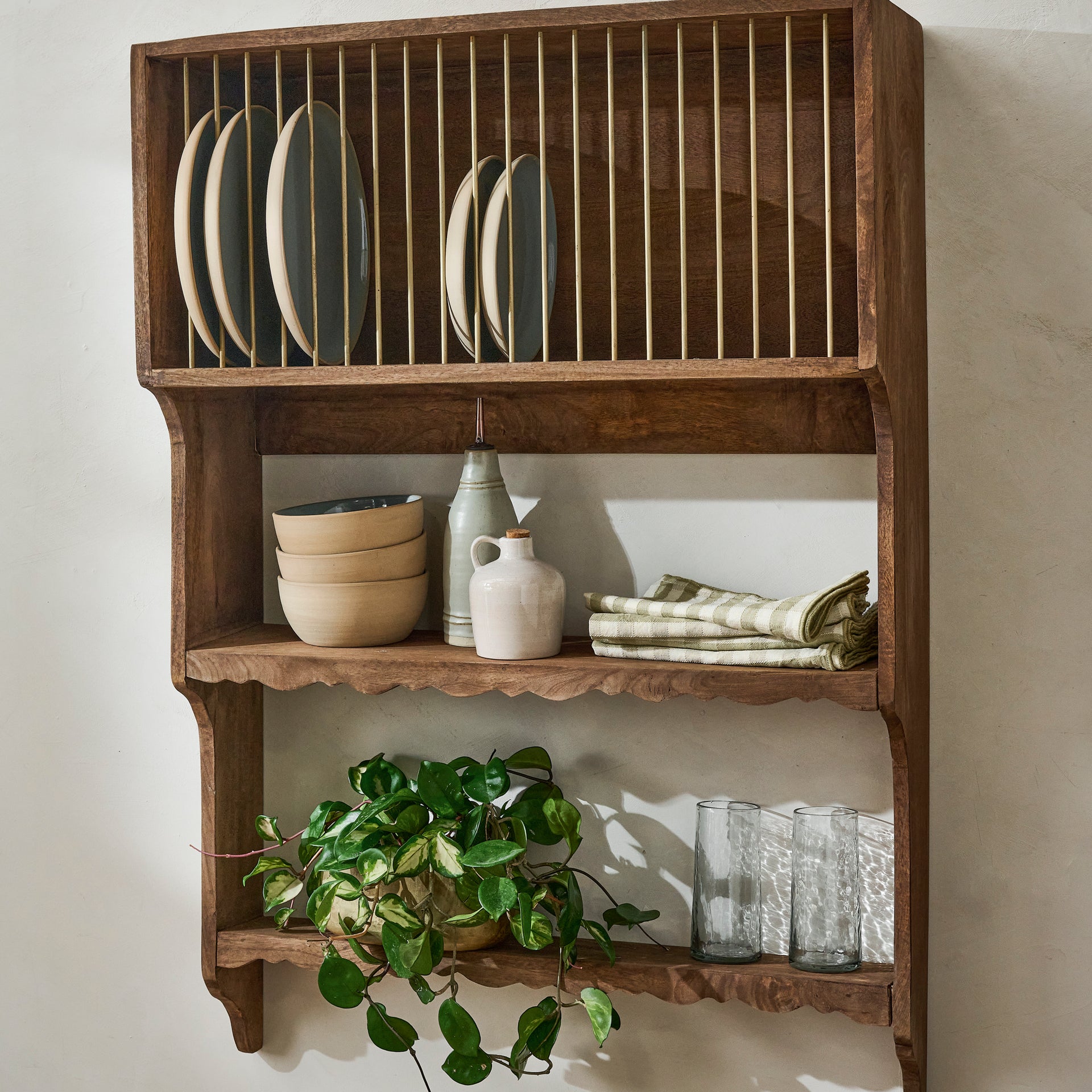
Quinn wooden china cabinet
If you need extra storage space in a single-wall kitchen, pay attention to the vertical space. This cupboard is a practical and stylish way to create additional storage space. It exudes a vintage feel while offering space for everything from plates to decorations.
This is your cue to rethink everything you thought you knew about single-wall kitchens. Although they may not be suitable for every household, there is a strong argument here for their simplicity and their ability to adapt to any style and space, in both large and small kitchens.
