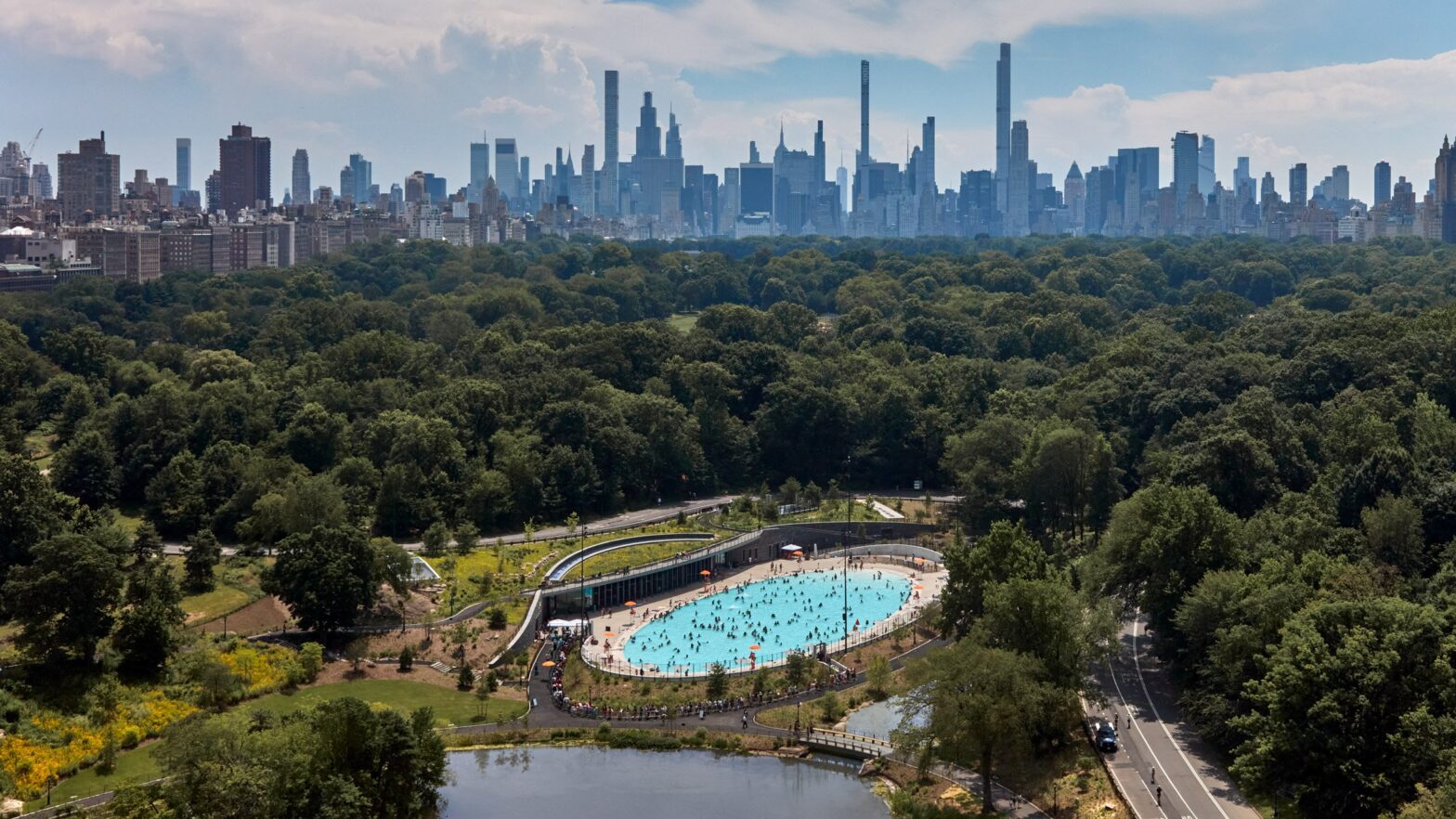Susan T. Rodriguez has designed a revitalized recreation center in Central Park by rebuilding a 1960s ice rink and pool and reconnecting the park's natural waterways in central New York City.
The Davis Center on the Harlem Meer at the north end of Central Park opened in April 2025, making the seasonal recreational facilities of the Lasker Rink and Pool, which had been closed since 2021, available to the public again.
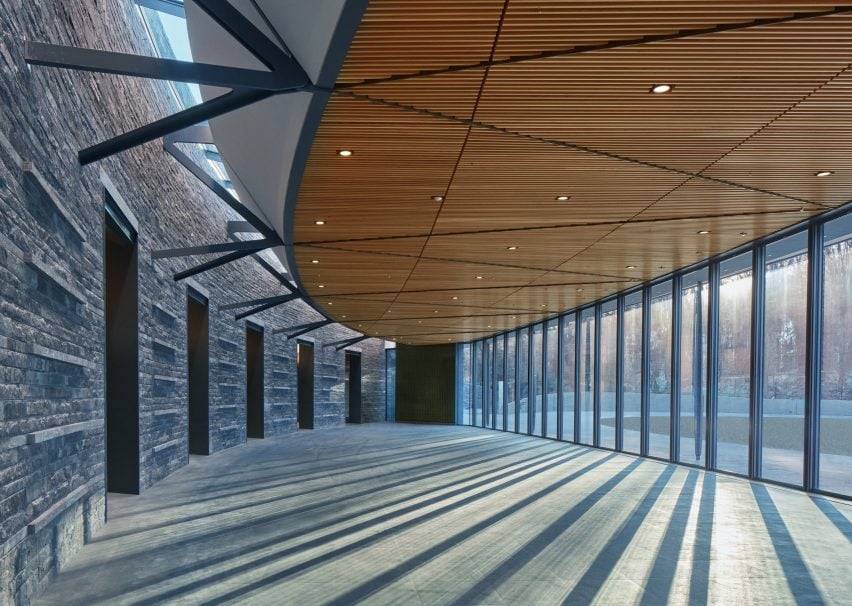
The project is a collaboration between landscape architects at the Central Park Conservancy and design architect Susan T Rodriguez | Architecture • Design and executive architect Mitchell Giurgola Architects.
“[The Davis Center] “marks the intersection of history, landscape and architecture to create more park and a vibrant new community center open to all – the ultimate fusion of landscape and architecture that enhances the park experience,” said Susan T. Rodriguez.
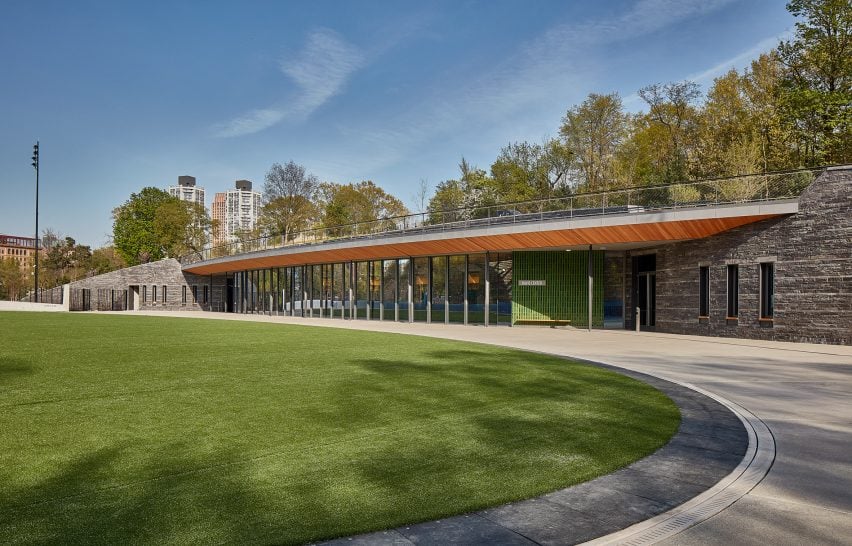
The $160 million project reconnects the Harlem community with the park. It covers eight hectares and sits on a steep slope.
The monumental elliptical shape was conceived as an outdoor space whose program changes depending on the season – a pool in summer, an ice rink in winter and a public green space in spring and autumn.
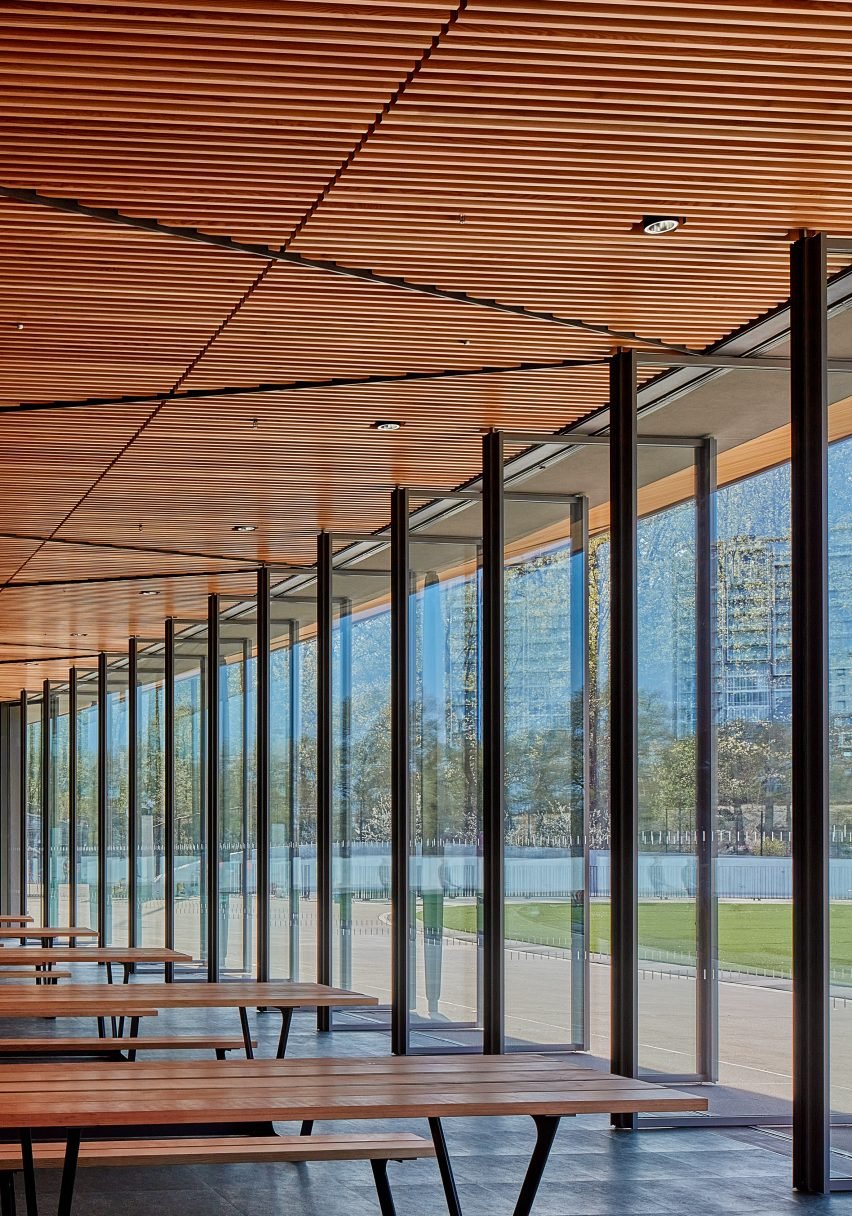
The building itself consists of 34,000 square feet (3,160 square meters) with a 29,000 square feet (2,695 square meters) green roof that continues the landscape and pedestrian traffic throughout the building.
Beneath the green roof is a light-filled interior with locker rooms, skate rentals, concessions, and public restrooms along a curved hallway with a wood ceiling, locally quarried stone, and cruciform columns.
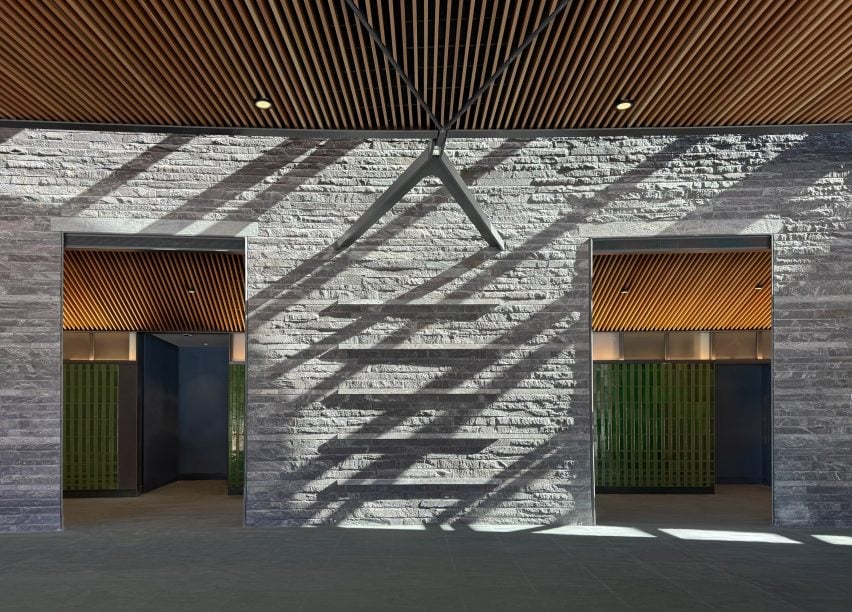
The space can be opened to the outside through a wall of floor-to-ceiling, center-pivoting glass doors, transforming the space into a public veranda.
In addition to the public facilities, the project reconnects the watercourse that originally flowed through the gorge and Huddlestone Arch into the sea.
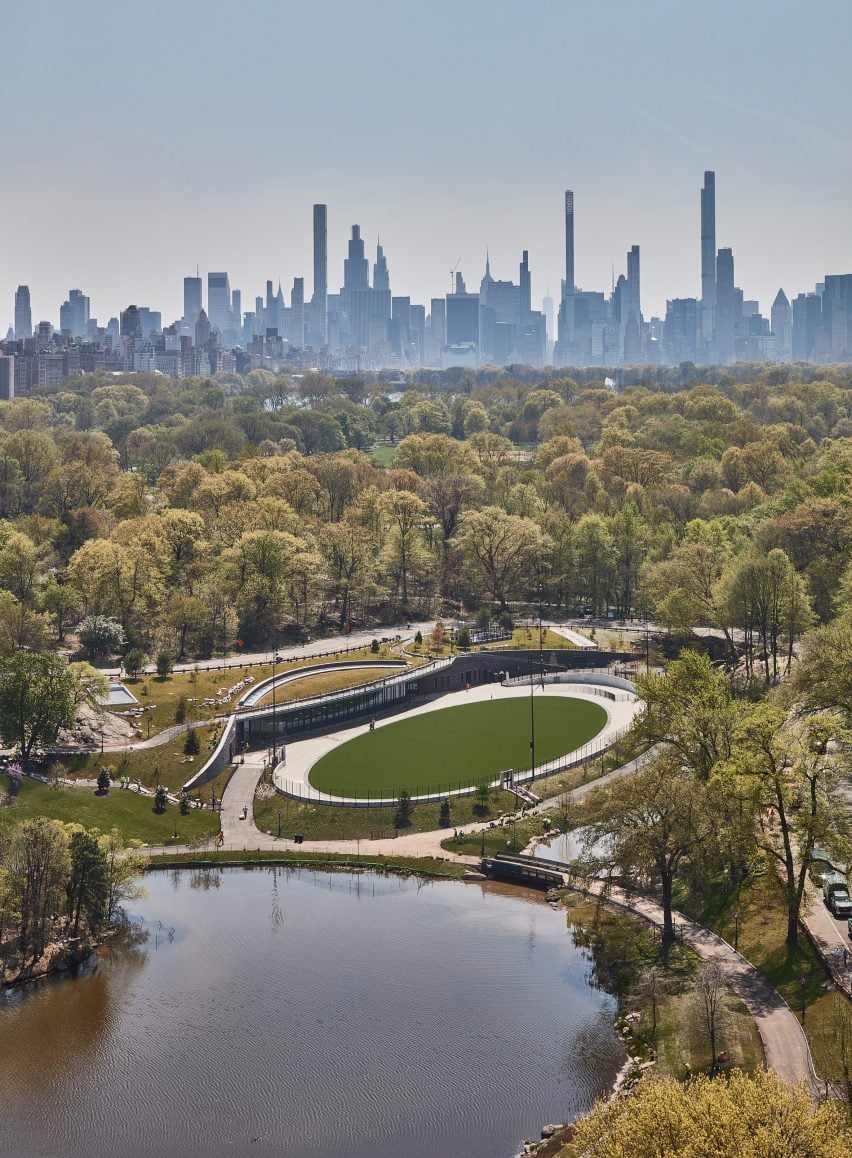
The watercourse and park path meander along a vegetated embankment, tying together the landscape throughout the site.
A freshwater swamp ensures scenic and ecological diversity between the stream and the lake.
A new curved walkway allows pedestrians to explore the ocean's natural systems, view wildlife and use the water for canoeing.
“This project completes the reversal of decades of change that has treated the oceanfront landscape as a campus of recreational facilities without regard to the park's essential purpose and value as a place where all New Yorkers have the opportunity to connect with nature and feel renewed and uplifted,” said project manager and former chief landscape architect Christopher Nolan.
“The redesign of the site represents a return to the basic idea of the park as a place of refuge.”
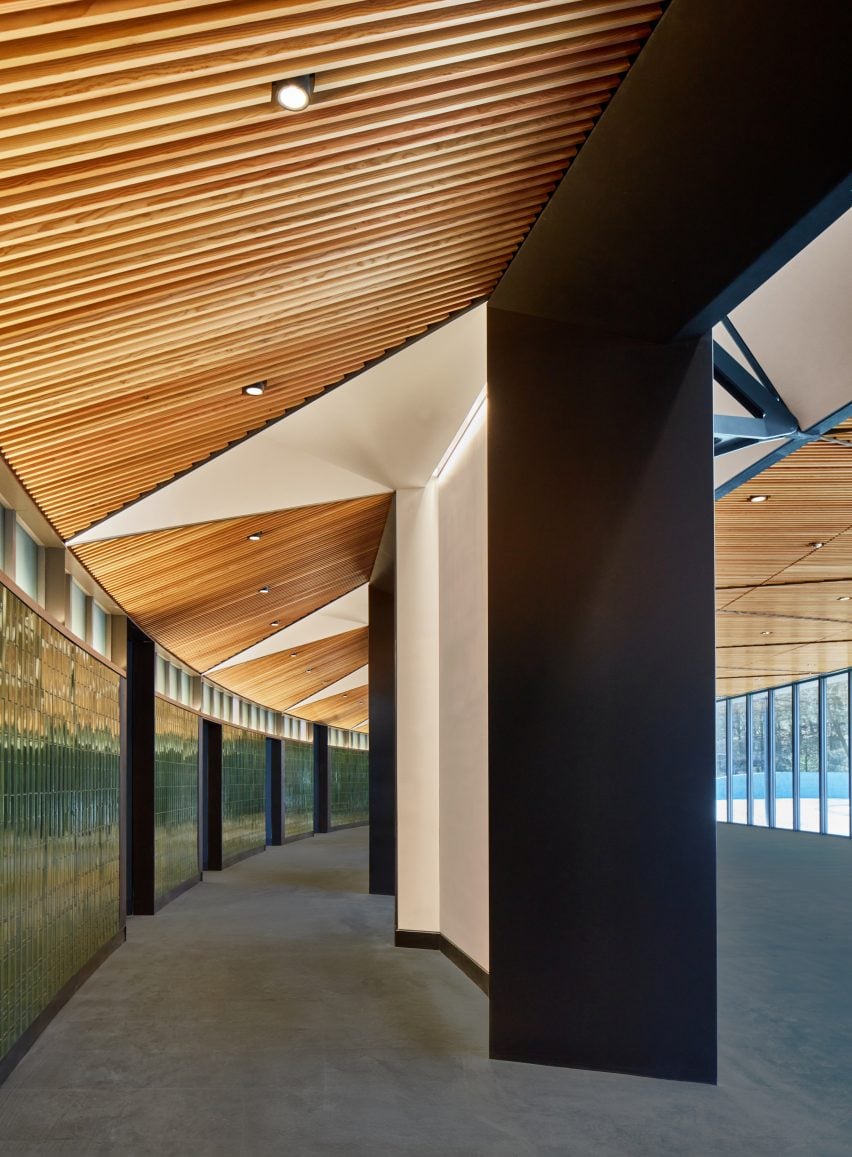
Other recent large-scale park projects include Heatherwick Studio's plan for a floating island park in Seoul, Kauh's restoration of a historic park in Almería, Spain, and eLandscript's urban wetland converted from an industrial site in Shenzhen, China.
The photography is by Richard Barnes.
Project evidence:
Owner: Central Park Conservancy, New York City Parks
Design architect: Susan T Rodriguez Architecture • Design
Executive architect: Mitchell Giurgola
Landscape architect: Central Park Conservancy
Structural engineer: LERA Consulting Civil Engineers
Mechanical, electrical, plumbing and fire protection engineer: Loring Consulting Engineers
Geotechnics: Langan
Location/civil engineering: Langan
Consultant for ice rinks and swimming pools: Stantec
Light design: BPI
Sustainability consultant: Atelier Ten
Facade consultant: Werner Torn
Waterproofing consultant: JRG Consulting Architect
Green roof consultant: Studio Sustena
Soil consultant: Jaw and swallow
Elevator consultant: WILL GO
Code consultant: Simpson Gumpertz & Heger
Acoustics consultant: Shen Milson Wilke
Video Wall Consultant: ACT staff
Irrigation consultant: Irrigation Consulting, Inc.
Specifications: Robert Schwartz & Associates
Cost estimate: Slocum construction consultancy
Sender: NYCCODE
Owner's representative: Seamus Henchey and Associates
General contractor: E.W. Howell
