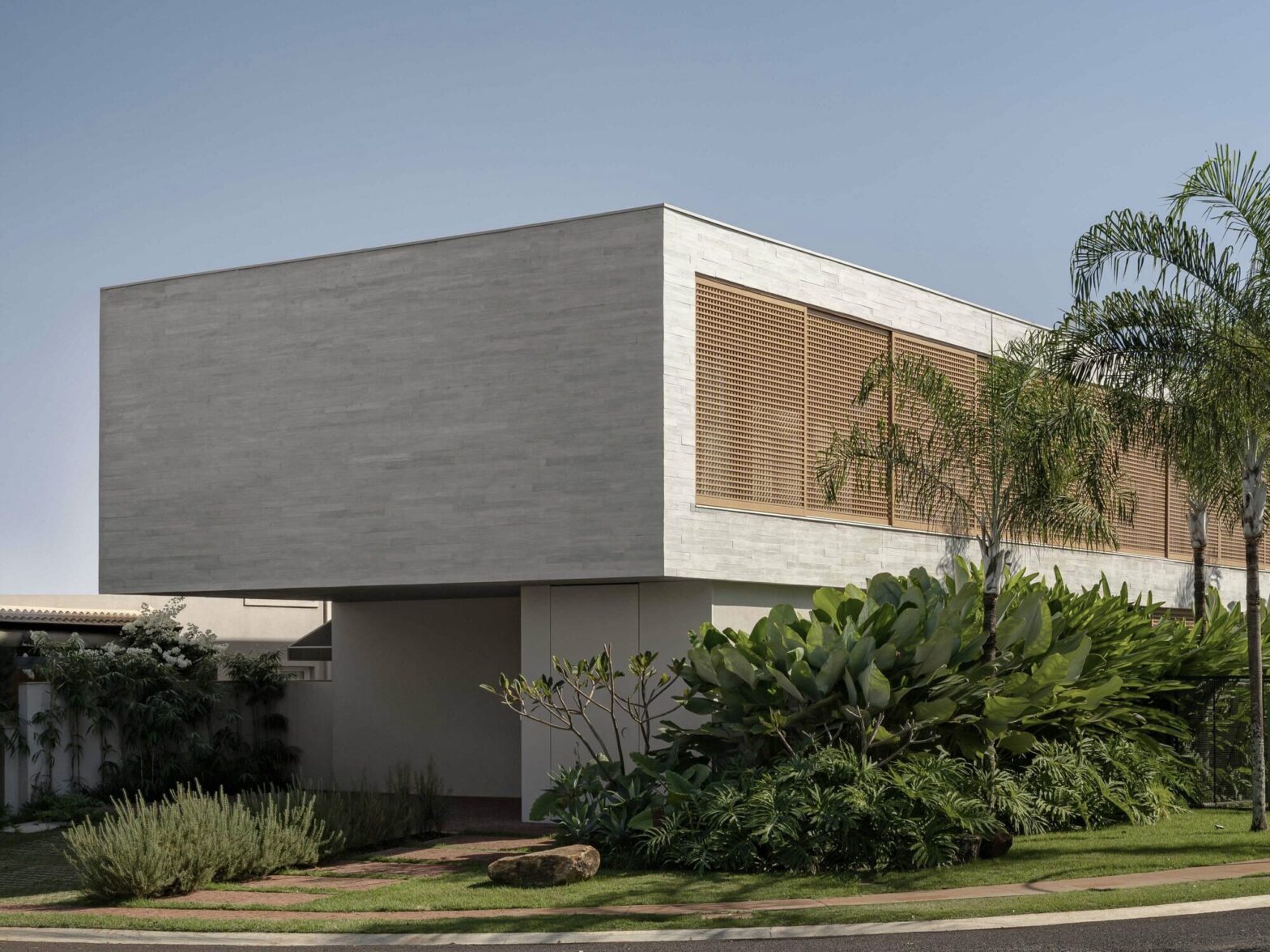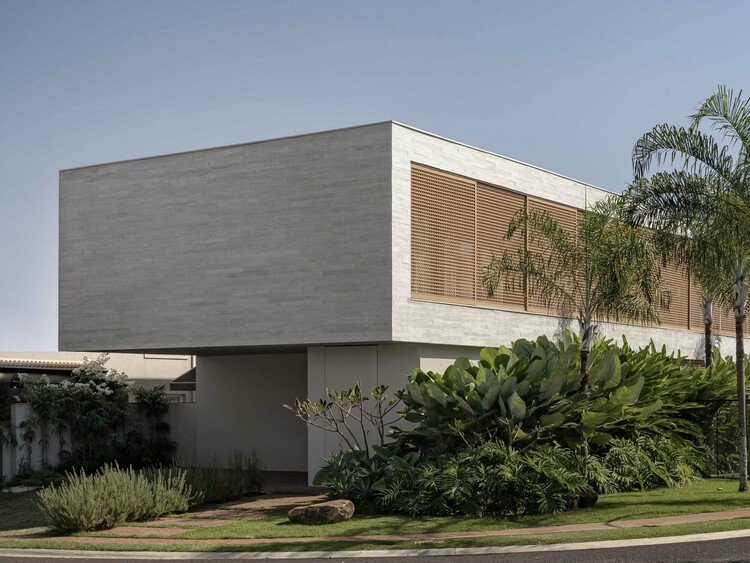
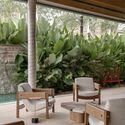
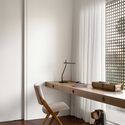
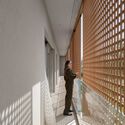
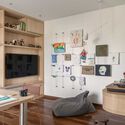

- Area:
535 m² -
Year:
2025
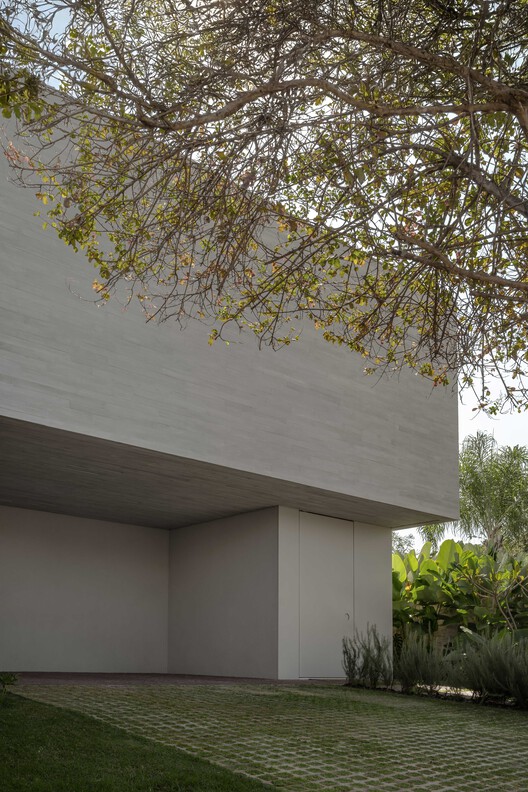
Text description of the architects. The Buenos Aires House design is based on the superposition of two volumes on a plot with two fronts. The upper volume, denser and characterized by concrete slats, rests on the monochromatic ground floor, combining paint and metal sheets in gray tones.

