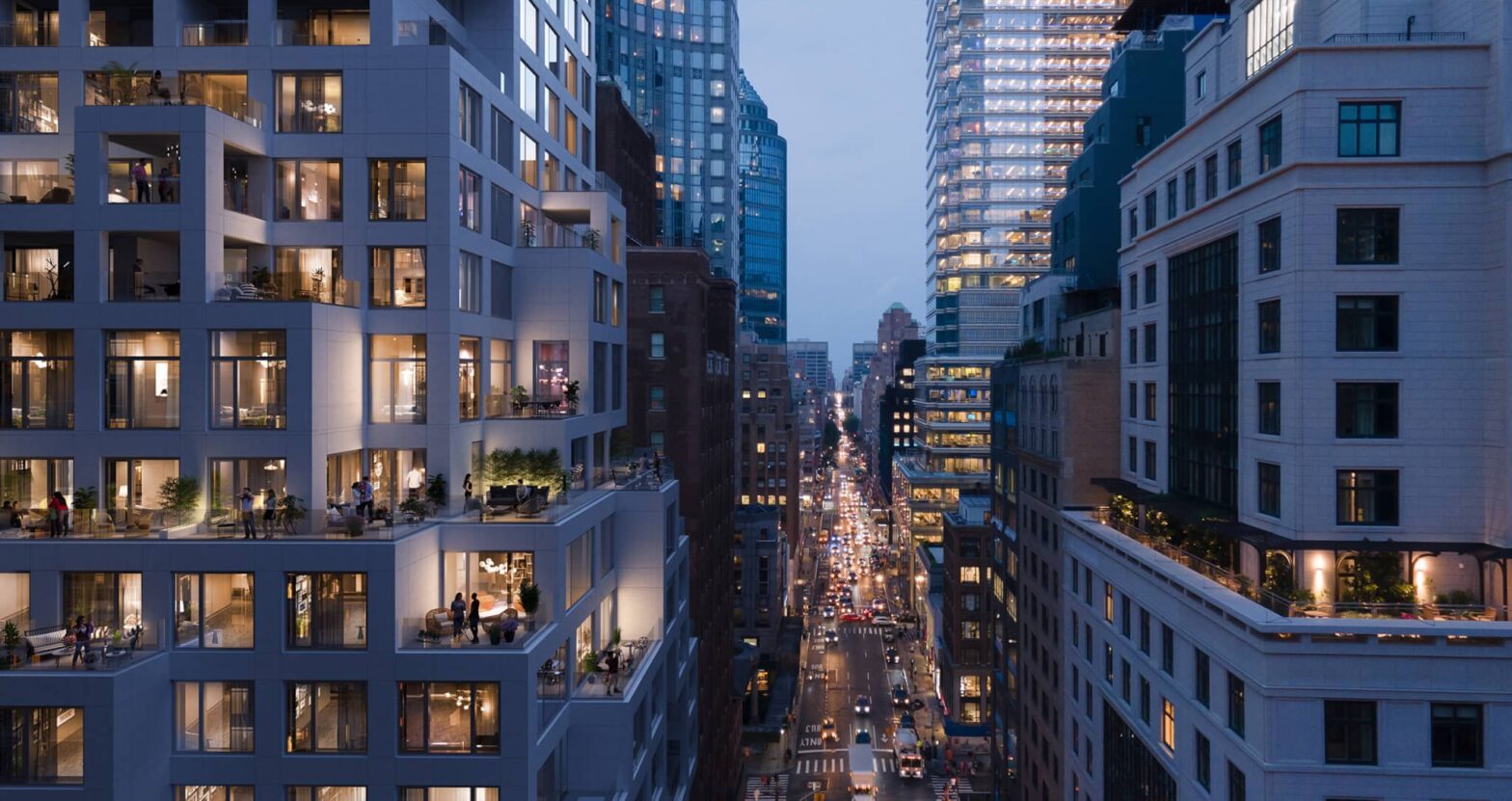Few New York architectural firms have reworked the mass of the city's high-rise building so consistently as ODA. Over the past two decades, the company has developed a reputation for transforming building profiles into graduated compositions of solids and voids, as seen in residential buildings such as 15 Union Square West and 101 West 14th Street. Today, ODA is reaching new heights. It is now bringing its signature to the vertical realm with a series of upcoming towers.
In New York, the 28-story Malabar Residences NYC is nearing completion at 126 East 57th Street, just steps from Billionaires' Row. The cantilevered terraces form Tetris-like air pockets. A mile west, at 740 Eighth Avenue, construction resumed earlier this year on a new supertall called The Torch. In renderings, the 1,067-foot-tall tower — rumored to house a roller coaster ride — features a spiraling outdoor band that runs its circumference to the top. At 303 East 44th Street, another tower that broke ground this year will feature multiple open terraces between buildings set hundreds of feet above the ground.
Abroad, a new tower in the Netherlands – POST Rotterdam – is also nearing completion. Its layered façade contains a habitable outdoor space between an external frame and a random collection of raised arches that reference the city's historic structure. Online, renderings of a proposed tower in Seoul show a gaping, plant-filled void in the sky, while other ODA projects of various scales and typologies appear geotagged in Buenos Aires, Dubai, Moscow and elsewhere.
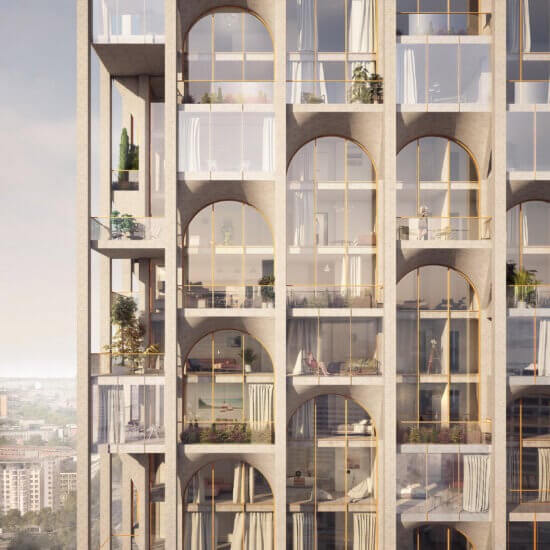
In a conversation with ODA founder Eran Chen, Chen discussed ODA's approach to beautifying cities by vertically expanding its understanding of urban life. Part of that conversation is reproduced below.
Steven Sculco (SS): How have your recent assignments typically come about?
Eran Chen (EC): Today, most of our commissions come from customers who simply contact us. Either they know the buildings we have built or they are curious because they have read about our narrative for future cities. If you know our work, we don't necessarily sell style. What we sell is a narrative – storytelling, the importance of buildings in their ability to contribute to the city. So when people come to us, they don't necessarily say, “Oh, I want your white building or your black building, your brown building or your triangular building.” Instead, they say something like, “I was impressed with how you came up with this narrative, which is completely surprising on this particular website. What do you think of my website?”
I think that's why we got the call from the team at 57th Street. They realized they had an important corner in Midtown East, but weren't sure what to do there. They wanted to know what type of project should come to market and how it might differ from other recently built towers. It was a great call, especially since they didn't come with a contract. They came with questions, and I like to start orders that way.
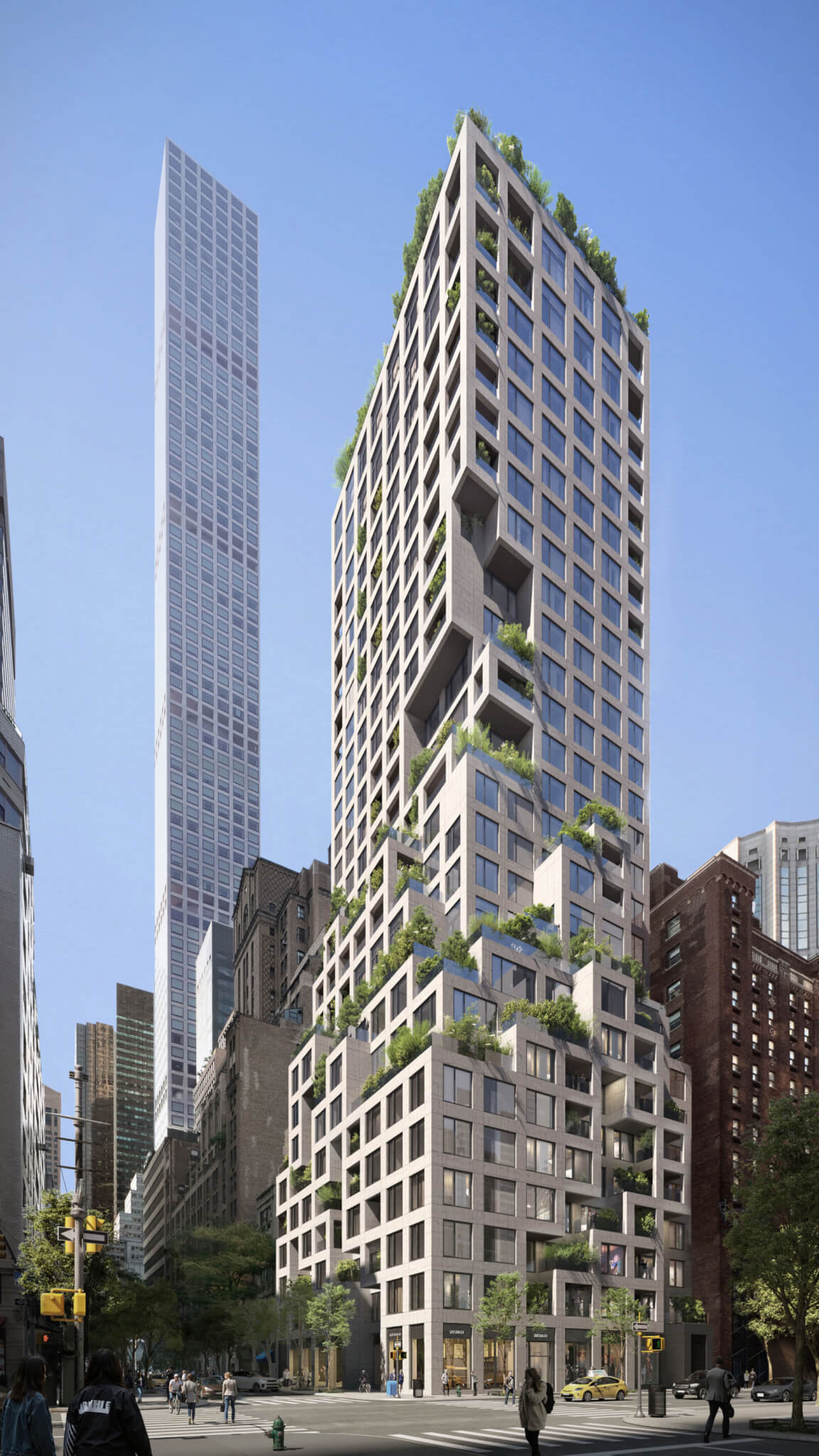
SS: Does your approach to designing tall buildings change compared to other typologies?
EC: Throughout my career, I have been obsessed with two elements that I firmly believe can, when combined, shape the future of cities: density and porosity. The density is self-explanatory. Of course, density is sometimes discussed negatively, but it also has enormous benefits, even beyond its potential to solidify our impression on the globe. Density offers incredible opportunities for interaction when done right.
In the context of urban life, porosity is the space between things: the gaps, cavities, squares, alleys, niches, terraces. I'm obsessed with this idea because I believe that one of the most beautiful elements of architecture – which has been lost with the modernization of cities – is the life between indoors and outdoors. A beautiful apartment terrace can be one of the best gathering places for a family and connect with nature in a humble way. Courtyards can bring building residents together, while an alley can provide opportunities for more intimate types of gatherings or commerce. So there is a sliding scale, if you will, of porosity that can be explored in cities.
SS: Can you talk about the design for POST Rotterdam with this idea of a sliding porosity scale in mind?
EC: POST Rotterdam was a unique opportunity that touched on many of ODA's principles and narratives, as it essentially started with an old, iconic building. You could say the project is a national monument, the old Rotterdam post office building. As it was, the post office was no longer needed for its original purpose. It was a large fortress and had only one door for people to come in and out. Therefore, it lacked the permeability that Rotterdam wants and desires.
Our solution lay in the balance between density and porosity. We wanted to break through the historic building and connect the existing atrium – an already amazing space – with a newly created atrium and the neighborhood outside. So the building became a public street, a very special indoor street experience. We also suggested adding the tower at the top. The tower brings a different kind of density to the combination of old and new. For us, it was an opportunity to create a level of porosity with individual outdoor spaces and balconies that didn't exist in this form in the city.
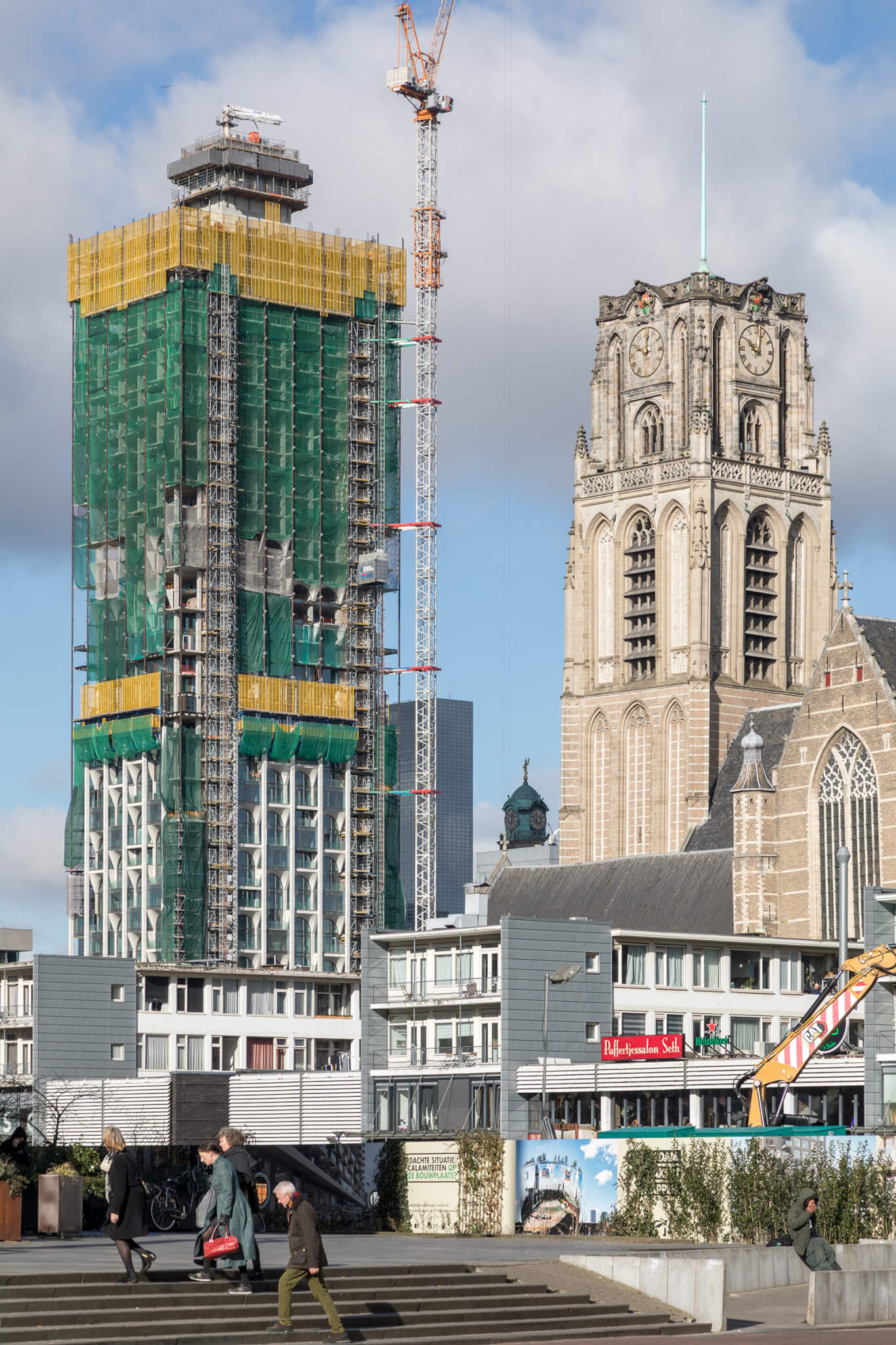
SS: What challenges do you face when advocating for a porous facade?
EC: We face obstacles because city regulations are not yet adapted to the idea of humanizing towers. Balconies are believed to be unusable at high altitudes, which also applies to typical balconies. Our strategy of incorporating balconies and terraces into the building envelope actually protects these spaces from strong winds. Another challenge is that recessed external areas are counted as part of the floor area. If the code does not recognize these spaces as familiar, we must explain that they are not really typical terraces or balconies; They are a different kind of condition.
Of course, the budget is also a question. A porous facade has more surface area and can be more complex. We've been able to overcome these challenges because cities support the idea and developers recognize its value. Because the quality achieved is completely different to most other buildings, developers can achieve a higher return on investment. And I think people are recognizing that we don't have to continue to accept the modernist idea of extruded towers as the only game in town.
SS: This reminds me of early tower pioneer Raymond Hood, who believed that smaller footprints could actually provide more value because they returned light and air.
EC: Exactly, and it is important to recognize that perception of value is determined by the market. Remember that people vote with their feet. You either buy or don't buy; they either rent or they don't rent; You either live in the typical office building or you don’t. In all of our projects, the focus is always on the building shell – light and air, orientation and outdoor space. Another valuable factor is storytelling. How do you explain it to people who are not architects or engineers? How do you communicate these ideas? I think that's why we're here – to open everyone's eyes to the opportunities that lie ahead, especially as we think about how we'll live in 20, 30, or even 50 years as density continues to attract people to cities and a more vertical way of life.
SS: Can you describe the process that leads to the terraced façade of Malabar Residences NYC?
EC: The building essentially combines a rectangular, straight volume with a wider podium through a series of setbacks that create a pixelated state. The building is made of in-situ concrete and the facade is structural, which allowed us to do without many columns inside. The entire facade is a series of stepped terraces from bottom to top, like a vertical village. And to realize our idea of opening the tower, we worked closely with the logic of New York zoning. It is a completely different expression of porosity than POST Rotterdam, but it is based on the same basic premise.
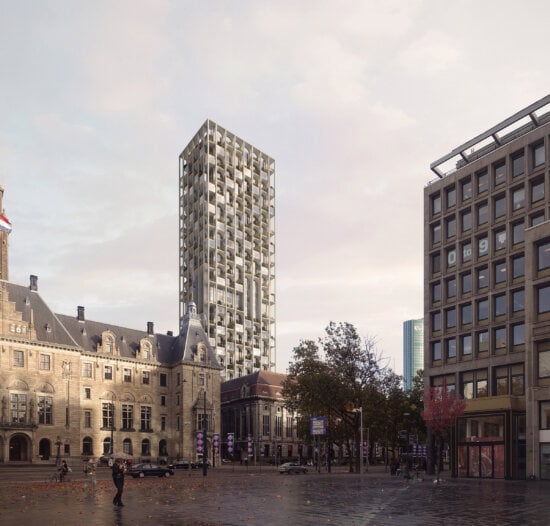
SS: How does the experience of building in New York differ from working abroad?
EC: When it comes to construction, New York is the most dynamic city I know. It is the most liberal and quickest to approve. My experience in 20 different countries gives me perspective on this. For example, the Malabar Residences only took about two years to build, while POST Rotterdam took almost seven years. And while Malabar was approved in just seven months, it took us over two years to get approvals for POST Rotterdam and a similar amount of time for our projects in other countries.
In my opinion, New York is also the most interesting city in the world. From an urban perspective, it absorbs change more quickly than anywhere else, meaning cultural changes happen here first while the rest of the world watches. I think our company's international success is due in part to the fact that we have been operating in New York for over 15 years. The world was watching.
SS: What types of architecture had the most influence on you early in your career?
EC: The courtyard buildings that I visited during my travels as a young architect had a strong influence on me. Back when I was a teenager, I remember villages in India where the courtyard was a magical center of culture and connectivity – a piece of heaven spread through the architecture. I also remember my travels to places like Paris and Barcelona. In the Ciutat Vella district of Barcelona, for example, I was much more impressed by the spaces between the buildings than the buildings themselves.
Since then, this has become the most important aspect of ODA's work. Of course, in the end we design buildings and people look at them, but essentially we design the spaces between objects that frame the human experience. This is where we start, and I believe this is what leads us to the humanization of future cities. Very different types of buildings are required.
