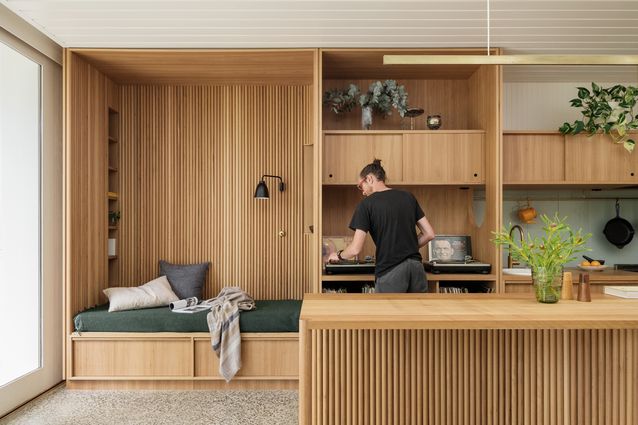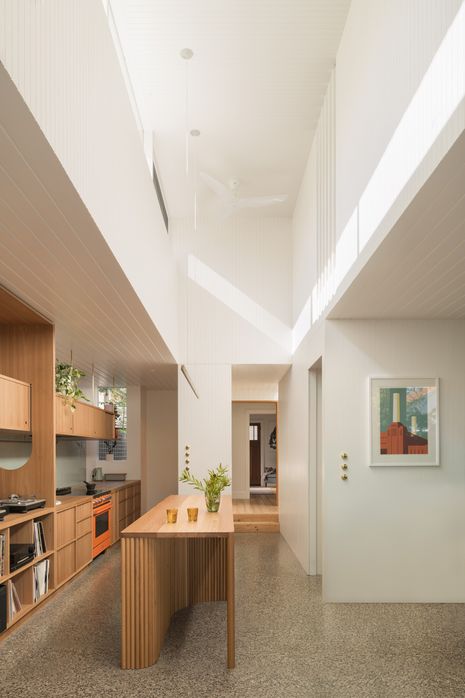When one grows After living on a narrowboat in the UK, the family returned to Australia and wanted their new home in Brunswick to reflect their experiences abroad. They loved the thoughtful functionality of their boathouse, with everything in its place, so Topology Studio directors Darren Kaye and Amy Hallett were inspired by this.
“Due to a small footprint, we designed the extension to create spacious, flexible spaces that enhance the indoor living of the growing family,” explains Amy. “And just like on a narrowboat, the galley kitchen is in the center of the house, with both front and rear entrances leading to it. The steps to the lean-to emphasize the verticality of the galley, like climbing into the hull of a boat.”
The most striking element of the design is undoubtedly the kitchen joinery – a busy union of cooking and laundry areas, a record player corner and an incredibly inviting daybed, accented by fluted Blackbutt dowels, also found on the island. The highly bespoke nature of this configuration reflects the family's daily life, where Sunday morning music at breakfast and relaxing with a good book are part of the weekly ritual. Darren and Amy also made sure to create additional storage space by utilizing the space under the daybed and ensuring plenty of elbow room for extended family meals.
Elsewhere, fluted plywood trim boards in crisp white evoke a nautical vibe and perfectly frame the upstairs bathroom. Opening the door reveals dark and light green mosaic tiles that envelop the entire room. This simple yet effective concept is visually immersive and ensures the space feels like a retreat separate from the rest of the home. A renovated claw-foot tub adds a touch of old-fashioned charm to the bathroom, as do brushed brass fixtures.
Downstairs in the renovated existing bathroom, Darren and Amy's design continues the green color palette. “We introduced a play of scale with the large, rich green dado-height Le Corbusier tiles, and along with the raw brass hardware, they add an unexpected joy and patina to this small bathroom,” says Amy.
The sparkling shower screen is a nod to the original textured glass in the upper casements of the existing bungalow, and the terrazzo tile flooring enhances the sense of structure and movement. Natural light floods this space, as well as the upstairs bathroom and kitchen, creating a bright and airy abode that is as comfortable and inviting as it is highly functional.

