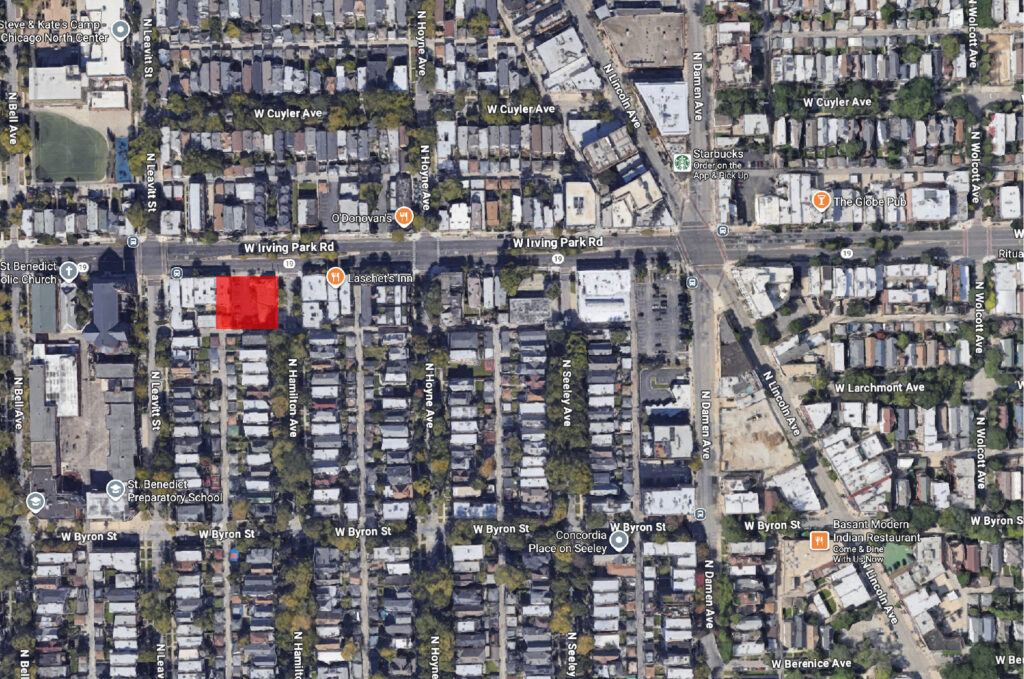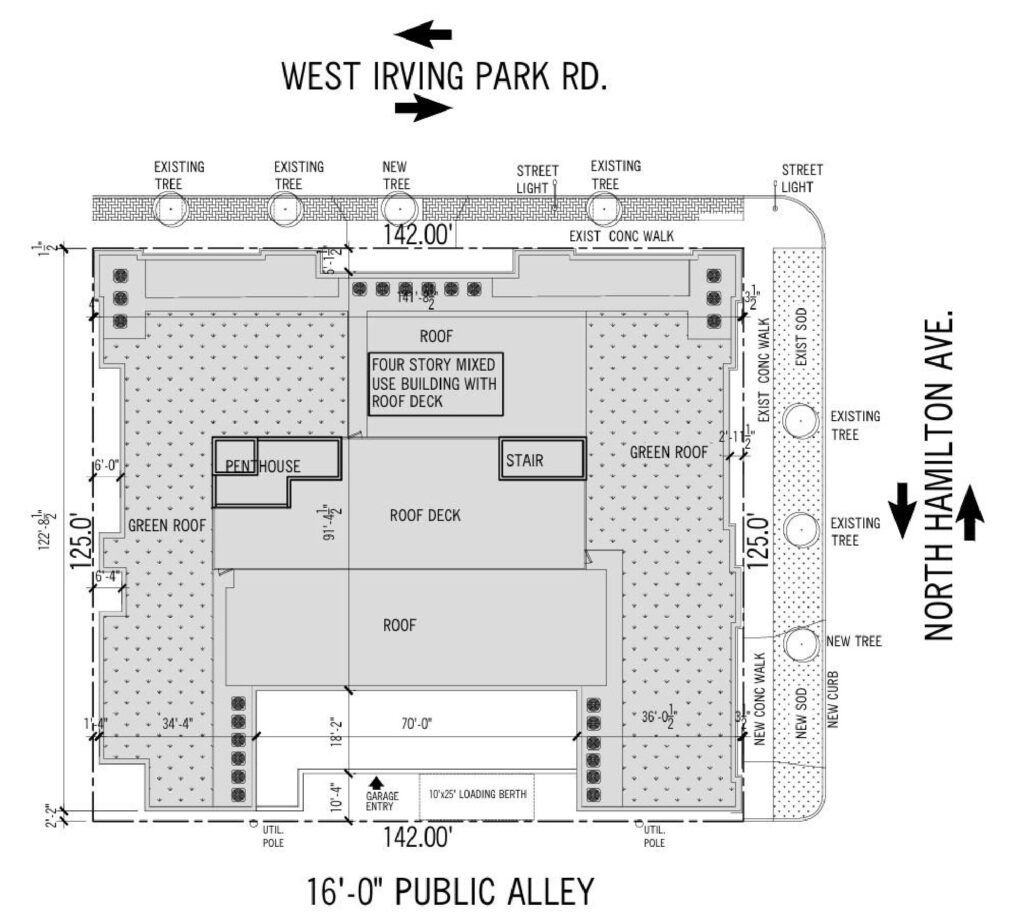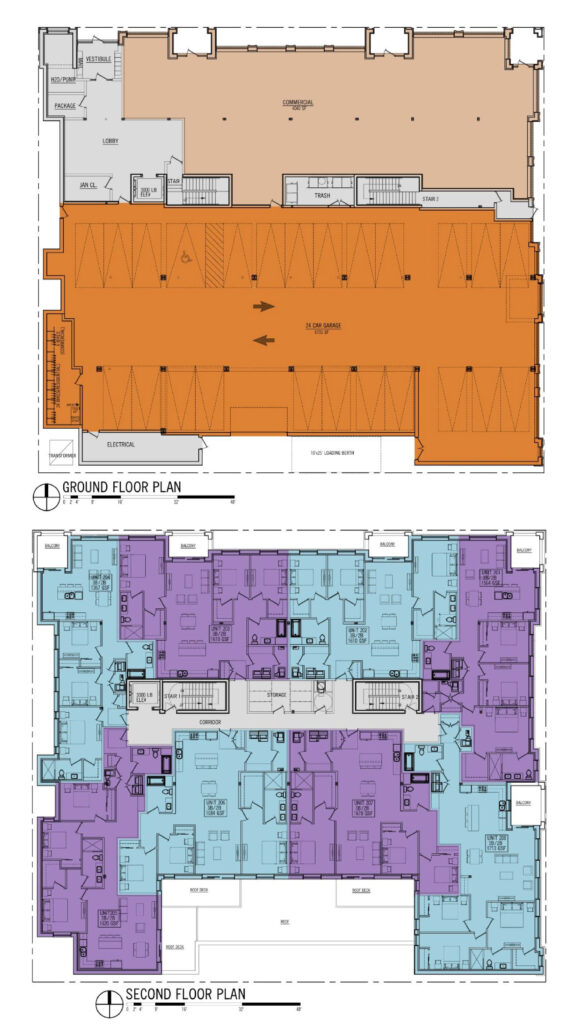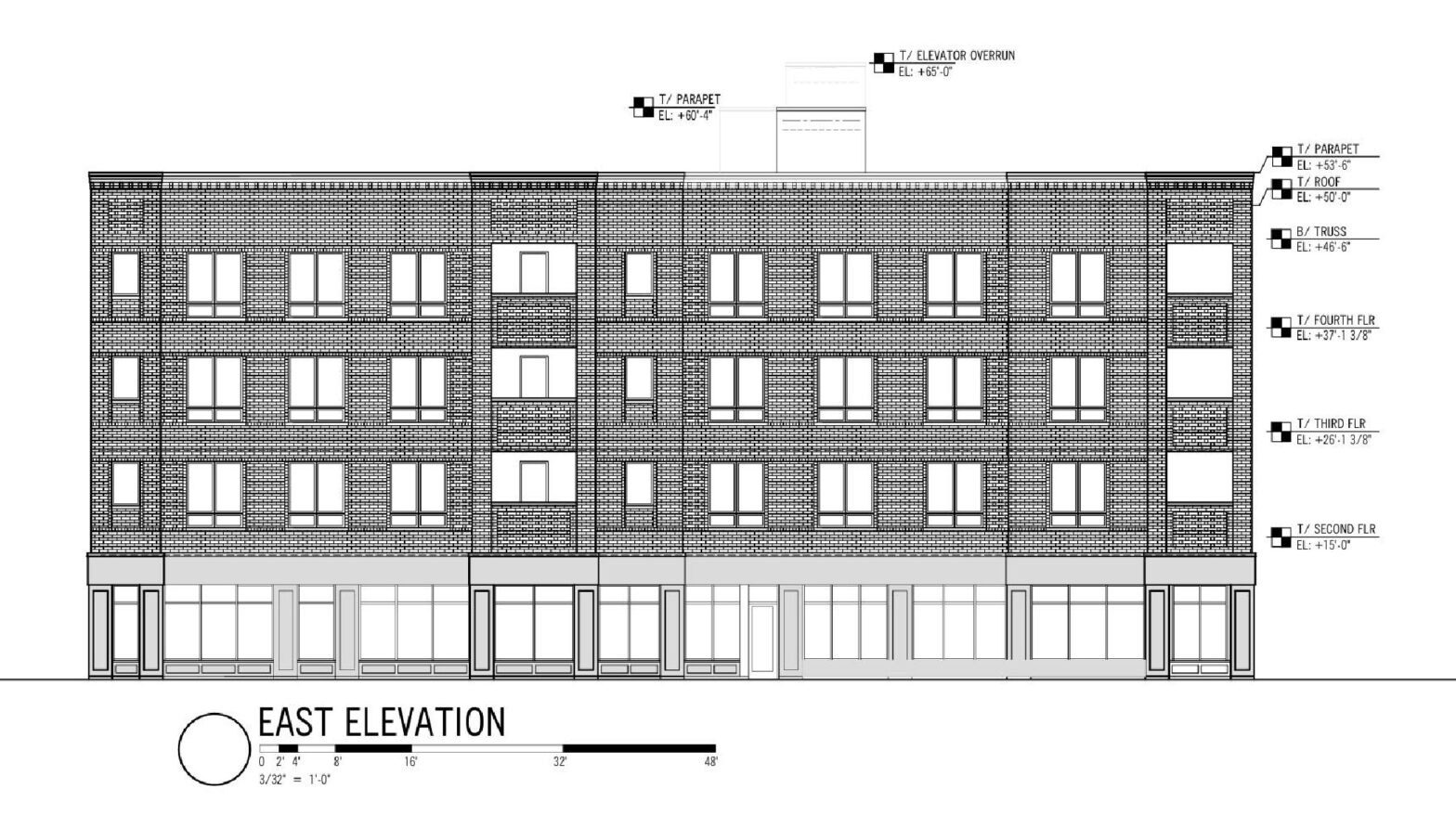Plans have been announced for a mixed-use development at 2137 West Irving Park Road in North Center. Located at the intersection of North Hamilton Avenue, the proposal would replace a one-story drive-through bank and a two-story residential building to the west. Efforts for the project are being led by Barrett Homes.

Location context map of 2137 W Irving Park Rd via Google Maps

Location map of 2137 W Irving Park Rd by 360 Design Studio
The four-story building, designed by local architecture firm 360 Design Studio, will be near several other dense developments planned for the growing neighborhood. The ground floor will take up most of the property and include a small lobby, 3,600 square feet of divisible commercial space and a 24-vehicle parking garage at the rear.

Floor plans of 2137 W Irving Park Rd by 360 Design Studio
The upper floors will form a loose U-shape to allow the rear units to receive sunlight and balcony space. In total, the project will include 24 residential units, all with three-room layouts and private balconies. Units will range in size from 1,300 to 1,600 square feet, and residents will also have access to a large shared rooftop terrace.

View of 2137 W Irving Park Rd from 360 Design Studio
Unlike other listings nearby, this project's units are for sale, with prices ranging from $700,000 to $1 million. Two of the units are designated as affordable. The building will have a cream brick exterior with concrete block accents on the ground floor. The development team must seek city approval but plans to break ground in the spring, with construction taking 12 months.
Subscribe to YIMBY's daily email
Follow YIMBYgram for real-time photo updates
How YIMBY on Facebook
Follow YIMBY's Twitter for the latest YIMBYnews
