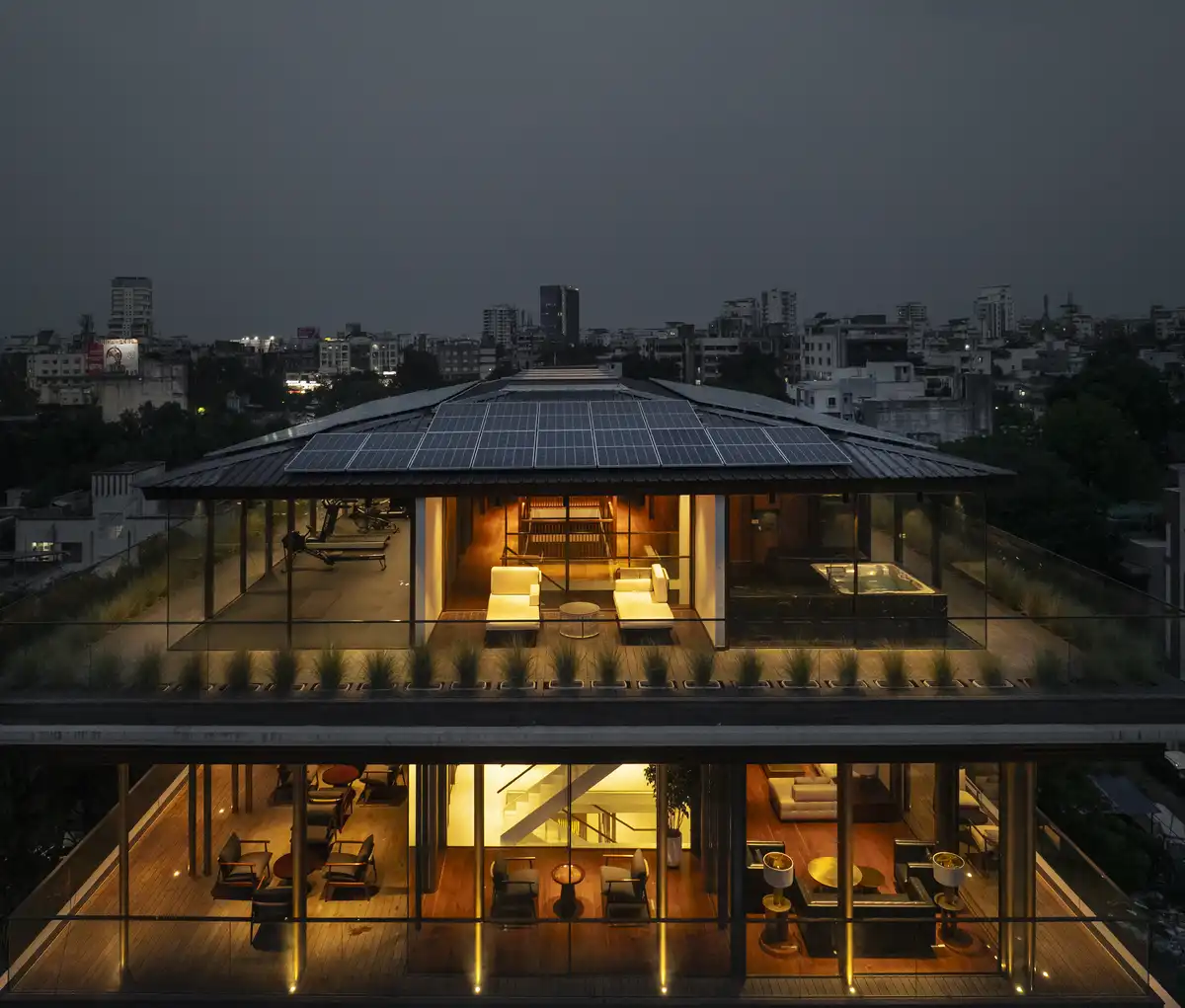The Lighthouse, Nagpur Real Estate, Maharashtra Building Photos, Architecture
November 18, 2025
Architecture: SJK Architects
Location: Nagpur, Maharashtra, India
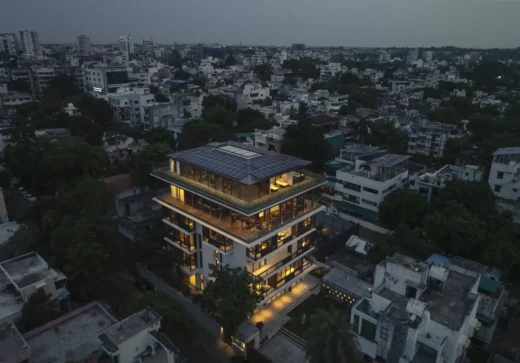
Photos © Niveditaa Gupta
The lighthouse, India
Wrapped in functional wooden grilles, the lighthouse is designed as a private, sunny and cheerful residence for a multi-generational family in the middle of a dense urban area. In Nagpur, a city in the western Indian state of Maharashtra where temperatures can rise to over 40 degrees Celsius in summer, the modern “Jaali” facade protects from the heat while allowing diffused light to cast playful patterns of light and shadow across the interior spaces. The design element also creates a private retreat connected to nature on every level.
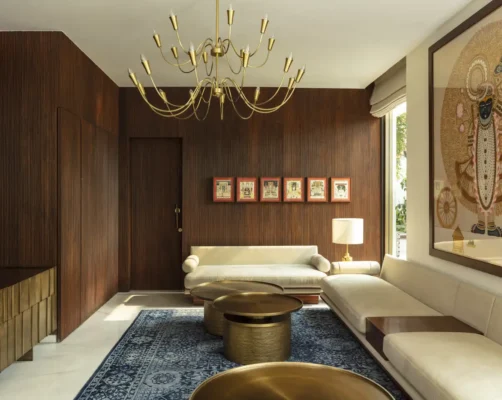
A skylit central atrium reinterprets the courtyards of native homes, filtering harsh sunlight while creating a vibrant social core for a family that values togetherness.
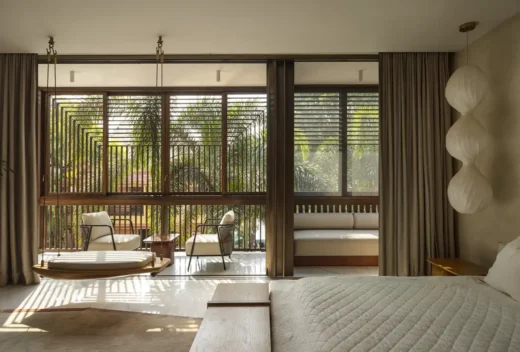
Nagpur, a city in the western Indian state of Maharashtra, experiences extremely high temperatures in summer, often exceeding 40 degrees. Located in a dense, grid-like neighborhood of this city, The Light House is designed as a modern private residence for a multi-generational family that values the value of togetherness.
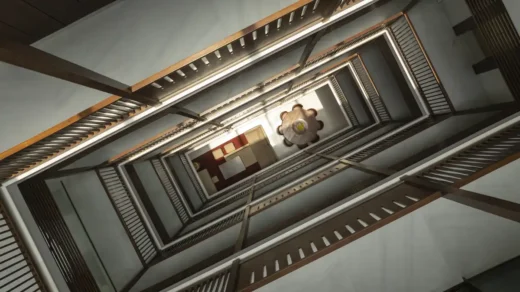
The house sits on a 38 x 23 m plot next to the family's previous home, a two-story bungalow that no longer met their growing needs. SJK Architects was commissioned to design a simple home that would provide support for both current and future generations, providing a timeless space where family bonds could grow stronger with time.
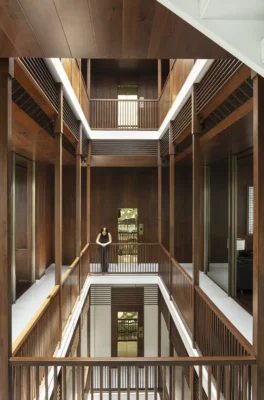
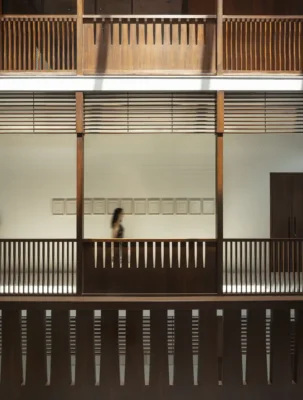
Hailing from northern India, the family—the grandmother, her two sons and their wives, and three grandchildren—had a deep longing for “havelis,” large residences with communal courtyards (chowks), projecting balconies (jharokhas), and intricate brick or stone lattice screens (jaalis), common in many western and northern regions of India.
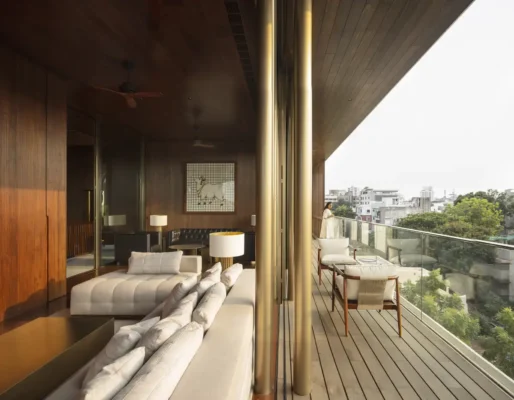
These climate-friendly homes, along with the wood-based 'Wada' residential architecture prevalent in Maharashtra, served as inspiration for the design of the new house. A primary design consideration was to mitigate the intense heat and bring soft, controlled light into the interior spaces.
The six-story building is designed to make optimal use of the buildable land area. An eight-foot-wide linear atrium bisects the volume in the center, its proportions derived from detailed studies of the size and movement of the sun through the seasons. The atrium brings diffused light to the lowest level, where the family's informal living area is planned.
This space forms the social heart/core of the residence and enables acoustic and visual connections on all levels. The more private functions, such as the bedrooms, are planned towards/along the tree-lined property line and accessed via interactive, semi-private corridors around the central atrium. The corridors are designed as mini galleries, displaying curated art in carved niches.
The program is divided vertically so that each generation enjoys its own space and privacy on the first four levels. The fifth level is intended as a guest entertainment area and features expansive living and dining areas capable of hosting large gatherings of approximately twenty people each, while the top level houses a spa, hot tub and gym in a recessed, fully glazed structure covered by a hipped roof. A vegetation-lined terrace surrounds this building, creating a secluded retreat with beautiful city views.
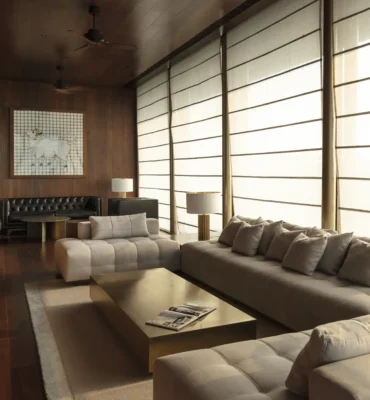
Grandmother's suite and main kitchen are planned on the ground floor, allowing direct access to outdoor spaces designed as dining, lounge and garden areas – respecting her desire to stay connected to the earth and participate in cooking and gardening. An office suite on the same level ensures that the family's personal conversations can take place undisturbed in the central, informal living area.
The three upper levels are respectively dedicated to the older son's family, the younger son's family and the grandson and his future family. Each includes two master bedrooms on the southwest and southeast corners with walk-in closets and en-suite bathrooms, as well as a guest bedroom, formal living room, pantry and a shared family terrace to the north overlooking the garden created on the site of the older bungalow structure.
The bedrooms are surrounded by 8-foot-deep balconies that expand the sense of space in the narrow bedrooms and serve as heat and rain buffers. A third of the balcony area is divided into jharokhas, which are positioned differently on different levels, creating a dynamic facade. They are furnished according to individual needs and are fully air-conditioned if required.
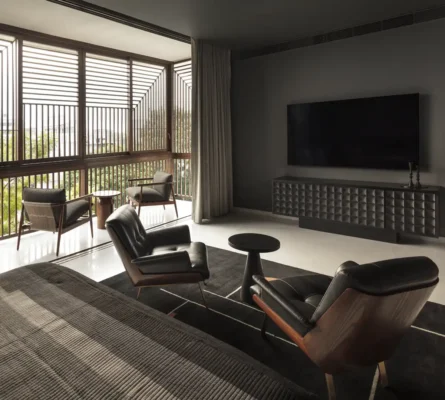
This outermost layer of protruding jharokhas and balconies is covered with operable wooden grilles, providing privacy in the dense neighborhood. The sleek geometric patterns for the grids are derived from abstracting motifs found in vernacular architecture, creating a dynamic play of light and shadow that transforms the interior spaces into a living canvas throughout the day. Similar to the traditional jaalis of havelis, the grilles are also an essential climate control device that diffuses the region's harsh sunlight and facilitates air circulation, effectively cooling and ventilating the interior spaces.
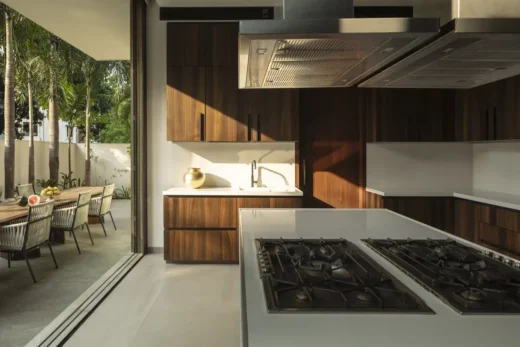
The design adapts this colloquial element for a contemporary context, leveraging visual and material innovations to increase operational efficiency, simplify maintenance and advance sustainability. The grilles are made from Accoya pine, a high-performance softwood that comes from sustainably managed, FSC (Forest Stewardship Council) certified forests in New Zealand.
Given the lack of sustainable forestry practices in India and the slow growth rate of local hardwoods such as teak, this imported, fast-growing softwood effectively combines the benefits of natural wood – such as durability, carbon absorption and insulation – with environmental sustainability, even when large quantities of wood are required. The wood is pre-treated for moisture and termite resistance and conforms to modern system window designs, providing a fifty year guarantee for outdoor use, a notable advantage not normally attributed to this material.
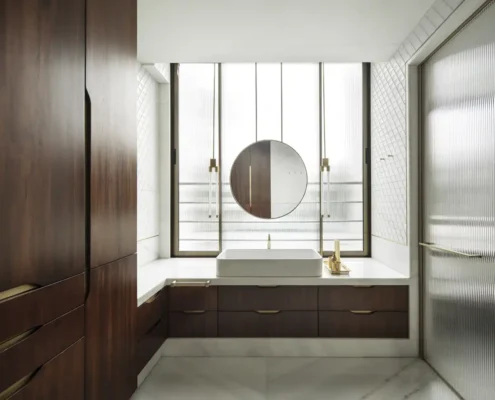
Using these advantages and technologies, the rungs are designed as system windows with sliding and folding sashes that are easy to operate and maintain, even at heights of up to 3.5 meters. The design also integrates mosquito nets and glass panels, allowing for customization to suit individual preferences for lighting, privacy and ventilation.
The use of wood continues throughout the interiors along with white Esil marble and brass, creating a timeless, cohesive visual language for the home. Recycled Burma teak with a fluted finish is used as a paneling material in several areas, adding a touch of warmth. The central atrium's railings and brise-soleil are also made from recycled Burmese teak, underscoring the architects' commitment to sustainable building practices. The design of the railings and brise-soleil, carried out on site by local carpenters, is an example of an innovative approach to traditional craftsmanship.
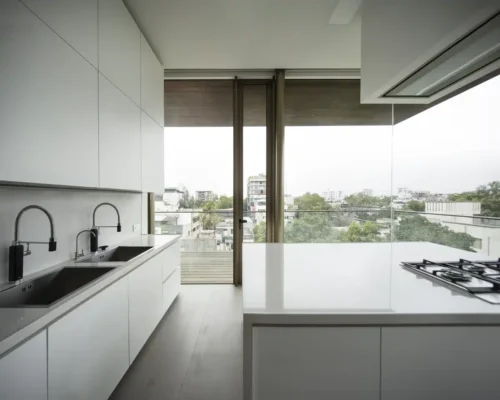
The furniture includes a range of individual designs, with some pieces made from wood, others made from both wood and brass, and some made entirely from brass. Featuring modern, rounded silhouettes and soft upholstery in muted tones of beige and gray (with the exception of black in the grandson's suite), the furniture exudes comfort and understated luxury. Tactility is intentionally conveyed through textures – patterns drawn from regional saree weaves, such as the traditional triangle and arrowhead motifs, or stone carvings from historic buildings, are CNC-carved into marble in each bathroom. Pops of color are added through curated artworks including traditional art forms such as pichwai, intricately detailed ceramic artworks, a monotone array of frames and statement rugs in wool and jute and hemp. Custom-made brass and glass decorative lights add another level of artisanal embellishment to your home.
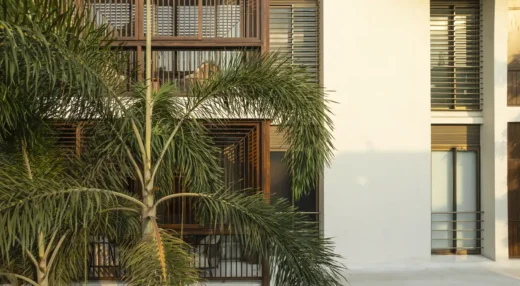
As our cities become more dense, multi-story homes are becoming the standard for multi-generational families. The challenge of a changing society will be to combine social norms with built form to create an adaptive architectural language. Through its thoughtful zoning, reinterpretation of traditional elements and sustainable construction practices, the Light House attempts to find the right balance between culture and modernity. With warm sunlight filtering through the grilles and brise-soleil of the central atrium, the house creates a space where privacy and connection, tradition and innovation coexist seamlessly, reflecting the family's values and aspirations.
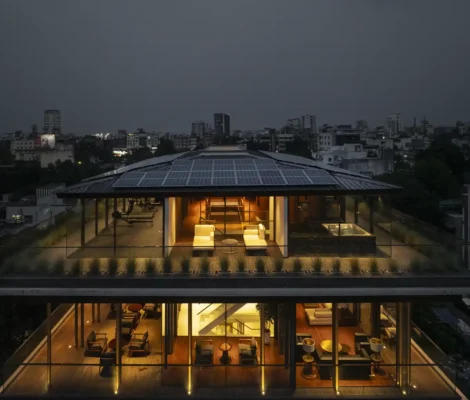
The lighthouse in Maharashtra, India – information about the building:
Architecture: SJK Architects – https://www.sjkarchitects.com/about-us
Project name: The Lighthouse
Customer: The Jain family. (Mr. Deepak Jain and Mr. Girish Jain and family)
Design Team: Ms. Shimul Javeri Kadri, Ms. Vaishali Mangalvedhekar, Ms. Roshni Kshirsagar,
Ms. Nikita Shahdadpuri, Ms. Vaishali Panchal, Ms. Payal Jain, Ms. Palak Jain
Project area: 20,000 square feet
Project duration: August 2019 to June 2024
Civil Engineers: Manjunath & Co, Bangalore
MEP and FF Consultants: MEPTEK Consultants Pvt. Ltd.
Lighting Consultant: KSA ARCHITECTURAL LIGHTING DESIGNERS
Landscape Consultant: AMS CONSULTANTS
Kitchen and BOH Consultant: NA
PMC: DPJain Infrastructure
Contractor: Client’s Team – DPJain Infrastructure
Loose Furniture: Mangrove Collective, Blue Loft (INSPIRED LIFESTYLES PVT LTD), Loom Crafts
Facade Glazing and Windows (Aluminum) – Dodia Architectural Pvt Ltd
Facade glazing and windows (wooden) – Ritikaa Woods
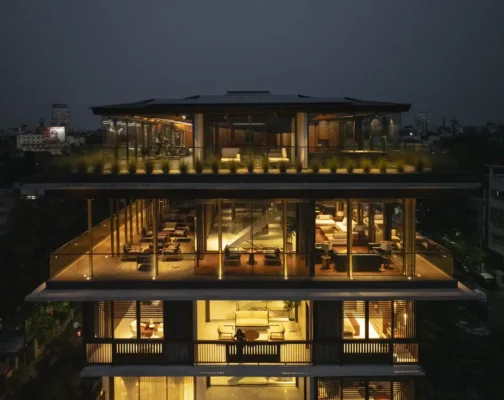
Photos © Niveditaa Gupta
The Lighthouse, Nagpur, Maharashtra, India Images/Information received 181125
Location: Nagpur, Maharashtra, Mumbai, India, South Asia.
Maharashtra Building
Contemporary Real Estate Designs for MaharashtraWest Indies
Palimpsest House, Panchgani, Satara
Architecture: S+PS Architects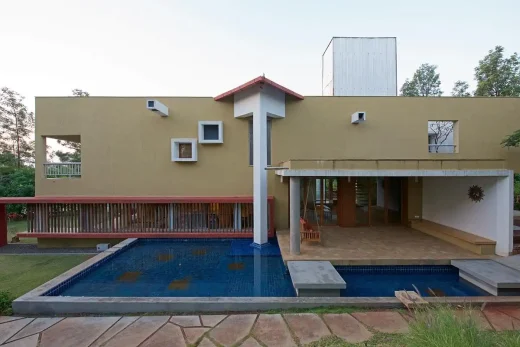
Photo: PHXINDIA
Enso House, Mumbai
Architecture: S+PS Architects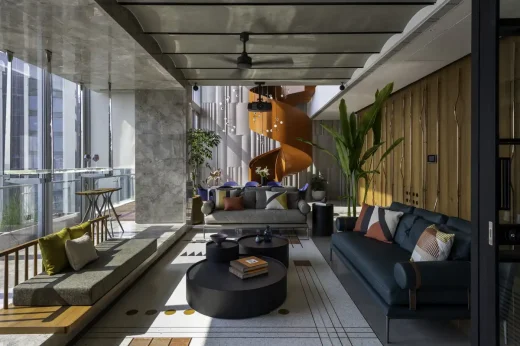
Photo: PHXINDIA
The Hovering Gardens House, Pune
Architecture: Niraj Doshi Design Consultancy
Stacked residential building, Mumbai
Architecture: DIG Architects
The Infinity House in Khandala, Western Ghats
Architects: GA Design
Contemporary residence in Kolhapur, Western India
Architecture: Sunil Patil & Associates
Indian architecture
Modern Indian Building Designs
Indian architectural designs – chronological list
Indian Architecture News
Comments/photos for the The Lighthouse, Nagpur, Maharashtra, India, Maharashtra, India Design by SJK Architects Site welcome
