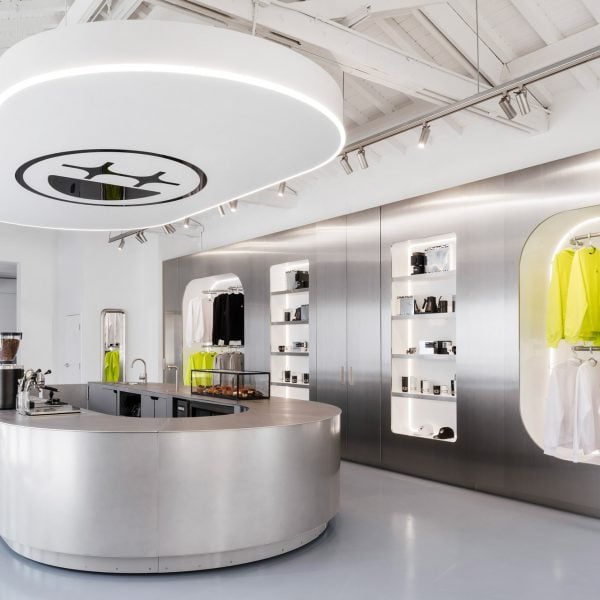The science fiction film “2001: A Space Odyssey” influenced the design of this cafe in the Miami Design District, created by NBA star Jimmy Butler and design agency DE-YAN.
The first physical Bigface store opened in December 2024 ahead of the annual Art Basel and parallel events in the city.
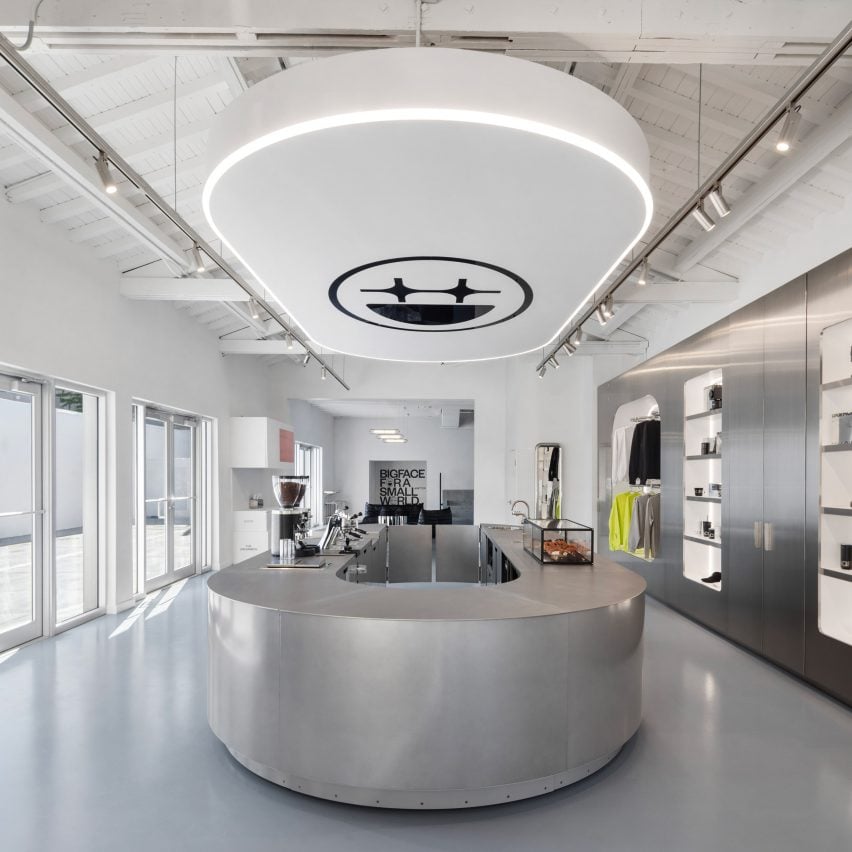
Butler, a basketball player currently signed with the Miami Heat, invented Bigface as a specialty coffee brand in his hotel room during the 2020 NBA Playoffs.
The brand's online sales quickly grew in popularity, encouraging Butler and his team to offer a “destination” where fans could both purchase the coffee in person and spend time enjoying it.
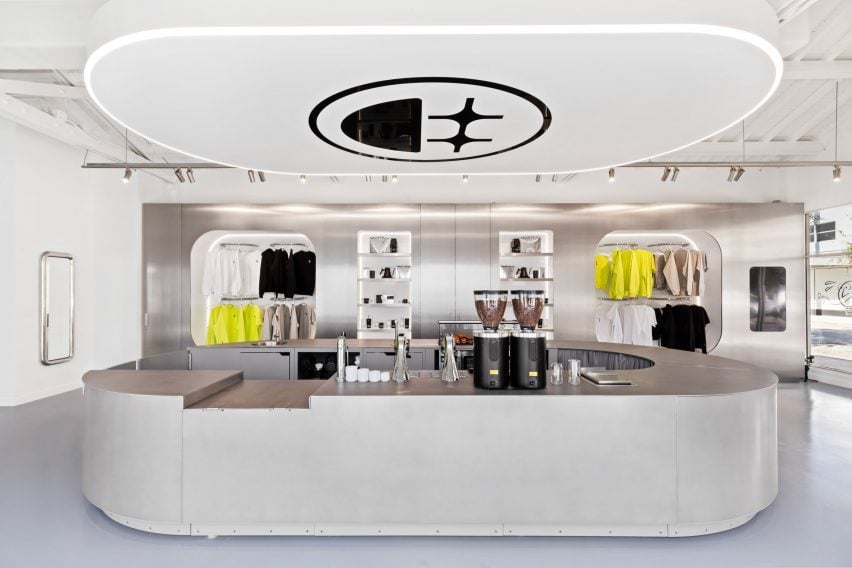
Director Stanley Kubrick's 1968 film served as a reference point for the interior, which is predominantly white and minimalist, like the film's spaceship backdrop.
“It’s a futuristic yet welcoming environment that’s as much about the experience as it is about the coffee,” said DE-YAN founder Dejan Jovanovic of Bigface Store.
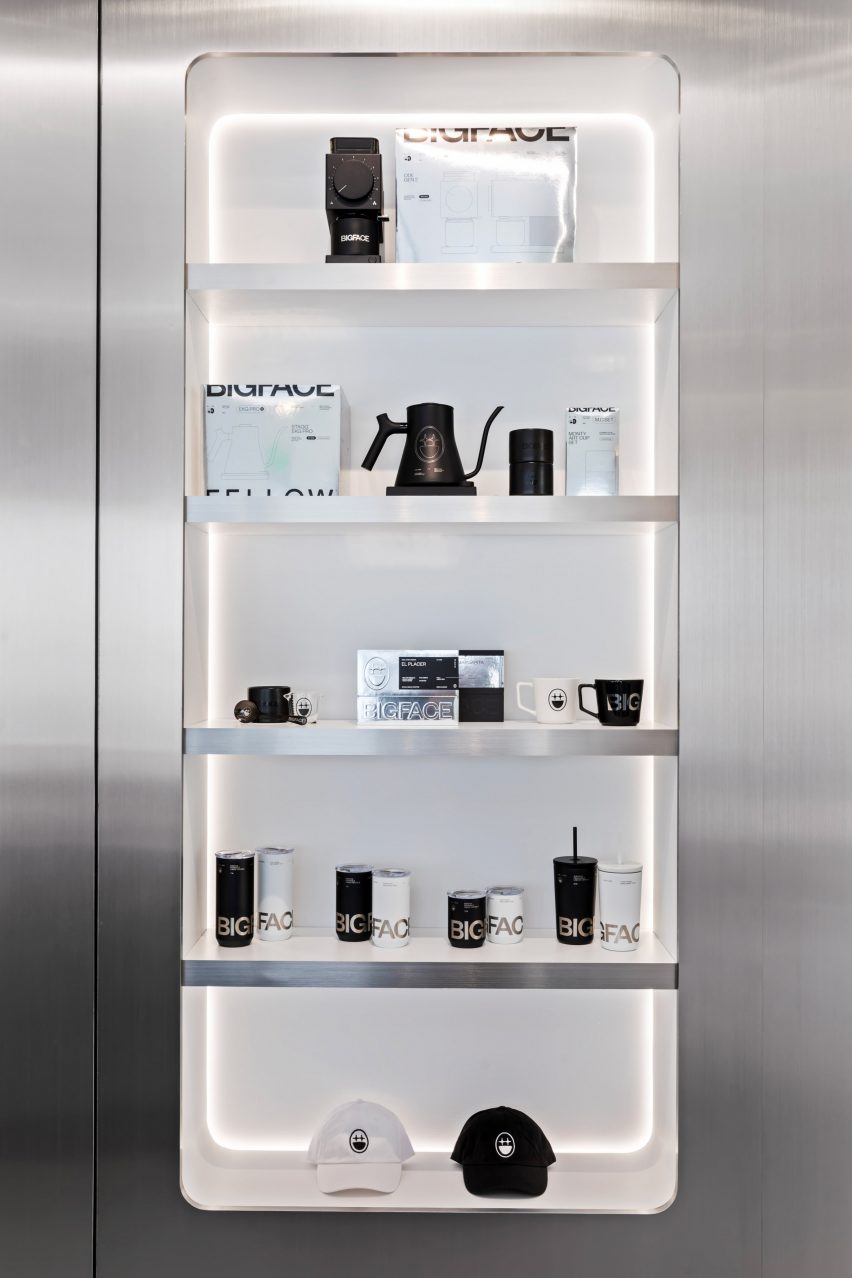
Merchandise emblazoned with the Smiley Bigface logo – including apparel, mugs and insulated mugs – is displayed in backlit niches in a brushed stainless steel wall.
Another display unit opposite is wrapped in the same material and houses ready-to-drink canned drinks in refrigerators.
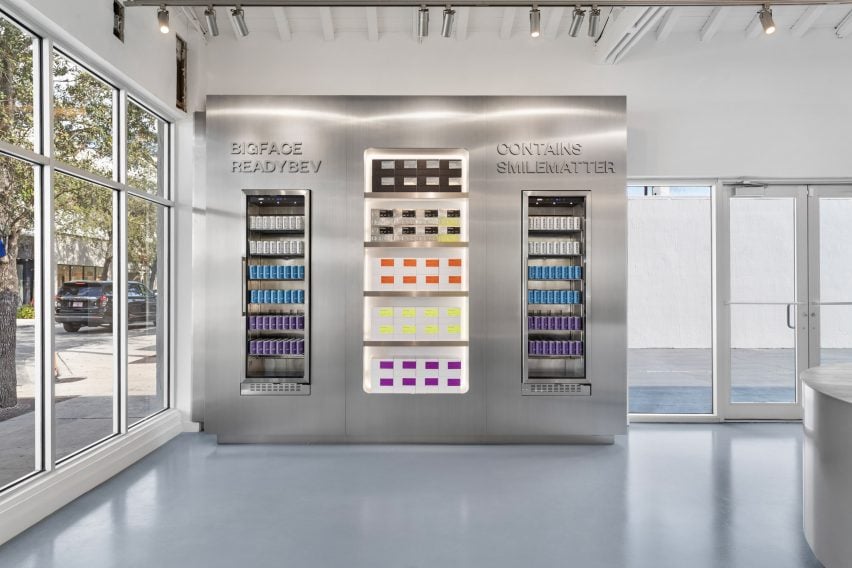
The logo was also enlarged and placed on the pill-shaped drop ceiling above the counter in the center of the room.
This counter follows the same rounded shape and features a matte gray surface that houses coffee grinders and cold brew taps.
A glossy gray-toned floor runs throughout the building, while exposed beams and pipes on the ceiling are all painted white to blend in with the surroundings.
A seating area at the back of the room with concrete bleachers built into one corner and several black leather chairs loosely placed in the middle.
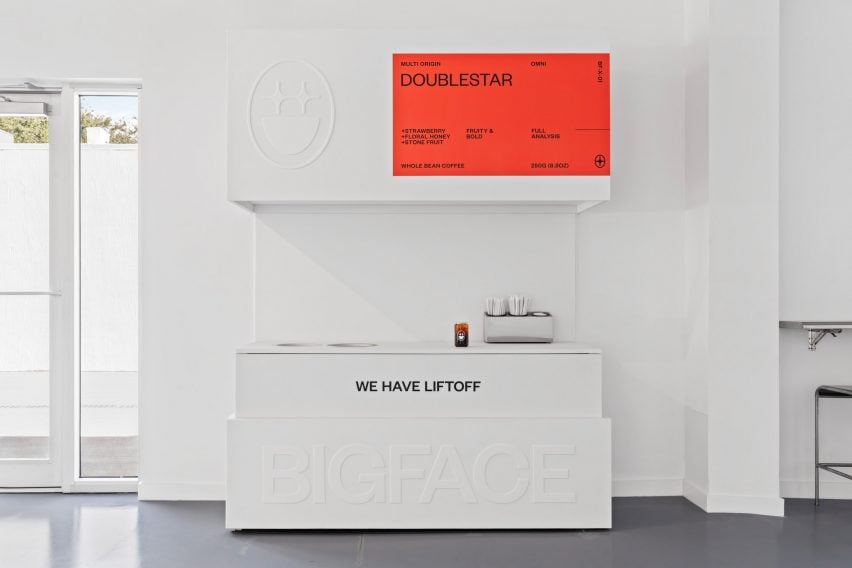
“The design concept blurs the boundaries between art and space, with a dynamic layout that encourages exploration and interaction,” said the design team.
“Bespoke seating areas create a sense of intimacy, while open spaces allow for a communal experience.”
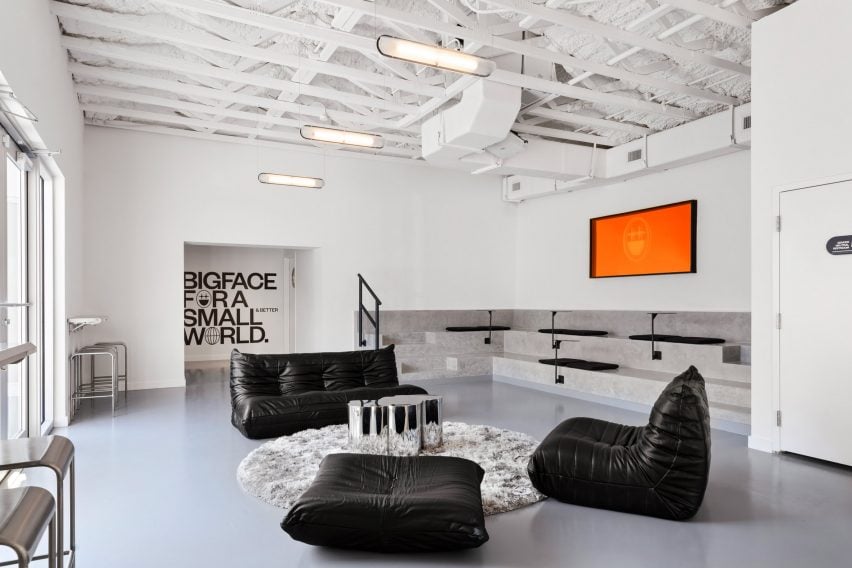
The set design of “2001: A Space Odyssey” has influenced generations of interior designers and has been used as a reference for spaces ranging from a day spa in Venezuela to a restaurant in Manhattan.
The Miami Design District is full of luxury retail spaces with interesting facades and interiors, including a Cult Gaia store with a tiled mural, PatBo's boutique with “feminine, organic” interiors, and a Diesel outpost anchored by a red spiral staircase.
