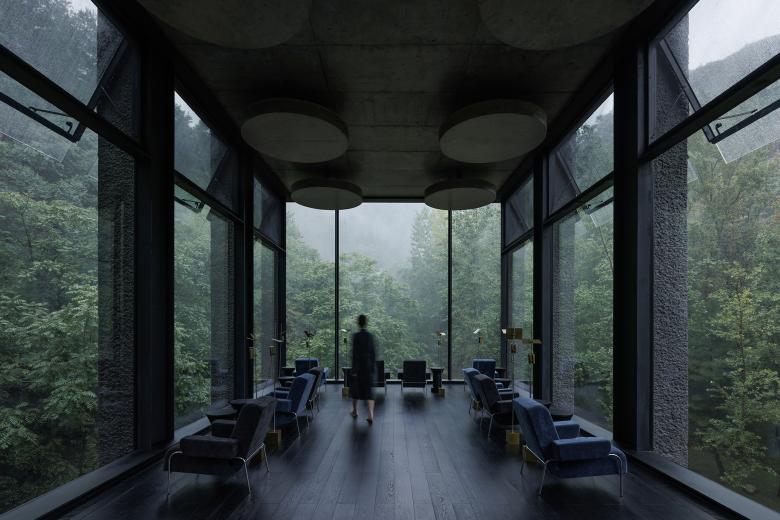

View of the valley from the lounge © Liu Guowei/Vector Architects
Vector Architects from Beijing have realized several special cultural buildings for the development company Aranya. The most recent, in Wulingshan, 2.5 hours northeast of Beijing, is a small spa and bathhouse nestled in the immediate vicinity of a hot spring.
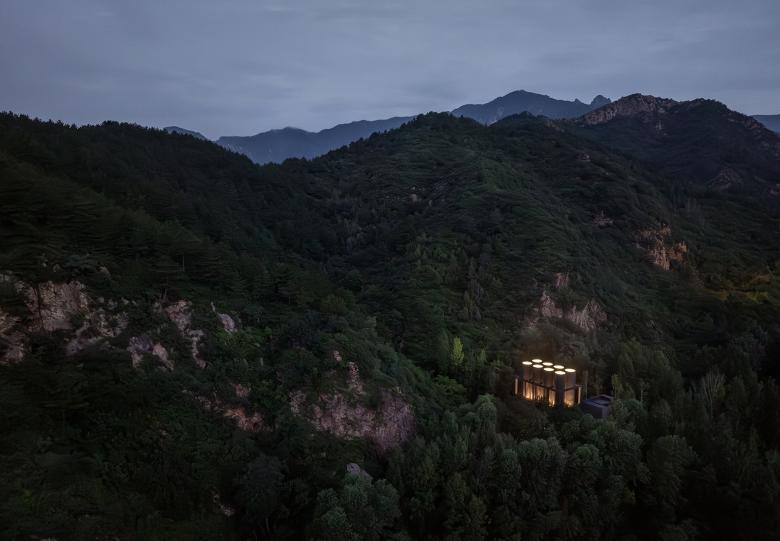

Aerial view at night © Liu Guowei/Vector Architects
Aranya has been building cultural tourism resorts for the middle-to-upper-middle classes in China and Japan since 2013, promising to cater to stressed-out city dwellers in diversely themed wellness centers. The project in the Wuling Mountains addresses the topic of hot springs and the connection to nature. In recent years, several scattered building complexes have been inserted into the topography.
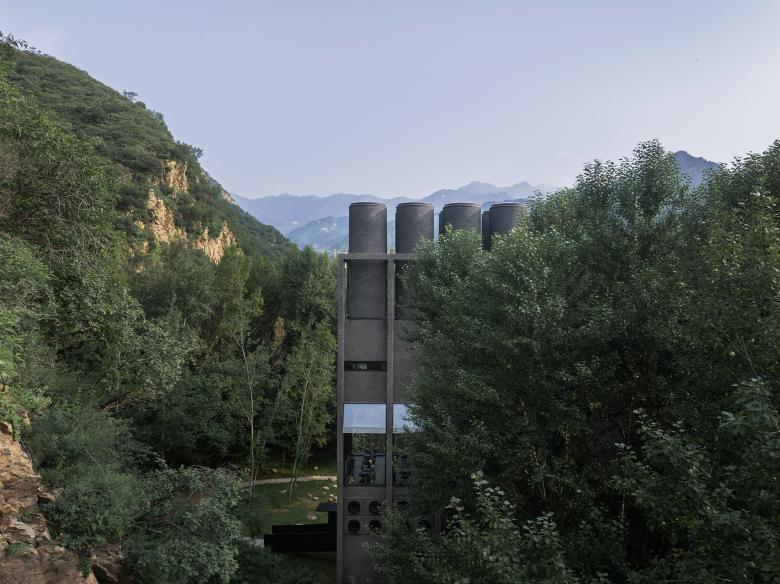

Detail of the south facade © Liu Guowei/Vector Architects
3 North elevation (c) Liu Guowei/Vector Architects.jpgThe bathhouse is located in a complex topographical situation, on a small slope between tall poplar trees and grassy rocky ground. The requirement to build on as little floor space as possible led to the functions being stacked on top of each other in an unconventional tower. Additionally, the arrival level was left open to ensure that the natural contours of the landscape remain pristine and further enhance the vertical emphasis of the building's volume.
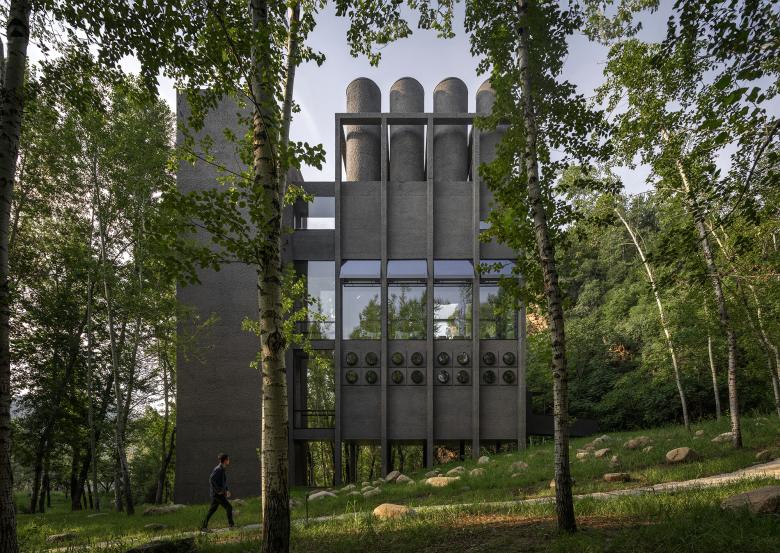

North elevation © Liu Guowei/Vector Architects
The main ground floor, where the 20-stall changing rooms are located, has relatively few openings to ensure privacy. As a rule, only eight pre-registered people are admitted at a time. On the transparent middle level above there is an open, outward-facing lounge area that invites you to relax. Because this level is at the same height as the canopy of the surrounding poplar trees, it creates the feeling of being surrounded by trees. In summer, dense green foliage envelops the “glass box” and gives visitors the feeling of being in a fairytale land. The frequent fog in Wulingshan enhances this atmospheric quality.
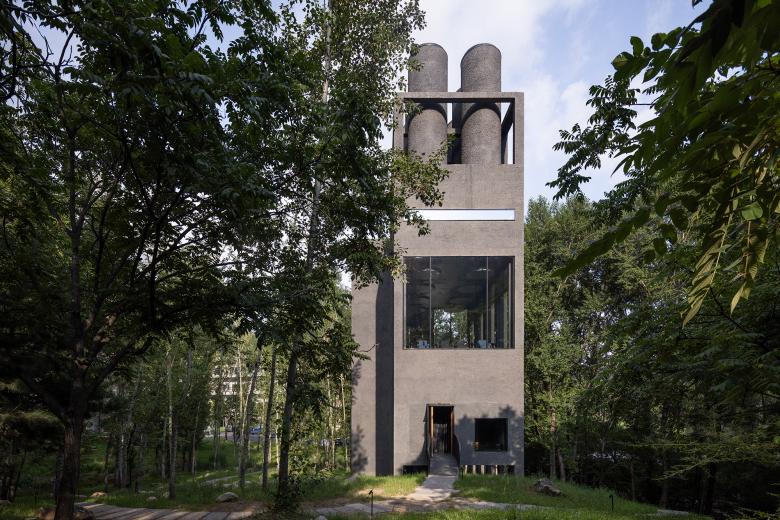

West facade © Liu Guowei/Vector Architects
The water baths are located on the upper level, where vertical light wells provide connections to the sky. Each of these eight cylindrical light shafts fulfills a specific function. Four feature skylights over the pools to allow guests to see the sky while bathing. These also serve as smoke vents in the event of a fire. The other cylindrical shafts serve different purposes, such as an eight-meter-high shower that gives the feeling of standing in the rain, a cold plunge pool and an area for an ice pool.
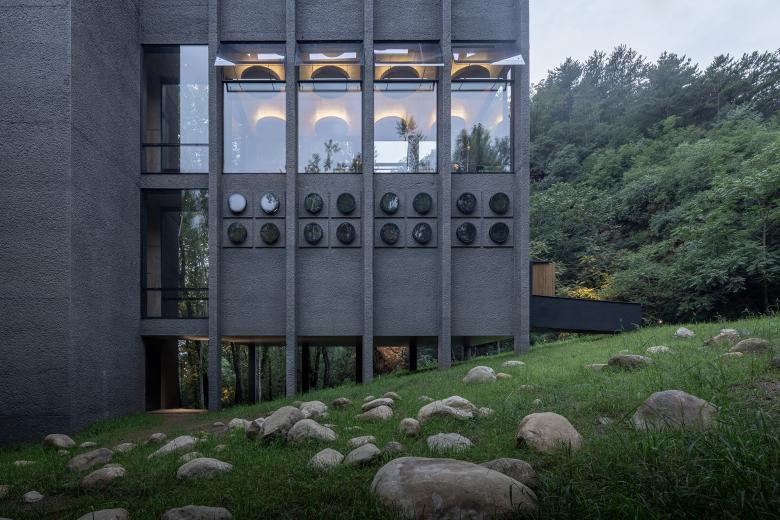

Detail of the north facade and the pilotis © Liu Guowei/Vector Architects
The bathhouse is built from specially treated concrete. The material structure should convey a “naturalness” similar to the context of the surrounding cliffs. For this purpose, the external concrete was hewn by hand to create a surface structure reminiscent of rocks. Inside, the concrete surface was partly hewn like outside and partly polished, creating different surface qualities with the same material. When crossing the external spaces, the columns were coordinated with the dimensions of the neighboring tree trunks in order to reinforce the impression of integration into the existing tree grove.
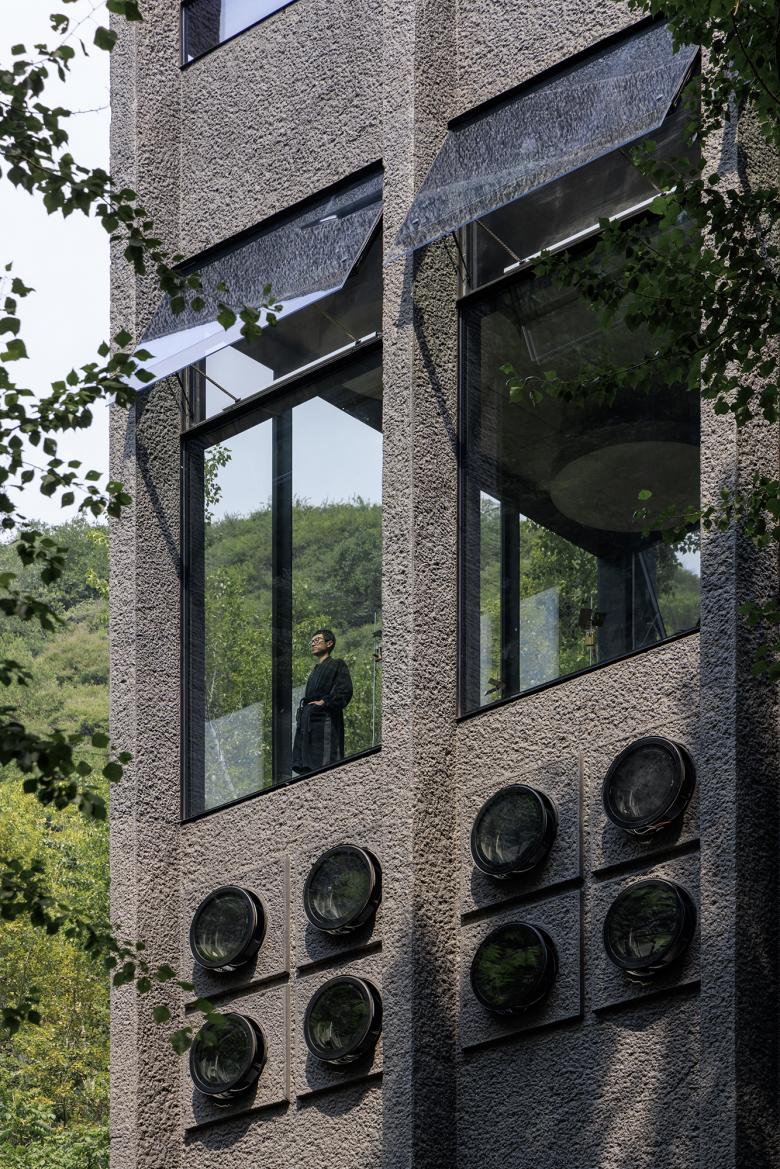

View from the forest to the lounge © Liu Guowei/Vector Architects
The bathhouse is surrounded by dense trees on the east and south sides and is located near a rocky cliff to the west, which significantly affects daylight conditions. Sunlight here is neither plentiful nor evenly distributed. Especially in summer, the area is heavily shaded by the 20 to 30 meter high poplar trees. Natural light decreases from the top of the building downwards and becomes increasingly dimmer near the ground. This permanent state of twilight increases the calming effect and the feeling of being part of nature.
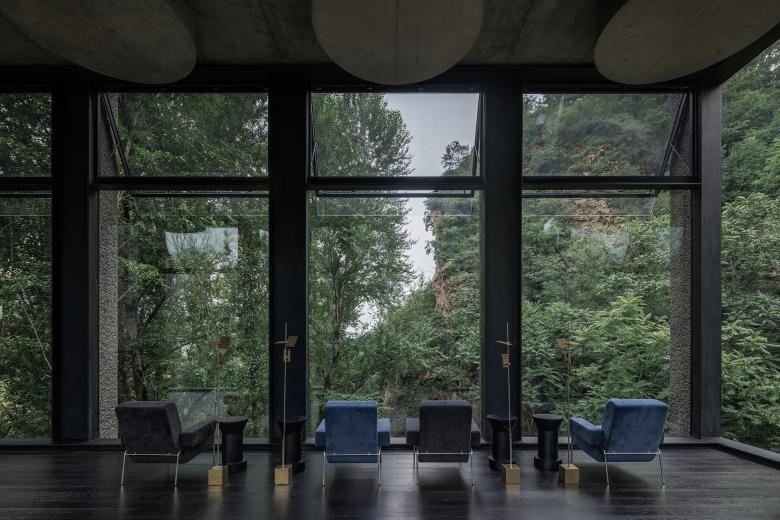

View of the cliff from the lounge © Liu Guowei/Vector Architects
The bathhouse in Wulingshan follows Aryana's concept of establishing a lifestyle brand with unusual, characteristic architecture that stands out from the general trend and gives it a special position in the market. This enabled the real estate development company to successfully market its residential neighborhoods even during a general market downturn. With almost missionary zeal, aesthetic “culture” is celebrated and staged as the bearer of a new attitude to life, which opens up a freedom for the commissioned architects that is rarely offered elsewhere. The wellness bathhouse apparatus designed by Vector Architects demonstrates how the inherent potential of a particular place can be harnessed in such a way that visitors can actually dream of new experiences with a sense of atmospheric renewal; in this case under the foliage of poplar trees, which are common in northern China.
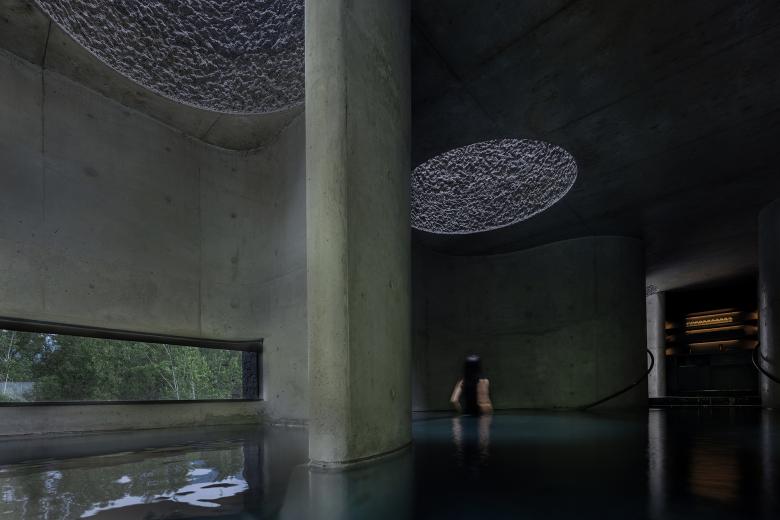

Spring basin © Liu Guowei/Vector Architects
Project information
Wulingshan Eyestone Spring
Location: Chengde Xinglong County Wulingshan Aranya, Hebei, China
Architecture/Interior/Landscape Design: Vector Architects
Main architect: Dong Gong
Project architect: Zhao Liangliang, Tan Yeqian
Design management: Zhang Han
Construction management: Zhao Liangliang, Li Jinteng
Site architect: Tan Yeqian, Zhang Zhiyi (intern), Wang Weichen (intern)
Design team: Li Jiahui, Sun Yingyi, Zeng Zihao, Wang Feiyu, Zhang Liwen
LDI: Shanghai Urban Architectural Design Co., Ltd.
LDI project architect: Xiao Zunshi
LDI architect: Chen Taian
Structural design: Cheng Jun, Yang Yuwei, Peng Li
MEP design: Shi Xinkai, Xu Dingding, Zhang Jie
Lighting Design: Toryo International Lighting Design Center
Facade consultant: RFR Building Design Consulting (Shanghai) Co., Ltd
Landscaping: Horizon & Atmosphere Landscape Co.
Spring Technical Advisor: DSL Technology Group Ltd.
Furniture design: ziinlife
Signage Design: Beijing SEED Cultural Media Co., Ltd., Beijing Tushi Space Creative Design Co., Ltd.
Customer: Aranya, Chengde
Contractor: Chengde County Hongsheng Construction & Installation Engineering Co., Ltd., Beijing Wandanhui Building Decoration Engineering Group Co., Ltd
Structural system: concrete frame structure
Materials: exposed concrete, glass, steel, brass, teak, terrazzo, stone
Building area: 560 m² (floor area: 360 m², underground area: 200 m²)
Floor area: 131 sqm
Plot area: 600 sqm
Design period: 2019.10-2021.02
Construction period: 2021.03–2024.07
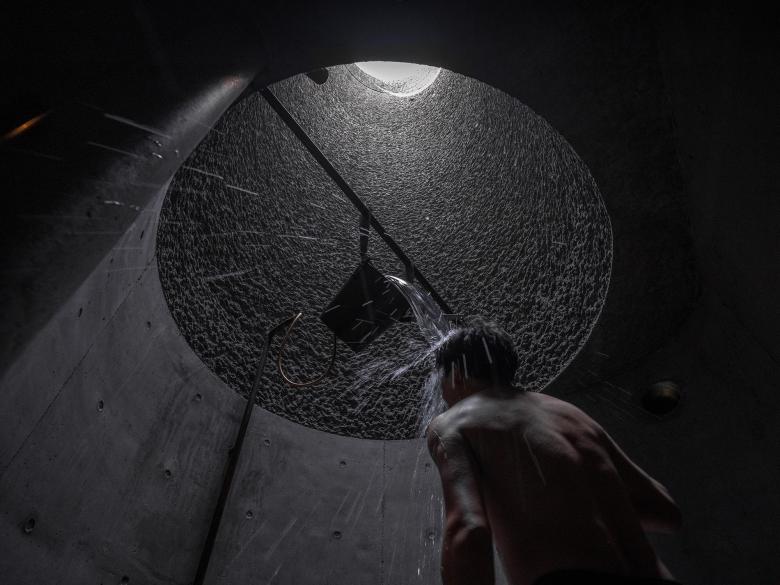

Cold water shower © Tian Fangfang/Vector Architects
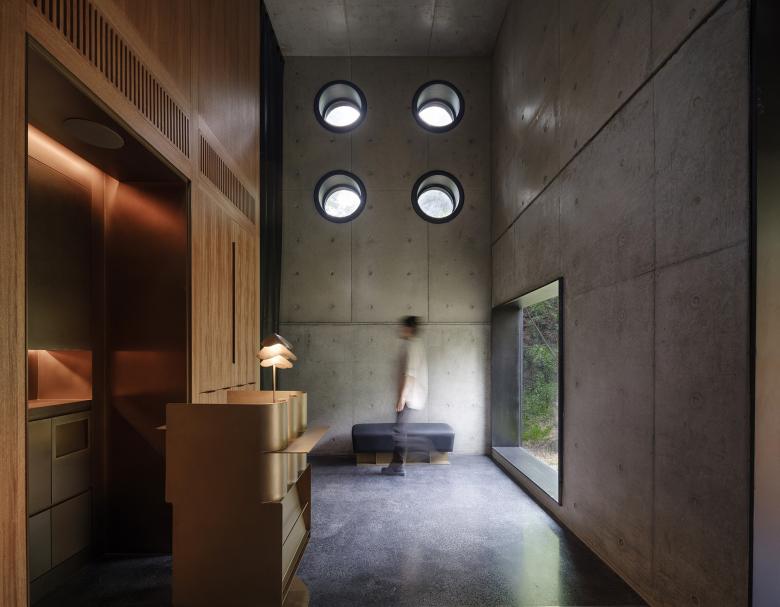

Reception area © Liu Guowei/Vector Architects
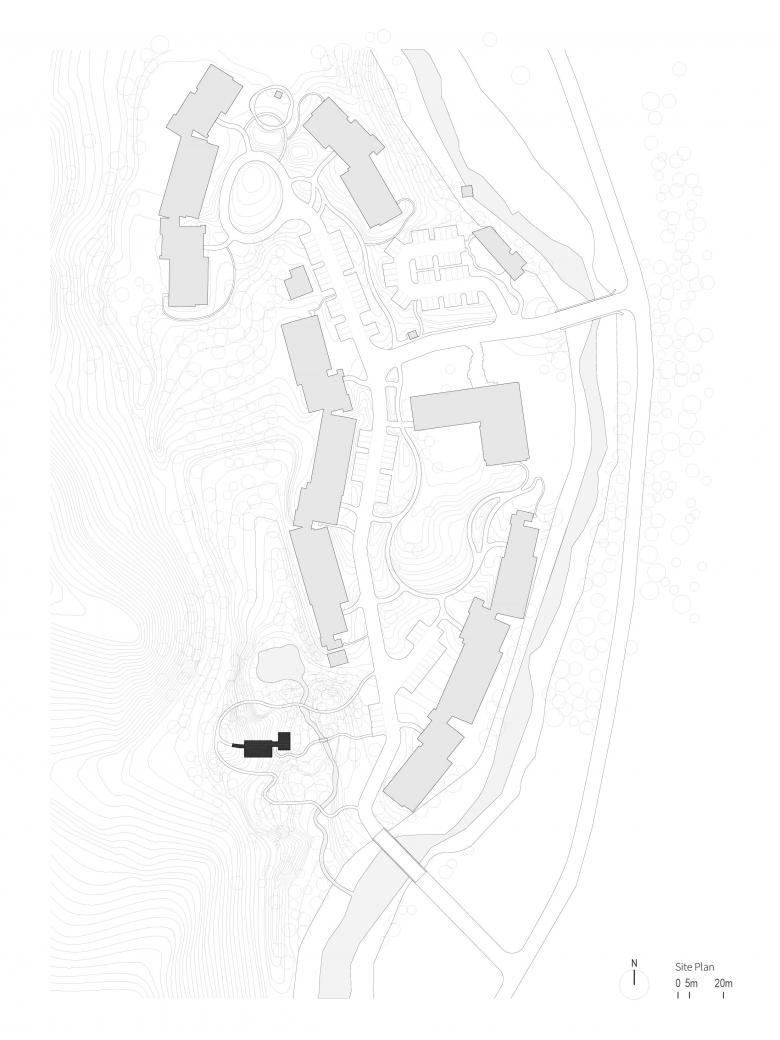

Site plan © Vector Architects
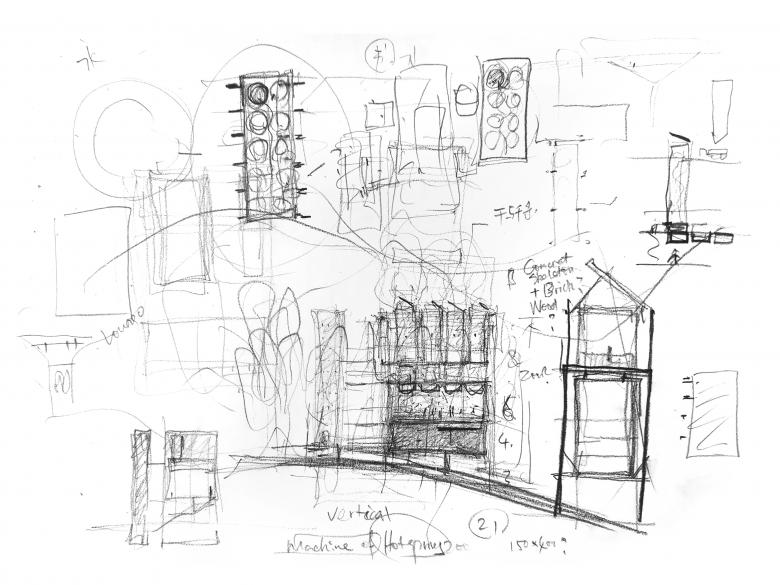

sketch
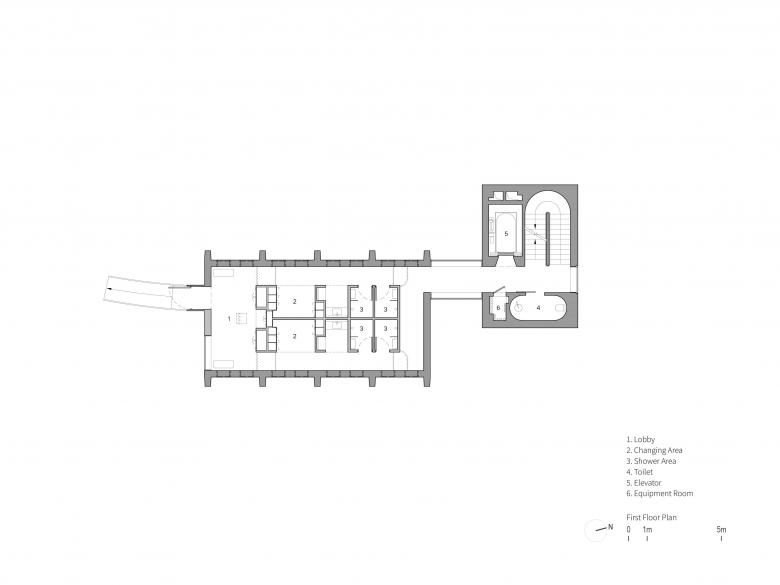

First floor floor plan © Vector Architects
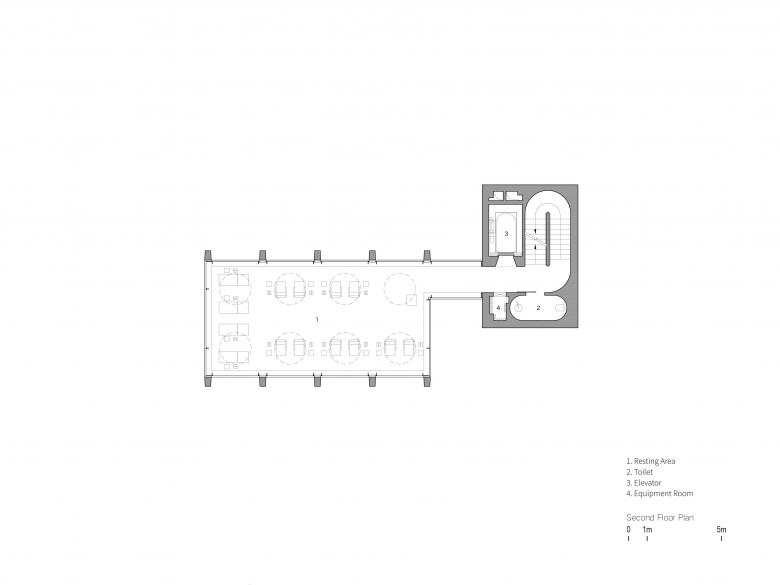

Second floor floor plan © Vector Architects
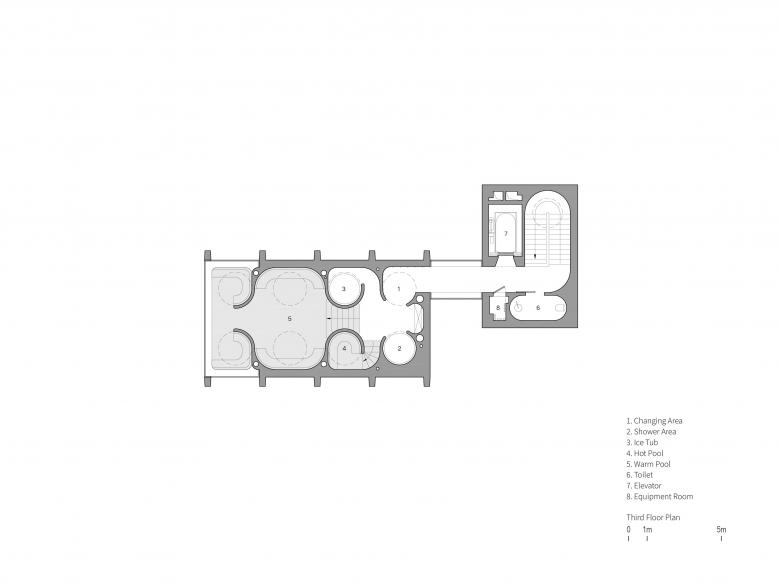

Third floor floor plan © Vector Architects
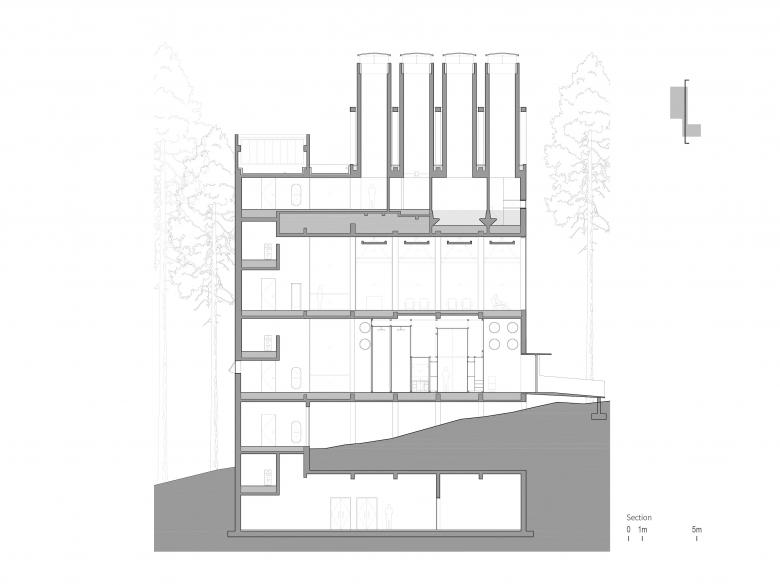

Section © Vector Architects
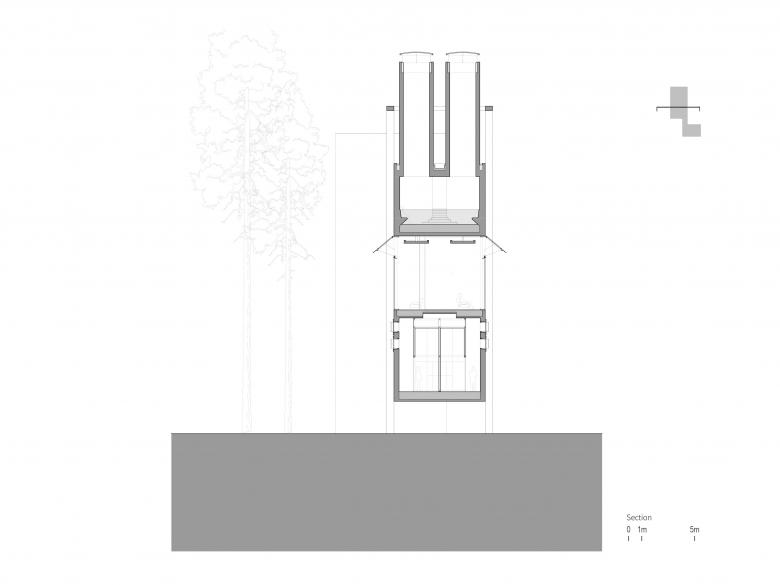

Section © Vector Architects