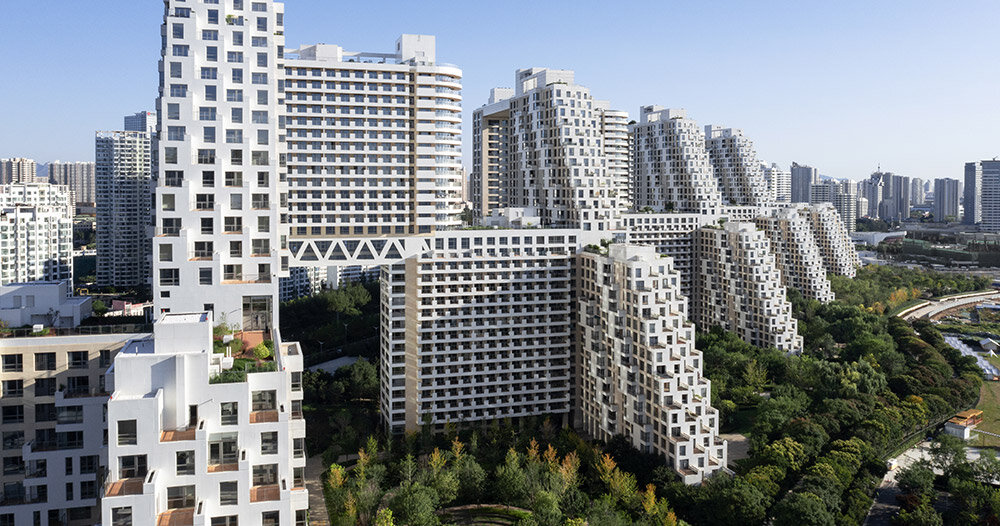A vision from Habitat '67
Safdie Architects has successfully completed the second phase of Habitat Qinhuangdao, a high-rise development area Reside Bohai Sea Project in Qinhuangdao, China. This expansion will more than double the size of the first construction phase, which opened in 2016, so that the total number of residential units is now over 1,800. With over 40 hectares of public gardens, terraces and recreational areas, the project sets a new standard for urban living and a vibrant community in China. Check out designboom's coverage of the first phase of the project Here!
The design is inspired by Habitat '67, a groundbreaking urban housing project designed by Moshe Safdie for the 1967 Montreal World's Fair. Habitat '67 was revolutionary in its approach to high-density housing, focusing on the provision of natural light, ventilation and green spaces to create decent living conditions. More than five decades later, Habitat Qinhuangdao shows that these principles are scalable and adaptable to today's urban needs.
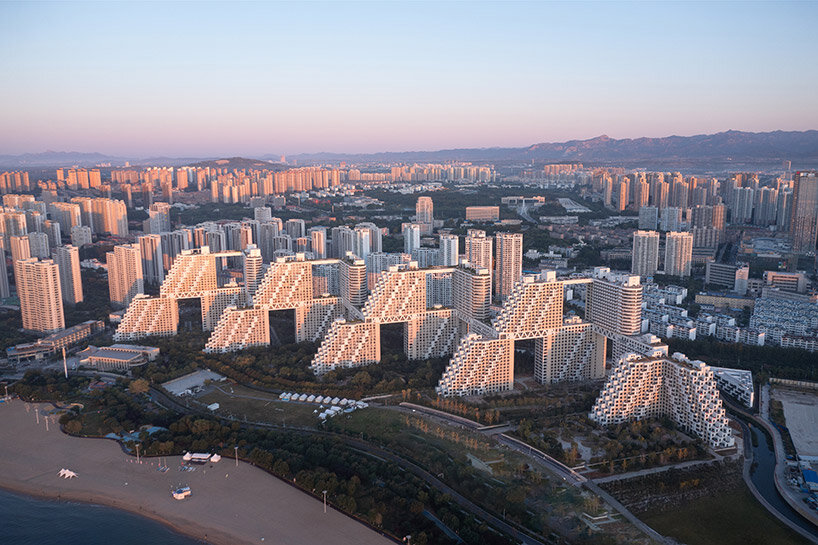
Images © Shao Feng, courtesy of Safdie Architects
Safdie Architects designs connectivity and outdoor spaces
In this second phase the team at Safdie Architects has organized Habitat Qinhuangdao into a series of stacked sixteen-story apartment blocks, offset and arranged around lush gardens. These blocks are connected by skybridges on the 18th and 33rd floors, creating a network of connections throughout the site. The buildings' stepped and staggered forms provide residents with private terraces, balconies and solariums, while creating large “city windows” that open view corridors between the city and the Bohai Sea.
'The demand for high-quality multifamily housing in China's growing cities has allowed us to apply the principles that shaped Habitat '67 at greater density. By breaking down the megascale, Habitat Qinhuangdao is a model of high-density housing where amenities exceed those of a typical high-rise complex without sacrificing the efficiency or humanity of the structure' said Moshe Safdie, founding partner of Safdie Architects.
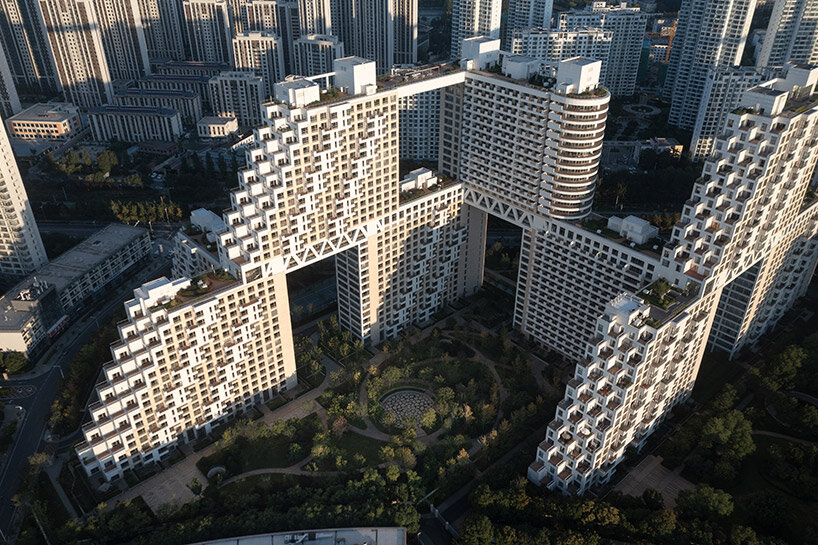
Safdie Architects completes the second phase of Habitat Qinhuangdao, doubling the size of the project
Connecting nature and community in Qinhuangdao
Habitat Qinhuangdao's buildings were oriented by Safdie Architects to capture sunlight, with long facades facing east, west and south. North-facing interiors receive natural light filtered through the urban windows, ensuring spaces are bright, airy and open. This careful attention to natural light and ventilation improves residents' overall quality of life and provides a refreshing contrast to the typical high-rise apartments found in many urban environments.
The heart of Habitat Qinhuangdao is its extensive network of gardens and public spaces. The facility includes a variety of intensely planted parks, each designed to celebrate Qinhuangdao's natural landscape while providing opportunities for passive and active recreation. These spaces include adventure playgrounds, a landscaped amphitheater, planted promenades and water features, all designed to create a vibrant and engaging environment for residents.
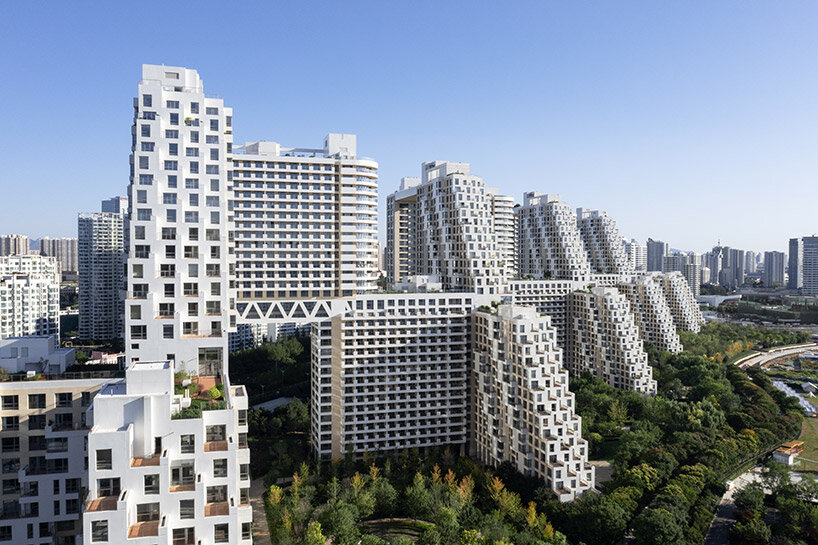
Habitat Qinhuangdao now includes over 1,800 residential units along the Bohai Sea
The skybridges connecting the apartment blocks also offer unique outdoor spaces, including communal gardens and pools with breathtaking sea, city and sky views. This approach to outdoor living helps foster a sense of community while allowing residents access to nature in their everyday lives.
'In Kerry Properties we had an ambitious client who saw how our design philosophy would harmonize with the local culture and context. When you move and offset the units from one another, moving the buildings away from the sea, you create beautiful terraces that give each unit the feel of a penthouse. The project is simultaneously visually fascinating and inherently rational' explained Sean Scensor, senior partner and project manager at Safdie Architects.

The design is inspired by Moshe Safdie's Habitat '67 and emphasizes natural light, ventilation and outdoor spaces
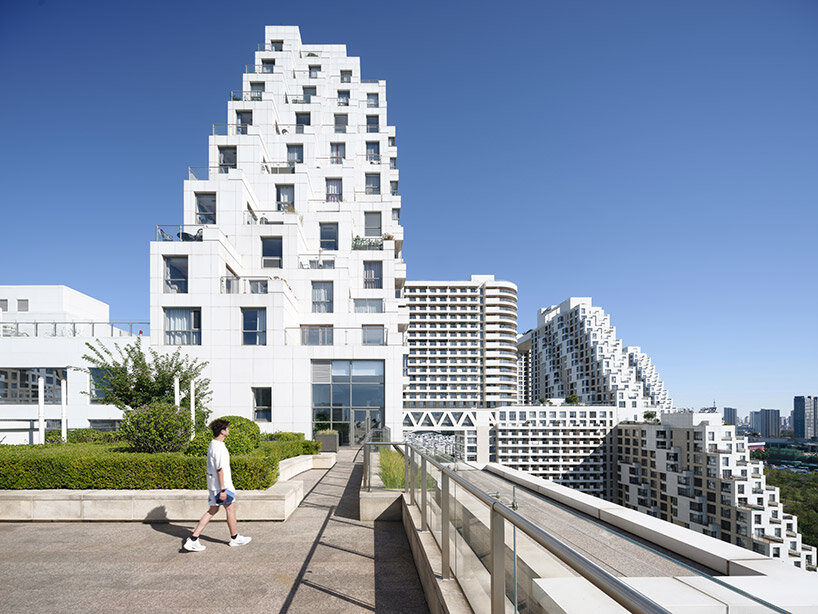
Skybridges on the 18th and 33rd floors connect the apartment blocks and provide communal outdoor areas
