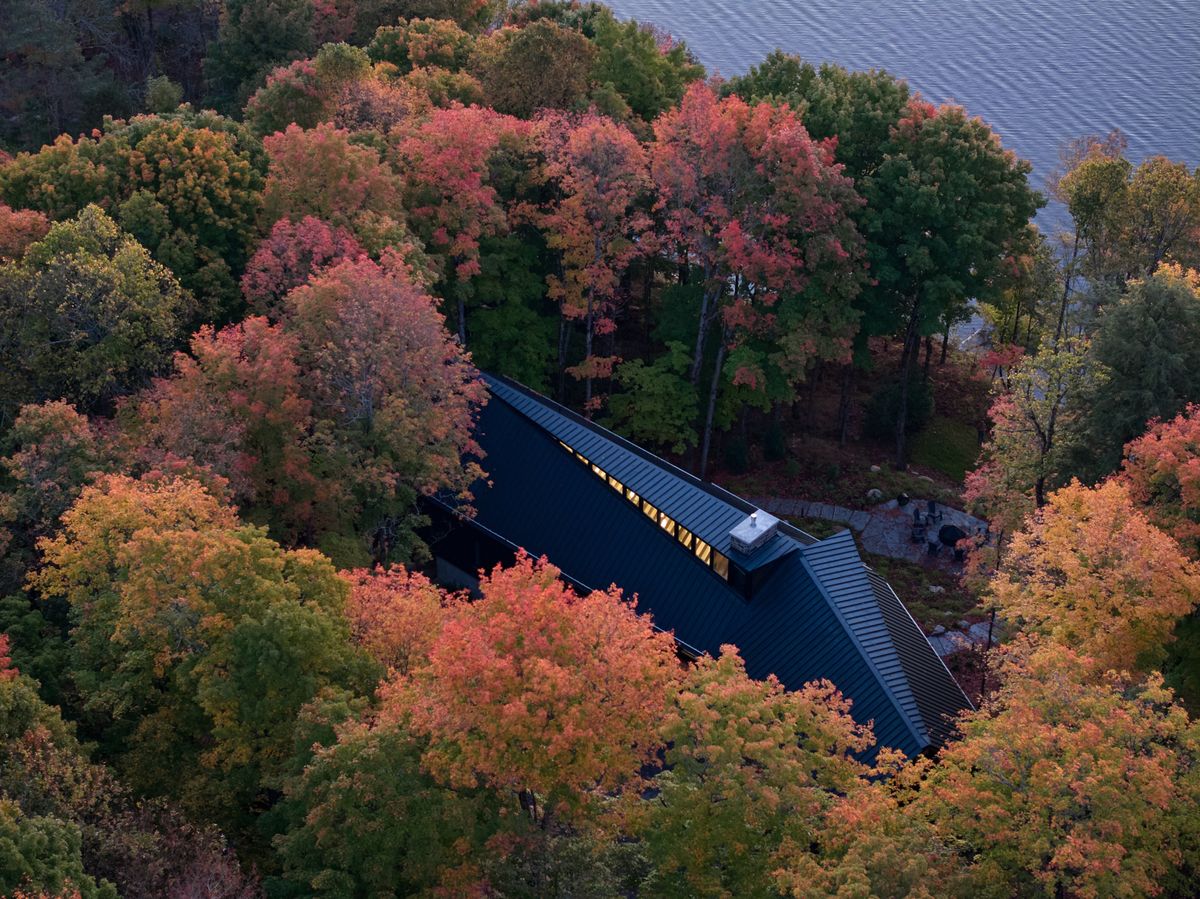A few hours north of Toronto lies what is colloquially known as “Cottage Country” – the Muskoka Region, a popular vacation spot for city dwellers in this corner of Canada. Holiday homes and apartments dot the shores of the community's four main lakes, and in the right hands there is the possibility of creating a true summer idyll.
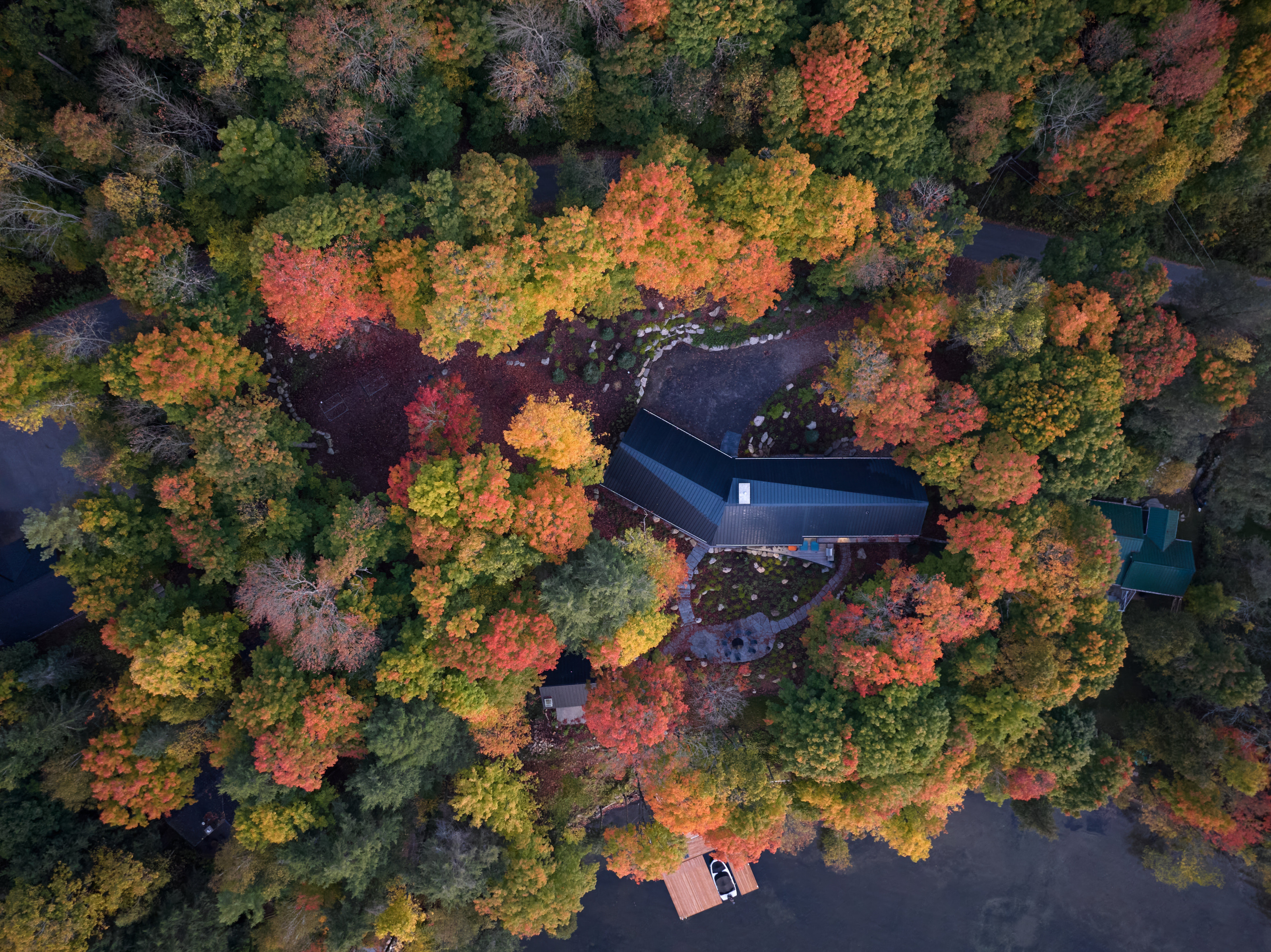
The house is surrounded by maple trees
(Image credit: Doublespace)
Tour Family Cottage by Vokac Taylor
This special project called “Family Cottage” was designed and managed to perfection by architect Barbora Vokac Taylor. Founded in 2013 by Vokac Taylor, the Toronto-based studio provides architectural and interior design services in the city and beyond, specializing in residential design.
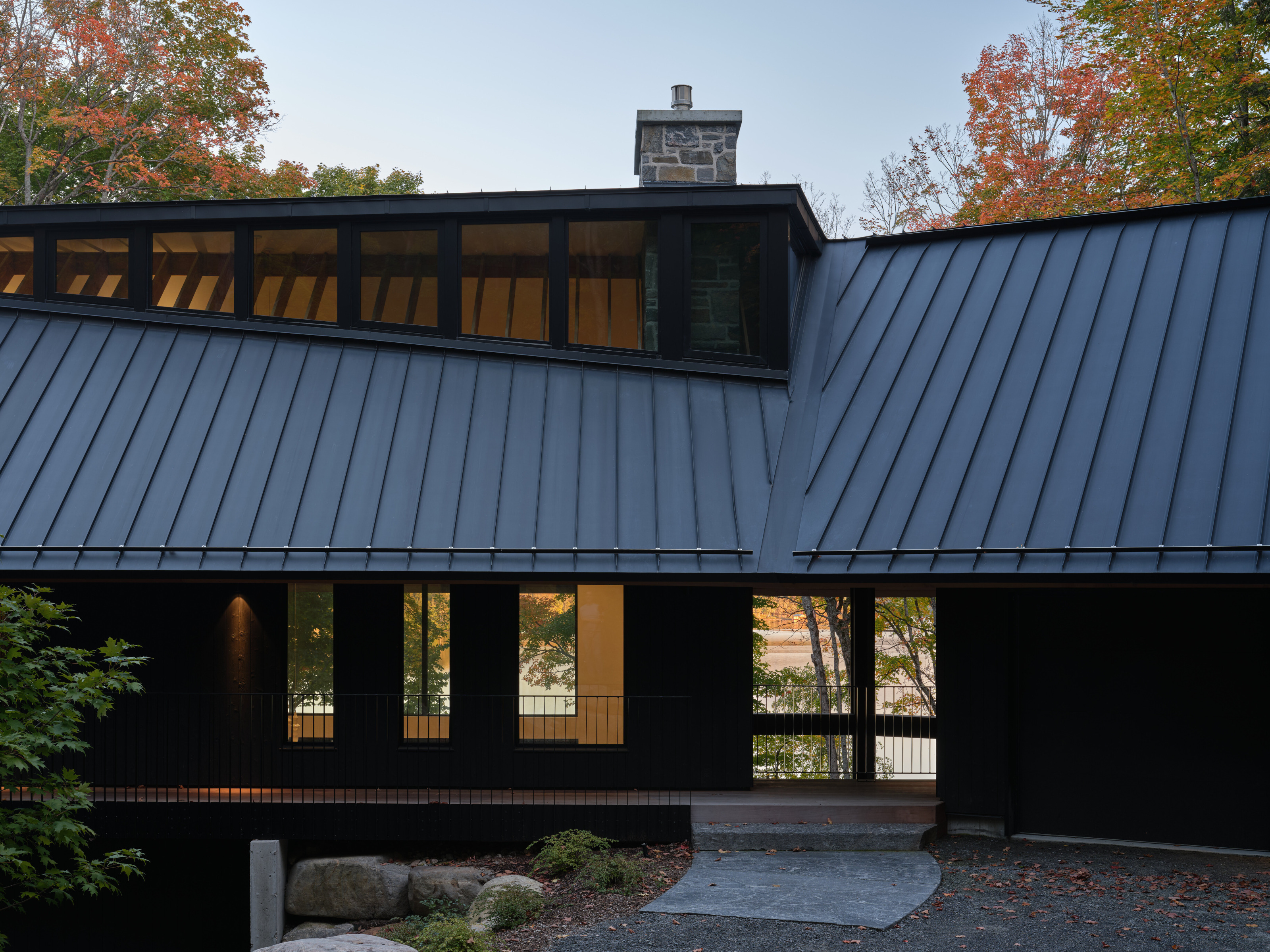
Front door overlooking Peninsular Lake beyond
(Image credit: Doublespace)
A sensitive and dynamic evolution of the local vernacular, the Family Cottage sits on a hillside property on the shores of Peninsular Lake. The accommodation consists of a main house, an integrated garage and a separate sleeping cabin and is flexible and spacious. The triple garage is located at the entrance level and is accessed via a winding driveway leading from the quayside road. A bent gable roof connects it to the main body of the house, which in turn slopes down the slope towards the lakeshore.
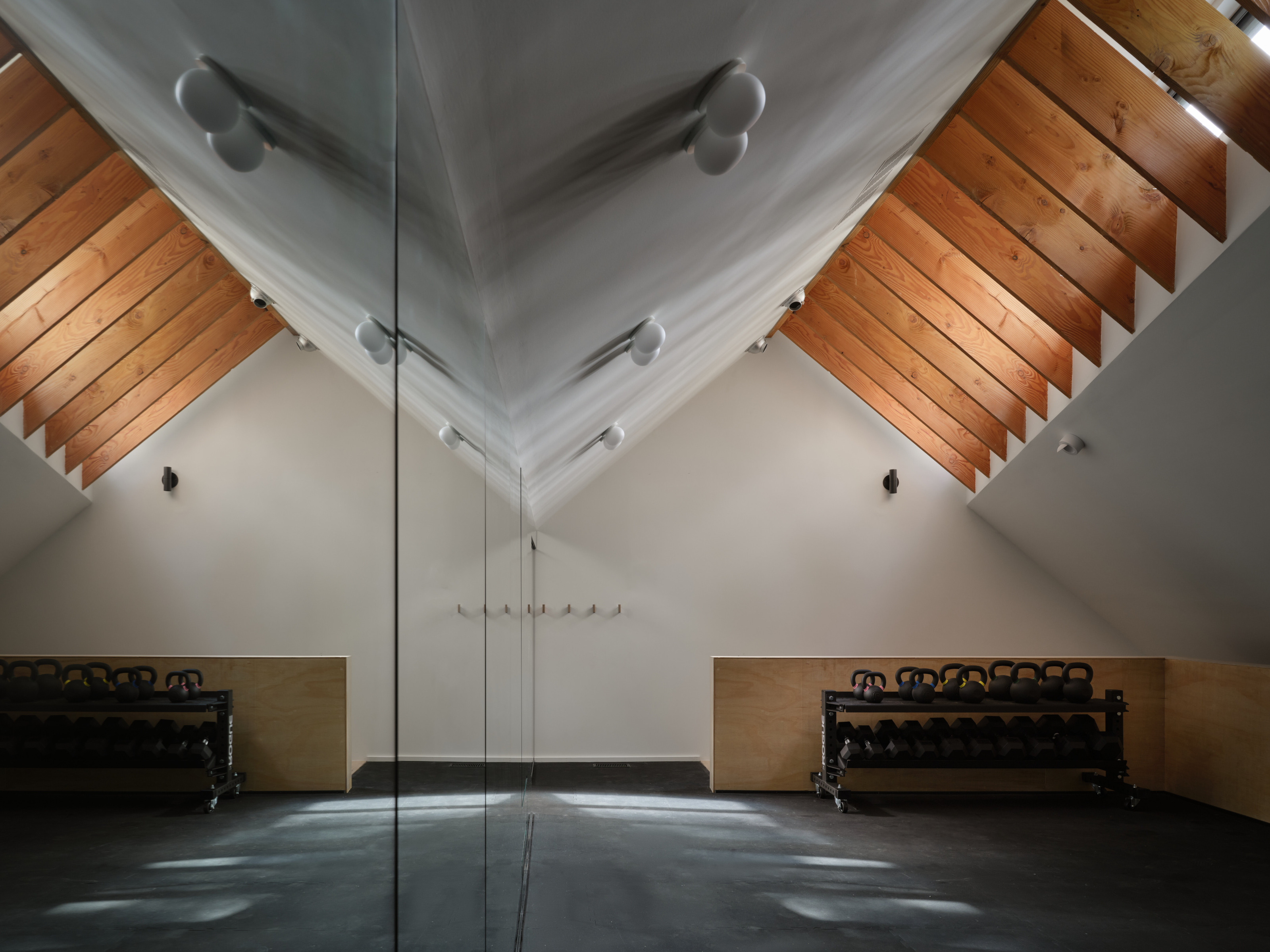
There is a fitness room above the garage
(Image credit: Doublespace)
Surrounded by a grove of maple trees, much of which has been preserved and extends to the edge of the building, the cottage feels embedded in the landscape. The dramatic shape of the pitched roof with its facets and two recessed triangles of clerestory windows give a hint of the interior spaces, while the body of the house blocks the view of the lake until one approaches the front door.
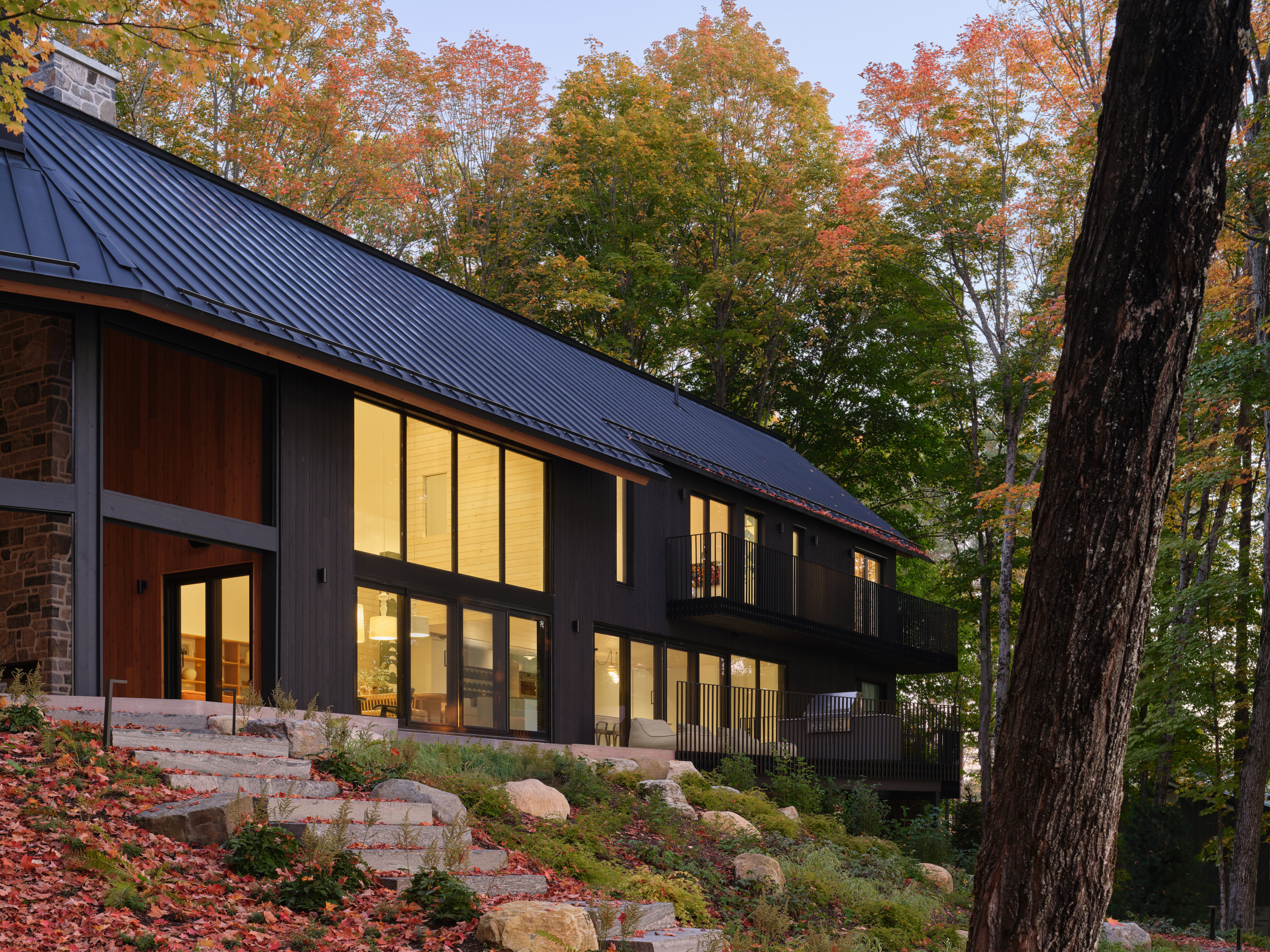
Family Cottage, by Barbora Vokac Taylor
(Image credit: Doublespace)
The main house consists of four bedrooms, three of which are upstairs on the same level as the garage and a master suite is in the basement. On the sloping roof there is a gym (above the garage), a ladder leading to a child-friendly semi-covered loft and attic storage. In addition to three bedrooms and a mudroom (which serves as the main entrance), the upper floor also features a bathroom, laundry room and study, with stairs leading to the main living spaces on the lower floor. From the study, a window opens onto the main living space below.
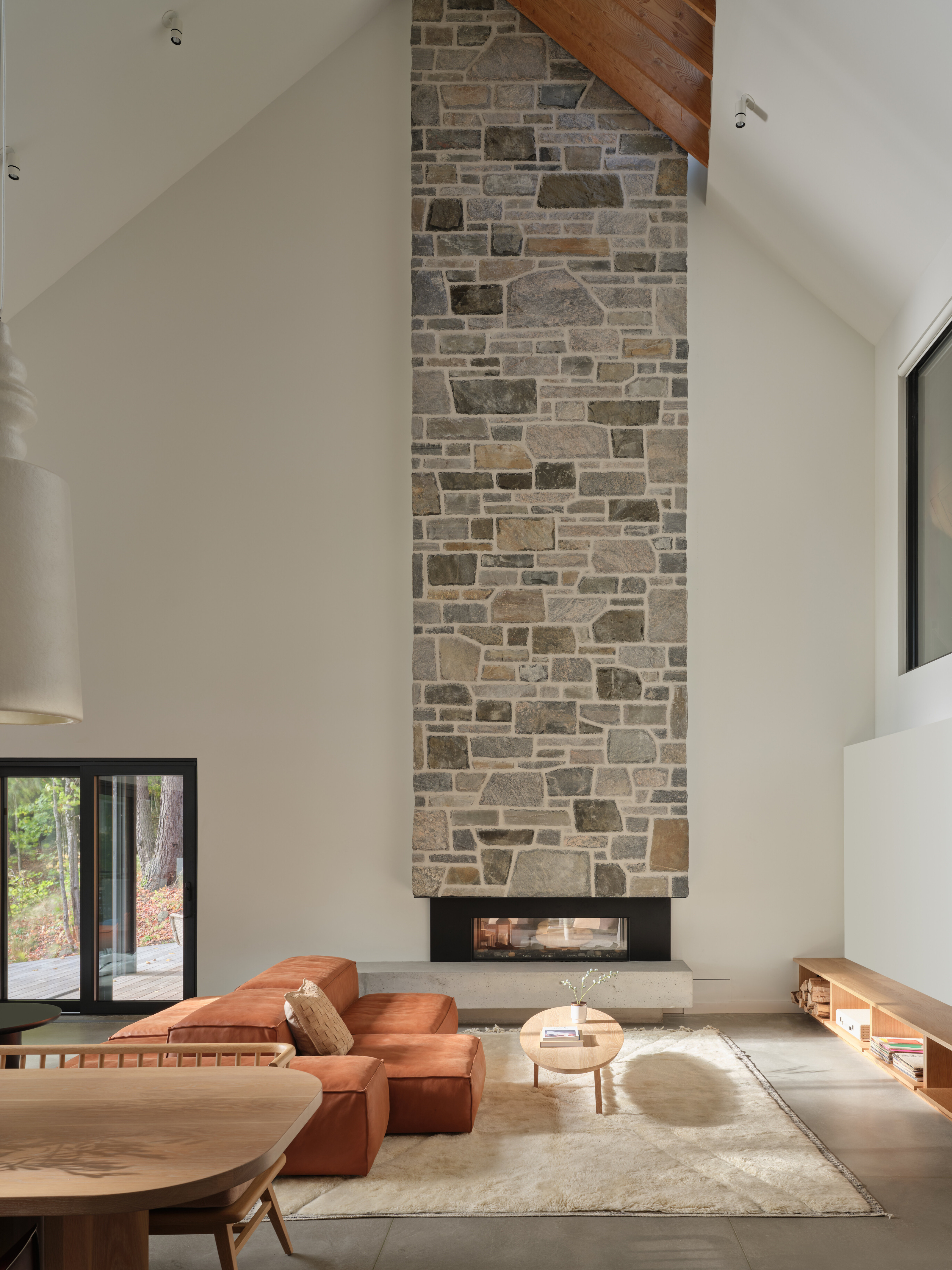
The main living space is twice as tall and features a stone-clad fireplace
(Image credit: Doublespace)
This is a spectacular double height living room with a large stone clad fireplace rising at the heart of the room. Signature lighting pieces from Flos, Louis Poulsen and Dark Tools emphasize the verticality of the room, particularly above the dining table.
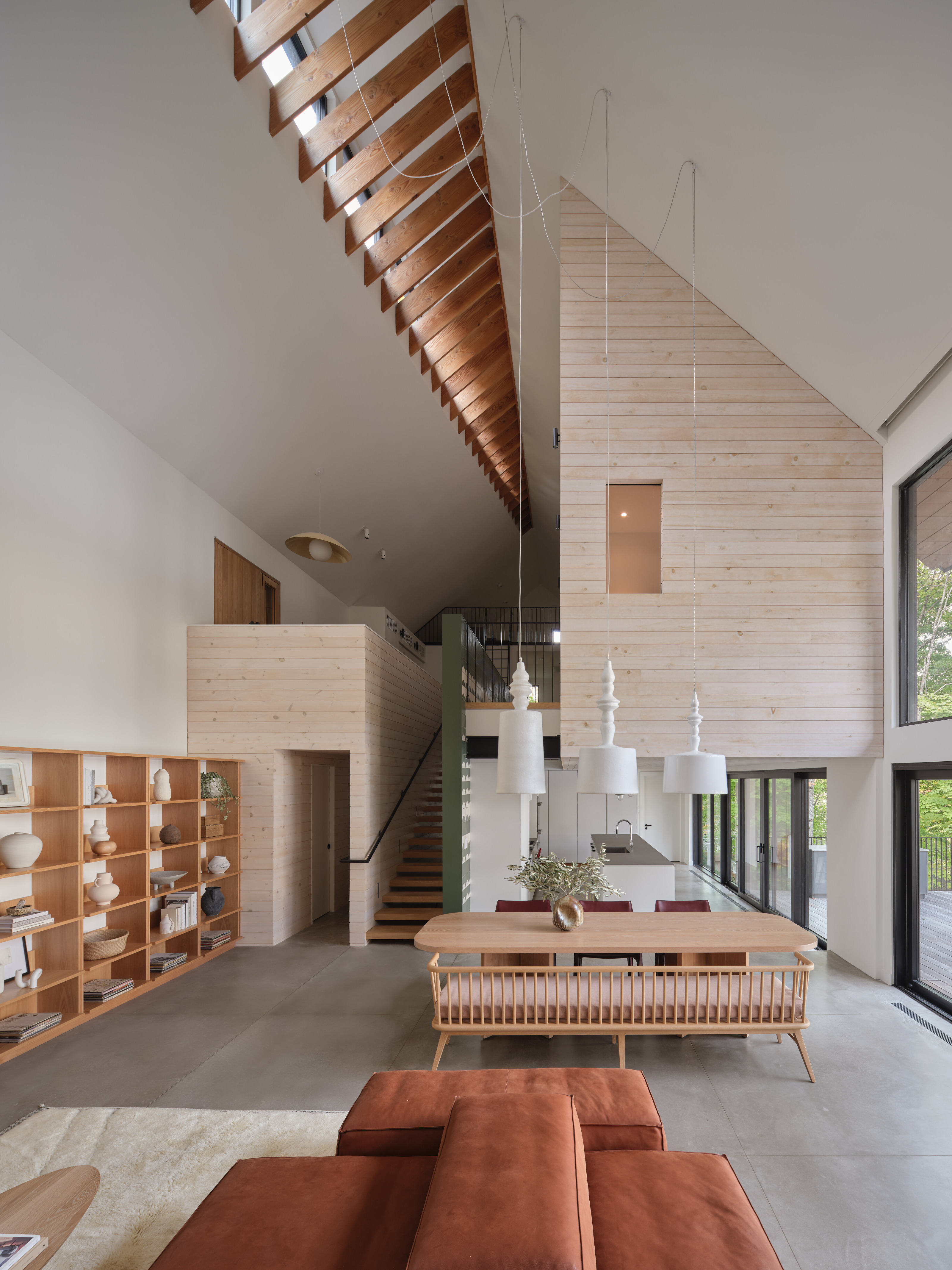
The living room is adjacent to the kitchen and is on the level below the entrance floor
(Image credit: Doublespace)
In addition, there is the kitchen with direct access to a barbecue terrace. The master bedroom suite is also on the same level, discreetly tucked away at the far end of the house and virtually self-contained when clients are alone on the property.
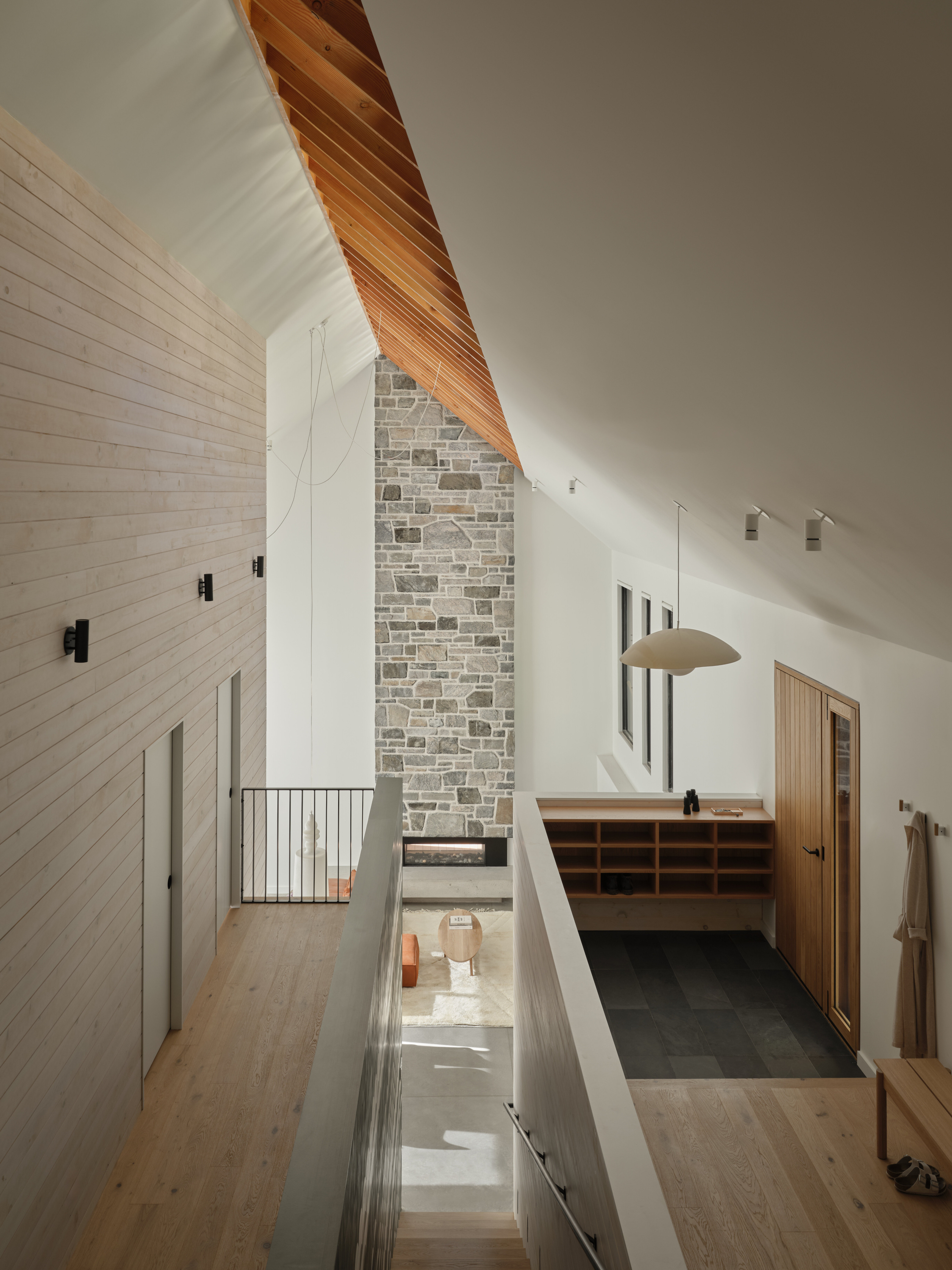
The main room is defined by the gable roof, with the bedrooms to the left and a staircase leading down to the living area
(Image credit: Doublespace)
On the other side of the floor plan is the Musoka Room, a double-height covered outdoor space that is considered part of the main volume of the house. This timber-clad space is located in the 'knee' between the garage block and the main house and features a lighting installation embedded in the timber slats, designed by artist and collaborator Victoria Fard. A huge “window” frames the view beyond the sleeping cabin to the lake behind, while motorized fly screens can close the open ends to protect against insects.
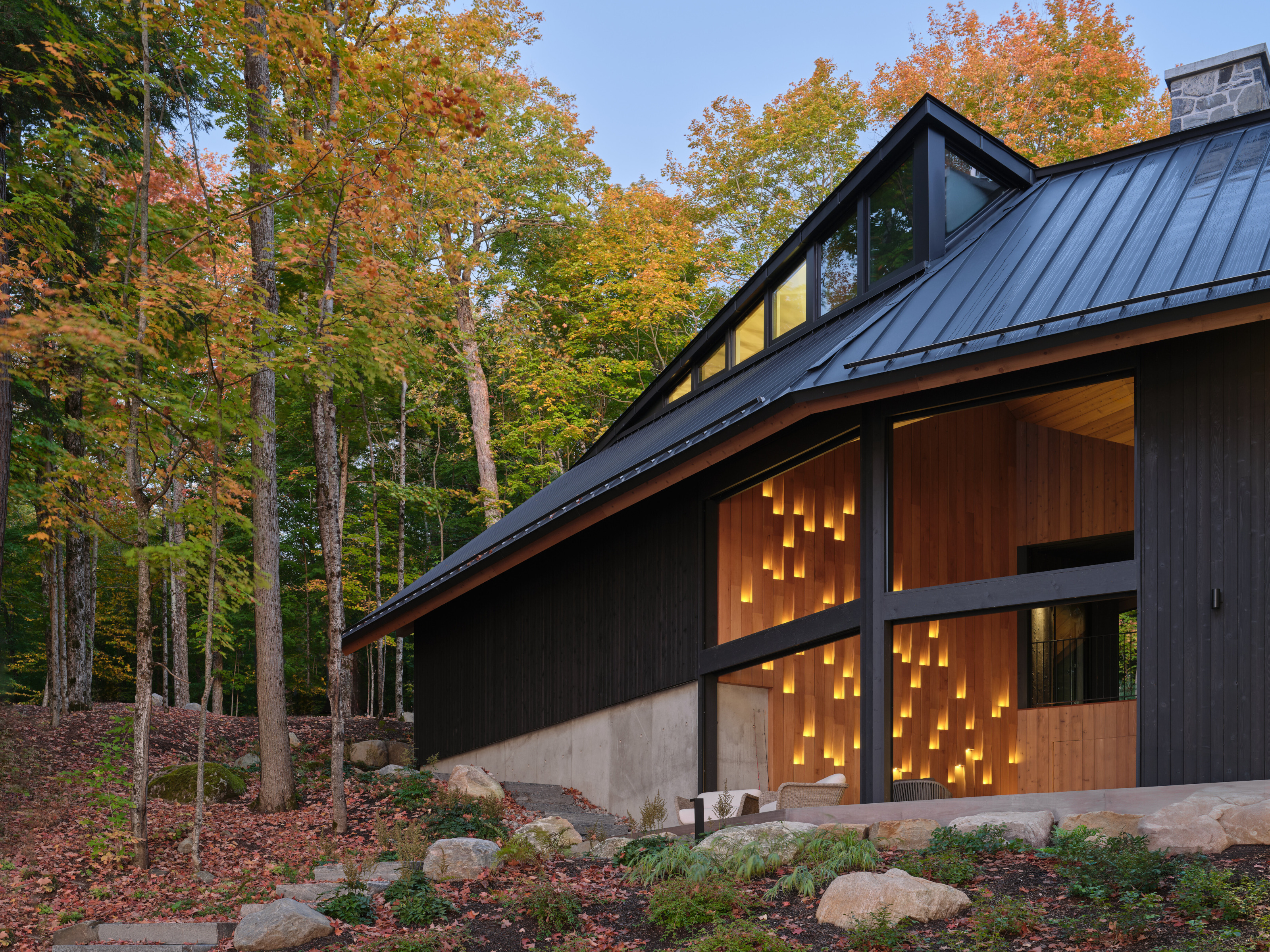
Looking back at the Musoka Room, a covered outdoor area at the heart of the home
(Image credit: Doublespace)
In the basement, in addition to the technical room, there is another family room, a sauna and a covered terrace with a whirlpool. The house stands on a base of smooth concrete that marks a clear distinction between the rocky terrain of the forest floor – the geological feature known as the Canadian Shield – and the steel and frame house with its black-stained shou sugi ban cedar walls and sloping roofs made of black zinc.
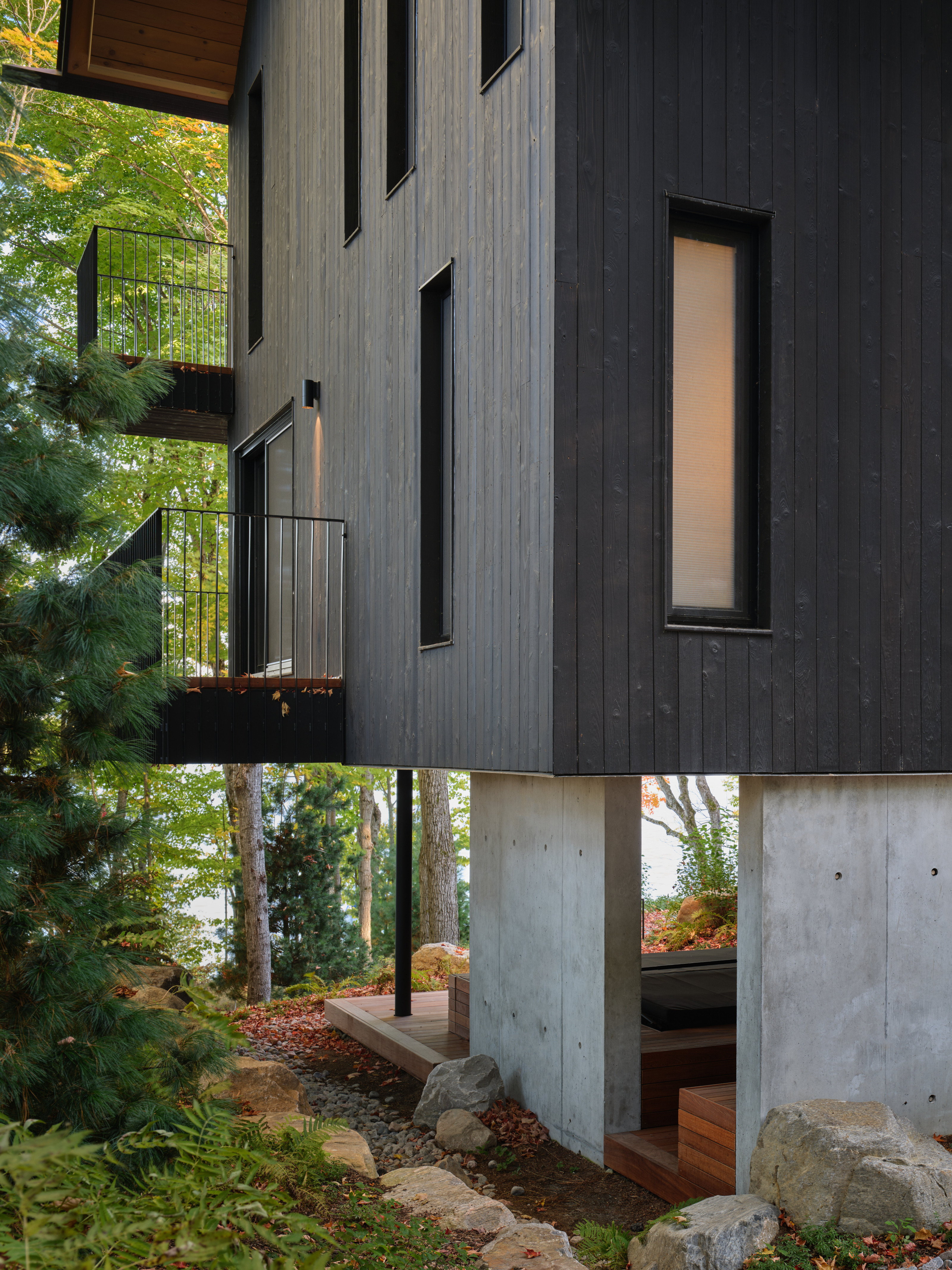
Balconies extend into the surrounding treetops. Downstairs is the covered outdoor hot tub
(Image credit: Doublespace)
Like many buildings in Muskoka, the home is designed for extended family and friends, a place where generations can come together. Vokac Taylor has worked hard to place the property as close to the lake as possible without violating strict local regulations. This also meant working with the Precambrian rocks that make up the Canadian Shield, which the studio needed to preserve, which is why the stepped levels accommodate the terrain rather than flattening it.
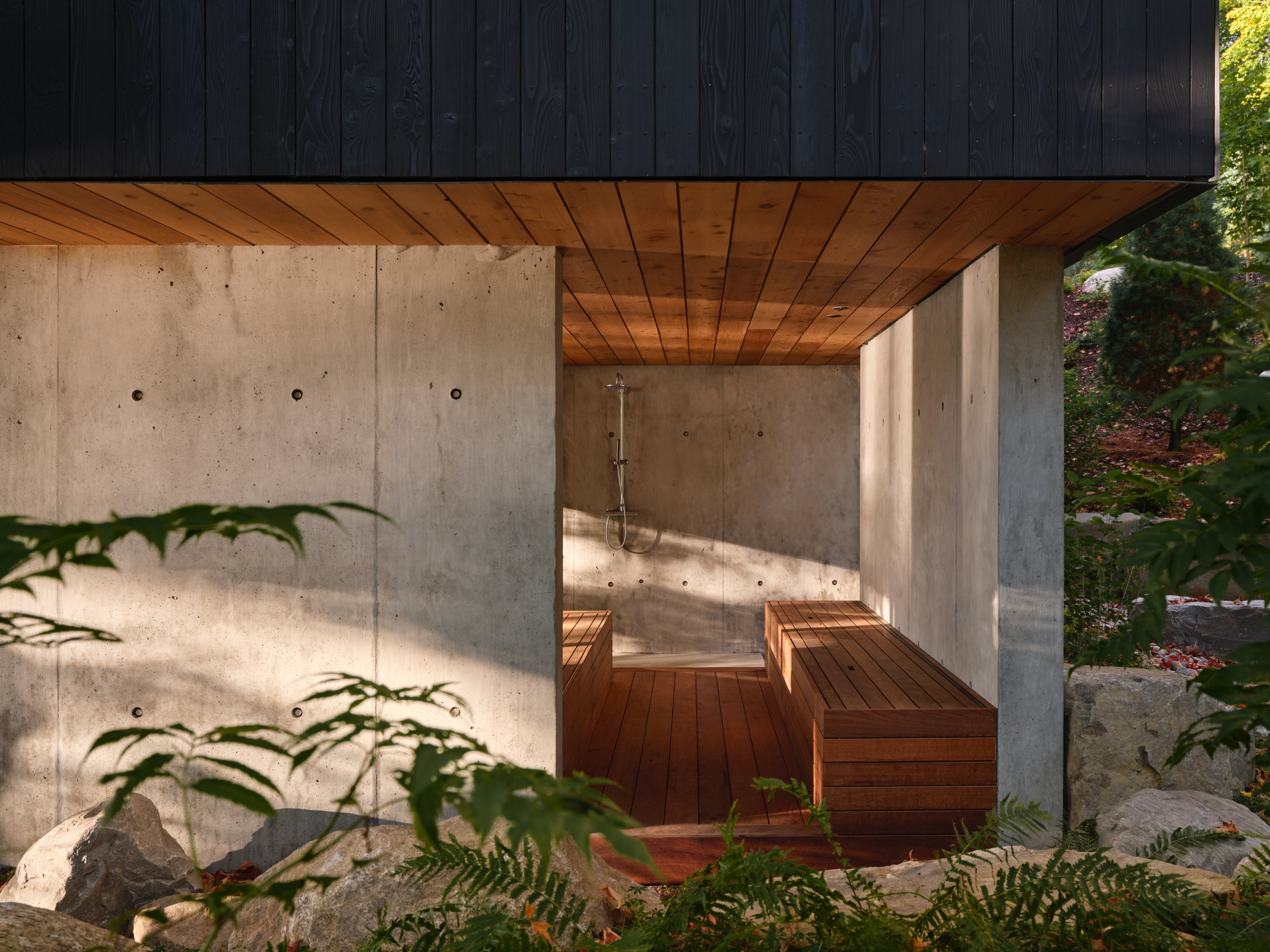
The Japanese-inspired outdoor hot tub on the lowest level
(Image credit: Doublespace)
The kink in the floor plan and the split shape of the roof, which spans a series of large indoor and outdoor spaces, was a practical approach that also gave the house a feeling of cohesion. “As you approach the cottage, it creates a more ambient and welcoming atmosphere than standing in front of a rectangular, barn-like building,” says Vokac Taylor. The Muskoka Room area was also created, which has the added benefit of allowing visitors to have a view of the lake through the structure.
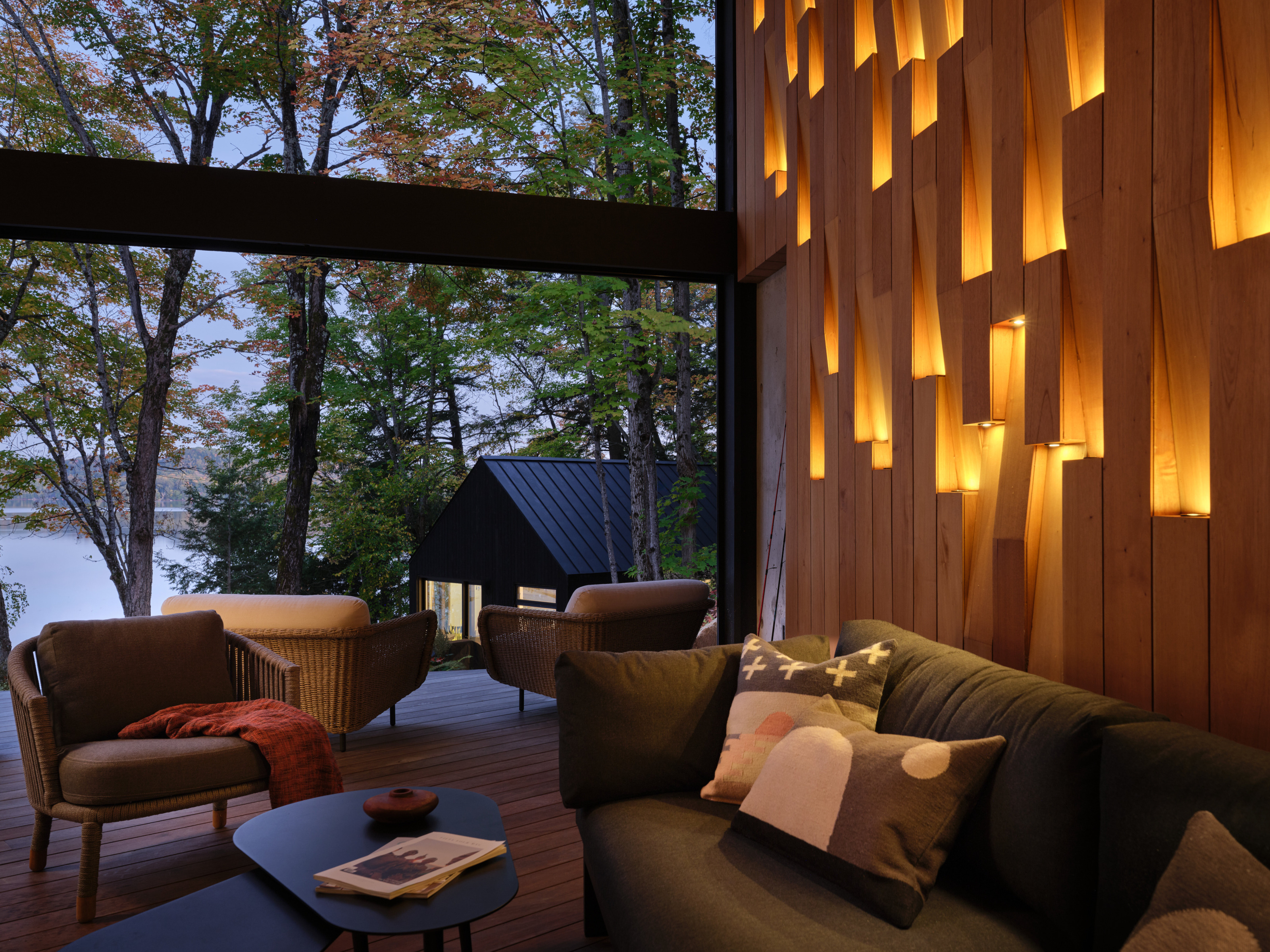
In the Muskoka room, looking past the sleeping hut to the lake beyond
(Image credit: Doublespace)
The original lakefront bunkhouse has been renovated to provide additional accommodations, with the same dark aesthetic as the main house. Arrival is possible by boat and the lighting ensures a warm but subtle welcome.
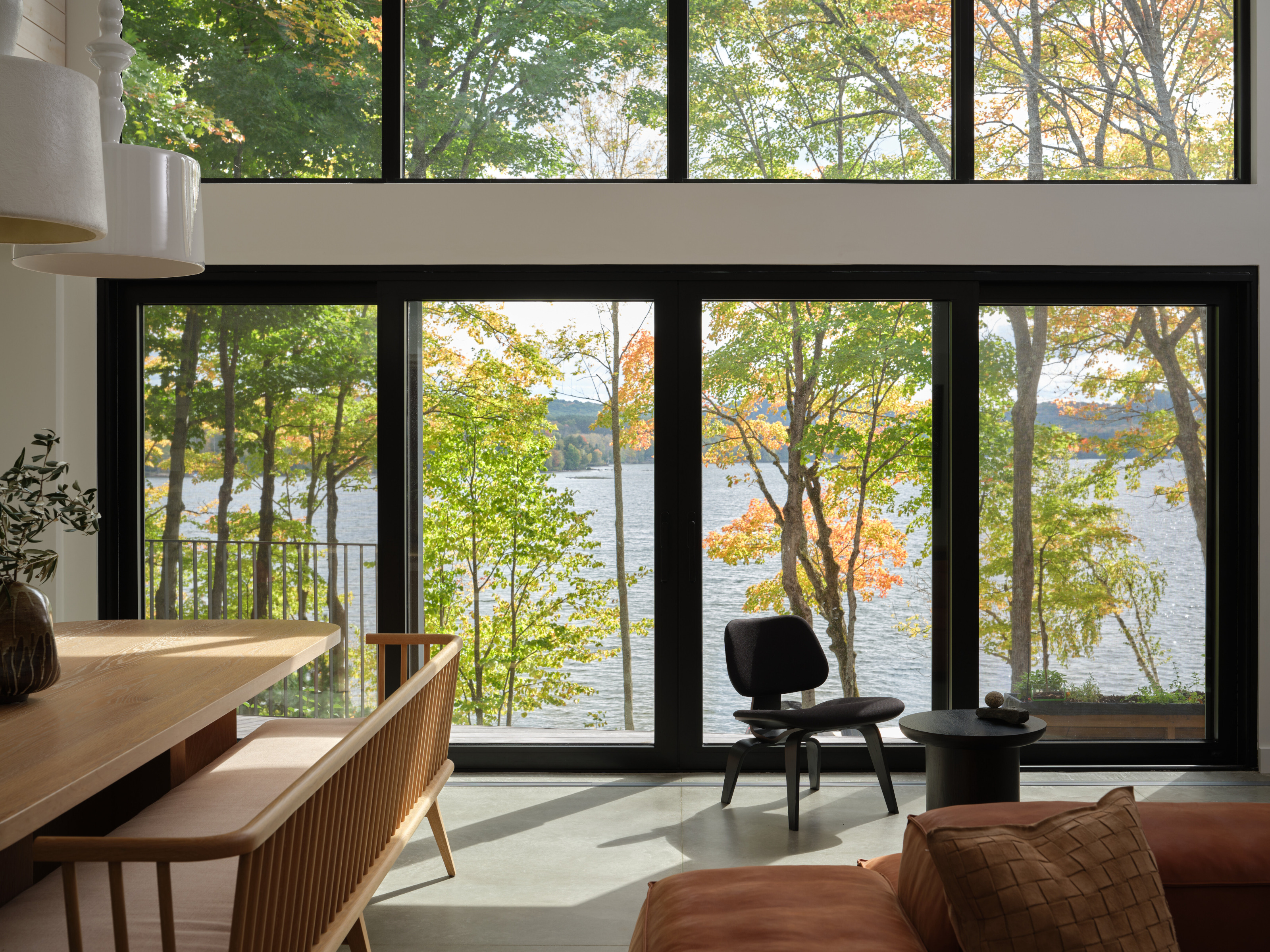
Views of Peninsular Lake from the main living room
(Image credit: Doublespace)
“Although the cottage features numerous modern amenities and conveniences, it also embodies the essence of simple living and connection with nature,” concludes Vokac Taylor. “It provides a welcome respite from the hustle and bustle of city life, allowing customers and their guests to reconnect with their surroundings and ultimately with themselves.”
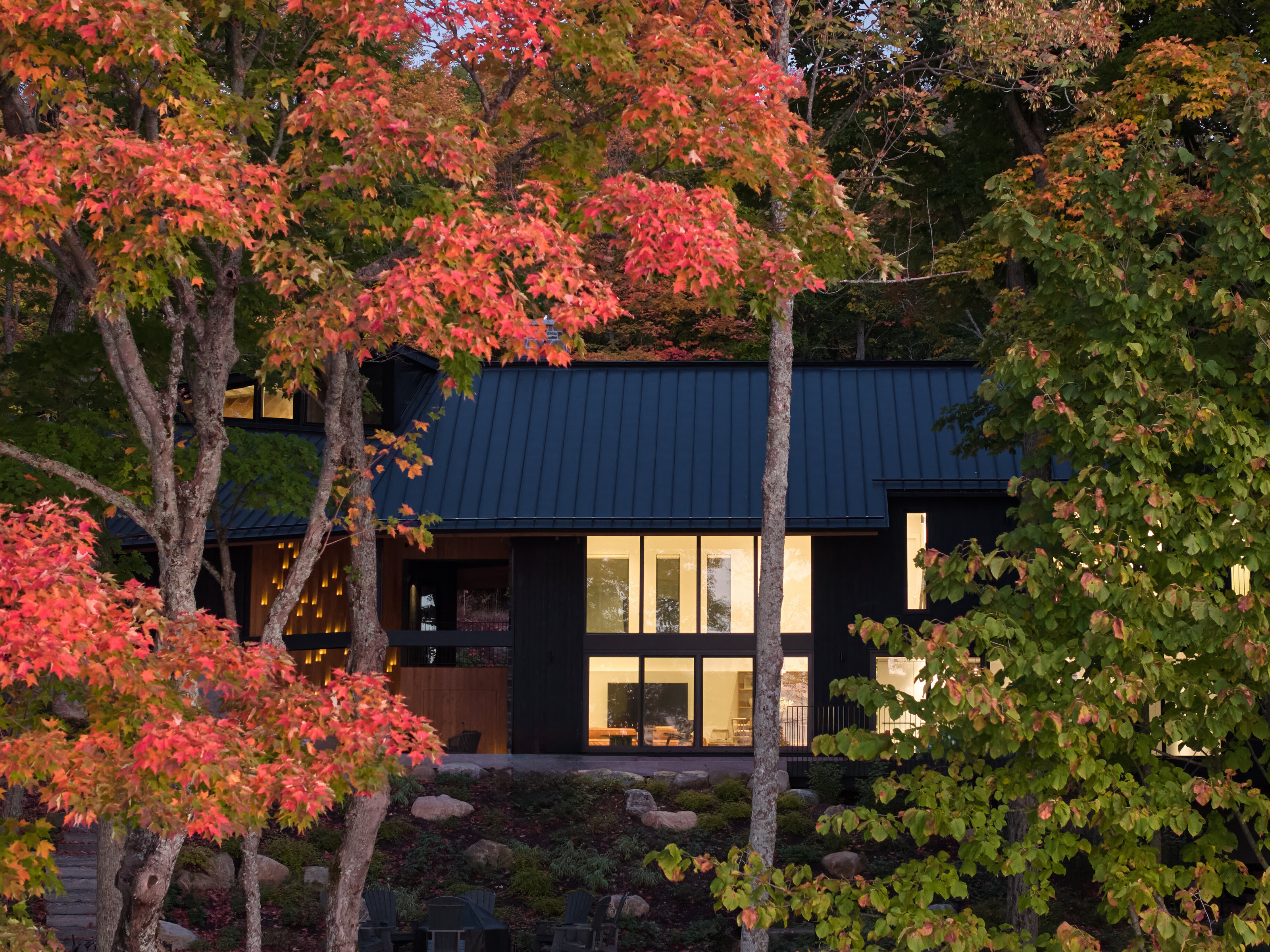
The main living space seen from the shore of the lake
(Image credit: Doublespace)
BVTarchitect.com
