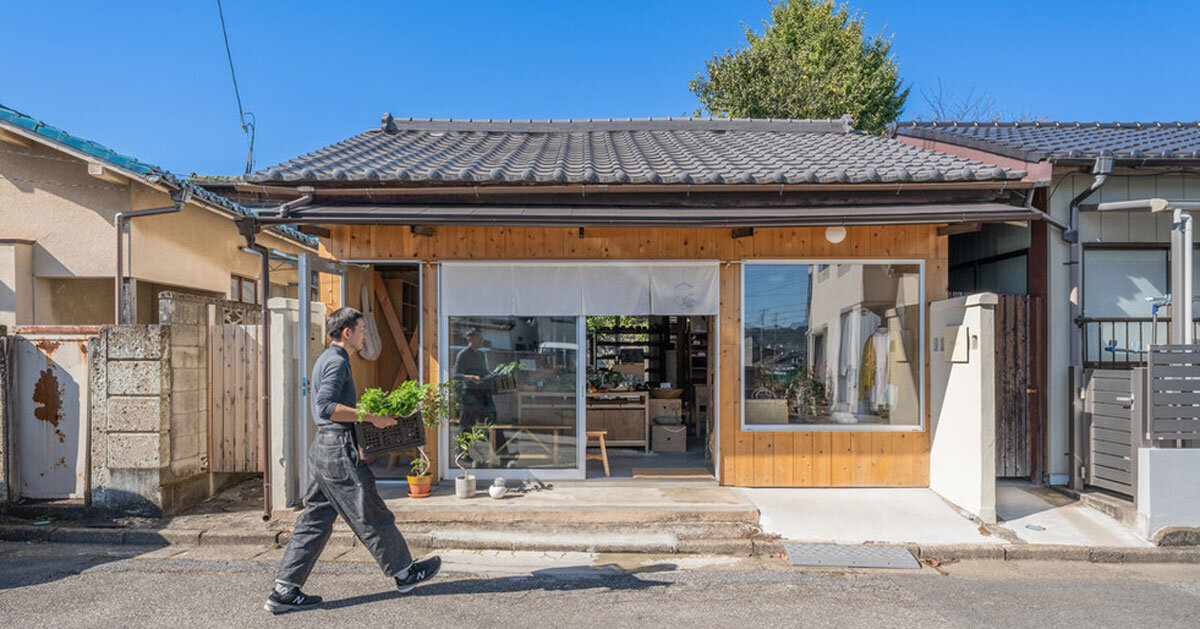Negishi Kenchiku Studio is changing old Kiryu House in a shop
Sakugetsu from Negishi Kenchiku Studio aims to preserve the urban landscape by redesigning an old, empty building House In a functional Commercial space. The project is in Kiryu cityGunma Prefecture, a historic regional center known for its textile industry. Completed in cooperation with urban development companies renovation Defines the use of a small, one -story house of less than 60 m², which is located in a densely built -up area with wooden houses. The existing building, which was originally designed as a closed and compact house, was converted into a traditional Japanese vegetable shop in town house style.
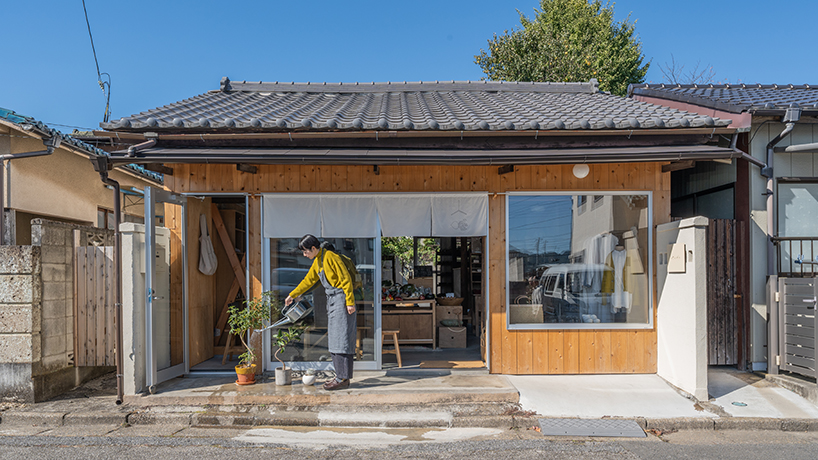
All pictures of Hayakawa Records – Shinsuke Hayakawa
The SakugetSu project integrates community and trade
Negishi Kenchiku Studios Design team The side of the building directed to the street was opened to create an accessible entrance and exhibition area for the products of the business and thus improve the connection to the surrounding neighborhood. The interior layout was converted into a single, spacious room. The design gives an insight into the shop from outside and promotes interaction between shopkeepers and customers. An increased floor was installed, which enables the owner to see both the interior and the road and thus integrate the business even better into its urban context.
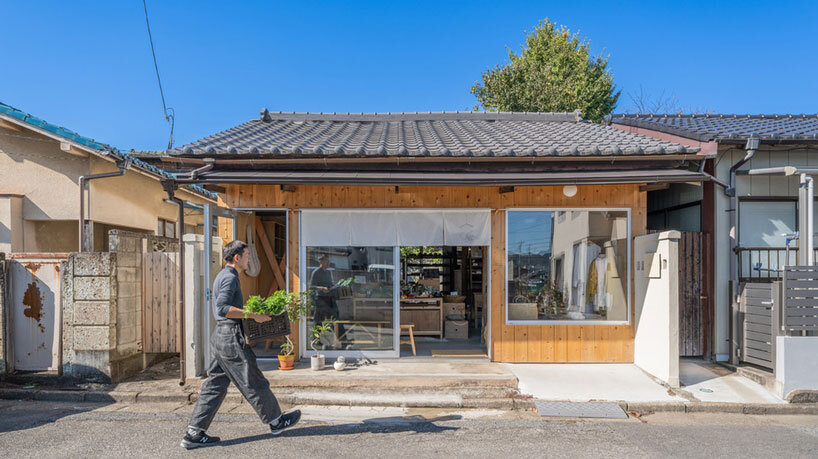
Sakugetsu, a project by Negishi Kenchiku Studio, transforms an empty house into a functioning greengrocer
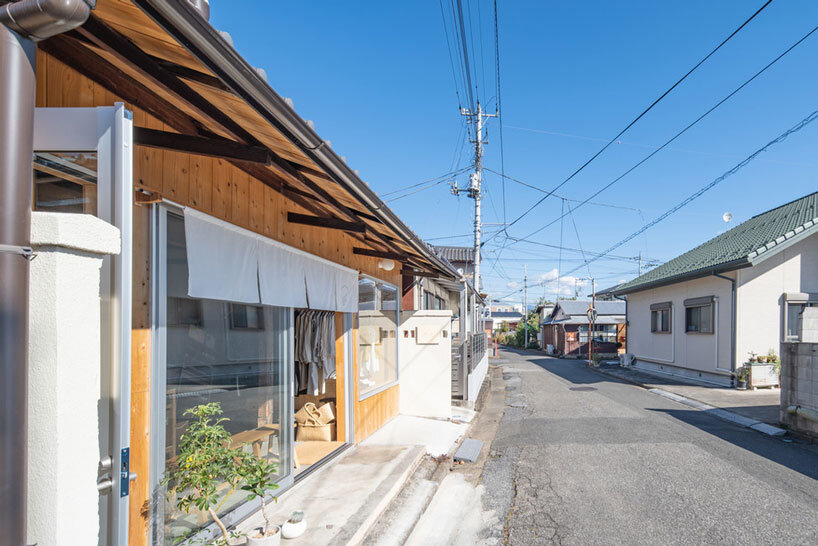
A newly opened facade, directed to the street, creates an accessible input and exhibition area for products
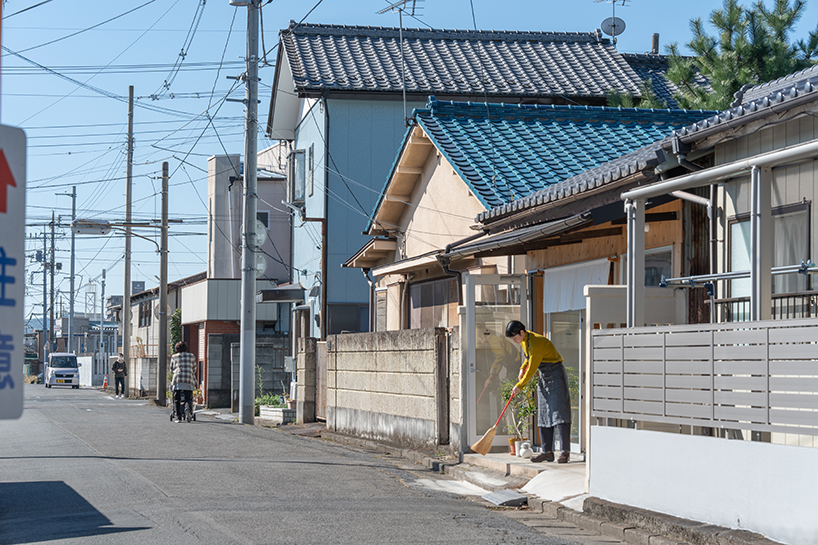
The renovation promotes the interaction between the greengrocer and its surrounding neighborhood
