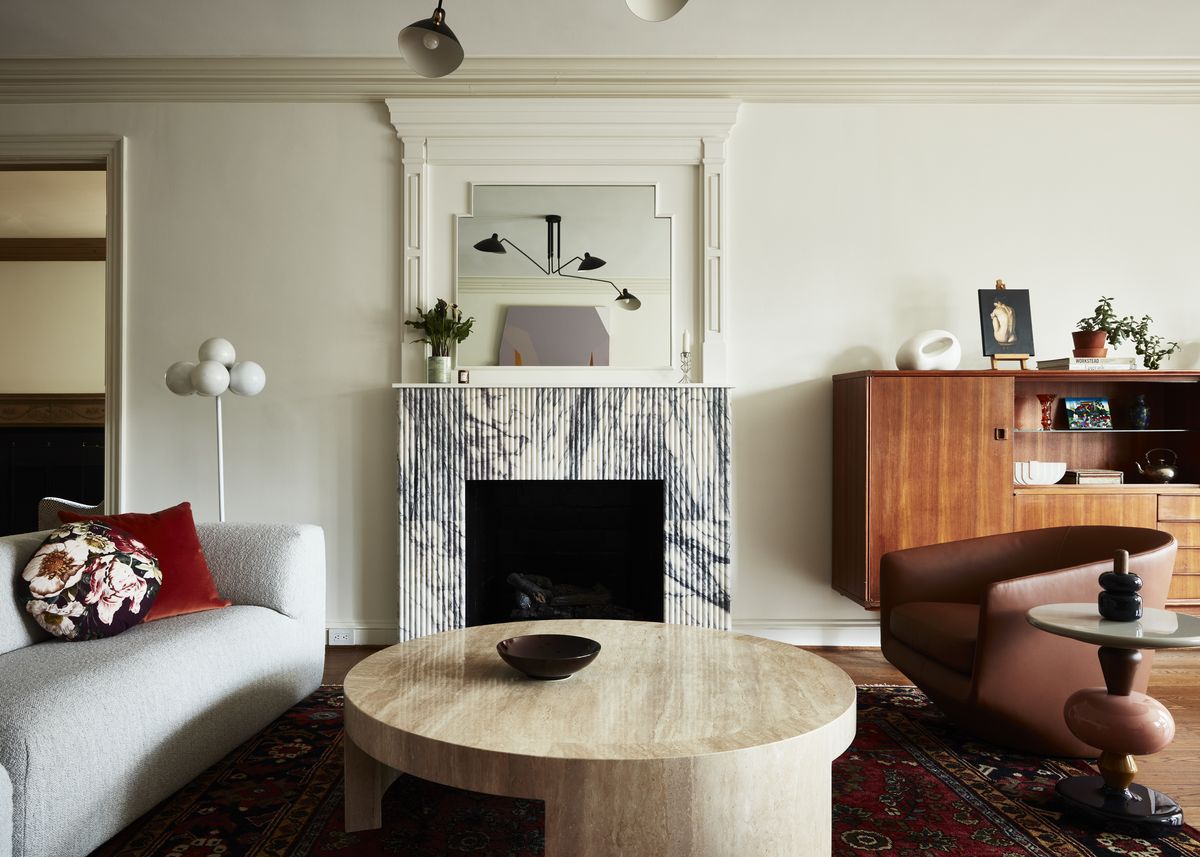“It was all yellow,” explains Nicole Lanteri of Nicole Lanteri Design. Located in a wooded enclave bordering Washington, DC's tranquil Rock Creek Park, this historic residence is steeped in history – a 1948 Baroque home with spacious rooms and 7,400 square feet of living space. However, it was plagued with awkward floor plans, butter yellow walls, and outdated design, making it ripe for modernization.
The owners, Rachel and Henry, dreamed of a space that would reflect a mix of Art Deco and Parisian charm, with clean, interesting and whimsical elements carefully integrated. “Rachel actually had several design ideas saved and was instrumental in creating the new aesthetic of the modern home,” says Nicole. “This six-bedroom home took approximately seven months to complete, and we focused primarily on tackling the difficult floor plans and filling the space with fresh colors, patterns and unique finds.”
Key changes included a redesigned statement fireplace and creative use of curtains and colors. “The unconventional use of curtains and strategic color trim allowed us to define distinct spaces while creating areas that flow seamlessly,” adds Nicole. “These touches, like optical illusions created by color, helped balance the feel and flow of certain spaces.”
Below we take a closer look at the complete transformation.
The entrance
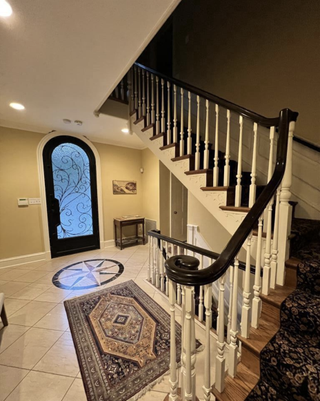
(Image credit: Nicole Lanteri Design)
The entryway was once a dull, yellow room with “this horrible compass in the middle of the floor,” explains Nicole Lanteri.
While guests often found the existing grand staircase impressive, Nicole wanted to find a new staircase idea that would transform its visual appeal from ostentatious to something more invigorating and stylish for the homeowners.
The designer changed the flooring, wall colors and stair runner to create a fresher and more modern atmosphere. “We replaced the outdated tile (and compass) with a funky black-and-white hex mosaic tile and paired it with the Milliken Streamline II stair runner,” says Nicole.
To further balance the sharp tones and colors in the room, Nicole sourced an upholstered bench from Article, the curved lacquered linen console from CB2, and an organically shaped mirror from Ethink Living.
To complete the space, all walls in the house were repainted with Benjamin Moore White Dove.
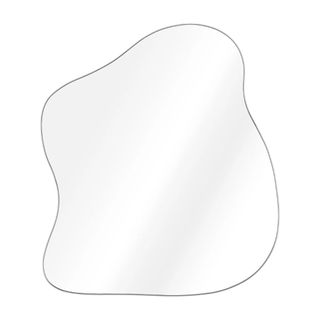
Navaris irregular wall mirror
Price: $42.99
Dimensions: 14.8″ x 12.6″ x 0.16″
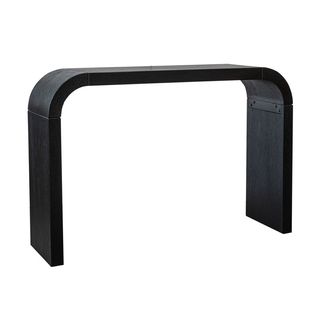
Indigo Road by Egypt Sherrod Luna console table
Price: $299
Evaluation: 4.9/5 stars (29 reviews)
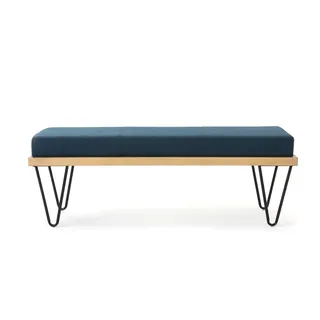
Christopher Knight Elisha Modern bench
Price: $100.74, Was: $154.99
Evaluation: 4.8/5 stars (11 reviews)
The living room
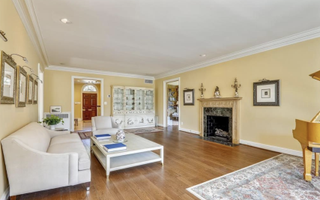
(Image credit: Nicole Lanteri Design)
The existing living room layout, although large and spacious, was unwieldy. The long and narrow room featured entrances to and from the dining room and sunroom with striking windows and a large fireplace. While all of these structural elements were difficult to replace, the interior design also required modernization.
“For the living room, I wanted a muted, warm mix of colors and a mix of textures,” explains Nicole. “I knew we wanted patterned rugs throughout the house as well.” The clients wanted to be able to enjoy this flexible space as much as possible—whether for entertaining at large holiday gatherings or for intimate game nights.
The space has been transformed into a cozy living room and playroom with neutral colors, warm woods and a mix of soft and glossy finishes. “We incorporated layers of vintage and modern furniture, including a vintage walnut bar that our client loved,” says Nicole. “A charming painting by Baltimore-based artist Emma Childs hangs majestically above a beige long piece from Swiss manufacturer USM, bringing the space into beautiful harmony by complementing and highlighting key colors.”
A sturdy but soft Aztec sofa from Montis sits in front of a travertine coffee table and mixed side chairs, including a navy Reversível from Tacchini and two U Turns from Bensen in brown and light gray, are all warmly presented, plus there's an antique Mahal from the 1920s carpet,” says Nicole.
The statement fireplace idea also creates a special moment in the room. “We designed it with a stunning white and deep purple Ann Sacks fluted Belcaro marble that anchors the space and acts as an artistic focal point, centering the comfortable seating area,” explains the designer. “Additionally, we added Schumacher's Freeform fabric as a calming curtain to projecting walls to mimic the effect of a curtain on a window and break up the space to set up a table perfect for game nights.”
The gaming table was designed as a functional solution to the awkward room layout. “There wasn't quite enough space for another large living room, and the family likes to play games and needed a room where the children could do their homework,” says Nicole. “Since the large dining room is used for dining, this was a nice place to sit and work or socialize.”
The dining room
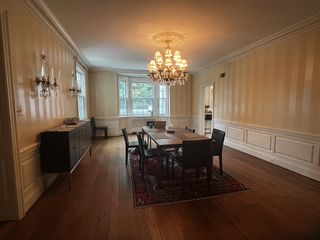
(Image credit: Nicole Lanteri Design)
This large and rather unconventional dining room was riddled with a few challenges: It had four separate entrances, nothing was centered (lights, windows, doors), and the walls were painted in white and yellow stripes—a previous design decision that would result in overpainting proved difficult and surprisingly expensive.
The solution relied on the large, oval dining table, which broke up the strange lines in the room and gave the space movement. “We worked with DC artisan Trey Jones Studio to build a custom walnut table designed to accommodate a minimum of twelve guests, comfortably seated on pink Thonet 118 SP chairs,” says Nicole. “The elliptical table features an impressive ridged base and metallic details.”
Installing lights and wallpaper was the next step, but both proved surprisingly challenging tasks. “We had to drill into the ceiling to attach the pendant lights, and then we discovered that the ceiling beams were very old,” says the designer. “And these can be difficult to understand.”
And replacing the wallpaper “was a journey,” she describes. “We knew we wanted wallpaper on the walls, but it had to be the right scale. And we knew we wanted something dark but not too moody, so we landed on this surrealist pattern in Pierre Frey's Lucille – its design is suitable for both dinner and breakfast.” And then the big step was painting the paneling white and the top trim black – I think that brought it all together.”

Price: $190/roll ($2/sample)
Design by artist Jo Munsey
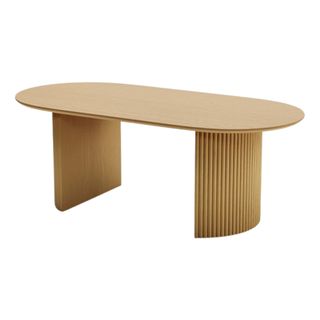
Latitude Run® Fohoren Oval Dining Table
Price: $659.99
Evaluation: 4.3/5 stars (32 reviews)

Price: from $89
Sizes: 2'x3', 3'x5', 4'x6', 5'x7', 6'x9', 8'x10' and more
The guest toilet
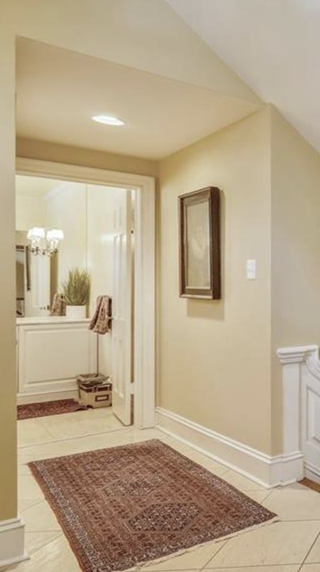
(Image credit: Nicole Lanteri Design)
Near the entrance hall is the newly renovated guest toilet; a bright, inviting and punchy canvas.
“Continuing the hexagon motif at the entrance, we installed a contrasting style that captures the look of a black marble look in the Timeless Hex Marquina tile,” says Nicole. “Adorable, graphic tigers dance on Clarence House's Tibetan wallpaper and are complemented with modern furnishings such as the clear infinity mirror and cylindrical wall sconces by Dutton Brown, as well as a smoky celadon vanity by James Martin with white honed Carrara marble and a Hansgrohe faucet harmonizes with the elegant, matt white.
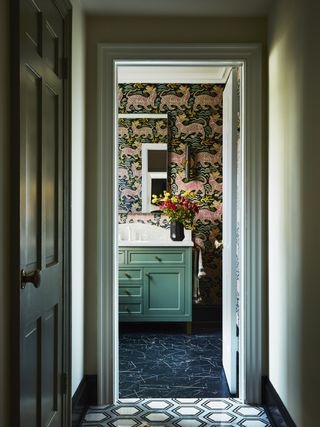
(Image credit: Jared Kuzia. Design: Nicole Lanteri Design)
A house that was once a relic of the past has been transformed into an exemplary modern home, perfect for a young family. “I think the biggest challenge in designing this house was working with the existing spaces,” says Nicole Lanteri. “They were very large, but also strangely shaped. For example, the dining room had multiple doorways and the living room was extremely narrow. It was a real challenge to make these rooms functional.”
But through clever design solutions, custom-made furniture and carefully selected colors and wallpaper, Nicole successfully overcame these challenges and created a harmonious and practical family home.
