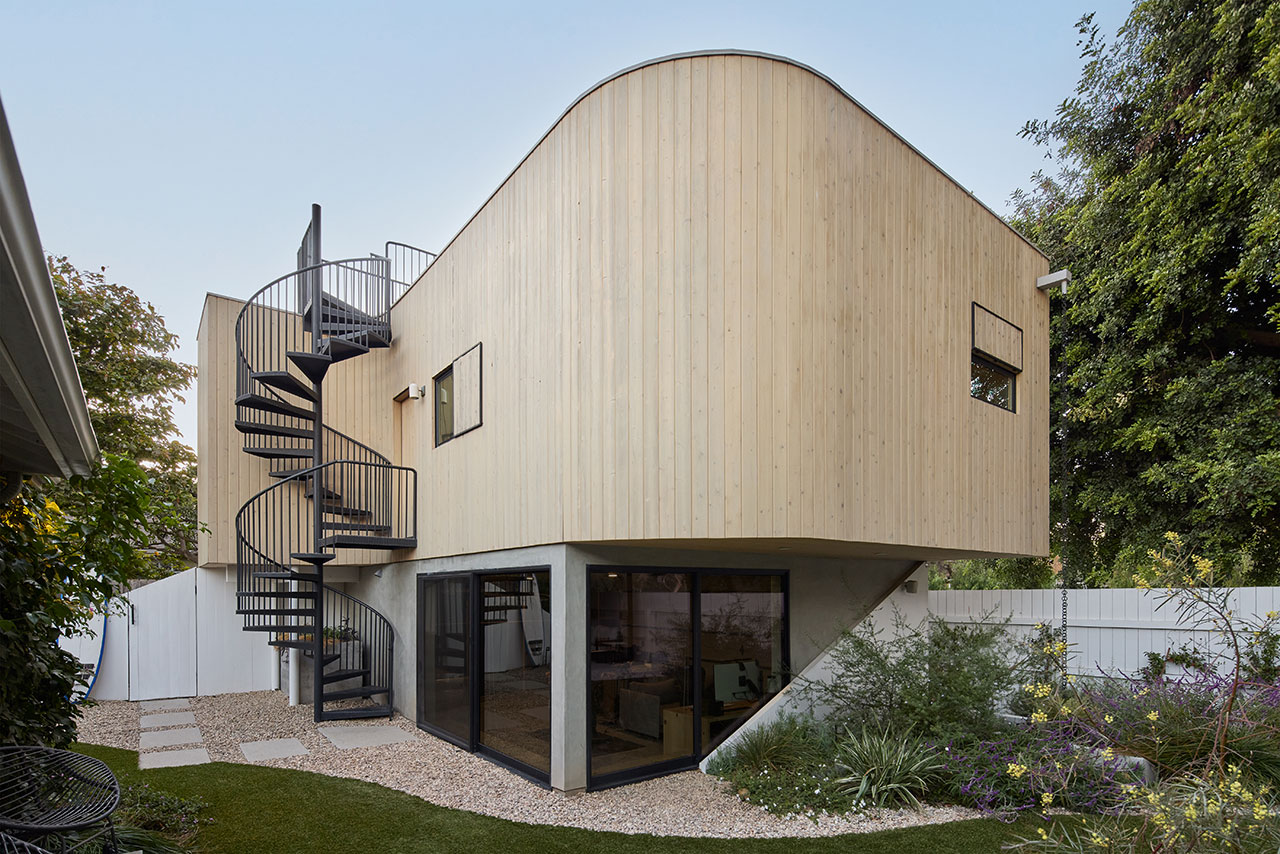Hidden behind a classic bungalow from 1949 in Venice, California, an unexpected new accessory residential unit (ADU) playfully in line with minimalism and joy. Designed by Los Angeles based ARA-La studio and Australian architect James GarvanThe 1,020 square meter building is personally for Garvan-Die Venice belongs to his friend from childhood Burroughs and his partner Frith Dabkowski together with her child.
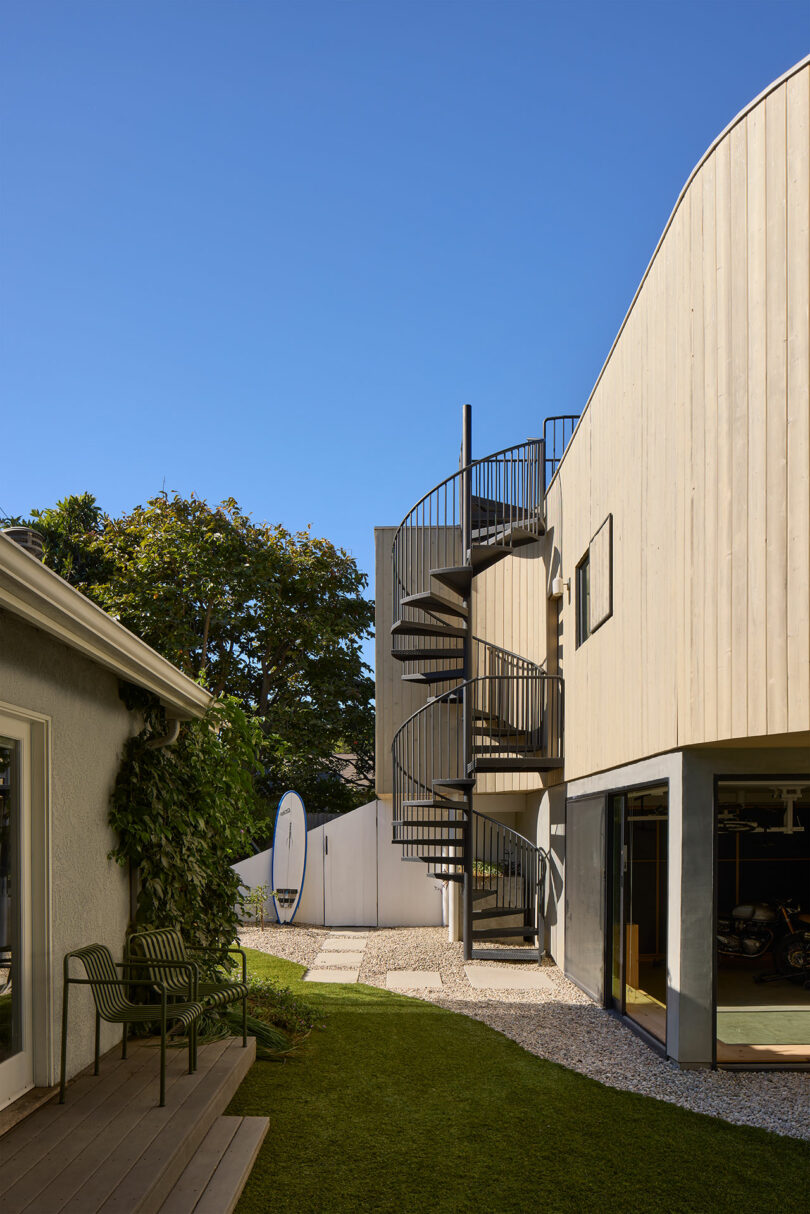
For Burroughs and Dabkowski, who share the property with their little son, the new structure that needs to be operated for many purposes: a guest suite, a creative work area and a garage. The result is a two-tone volume that is anchored at the same time and dynamically, reserved and full of personality perfection on its Venice environment.
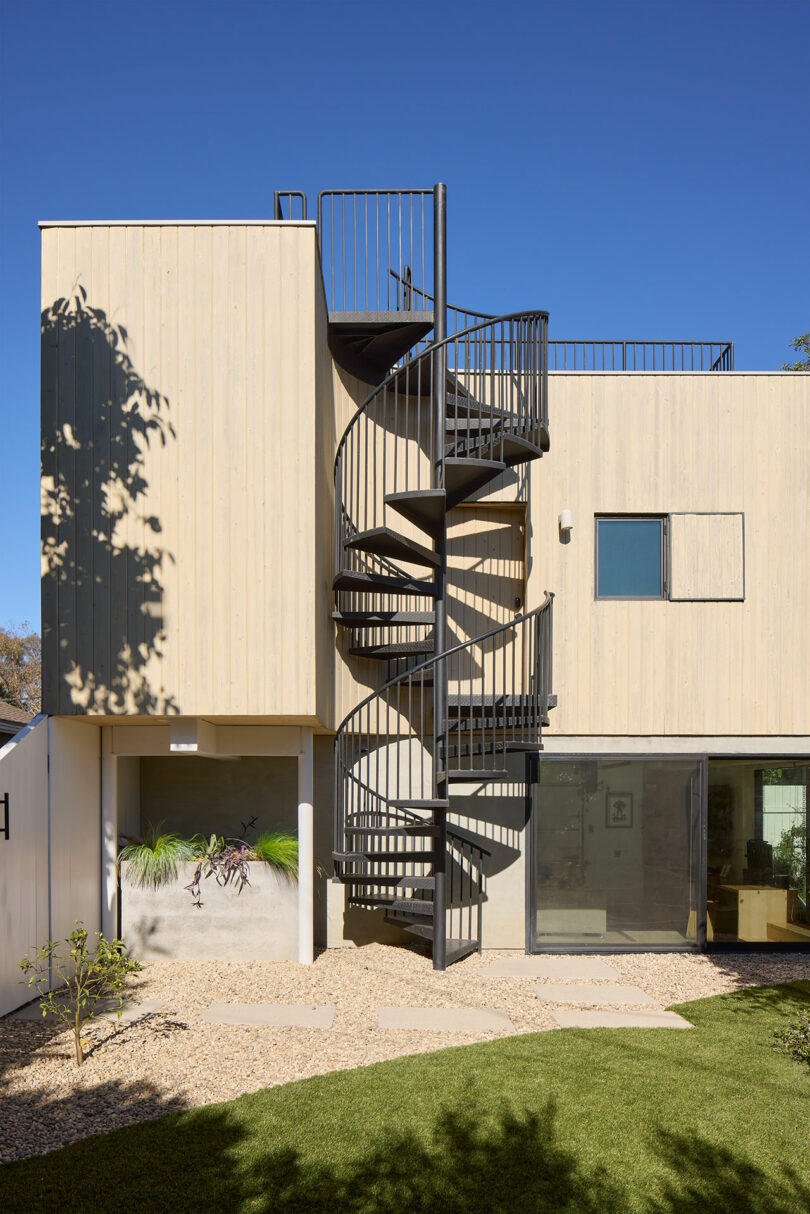
From the street, the ADU presents a clean, geometric silhouette, which is softened by diagonally striped white siding, which continues the line of the existing front fence. Come around your back and the box -shaped shape dissolves into liquid curves, which are raised by rounded skylight and arched details.
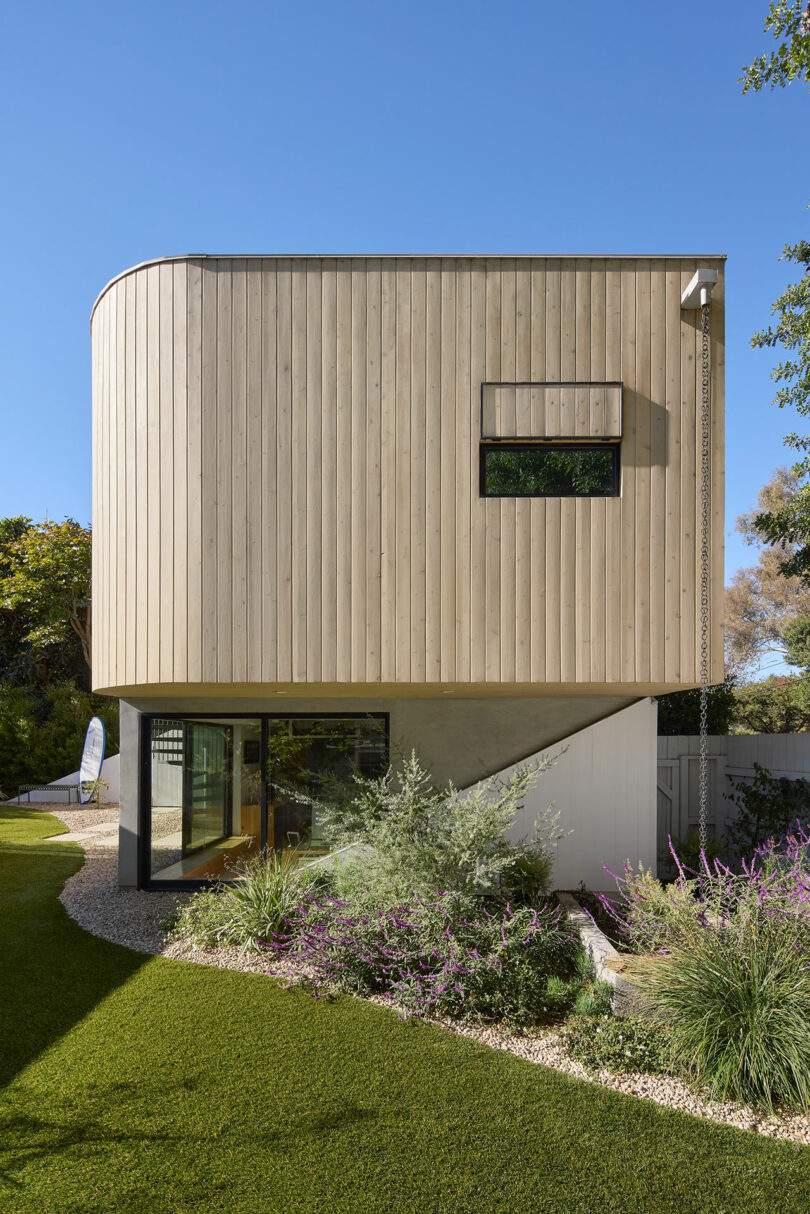
The natural cedar cladding gives the upper volume of the ADU warmth and, in contrast to the cooler tone of the lower garage and the studio. The shades of light green, borrowed from the color palette of the original house, repeat in the landscape design and in the individual mill inside and tie in a subtly coherent manner.
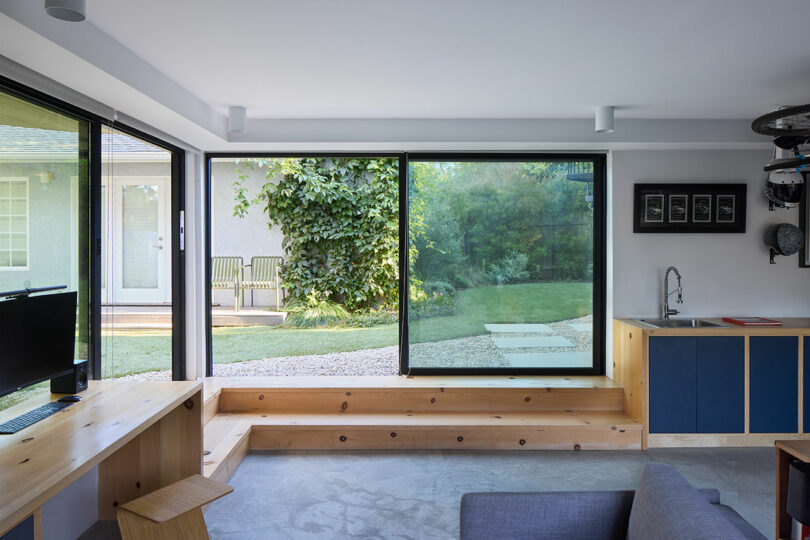
This project is unmistakable in California coastal life – relaxed, structured and connected to nature. But under the relaxed veneer there is a highly efficient floor plan, in which every square centimeter counts. Thoughtful built-in hide everything from a Murphy bed to the laundry, while the kitchen flows seamlessly into the living room and ends in a media console that feels more furniture than cupboards.
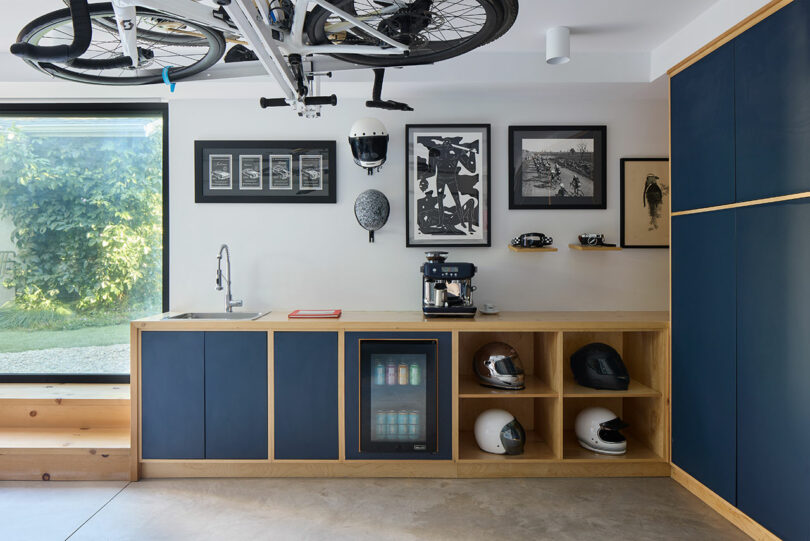
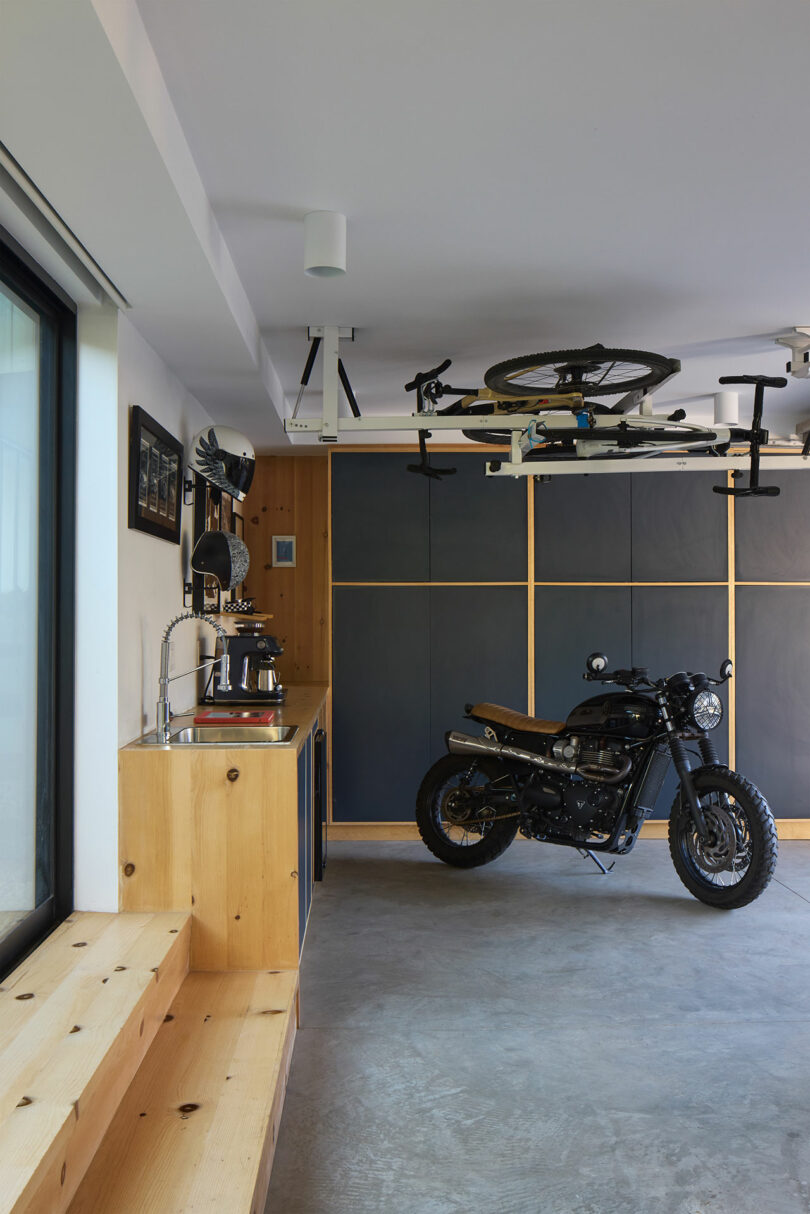
The lower garage and the flex room are a specially built hub for an active lifestyle in which surf boards, bicycles, motorcycles and even a few cars are skillfully accommodated without being overcrowded. Ceiling bearing solutions and a clean, gallistic surface transform the garage into a little closer to an exhibition room than in a storage space.
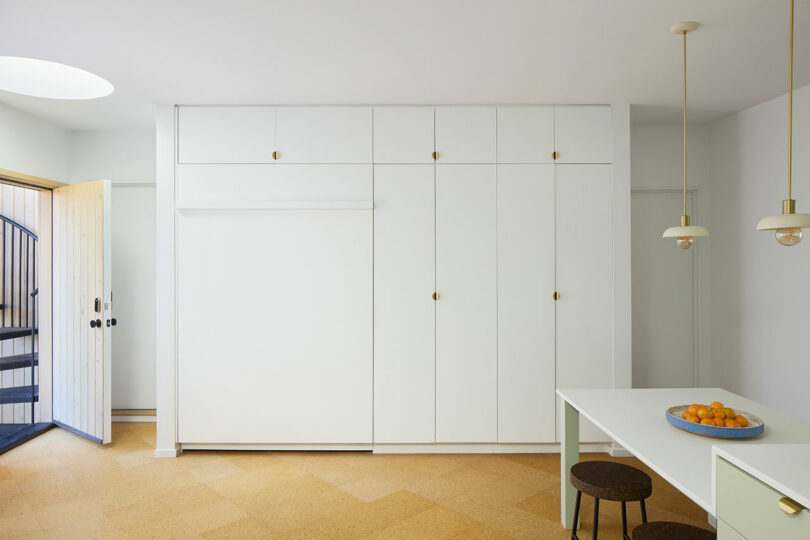
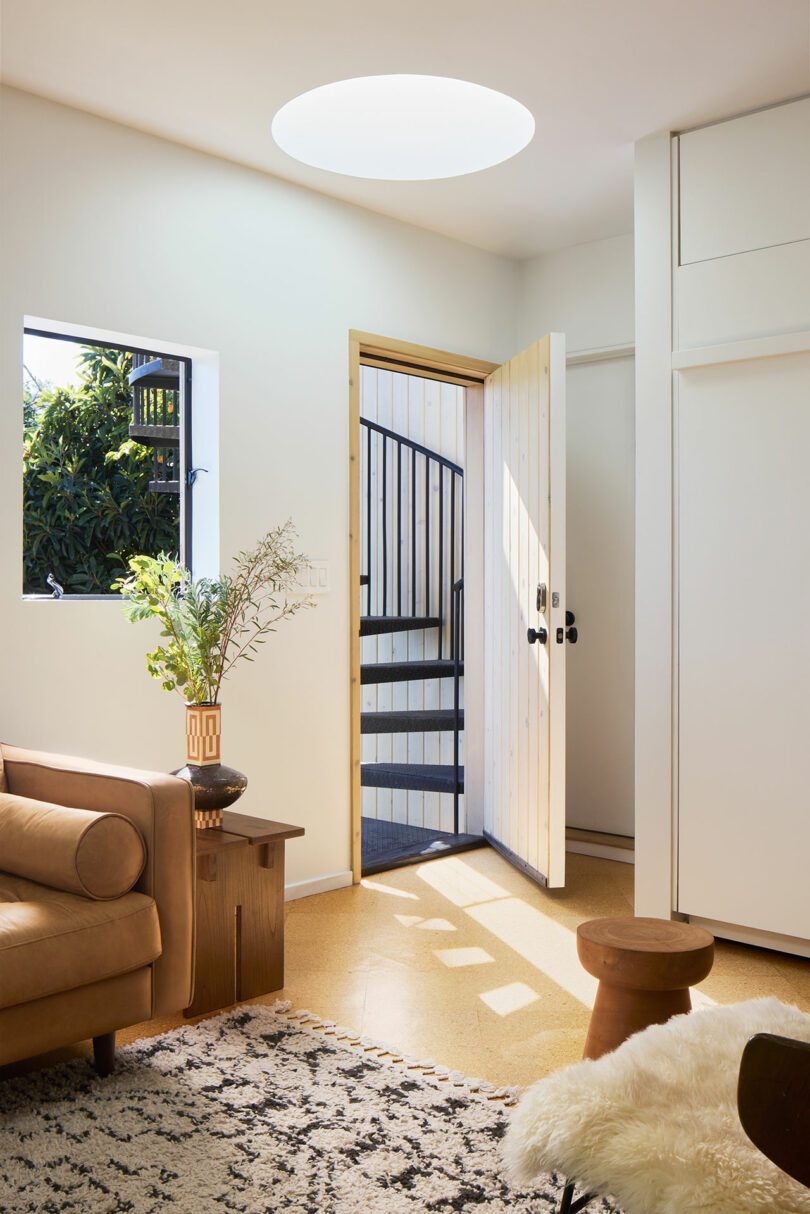
Inside, the range of materials falls between refined and funny. Cork Flooring adds a soft tactile quality under your feet and improves acoustics – an intelligent choice for a small room. The bathroom and the bedroom pop with high pink and red tones thanks to bold Clé tiles and taste paper walls, which wrap the walls into an illegal pattern for maximum effect.
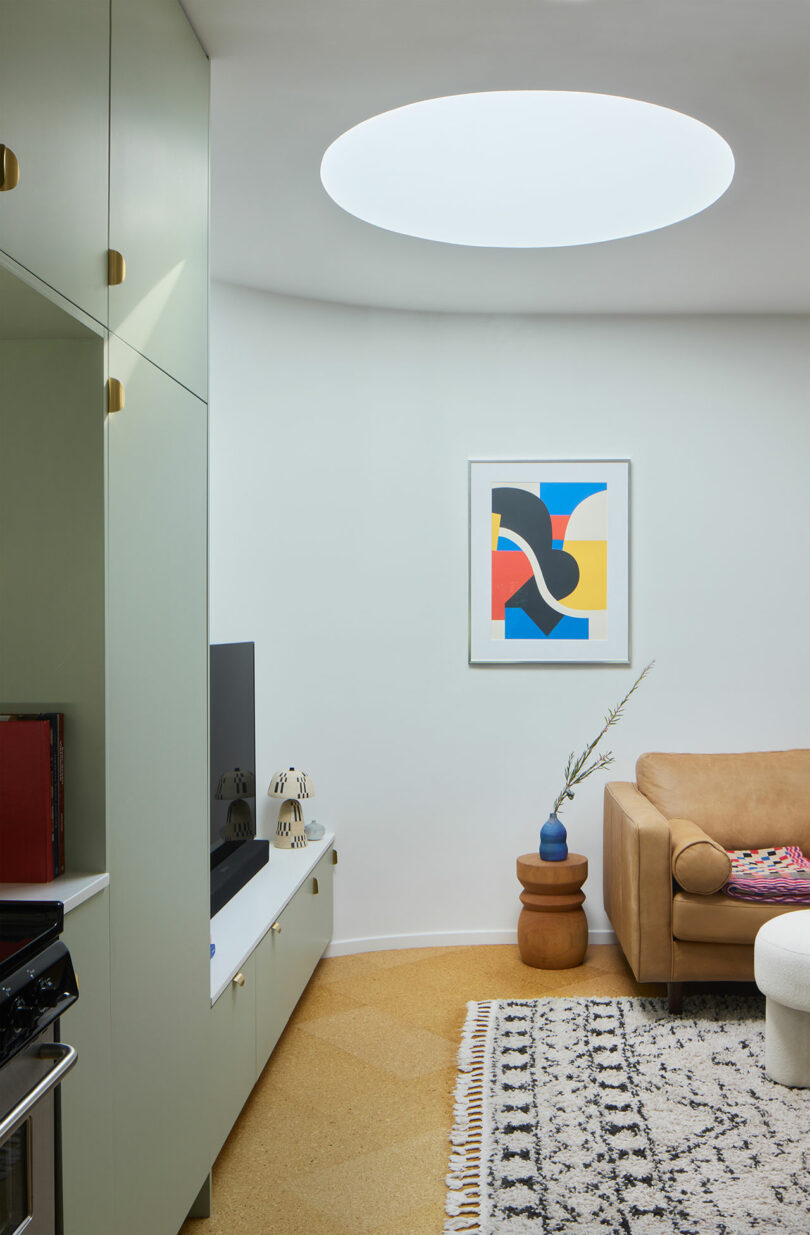
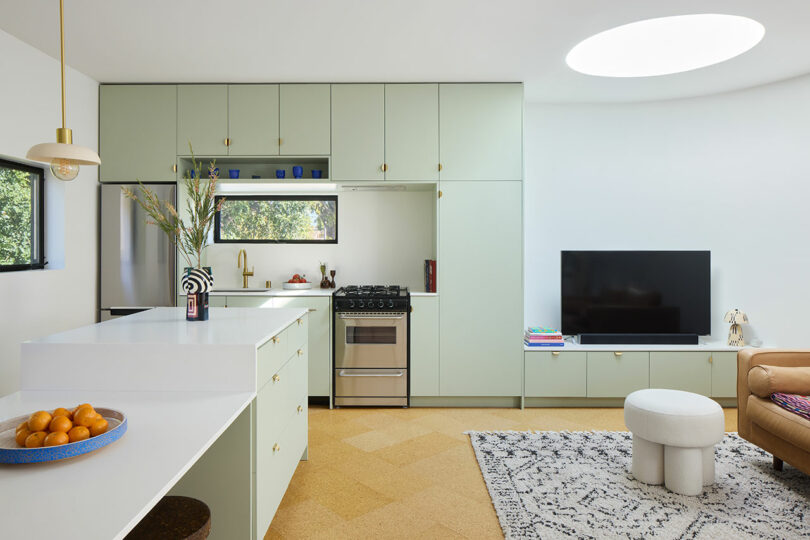
Underlocking and thoughtfully placed windows bring in natural light, while privacy is retained, and shutters serve as sculptural elements. A painted steel staircase connects the ground floor with the studio and the roof terrace and offers an increased view of the nearby Penmar Park.
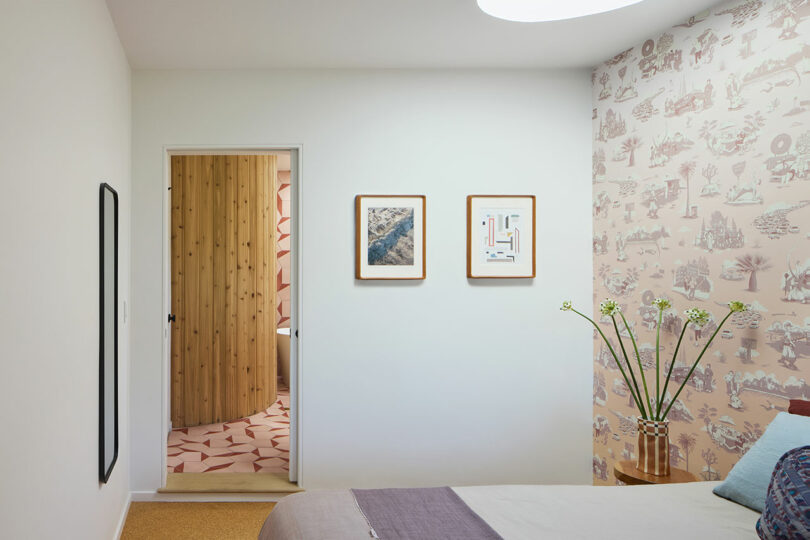
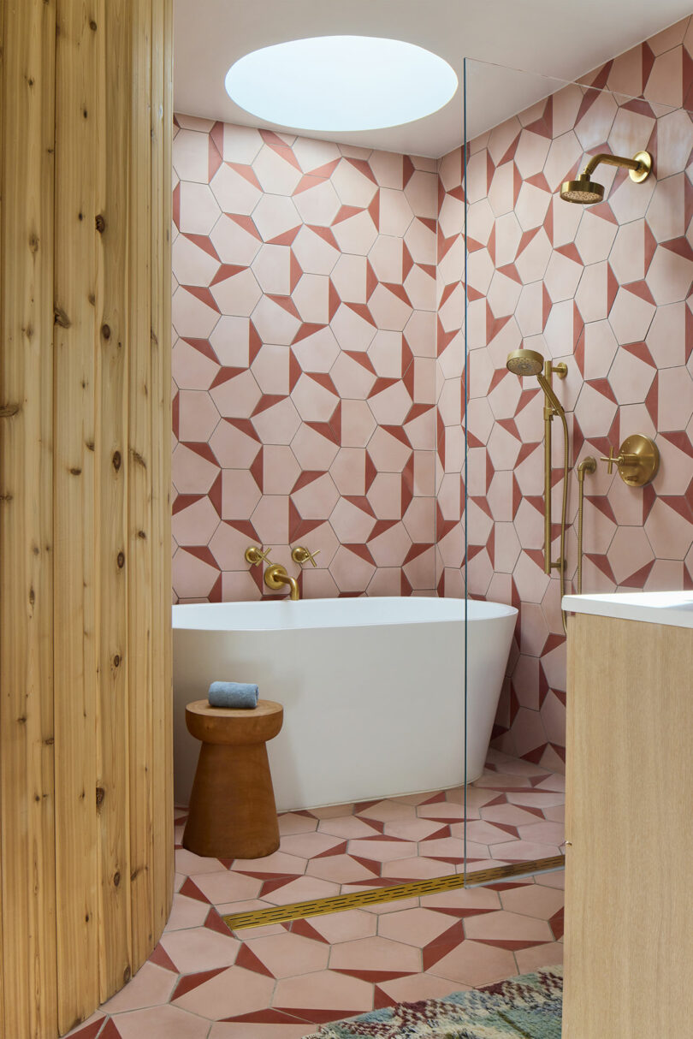
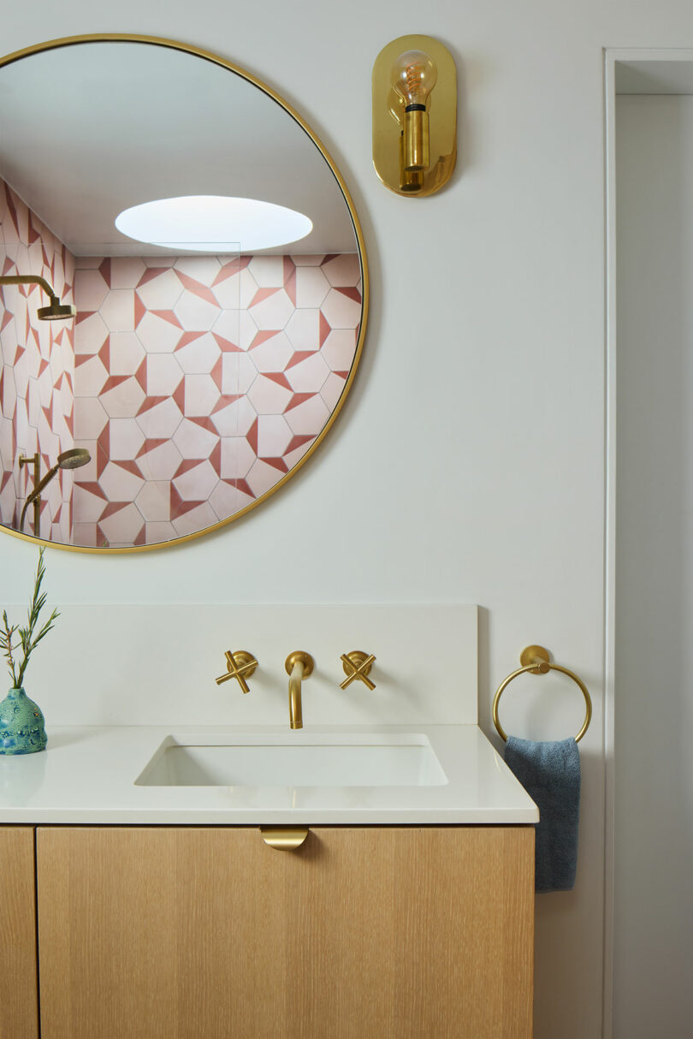
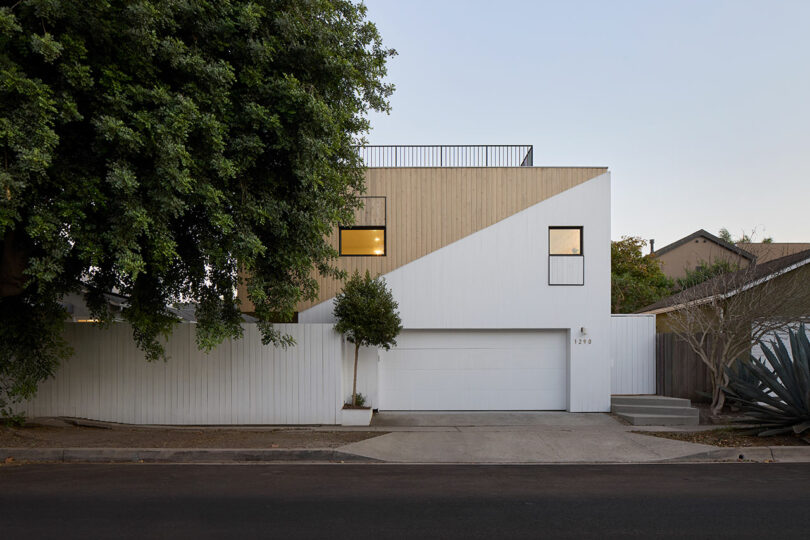
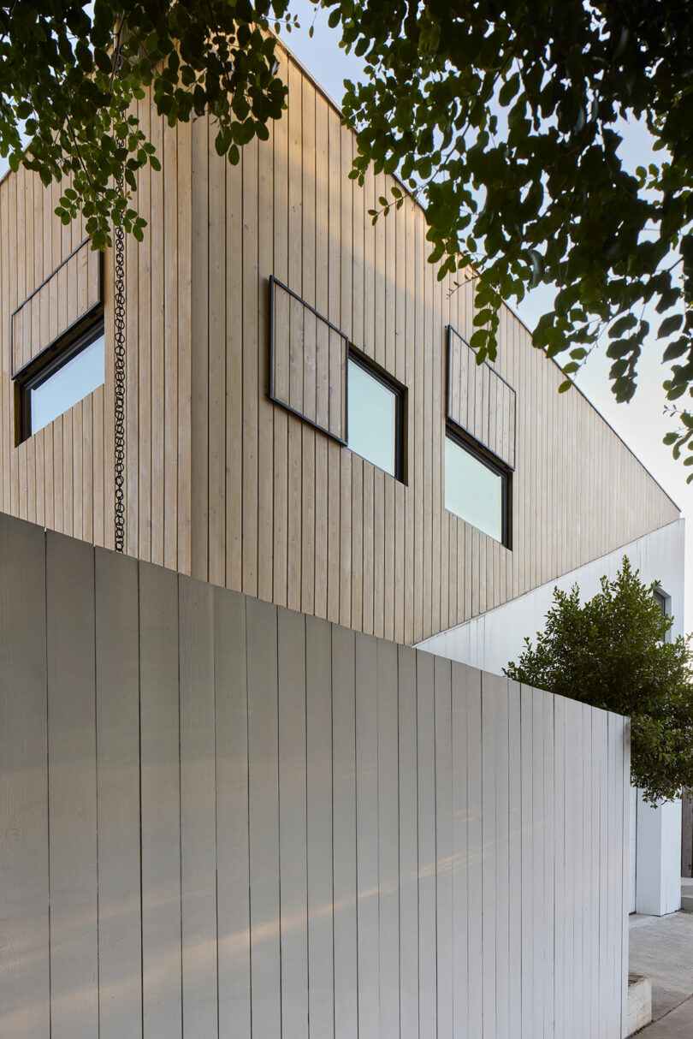
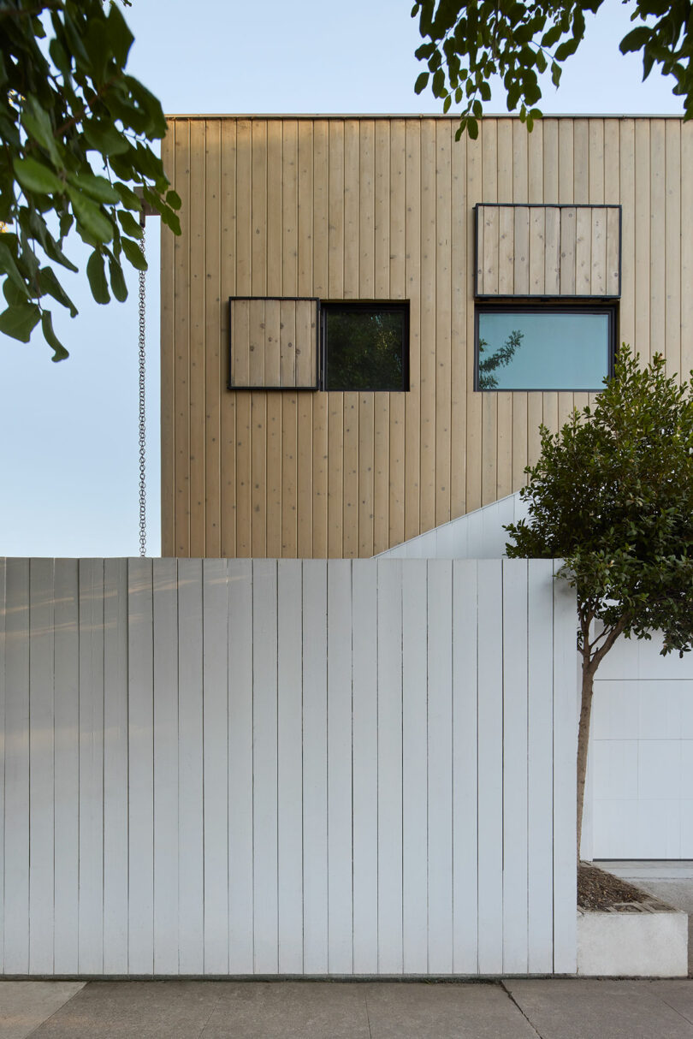
You can find more information at ara-la.com and Jamesgarvan.com.
Photography by Ye Rin Mok.
