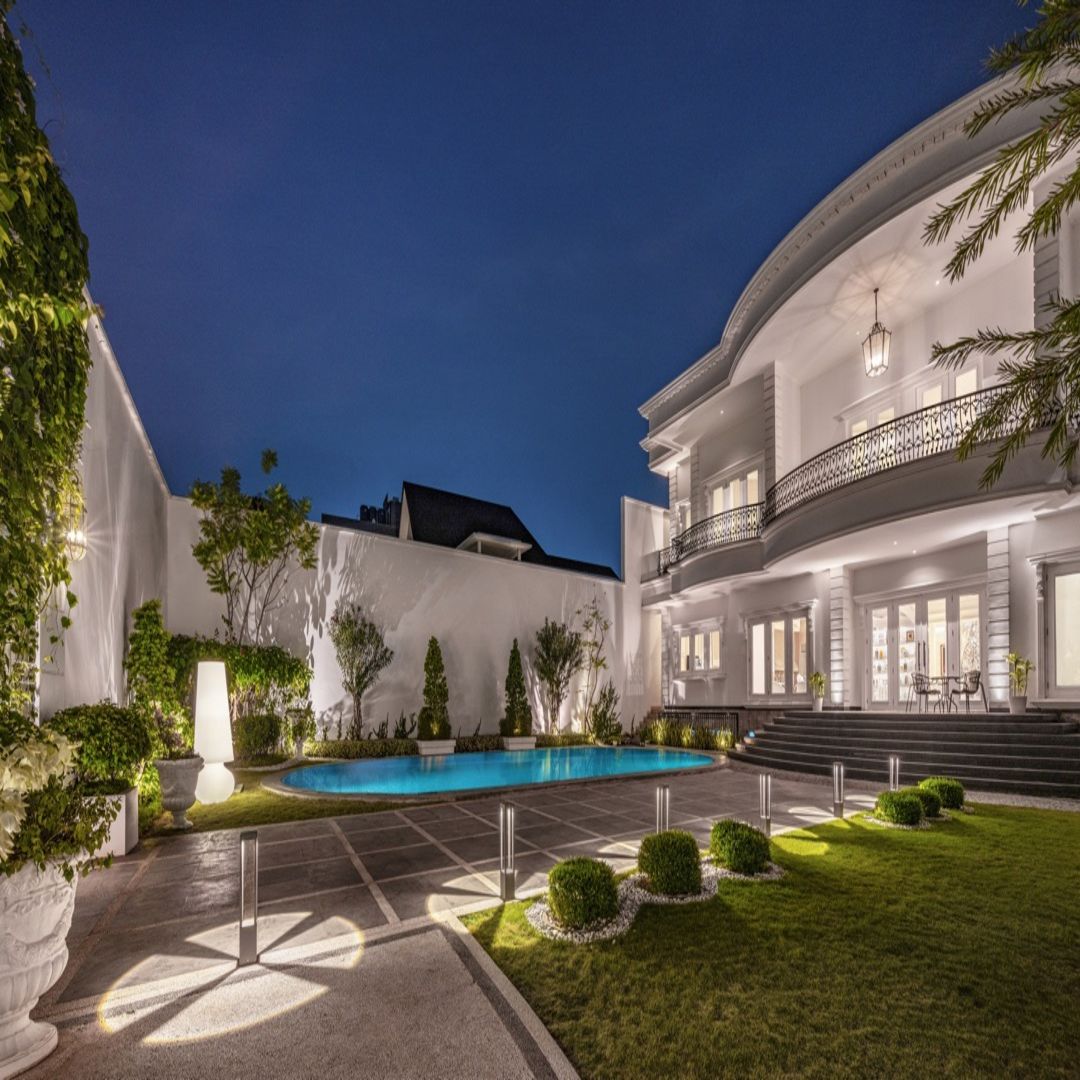History of Source tank | Photos of Agus Santoso Yang, Hans Havilah Lied
The classic house on the banks of Lake Cincin in Sannter, North Jakarta, was rejuvenated by Adianto Salim and Ricky Guna Kusuma, founders and school heads of the Insignio Studio. More than just a renovated residence, it has become a dream house for over a decade that the owner had imagined.
The existing house in the classic style had been decayed on a 2,000 square meter property. The owners were looking for a comfortable retreat while kept their classic charm. “They wanted an elegant home for company meals and yet casual enough for family meetings and seamlessly integrate natural elements such as the Lake View and Garden,” said Adi.
With regard to the original architectural design, which was created by a renowned senior architect, the designers kept its integrity while carrying out the necessary rejuvenation and structural maintenance. “The original wooden roof structure had significant damage and required extensive repairs. The classic facade was preserved, but we reinterpreted it with a crispy white pallet to convey a contemporary feeling,” added Adi.
The layout has been re -configured to improve the functionality and the natural light, open closed rooms and re -position key areas such as the kitchen and bedroom to face the garden. The interiors were redesigned in detail in order to reflect on the taste and lifestyle of the homeowners. Since the previous owners had used the basement as a dog loan, a complete ground was required due to stubborn spots.
“We have infused the house with a contemporary interpretation of architecture in the Château style and the Queen Anne architecture,” he said. The original yellow walls were replaced by a clean white palette, creating an atmosphere of elegance and calm. The love of homeowners to flower motifs and gardens that are influenced deeply through their visits to Jardin du Palais Royal in Paris. It shaped many of the design elements. The elongated corridor, which is lined with symmetrical white panels, is a tribute to the style of the French Châteaux.
The ground floor houses a parking space, a gym, a multifunctional space and service areas. The first floor is dedicated to common rooms, including the living and dining rooms, swimming pool, the garden, the house office, the main bedroom and the bedroom. The top floor offers more privacy with additional bedrooms.
A living room with a pantry and a laundry area. Each bedroom has a walk-in wardrobe and a bathroom with EN suite. Connecting all floors is a striking central spiral staircase in a loft empty.
French garden views and Claude Monet's famous painting Wasserlily -pond from the late 19th century served as inspiration for many elements of the house. An outstanding piece is the favorite of the owners: a Jacques Grange Feuilles mirror, paired with a carved console table in the foyer. In the main living area, a television field inspired by fireplace is anchored in the room, while furniture from the family's former residence has
was newly introduced to adapt the new interior. Several pieces were retained and redesigned to harmonize with the classic topic.
The clean white range of the house is supplemented by natural wood accents and carefully selected fabrics in exquisite colors and patterns. In the dining room, the focus is on a striking marble surface, which occurred both as a dining table and as a wall accent. A hint of blue improves the room through chair cushions and decorative vases. Potted plants of different SS give a natural note and mix the interiors seamlessly with nature.
In order to optimize the internal and external connection, while alleviating potential sun damage, the architects oriented the house along an east-west axis and positioned glass walls in the north to overlook the lake at the back. This thoughtful layout maximizes the views and minimizes the glare.
When asked about the art collection that the house embellished, Ricky said: “The homeowner is a passionate art collector. Her collection contains works by Lokal
Artists such as Erizal and Sidik W. Martowidjojo and international artists. Many pieces were acquired during their trips abroad and enriched the character of the house. “In order to seamlessly integrate these works of art, the homeowners were open to custom pieces with sustainable materials, including plastic for recycled ocean.
In the back yard, the family have breakfast on the terrace, in the garden or swimming. The landscape design extends the outdoor experience and creates a quiet oasis that improves the area on the lake. Dedicated rooms for gardening, Pilates and a swimming pool integrate harmoniously natural elements into classic architecture. “We made sure that the landscape was harmoniously installed with the overall design, while a trustworthy employee kept his detailed execution,” said Adi.
During the renovation, the designers worked closely with the homeowners and ensured that their vision was brought to life. After completion, the house left a permanent impression. For them it is a sanctuary in which relaxation and celebration coexist harmoniously. “There is a feeling of honesty and transparency that radiates from this house,” Ricky considered: “That is why it has become one of the most popular projects in Insignio Studios.”
Project data
Acidity Sannter, North Jakarta
Land 2,000 m²
Floor area 3,000 m²
Architecture & interior design consultant In terms of studies
Main designer Adianto Salim and Ricky Guna Kusuma
Light consultant Ambert opens
Landscape advisor Sewer landscape
Main contractor Frans was Tanowij
Interior contractor Focus Cipta Graha
M&E consultant Inlite
Kitchen Blanco
Sanitary Coaler
Started the construction 2019
Completed construction 2023
