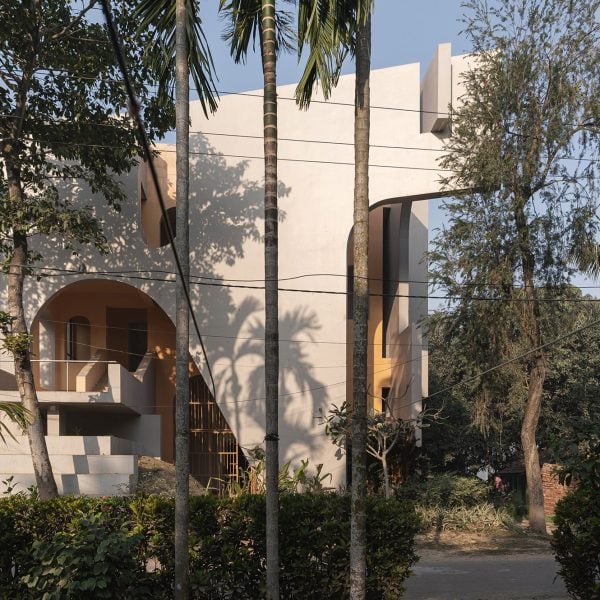Irregular arched openings characterize the facades of the Adisaptagram Society Hall in Kolkata, India, completed by local architectural firm Abin Design Studio.
The 1,850 square meter center in the state of West Bengal is designed to host events and gatherings of the local community and includes a number of multifunctional halls and outdoor areas.
Abin Design Studio's design integrates layered facades, cut-out openings and arched gates inspired by the region's terracotta temples, attempting to distinguish the building from a “conventional structure.”
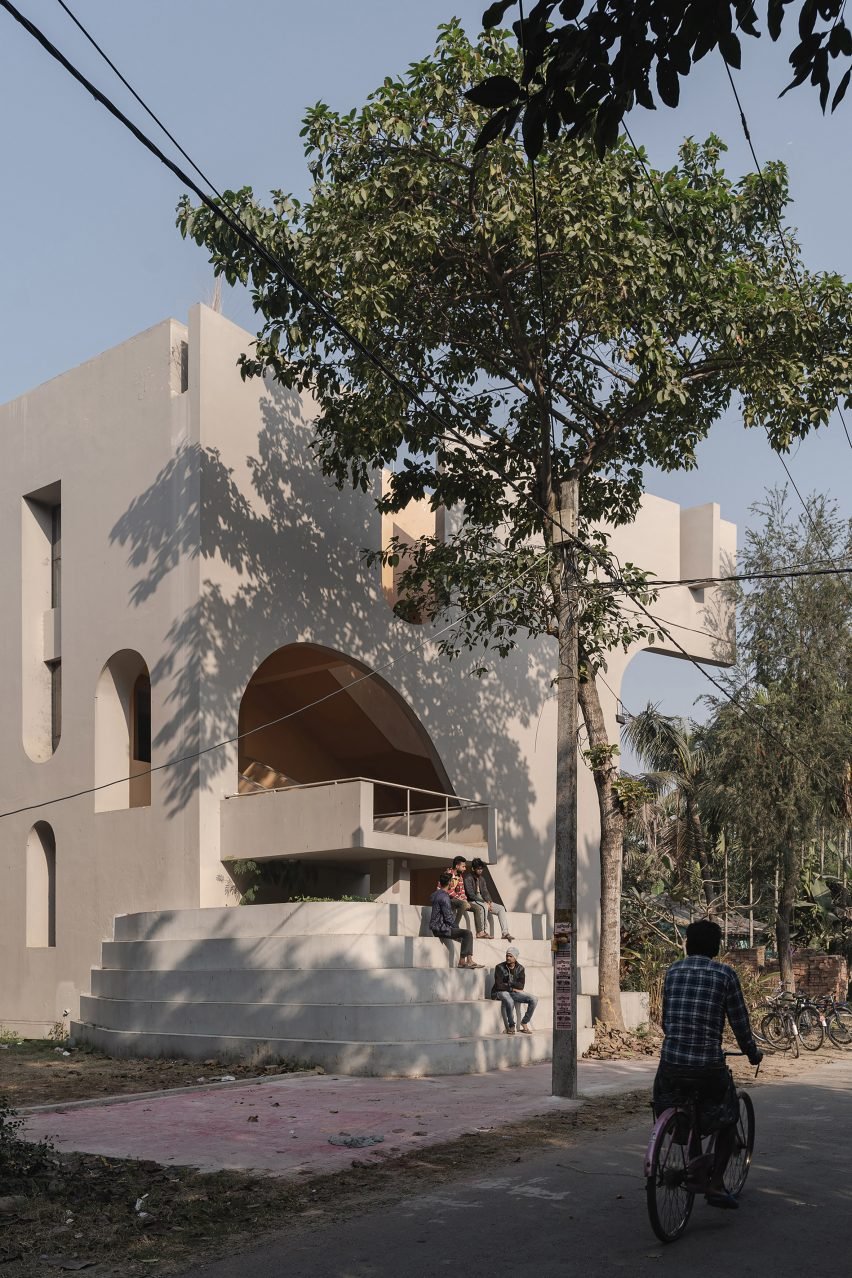
“The design creates a modern hall for the community by integrating three multifunctional halls that respond to a variety of local needs while adhering to strict budget and specification constraints,” lead architect Abin Chaudhuri told Dezeen.
“The design adapts to the specific functions the community needs for various events and gatherings,” he added.
“Inspired by local terracotta temples, the arched gates add a traditional touch while ensuring the building remains welcoming and functional.”
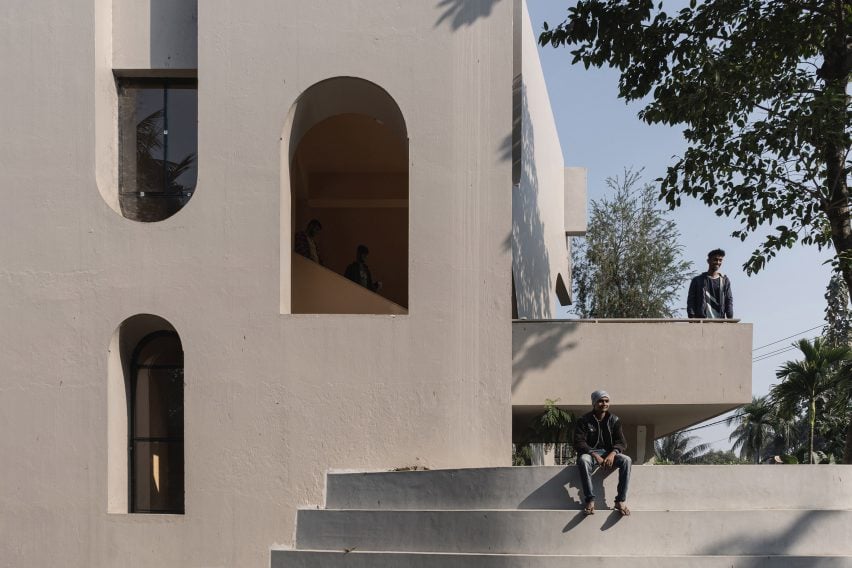
Externally, the concrete structure of the Adisaptagram Society Hall is clad in large sculptural panels that appear to be pinned together and mark the building's entrance.
Next to it, large steps lead around the corner of the building and provide seating, which is overlooked by a balcony that protrudes from the upper floor.
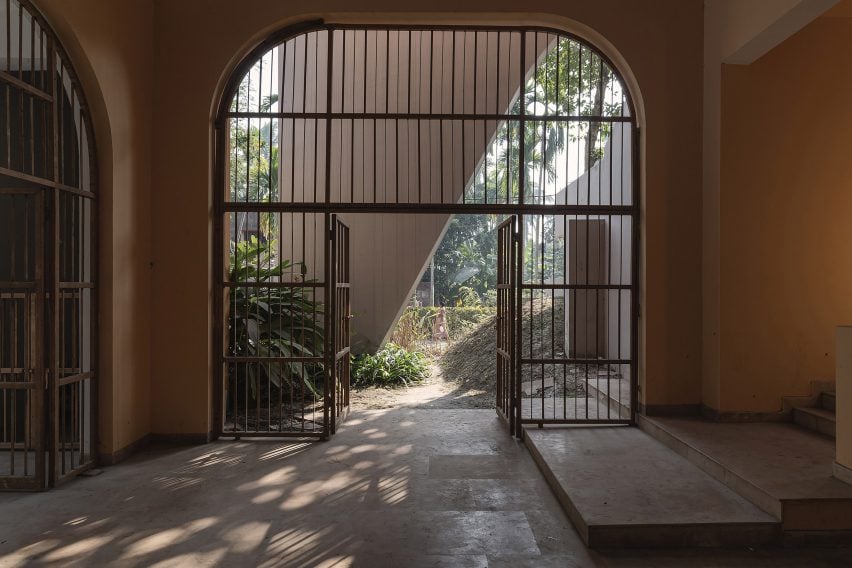
Through an arched gateway, the Adisaptagram Society Hall opens into a foyer from which the halls are held in a single volume over three floors.
Behind the ground floor foyer is a spacious auditorium, in front of which is a stage equipped with adjacent backstage services.
At both ends of the building there are stairs that lead to the multifunctional halls on the first and second floors, which are adjoined by further rooms for flexible use.
Stone tiled floors and yellow painted walls are provided throughout the building's simple interior, which is ventilated through the various openings.
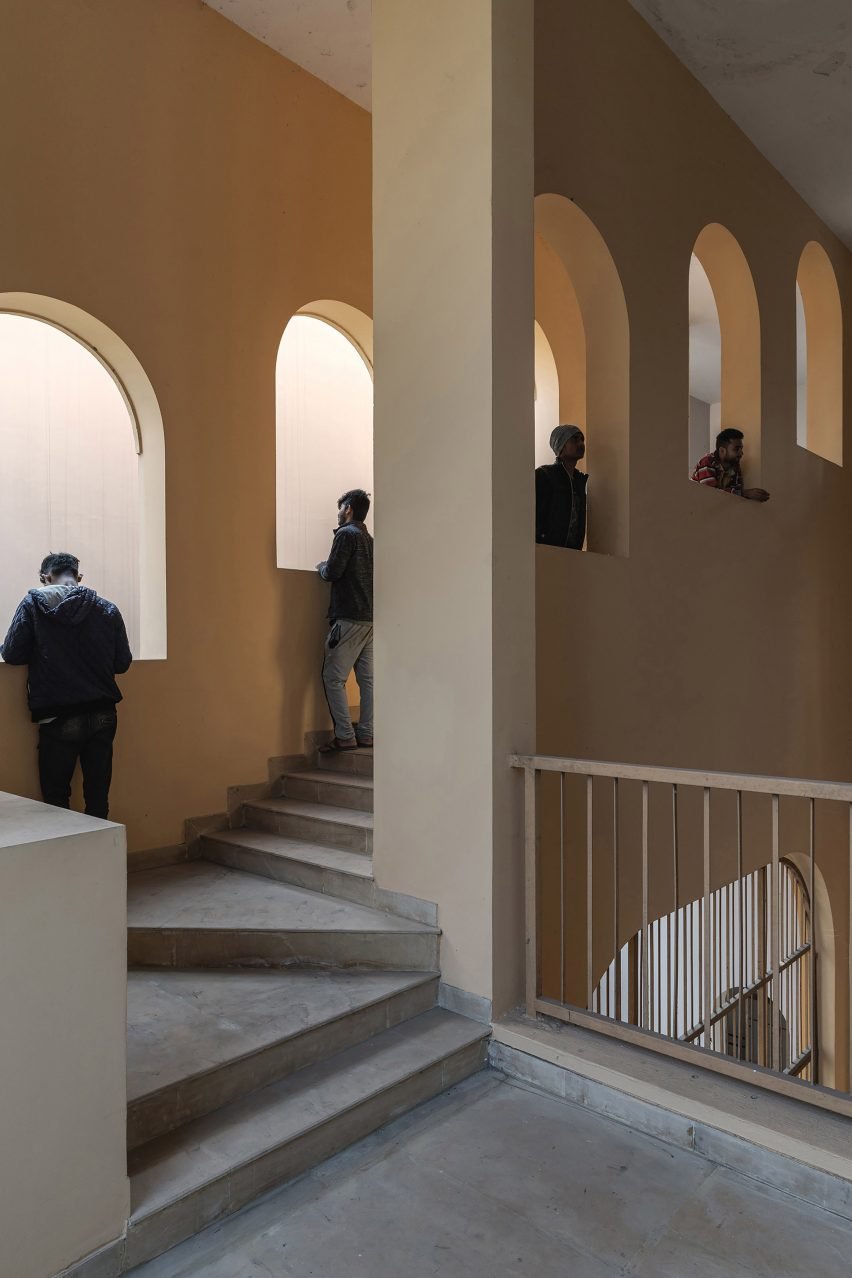
The Adisaptagram Society Hall is expected to be officially opened in the next few months after achieving completion in 2022.
Other community buildings recently completed in India include the National Institute of Water Sports, which MOFA Studios designed in a wave-shaped shape, and a wave-shaped preschool designed by Andblack Design Studio to “encourage creativity and play” .
Photography is by Syam Sreeylam.
