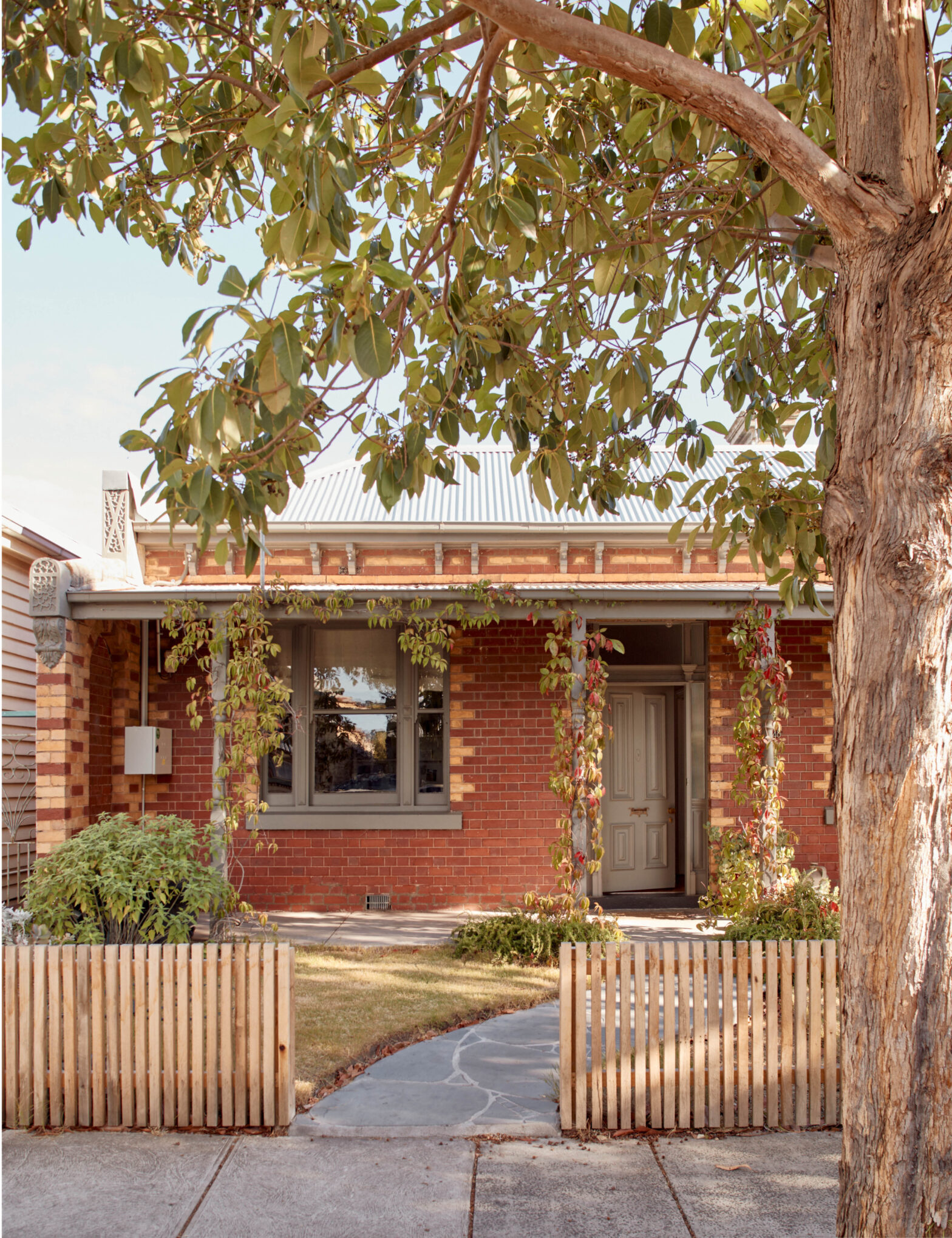Jane Kilpatrick, interior designer and co-founder of Pipkorn Kilpatrick, describes her family home in Northcote as “fun but a little overwhelming and very dusty” when she bought it.
Additions from the 1970s (metal exterior columns, two kitchens, patterned carpets and different wallpaper in almost every room) made the original Victorian architecture almost unrecognizable and access to the backyard was almost impossible.
Jane says the house “felt dreary and light-deprived, not to mention completely unlikable compared to the original Victorian house,” but the generous proportions and period features offered potential.
She designed the renovation to address these issues while keeping the footprint to a minimum and encouraging her three active children to get outside at every opportunity.
An L-shaped extension added in the 1970s was removed in favor of a slightly larger extension, separated from the main house by two courtyards on either side of a new connecting road, and designed with the expertise of Anna Ancher of Ancher Architecture Office, who was responsible for the project's architectural envelope and detailing.
“In the winter, they provide warmth and welcome direct light,” says Jane of the courtyards. “Sitting on the bench in the living area with the window open gives you the feeling of sitting in the garden, while the western courtyard next to the kitchen provides all of our cooking herbs.”
Anna also positioned the dining area on the west side to protect the house from excessive summer heat and eliminate the need for eaves – which were not part of the architectural vision.
Materials in the extension are in an earthy tone including floor to ceiling blackbutt windows and doors, external exposed brick, internal sack brick walls, concrete floors and a mix of blackbutt, messmate and cream joinery. “We aimed to minimize the use of materials, particularly by reducing the need for plasterboard and paint,” says Jane. “They are also deliberately robust because this is the space that is subjected to the hardest wear.”
Above the living room and kitchen is a new master bedroom and bathroom area – set back from the protruding dining area so as not to intrude on the backyard.
The original rooms at the front of the house also received a facelift. The first two were retained and restored, while those behind (facing the courtyards) were reduced in size to accommodate a central bathroom and laundry room, lit by generous skylights.
With ever-changing light and seasonal changes in the garden, this home is always full of surprises. The renovation corrected the formerly separate indoor and outdoor spaces to create views from every room and significantly improve the functionality of the home. Jane adds: “You can even watch the moon from the shower in the downstairs bathroom!”
