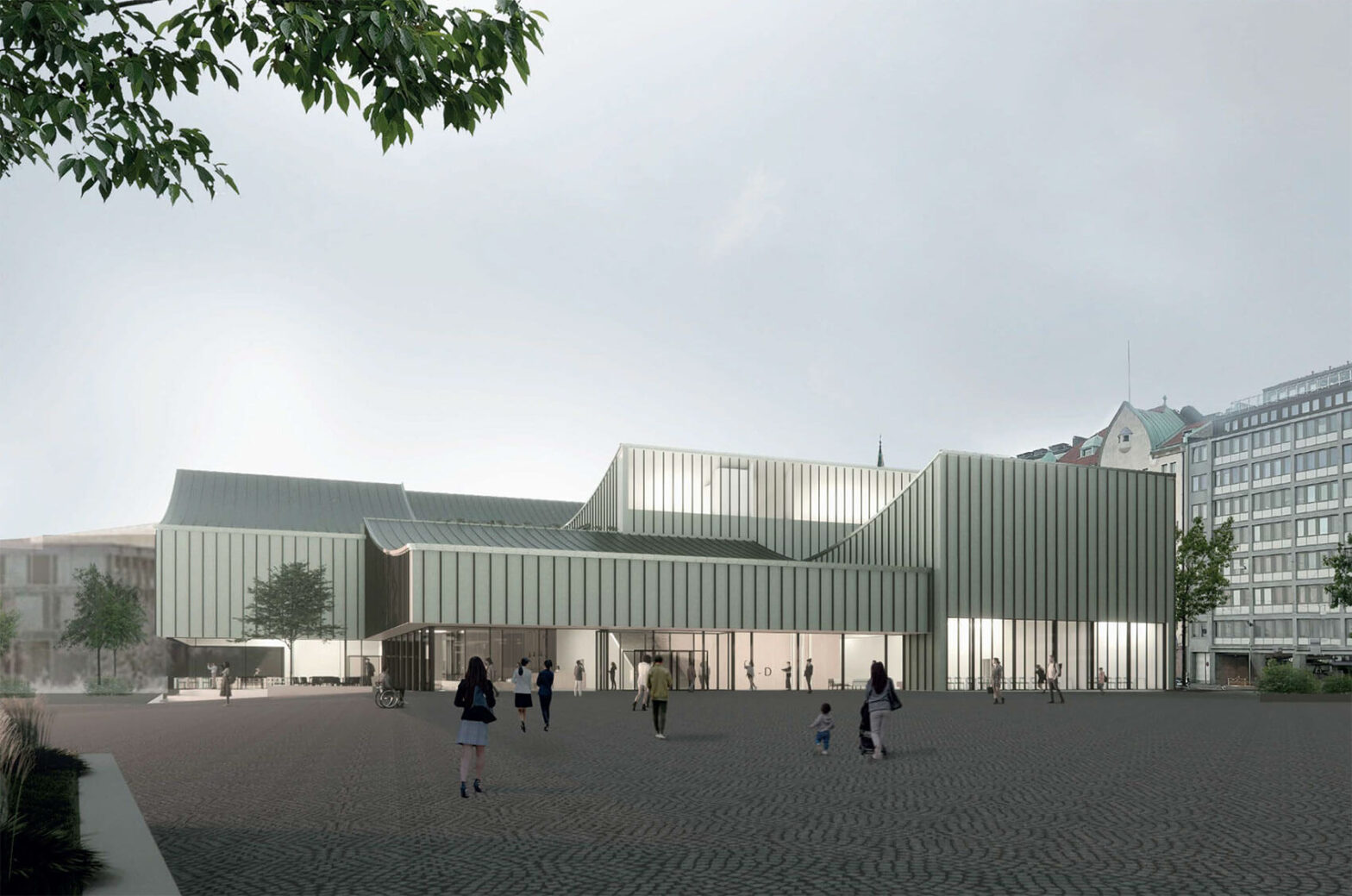There were a total of 624 submissions for one of the most anticipated international architectural competitions in recent times, but only five made it to the second phase.
The five shortlisted competition proposals for Finland's new Museum of Architecture and Design were shared today by Kaarina Gould, Managing Director of the Finnish Museum of Architecture and Design Foundation; and ADM, a real estate company. The names of the five shortlisted projects are as follows: 96 Tyrsky; 351 Kumma; 486 Mobby; 545 Tau; and 616 city, sky and sea.
“We are extremely grateful for the response to our international design competition and would like to thank each of the 624 teams who answered our call and submitted their ideas for a new museum building at our exceptional location in Helsinki’s South Harbor,” Gould said in a statement Explanation .
“Reducing the list to just five entries was a challenging yet inspiring task to identify the greatest potential among hundreds of interesting approaches,” Gould continued. “A big thank you also to the other jury members for their commitment – the work continues.”
Democratization of design
The architects behind each project have not been revealed and the selected firms will remain anonymous during the second phase. This is to ensure a democratic process that is not hampered by cults of personality and to help ensure that everyone has a fighting chance against the big names and celebrities who usually win these things.
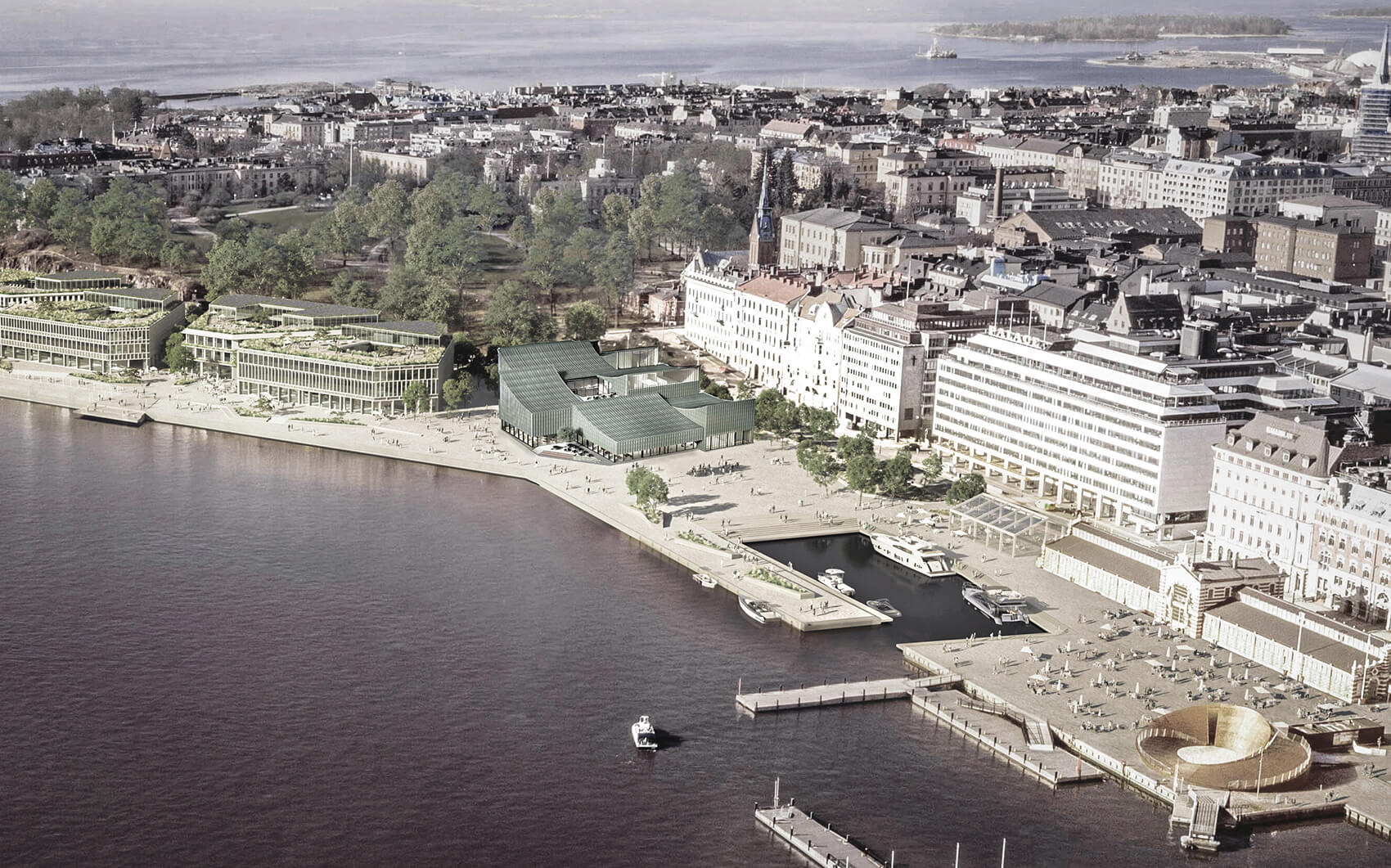
Renderings for 96 Tyrsky show a building strikingly similar to Moreau Kusunoki's winning 2015 design for Guggenheim Helsinki, planned for the same site on the city's south harbor, but without the tower. 96 Tyrsky is divided into distinct volumes with cascading, undulating roofs arranged around a central courtyard.
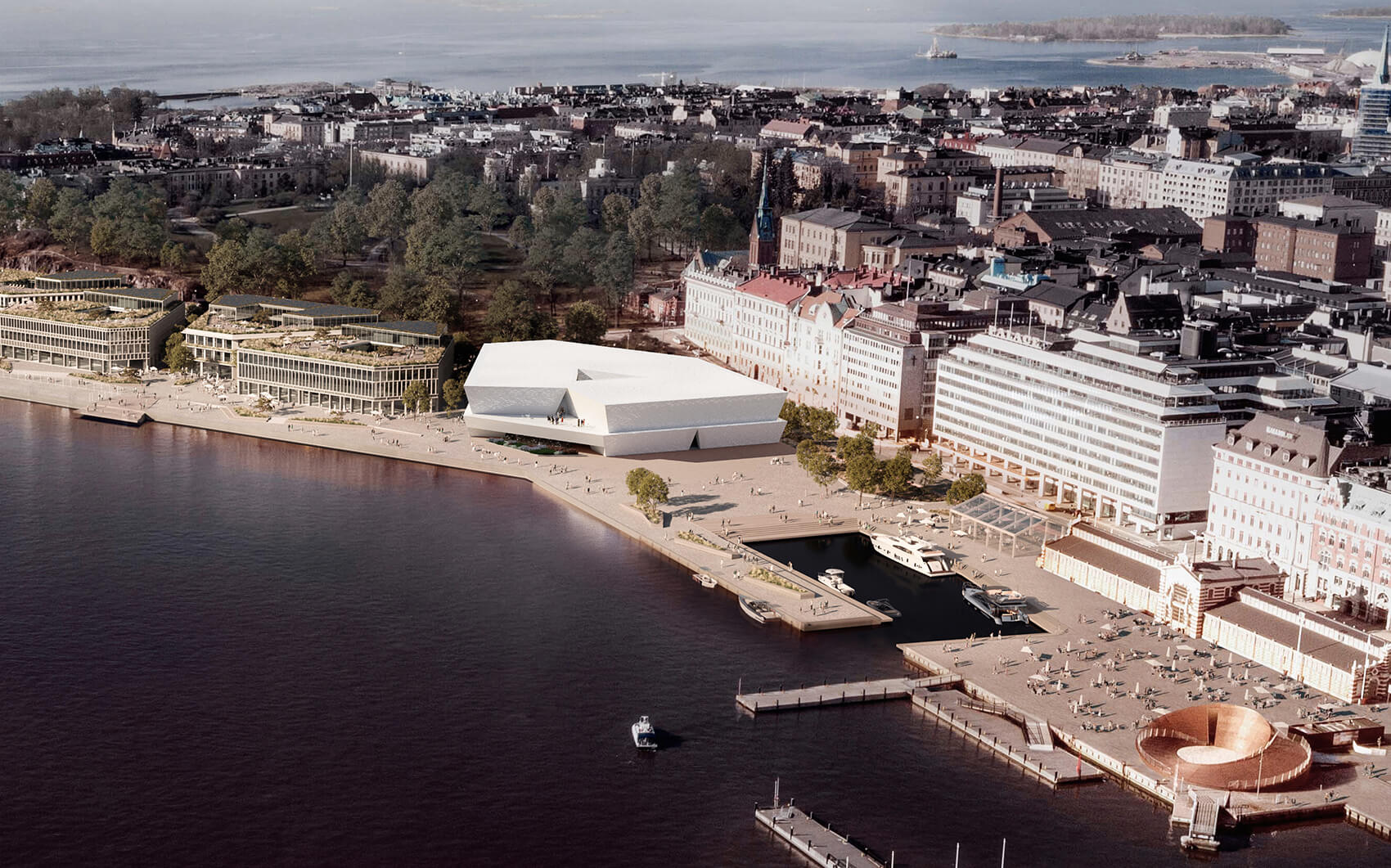
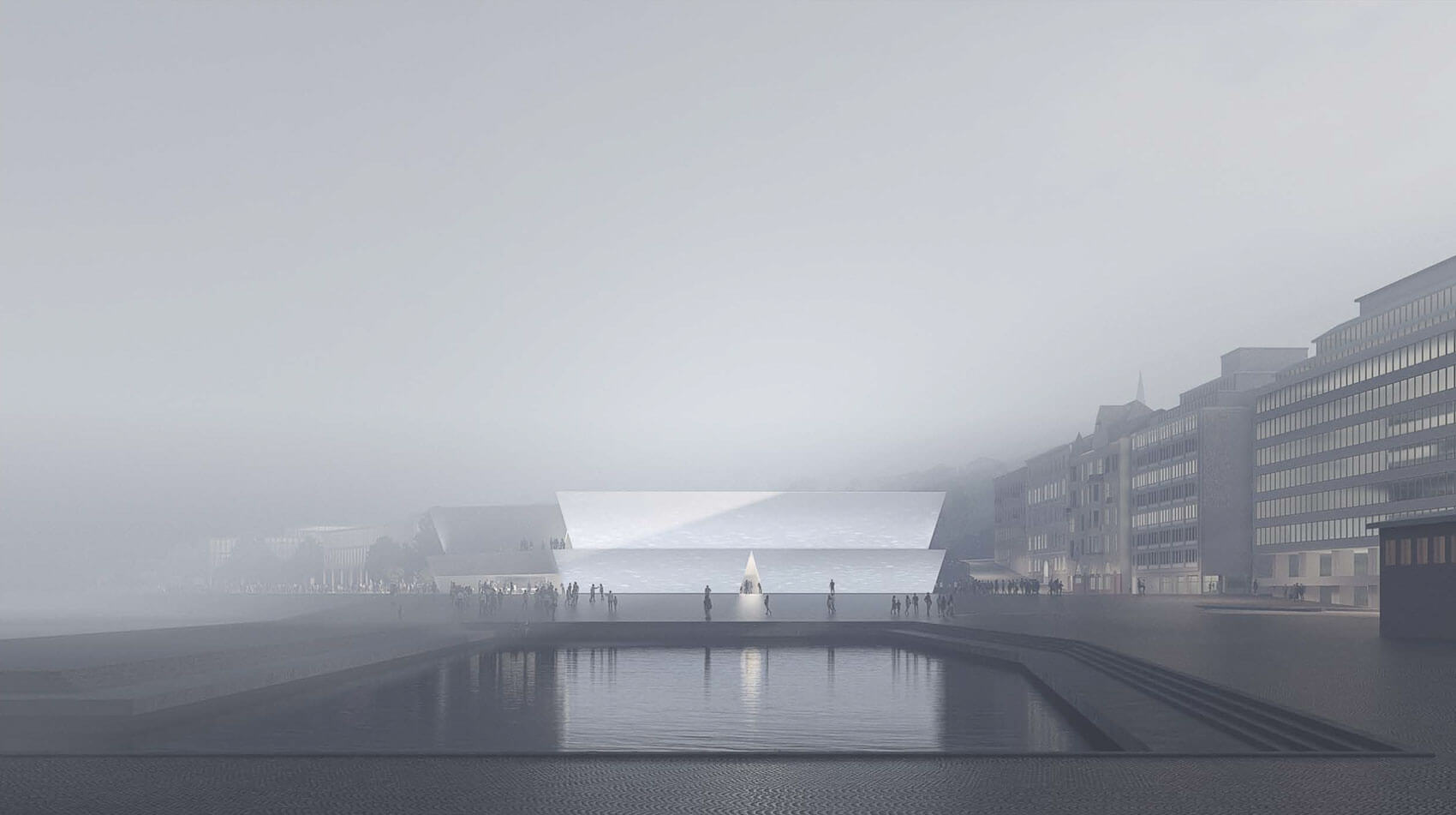
351 Kumma is a meditation on emptiness and body. Renderings show a white brick building with sparse windows overlooking the city beyond. Small triangular openings pierce the roof plane and front entrance, defining elements. From the main plaza, the inverted pyramid shape is reminiscent of the National Museum of African American History in Washington, DC by Adjaye Associates, albeit with a different materiality and overall height.
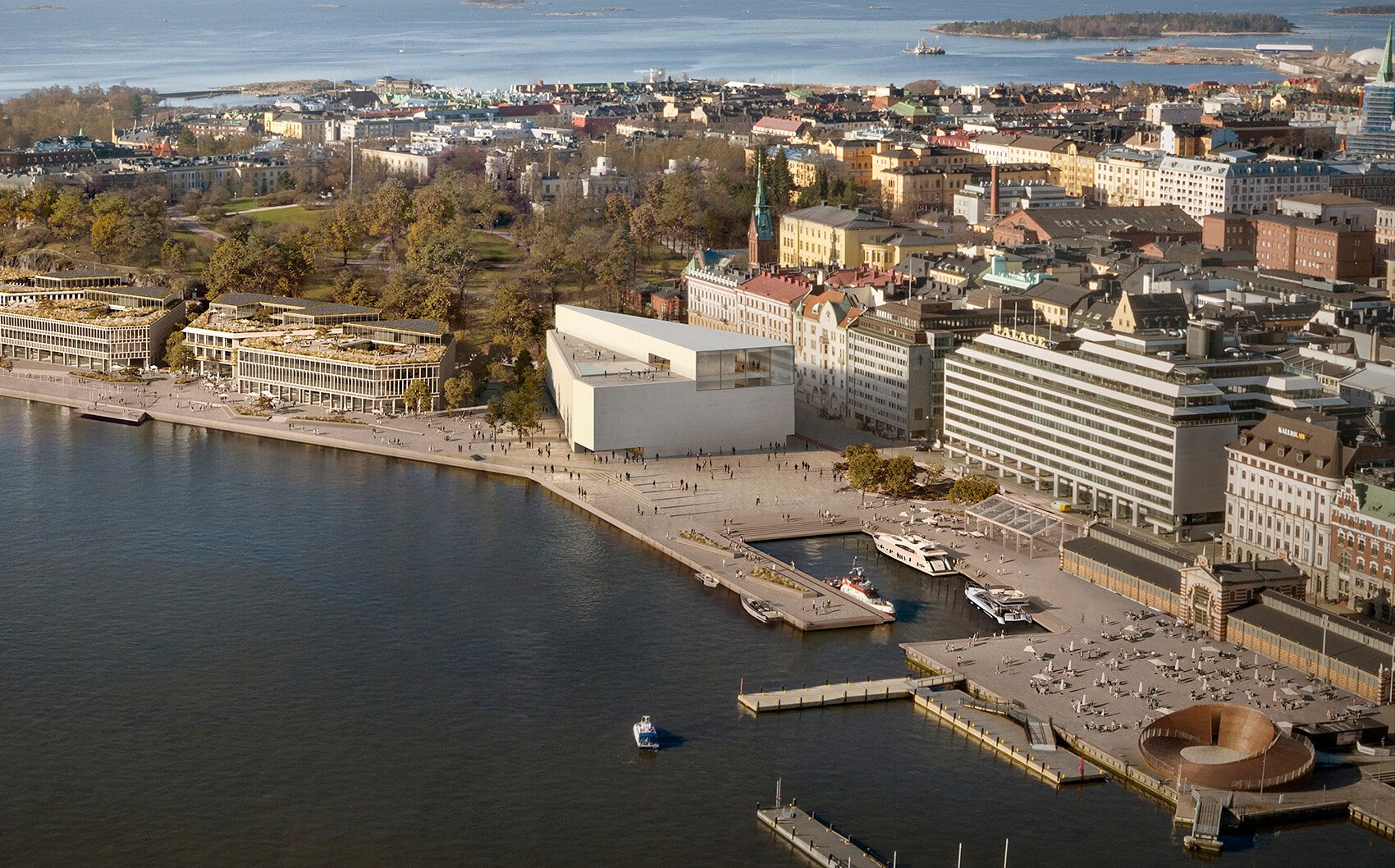
486 Moby is one of the few entrances without a central courtyard; It covers a majority of the site's available built-up area. Most of the volume is opaque, but on the upper level a large glass element protrudes upwards. The overall ensemble is reminiscent of OMA's Casa de Musica in Porto, Portugal.
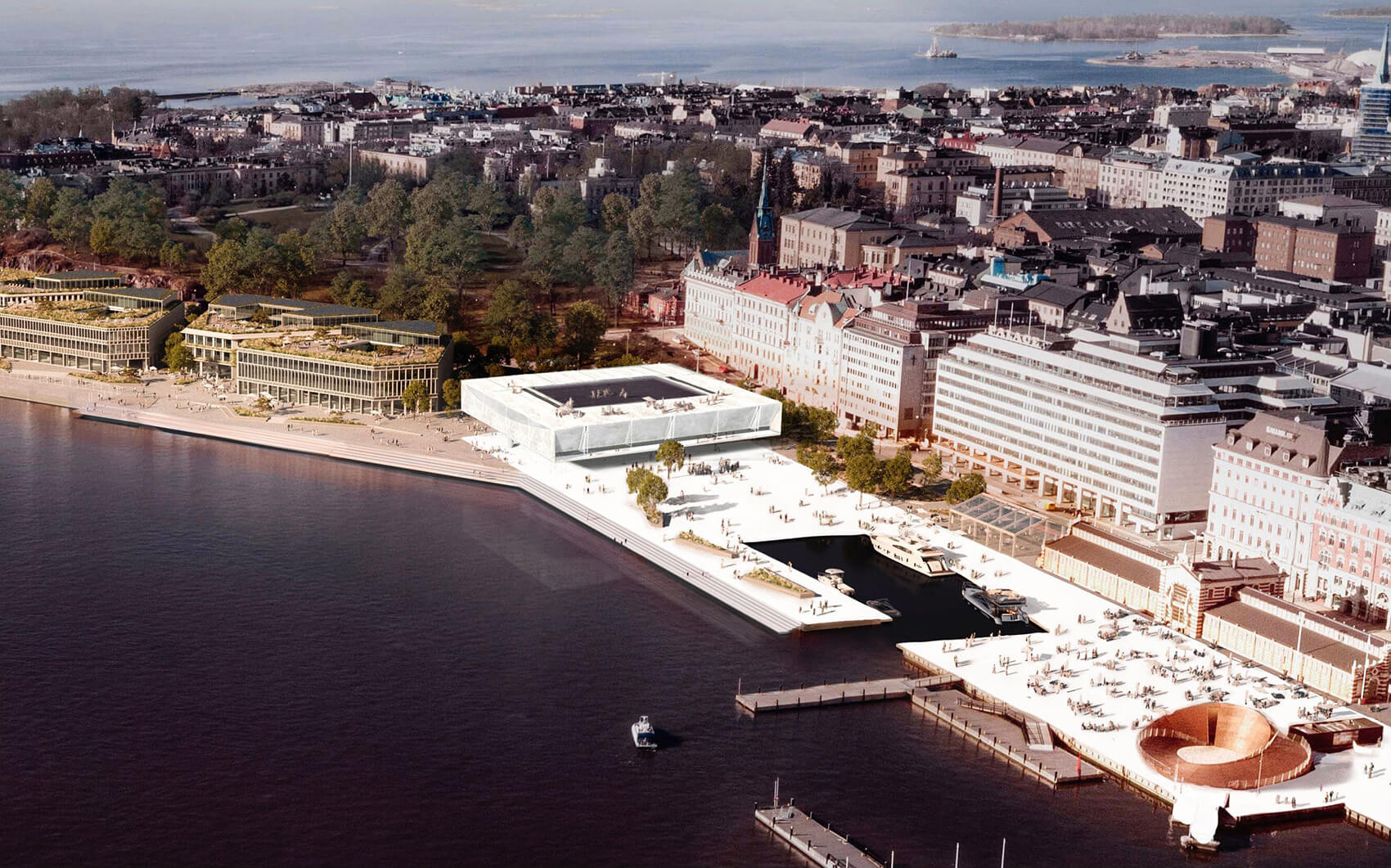

545 Tau stands out from the competition with its rooftop pool. The renderings show that the ground plane is covered with a white material similar to that of which the facade is made. 545 Tau features dramatic outriggers that hover over the course. From the south harbor the building appears to be floating.
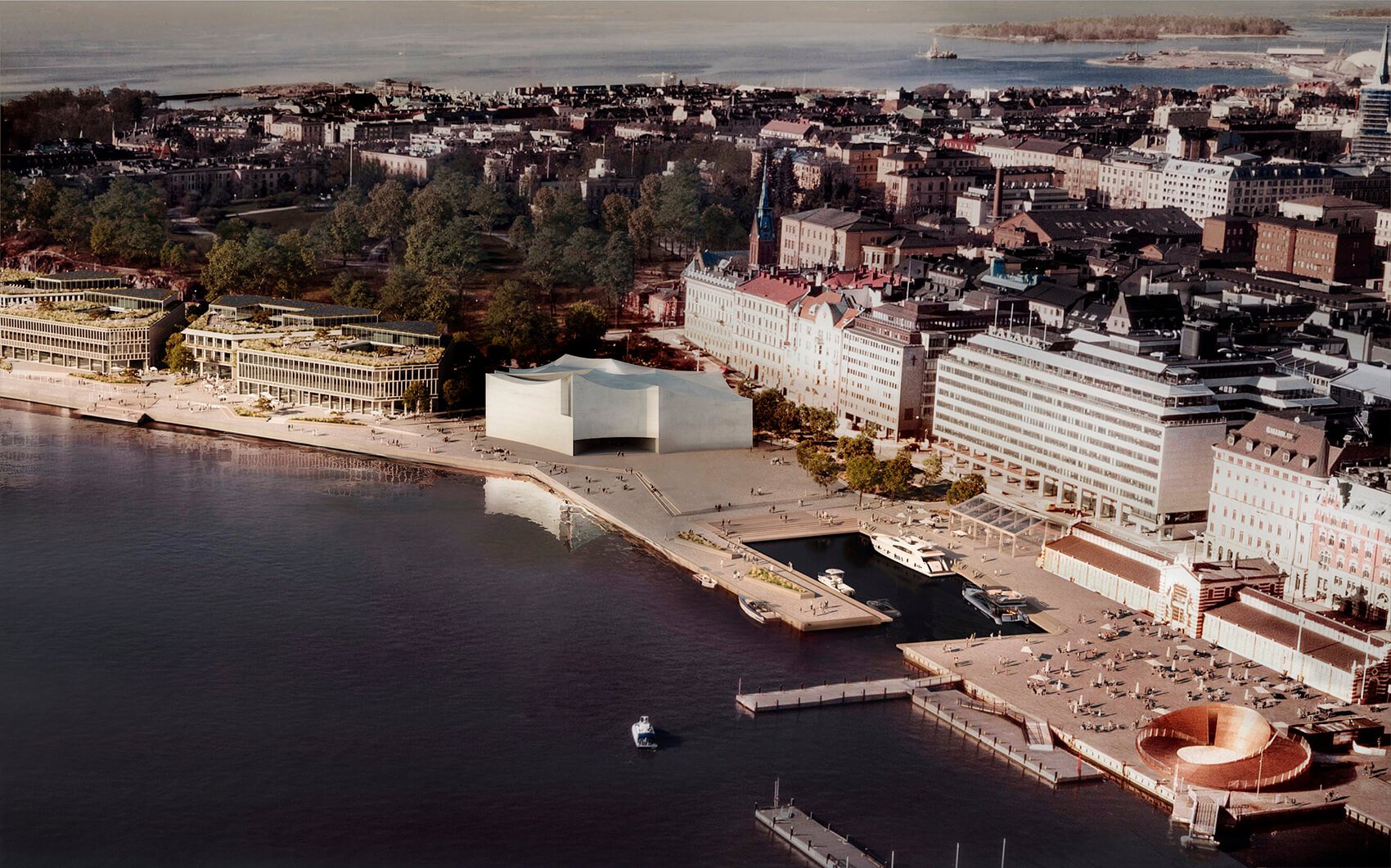
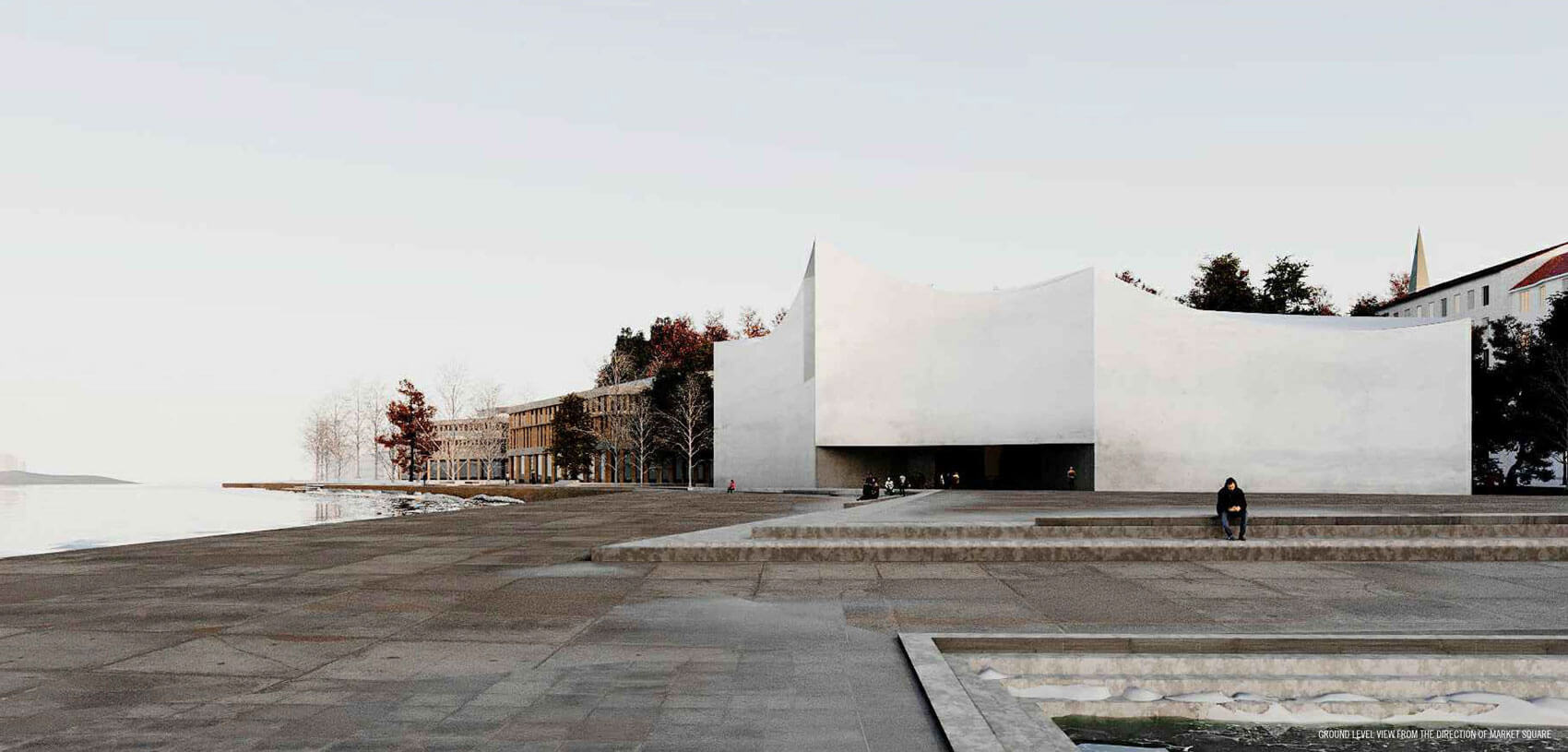
616 City, Sky and Sea is the most sculptural of the shortlisted proposals and is reminiscent of Herzog & de Meuron's Elbphilharmonie Hamburg. The anonymous architects behind this project chose to use the roof plane to make an expressive statement, with surfaces that transform into striking peaks.
Next Steps
The jury was chaired by Mikko Aho, architect and deputy chairman of ADM. Aho's deputy chairman was Juha Lemström, also an architect and chairman of ADM. The jury also included V&A East director Gus Casely-Hayford; Beatrice Galilee, executive director of The World Around; Kaarina Gould; and Salla Hoppu, the chief architect of the City of Helsinki. Other jurors included academics, government officials and designers.
For jury member Beate Hølmebakk, each of the five projects showcased a wide range of contemporary design. “The five finalist projects represent different visions for a welcoming and inspiring museum in one of Helsinki’s most important locations,” said Hølmebakk.
Hølmebakk stated: “What these entries have in common is their potential to be buildings of exceptional and lasting architectural quality.” The jury is of the opinion that they all have a distinct urban presence and exceptional spatial characteristics that enable the new enable the Museum of Architecture and Design to organize the variety of exhibitions and events that its demands require. The next phase will see these projects further developed to meet the needs of a sustainable future.”
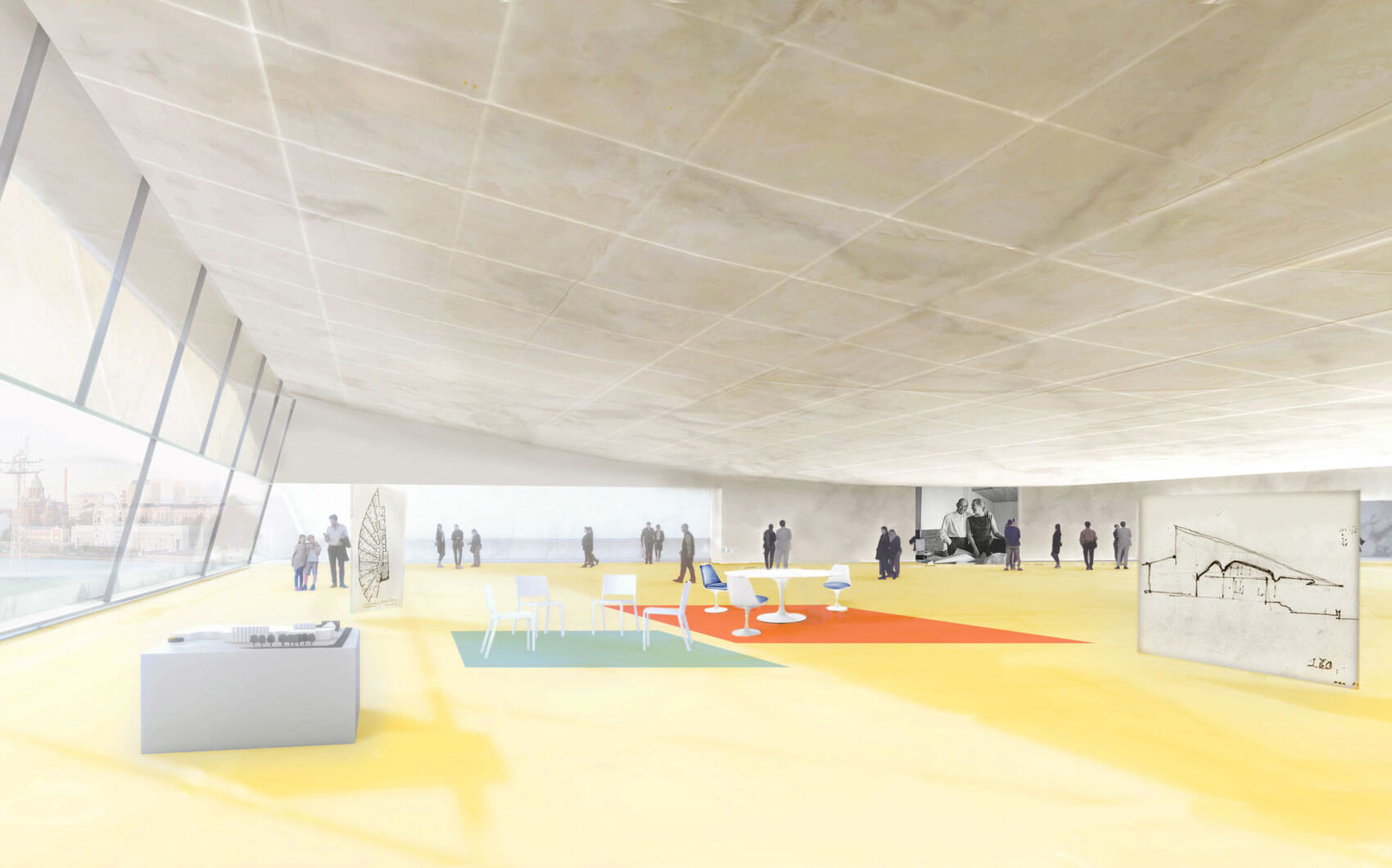
“The new museum represents a generational opportunity for the architecture and design industries in Finland and comes at what feels like a moment of broader intellectual and cultural engagement,” added Gus Casely-Hayford.
“The requirements, the needs, the possibilities are profound and extremely exciting. The judges rose to the challenge and surveyed the large volume of suggestions to determine this truly exceptional shortlist,” continued Casely-Hayford. “These are fascinating projects that feel both contemporary and timeless, a shortlist of buildings that I hope will enchant Finland.”
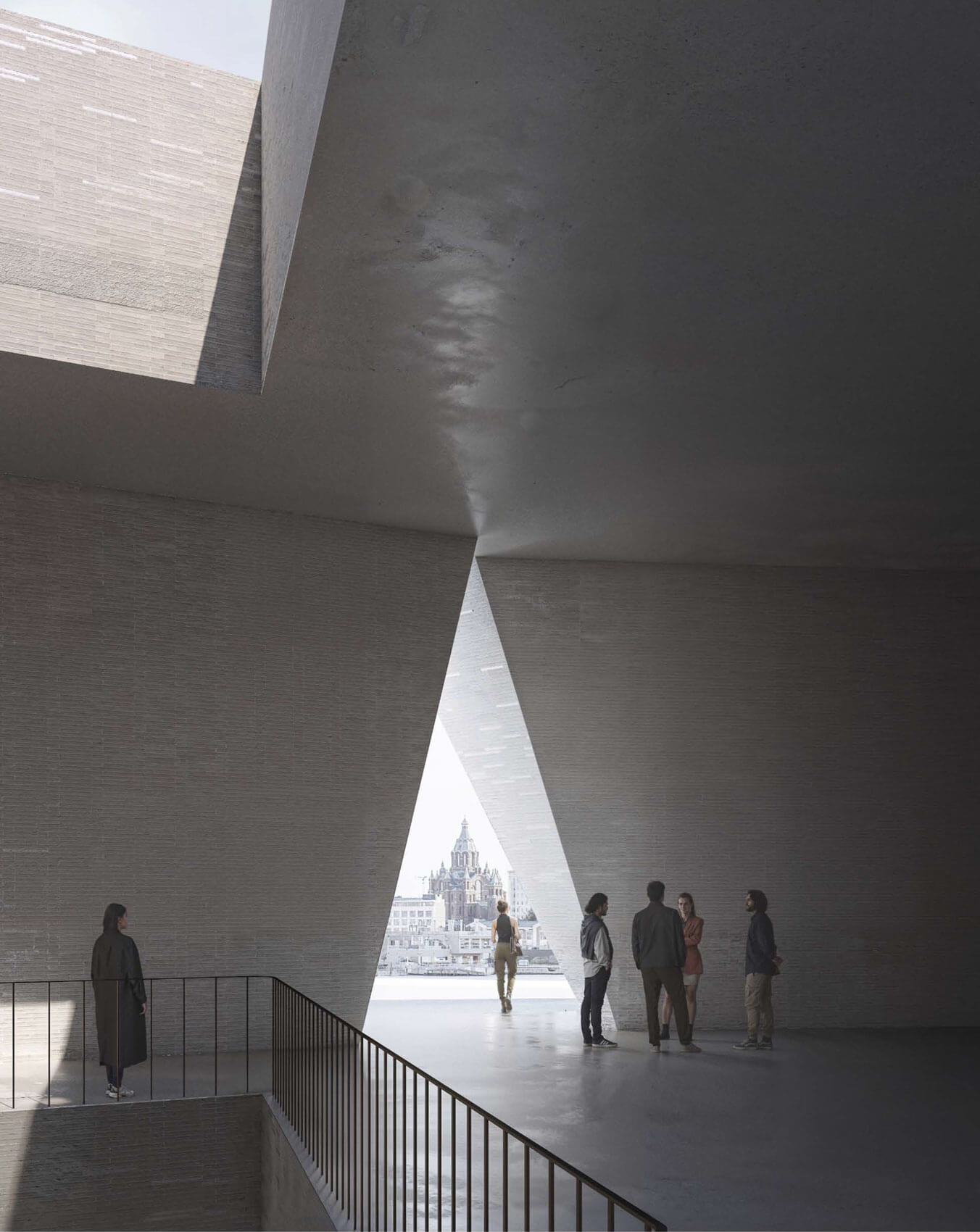
Looking forward, the selected design teams will further develop their proposals into more viable concepts based on feedback from the jury and experts. Tommi Laitio, a Los Angeles-based public innovation expert, will encourage designers to incorporate circular economy principles and other strategies that will help negate the carbon footprint of the future museum.
The general public is also invited to provide feedback via this portal until January 31, 2025. Phase two opens in February 2025 and runs until the end of May 2025. The winner will be announced in September 2025.
The New Museum of Architecture and Design is scheduled to open in 2030 and will focus on the “democratization of design tools.”
