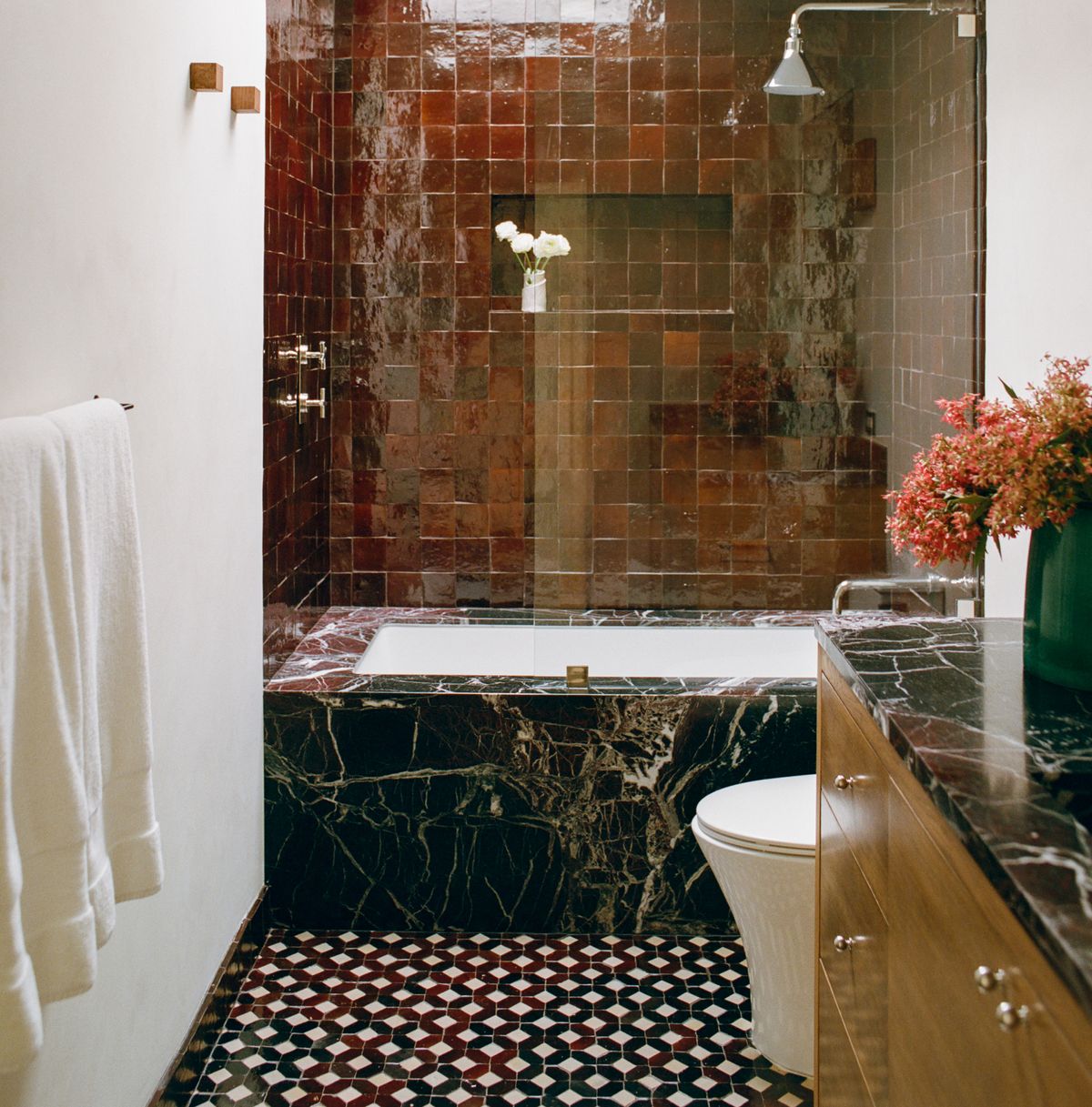“Inspiration is everywhere, from art to travel. In this house, we referenced old French architecture and the design of the hotels we stayed in.” That was the guiding principle behind interior design studio Ome Dezin's makeover of these bathrooms in the Hollywood Hills. Designers Joelle Kutner and Jesse Rudolph combined the understated, casual elegance of French design with the owners' practical needs, transforming two dated bathrooms into elegant examples of modern ingenuity.
With contrasting design briefs for the guest and master bathrooms, each room features a unified design that evokes the different energies required for occasional and daily use.
For the owner's master bathroom, a soft color palette creates a sense of calm to start the morning off right, while the guest bathroom takes a more daring route and uses an unexpected color for an on-trend look. But for both modern bathrooms, Jesse and Joelle created something extraordinary in one of the most practical rooms in any home.
The guest bathroom
When homeowners Freddy Thomas (@frederickthomas) and Micah Pittard (@micahpittard) first moved into this home, they immediately realized that both the property's master bathroom and guest bathroom needed updating. They turned to designers Jesse Rudolph and Joelle Kutner to take the lead on the design. They wanted something with a little more character for these spaces. “Both bathrooms were quite dated, boring, and lacked adequate storage space for our clients,” Jesse and Joelle explain.
The existing bathrooms were dull and characterless, with standout features such as a skylight in the guest bathroom lost in the bland design.
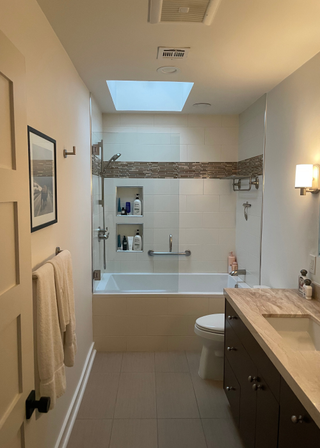
(Image credit: Courtesy of Ome Dezin)
“We always work closely with our clients throughout the entire process, but especially in the exploration design phase, to understand their concerns, needs, priorities and possible willingness to compromise,” say Jesse and Joelle. “Here, we updated the look and materials and added medicine cabinets and custom vanities with storage in mind.”
While the design studio focused on making the spaces practical, with the lack of storage space being the clients' main complaint, it was equally important to both the designers and their clients that they give the spaces a purposeful design, something that before Jesse was completely missing and Joelle intervened.
The guest bathroom in particular highlights the ingenious use of colors and clever patterns to create something sophisticated and bold using the latest tile trends. “The guest bathroom was a space where we could have a little more fun in terms of design, while our clients wanted their bathroom to feel like a Zen space for relaxation.”
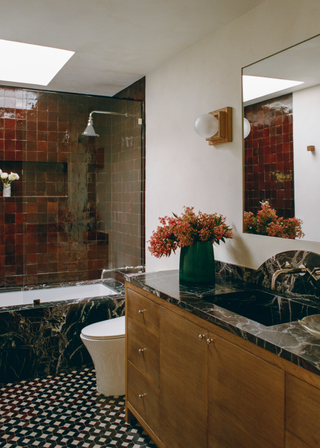
(Image credit: Austin Leis. Design: Ome Dezin)
The clients wanted a zen vibe when thinking about ensuite bathroom ideas, but the designers were given a little more creative freedom for this space, resulting in a striking red-tiled shower stall. “We like to mix vintage with new in all of our projects. Although many of the materials are new, we made sure to source vintage elements throughout.”
“The Burnt Sugar Zia tiles in the guest bathroom anchored the space and color palette,” describe the designers. “This bathroom color is opulent, grounding and exciting. The guest bathroom in particular feels like a mix of old and new world.”
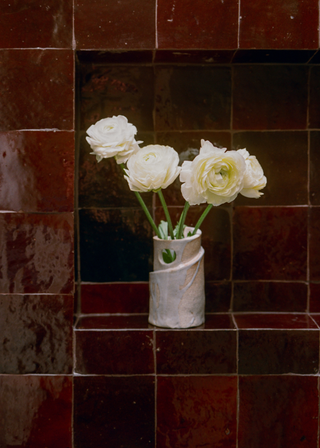
(Image credit: Austin Leis. Design: Ome Dezin)
The resulting scheme is rich and luxurious. From the complementary black marble and checkered bathroom floor to the oxblood stripes that wrap the shower, it's a masterstroke in achieving a harmonious design that feels entirely new.
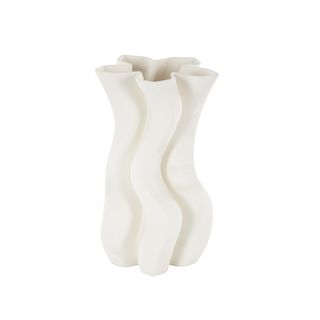
All-modern ribbed dimensional ceramic vase
Price: $55
Some organic textures help soften the room's richer materials. This wavy vase is a great choice for decorating a countertop.
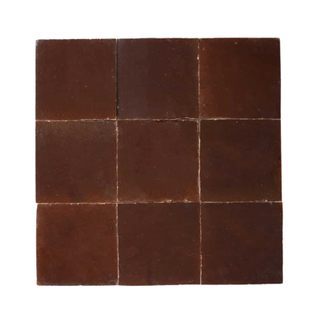
Fired sugar cell tiles
Price: $18.85 per square foot
These “Burnt Sugar” Zellige tiles match the tiles selected for this bathroom remodeling project.
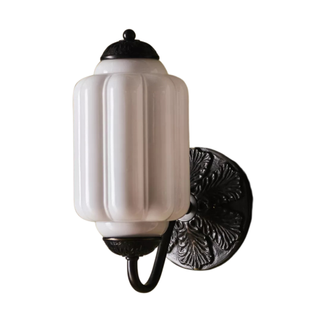
Price: $198
This classic wall light combines some of the more traditional elements, including the shower head.
The primary suite
For owners Micah and Freddy, the bathroom needed to be located somewhere they felt comfortable since it was used more frequently than the guest bathroom. Due to a lack of storage space, it was not suitable for everyday use. “The main concern for the main building was storage, so we built a custom double vanity with three columns of drawers to visually match the four deep medicine cabinets,” Joelle and Jesse explain.
Choosing the right bathroom storage ideas was all about finding the right balance between beauty and practicality. “As designers, our focus is always on balancing form and function. How can we design both so that the end product is a beautiful space,” they say. “We also installed four medicine cabinets in the master bathroom with plenty of storage space for her products. It’s not one or the other, it’s both working together.”
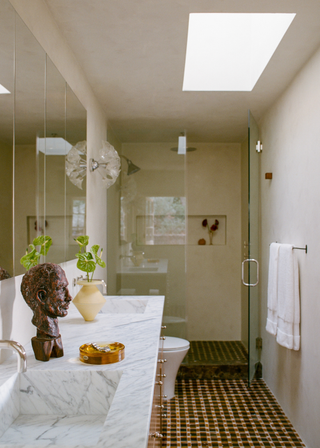
(Image credit: Austin Leis)
With this in mind, the designers chose small, thoughtful details to add character to the more neutral scheme. The bathroom lights add a touch of vintage authenticity and add a little old-school glamour.
These small additions are a testament to Jesse and Joelle's expertise, which, as with any renovation, was put to the test throughout the project. “Renovations always have their hurdles, especially because you don't know what you'll find when you open up walls. So there were some things we could/couldn't do because of existing plumbing and electrical, so we had to do it.” “Some plans were rerouted,” they recall. “We are used to it and sometimes the results are even better than planned. You just have to get creative and pivot.”
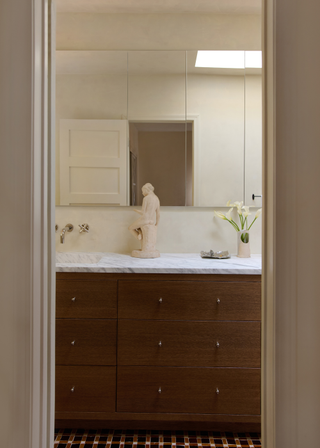
(Image credit: Tessa Neustadt. Design: Ome Dezin)
