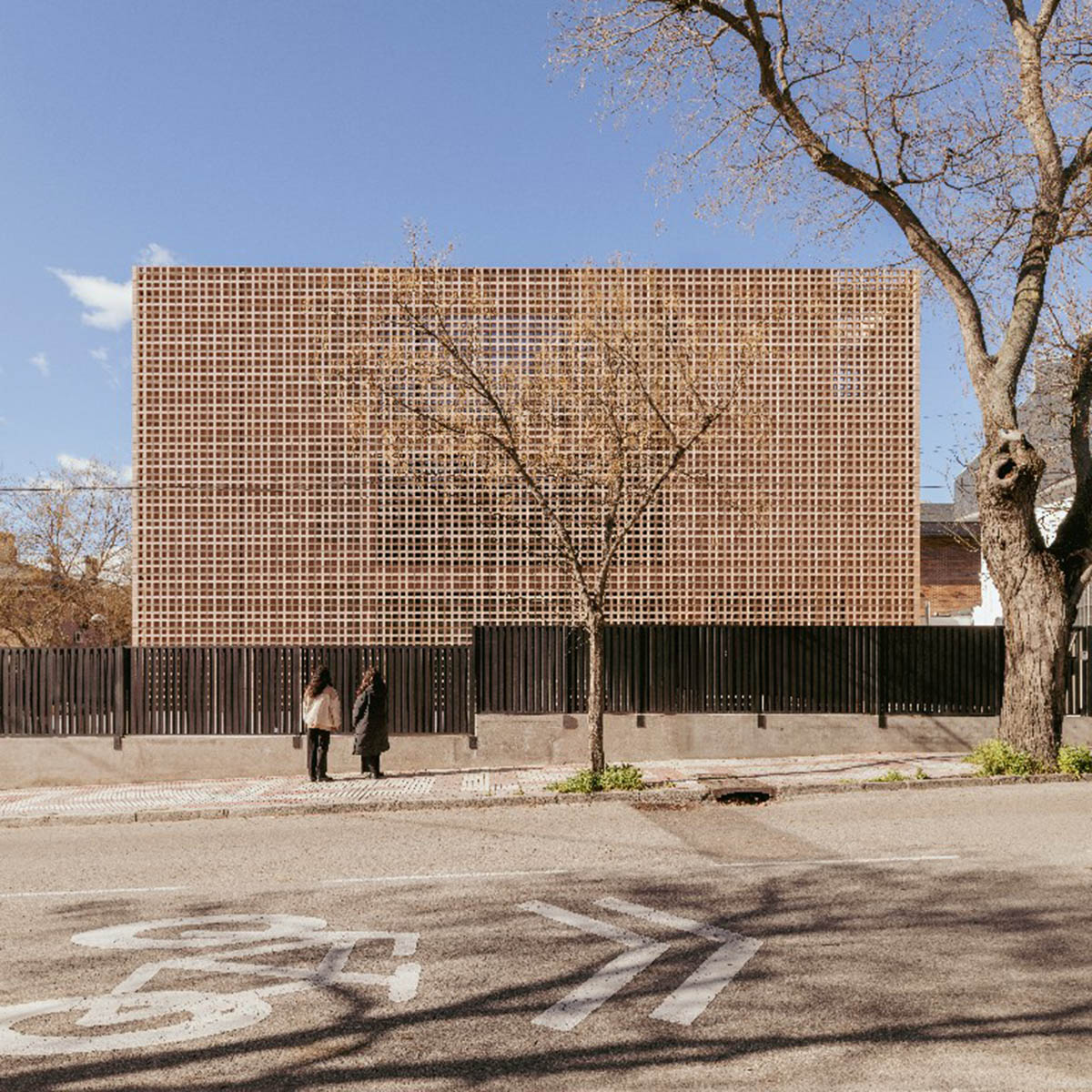
The architectural studio Arquid, based in Madrid, has completed a single -family house in the northeastern district of Madrid, Spain.
The 769 square meter house Casa Umbral serves as a calm port with an unmistakable ceramic facade that offers effective protection against external noise and disorders. The total mass is carefully manufactured on the basis of a series of openings and volumes.
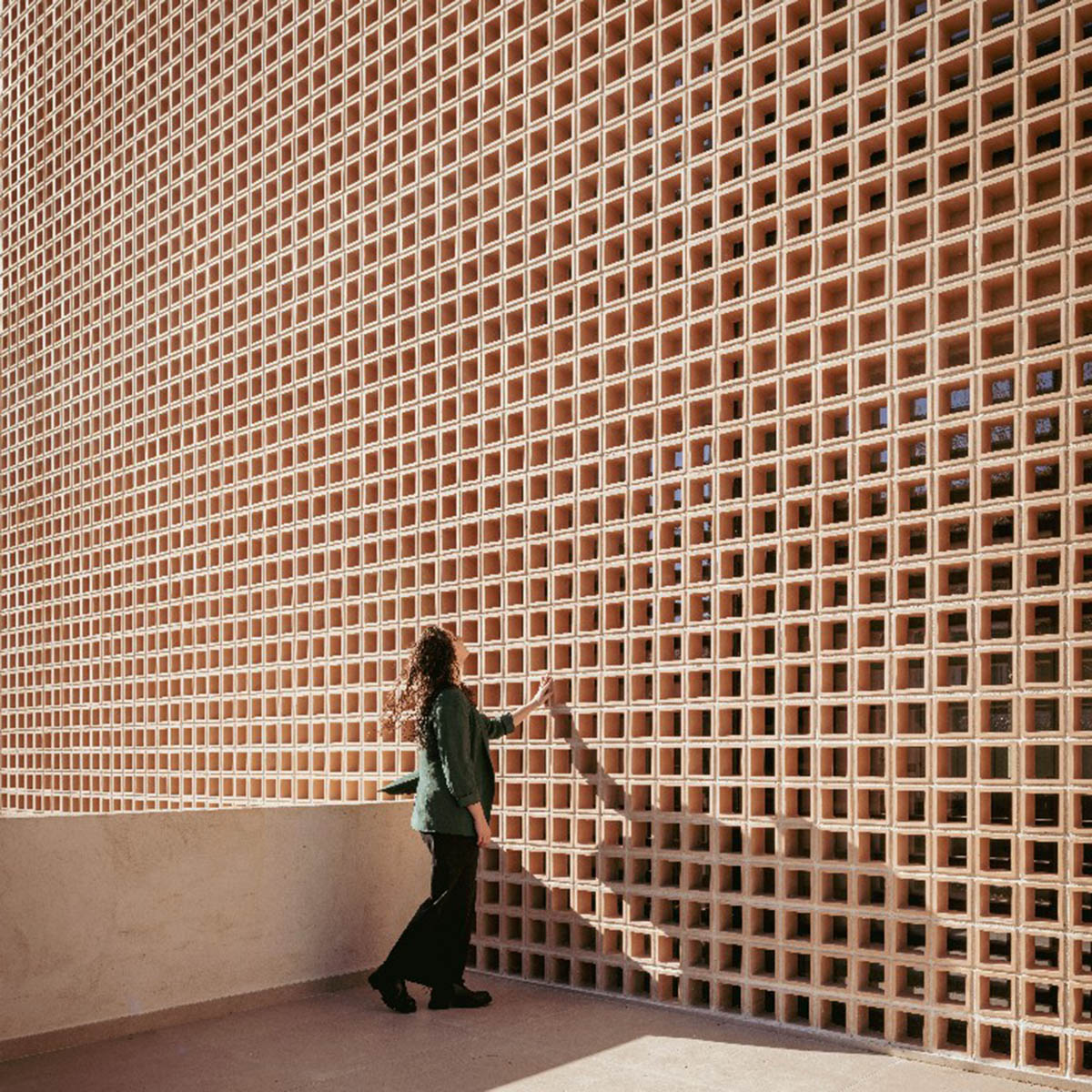
By integrating design and technology, clear limits and relationships between interior and outdoor spaces are created, which means that the project is designed into a dynamic, three-dimensional structure.
Casa Umbral is a perfect mix of innovation, functionality and sustainability in the architectural design and offers its residents an extraordinary life experience.
The design of the structural layout of the single -family house comprises the lifestyle and the daily routines of the family, with the main goal, to create a quiet environment and quiet rooms. The ground floor is only set for daily activities and houses the kitchen, the office and the living room, all of which are easily accessible.
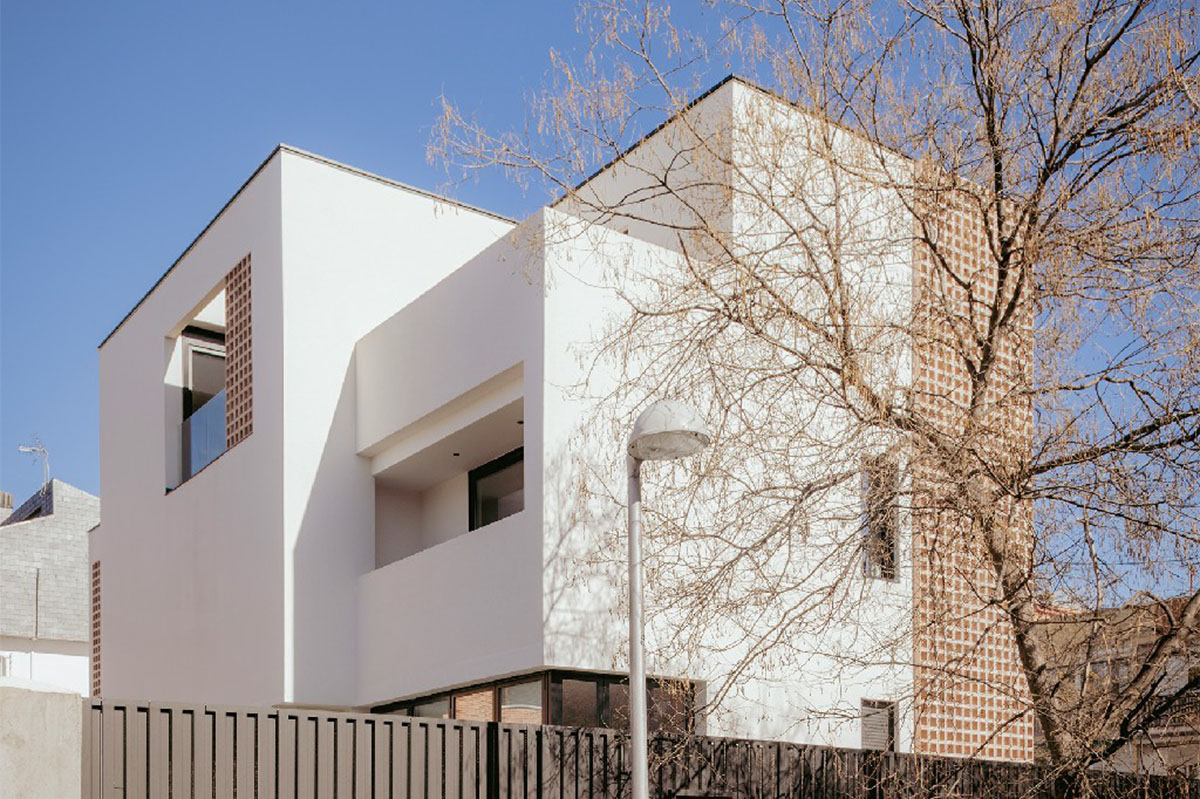
The upper level houses more personal rooms, including the bedroom. This planning agreement acts as a buffer for noise and privacy while you ascend. Large windows on the ground floor offer a view of the private garden.
The house consists of four volumes: you meet the main street, while the other three are positioned on the back of the garden. Inside, this volumetric arrangement is reflected by the inclusion of custom housings that connect the primary areas.
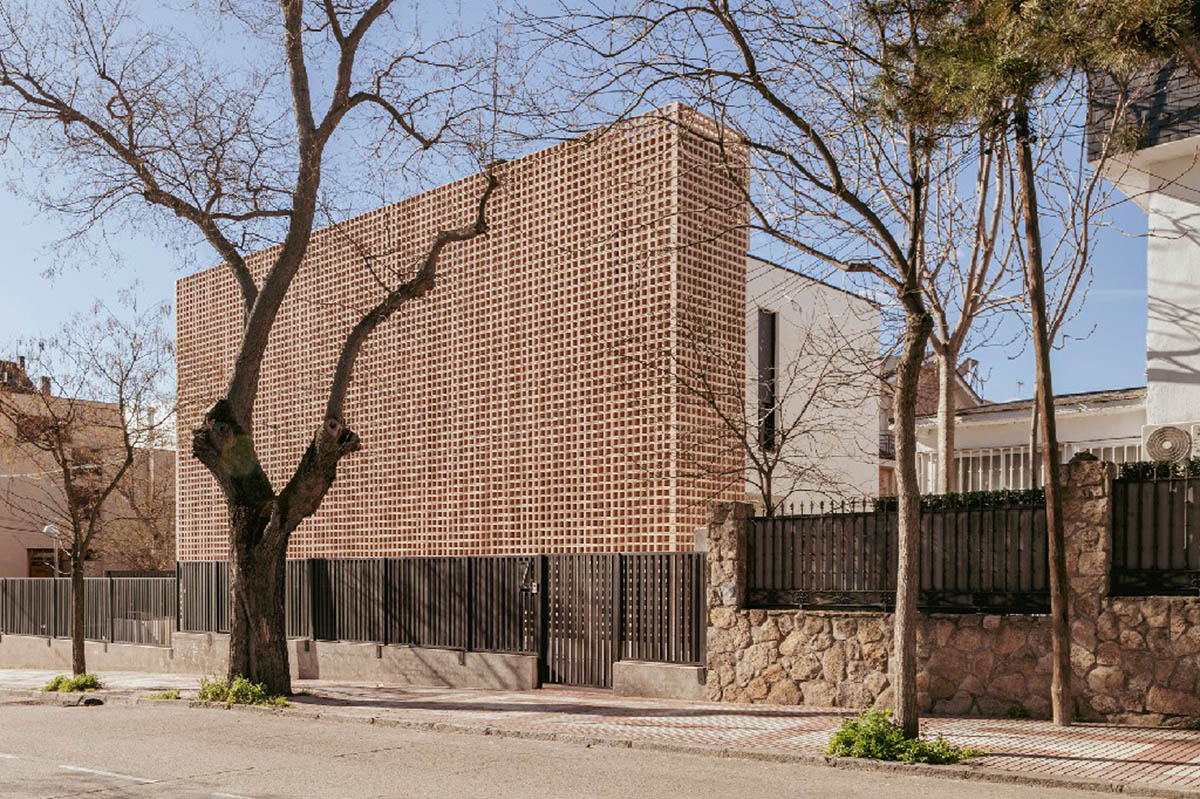
Brick facade
Made from simple ceramic elements in a terracotta color to form an elegant and reticular lattice. It shows the two terraces on the upper floor, as desired, modest that cover the two terraces on the upper floor. Use of a crossful technology that optimizes privacy and at the same time enables sunlight and views.
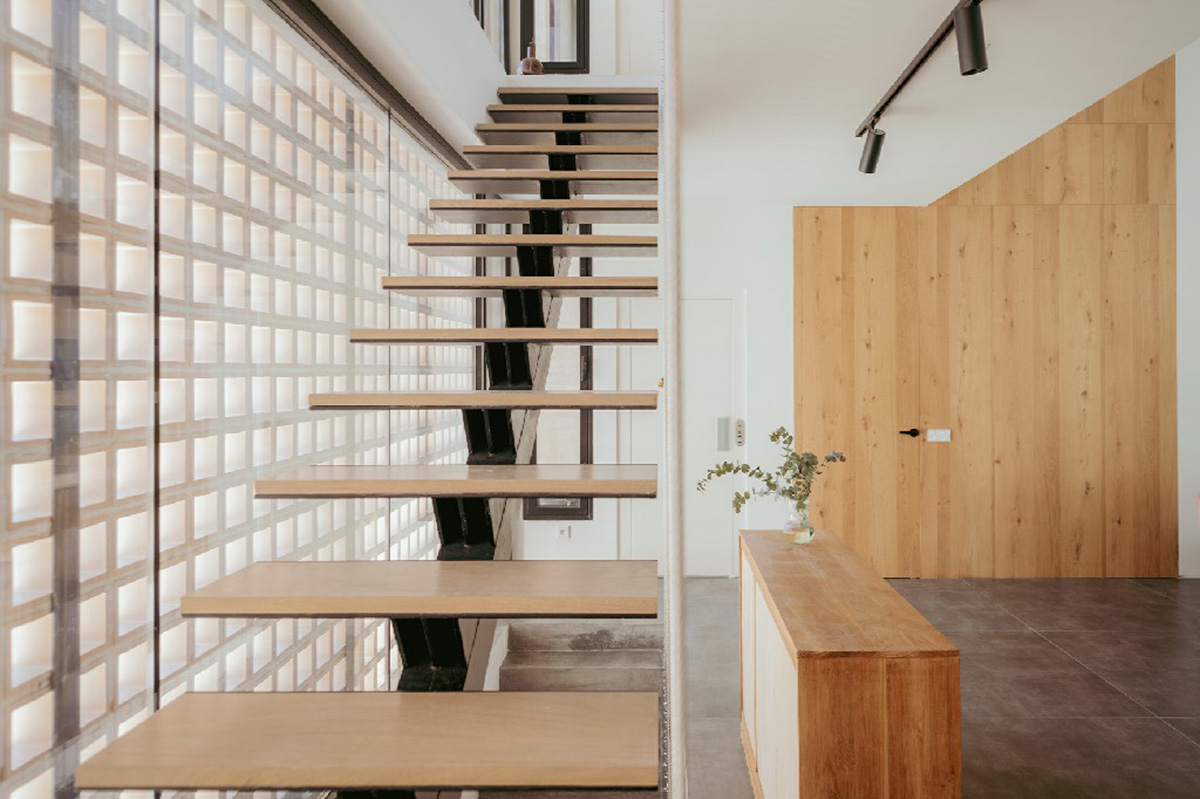
Material properties that benefit this project
An essential element of the design is its role as secondary skin; It was developed to support yourself and be strengthened. The ceramic facade has a modular design that creates a fascinating visual effect, a fascinating game of shadows and the spread of gentle light in the entire interior.
This project uses a brick grille that offers numerous functional advantages, such as improved acoustics, ventilation and air flow – especially in an area that is mainly characterized by hot weather. Since this method requires fewer materials than conventional solid walls, it enables flexible configurations at lower costs.
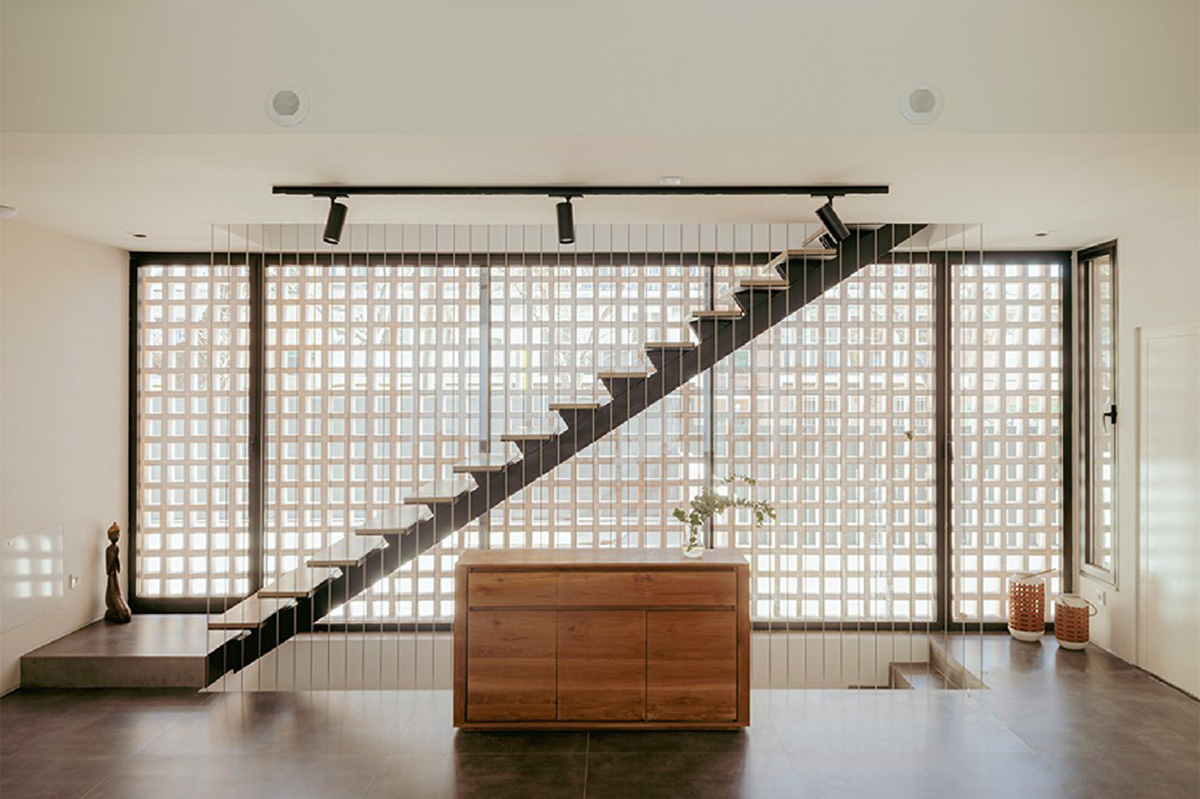
As the name suggests, Casa Umbral serves as a transition room in the middle of the liveliness of urban life. By enabling the passive management of the inner climate, the selected materials improve the energy efficiency of the structure and at the same time promotes a conversation between modernity and tradition.
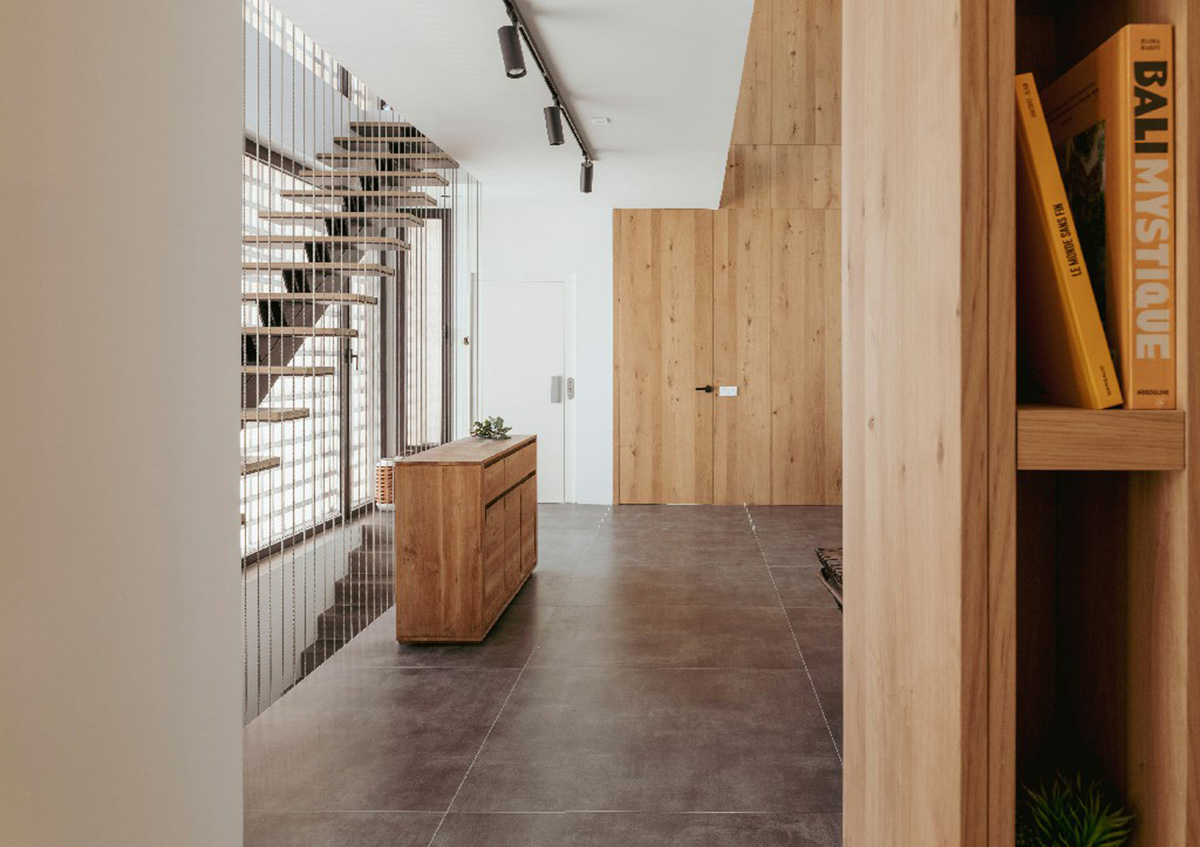
Interiors: interior compensation
The outer wall influences the arrangement of the interior by working as a key element of the built -in furniture and thus sharing and linking the primary living areas.
This agreement creates intimate, remote areas within the building and improves comfort for the occupants by keeping them privately from the public road from the public road.
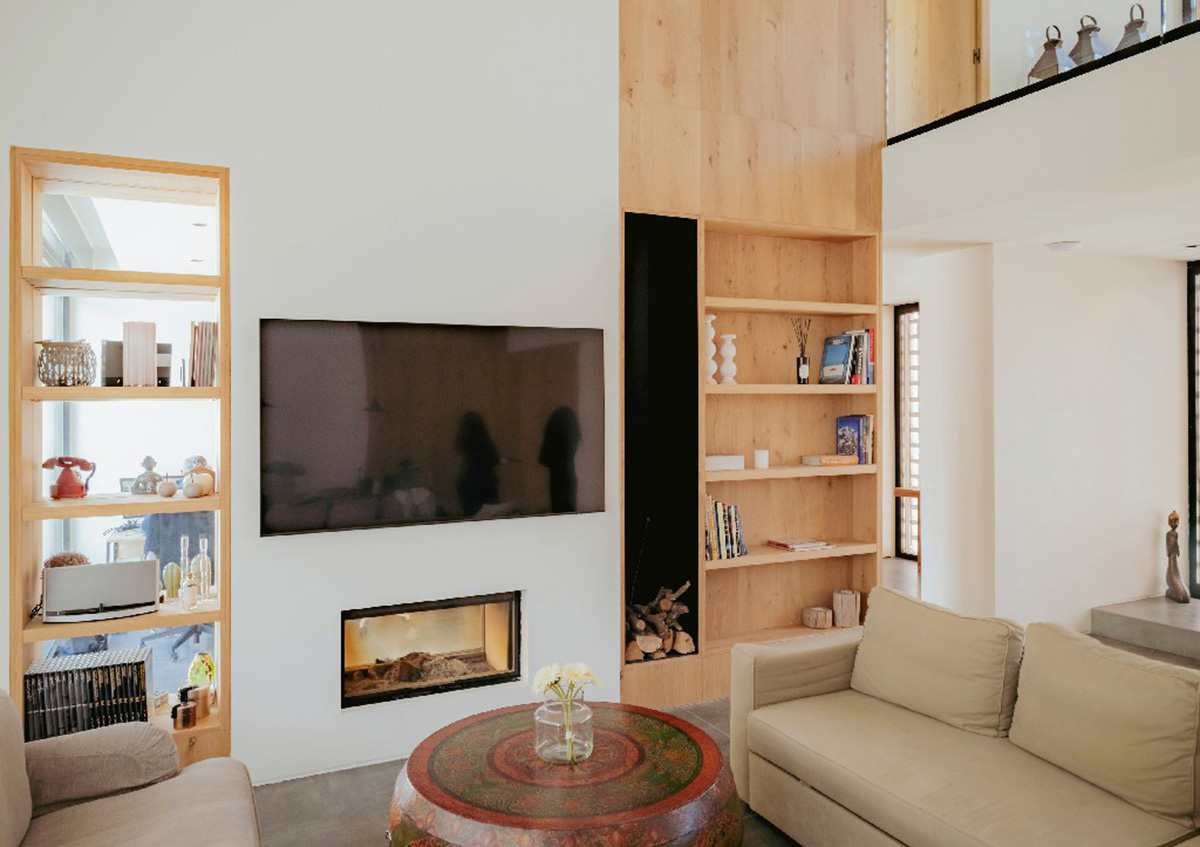
The interior design of the house improves the connection to nature outside and maximizes functionality. The main living area, the dining area and the kitchen are integrated into an open layout.
In large windows, the building can be illuminated by natural light and has a garden view that can be referred to as a panoramic view.
The corridor connects different facilities and is mainly on one side across all floors, which makes navigation easier and optimizes the efficient use of the room in other areas.
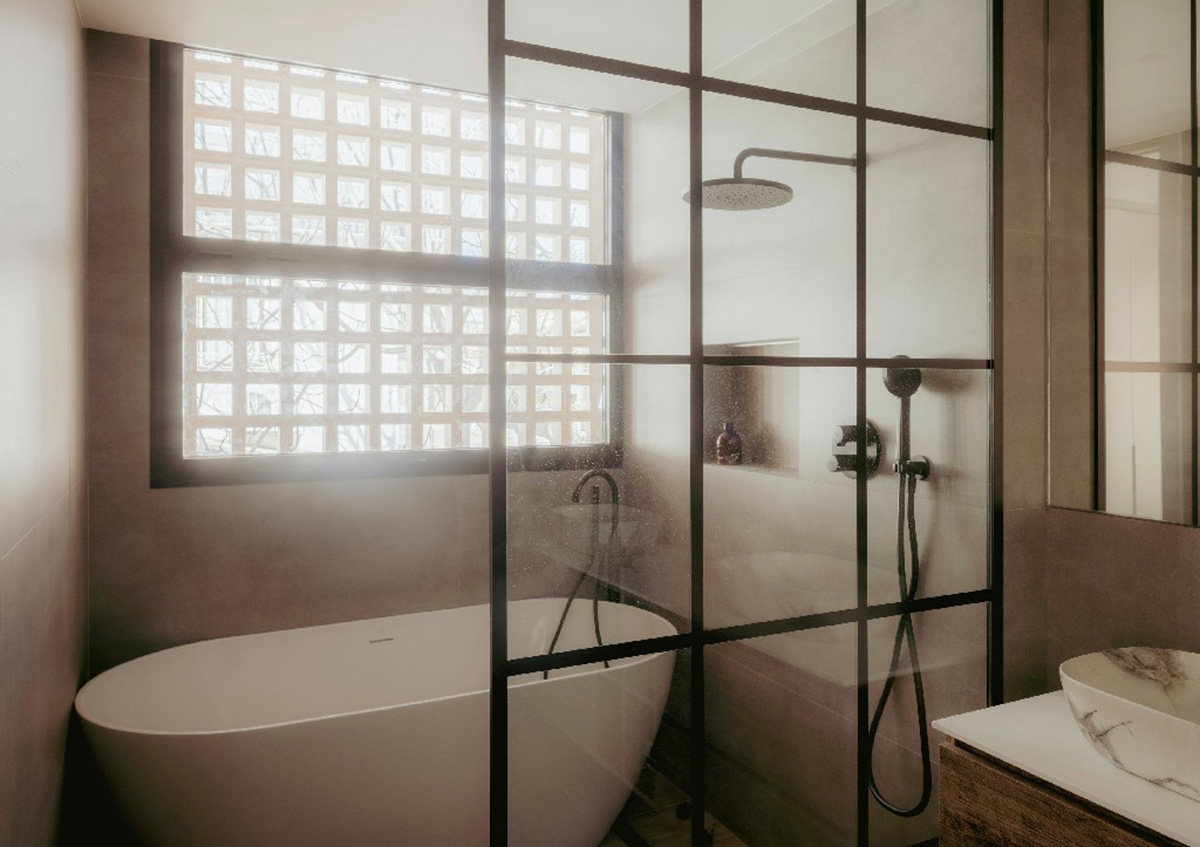
The use of soft wood for interior features such as doors does a balance between modern aesthetics and the stimulus of the natural environment. The area wins definition and heat from these materials.
This creates an atmosphere that is inviting for a family house with the light color schemes and the conventional surfaces.
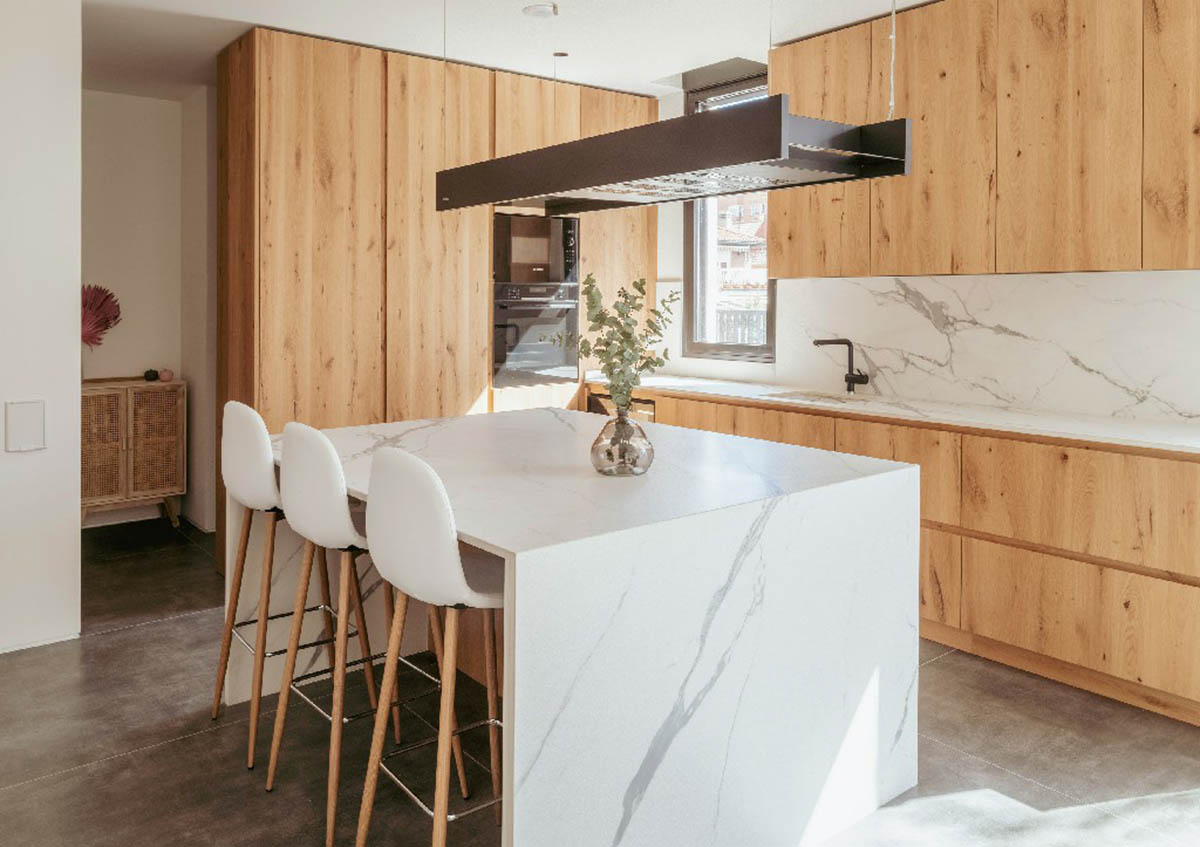
Eco -conscious architecture
“This project uses advanced eco-unconscious design strategies. The main facade serves as a sustainable strategy for passive lighting and contributes to energy savings,” said Arquid.
“All corridors of the building are vertically aligned, so that the natural light flow freely through all levels and further improves the lighting input.”
“In addition, the facade cross pattern can promote the growth of vegetation in the terraces and terraces. These design interventions improve the ambience inside and promote environmentally conscious practices, promoting air purification and improving air quality indoors,” added the company.
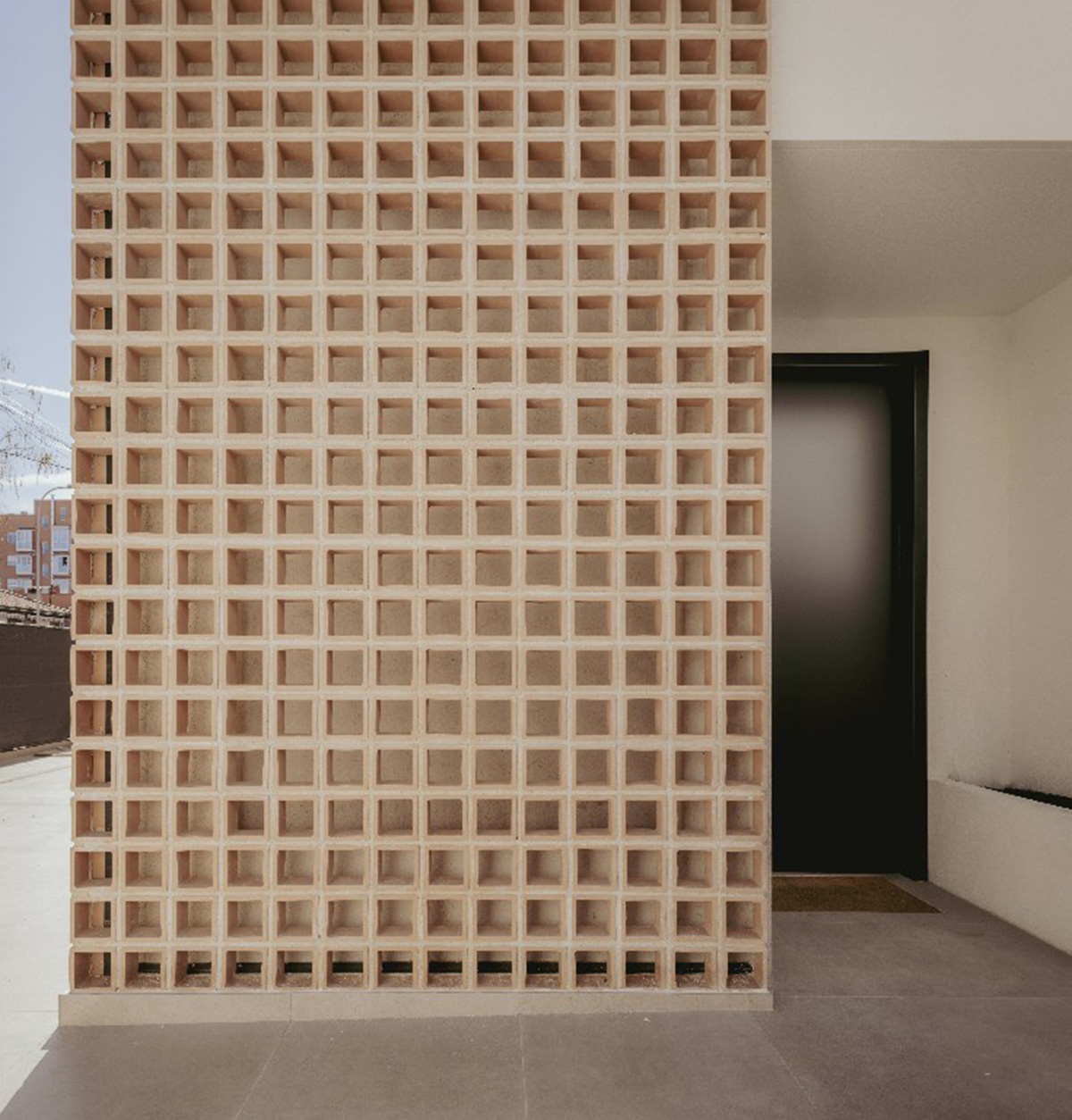
In order to achieve efficient heating and cooling, a geothermal system for air conditioning was installed, with energy being used from below the surface.
In addition, precautions for the future installation of photovoltaic panels were taken, the solar energy generated and contribute to a further reduction in the energy consumption of the house. Another component is an electric vehicle charger installed in the garage, which facilitates relocation to more sustainable mobility.
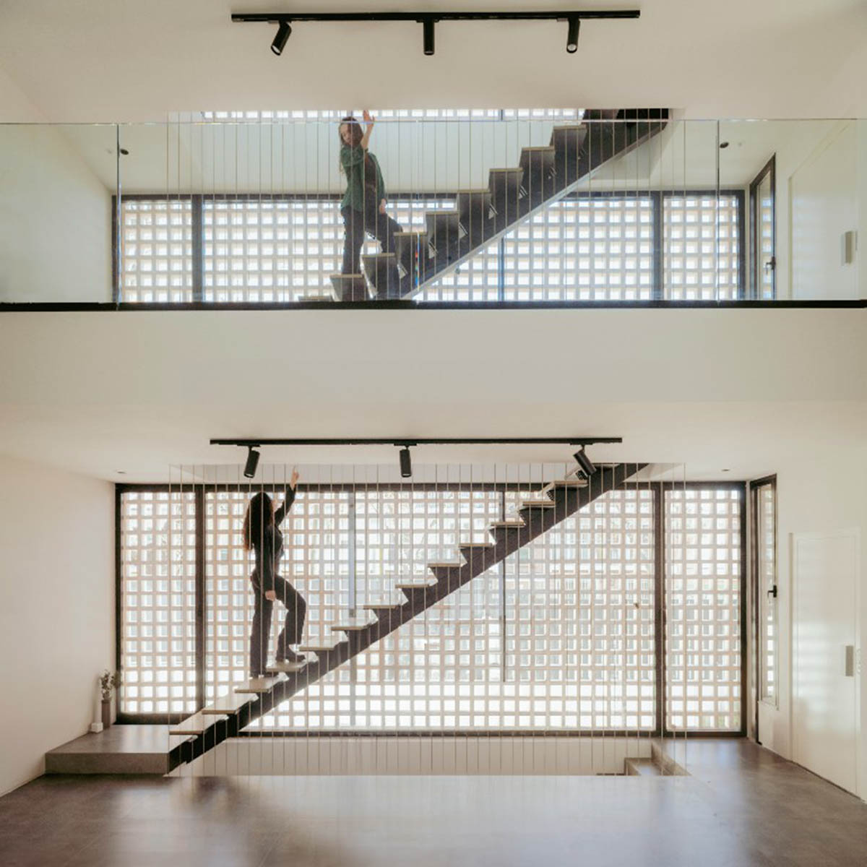
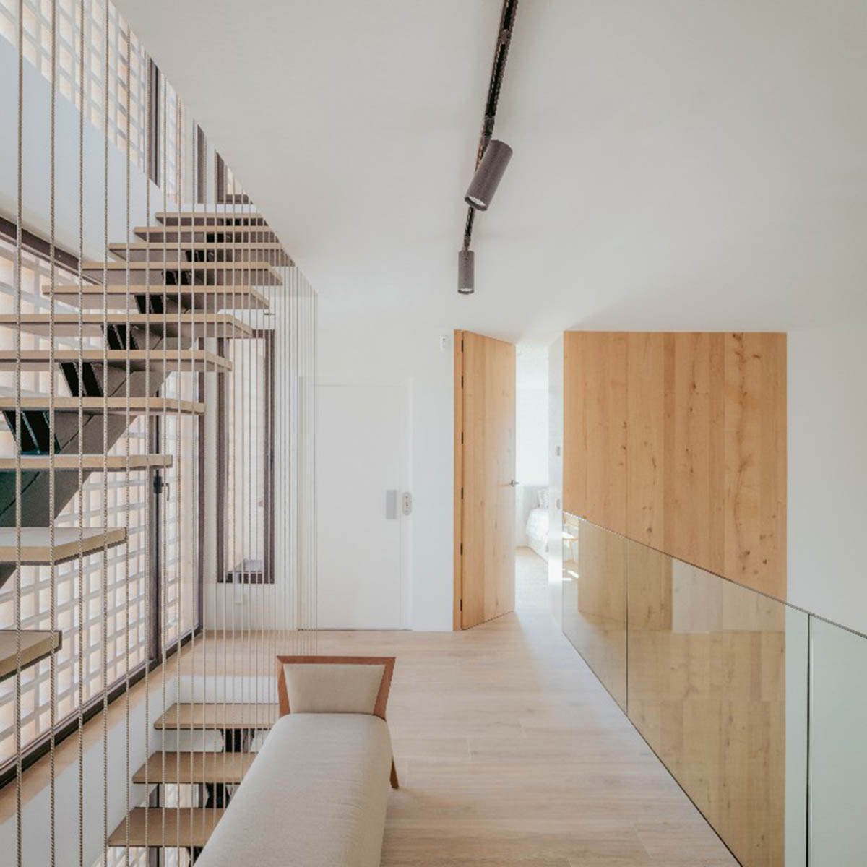
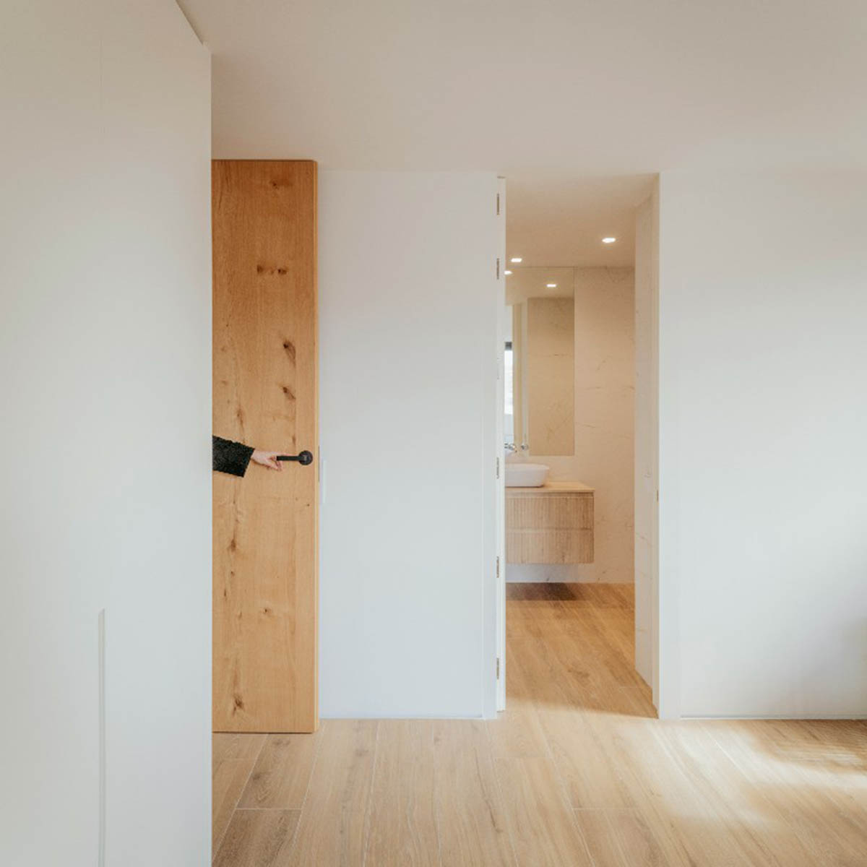
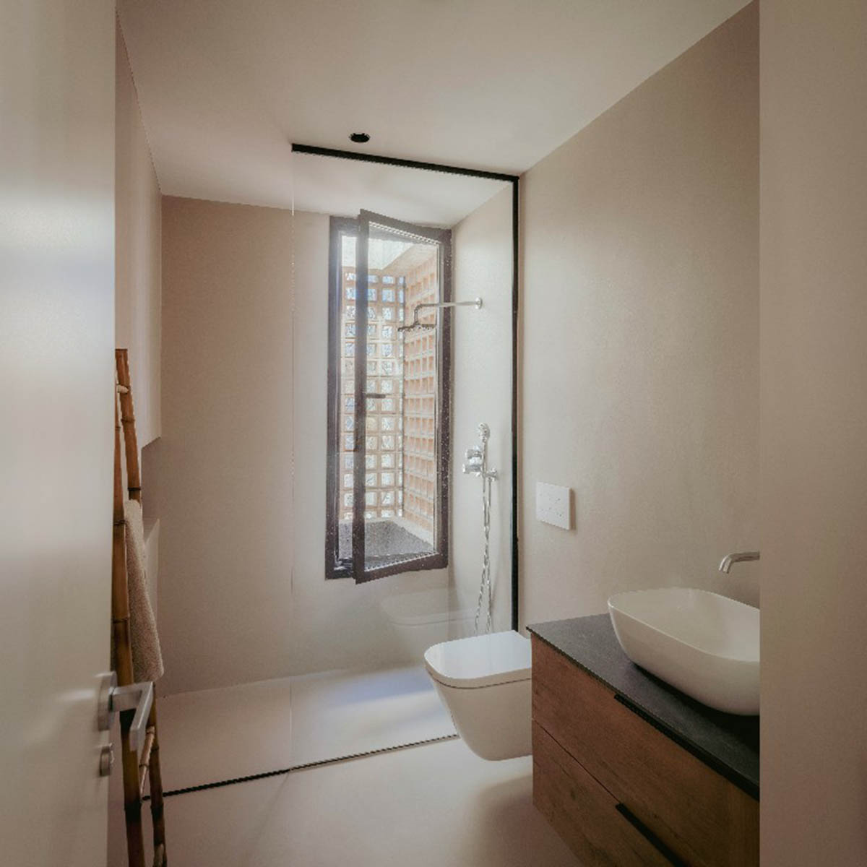
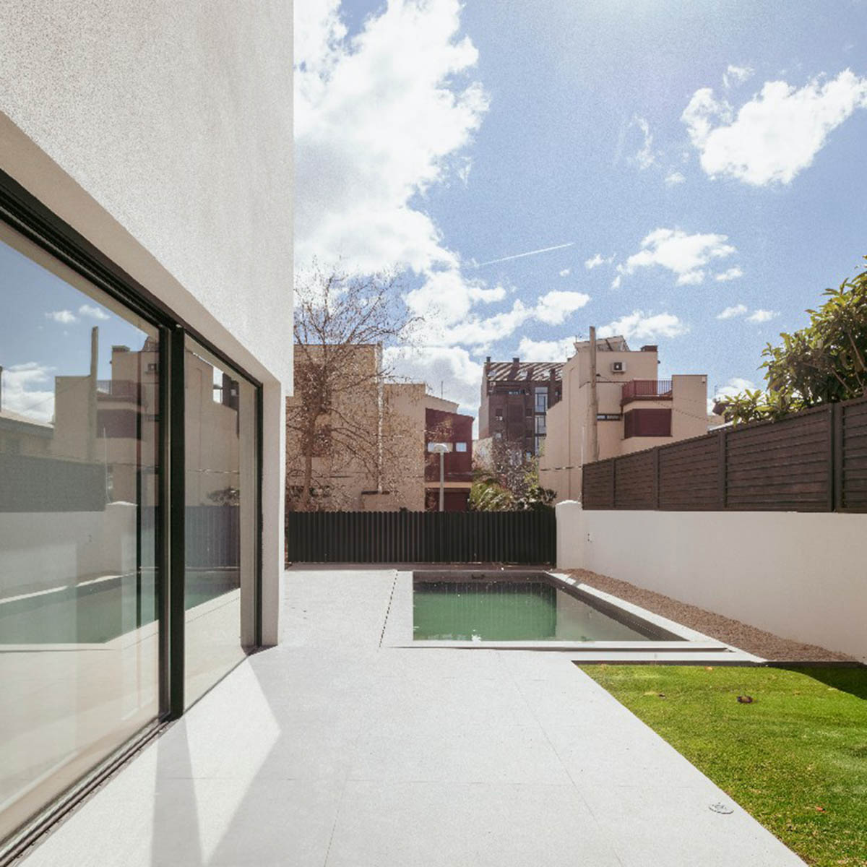
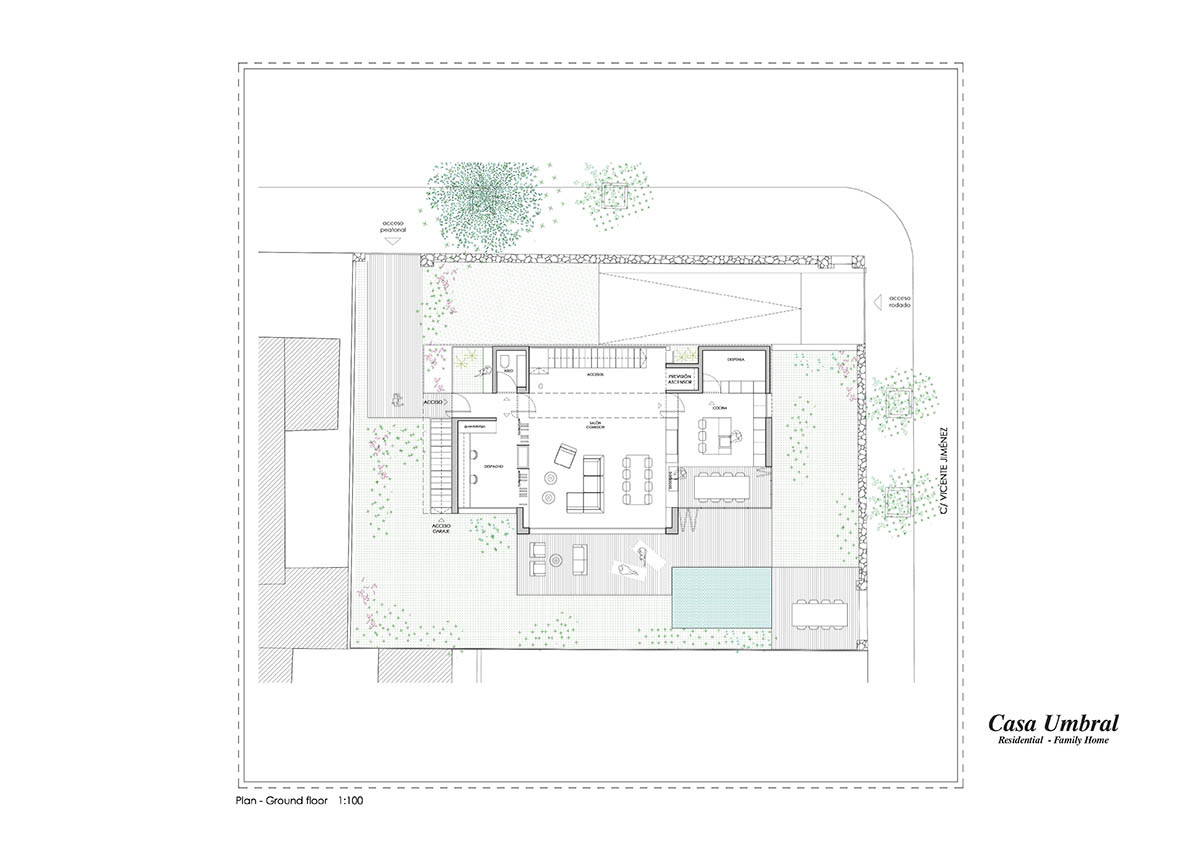
Earth store plan
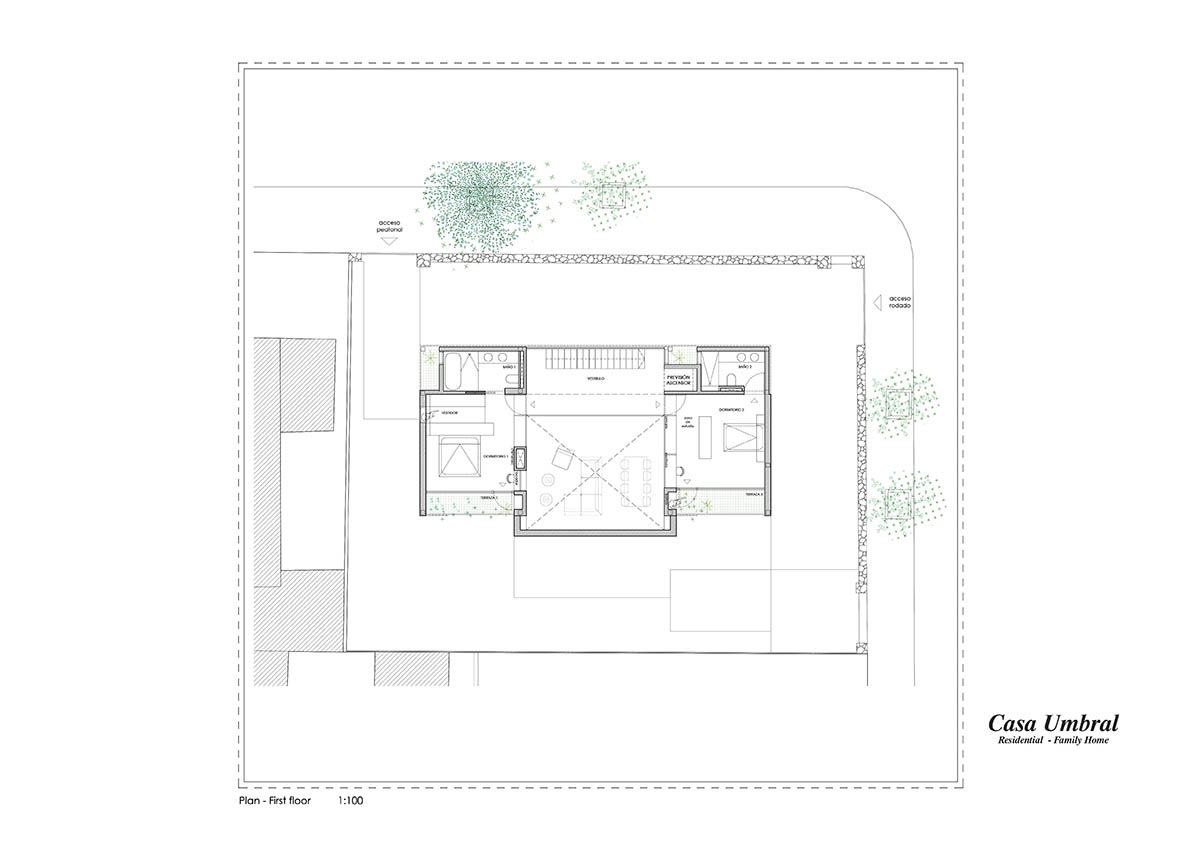
Plan on the first floor
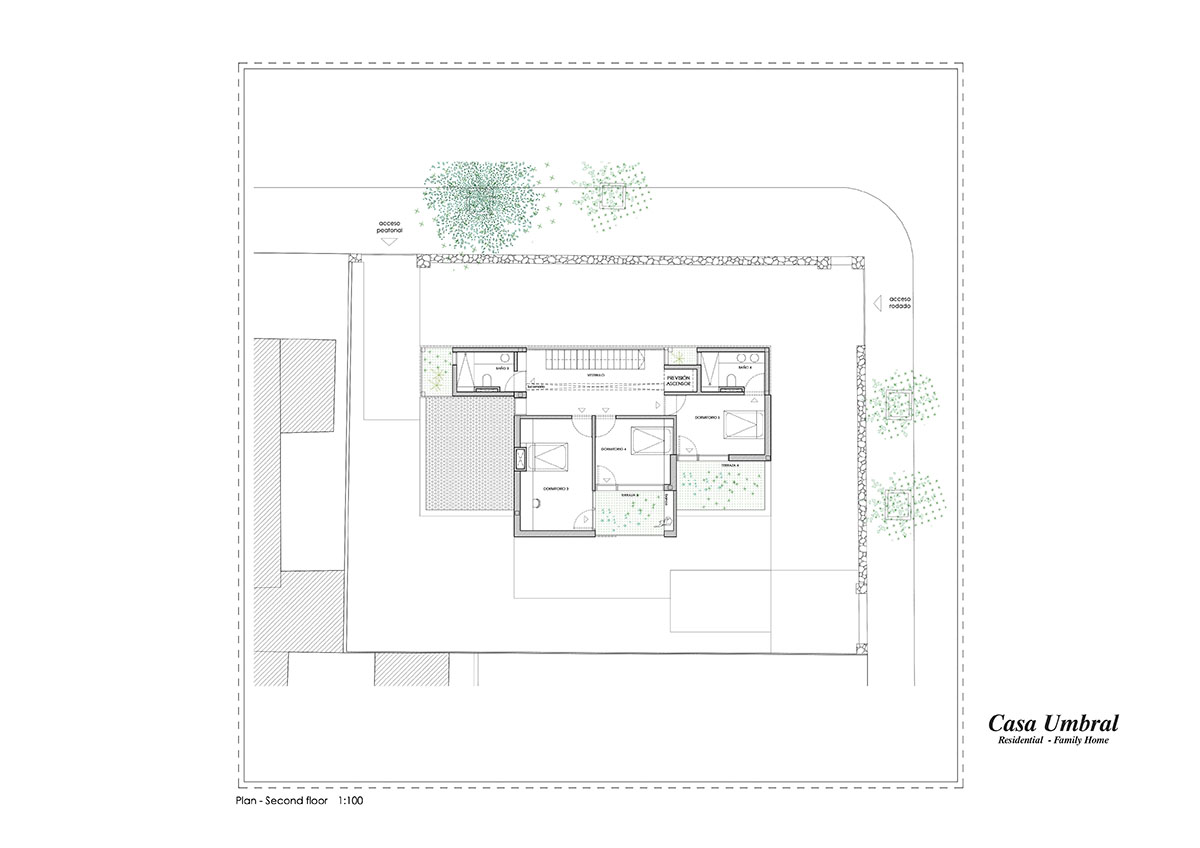
Plan on the second floor
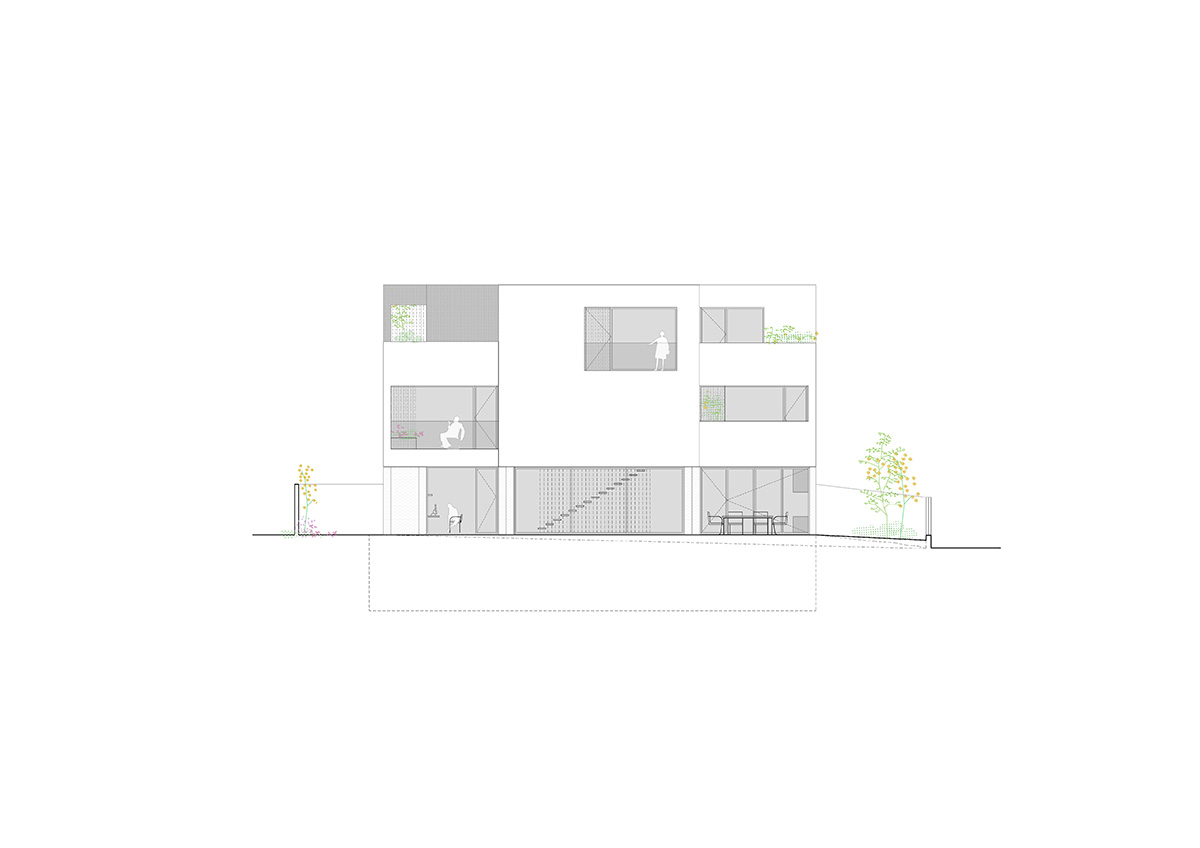
elevation
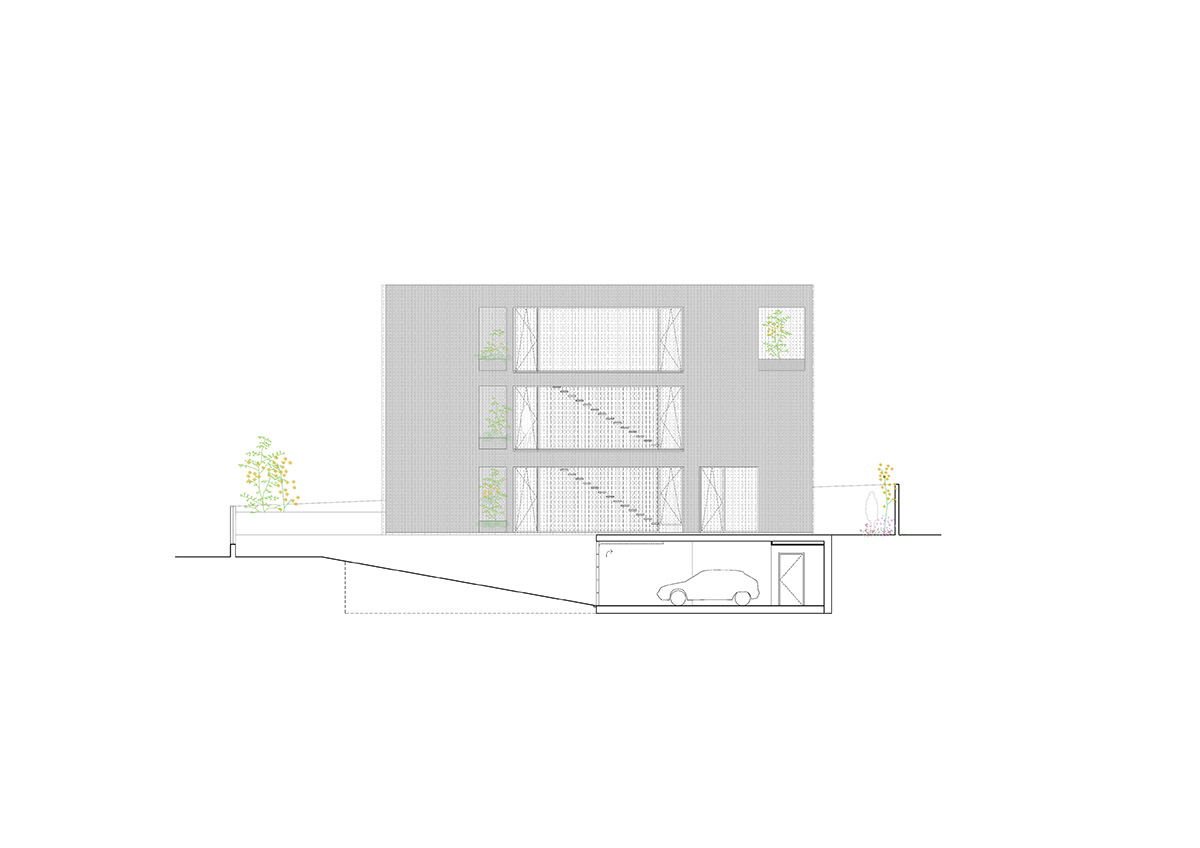
elevation
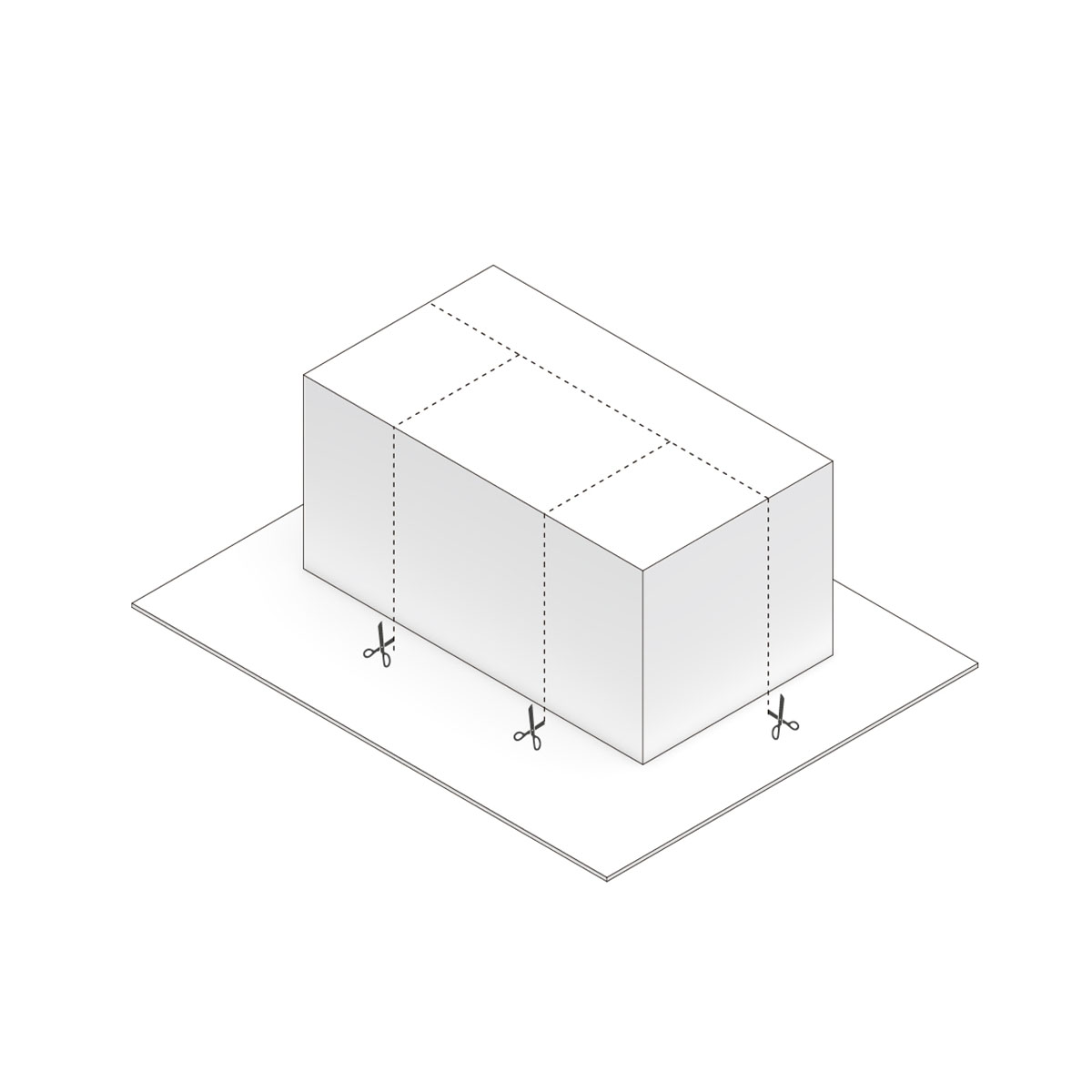
Mass diagram
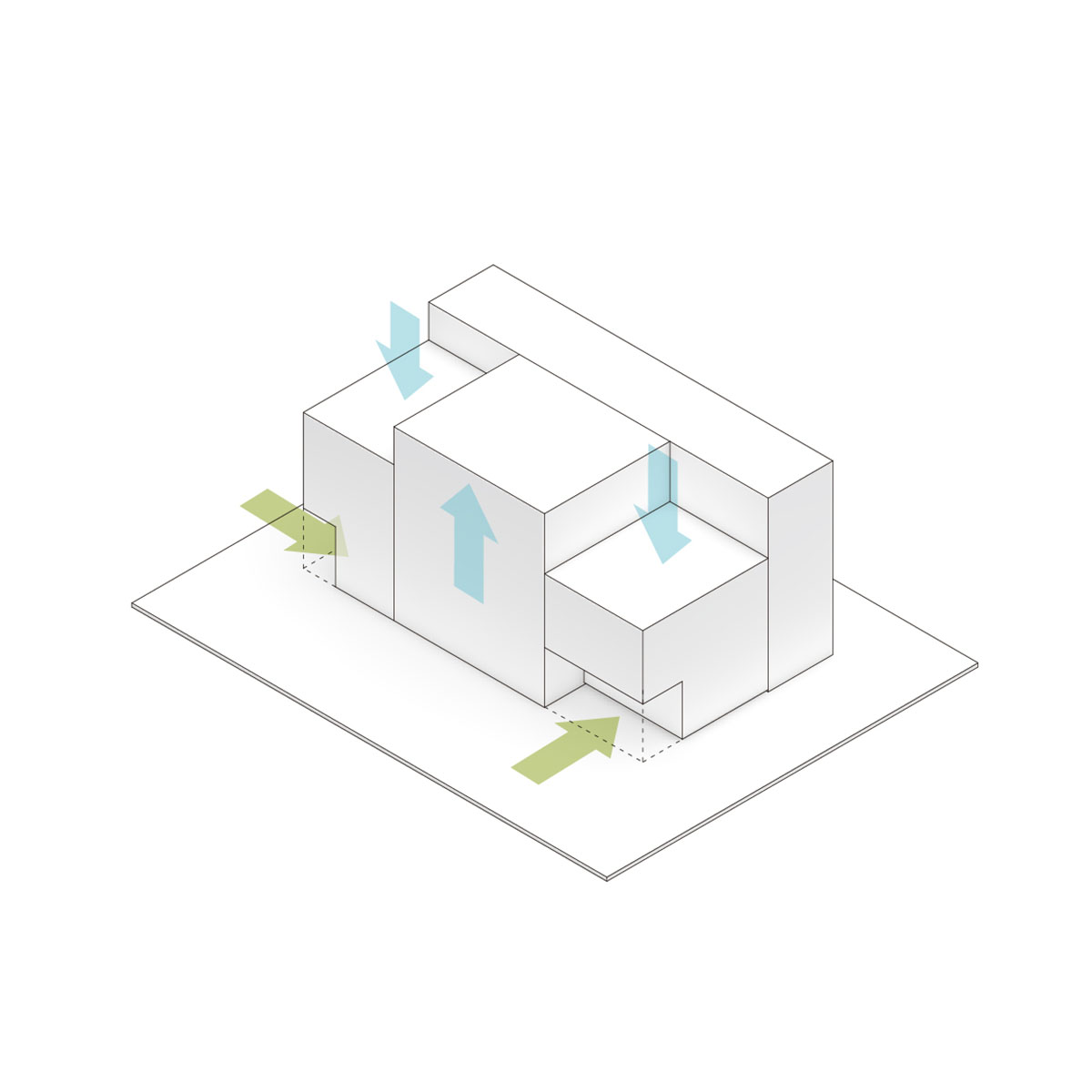
Mass diagram-2
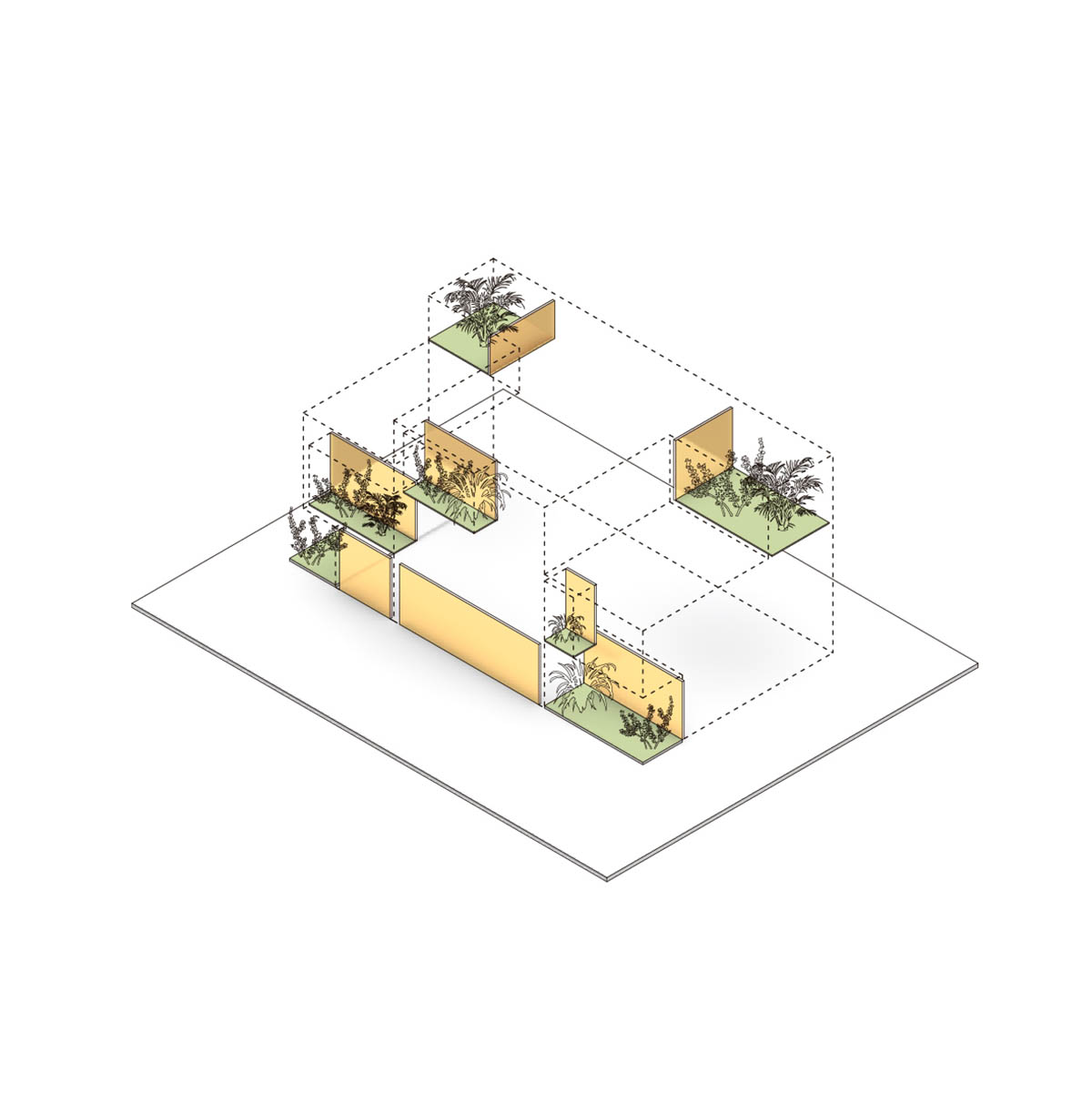
Mass diagram-3
Arquid is an international company based in Madrid that specializes in the management and design of small and large projects in various sectors.
Project facts
Project name: Casa Umbral
Location: Madrid, Spain
Developer/client: Private
Design architect: ore
construction Company: Cogsl (constructs Olias Gómez SL)
Carpentry: Care
Ceramic facade: Ferres
Window rapers: Ittesal
Total area of the house: 768.61 m² on a diagram of 479 m².
Completion year: 2024
All pictures © Alberto Amores.
All drawings © Arquid.
> About Arquid
ore
brick
Brillion
Family home
sleepy