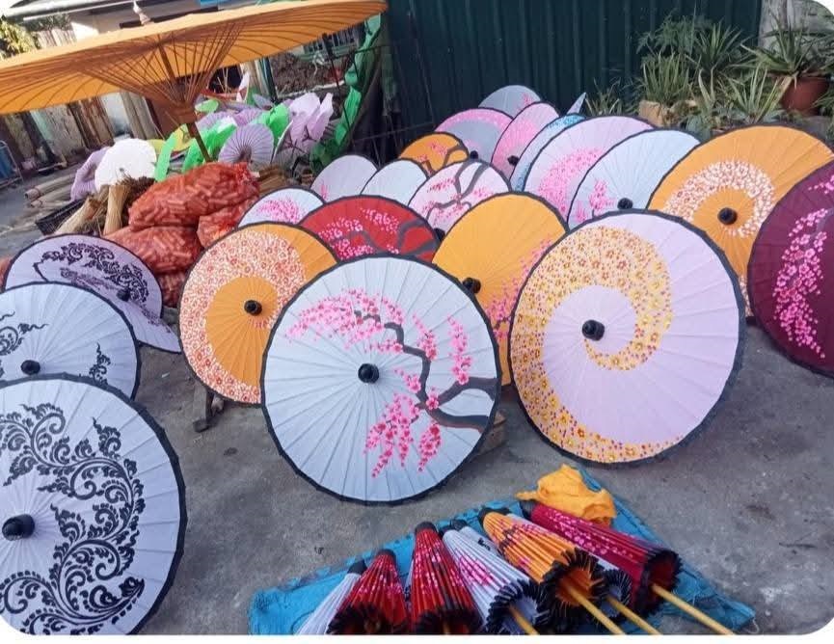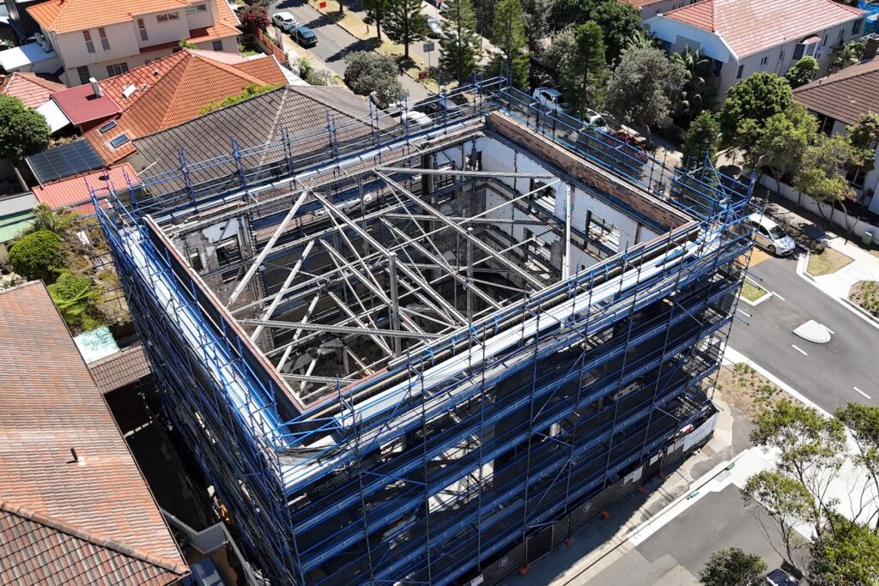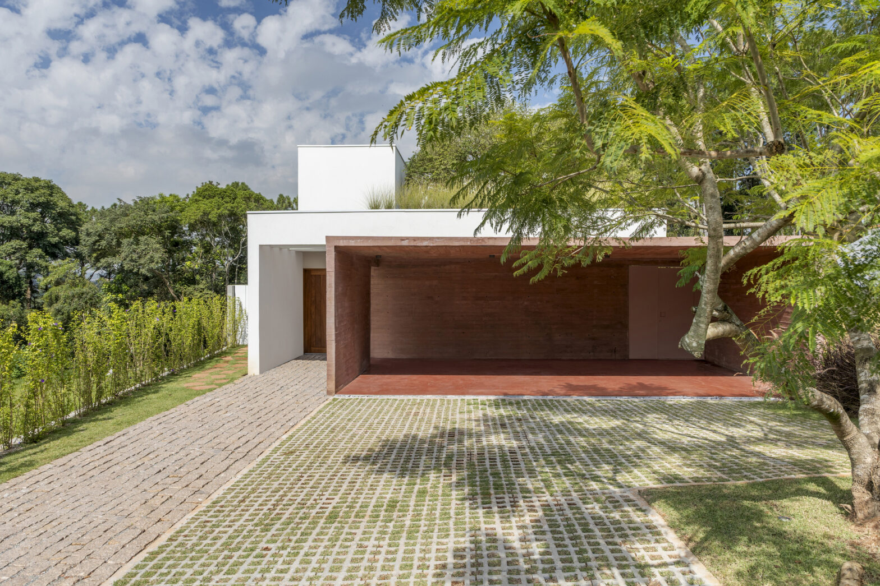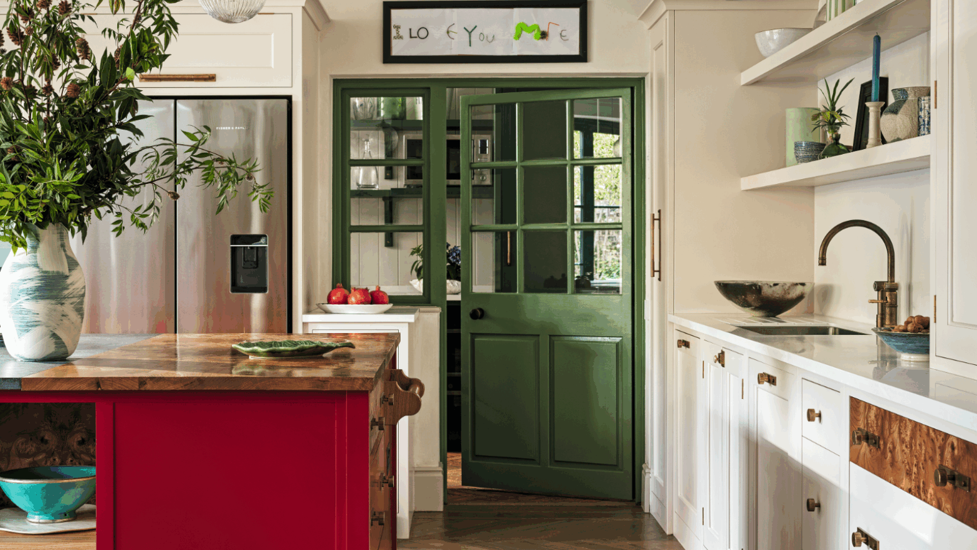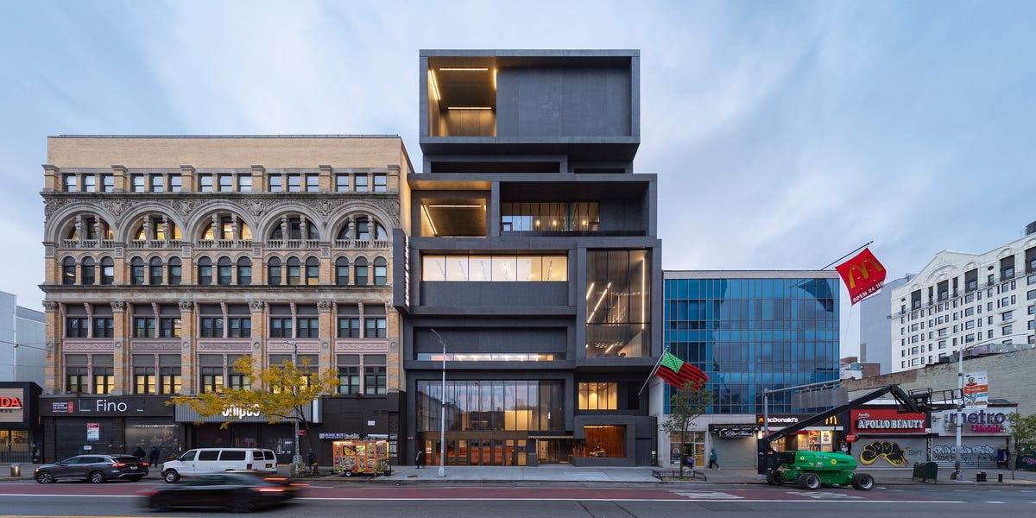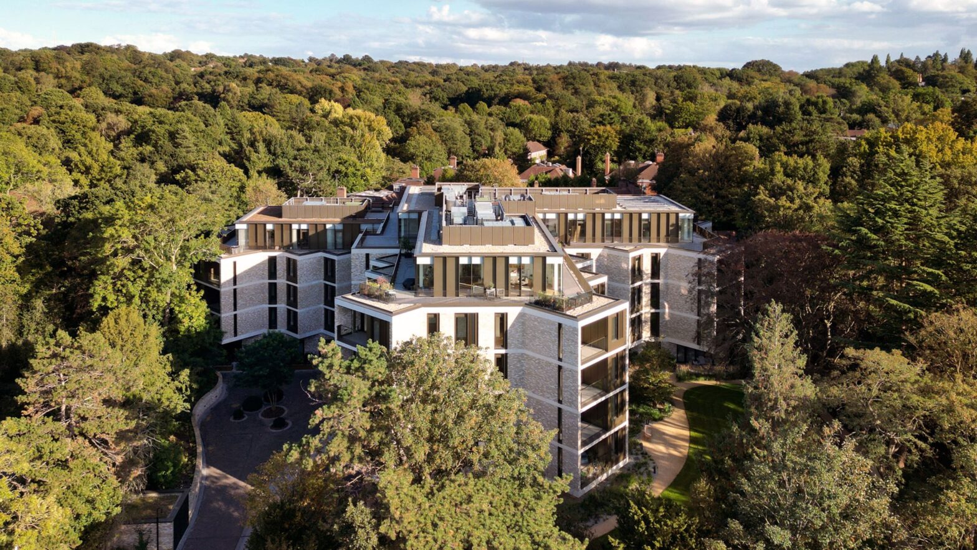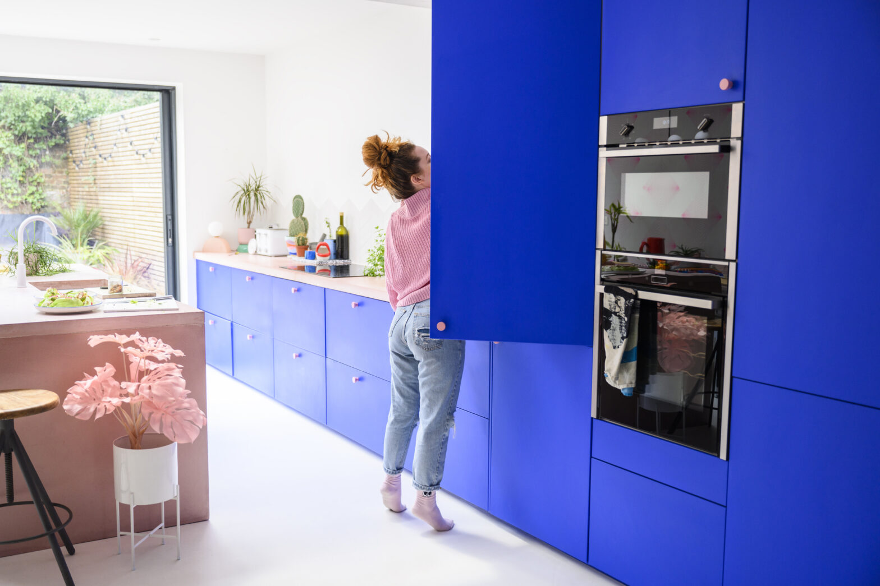November 18, 2025 Global New Light from Myanmar 9 This photo shows Myanmar's colorful Pathein parasols with unique designs. The Ministry of Industrial Supervision and Inspection (Ayeyawady Region) said efforts are being made to boost sales of traditional Pathein parasols in Myanmar with local demand and penetrate foreign markets.Pathein parasols used to enjoy strong local… Continue reading Myanmar's Pathein parasols target foreign markets
Category: Facade Innovations
Interior Design Trends 2026: 1stDibs Survey Identifies Maximalism, Chocolate Browns and Vintage Antiques as Top Designer Choices
Interior Design Trends 2026: 1stDibs Survey Identifies Maximalism, Chocolate Browns and Vintage Antiques as Top Designer Choices Chocolate brown continues to be the top color, while maximalism and eclecticism cement their positions as leading design aesthetics 1stDibs, the groundbreaking online marketplace for exceptional design, has released the results of its ninth annual Interior Designer Trends… Continue reading Interior Design Trends 2026: 1stDibs Survey Identifies Maximalism, Chocolate Browns and Vintage Antiques as Top Designer Choices
Modular technology preserves Bondi's historic façade
Coates' modular support and bracing system was designed to support the historic façade during renovation. (Image: Coates) Coates has delivered a bespoke temporary construction solution to preserve the heritage facade of a four-storey residential building in Bondi, New South Wales, which is being redeveloped by Lasic Property. The modular support and bracing system was designed… Continue reading Modular technology preserves Bondi's historic façade
“It’s just very loud and old-fashioned.”
Tatiana Gordievskaia/Shutterstock There's no denying that greens and yellows are trending in 2025 – both individually and as a popular color combination. For example, we saw quite a bit of green and yellow in the kitchen and living room. But according to interior design expert and viral TikTok creator Phoenix Gray, it's time… Continue reading “It’s just very loud and old-fashioned.”
Forest House / RAWI Arquitetura + Design
© Rafael Renzo + 15 shareshare Facebook Twitter post Pinterest Whatsapp Or https://www.archdaily.com/1035929/forest-house-rawi-arquitetura-plus-design © Rafael Renzo Text description of the architects. Forest House emerged from a deep dialogue between architecture and nature, with native trees enhancing the environmental character. Designed to accommodate a family of three siblings and their father, the 350 m² residence is… Continue reading Forest House / RAWI Arquitetura + Design
Accent doors are 2026's answer to the outdated accent wall
I used to think accent walls were the most brilliant design idea – I practically was as a teenager begged My mother allowed me to paint a single wall in my childhood bedroom a rich shade of purple. But as I grew up and refined my taste (and started hating that purple wall), I realized… Continue reading Accent doors are 2026's answer to the outdated accent wall
Page not found – Gulfshore Life
The page you were looking for could not be found. (404 error) Questions? Call us or text us 239-498-8500. e-mail subscriptions@gulfshorelife.com for any questions about yours Gulfshore Living Subscription. e-mail digital@gulfshorelife.com for any problems regarding our website. e-mail Newsletters@gulfshorelife.com to submit a press release or if you have questions about our newsletters.
The Studio Museum's New Harlem Home is a stunning ode to black art
4 minutes read Since its founding nearly six decades ago, the Studio Museum in Harlem has been at the forefront of the neighborhood's ever-evolving cultural landscape. But for the past seven years, the New York institution dedicated to Black and African Diaspora artists has been closed as construction progressed on its new home, a striking… Continue reading The Studio Museum's New Harlem Home is a stunning ode to black art
Stanton Williams establishes The Oren seniors complex in Hampstead
A faceted, brick-clad form characterizes The Oren, a retirement complex overlooking Hampstead Heath in London, completed by local architectural firm Stanton Williams. The structure spans four interconnected volumes and was configured by Stanton Williams to frame views of the communal gardens and surrounding woodland landscape. The Oren is a retirement community complex designed by Stanton… Continue reading Stanton Williams establishes The Oren seniors complex in Hampstead
Bold design trends dominate fall decorations
Owners are embracing bold, highly personal design at the end of 2025, from vibrant colors to textured surfaces, although neutral colors are expected to return in 2026 CHICAGO — Bold real estate trends of late could one day prove problematic for resales — but homeowners are all in for now. Bold color schemes, wallpapers and… Continue reading Bold design trends dominate fall decorations
