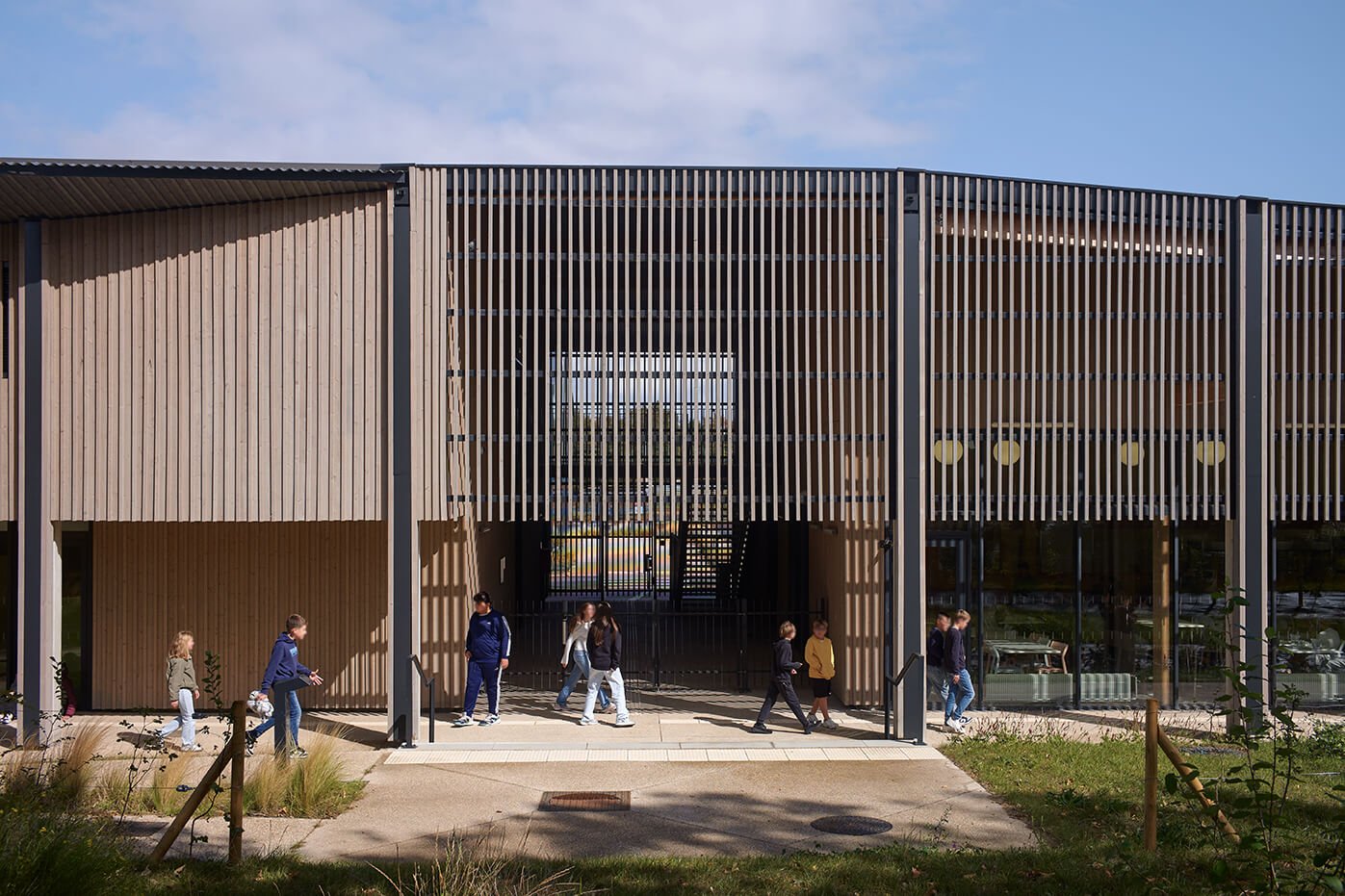On the edge of the historic center of Cambrai to the north FranceA new type of public building has taken root where the city's train stations once stood. The Collège Robert Badinter or Robert Badinter Secondary School, designed by Coldefy in collaboration with Relief architectureis Northern France's first Truss School.
The building's angular roofline and wooden facade stand out from the city with its brick facades and industrial relics. Opposite the 19th-century train station, a large veranda opens onto the city and leads students and visitors into a courtyard. A cutout in the roof allows natural light into the room, while an existing tree pokes through the wooden roof.

The School occupies a place steeped in history. In the 17th century there was a protective moat at the site Cambrais Vauban fixturesand including chalk quarries known as catechism. This complicated geology required stabilization before the first wooden beam was even placed, but Coldefy's design aimed to build on this complexity rather than eliminate it. From the street, the building's offset gabled roof evokes the language of the nearby railway sheds and is intended to pay homage to the area's industrial heritage. However, its lightweight, renewable structure meets France's ambitions for one Low-carbon future.
France is new RE2020 environmental regulations have made projects like this possible. It sets new standards for the environmental performance of all new buildings in France, requiring that buildings use far less energy, favor low-carbon materials such as wood or recycled products, and demonstrate their performance through life cycle analysis. Projects must also demonstrate their resilience to rising temperatures by maintaining indoor comfort during heatwaves.

Robert Badinter Secondary School received the “Excellect” certification as part of the country's high environmental quality (REMOVED) system and has the “Low Carbon Building” certificate thanks to a biomass boiler, photovoltaic panels and rainwater harvesting.
Inside, the main circulation, a double-height wooden hall, organizes classrooms and common areas around daylight and movement. Skylights draw in northern light, which cascades over cross-laminated timber walls and slatted acoustic panels. The hallway extends beneath exposed trusses.

Covered outdoor corridors blur the boundaries between indoors and outdoors, allowing for sheltered play and casual get-togethers, even during the region's long winters. The cafeteria opens onto a garden and the library is framed by diagonal wooden struts and floor-to-ceiling glazing.
The campus also has sports fields, a running track and parking spaces for 40 employees. The main teaching block houses an 80-seat Knowledge and Cultural Center which is open to the public after hours. To the rear, the planted parking area is designed for future adaptability and could later allow for expansion to complete the city block. The building accommodates 650 students ages 11 to 15 every day.

In addition to its educational function, the project is part of a greater renovation effort to re-sew this corner of Cambrai. The architects' decision to reuse and convert a nearby 1906 train shed as a public gym expands the school's civic reach.
As one of the first schools built to RE2020 standards in the country, Robert Badinter Secondary School's design shows how environmental policies are slowly beginning to reshape France's everyday architecture.
