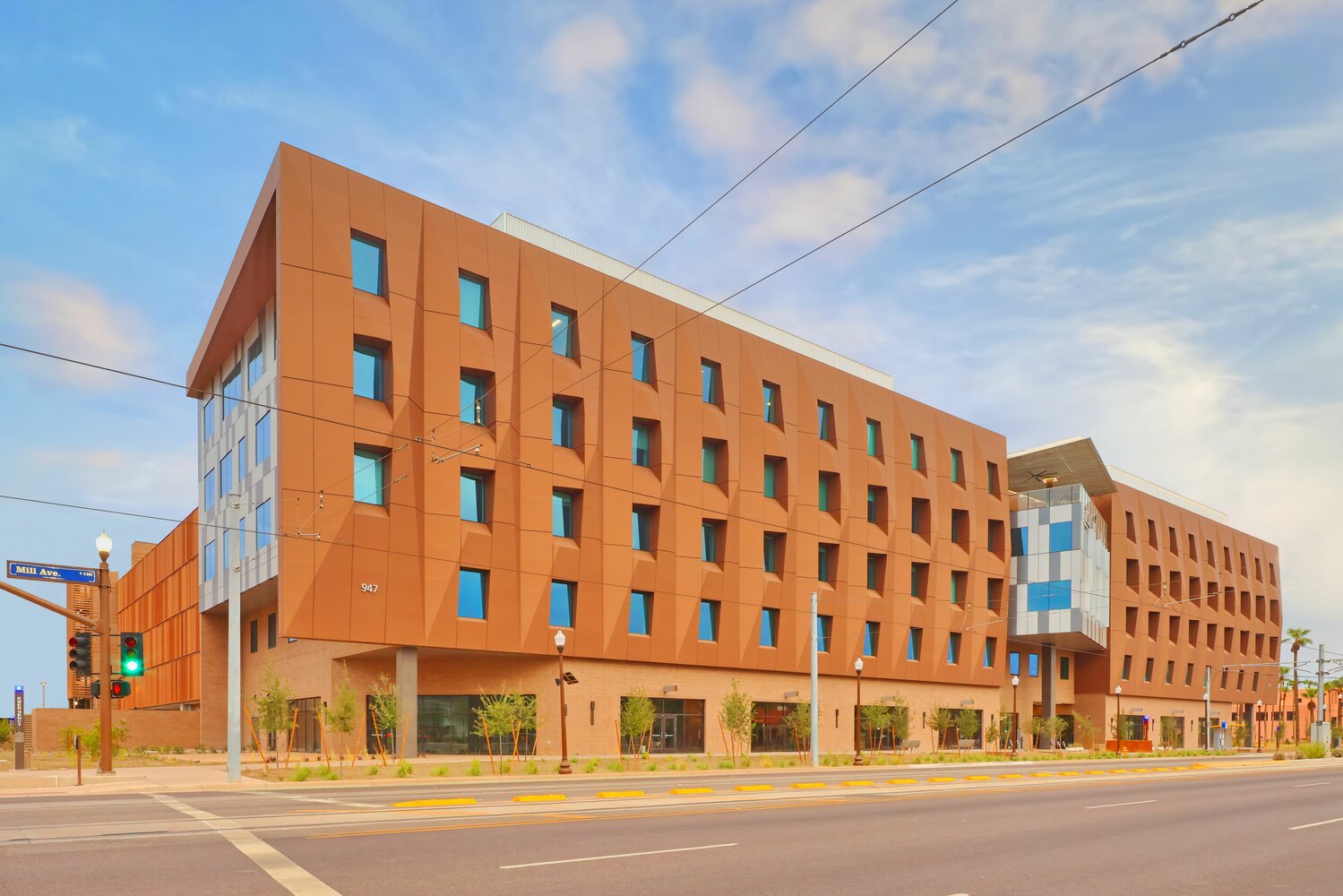Construction recently completed on the $78 million, five-story University Gateway Building at Arizona State University, a 128,000-square-foot structure nestled around the Mill Avenue parking garage in Tempe.
Completed in late 2023, the university's parking garage and new building are located east of Mill Avenue between Ninth and 10th streets, a news release said.
The University Gateway Building includes instructional, administrative, mixed-use and retail space.
The ASU-owned facility meets educational needs while providing ground-floor retail space. The classrooms will serve the Herberger Institute for Design and the Arts, which houses ASU's music, music therapy, photography, esports, architecture and animation programs.
Tim Smith, ASU's vice president of facilities development and management, said in the release that the building represents a milestone for ASU and connects the west side of the Tempe campus to Mill Avenue.
“With its distinctive angular façade, we have a visual showpiece that inspires ideas and innovation,” said Smith.
The third floor of the building features teaching and study spaces designed to benefit students at the Herberger Institute for Design and the Arts. The third floor of the building was equipped with a sound insulation system to control outdoor and indoor sound for instrument practice rooms, group rehearsal rooms, recording studios and a music therapy clinic, the release said.
The building's other three academic floors include an esports gaming theater, computer lab spaces, film and photography studios, faculty offices and flexible study areas.
Jonathan Kimble, project manager for McCarthy Building Cos., said in the release that while the new parking garage is a welcome addition to downtown Tempe, this new building brings students and visitors alike to the west side of campus.
“We know that maximizing vertical space in the area is a priority for ASU and the city of Tempe, and this two-part project is a good example of how that can be accomplished,” Kimble said.
Guided by ASU's sustainable goals, the McCarthy | DFDG's design-build team utilized LEED and Parksmart standards promoted by the US Green Building Council. The combined parking structure and University Gateway Building are designed to meet LEED Silver and Parksmart Gold certifications and include the following features:
- The UGB building envelope is designed as a high-performance heat, air and vapor envelope;
- The exposed facades of the UGB are designed in such a way that direct sunlight is minimized through various shading strategies.
- The building is equipped with highly efficient mechanical systems and controls;
- Electric vehicle charging stations are located on the first and third parking levels;
- A photovoltaic system to generate electricity will be located on the roof of the parking structure.
- Secure covered bicycle parking with showers and changing rooms to promote alternative modes of transport;
- The project site is served by both bus and trolleybus local transportation;
- Smart sensors monitor outlets and lights throughout the building;
- The parking structure houses underground thermal energy storage to cool the campus.
“As an institution, ASU shares our company’s commitment to highly sustainable architecture,” Ryan Schmitt, design project manager at DFDG, said in the release.
Schmitt added that it was worth implementing a unique shading strategy while creating a “striking architectural solution.”
The two-part project represents a design-build partnership between DFDG Architecture and general contractor McCarthy Building Cos. says the press release. Completed in late 2023, the Mill Avenue Parking Structure added 1,205 parking spaces to the area and provides designated valet parking for the Omni Tempe Hotel at ASU.
Keywords
University Gateway Building,
Arizona State University,
Construction,
Mill Avenue
