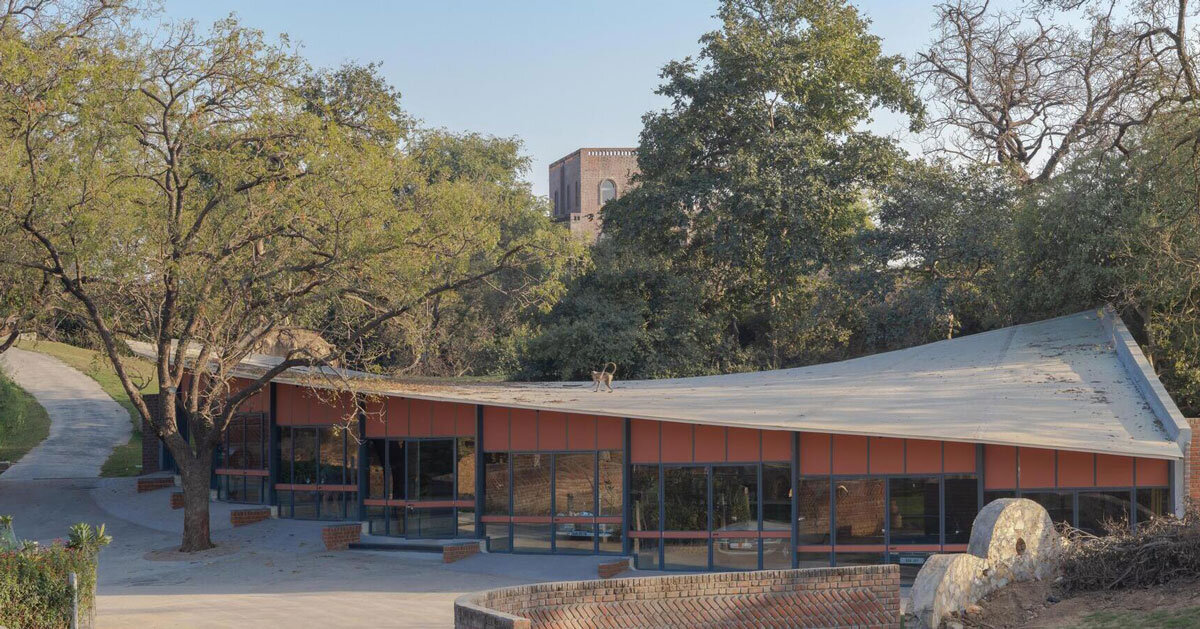Milind Shivani Designs' Hausum acts as a gallery for vintage cars
The hotel is located in Vadodara, Gujarat, IndiaThe house is a house museum Developed as part of a private family ownership. Designed by Milind Shivani Designs and acts as an architectural expansion of the main residenceintends to accommodate a collection of ancestral objects and vintage cars. The program called for a space that takes into account both functional and the curatorial requirements and at the same time maintains sensitivity to its historical and ecological context. The new building is located on a contoured 5,500 m² plot next to an existing bungalow, which was integrated by the late architect Suryakant Patel in order to integrate into the site and to preserve location elements such as mature trees and natural visual lines. Instead of introducing a dominant volume, the design takes on an in -depth attitude that follows the topography of the website. The spatial organization emphasizes continuity with the surrounding landscape and the built -up fabric.
The pavilion comprises ten step values designed for the vehicle circuit. A covered path enables the display of vintage cars without requesting the repositioning for access to access and supporting efficient movements and spatial clarity. This multi -stage arrangement is the key to managing the slope of the website and at the same time enables zone settings areas. The structure is created using a modular metal frame system to enable a possible disassembly and a reduced effect on the environment. Loading brick arches and Shera board cladding are combined with a fiberglass-reinforced plastic roof in a hyperbolic paraboloid shape. These material selections and geometries visually adjust the structure with the architectural vocabulary of the neighboring bungalow.
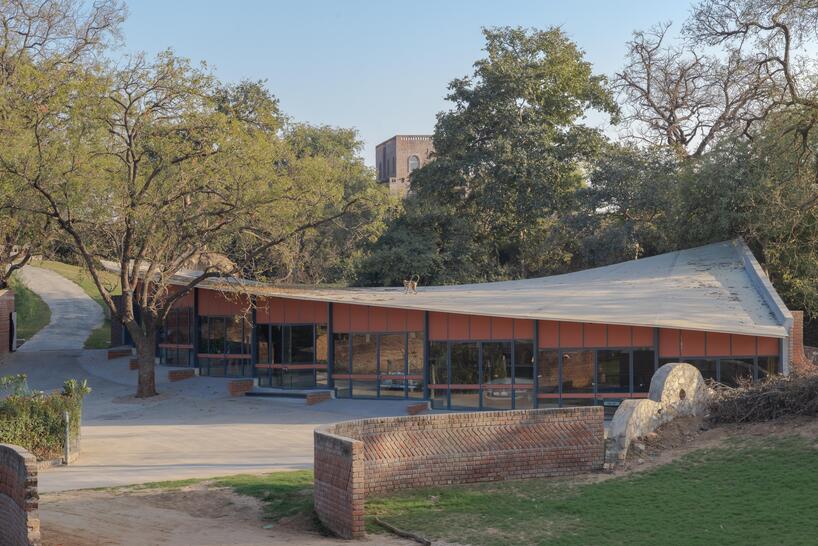
All pictures with the kind permission of Milind Shivani Designs
Brick arches describe the inner zones within the Housum pavilion
Milind Shivani Designs' team Organizes the internal layout to support double functions: The front of the pavilion shows the car collection, while the rear section that stands in an inner courtyard, has an heirloom and other antique objects. The back wall with brick arches describes these zones and reinforces the visual continuity of the design. Openings in the entire structure enable porosity and transverse presentation. Each input is designed as a functional threshold, which improves the flexibility of the use. The roof geometry contributes to the spatial definition and at the same time minimizes the visual effects from outside. The roof reflects the entire construction language and also supports indirect lighting and structural lightness.
An inner courtyard that is behind the structure offers space for small meetings and informal events. A side entrance leads through this outer space and the gallery and offers a defined spatial sequence from the outside to the interior. The layout enables space to function as a display area and the municipal environment at the same time. Throughout the project, considerations for reversibility, visual restraint and context integration were of central importance. By combating location restrictions, such as low construction and irregular contours, the design uses light materials and customizable circulation paths to satisfy both the customer requirements and the responsiveness of the environment. The house is intended to support long -term use and at the same time maintain the ability to develop over time. It not only serves as a repository for artifacts, but also as a multifunctional structure that offers exhibition, assembly and storage with the same focus. The architectural intervention distributes the cultural heritage into a uniform environment and enables a more active examination of them in everyday life.
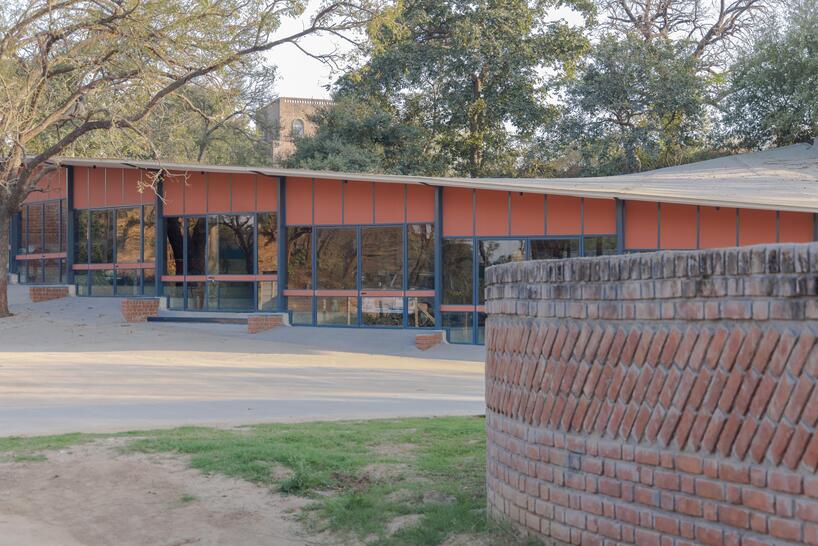
Houseum integrates into a private family property in Vadodara
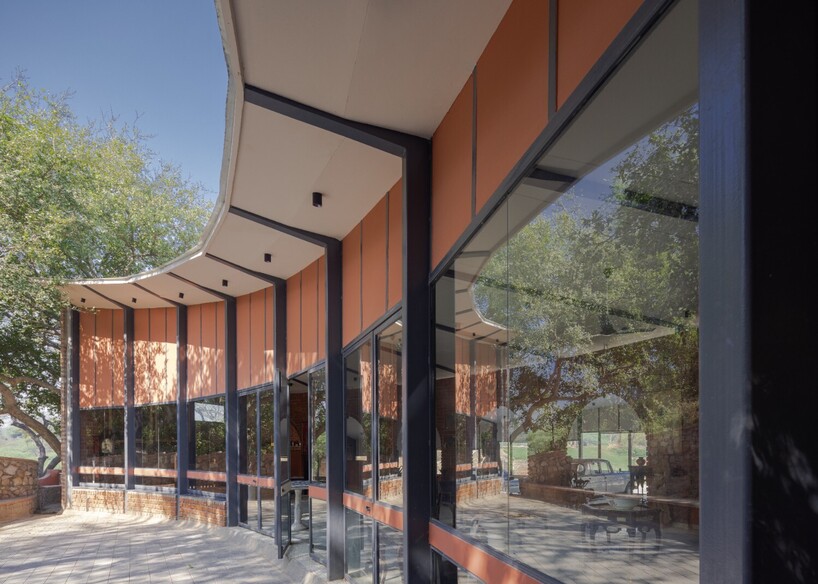
The structure was designed as an expansion of the main residence and houses vintage cars and heirloom species
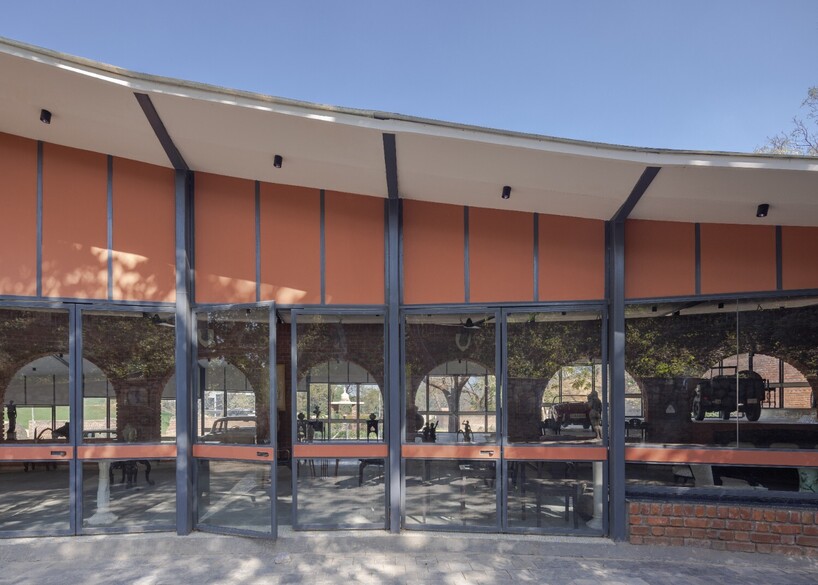
The structure combines brick arches with a modular metal frame system
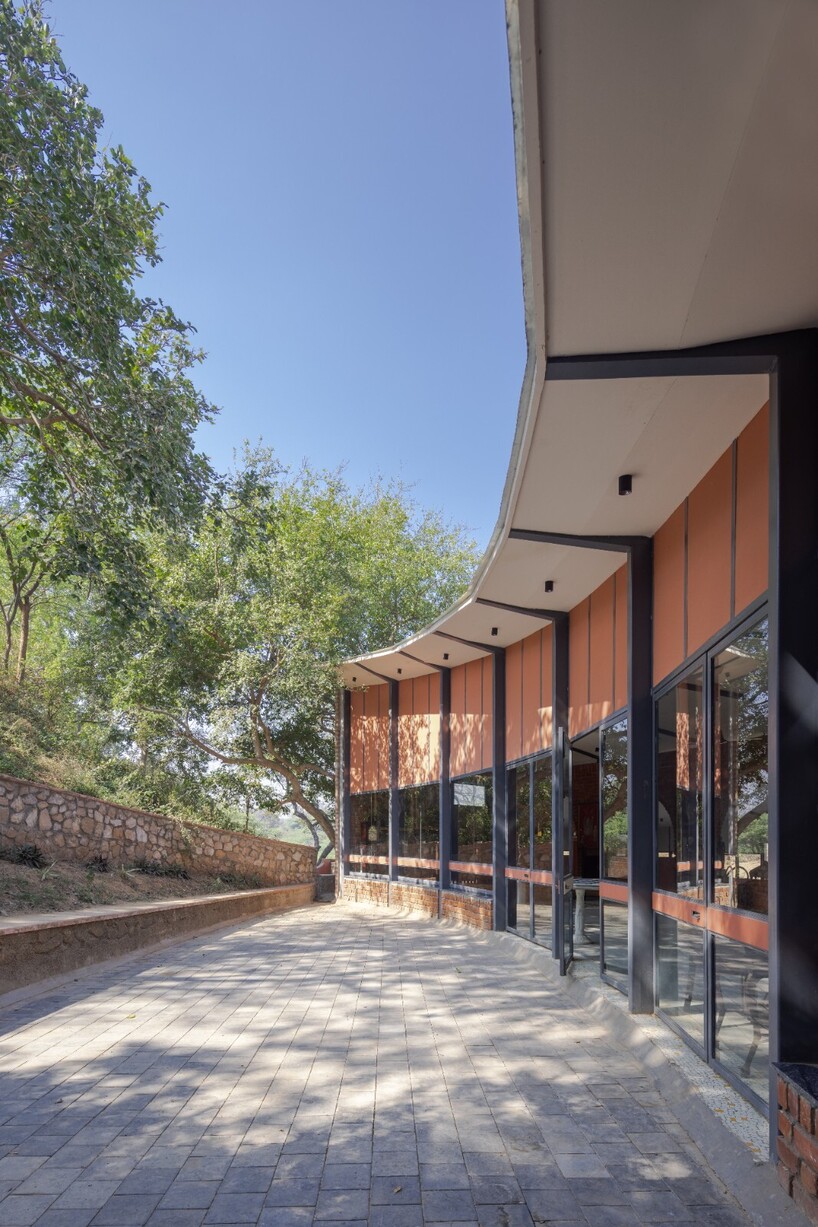
The porous cover design enables natural ventilation in the entire room
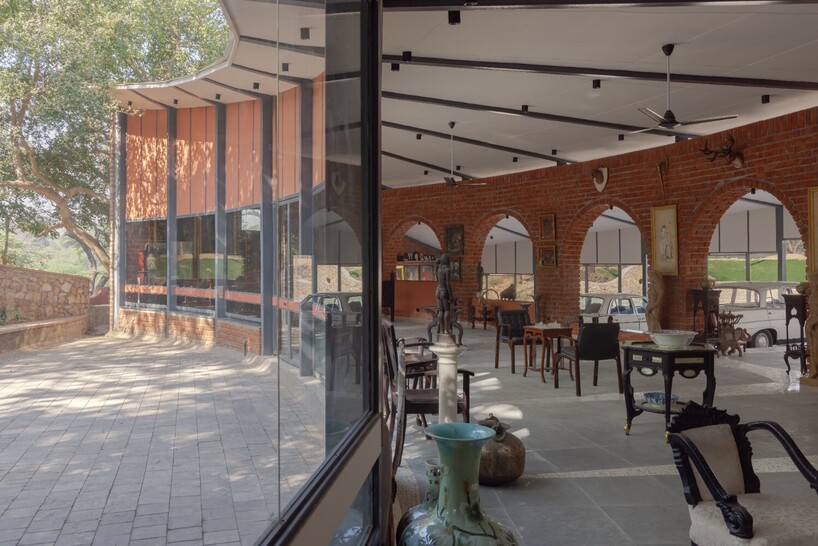
Erbstück Furniture and collector's items are exhibited in the rear zone oriented behind courtyard
