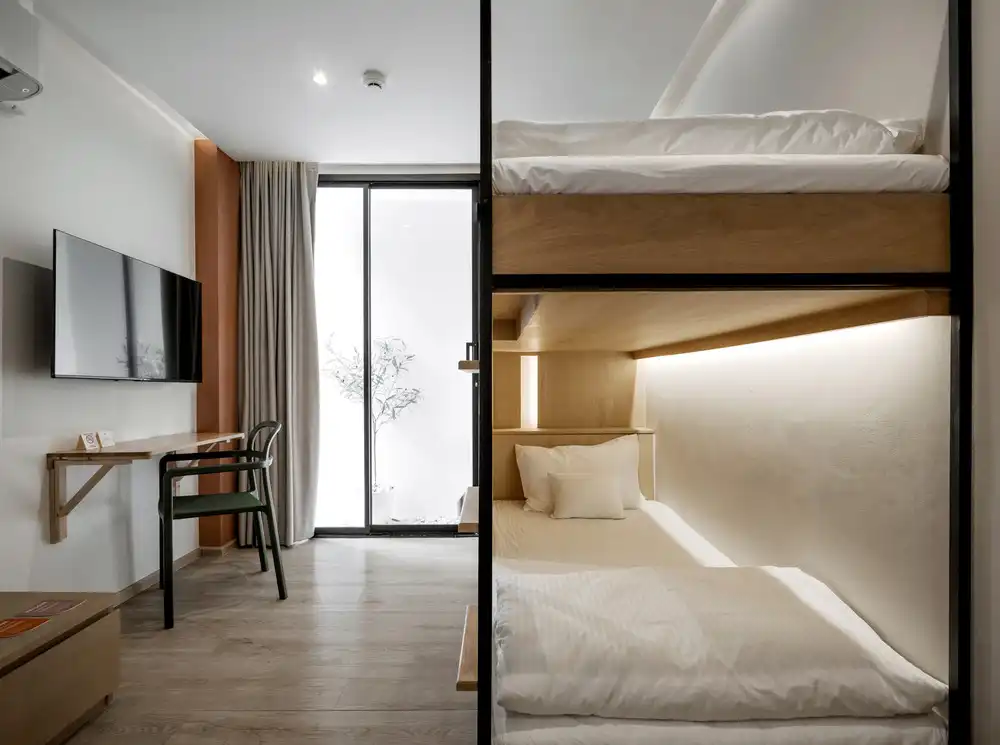Double B Hostel, Bangkok, Thailand Architecture Photos, Southeast Asian design pictures
June 12, 2025
Design: VMA Design Studio
Location: Sao Chingcha, Bangkok, Thailand
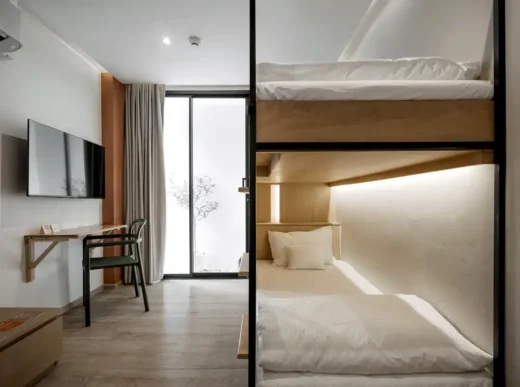
Photos by Deadon Actwater, Art Chihsananupon
Double -B hostel, Thailand
The VMA design studio has completed the Double B Hostel project and turned a country piece into a 27-room boutique hostel with a close street entry into Bangkok's historic old town district that breaks traditional wood craftsmanship with contemporary organic forms. The design creates an unexpected spatial sequence that brings visitors from Bangkok's narrow street scene into a light -flooded courtyard, in which handmade wooden facades bend over the head such as flowing wooden waves.
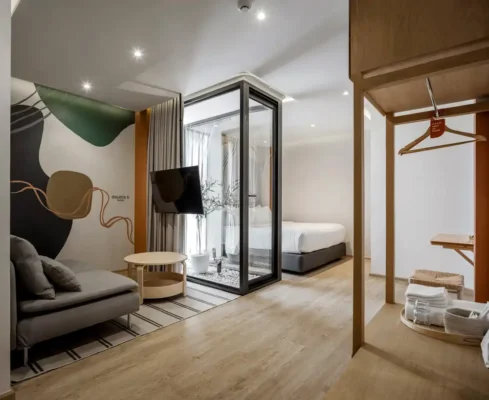
The hostel stands in one of the old town communities in Bangkok, in which craftsmen has produced Buddhist statues and religious artifacts for generations. The project combines visitors with the living handicraft tradition and historical sites nearby. Like a large part of the old Bangkok, the location faces a fundamental challenge: buildings that have been organically developed over time, the natural light and the ventilation on interiors are now strong.
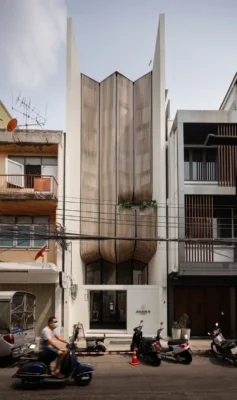
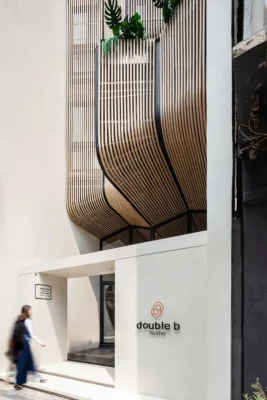
Natural light became the main driver for the design. This focus has shaped an inner courtyard with a large glass roof that attracts daylight to lighten the central space of the hostel. Due to the narrow street front of the location in this dense urban environment, the design naturally shifts inwards and positions the courtyard as the main area of the project. This courtyard, designed as an inner alley, pulls the visitors deeper into the building and connects the road to the core of the hostel. The wooden facade extends seamlessly from the street front into the interior, flows inwards and climbs onto the inner courtyard walls and transfers these inner surfaces into a secondary facade that continues the design approach of the exterior.
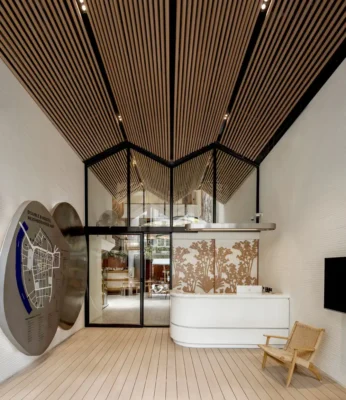
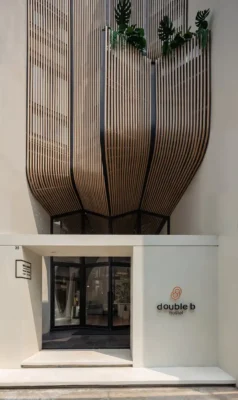
This approach led to uniform facade treatment, which works for both the street front and the courtyard. The W-shaped profile catches natural light and gives the visual depth of the wooden surface. This facade element lasts as a continuous extrusion from the outside to the interior, pulls the character of the building from the street to the inner courtyard and continuously creates visual continuity.
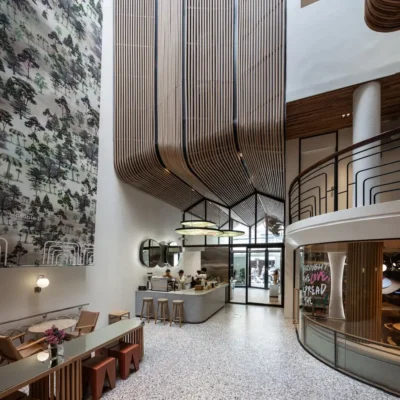
For the creation process, the team had to find an approach that works with regional construction skills. The designers used extended tools for the development of expanded computer development for the development and recognized that local industry was primarily used via wet construction systems and on site and is not prefabricated through prefabricated elements. The team has created a strategy that has developed these skills through the development of associations with fundamental forms and standard hand tools. The wooden facade components are formed by hot air heating and bend with clear instructions via predetermined shapes, so that qualified local craftsmen with the complex geometries can deal with their existing specialist knowledge.
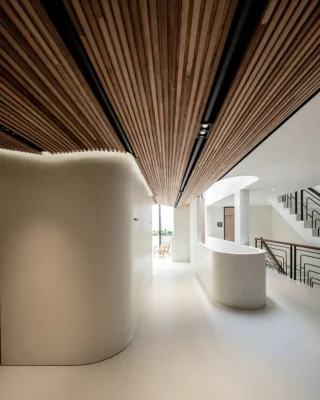
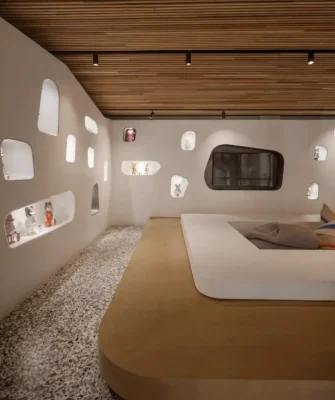
The project uses two types of wood based on where they are needed. Repeated wood from an old warehouse that was part of the site was reworked for the inner courtyards and corridor ceilings. Composed wooden rods were selected for the exterior to master bangkoks warmth and humidity. This approach gives the old wood a new life and ensures that the facade can withstand the weather.
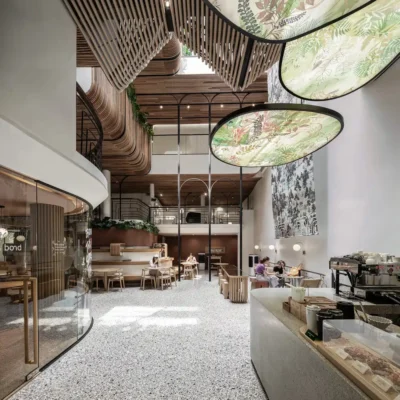
Each guest room has an integrated pocket light – a deepened glass balcony with plants that draws natural light inwards and at the same time maintains the privacy of neighboring buildings. This internal lighting strategy extends into the courtyard, in which planted balconies create an open-air garden atmosphere that is based on natural ventilation to feel comfortable. A large exhaust system pulls hot air under the glass roof and absorbs fresh air in the lower levels to prevent the green rooms from stagnating. The hostel works in Bangkok's thick urban restrictions by laying these systems together – light, air and green – to create internal spaces that feel open, breathable and connected to nature and daylight.
“We started with a simple idea: to draw as much natural light as possible in the heart of the hostel and to connect the building to the neighborhood's craftsmanship again,” says Vicutheuth Meenaphant, director of the VMA Design Studio. “The flowing wooden facade is more than just an architectural exploration – it is a bridge between tradition and innovation, which is shaped with advanced design tools, but relies on local hands and knowledge to make. It creates a space that feels open, bright and in spirit old Bangkok.”
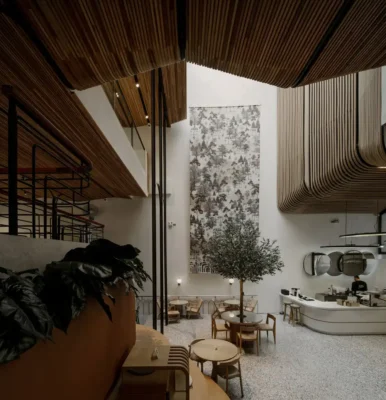
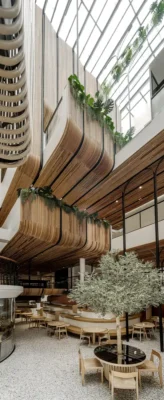
Double B Hostel in Bangkok, Thailand – building information
Architects: VMA Design Studio – https://www.vmadesignstudio.com/
Project name: Double B Hostel
Location: Sao Chingcha, Bangkok, Thailand
Architects & interior designers: VMA Design Studio
Project type: hospitality, hostel
Size: 1,200 square meters
Final date: 2023
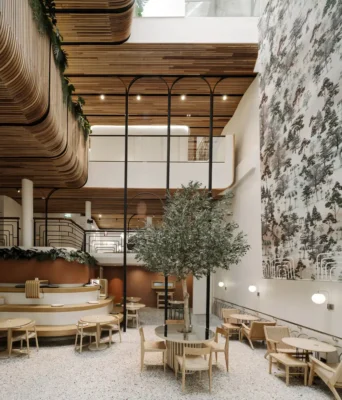
Awards and recognition:
Architecture Hunter Awards 2024 (AHA2024) – Winner, Hospitality & Hotel Category
Architisier A+ Awards 2025 – Special mention, hotels and resorts category
ASA Awards 2024 – Special mention, category for Hospitality & Hotel, the Association of Siamesian Architects
Project team:
Structure & M & E Engineer: Basic Design Co., Ltd.
Branding/Logo: Gazedane
Photographer: Peerapat Wimolrungkarat, Art Chitsanupong add
Via VMA Design Studio
VMA Design Studio is a architecture and design studio based in Bangkok, which brings local craftsmanship and advanced design tools together to create rooms that are thoughtfully, original and in the purposes. Your approach is based on research and curiosity – always to understand the context of each project, its users and what is really possible.
VMA Design Studio works in the development of architectures, interior designers, planning and product design and develops solutions that react sensibly to every letter and at the same time examine new design options. What distinguishes them is how they combine Bangkok's rich handicraft traditions with contemporary design thinking and create spaces that authentically feel with their place and the people they use.
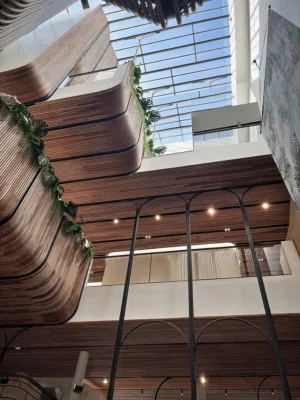
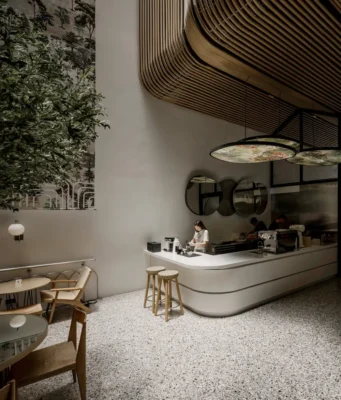
Photography: Perappat Wimolrungakkarat, arts must be added
Double B Hostel, Bangkok, Thailand Pictures / Information available 120625
Location: Sao Chingcha, Bangkok, Thailand, Southeast Asia
Bangkok architecture
For architectural lovers, you should consider booking a tailor-made tour from E-Architect
Bangkok Architecture News
Bangkok architecture designs
Infinity Ground Architecture MuseumBacc, Thailand
Design: has design and research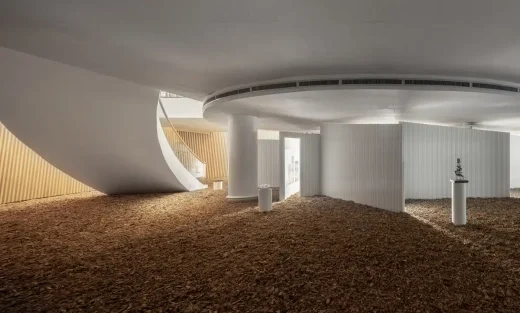
Photo: Ketsiree Wongwan
Infinity Ground Architecture Museum
Injoy Snow Hotel
Design: has design and research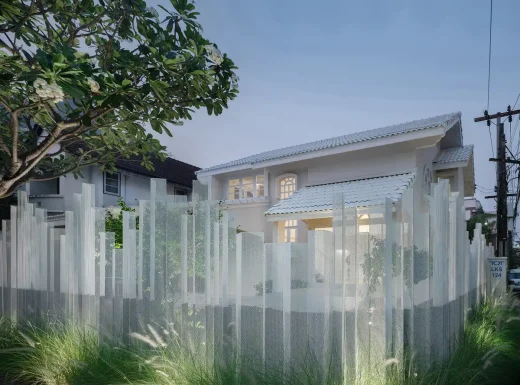
Photo: Panorama studio
Injoy Snow Hotel Bangkok
Benchakitti rainforestobservatory
Design: has design and research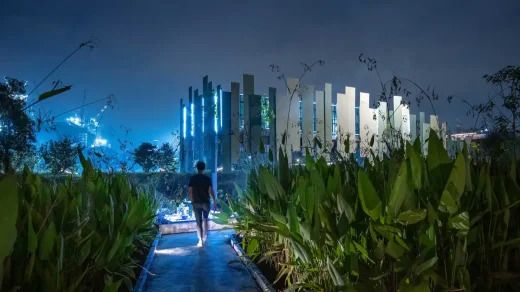
Photo: Rungkit Charoenwat
Benchakitti rainforestobservatory
Aluminum grotto
Design: has design and research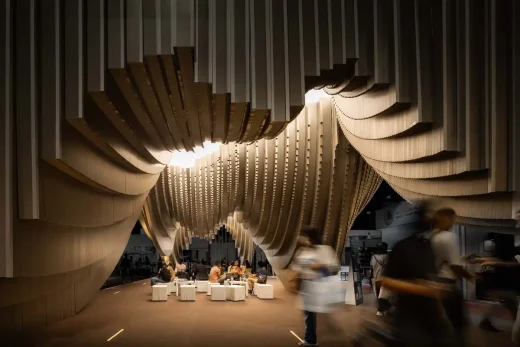
Photo: Skyground
Aluminum grotto concept design
Popular houseLadprao 18
Design: Flat12x
Popular Bangkok house, Thailand
Reflection houseLatphrao-Wangghin
Design: Aunde Design Studio
Reflection house, Latphrao-Wanghin, Bangkok
Kalm Penthouse Ari owner apartment
Design: Paon Architects
Kalm Penthouse Ari Show Gallery
Hachi waiting apartmentLadprao Soi3, Chatuchak District
Architects: octane architect & design
Hachi waiting apartment building
Thailand architecture
Thai Architecture Designs – Chronological List
Central message – Retail and hotel complex
Design: Amanda Levete Architects
Central message Bangkok
A Bangkok development
Architects: Som
A Bangkok development
Thailand architecture
Bangkok architectural updates
Comments / photos for the Phetkasem Artist Studio, Bangkok, Thailand Designed by Has Design and Research Page.
