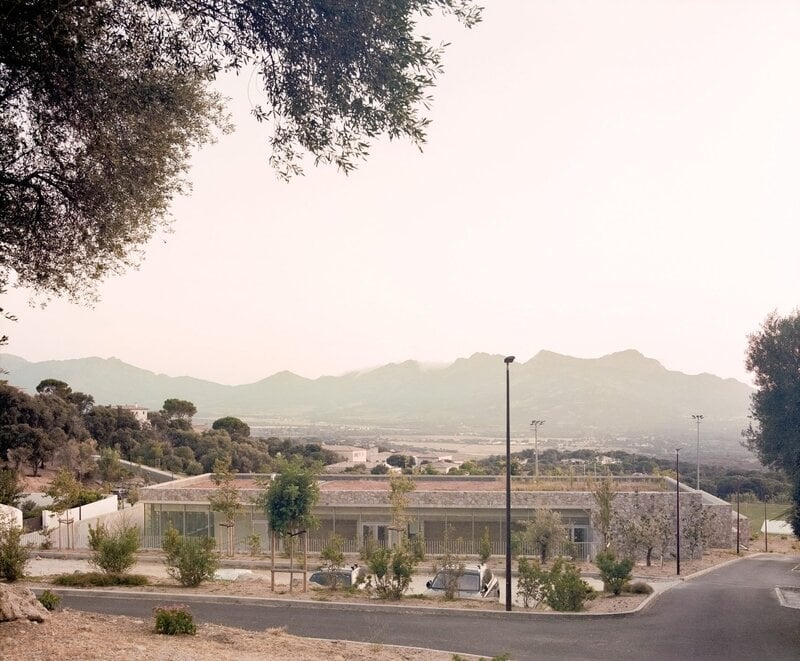The French construction company Amelia Tavella Architectes designed the Edmond Simeoni School and the cultural area. It is defined by irregular granite block forms in order to cover the structure as an allusion to the rugged environments in Corsica. The room is located in the Küstendorf Lumio and has rough granite walls, step concrete routes and green roofs to round them off.
The founder of the studio, Amelia Tavella, explains: “The guiding principle of the project was to adapt to the rhythms, strengths and rough edges of the country so that the architecture seamlessly brings into its surroundings. I aimed to marry a school to part of the landscape. Change in the integrity of the country.”
Photo credits: Guillaume Porsche
