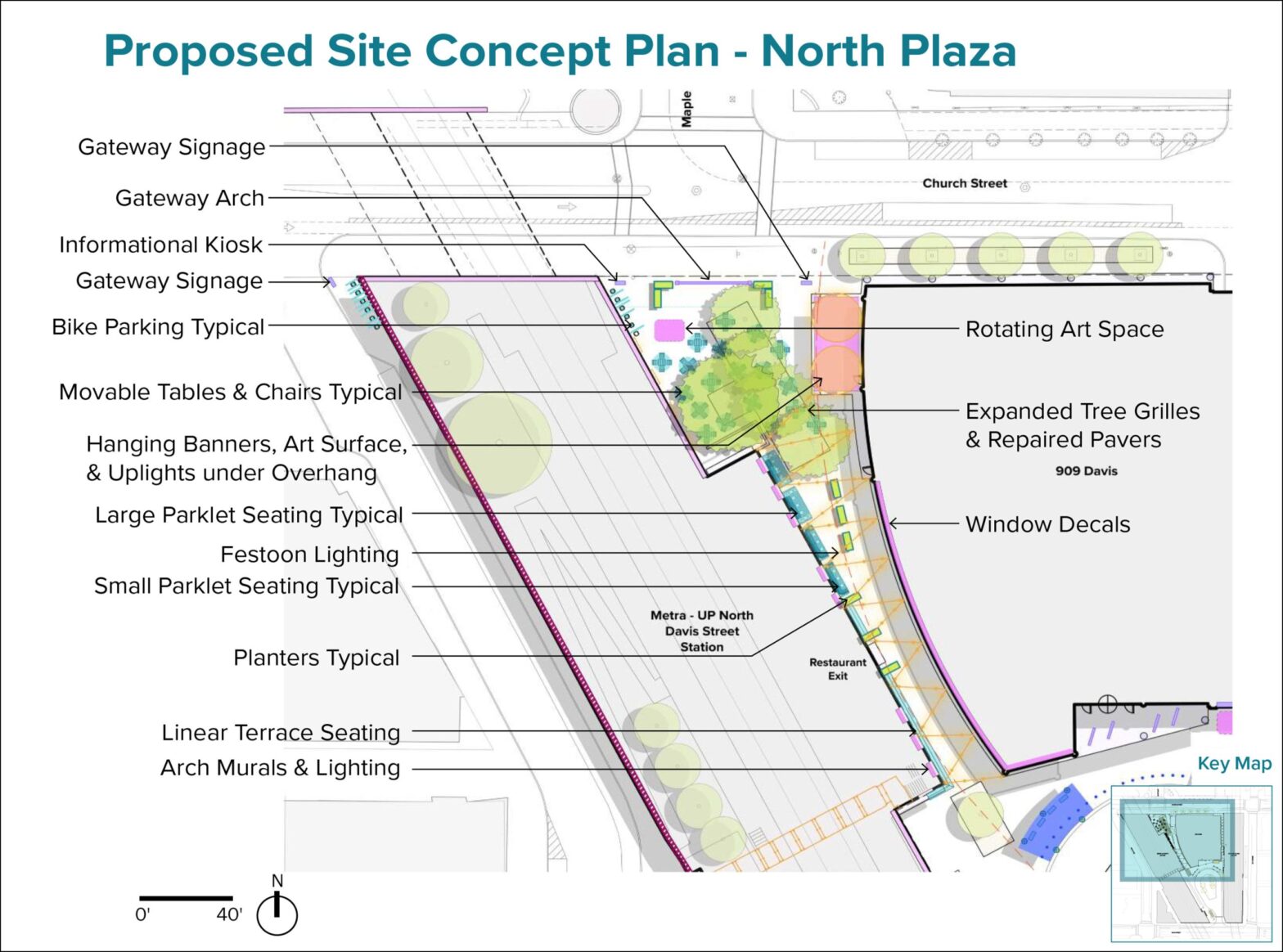On November 6, 2024, Design Evanston participated in a Zoom presentation of the Civic Center Plaza proposal by City of Evanston Economic Development Manager Paul Zalmezak and Living Habitats consultants; Heidi Natura and other members of her team. Below is a summary of the comments received from Design Evanston's professional members.
overview
The new location of the community center presents many challenges and opportunities. Challenges include communicating to the public where the civic center is located, giving it an identity befitting a town hall, and providing guidance on how to get there. Both the northern plaza area on Church Street and the southern plaza area on Davis Street must be designed to convey a strong sense of place while promoting the significant circulation that occurs between and adjacent to each of them on the CTA and Metra dam walls.
The existing south plaza space is well defined by the building's south facade, the Metra station's west embankment walls, and the CTA's east embankment walls. The north is more informal, less defined and does not provide a full view of the building or its entrance. The circulation route between the building and the Metra Causeway, which connects the two plaza areas, is an important element in bringing people to the Civic Center entrance, in addition to its current function of providing access to the two train stations and one to provide quick access to Davis and Church Street amenities.
The North Square
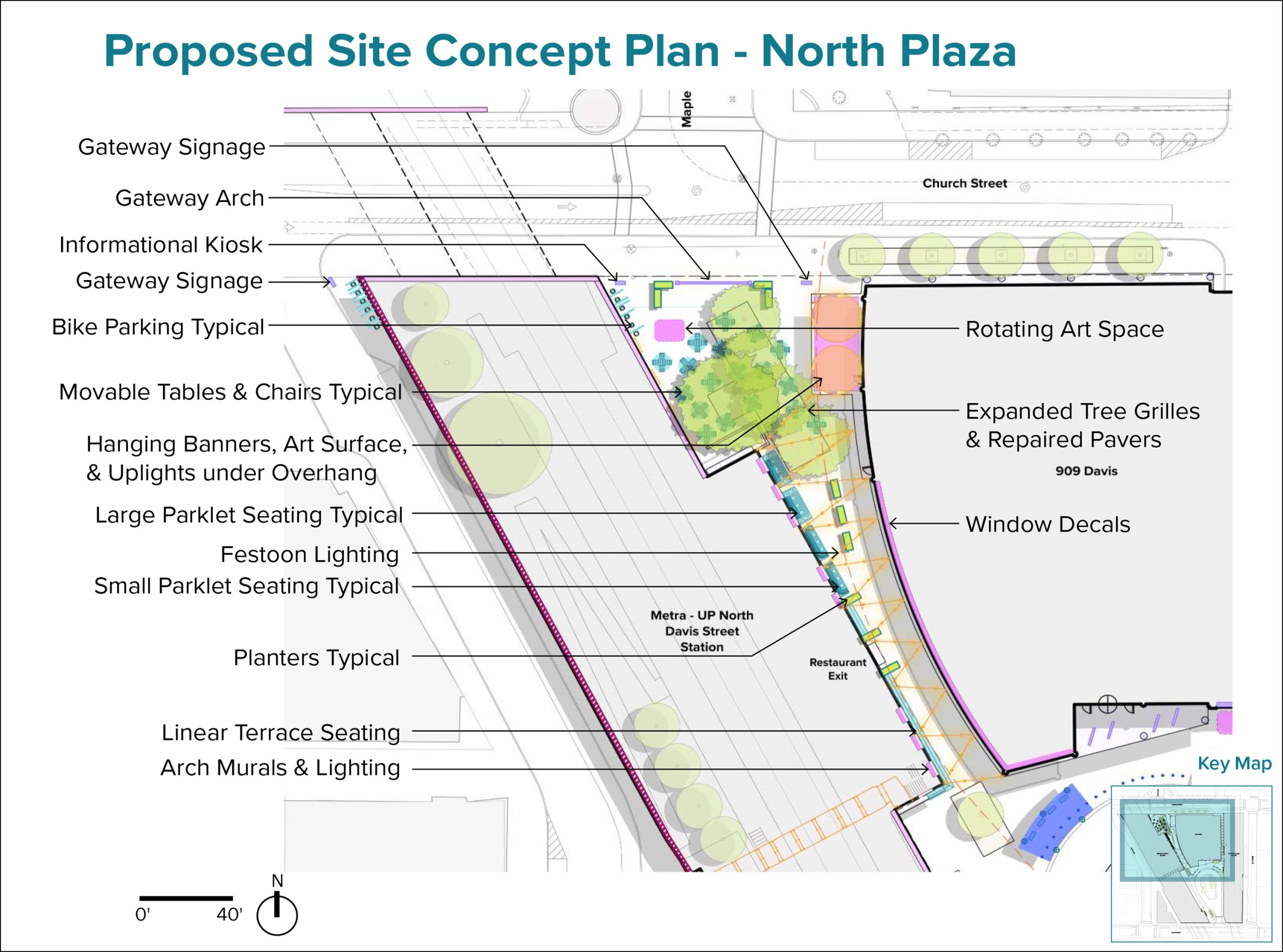
The new North Square plaza would best incorporate into its spatial experience the northwest and northeast corners of the properties across the street, including Church Street itself. This can be encouraged by pavement materials that are more associated with pedestrian zones and define wide pedestrian crossings in a distinctive and structured way. It is also possible to move the bus stop further east. The current design of the northwest corner needs to be redesigned to better integrate it into this composition. The arrangement of the planters and seating in the northeast corner could also be revised to better integrate them visually into this larger composition.
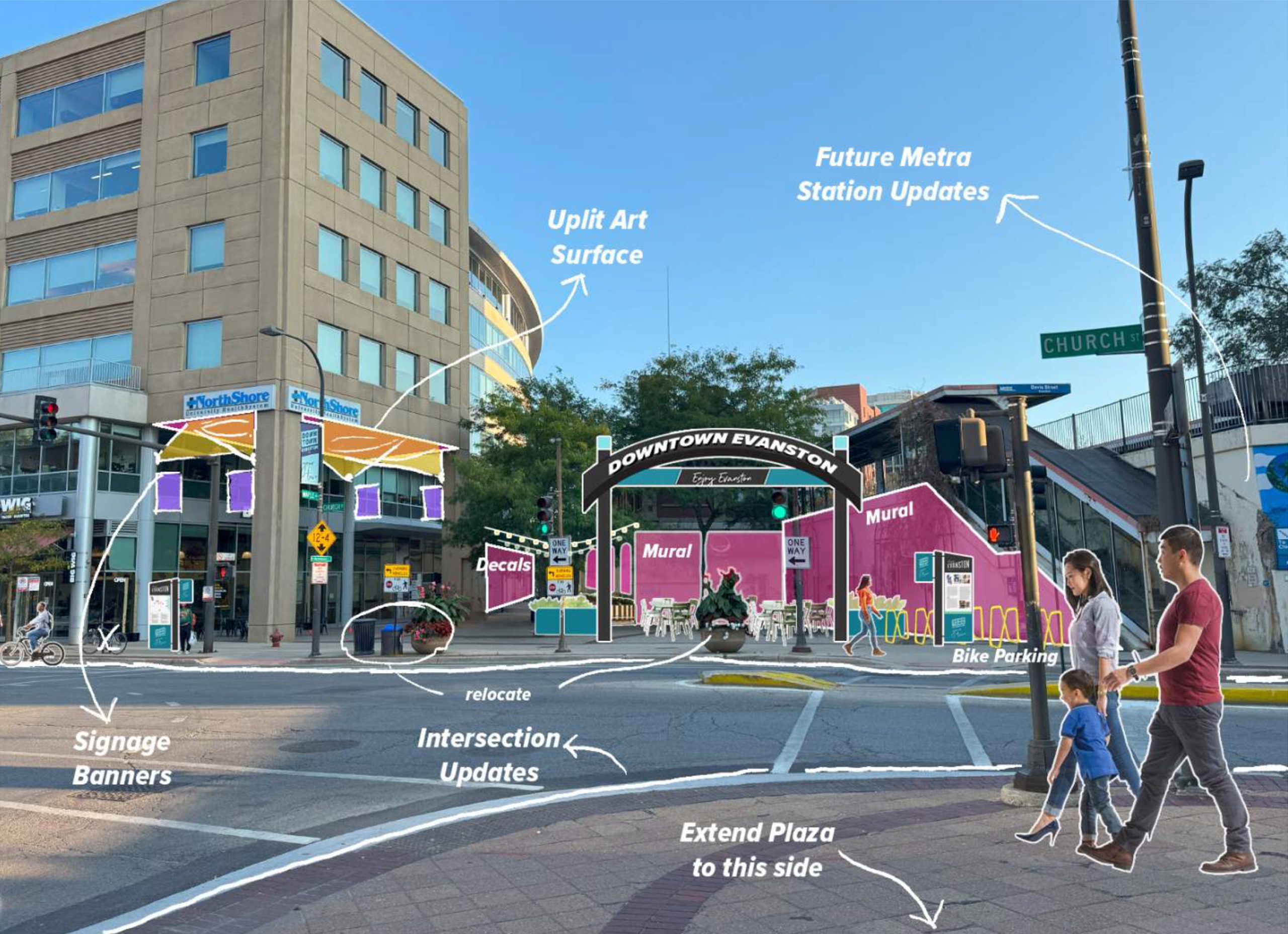
The plaza area south of Church Street needs to be better defined and functionally organized. The north-south transport route must be clearly and clearly highlighted. Some members feel that the current tree locations do not support this function or do not connect the space with areas to the north. No shade is required here as the sun rarely shines in this area. Based on these observations, the trees could rightly be removed or relocated to a more suitable location. The sunken area west of the thoroughfare, north of the Metra station building, is a suitable space for passive seating or dining (proposed location for food trucks).
The facade of the Metra building requires respectful renovation, especially on the pedestrian level on the first floor. The Metra stair area at the north end of Church Street is in disgusting condition and significantly detracts from this space.
At least food trucks would serve as protection from this terrible prospect (see Metra Improvements section). This proposal to provide space for food trucks is interesting, but a restaurant in the tenant space on the first floor adjacent to the plaza would be preferable. This could be offset by a new restaurant on the first floor of the office building adjacent to the plaza or by encouraging the existing restaurant The Chef's Station on the first floor of the Metra Station to serve that area during the day. They already use the space north of it for outdoor seating in warmer weather. The current restaurant's service/trash area at the south end of this space also needs to be renovated.
The pedestrian path on the Church Street sidewalks and plaza areas is fairly irregular and does not serve to identify or define this space. From our point of view, the paving should be an element that better reflects and defines the square spaces and also serves to connect them.
A proposed gate element at the entrance to North Square is not preferred by our members. We feel it would be more of a distraction and hindrance to the spatial experience (especially if the goal is to incorporate the corner spaces across the street into the experience). Pylons could be a more effective coherent element that provides orientation and identification.
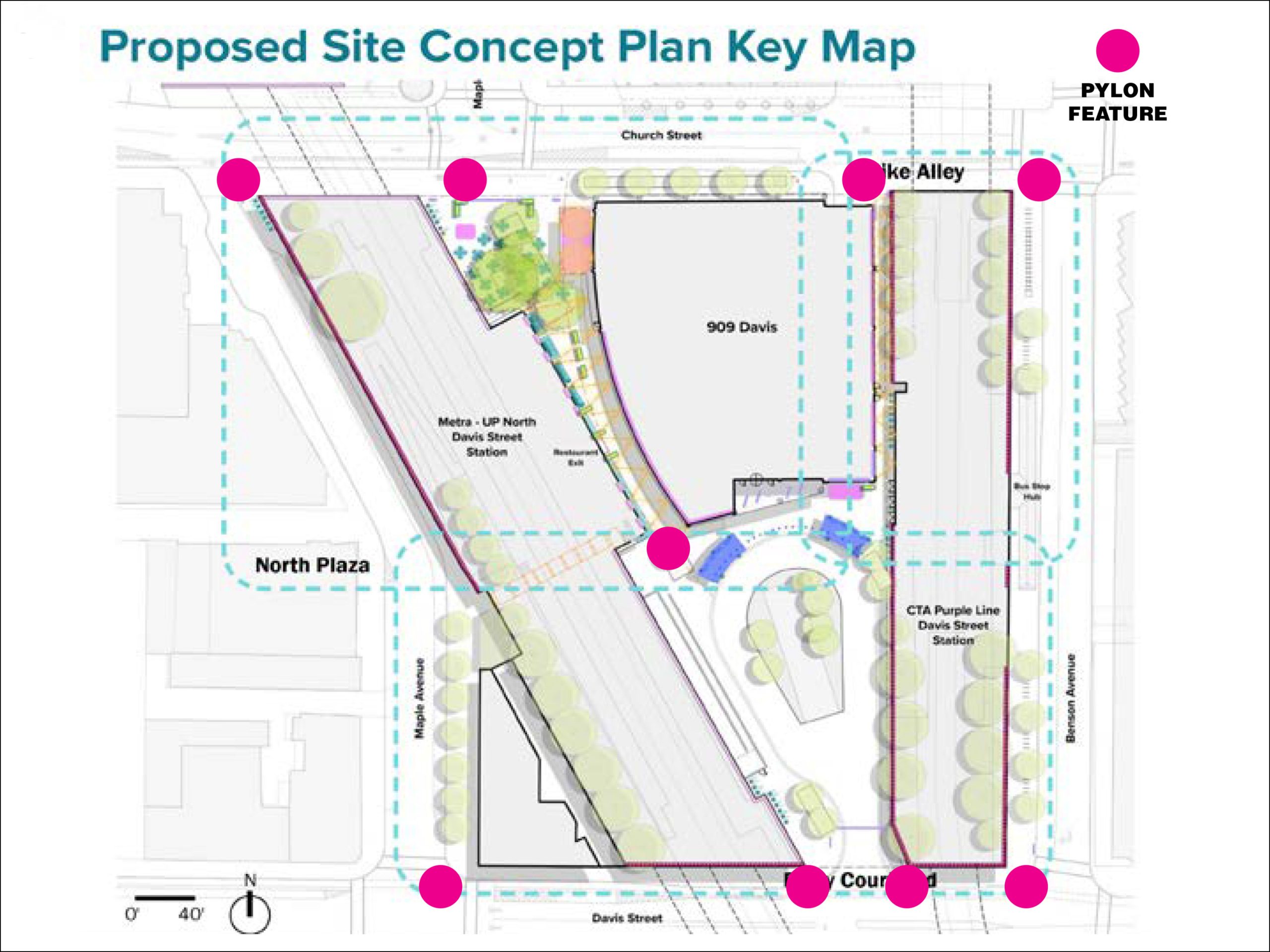
One challenge will be directing pedestrians and vehicles to the civic center entrance. Typical pylon signage could be placed at various locations adjacent to the property at strategic sidewalk and street intersections. The pylon elements were added to the drawing above by landscape architect Jim Gamble of Design Evanston of Land Design Collaborative.
The South Square
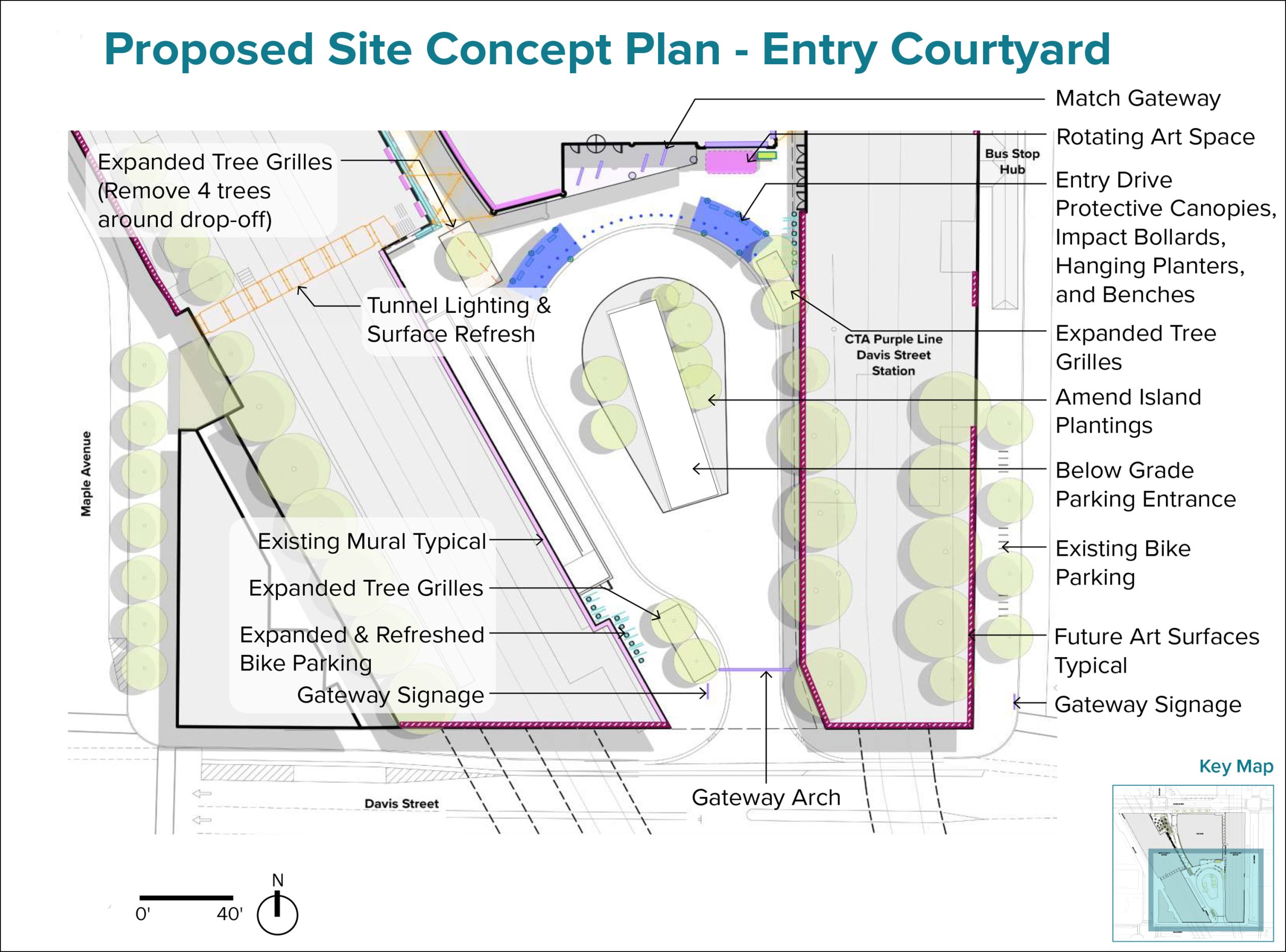
The South Plaza is defined by the building's south facade and the embankments of the Metra and CTA. The several walls of the Metra Dam are painted with a large-scale mural. It has a significant presence in the room. If it is to be preserved, it will require a series of plaques explaining its contents and a budget for maintenance.
Current bicycle parking along the pedestrian walkway at the southwest corner of the plaza and near the CTA station entrance is inappropriate. They hinder pedestrian traffic and are often unattractive. The “U-shaped” single rack devices do not predictably secure all bikes in the same way and the result is often a mess in bike positioning on the sidewalk. Bicycle stands that secure the bicycles more evenly are preferred. If bicycle parking is required on the Metra side, there will be a recess in the embankment walls to accommodate some bicycles without visually or functionally obstructing the pedestrian path or the view of the building entrance or connecting plaza walkway.
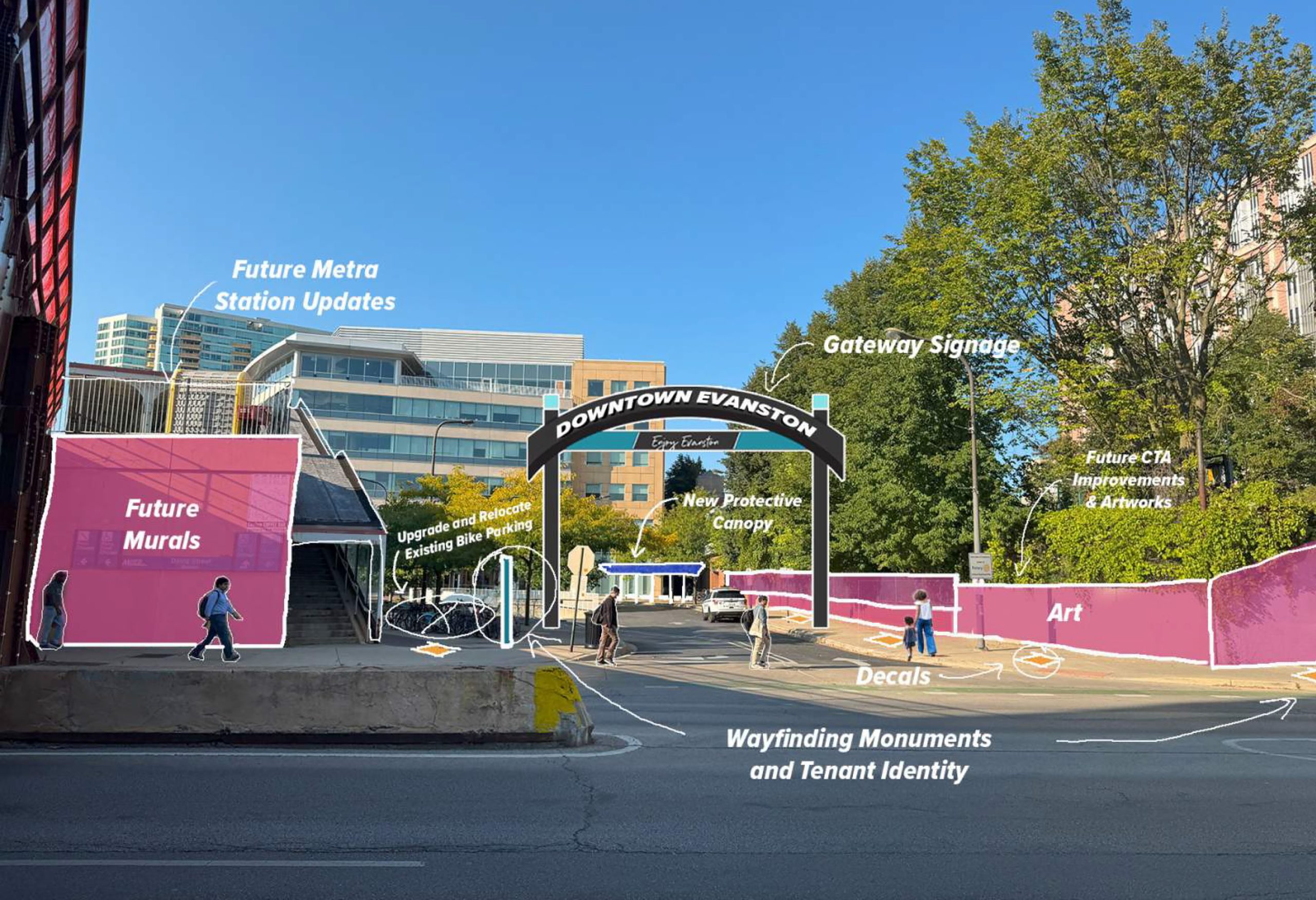
The expected and encouraged abundance of bicycles is best accommodated along the north-south walkway between the east side of the office building and the western CTA seawalls. Consolidated racks that secure bicycles horizontally or suspend them vertically would be preferable and provide a more orderly layout in this area, which could provide a bicycle and pedestrian connection between the Church Street and Davis Street bike paths. An air station and possible roofing of the site as well as appropriate lighting and graphics could also be considered. If we want to promote cycling, we should approach it more consciously, considerately and respectfully. This room is perfect for such a purpose.
Metra Tunnel
The Metra Tunnel from Oak Street to South Plaza will require work that is likely beyond what is available since it is not owned by the city. Existing wall and ceiling surfaces urgently require respectful renovation. The size of this element is unique – narrow and closed. With intimate lighting and some attractive additions, this tunnel can be a wonderful, unique experience. A focal point at the east end of the tunnel is desirable, as is an additional one at the west end of the tunnel at Maple Avenue. Decorative historical lighting throughout the space is preferred over industrial fixtures.
General elements
Paving should be uniform, coherent and sensitive to the functions of the space it defines. The current paving is confusing, distracting and visually irrational.
Sculptures at the north and south ends of the pathway between the building and the Metra Dam could be used to add a central element to the walking experience.
Lighting in plazas can be a strong, consistent element of identification and provide much-needed safe walking spaces at night. The design and layout should be pedestrian friendly and NOT automobile friendly as is so often the case in our downtown area. Shorter pole mounts and light bollards can help define the spaces and add a unifying element to the overall north-south plaza experience. Lighting to highlight certain areas or site features can be beneficial, but should be relatively subtle. Lamp temperatures can have a big impact on mood and viewing comfort. Warmer temperatures are preferred. Is it possible to influence/modify CTA and Metra lot lighting? Could these plaza facilities or similar-looking facilities also be used on the Metra sidewalks to the platform? Could the platform lamps be at a similar temperature?
General comments
Less is more when creating successful plaza and circulation areas. Too many distractions can result in a confusing appearance that loses integrity, impact and coherence. KIS – Keep it simple. Clarity is crucial to guiding people to specific places. Too much art, banners, murals, amenities, etc. can be distracting and cause visual confusion. The most successful historic and contemporary plazas are often relatively sparse places with a strong sense of spatial definition and strategically selected and placed human-scale place-forming features. While community involvement in the needs, wants and desires of the spaces is important, they must be used in a way that serves a strong overall design.
Design Evanston's “Eye on Evanston” articles focus on Evanston's design history and advocate for good design in our city. Visit designevanston.org to learn more about the organization.
