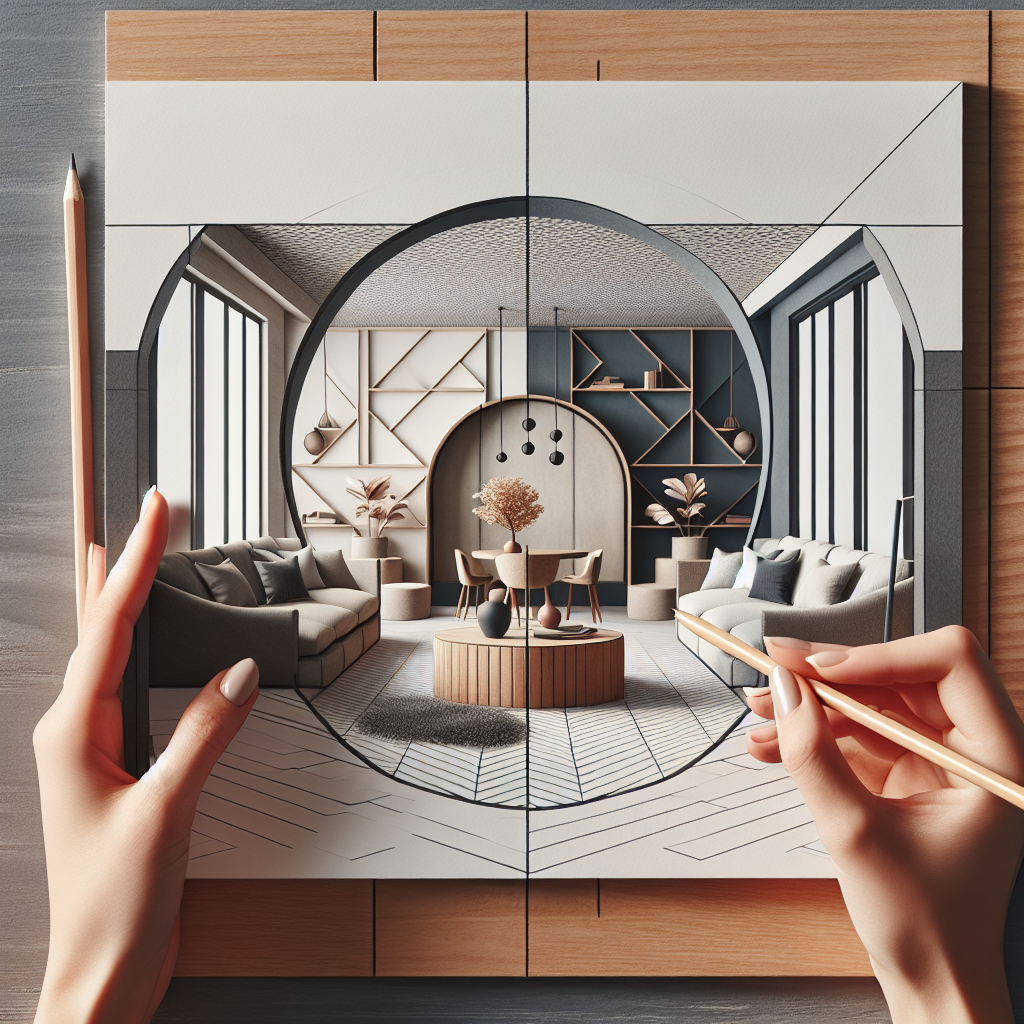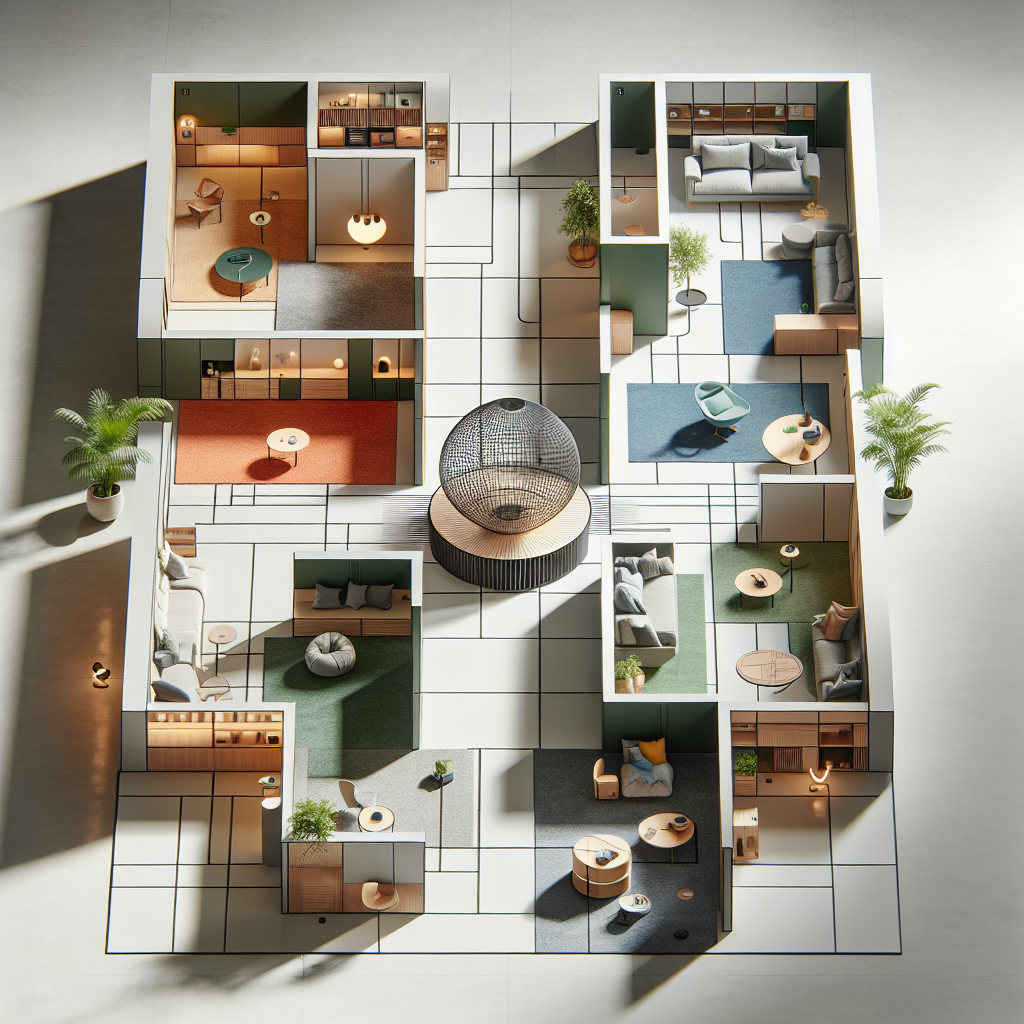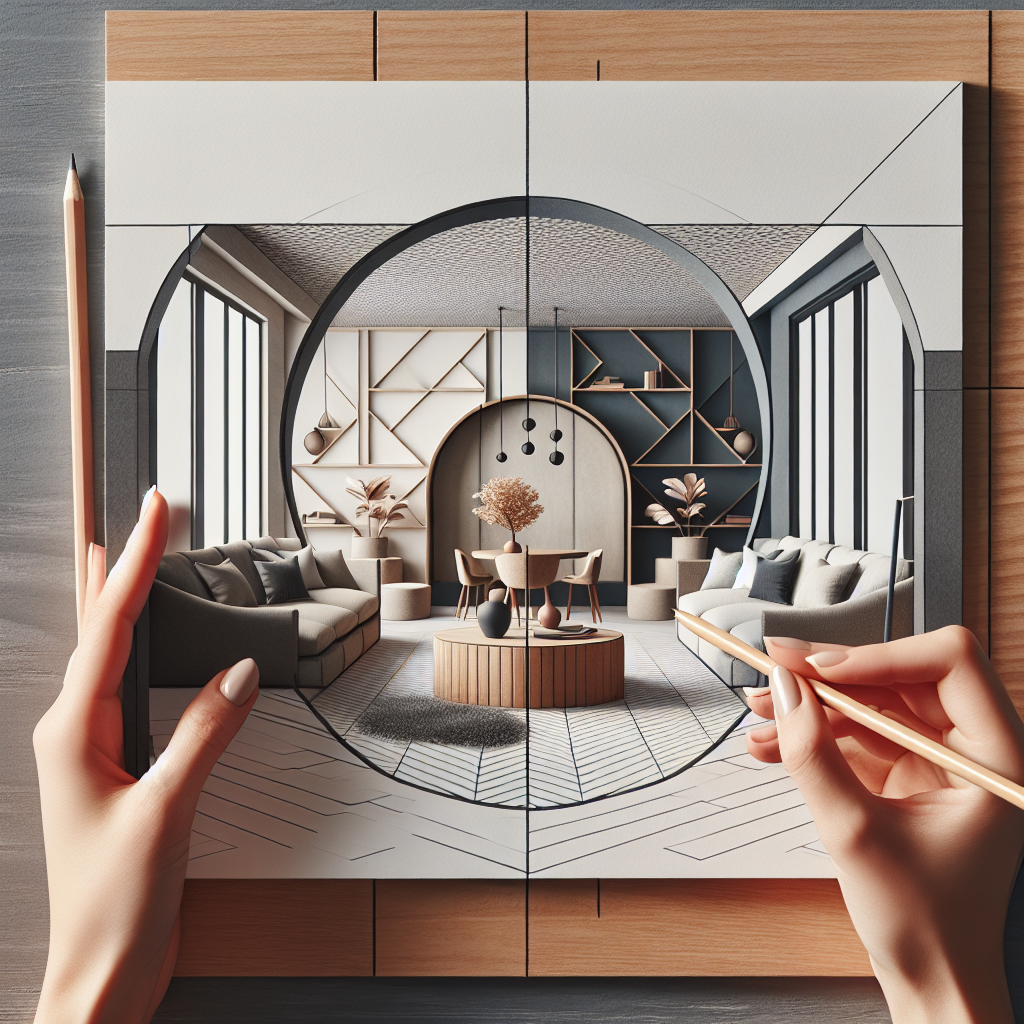
Are you struggling with how to define spaces in an open-concept layout? It can be a challenge to create distinct areas within a large, open space. Whether you’re a design enthusiast looking to transform your home or a homeowner in search of inspirations, this article will provide you with valuable insights on how to effectively define spaces in an open-concept layout. From clever furniture placement to strategic use of color and texture, we’ll explore various techniques that can help bring harmony and functionality to your living spaces. So, if you’re ready to transform your open-concept layout into a well-defined and stylish home, keep reading.
Evaluate Your Needs and Functionalities
When it comes to designing an open-concept layout, it’s crucial to start by evaluating your needs and functionalities. Consider your lifestyle and how you plan to use the space. Are you a busy family that hosts frequent gatherings or do you prefer a more intimate and cozy atmosphere? Understanding your lifestyle will guide you in making the right design choices.
Once you’ve considered your lifestyle, it’s time to identify your specific needs. Think about the different activities that will take place in the space and how you can accommodate them. Do you need a designated dining area, a home office nook, or a space for relaxation? Make a list of all the functionalities you require to ensure your design meets your needs.
After identifying your needs, you should determine the functionalities required for each area in your open-concept layout. For example, if you’re creating a dining area, you may need seating for a certain number of people and storage for tableware. By clearly defining the functionalities, you can plan the layout and design elements more effectively.
Divide the Space Visually
When dealing with an open-concept layout, it’s essential to visually divide the space to create distinct zones. Here are some strategies to achieve that:

Use different flooring materials
One effective way to visually separate areas in an open-concept layout is by using different flooring materials. For example, you can use hardwood in the living room area and tiles in the kitchen area. This distinction in flooring materials provides a clear visual separation while still maintaining a cohesive overall design.
Utilize area rugs
Another way to divide the space visually is by utilizing area rugs. Use larger rugs to define specific zones, such as a seating area or a dining area. The rugs can help anchor the furniture and create a sense of purpose for each zone. Opt for rugs that complement the overall color scheme and style of your open-concept layout.
Create distinct lighting zones
Lighting can play a significant role in separating areas in an open-concept layout. Use different lighting fixtures or a combination of ambient, task, and accent lighting to create distinct zones. For example, pendant lights or a chandelier can define the dining area, while recessed lighting can illuminate the living room space. By using varying lighting elements, you can visually differentiate each area.
Install decorative screens or partitions
If you prefer a more substantial separation between spaces, consider installing decorative screens or partitions. These can be made from various materials like wood, glass, or metal, and can add an element of style to your open-concept layout. Screens or partitions can provide privacy, block unwanted views, and create distinct areas while still allowing for an open feel.
Utilize Furniture Placement
Strategically arranging furniture is an effective way to create separate zones within an open-concept layout. Consider the following tips when placing furniture:
Arrange furniture strategically
Position your furniture strategically to delineate specific areas. For example, placing a sofa facing away from the kitchen area can help define the living room space. Use furniture to create natural pathways and guide traffic flow throughout the open space.
Create separate seating areas
In an open-concept layout, you can have multiple seating areas for different purposes. Position furniture to create separate seating areas, such as a cozy reading nook or a conversation area for entertaining guests. This allows for different activities to take place simultaneously without compromising the overall flow of the space.

Use furniture as room dividers
Consider using furniture as room dividers to separate different areas within the open concept layout. Bookshelves, freestanding cabinets, or even a well-placed sofa can create a visual barrier between spaces. These pieces not only provide functionality but also add an element of style to the overall design.
Consider Color and Textures
Color and textures play a significant role in defining spaces in an open-concept layout. Here’s how you can utilize them effectively:
Use paint to differentiate spaces
Paint can be a powerful tool to visually distinguish different areas within your open-concept layout. Consider painting accent walls in different colors or using different shades of the same color for each zone. You can even use contrasting colors for adjacent walls to create a clear separation between spaces.
Incorporate textures and patterns
Incorporating textures and patterns can add depth and visual interest to your open-concept layout. Use textured wallpaper, brick or stone veneer, or even a textured paint finish to create focal points within specific areas. Similarly, incorporate patterns through textiles, such as cushions, curtains, or rugs, to define each zone and add personality to your space.

Focus on color coordination
While it’s important to differentiate spaces, it’s equally important to maintain a cohesive color palette throughout your open-concept layout. Choose colors that complement each other and maintain harmony and flow. Consider using an accent color or coordinating accessories to tie the different areas together. This will create a visually appealing and well-designed space.
Utilize Built-in Elements
Built-in elements can be a practical and stylish way to define spaces in an open-concept layout. Here’s how you can utilize them effectively:
Implement built-in shelves or cabinets
Built-in shelves or cabinets can serve as both functional and visual dividers between spaces. They provide storage solutions while also creating a clear distinction between different areas. Use them to display decorative items, books, or even as a room divider between the living and dining areas.
Install sliding doors or pocket doors
If you desire a more substantial separation between spaces, consider installing sliding doors or pocket doors. These can be used to close off areas when necessary, providing privacy or noise control. Sliding doors or pocket doors are convenient options that can blend seamlessly with the overall design of your open-concept layout.

Incorporate built-in dividers or panels
Built-in dividers or panels can be used to visually separate areas in an open-concept layout without completely closing them off. These can be made of various materials like wood, glass, or metal and can be customized to fit your style. Built-in dividers can add architectural interest while maintaining an open and airy feel to the space.
Define Zones with Furniture Groupings
Grouping furniture according to functionality is an efficient way to define zones within an open-concept layout. Here’s how you can do it:
Group furniture according to functionality
Analyzing the different activities you’ll engage in within your open-concept layout will help you group furniture according to functionality. For example, group a dining table and chairs in one area, a sofa and coffee table in another, and a desk and chair in a separate zone for a home office. This creates clear areas for specific purposes.
Create conversation areas
Designate specific areas within your open-concept layout for conversation. Arrange seating and furniture in a way that encourages face-to-face interaction. This can be achieved by placing chairs and sofas in a circular or semi-circular arrangement, with a coffee table or ottoman as a central focal point. This arrangement invites conversation and facilitates a cozy and intimate atmosphere.

Designate specific areas for activities
Identify the different activities that will take place in your open-concept layout and designate specific areas for each. For example, create a reading nook with a comfortable chair and a bookshelf, or set up a play area for children with a table and storage for toys. By clearly defining areas for specific activities, you’ll create a functional and organized space.
Add Visual Elements
Visual elements can greatly enhance the definition of spaces within an open-concept layout. Here are some ideas to incorporate them effectively:
Hang curtains or drapes
Curtains or drapes can be used to visually define and separate areas within an open-concept layout. Install curtain rods between spaces and choose curtains or drapes that complement the overall design. They can be drawn to create a sense of privacy or opened to maintain an open feel when desired.
Install large-scale artwork or mirrors
Large-scale artwork or mirrors can serve as focal points and divide spaces within an open-concept layout. Hang a statement piece of artwork on a wall to create a visual separation between adjacent zones. Similarly, strategically placing mirrors can reflect light and visually expand smaller spaces while adding a decorative element to the overall design.
Include decorative room dividers
Decorative room dividers can be both functional and visually appealing. Choose dividers that match your style and overall design aesthetic. They can be made of various materials like wood, metal, or fabric, and can feature intricate designs or patterns. Decorative room dividers instantly define spaces within your open-concept layout while adding an element of elegance.
Use Plants and Greenery
Introducing plants and greenery into your open-concept layout can create a sense of separation while adding a natural element. Here’s how you can effectively use plants:
Place potted plants strategically
Strategically placing potted plants throughout your open-concept layout can visually separate distinct areas. Use larger plants as statement pieces and smaller ones to add greenery to shelves or countertops. The presence of plants adds a refreshing and lively touch to the overall design, while providing a visual distinction between spaces.
Install living walls or vertical gardens
If you’re looking for a more impactful statement, consider installing living walls or vertical gardens in your open-concept layout. These installations utilize vertical space to create a visually stunning division between areas. Living walls can be made of various plant species, offering a unique and vibrant design feature that also improves air quality.
Create Visual Flow
To ensure a cohesive and visually appealing open-concept layout, it’s essential to create a sense of visual flow. Here’s how you can achieve that:
Use consistent flooring materials
Consistency in flooring materials throughout your open-concept layout creates a seamless visual flow. Choose one type of flooring that complements the overall design aesthetic and use it throughout the entire space. This cohesive flooring choice connects different areas and enhances the overall flow and unity of the layout.
Maintain a cohesive color palette
In addition to consistent flooring materials, maintaining a cohesive color palette enhances the visual flow within your open-concept layout. Choose colors that complement each other and create a harmonious atmosphere. Carry these colors through various elements, such as walls, furniture, and accessories, to tie the spaces together and achieve a cohesive look.
Opt for open shelving or glass partitions
If you want to maintain a sense of openness while visually separating areas, consider utilizing open shelving or glass partitions. Open shelving allows for the display of decorative items, while still allowing light and visual connection between spaces. Glass partitions provide a division without completely closing off areas, allowing natural light to flow throughout the layout.
Consider Acoustic Separation
Noise control is an important aspect to consider when designing an open-concept layout. Here’s how you can achieve acoustic separation:
Implement sound-absorbing materials
To reduce noise within your open-concept layout, incorporate sound-absorbing materials. Use wall treatments such as fabric panels, acoustic tiles, or cork panels to absorb sound waves. These materials help create a quieter and more peaceful environment within the space.
Use furniture and textiles to reduce noise
Strategically placing furniture and incorporating textiles can also help reduce noise within an open-concept layout. Soft materials, such as upholstered furniture, curtains, or rugs, help absorb sound and minimize echoing. Additionally, arranging furniture to create natural barriers between areas can help control noise and create a more intimate and focused atmosphere.
Creating distinct spaces in an open-concept layout requires careful consideration of your needs, functionalities, and design elements. By evaluating your lifestyle, utilizing furniture placement, incorporating color and textures, and incorporating various visual elements, you can create a cohesive and functional space that meets your needs while maintaining the open feel. With these strategies, you’ll be able to define spaces within your open-concept layout and enjoy a beautifully designed and well-utilized home.
