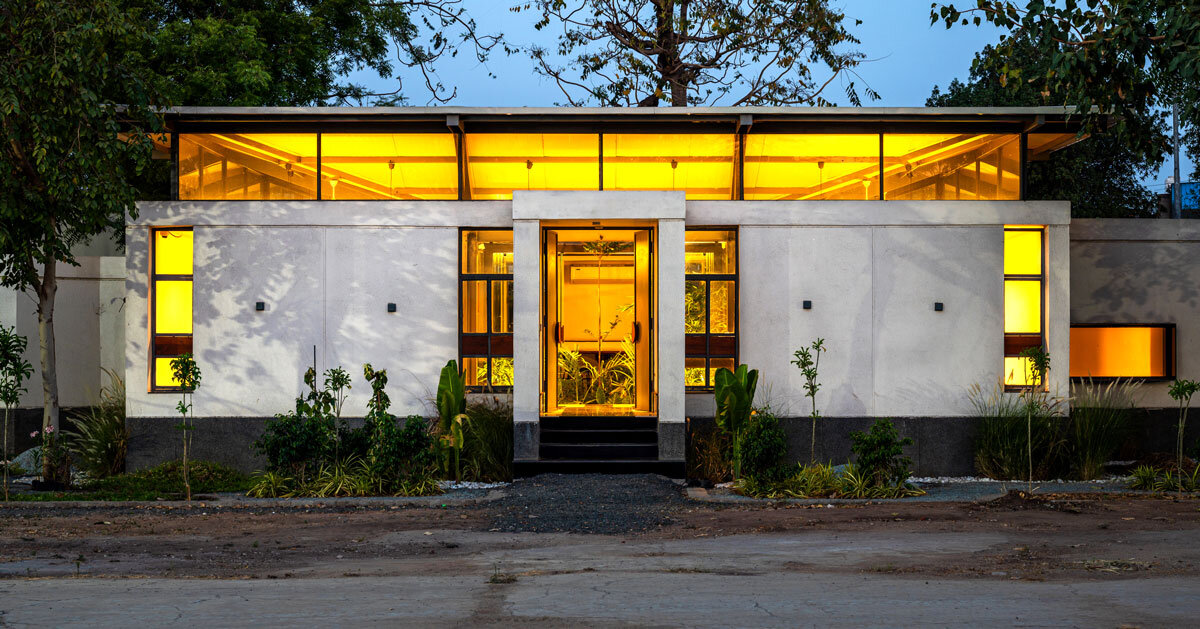The Monokuro project adaptively reuses a dilapidated cafeteria building
The Monokuro Project, an adaptive reuse initiative by Compartment S4, transformed a dilapidated canteen building Ahmedabad into a contemporary Office spaceIt honors its modernist architectural heritage while responding to the needs of the present. In a city steeped in industrial tradition, Ahmedabad's architectural narrative unfolds with echoes of modernist visionaries such as Louis Kahn and Le Corbusier. Their influence, manifested in iconic structures commissioned by local mill owners, has left a deep-rooted mark on the cityscape.
With this in mind, Compartment S4 has redesigned a 1970s canteen block within an industrial complex producing agricultural water pumps. The project pays homage to the city's modernist heritage and retains the building's original geometric form, defined by its inverted beam roof and abundant building use concretewhile seamlessly integrating contemporary design elements. A key feature of the redesign was the inclusion of Mild Steel (MS) as primary material, chosen for its reusability and disassembly. The architectural approach focused on combining spatial reuse with innovation, respecting the structure's heritage while adapting it to modern requirements.
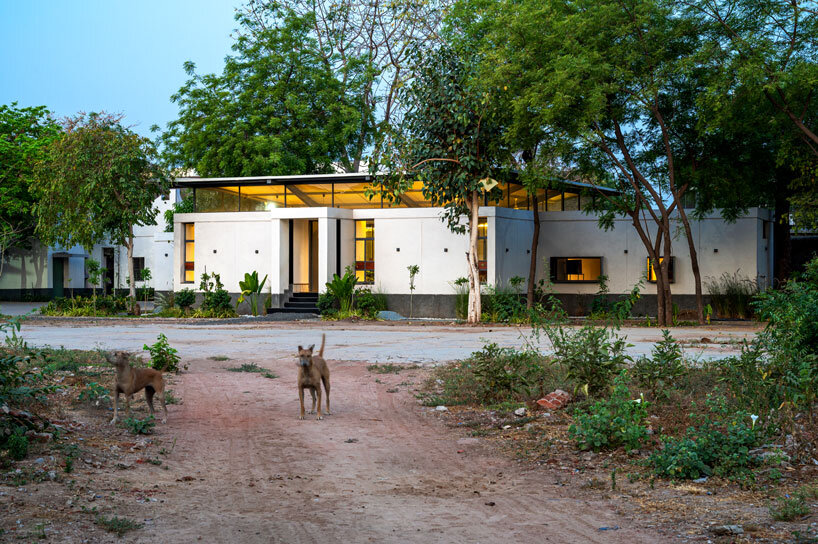
All images by Atik Bheda
Wing-like metal hipped roofs of the offices of Fach S4
While retaining the original external walls, the redesign prioritized Vastu-compliant circulation by orienting the entrance to the east from its previous southern orientation and converting the outdated kitchen block into an interior courtyard. This courtyard, a lush green oasis amidst the industrial surroundings, forms the heart of the project and promotes a sense of community and connection. It serves as a tribute to the memories associated with the original structure and redefines its role as a place of meeting and interaction. Adjacent spaces include an administrative area and waiting room, while director's cubicles flank a shared meeting room that overlooks the courtyard. The new inverted hipped roof, a wing-like metal structure inspired by the original roof system, extends over the courtyard, creating a striking focal point while allowing for increased natural light through ribbon windows on all four sides. For the outside of the building the designers Stone chip plaster was used in compartment S4, both as an aesthetic addition to the window bands and as a practical measure to prevent water ingress.
Inside, in a departure from the conventional industrial aesthetic, bespoke furniture was made on site to suit the functional needs of the office. A simple palette of black, white and gray is accented by warm wooden details such as door handles. The choice of flooring, including black granite and white checkered marble, provides subtle idiosyncrasy, while gray MS textures fade into the background. Insulated PUF ceiling panels provide thermal comfort and transparent walls visually extend the courtyard into the interior spaces, promoting openness and connectivity. The Monokuro project is an example of sustainable design by prioritizing the repurposing of existing spaces. Beyond functionality and aesthetics, it enriches the workplace experience and creates a meaningful connection between individuals and their built environment.
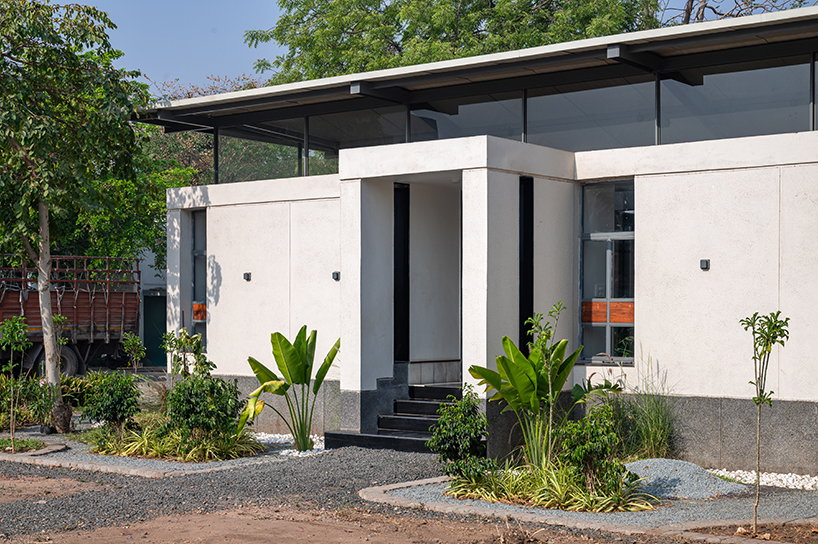
Monokuro transforms a 1970s canteen building in Ahmedabad into a modern office space
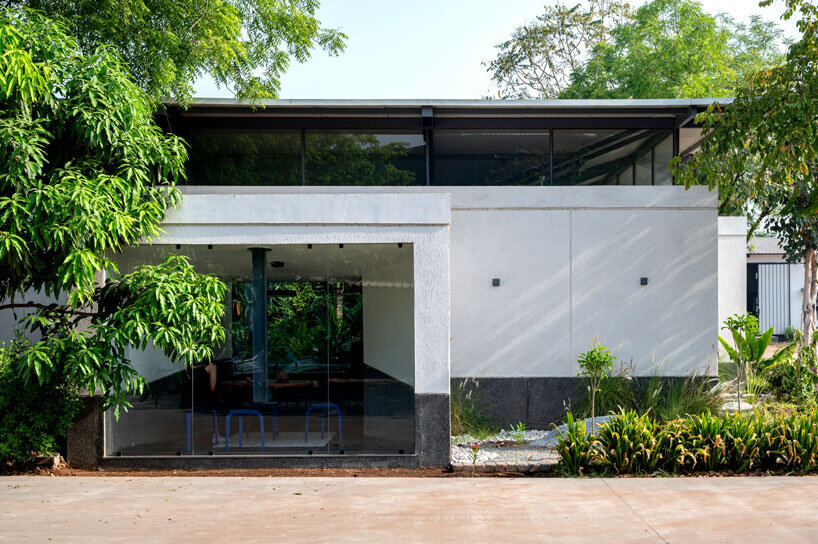
Monokuro honors the city's industrial heritage, influenced by modernist visionaries such as Louis Kahn and Le Corbusier
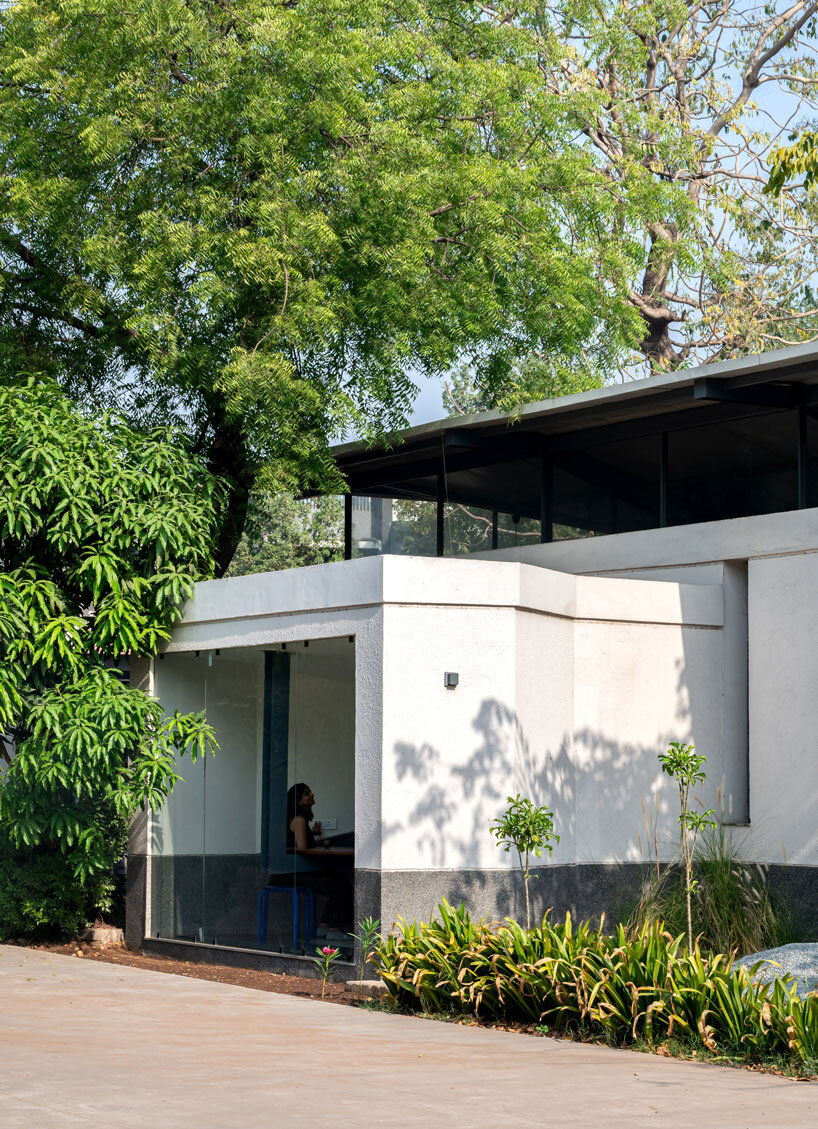
The adaptive reuse project maintains the building's original geometric form, including its inverted beam roof
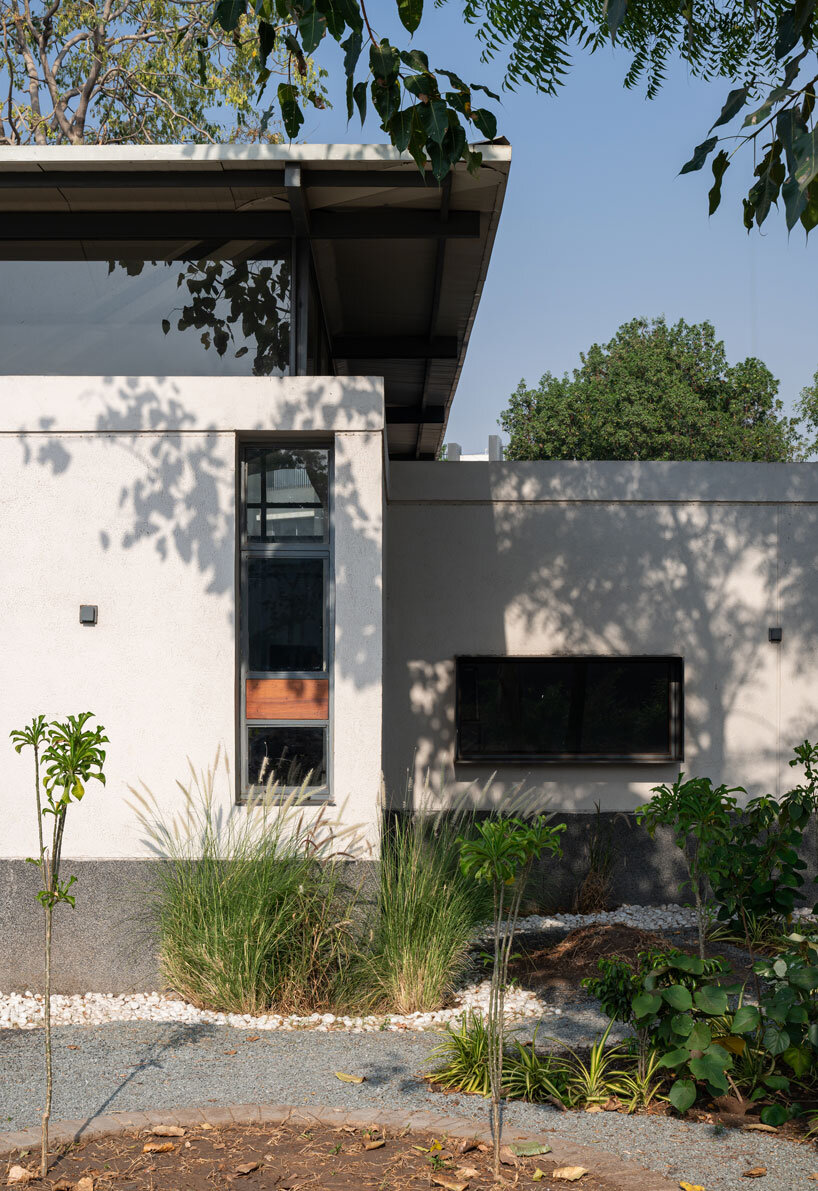
Mild steel, chosen for its reusability, plays a central role in the redesign and emphasizes adaptability
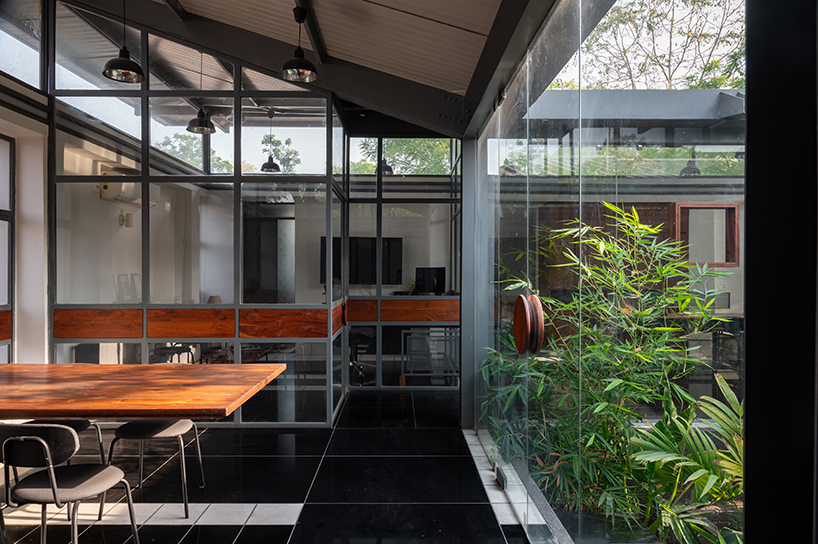
The central courtyard encourages community interaction and provides a lush green oasis amidst the industrial surroundings
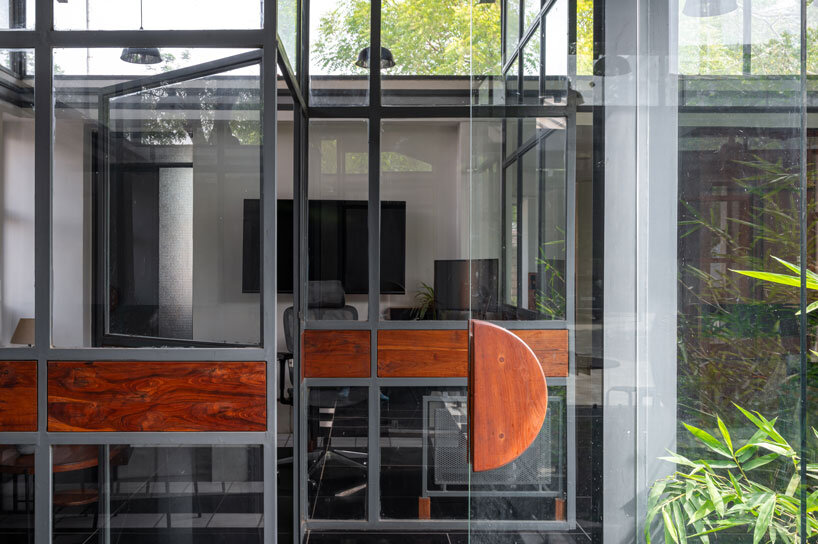
Transparent walls extend the greenery of the courtyard into the interior spaces, creating a feeling of openness
