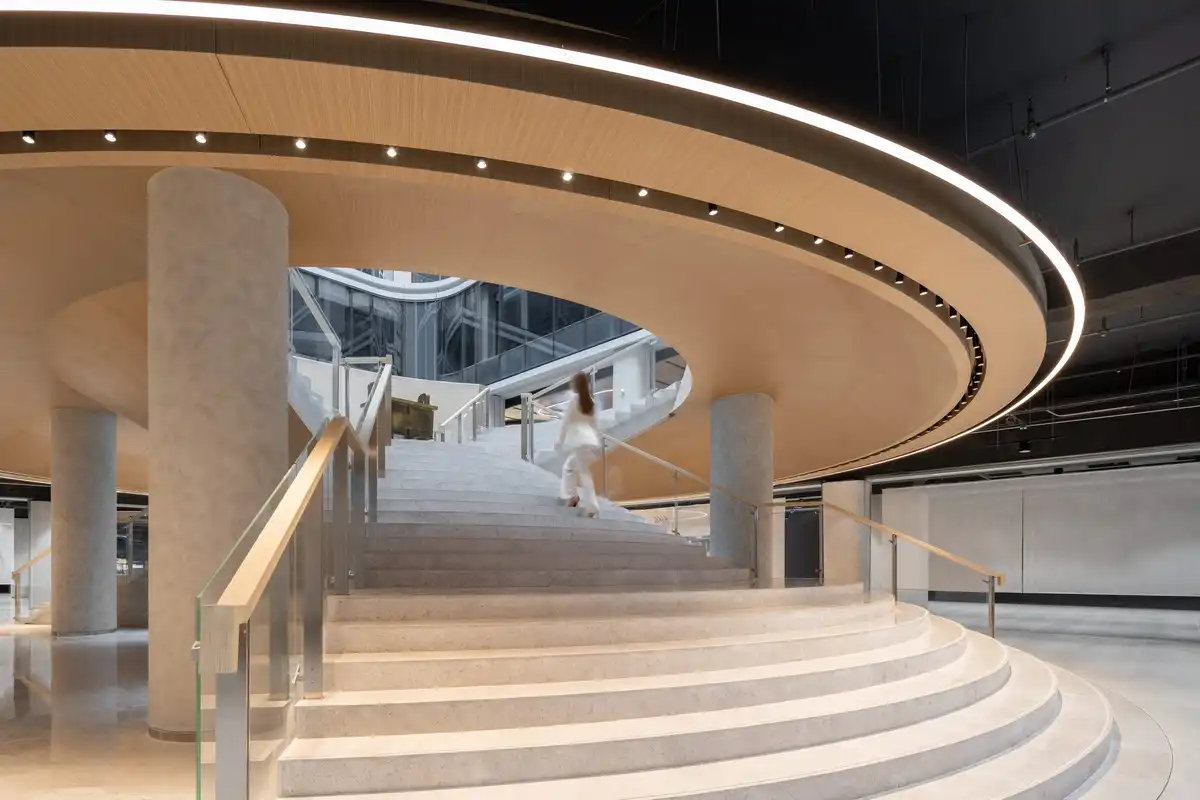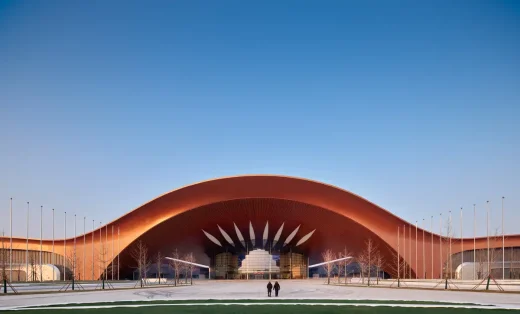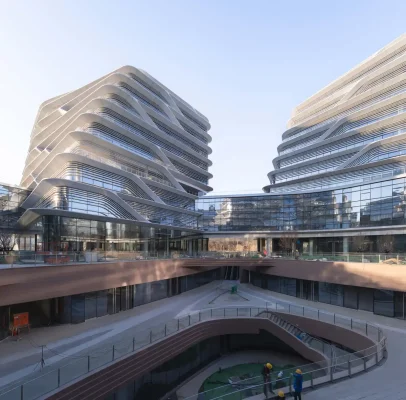Jing in the international center, Beijing, Chinese multifunctional office complex, north China architectural photo
April 24, 2025
Design company: GMP · By Gerkan, Marg and Partners Architects
Location: Beijing, People's Republic of China
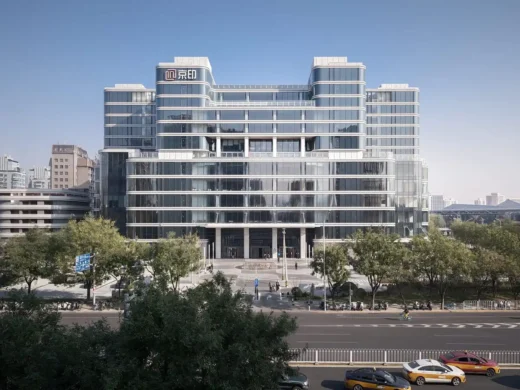
Photo © Marcus Breit
Photos © Creatar Images, GMP architect and Marcus wide
Jing in the international center, China
With the completion of the Jing in International Center, Architects of Gerkan, Marg and Partners (GMP) have revived an aging shopping center next to the Beijing South train station in a multifunctional office complex. Their design for the conversion and energy -efficient upgrade introduces the first time into the introverted building through targeted interior changes and a new glass facade to open it for the first time for the surrounding district.
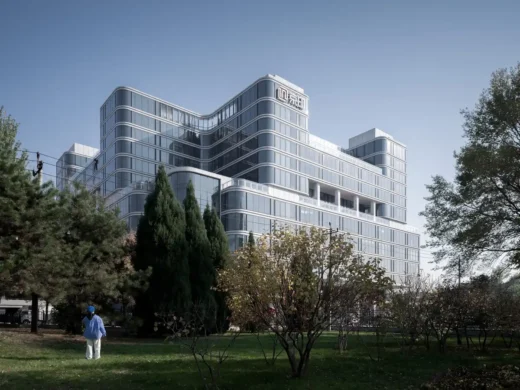
Photo © Marcus Breit
The former “Yuexiu Mall”, which was originally developed for access to the car, had – once Nordchinea's largest shoe mall – survived its original function in a long time. Before the conversion, the postmodern style building from 2002 had been free for several years. After the opening of the nearby Beijing South train station in 2008, however, the location acquired new urban importance. The proximity to this important means of transport with high-speed rail connections to many large Chinese cities and connections to the International Airport from Daxing-Macht was a first-class candidate for the recruitment in an office plant.
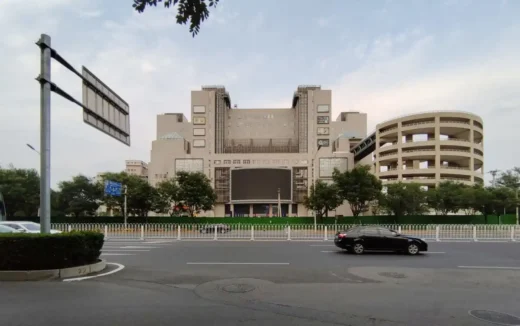
Photo © GMP Architects
The main goal of the redesign was to open the premises for the city and to channel as much daylight as possible into the deep, previously windowless retail soils without affecting valuable usable space. The twelve-story, 52-meter-high reinforced concrete frame structure with its characteristic symmetrical form was maintained. A continuous, energy -efficient glass facade with rounded corners now replaces the previous, firm, closed building envelope and maximizes the natural light and at the same time enables user -controlled natural ventilation. Extensive roof terraces offer a high quality work environment for the above office space.
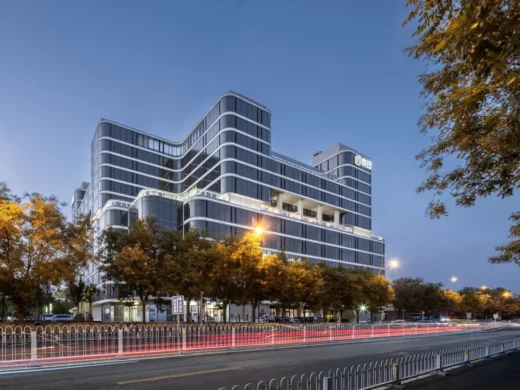
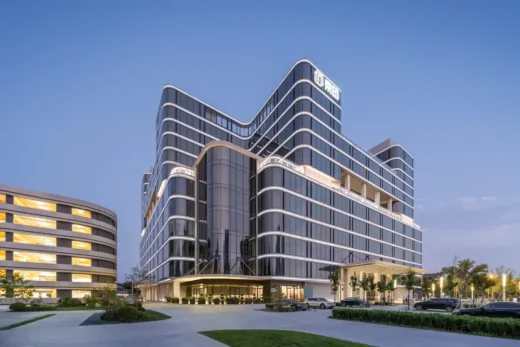
Photo © creatar images
In addition to the main entrance on the south side, separate entrances on all sides of the building now support flexible usage concepts, including smaller office units. Each of the four inputs is flanked by a couple of circulating nuclei. Before the changeover, the 8th and 9th floor separated – from a cinema and two parking decks – the retail and office levels. When the cinema has been removed, the daylight is now filtering through the atrium to the ground floor.
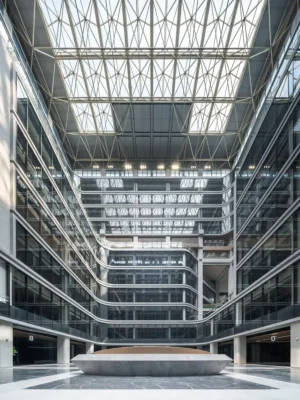
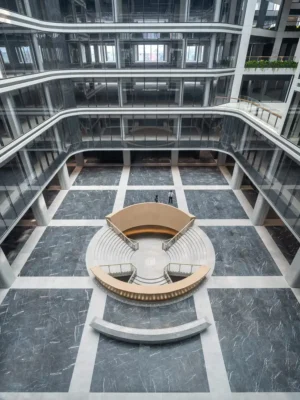
Photos © creatar pictures
The new design made it possible to maintain the float frame and the original atrium glazing. In addition, parts of the existing floor plates were removed in two diagonally opposite corners of the building, so that additional daylight could enter the atrium from the atrium via newly created plant terraces from the northwest and southeast.

Photo © creatar images
Open-plan office landscapes offer flexible work area configurations around the new, light-flooded central atrium. The two former parking spaces were reinterpreted as open community zones. A circular staircase in the heart of the new atrium connects the ground floor with the two basements, which now house shops and cafés for the office company.
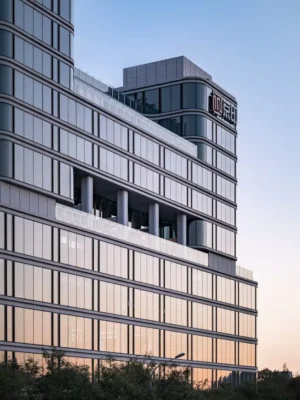
Photo © Marcus Breit
The jing in the international center, which was upgraded to Leed Gold Standards, is the latest GMP conversion projects in China. In addition to the National Museum of China and the Chao Hotel in Beijing and the ICCF garden in the Hengfu district, it will be presented in the Umbumu exhibition until May 5, 2025. Nonstop transformation in the Jiushi Art Salon in Shanghai.
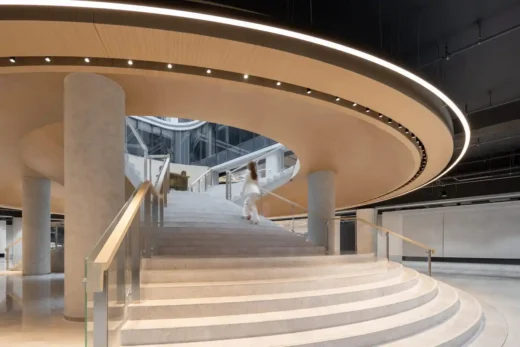
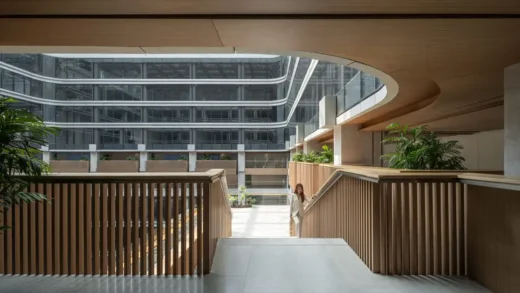
Photo © creatar images
GMP · By Gerkan, Marg and Partners Architects – https://www.gmp.de/en/
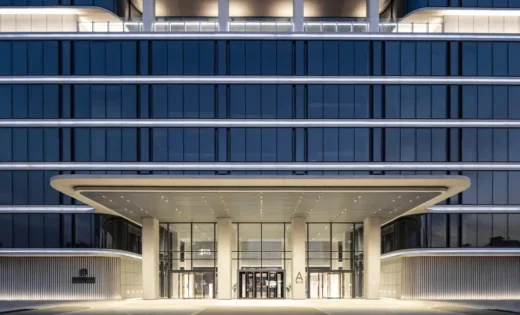
Photo © creatar images
Photography © Creatar Images, GMP Architects and Marcus Bredt
Jing in the international center, Beijing pictures / information available 240425
Location: Beijing, North China, East Asia.
Beijing architecture
Beijing architecture designs
Beijing architecture news
Contemporary architecture in Beijing -Selection of E-Architect:
Capital International Exhibition & Convention Center
Design: Zaha Hadid Architects
Photo: Virgile Simon Bertrand
North Yard Collaborative Innovation Park
Design: Caa architects
Photo © Caa
Beijing Store Designs
Tonghou Mixc One shopping center
Architecture: 10 design
Jetlag books Pop -up -Shop
Design: Wit Design & Research
Zhima Health Popup Shop in the Zhengda Center
Design: Wang Yong
Willchá flagship store
Design: Cun Design
Apple Sanlitun Store, District Chaoyang
Architects: Foster + Partner
Beijing Zhongshuge Lafayette Store Design
Architects: X+Living
Harmay Universal Beijing
Oppo Store interior
Dujiangyan Zhongshuge-X+residential business
Pennzhen Galeries Flagship Store
+++
Beijing building
Beijing architectural hiking tours
Chinese architecture
Modern Chinese architectural designs – architecture selection below:
China Architecture Designs – Chronological List
Chinese architecture news
Chinese architecture
Comments / photos for the Jing in the international center, Beijing Designed by GMP · By Gerkan, Marg and Partners Architects Page.
