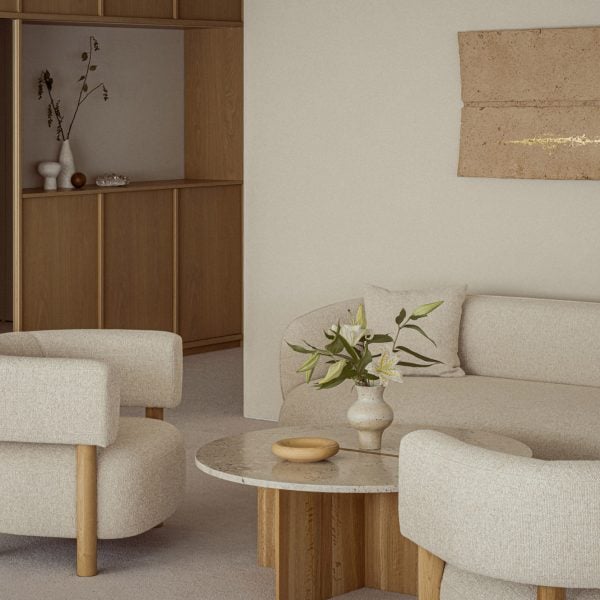Japanese studio Keiji Ashizawa Design has completed a minimalist showroom and office in Tokyo for jewelry and fashion brand Mariha.
Using neutral tones and natural materials, Keiji Ashizawa Design wanted to create a space that could fulfill both functions while “evoking the warmth of a home.”
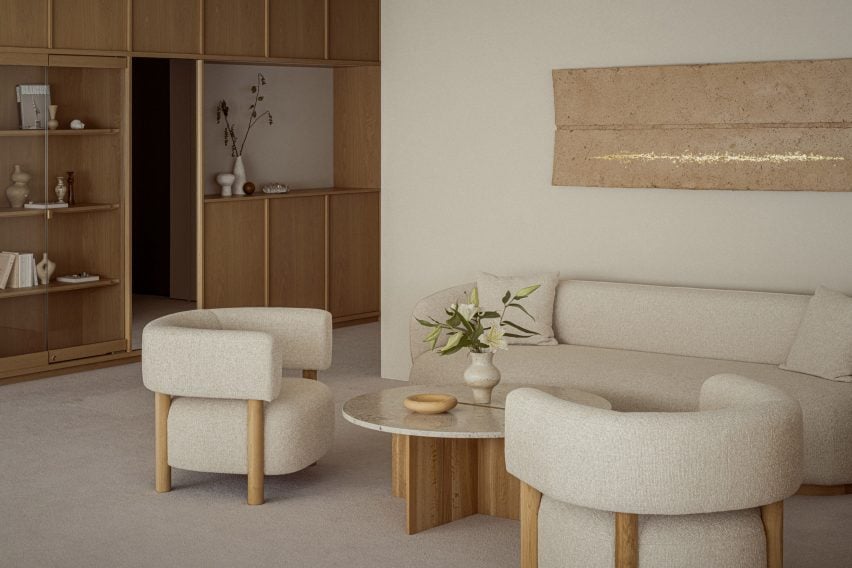
“The space was designed to exude the inviting warmth of a private salon, creating a homely atmosphere to welcome valued guests,” studio founder Keiji Ashizawa told Dezeen.
“The intimate ambience is carefully created through a coherent design approach that combines careful craftsmanship, furniture placement and sophisticated design.”
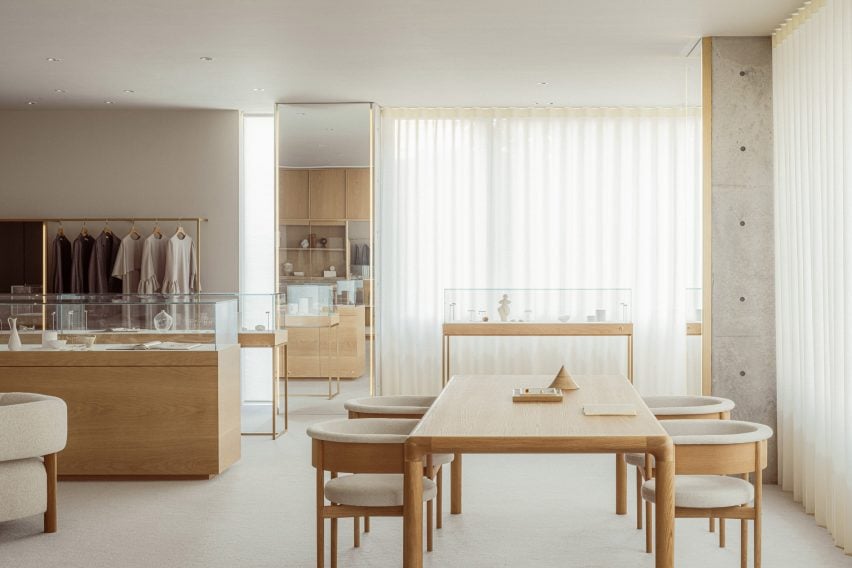
Through a narrow corridor flanked by a large plaster wall, the space opens into a living room and a lounge that provides seating for guests and showcases the brand's products.
The studio opted for a sophisticated approach – using neutral tones and oak furnishings that are said to “highlight the sparkle of the jewelry.”
Plush sofas, chairs and oak tables from furniture company Karimoku Case fill the space and are complemented by gold accents and carpeting.
A large oak display case spans an entire wall and showcases a collection of items curated by interior designer Yumi Nakata.
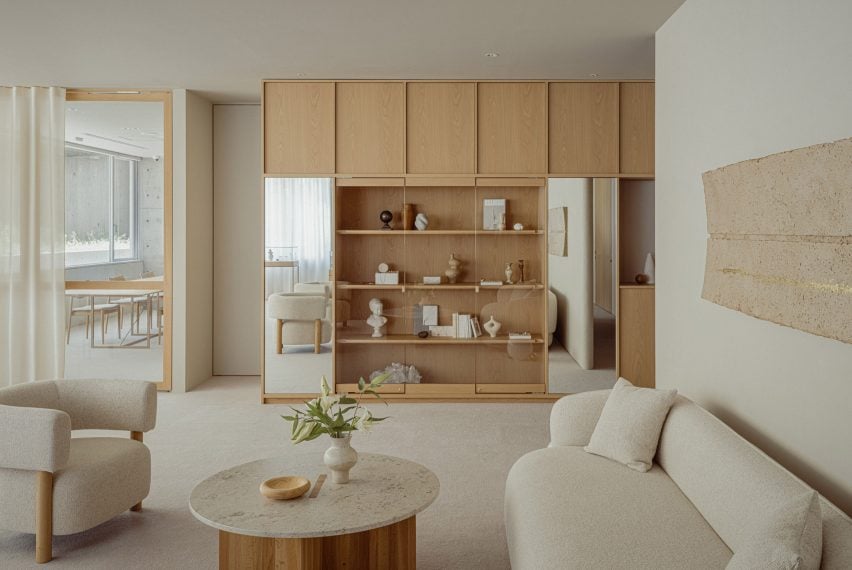
“The materials were selected to match the aesthetics of existing showrooms and stores while incorporating more furniture to evoke the warmth of a cozy living space,” Ashizawa said.
“Each textile was selected through discussions with the client, paying careful attention to its harmony with the curtains, carpets and overall tone,” he added.
“The resulting design balances a nuanced play of textures with a cohesive color palette of soft, monochromatic gradients.”
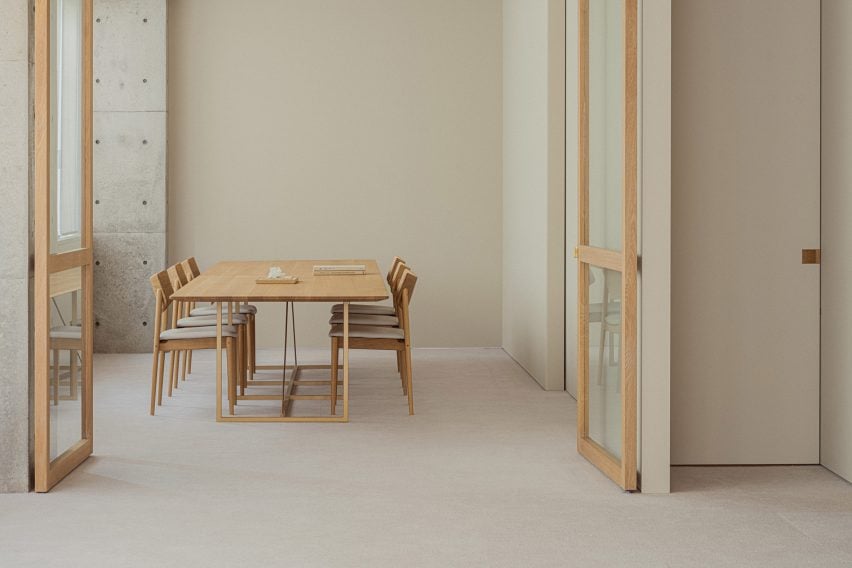
Adjacent to the living area is a compact office space, accessed through a set of wooden doors. Here, a large wooden table with gold-colored legs centers the room and is equipped with matching chairs.
Similar minimalist interiors recently featured on Dezeen include a London restaurant that follows wabi-sabi design principles and a “brutalist and calm” sushi restaurant in Quebec City.
The photography is by Tomooki Kengaku.
Project evidence:
Architect: Keiji Ashizawa design
Project architect: Keiji Ashizawa, Nanako Inoue
Construction: Fine arts
Furniture: Karimoku / Karimoku case
Lighting plan: AURORA / Yoshiki Ichikawa
Styling: Yumi Nakata
