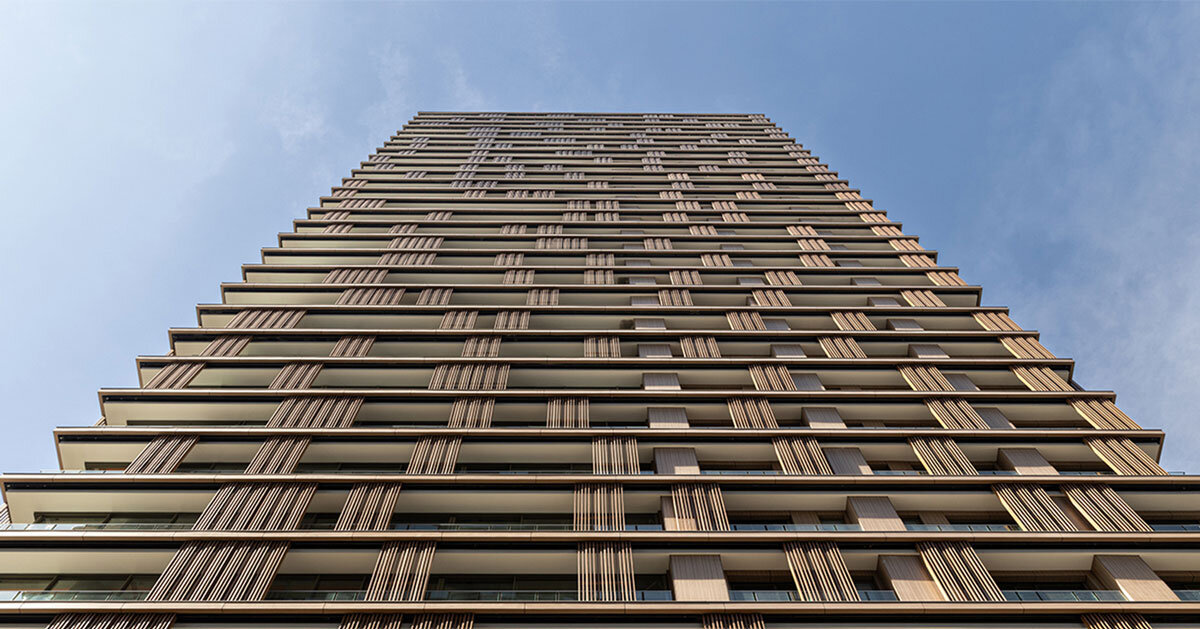The dynamic facade characterizes the Figueira Leopoldo Tower by Perkins&Will
Perkins&Will developed Figueira Leopoldo for MPD Construtora and Helbor Empreendimentos in the district of Itaim Bibi Sao Paulo. The Reside The tower combines architectural clarity with a kinetically inspired facade System that creates a dialogue between art, movement and the urban environment.
The project draws inspiration from the kinetic art of Brazilian artist Abraham Palatnik, translating his exploration of light, rhythm and perception into a dynamic architectural form. Wooden Panels and movable brise-soleil run across the facades, allowing residents to control light and privacy while creating changing patterns visible from the street. These mobile elements contribute both to the environmental performance through solar and ventilation regulation and to the visual identity of the building, as their movement changes the appearance of the facade depending on the time of day and viewing angle.
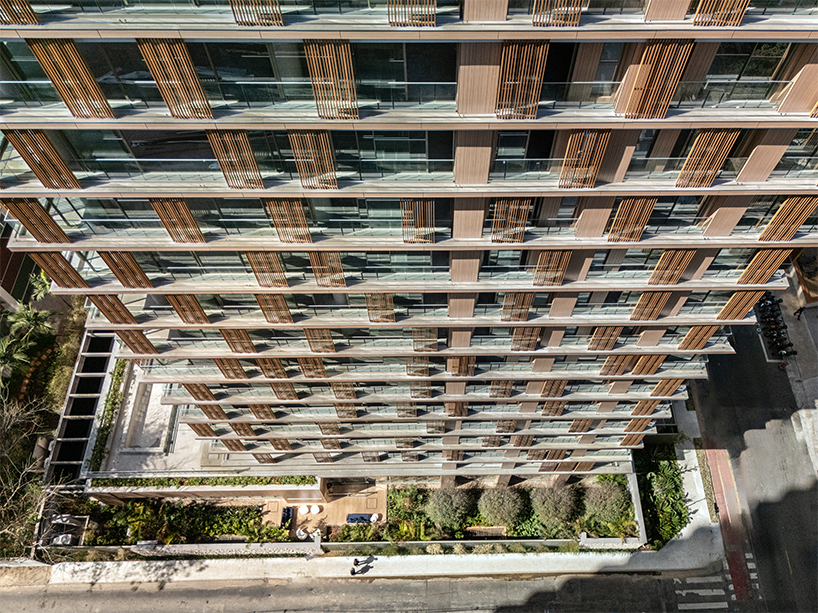
All images by Pedro Mascaro
Figueira Leopoldo reimagines life in high-rise buildings through openness
The 115 meter high building includes 32 residential units, including garden and maisonette apartments. The structure is organized to promote openness and spatial flexibility. The floor plans are designed to allow for multiple configurations. Large openings improve cross ventilation and daylight access, while interior gardens bring green spaces and natural materials into the living spaces, enhancing comfort and connection with nature. To maximize efficiency and views, the tower is divided into two functional areas: social and service areas, allowing an uninterrupted 360° perspective in the living spaces. The ground floor extends this openness to the urban fabric, where a stone and wood base combined with landscaped areas creates a visual and physical connection between the building and the street.
Common areas include landscaped gardens, a lounge, games room, swimming pool, spa and fitness center. The interiors were designed by Carlos Rossi and the landscaping by Benedito Abbud. Native plant species were selected to improve environmental integration and reduce maintenance needs. Each apartment has four parking spaces; garden and maisonette units have an additional parking space. The interaction of kinetic facade systems, natural materials and flexible spatial planning creates this studio Perkins&Will's Figueira Leopoldo project reimagines high-rise living as a dialogue between environmental performance, artistic expression and urban continuity.
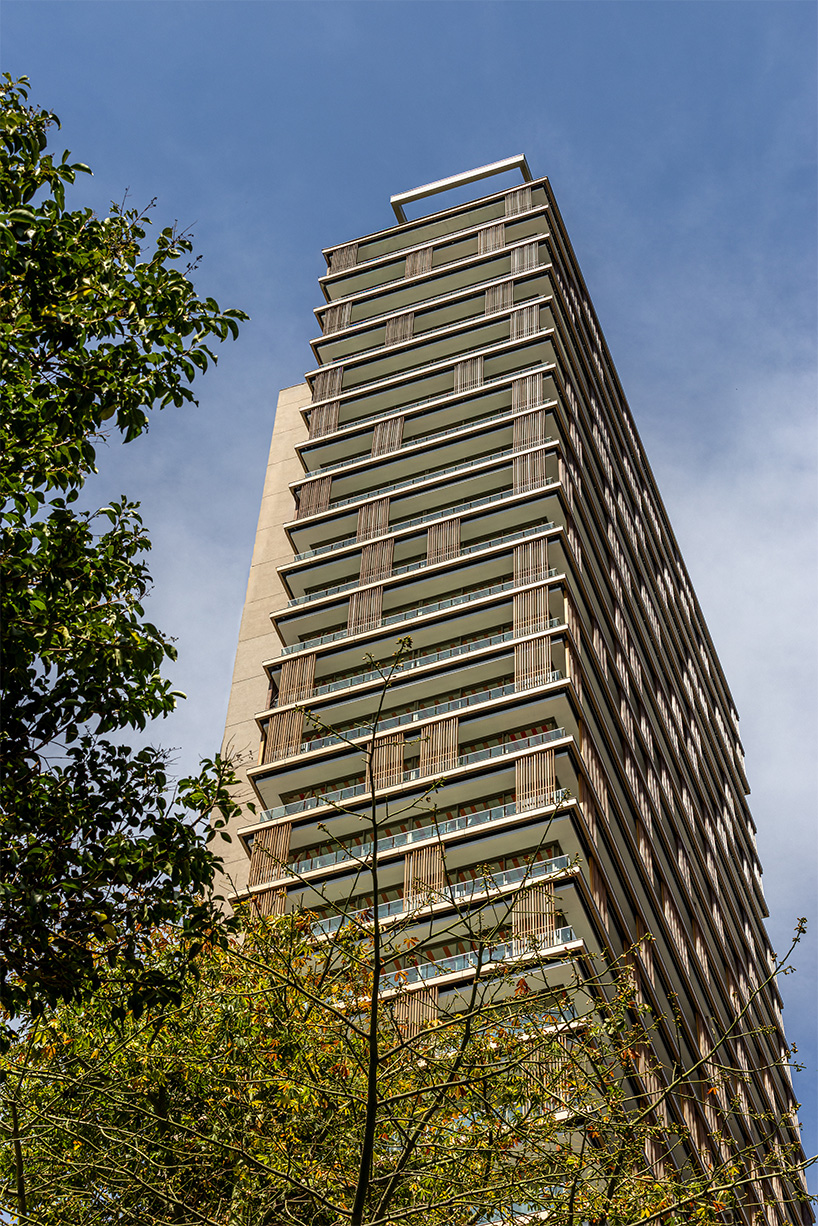
Figueira Leopoldo by Perkins&Will is in the Itaim Bibi district of São Paulo
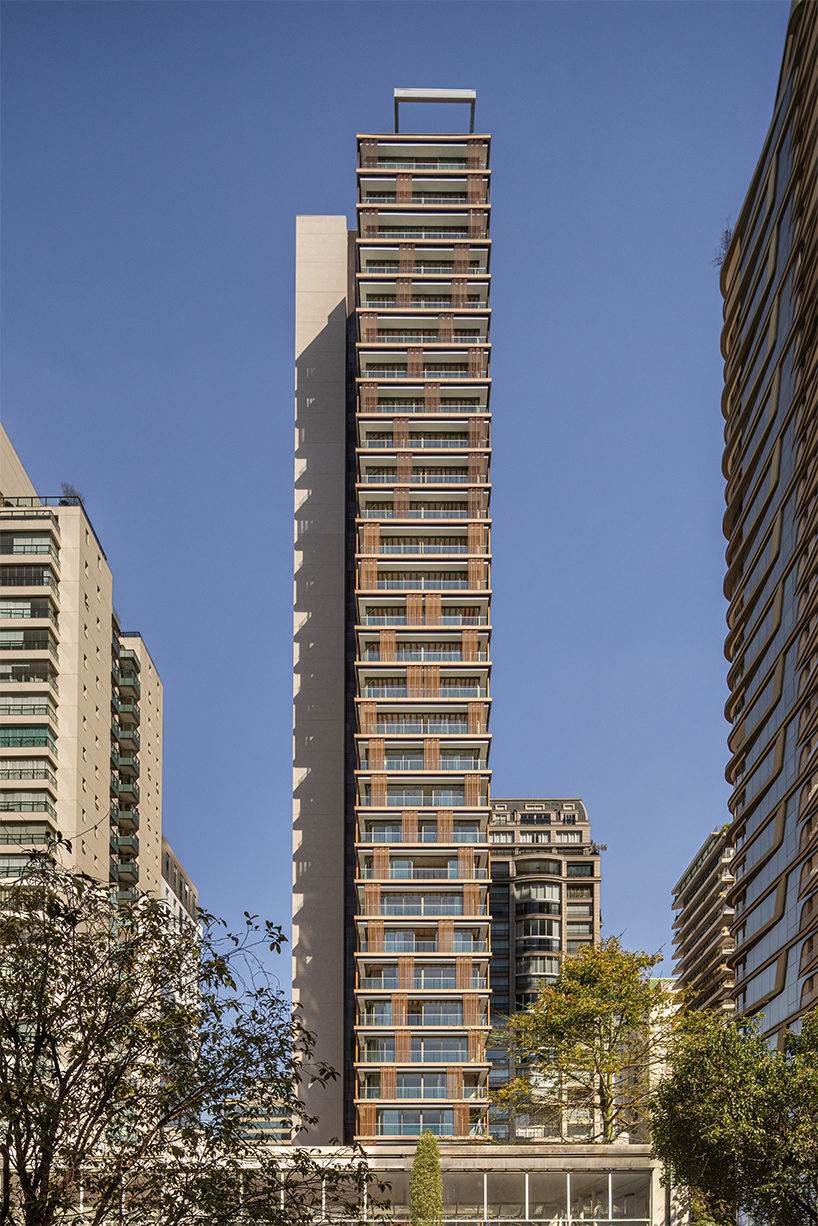
The tower explores the intersection of architecture, movement and urban rhythm
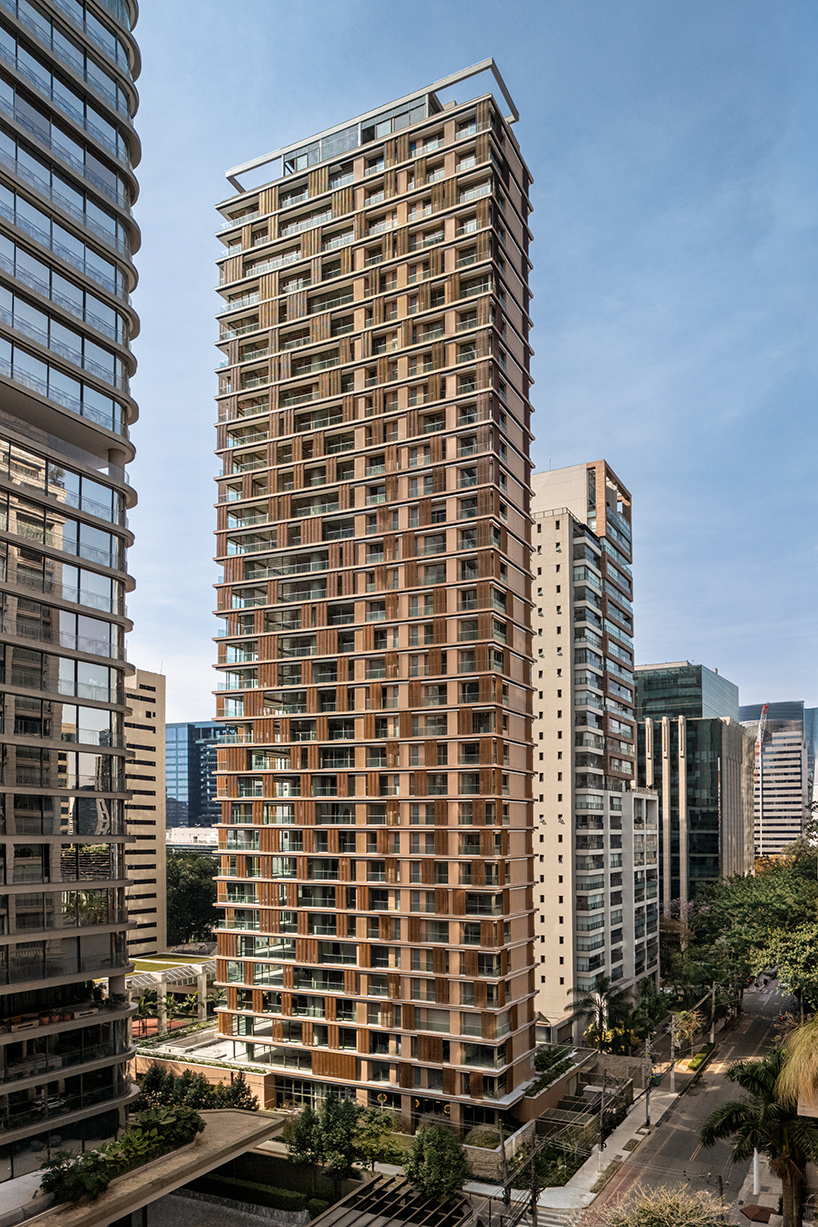
The design is based on the kinetic art of Brazilian artist Abraham Palatnik
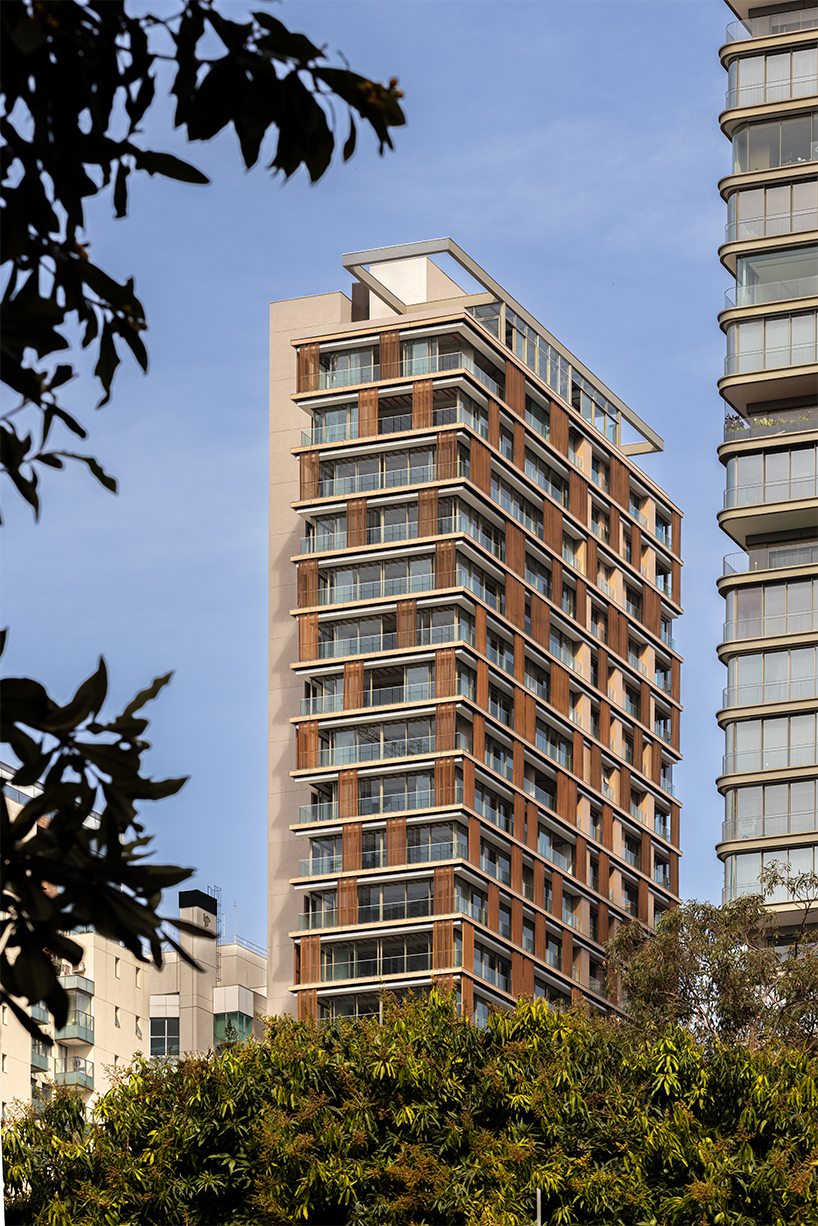
Wooden panels and movable brise-soleil define the dynamic façade of the building
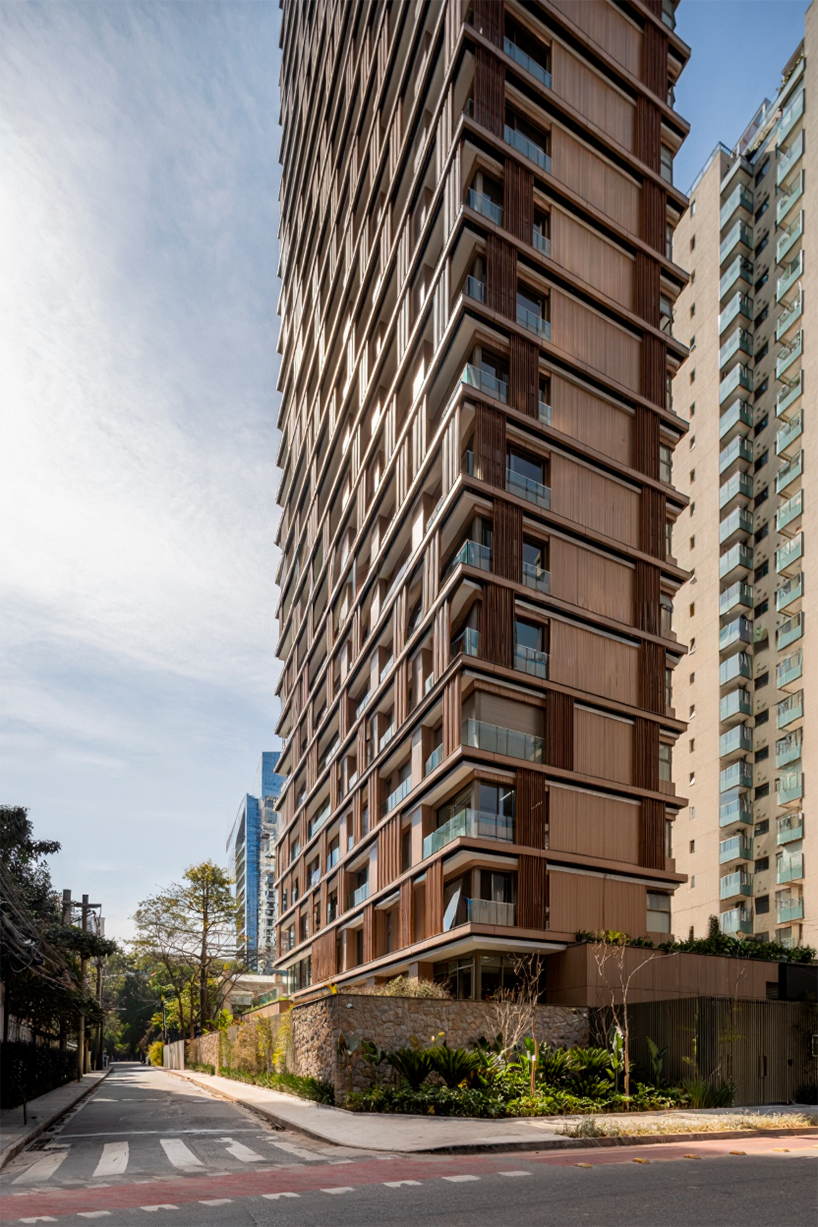
The building is 115 meters high and contains 32 residential units
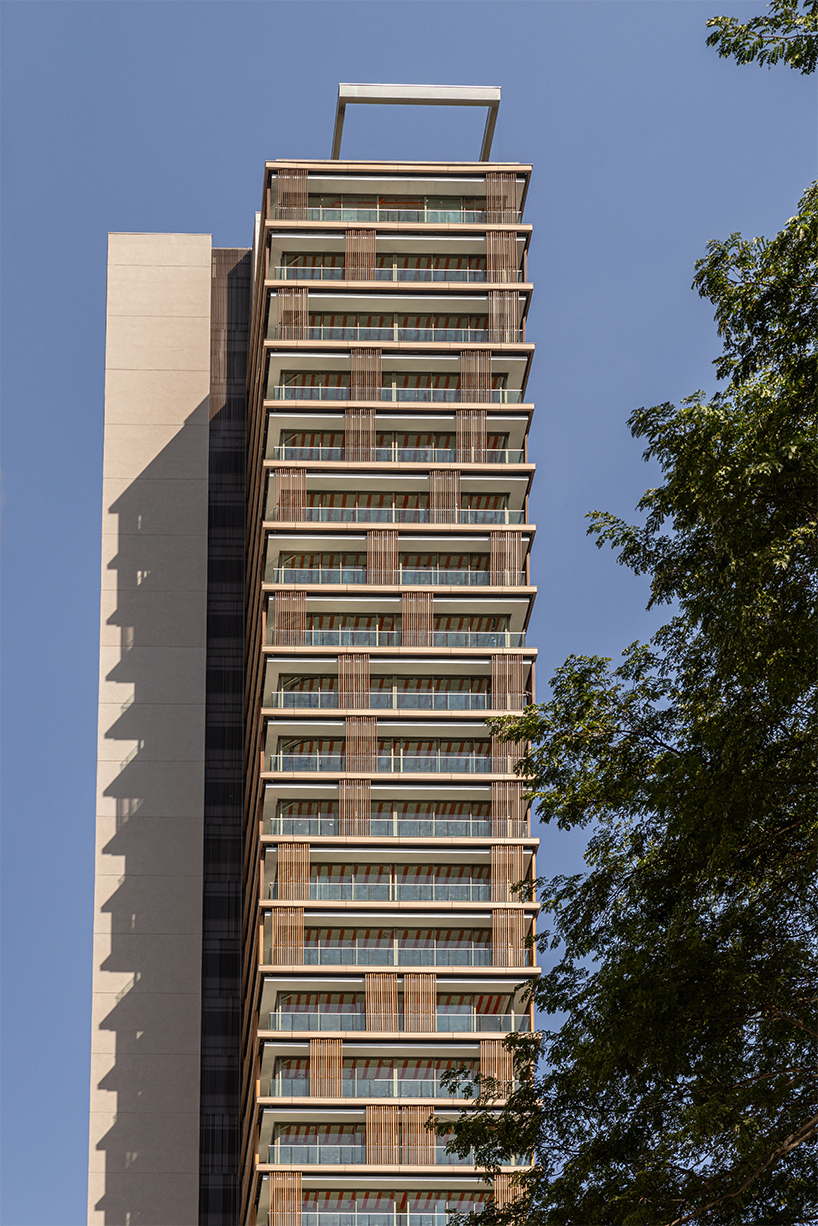
Changing patterns on the facade change depending on the time of day and perspective
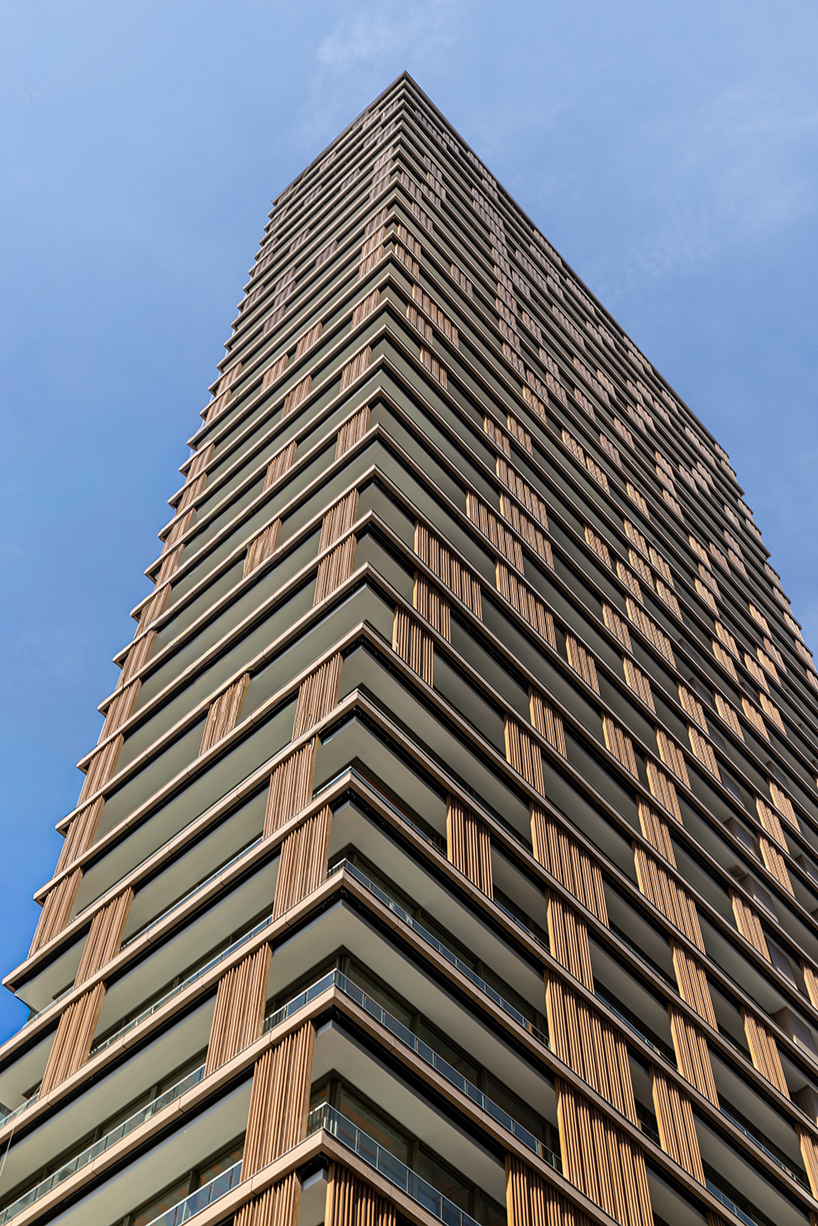
The mobile screens improve both environmental performance and visual identity
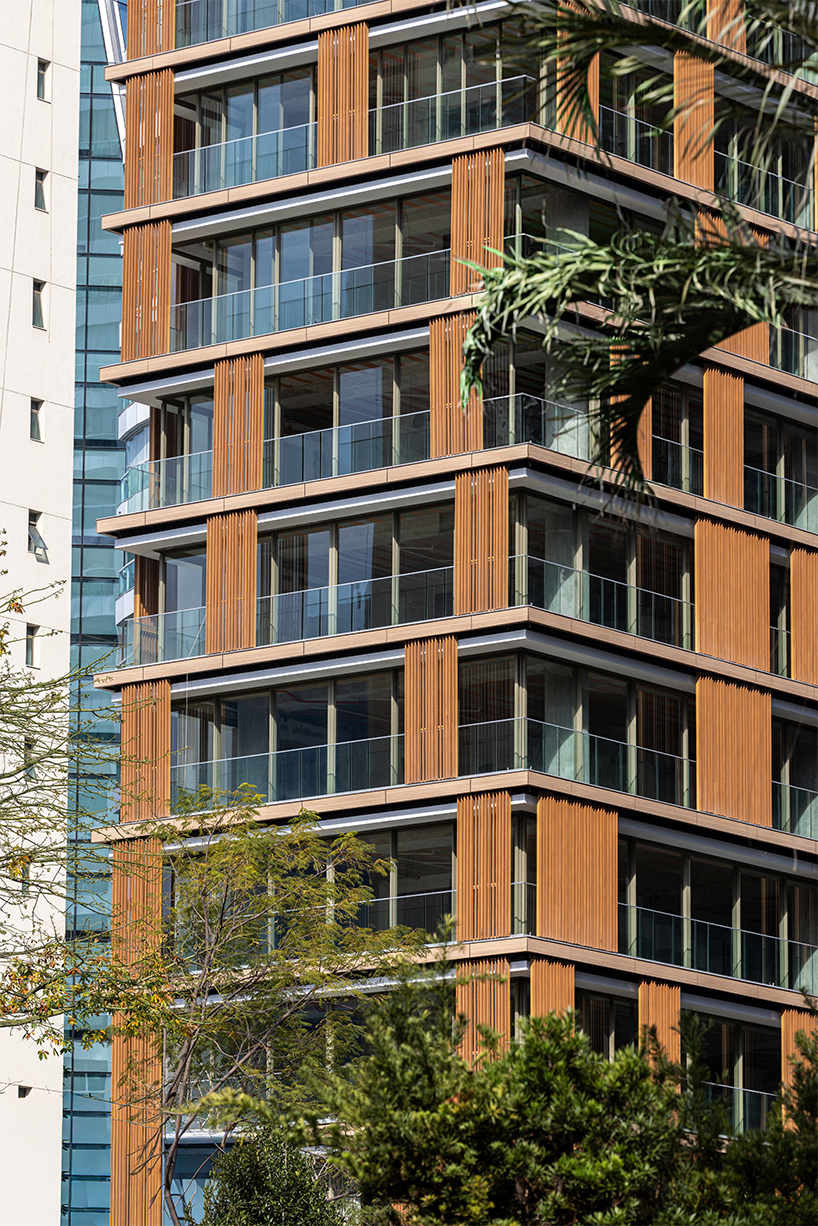
The Kinetics-inspired system allows residents to customize light and privacy
