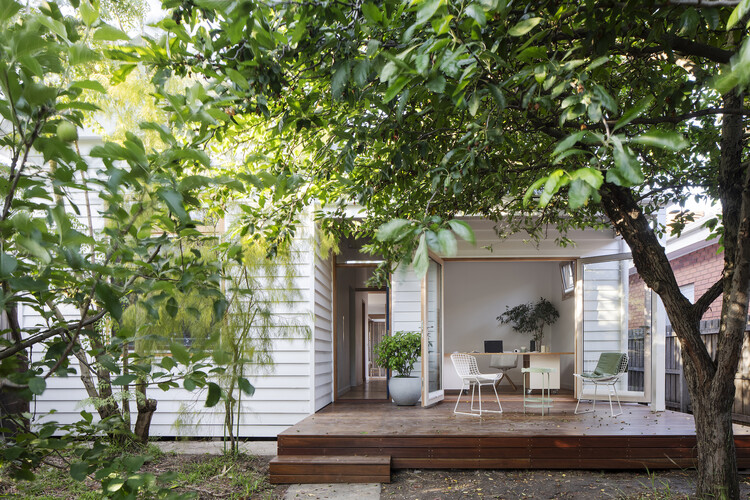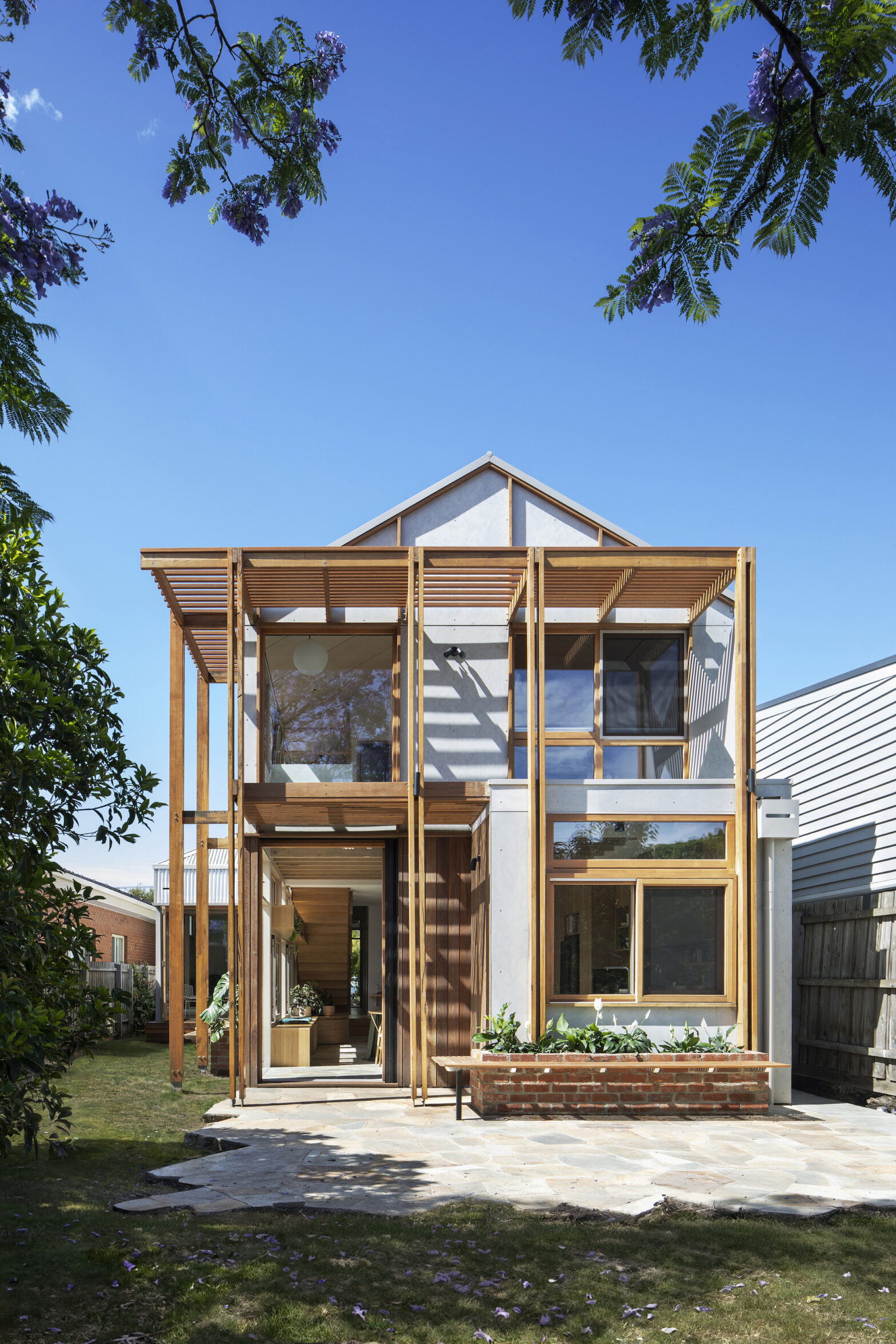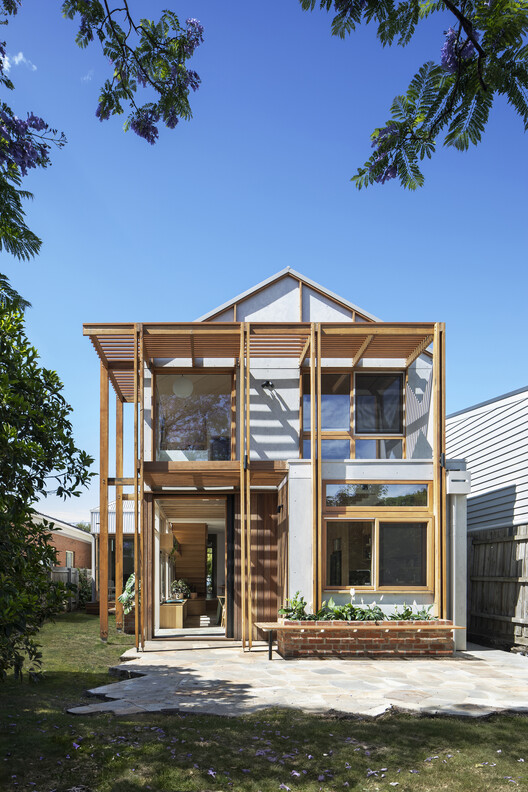
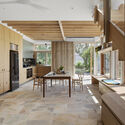
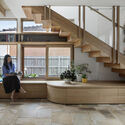
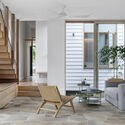
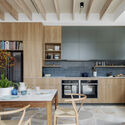

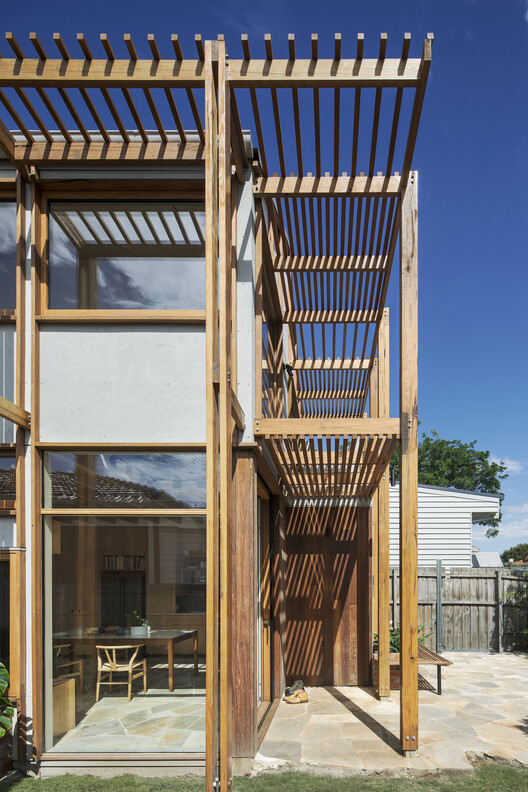
'Life Cycle' is a strictly passive solar design on a small footprint. Our ethos of the “building as a background” leads layout, detailed planning and articulation. This house is functional and modest and resonates with natural elements and materials with rapprochement and warmth.
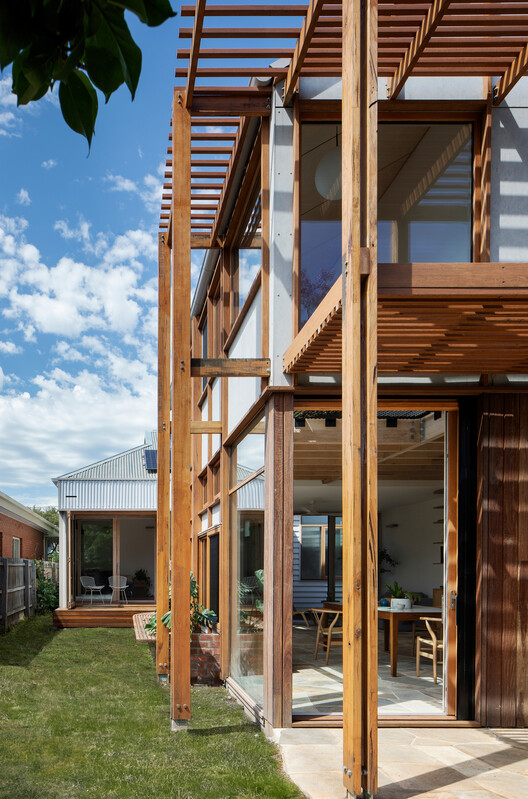
The zoning and plan are simple: the original house offers a home office, the living rooms of the parents and essential institutions; The rear expansion is devoted to the municipal areas on the ground floor and the children's areas on the upper floor. There is a transition zone in between: a Spillover lounge connected to a winter garden and a small lobby with a view of a fish pond. In view of the fact that the developing data protection needs of the family take into account, parents and children's zones are easily interchangeable.
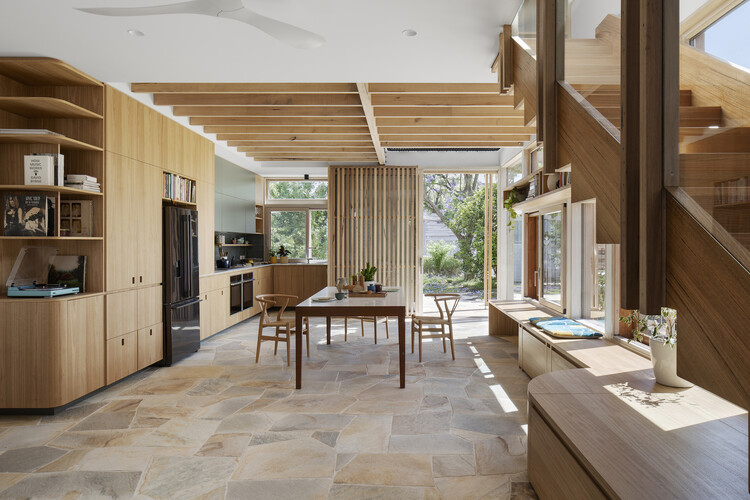
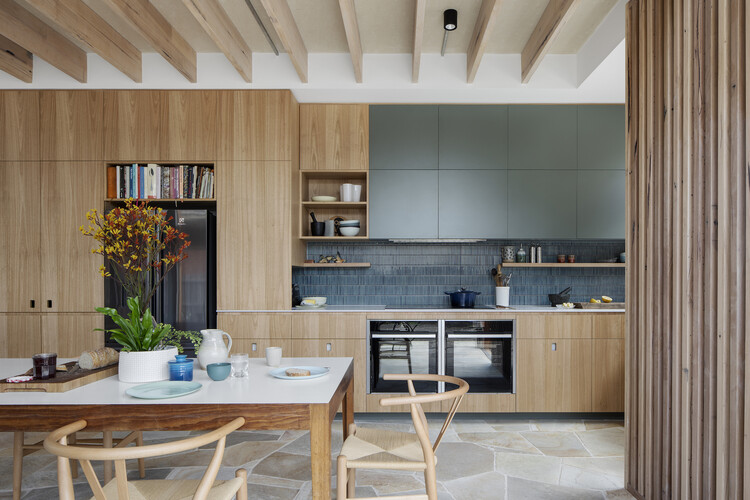
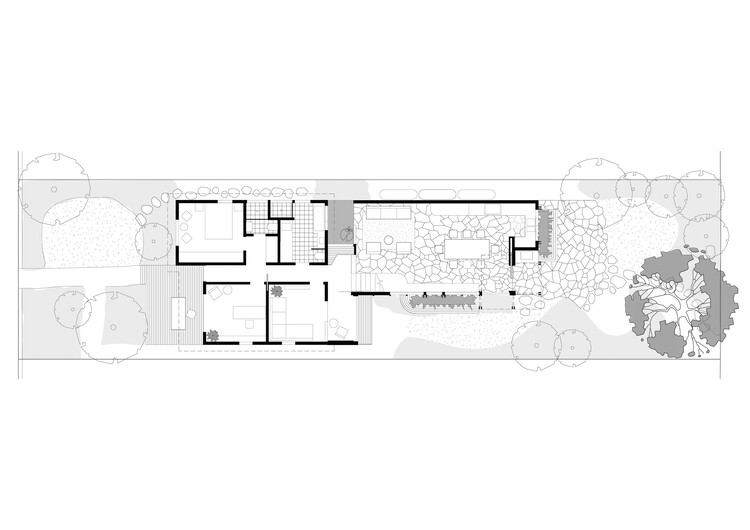
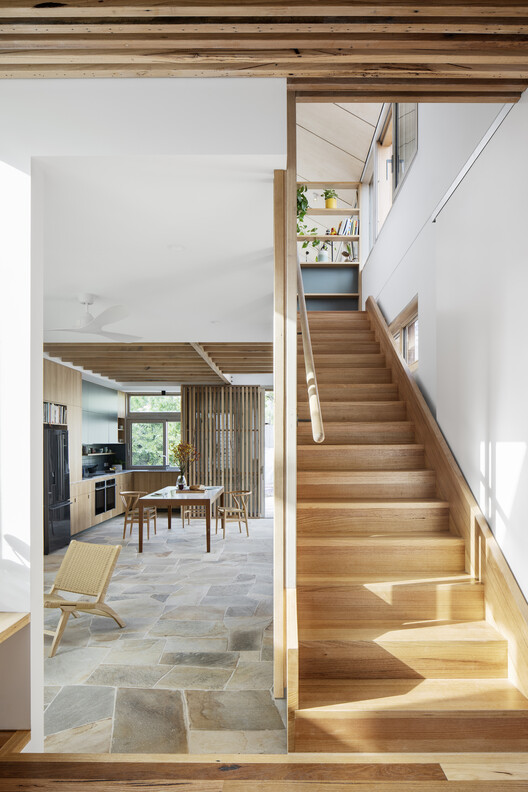
The design decisions were driven by a life cycle assessment and passive solar: This led us to a simple and modest addition, which was moved aside and bent the building with an open space. The compact structure minimizes the use of materials. This building is not overhanged: doors and windows are strategic and placed to compensate for natural light, optimize the air flow and offer easy access to nature. The pond outside the lounge acts as a natural cooler, the winter garden serves as a thermal buffer.
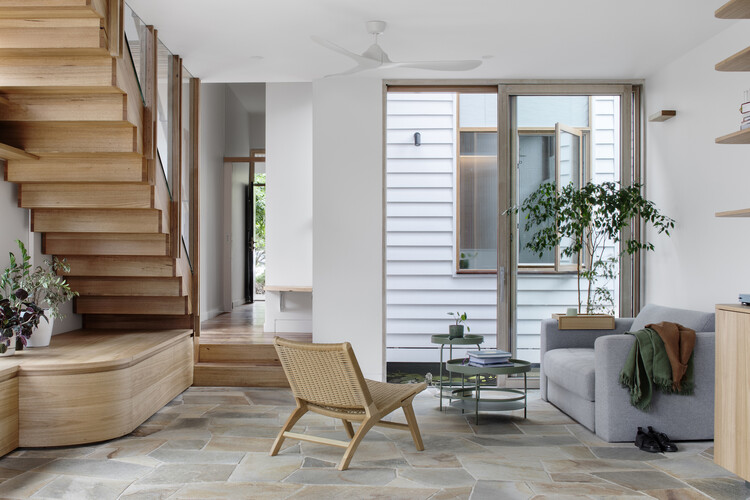
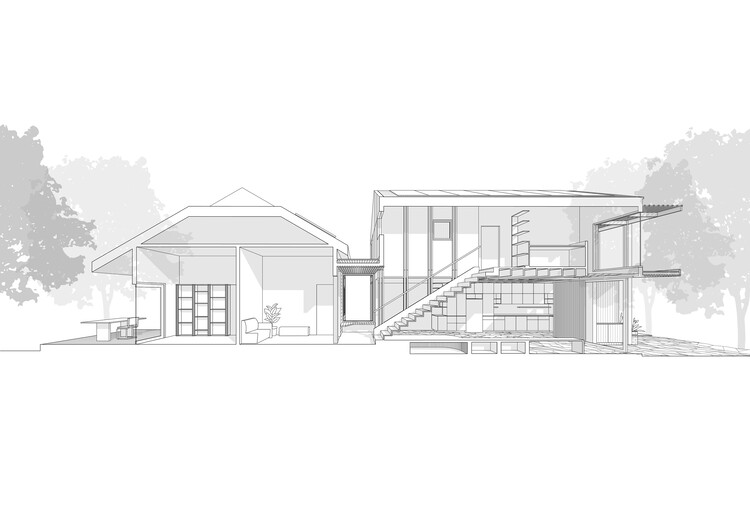
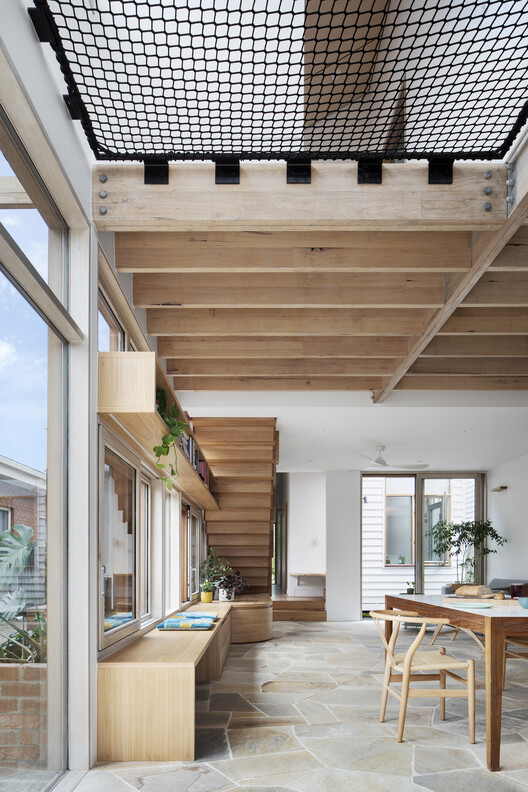
A mains ventilation serve as a thermal chimney above the dining area. The pergolas offer shadows, the planters near the windows offer easy access to edible gardens and reduce radiation heat, and the low -embodied carbon stone floor optimizes thermal comfort. Overall, these measures reduce the building's global warming potential by 79% compared to the Australian average. Houses should have an identity and this house forms its identity when they withdraw and return to the neighborhood.
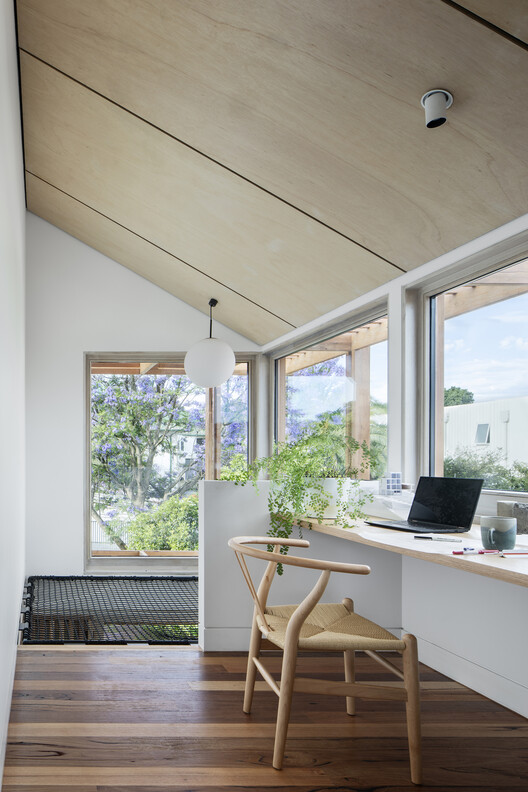
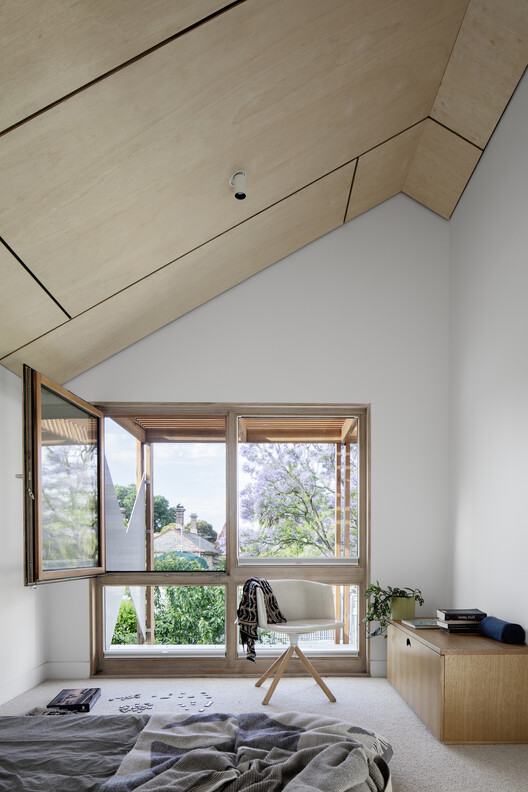
Social effects were important considerations. To invite yourself to the street, we opened the front and expanded the veranda. The upper floor is designed for curated views of neighboring trees and buildings. The newcomer takes up a traditional building form, which dissolves into an articulated wooden structure and forms a transition between the building and the garden. It honors the existing architectural context and integrates seamless integration of contemporary aesthetics, which both supplemented and enriched its surroundings.
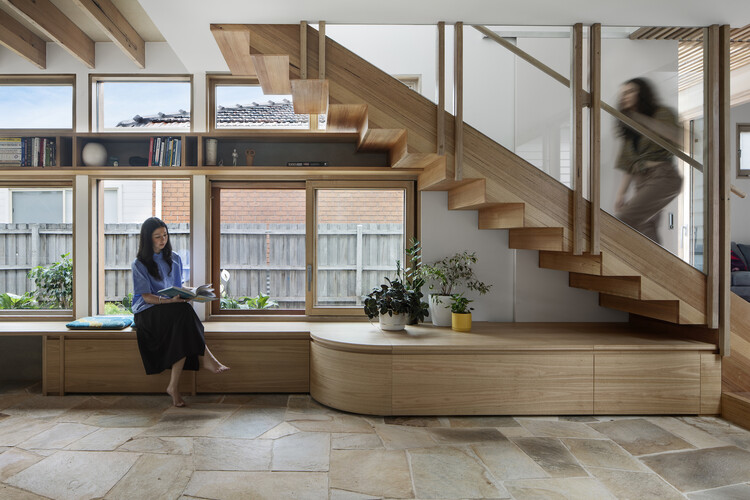
The life cycle is the result of an appealing dialogue between the customer and our team, a collective effort that is more than just an add– –on a house; It is a thoughtful and very personal articulation of domestic rooms that are functional, comfortable and warm. The knowledge from the life cycle leads to the sustainable design approach and the company's design practice. They support our commitment to help customers adopt a resource -conscious lifestyle oriented towards community, which re -evaluates life in the suburb.
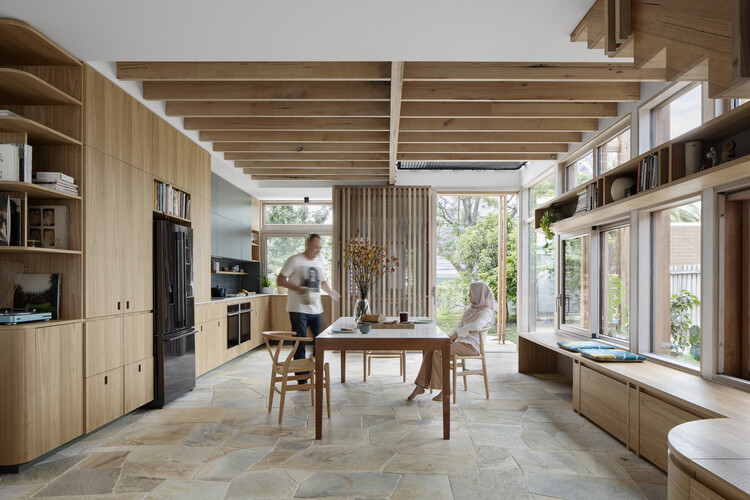
As the owners Simon and Chris described it in their own words: “promotes our new home; warm; And inviting. There is a quiet consolation and a pleasure in how we live through its beauty and connection with nature. It collects the family for meals and music, while its corners let us make our own thing. It stretches the street and pulls friends and neighbors in for fun and play. It is a joy in our life. '
