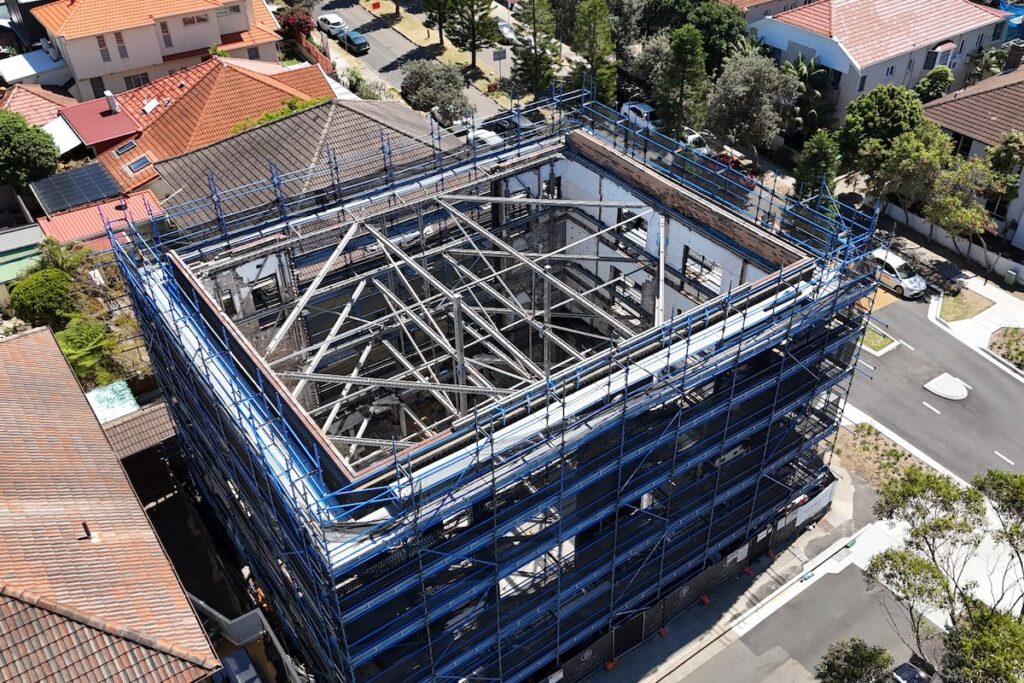Coates' modular support and bracing system was designed to support the historic façade during renovation. (Image: Coates)
Coates has delivered a bespoke temporary construction solution to preserve the heritage facade of a four-storey residential building in Bondi, New South Wales, which is being redeveloped by Lasic Property. The modular support and bracing system was designed to overcome the narrow site access, structural complexity and heritage limitations and enable the construction of the new structure.
Dhanushka Athapaththu, temporary civil engineer at Coates, describes removing the interior of a multi-story building without affecting the façade as no small feat.
“Coates helps address a significant structural challenge in preserving the façade and maintaining structural integrity throughout construction,” says Athapaththu. “Although Coates has significant experience delivering complex solutions, I have never worked on anything like this before.”
Located one block from Bondi Beach in a mixed residential and school area, the redevelopment will transform the existing 12-unit complex into two luxury residences. Local traffic conditions made it difficult to transport large equipment such as cranes and column segments to and from the site, while the support and bracing system had to be designed with minimal anchor points to protect the 85-year-old Art Deco exterior facade.
“The need to transport smaller components and enable manual installation characterized the temporary works,” says Athapaththu. “Coates specified lower capacity struts and modified the configuration of connections and bracing to accommodate the high structural loads.”
Related stories:
Coates engineers designed and certified a custom system using its proprietary Universal System Props, belt beams for lateral stability, and a matrix of support towers and needle beams for additional capacity and load transfer during construction. Thanks to its strong but lightweight modular design and simple connections, Coates' system was easy to transport and quicker to install.
“This approach allowed us to move the equipment to the site in small sections before moving each column up the stairs,” says John Lasic, director of Lasic Property. “This would not have been possible with a prefabricated system that would have taken five times longer to install and the use of a crane that we could not bring to the site.”
Technology played a key role in the design of the temporary works. Lasic Property and Coates used Building Information Modeling (BIM) to plan, visualize and communicate the design across the project team.
“Coates did an excellent job of implementing the more technically challenging aspects of this solution and we value the expertise they bring to the project,” says Lasic. “This includes current needlework to provide temporary support and load redistribution, allowing the team to safely underpin and reinforce the foundation before rebuilding.”
Lasic Property is implementing the project in collaboration with Platinum Constructions and the architects ANA + Associates and Richards Stanisich. Completion is expected for 2026.
