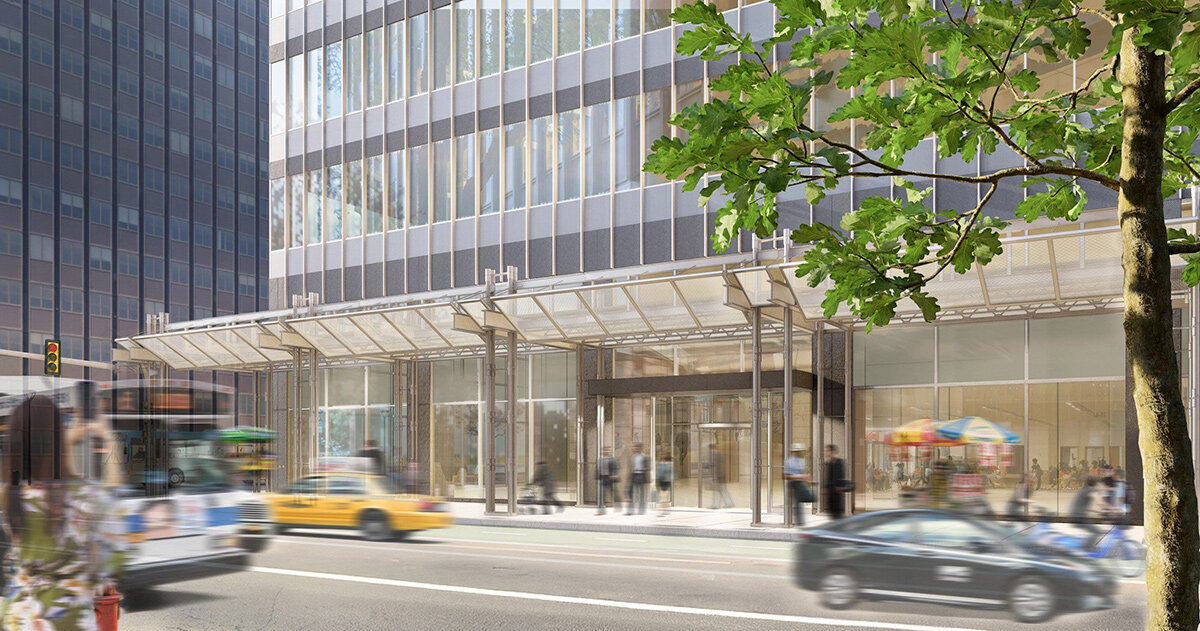New scaffolding for pedestrians
A new vision for New York CityThe iconic sidewalk sheds, or scaffolding, have been unveiled and will offer the city a new approach to bright and safe sidewalk living. The introduction of these sheds was spurred by the city's Get Sheds Down initiative, which promises a shift toward more open and easier building zones across all five boroughs.
The familiar pipe-plywood assemblies have been prominent on the city's sidewalks for decades. Stepping beneath them results in a decrease in brightness and a compressed sense of motion, conditions that affect how people move through storefronts and building entrances. New systems are proposed by Arup And PAW to counteract this pattern with designs that open views to the outside, allow daylight to fall onto the pavement and create a smoother transition between walkway and shed.
While each system responds to different construction scenarios, they share a modular logic. The components adapt to irregular facades and complex boundary conditions, allowing building owners to enlarge or reduce their structures with relative ease. Their lighter frames allow New York City's sidewalks to perform better during repair periods that, in many cases, can take years.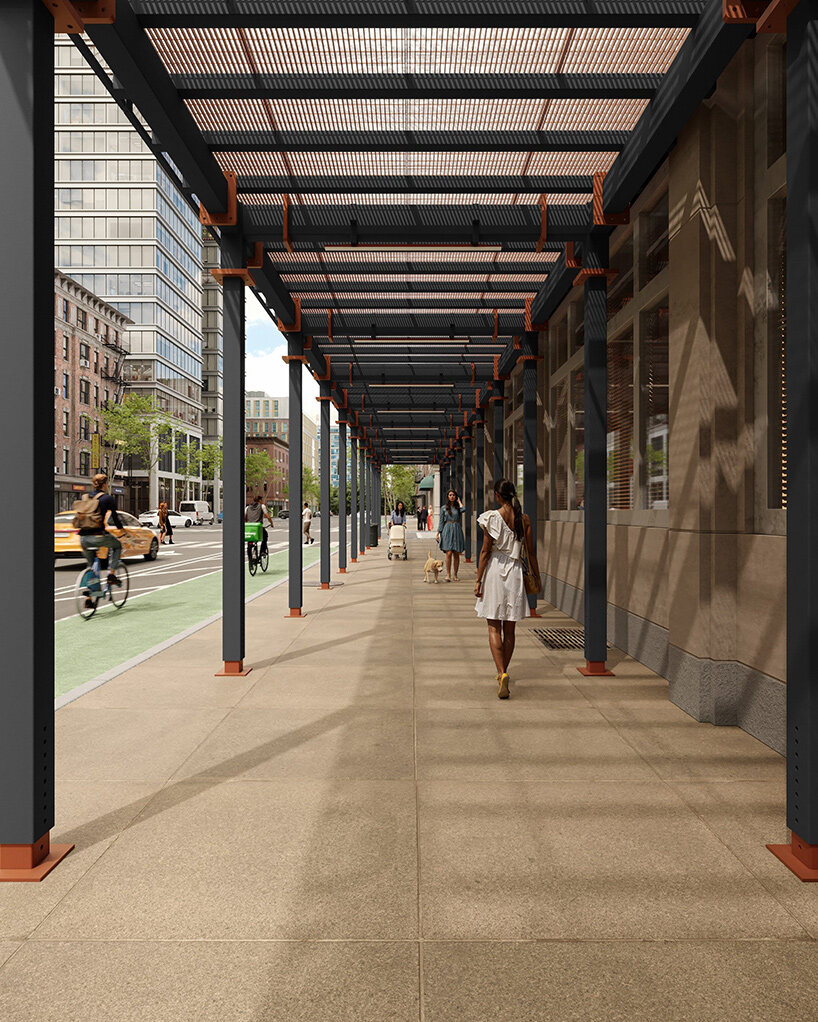 The rigid shed, Arup
The rigid shed, Arup
Arup's vision for New York's sidewalks
The Rigid shed is the most robust of Arup's trio, built for major construction work. Slimmer columns and a compact footprint create space for pedestrian traffic and reduce spatial drag often associated with long-term projects. Overhead, the structure maintains a durable surface that can support significant loads while maintaining clear sight lines along the block.
The Air shed introduces a raised, cantilevered approach anchored directly to the building. By pulling the supports out of the sidewalk, the walkway is completely cleared and the covered area is transformed into a free passageway. Its elevated position alters the usual relationship between pedestrians and shelter, making the underside almost seem like an extension of the façade above.
This is for maintenance work and shorter intervals Flex shed Works with adjustable platform heights and precise column placement. It shifts around bus stops, street signs, and projecting architectural elements, creating a more forgiving edge state where construction meets everyday traffic flows. The resulting space feels less compressed, particularly along narrow corridors where regular sidewalk sheds tend to overwhelm the cross-section.
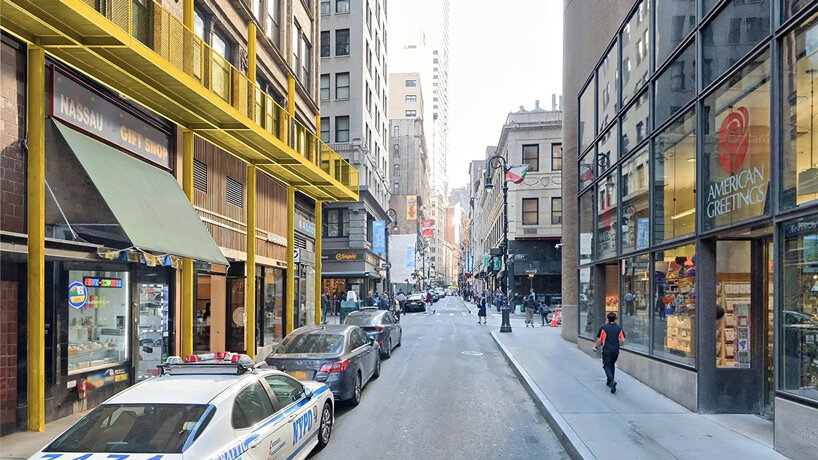 Airshed, Arup
Airshed, Arup
Three alternative systems from Pau
Three other Practice for Architecture and Urbanism (PAU) systems approach the same challenge from a different angle. The Speed shed responds to short-term work and emergencies with a lightweight frame that can be quickly installed and moved when necessary.
For major construction work in busy corridors, this is the case Wide baseline shed introduces a more stable configuration designed for heavier loads and sustained on-road activities. The Base shedThis is an adaptable platform that can be assembled in lighter or more durable versions depending on the requirements of the site.
Each design includes an angled roof covering with calibrated perforations that directs daylight onto the sidewalk and reduces the dark, cramped conditions often created by scaffolding in New York City. In unveiling these plans, PAU founder Vishaan Chakrabarti emphasized the scale of the effort, noting that more than 400 miles of existing scaffolding currently cover the sidewalks.
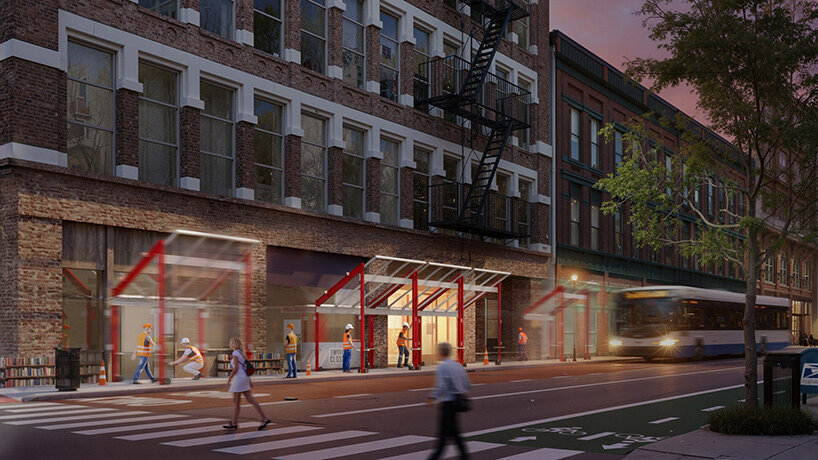 Speed shed, PAU
Speed shed, PAU
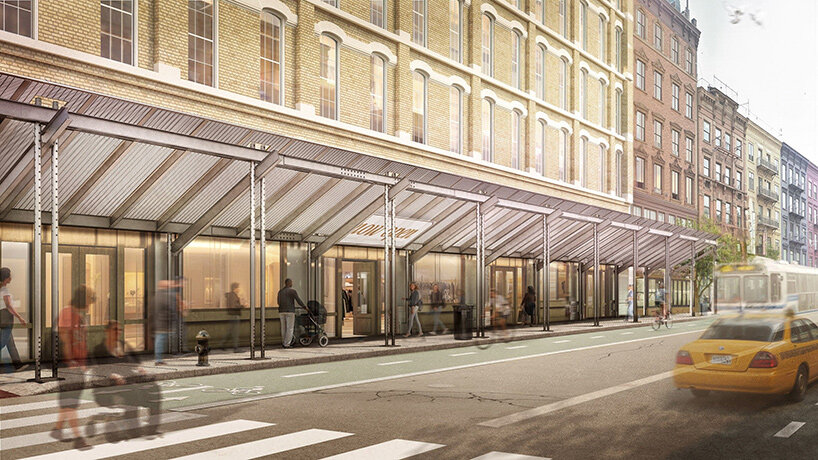 Wide base shed, PAU
Wide base shed, PAU
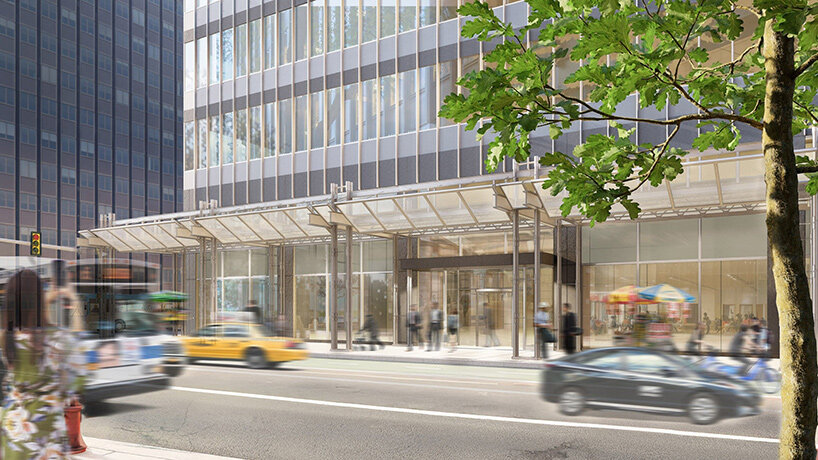
Baseline shed, PAU
