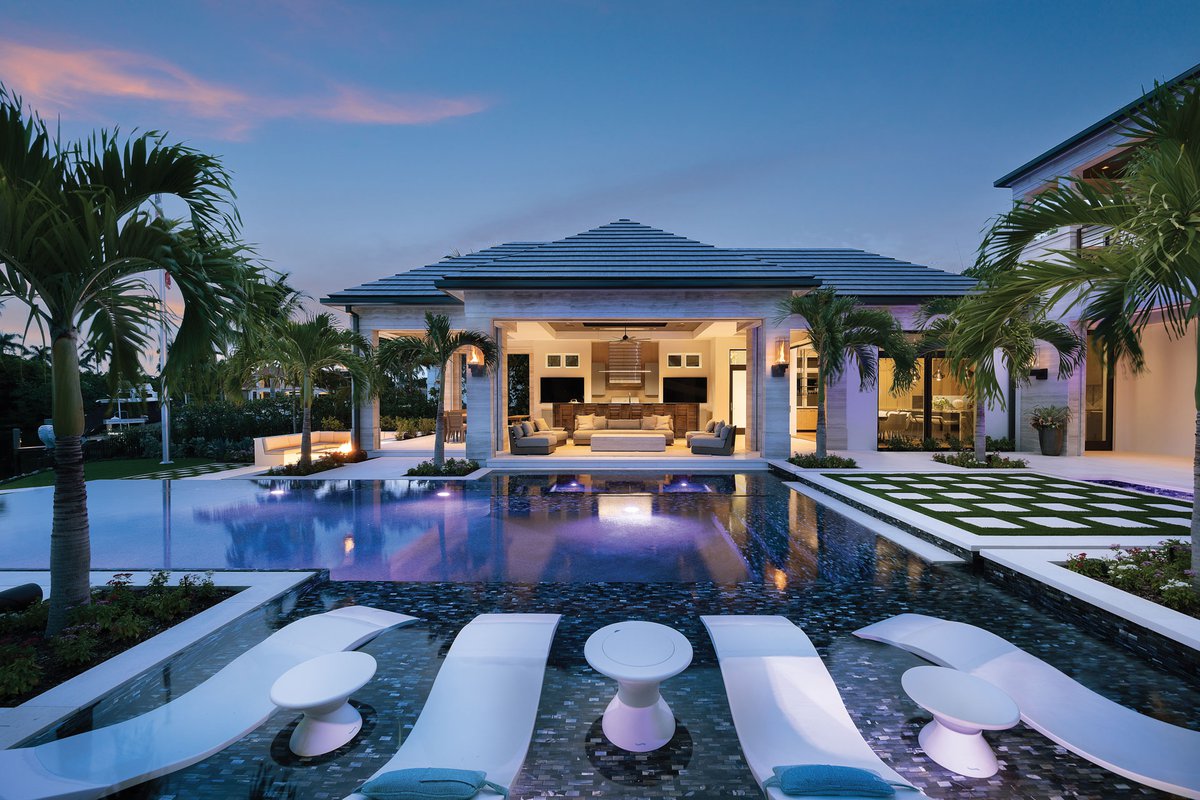When architect Jon Kukk first walked onto this Port Royal property in 2020, he noticed the sloping back edge that tapers away from the street—a geometry that can easily flatten a view. But the head of Kukk Architecture saw an opportunity: Long, horizontal lines and pronounced angular zones would create a rhythm and draw the eye towards the Bay of Naples.
Instead of centering the house on the property, Jon worked with Pat Trefz of Outside Productions Inc. to center the 10,000-square-foot project on the coast. The move opened up unexpected views and transformed the backyard into a clear peninsula of greenery, water and sky. “The property was really sneaky,” says Jon. “I don’t think anyone knew how good the view would be.” Because the house is oriented at an angle to the street, two driveways extend outward, interrupting the geometric rhythm of the property. To counteract this effect, landscape architect Pat added an oval courtyard that draws the eye inward and unifies the facade. “We wanted a geometry that brought all the angles together,” says Pat.
For the front and back, he chose a subtle palette of palm trees, bougainvillea bushes and spiky silver agaves that fit the home's modern angularity and create privacy without blocking the view. He wanted the plantings to enhance rather than compete, so he kept them to a minimum throughout, except for an outdoor shower off the home's master suite, where walls of UV-resistant artificial ferns, boxwood, and creeping fig provide the privacy of a no-maintenance garden.
The nearly 1,000-square-foot outdoor living space is designed as a series of unfolding parallelograms, creating a comfortable rhythm for entertaining. Large rear sliding glass doors open to the main gathering space – a multi-use porch with a spacious sports bar-style kitchen, dining table and seating area. Two flat-screen TVs flank the grill, while an adjacent seating area overlooking the razor-sharp infinity pool offers a front-row seat to bay views.
Upstairs, the porch's vaulted pyramid ceiling creates a feeling of space. Its stair-step architecture carries the home's modern, linear atmosphere to the exterior, concealing rectangular heaters and motorized shutters for integrated air conditioning. To make room for the dimensional ceiling, Jon reduced the second story of the house and pulled it back to raise the ceiling.
“The homeowners wanted a rock-star pool,” says Pat, and he delivered it with an integrated—almost invisible—spa and a sundeck with lounge seating. The pool's selection of dark blue, black and gray glass tiles glisten in the late afternoon sun, giving it a resort vibe. In the evenings, conversation pit-style campfire seating and an illuminated water feature in the pool's lower basin add to the rock 'n' roll feel and emphasize the home's striking, contemporary drama.
Checkerboard lawn sections create a bookend to the outdoor living space and continue the clean zoning of the outdoor space. Instead of the diamond hard design common in Port Royal, Pat created a checkerboard pattern of turf and stone that adds softness to the decking while reflecting the home's geometric design.
The continuity and satisfaction of repeated patterns make the sophisticated, clean space feel inviting, adds Pat: “Repeating elements are the common thread that ties the design together.”
