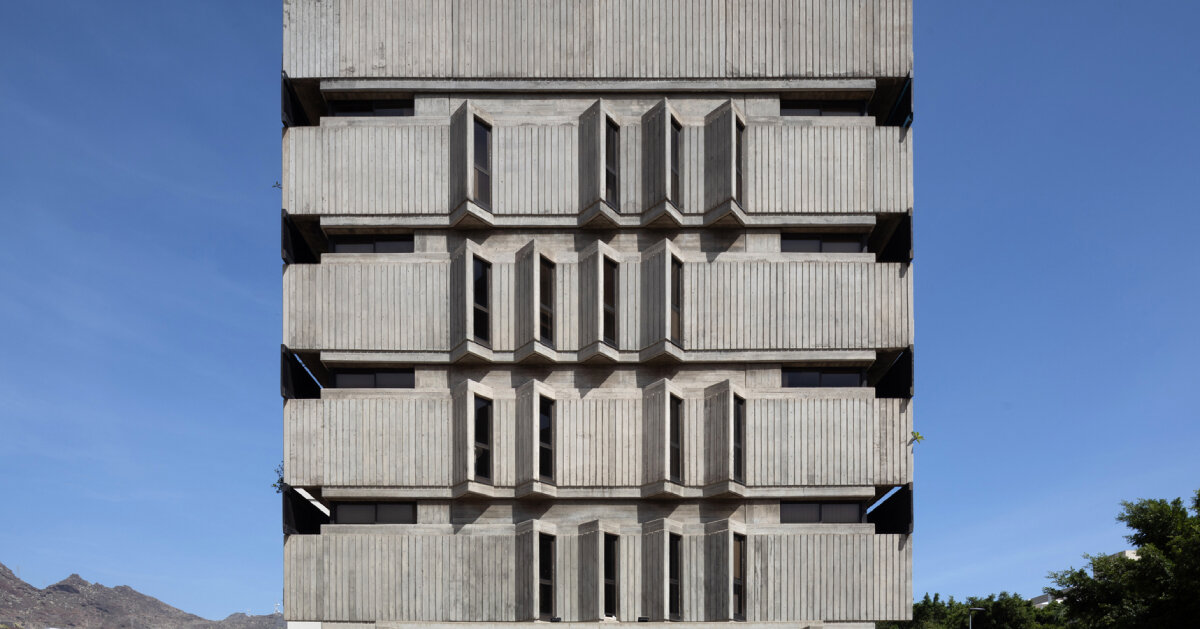angled windows protrude from the concrete volume
Roberto Conte captures the concrete Beauty of the TropicsBrutalist Architecture in the idyllic landscape of Santa Cruz de Tenerife, Spain. The headquarters of the Association of Architects of Tenerife becomes the protagonist of the Architectural photographers New series highlighting the silent legacy of this building. Built between 1966 and 1971 by a team led by architects Javier Díaz-Llanos La Roche and Vicente Saavedra Martínez, the building combines bold modernist forms with functional design for an adaptable interior. Key features include a vertically imposing main building, an open plaza with exhibition spaces below, and a façade characterized by irregularly spaced windows and distinctive concrete structures.
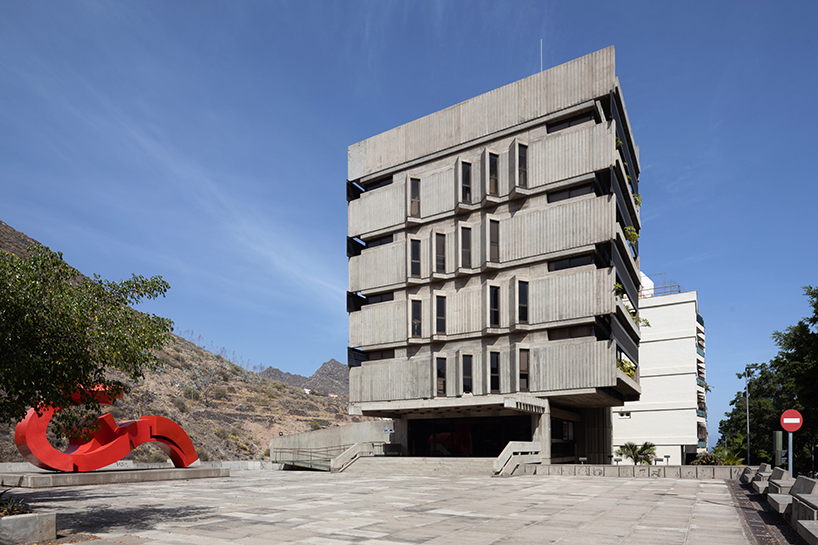
All images by Roberto Conte
Roberto Conte sheds light on the legacy of the brutalist structure
Díaz-Llanos and Saavedra, both graduates of the School of Architecture in Madrid in 1960, brought their modernist sensibilities from the Spanish capital to Tenerife, leaving a profound and lasting impact on the architectural heritage of the Canary Islands. This headquarters – officially known as the Colegio Oficial de Arquitectos de Tenerife, La Gomera y El Hierro – is one of their masterpieces, functionally divided into the imposing main building, which has a striking verticality, and a large plaza under which are exhibition areas. The open space, decorated with Lady Tenerife, a bright red sculpture by Martín Chirino, breaks the visual continuity of the urban fabric along Rambla de Santa Cruz and offers unobstructed views of the mountain backdrop, creating a visual interaction between the landscape and the city.
The headquarters of the Tenerife Architects Association still performs the same function for which it was designed and, having undergone little change since 1971, remains a fascinating testament to its time. Inside houses the association's offices, a library, a meeting room and a modular exhibition space, while programming allows for flexible exhibition arrangement through the use of supports anchored in the floor. Irregularly arranged windows across the floors underline the façade, characterized by openings that are inclined at 45 degrees in relation to the façade. Projecting covers protect the two entrances: the main entrance on the square side and another on the street side, which lead to the offices and exhibition rooms. “While the exposed concrete – with the clearly visible imprints of the wooden formwork – is undoubtedly the most important material element of the entire building, the interior also uses wood and tiles, providing a cohesive feeling of texture and warmth.” writes Roberto Conte.
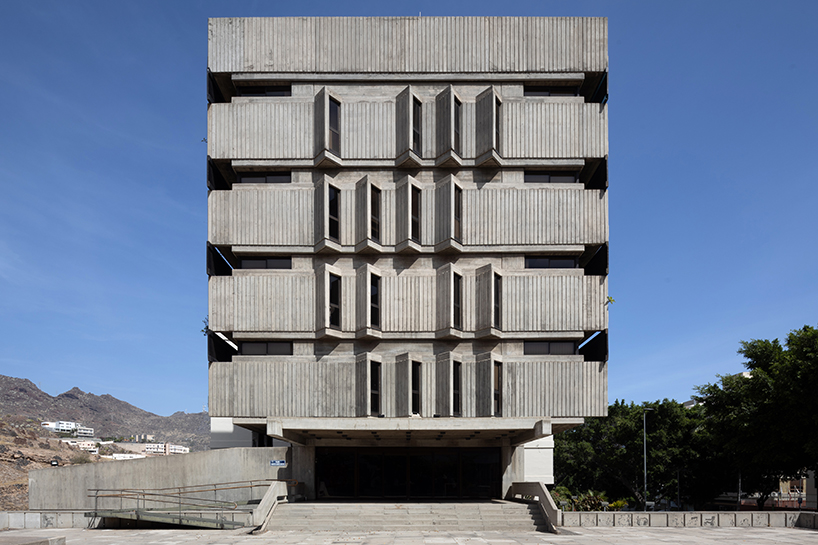
Roberto Conte captures the concrete beauty of tropical brutalist architecture
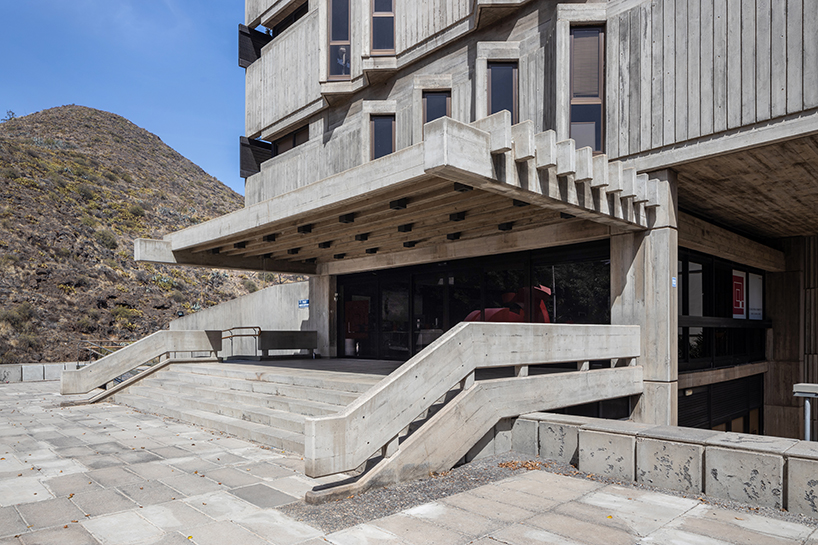
The headquarters of the Tenerife Architects Association becomes the protagonist of the series
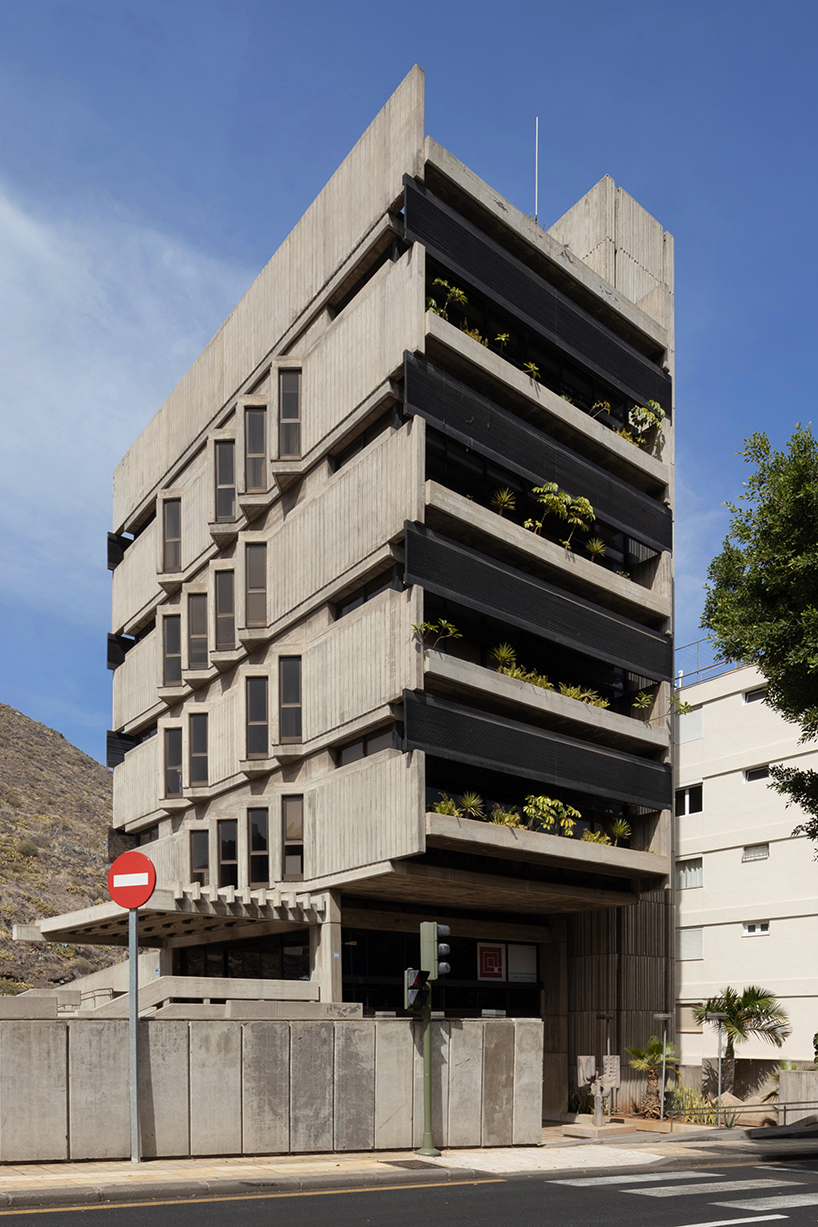
located in the idyllic countryside of Santa Cruz de Tenerife, Spain
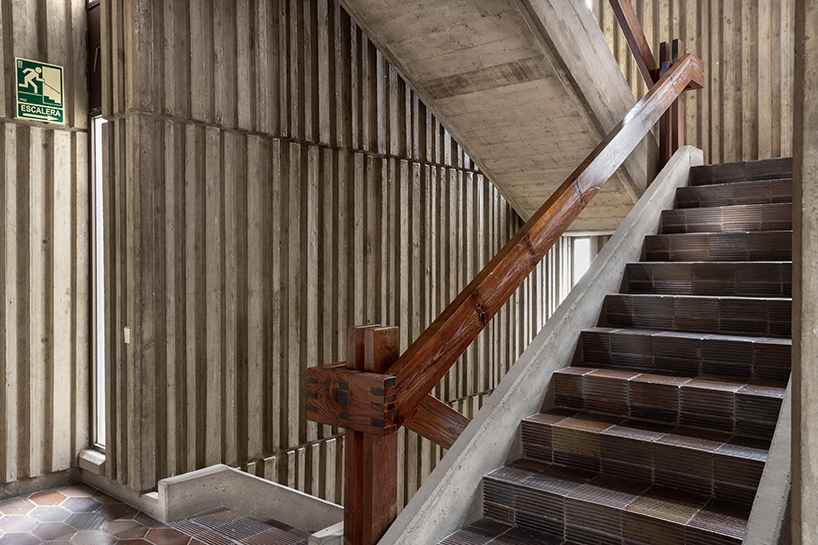
The building combines bold modernist forms with functional design for an adaptable interior

Wood and tiles are also used in the interior
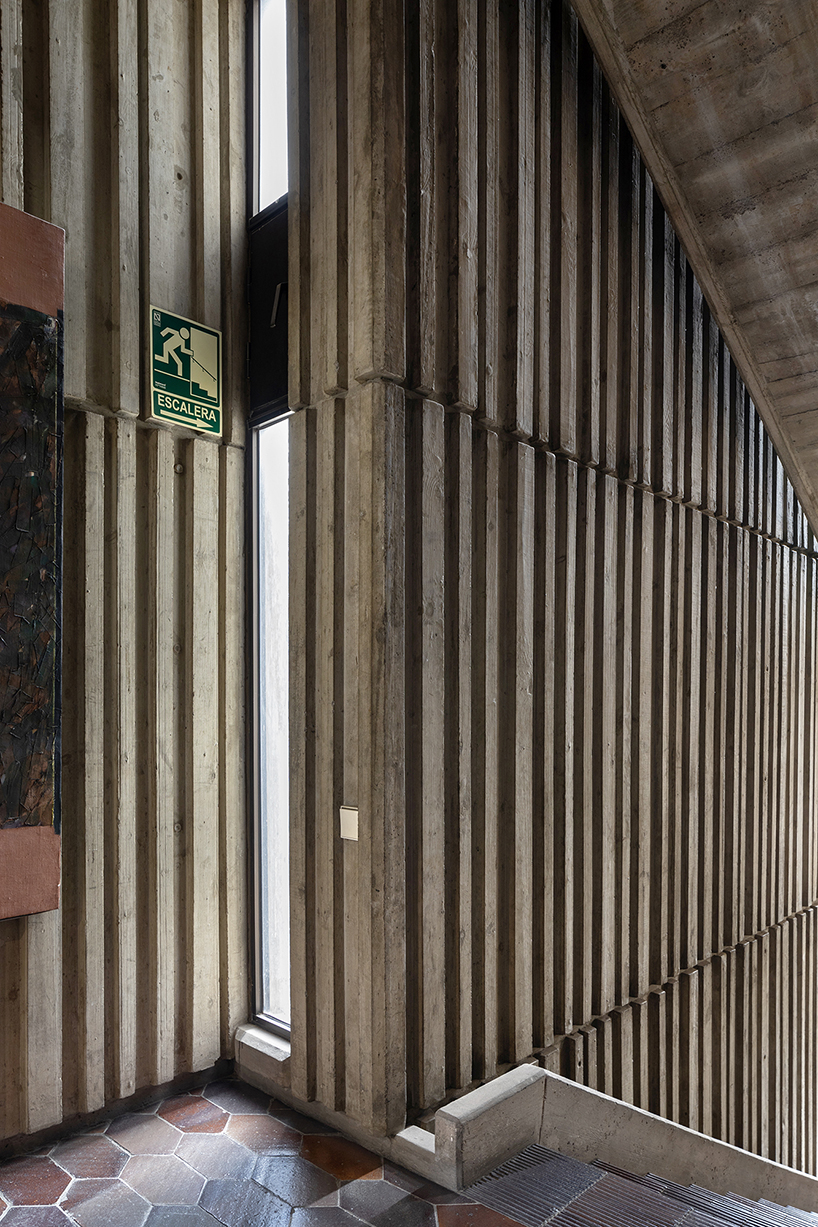
Concrete textures
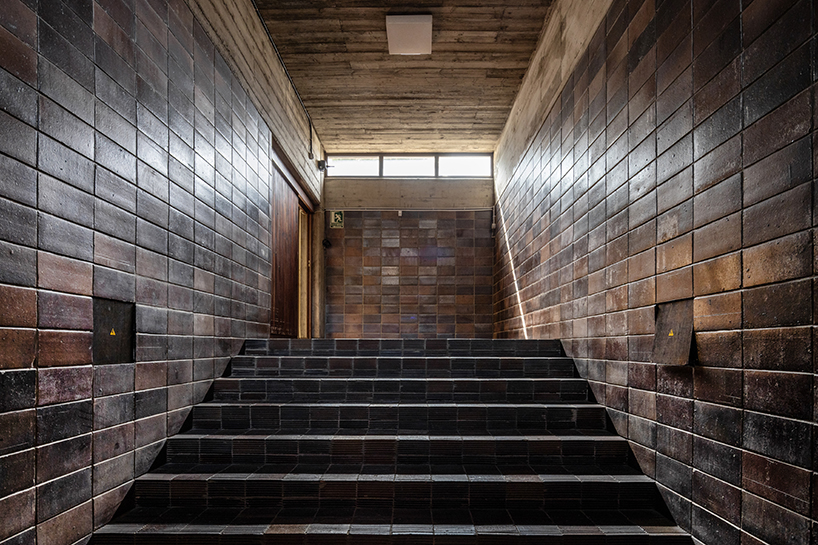
Built between 1966 and 1971 by a working group led by Javier Díaz-Llanos La Roche and Vicente Saavedra Martínez
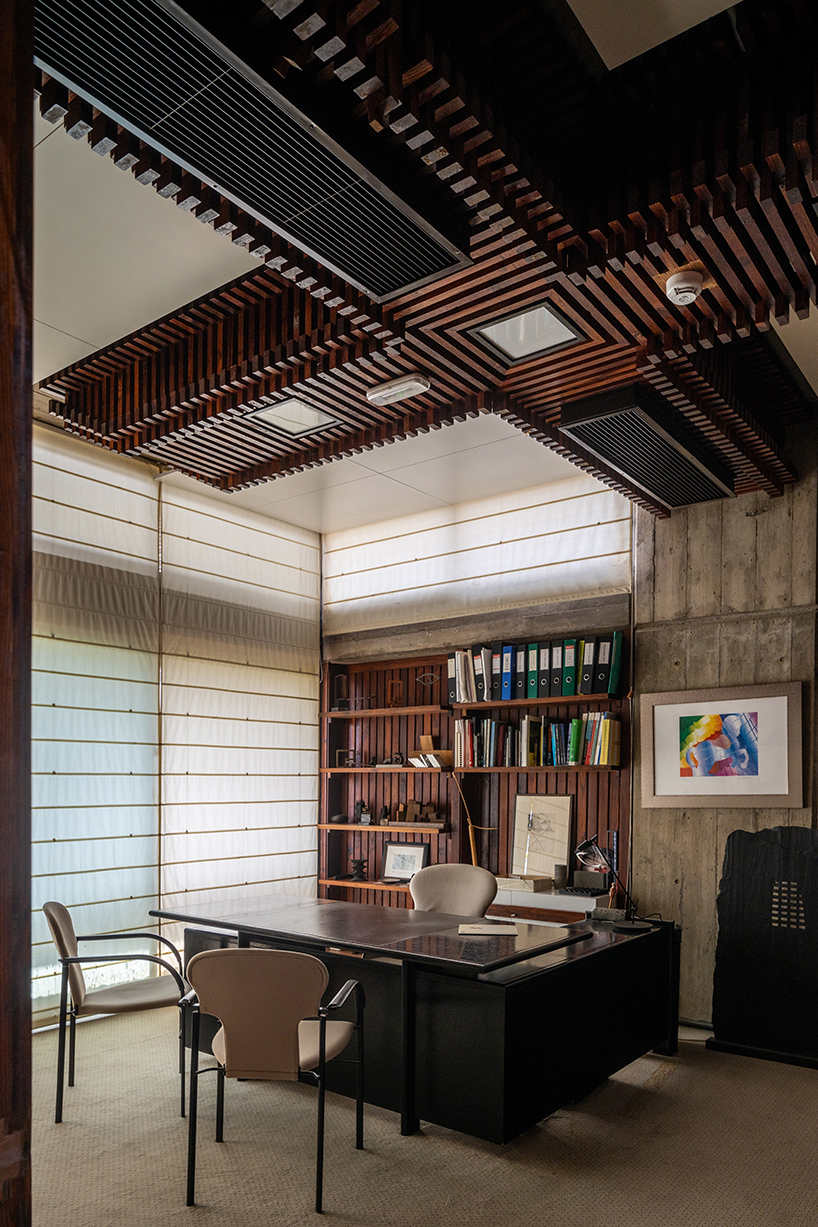
The headquarters still performs the same function for which it was designed, with only a few changes since 1971
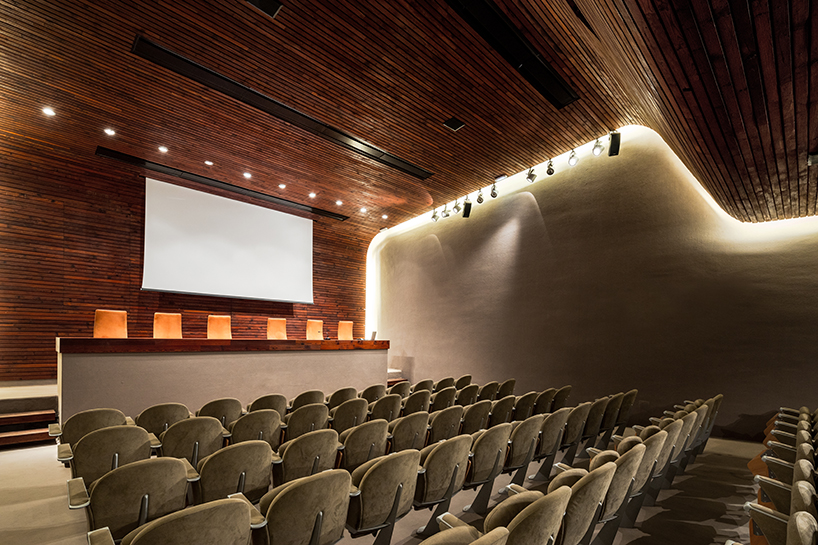
It houses the association's offices, a library, a meeting room and a modular exhibition room
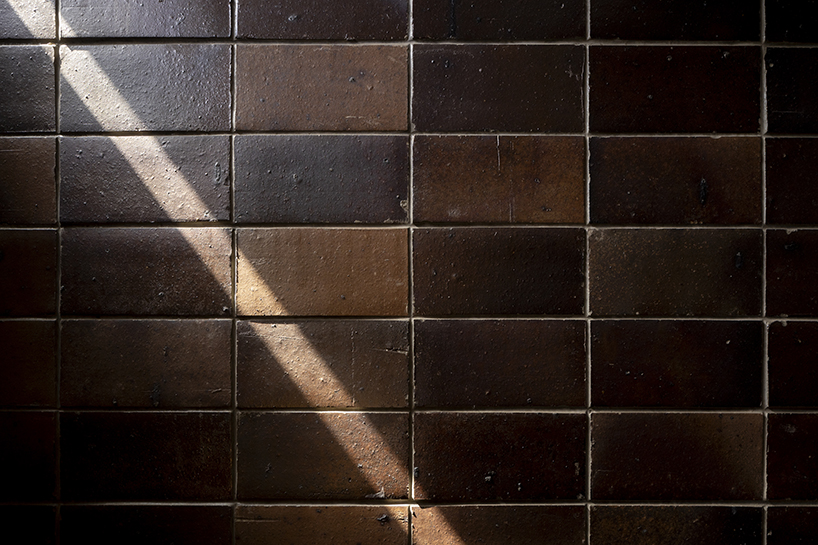
The materiality conveys a cohesive feeling of texture and warmth
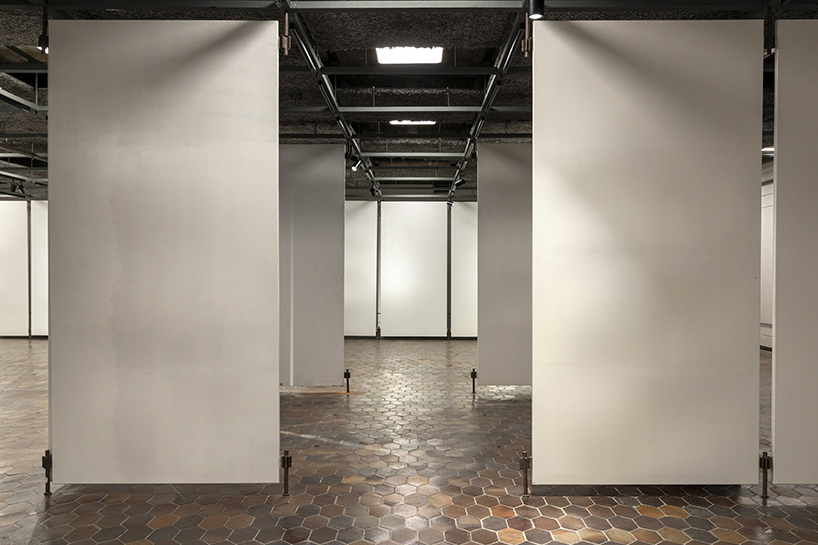
The programming allows flexibility in exhibition layout through the use of supports anchored in the ground
Project info:
Name: Official School of Architecture of Tenerife
Photographer: Roberto Conte | @ilcontephotography
Architect: Javier Díaz-Llanos La Roche, Vicente Saavedra Martínez
Location: Santa Cruz de Tenerife, Spain
designboom received this project from us DIY submissions In this feature, we invite our readers to submit their own work for publication. You can find more project submissions from our readers here Here.
edited by: Ravail Khan | Design boom
