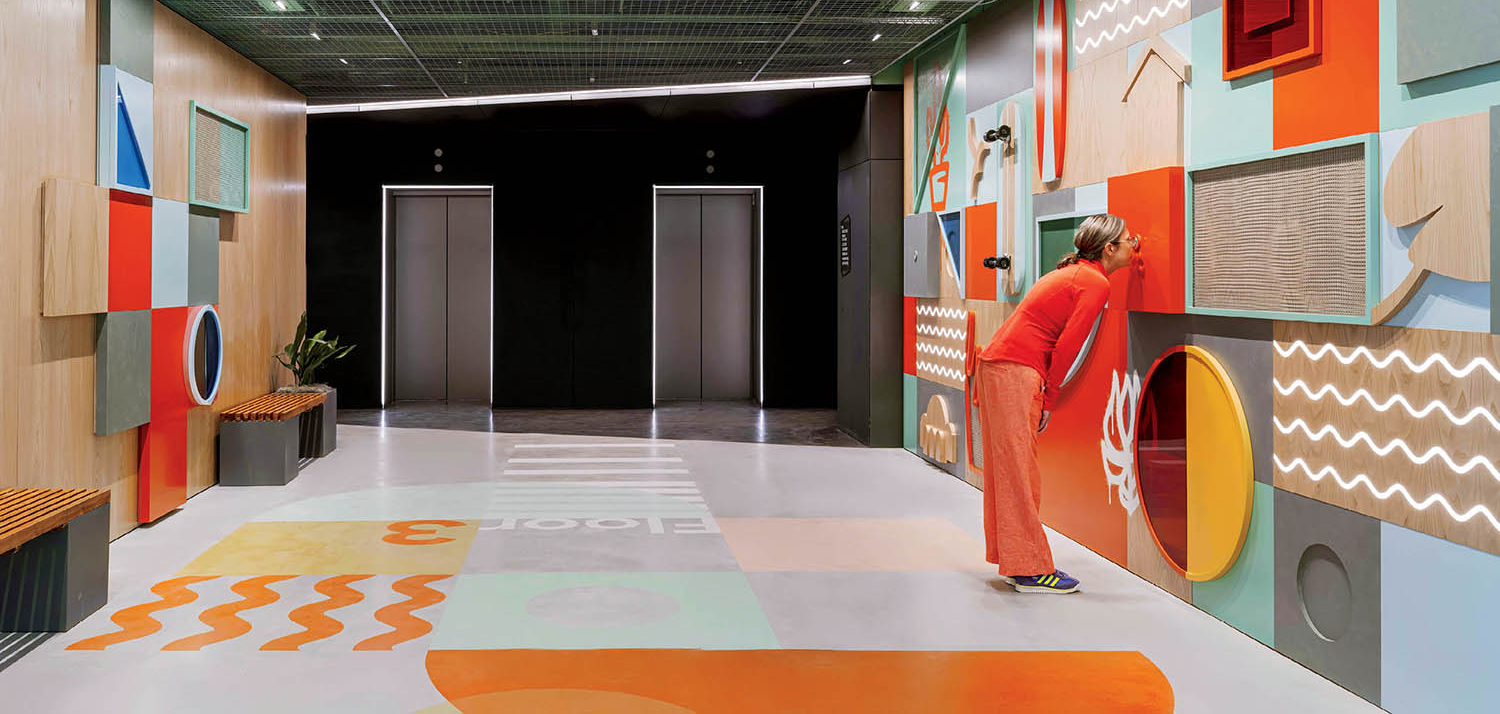San Diego is synonymous with sandy beaches, great year-round weather and great Mexican food. But for the regional studio of national multidisciplinary firm SmithGroup, its popular location offers much more. When developing ideas for the downtown offices of a global technology company, the project team drew on the fabric of the city to develop two dual concepts that celebrate its lesser-known assets. The first is based on the surrounding natural landscape; the second about its darker urban energy. “It's really easy to point to clichés,” says Megan Skaalen, head of corporate, advertising and civic studios who led the project, “but there's also the secret side of San Diego.”
The client liked both concepts equally and wanted them integrated into the entire workspace, a single 50,000 square foot floor plate spanning two buildings and connected by an internal bridge. While the obvious approach would have been to assign an idea to each half of the room, SmithGroup took a bolder approach. The livelier, edgier concept – called “Feel the Pulse” – was applied to the central common areas connecting both buildings. Meanwhile, the gentler, more contemplative orientation of “At Home in Nature” was incorporated into the meeting rooms and workspaces deeper in the plan. Skaalen admits that this strategy not only improves orientation, but also creates a clear visual distinction between connection and focus areas.
SmithGroup is building a vibrant office for a global technology company
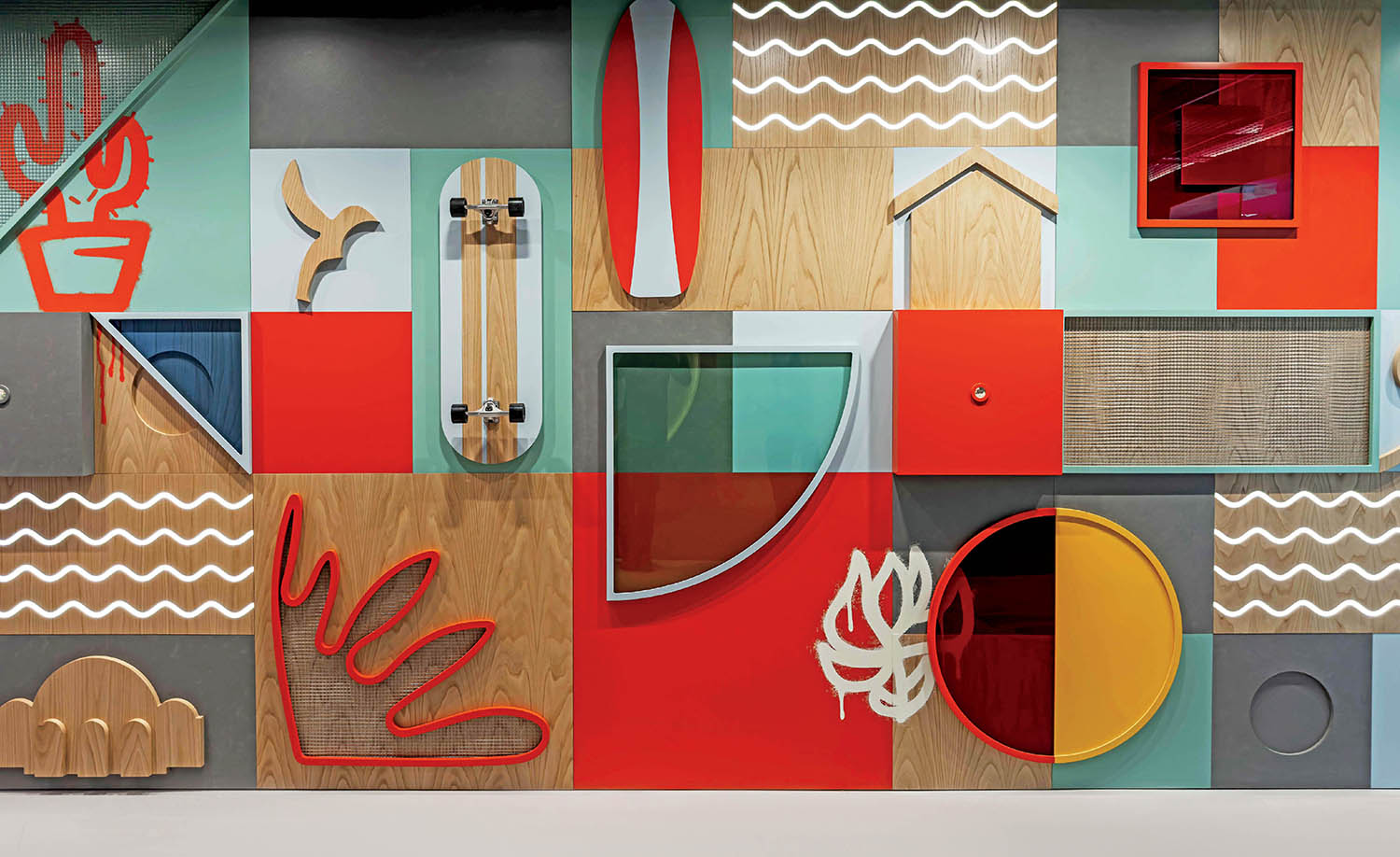
The dynamic energy of the urban planning concept is apparent as soon as you enter. The main elevator core is clad in matte black steel panels, while matching diagonal forced perspectives extend across the ceiling and floor, giving the lobby a “torn feel,” explains senior interior designer Alex Leadon. An adjacent wall is entirely covered in a relief collage of abstract shapes, vibrant colors and natural motifs – all a nod to San Diego. “The client places great value on the local identity of their offices,” reports Leadon, so this moment of arrival conveys a clear “SD” signature from the start.
Arches appear throughout the space—turning a long corridor into an arcade, for example, or spanning a deep, bench-lined wall niche in the coffee bar area—gestures that nod to the Spanish-style architecture found throughout the city, particularly the museums, pavilions, and historic buildings in nearby Balboa Park. The color palette in the common areas also draws on the surrounding context of sea, beach, desert and mountains. Sea foam green, terracotta and coral are used strategically “to get the creative juices flowing,” suggests Leadon. Texture is also introduced through materials such as sand artwork, natural wool acoustic panels in the open work areas, and metal mesh layered over glowing light boxes in a reception area.
Colorful palettes get the creativity flowing
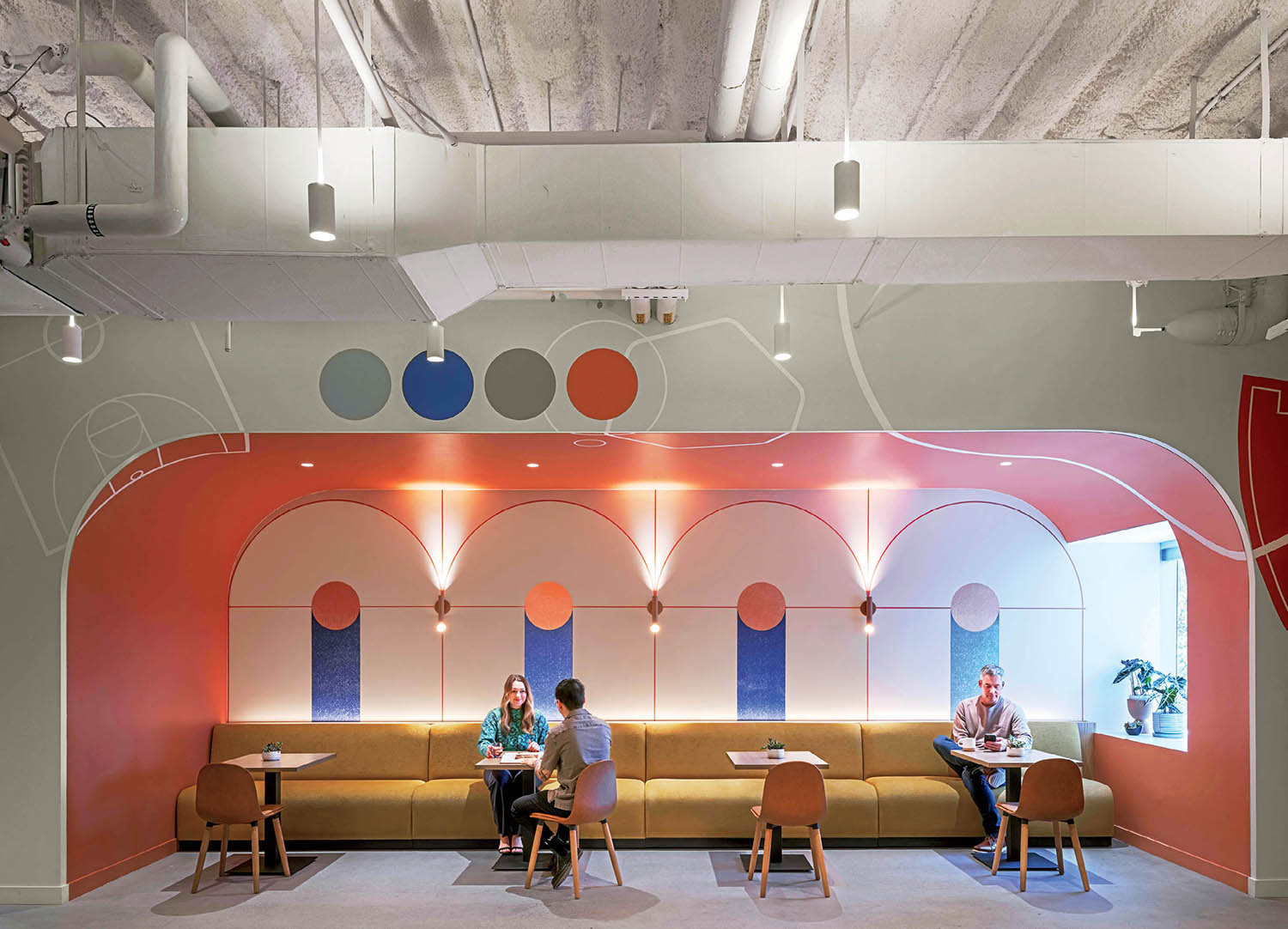
Skaalen cites comfort and coziness as the workplace qualities that today's workers desire most. These admirable qualities are certainly evoked here by soft furniture and soothing colors, but above all by art. Everywhere you look, a wide range of custom artwork from SPMDesign bursts from surfaces, wraps doorsteps and even drips from canvases onto walls. There is also a curated selection of works by local artists that enliven common areas and meeting rooms.
The hat tips for San Diego continue with the art and other decorative elements – sometimes overt, sometimes subtle and sometimes hidden. Five coins are discreetly hidden around a conference room designed in the style of the SS Monte Carlo—a Prohibition-era gambling ship that is now visible as a wreck on Coronado Beach at low tide—for staff and visitors to discover. And for those who look closely, a subtle peephole in the relief of the lobby wall reveals an old postcard. “There is a certain feel of the game,” Skaalen notes, “but it doesn’t feel easy.”
Feel the pulse of San Diego in this workspace design
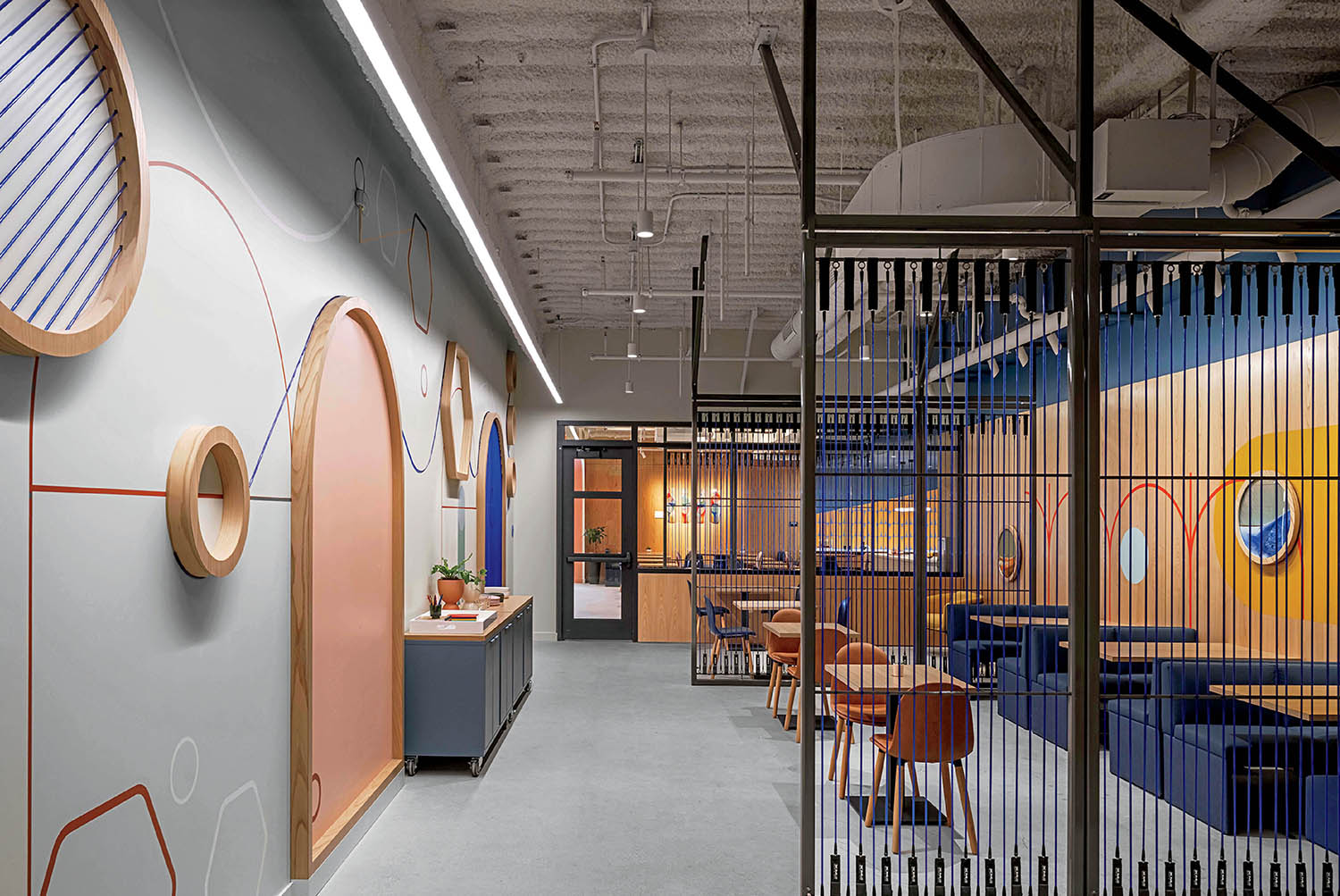
The open office areas and smaller meeting rooms have a quieter tone, allowing users to “concentrate where the focus is,” says Leadon. To accommodate the different ways of working and the needs of neurodiverse people, various break rooms, private cabins and even reclining massage chairs are available. “No matter what personality, learning style, or job role employees need to fulfill, there is a place for them to do it,” Leadon explains. “It’s not a one-size-fits-all solution.” The variety of environments in which people can meet, chat, exchange ideas and relax is crucial – especially today, when, as Skaalen points out, many are motivated to come to the office to socialize: “Even within a global technology company, human connection is necessary.”
The overall impression created by the interiors is reminiscent of a much more sophisticated version of the “fun house” technology offices that predominated in the 2010s. Inviting, adaptable spaces with artistic touches – rather than glorified arcades or playgrounds – usher in a new era for an industry that has put its troubled youth behind it. “Tech companies have grown up, and their space has also grown,” concludes Skaalen. By creating a condensed, abstracted snapshot of San Diego within these walls, SmithGroup has created an identity tailored to those who, like them, are proud to live and work in the city.
Discover design details like hand-painted murals
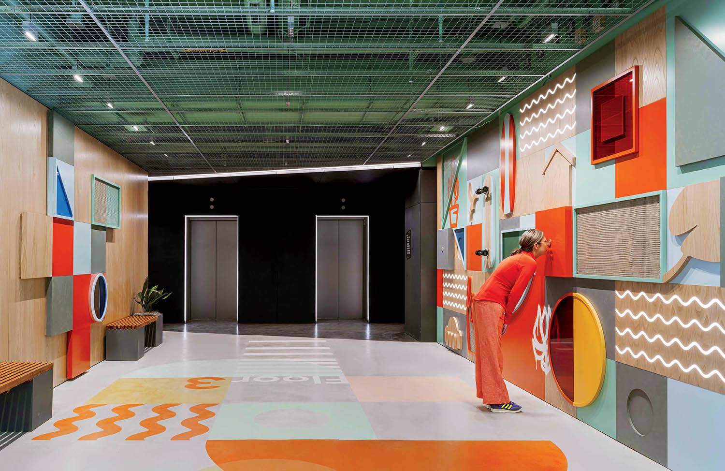
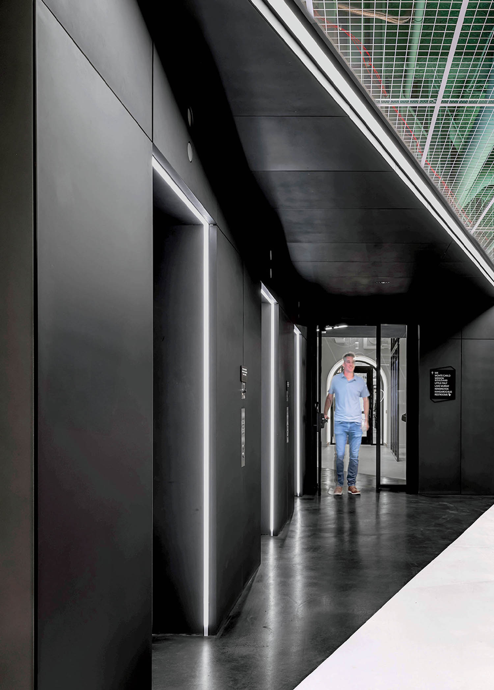
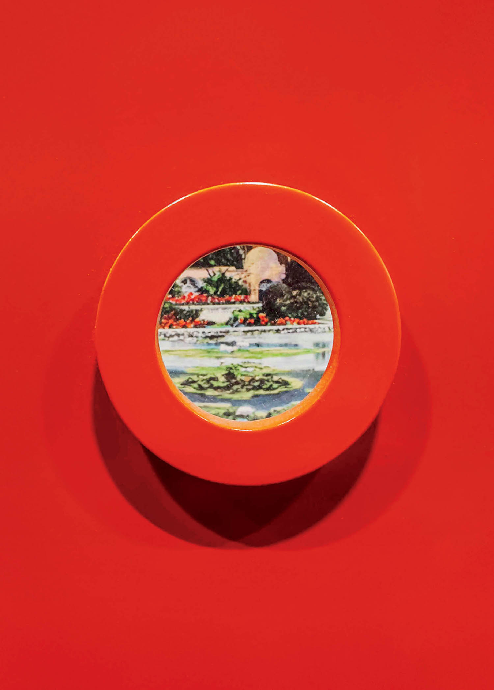
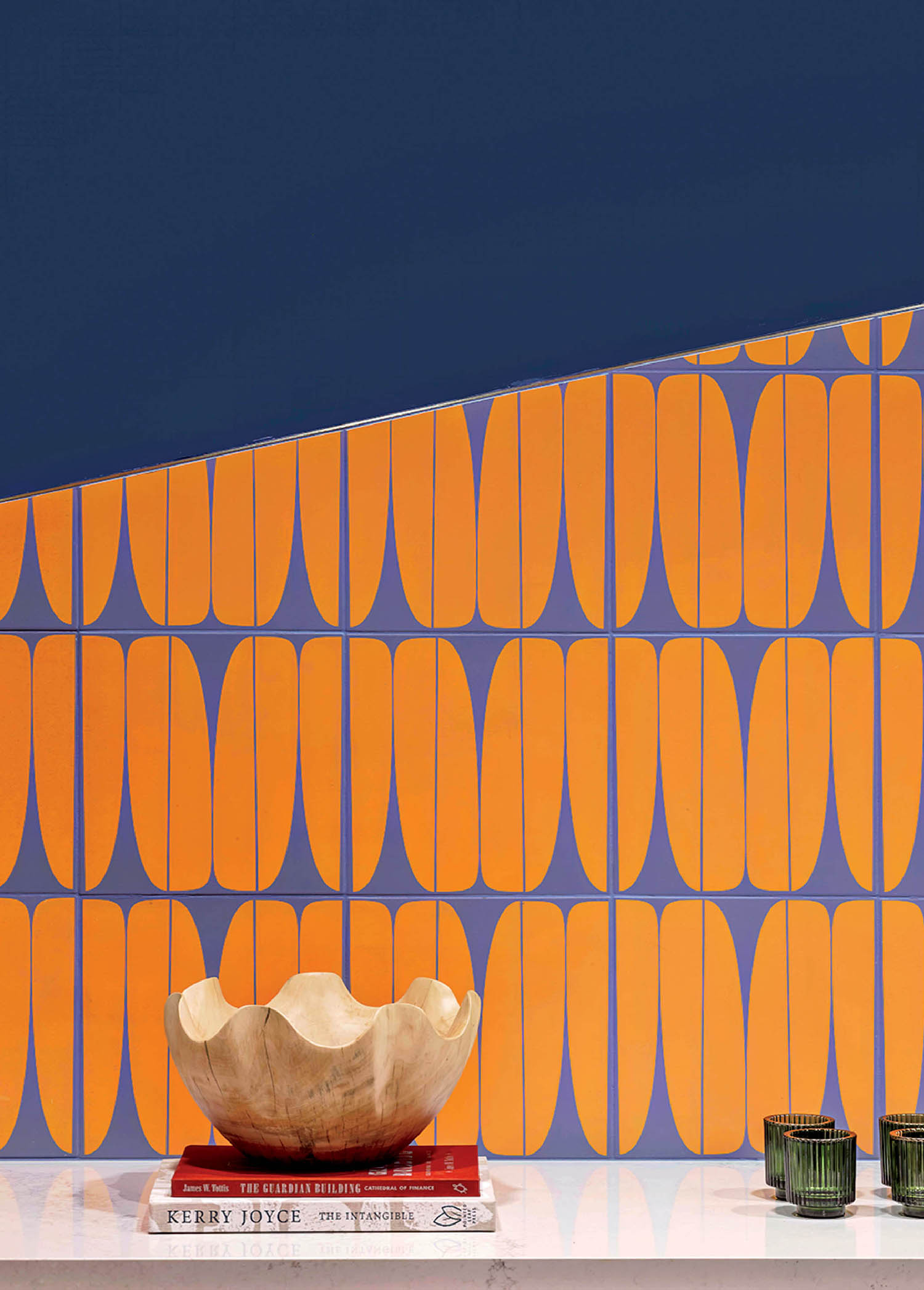
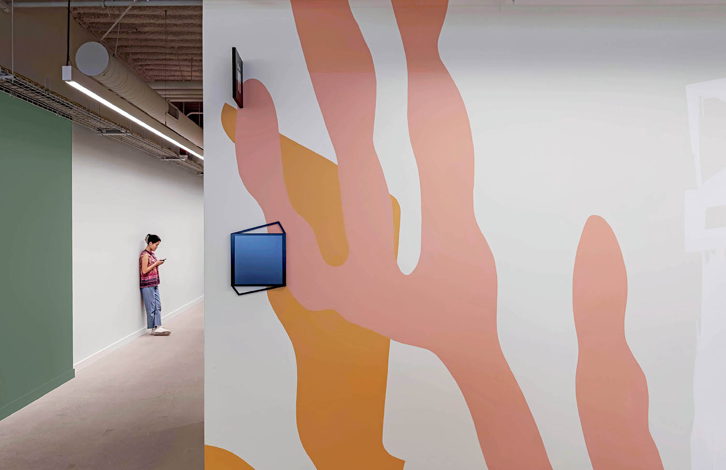
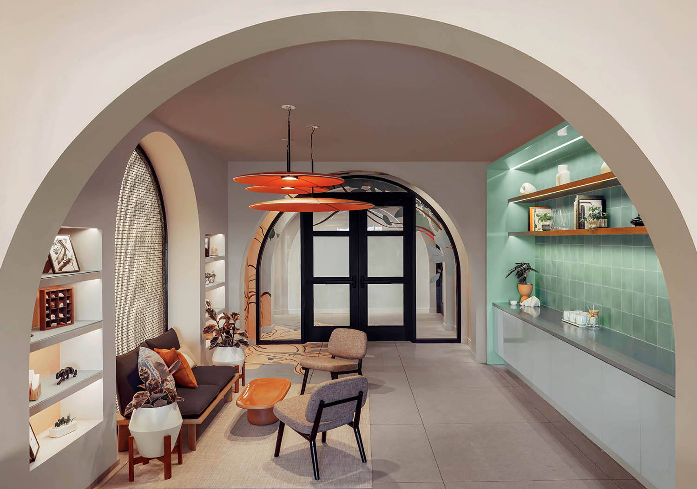
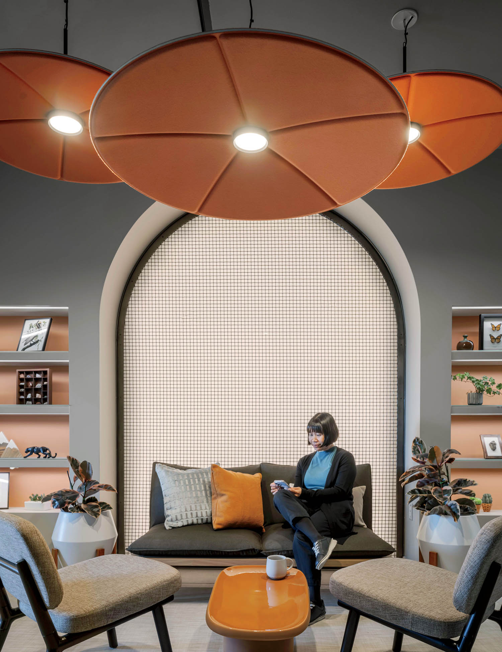
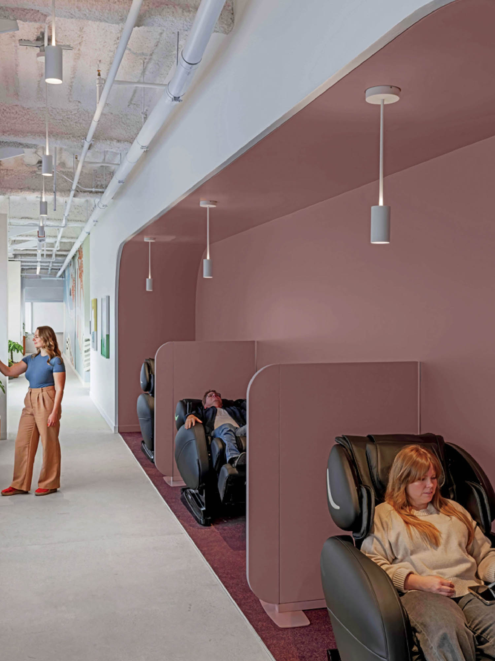
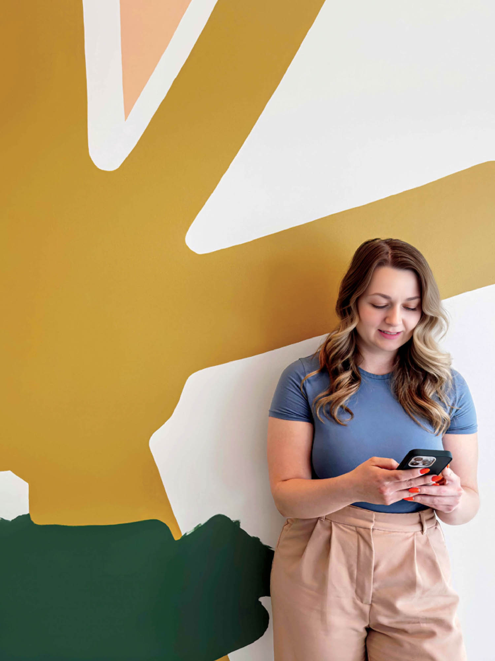
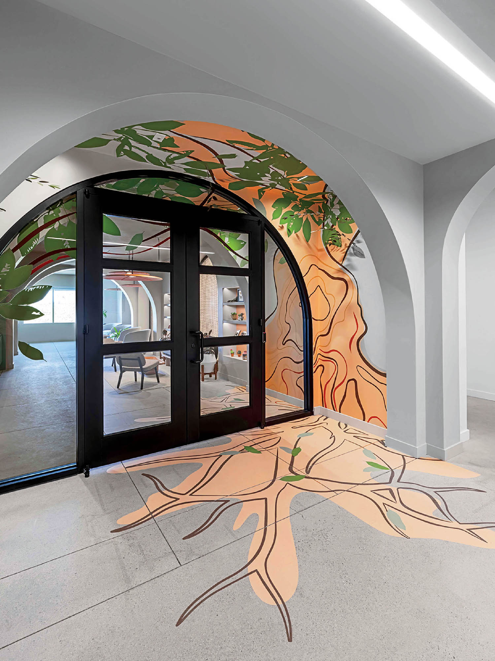
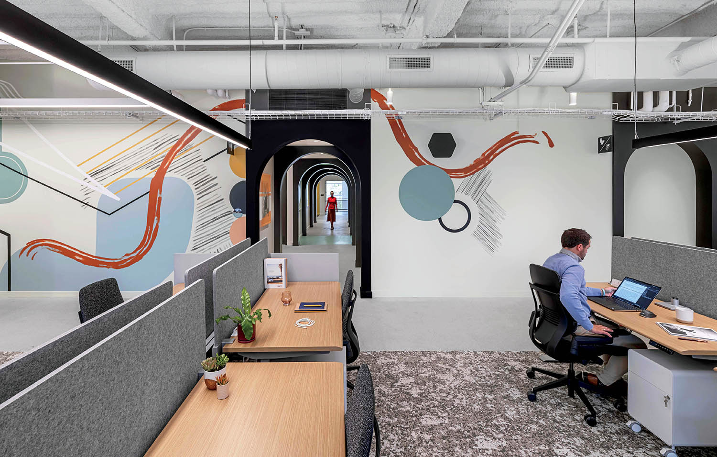
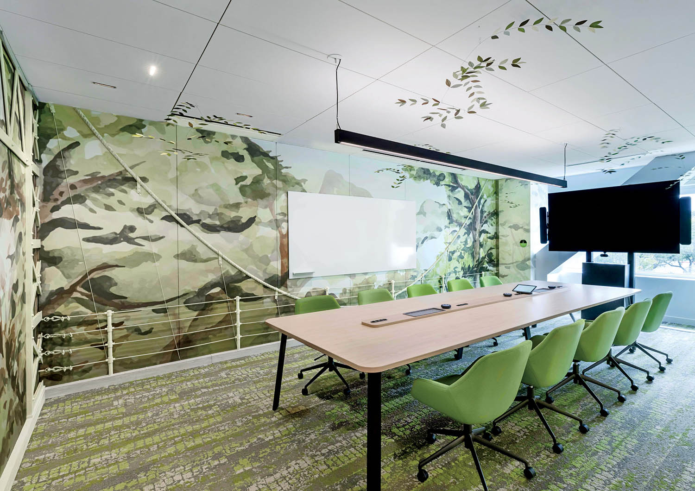
PROJECT TEAM
SMITHGROUP: ROB MOYLAN; LESLEY SCOTT; GABRIEL CERVANTES; DAVE WANG; PATRICK MACBRIDE; SHAWN NGUYEN; HAL SPIERS; NEHAL DESAI; ANDREA REYNOLDS; MIKE KATAN; JOSE ALICE; CHRISTINA MOSS. SPMDESIGN: ART CONSULTANT. CREATIVE METAL INDUSTRY: METAL WORK. WB POWELL: Mill work. SKYLINE CONSTRUCTION: GENERAL CONTRACTOR.
PRODUCT SOURCES
FROM THE FRONT EHMCKE SHEET: STEEL CLADDING (LOBBY). LED LINEAR: STRIP LIGHTING. TERRA NOVA DESIGNS: BENCHES. AXIS: PENDANT LIGHTS (LOBBY, CONFERENCE ROOM). THE LIFE: WALL TILE (COFFEE BAR). LEVEL: MURAL PAINTINGS. MARTIN BRATTRUD: BANQUET. FLOS: Wall sconces. ALLERMUIR: SIDE CHAIRS (COFFEE BAR, BREAKOUT AREA). HEARTWORK: CREDENZAS (BREAKOUT AREA). STUDIO TK: BENCHES. UNIKA'S PROBLEM: PENDANT LAMPS (PREPARATION AREA). NICE: COFFEE TABLE. WEST ELM WORK: SOFA. Arcadia: GLASS DOORS. ADDITIONAL SEATING: LOUNGE CHAIRS (PRESENTATION AREA), CHAIRS (CONFERENCE ROOM). INFINITY: MASSAGE CHAIRS (CORRIDOR). STYLEX: PRIVACY SCREENS. STEEL CASE: Desks, office chairs (office area).
