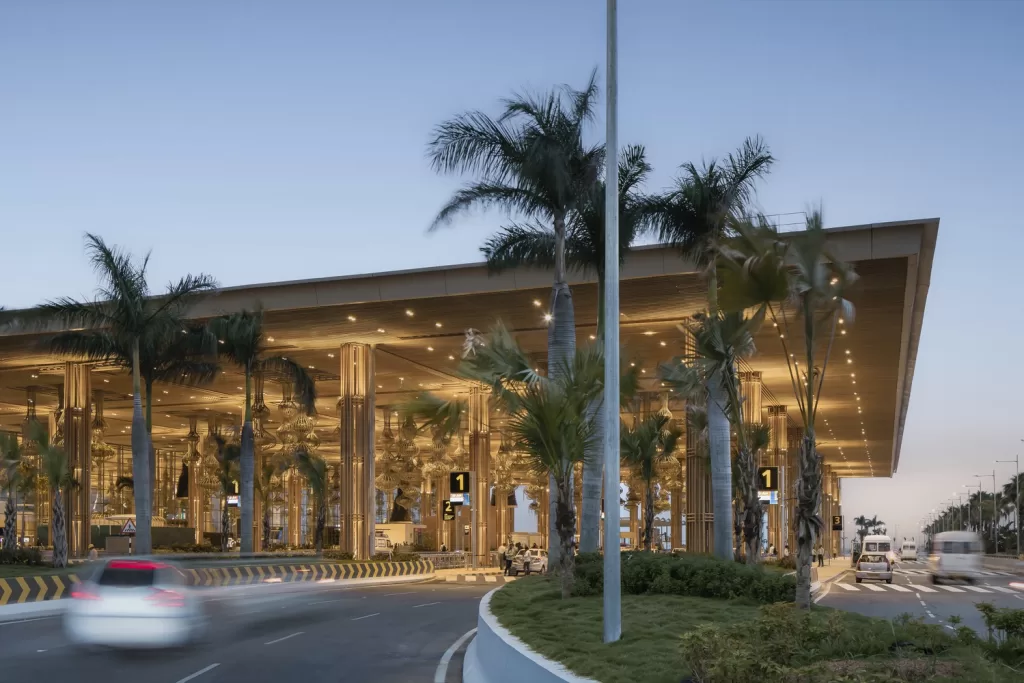Bengaluru (BLR), which is intended as a “terminal in a garden” as a “terminal in a garden” that the International Airport Kempegowda (BLR) radically reinterprets the airport experience. The construction of the 255,000 square meter terminal marks a transformative moment for one of the largest and fastest growing cities in India, Bengaluru, by creating a sensible civil goal that emphasizes the rich culture and natural landscape of Bengaluru. The design creates a new vision for sustainable growth and conveys a feeling of location that is unique in Bengaluru.
Change of a large travel center
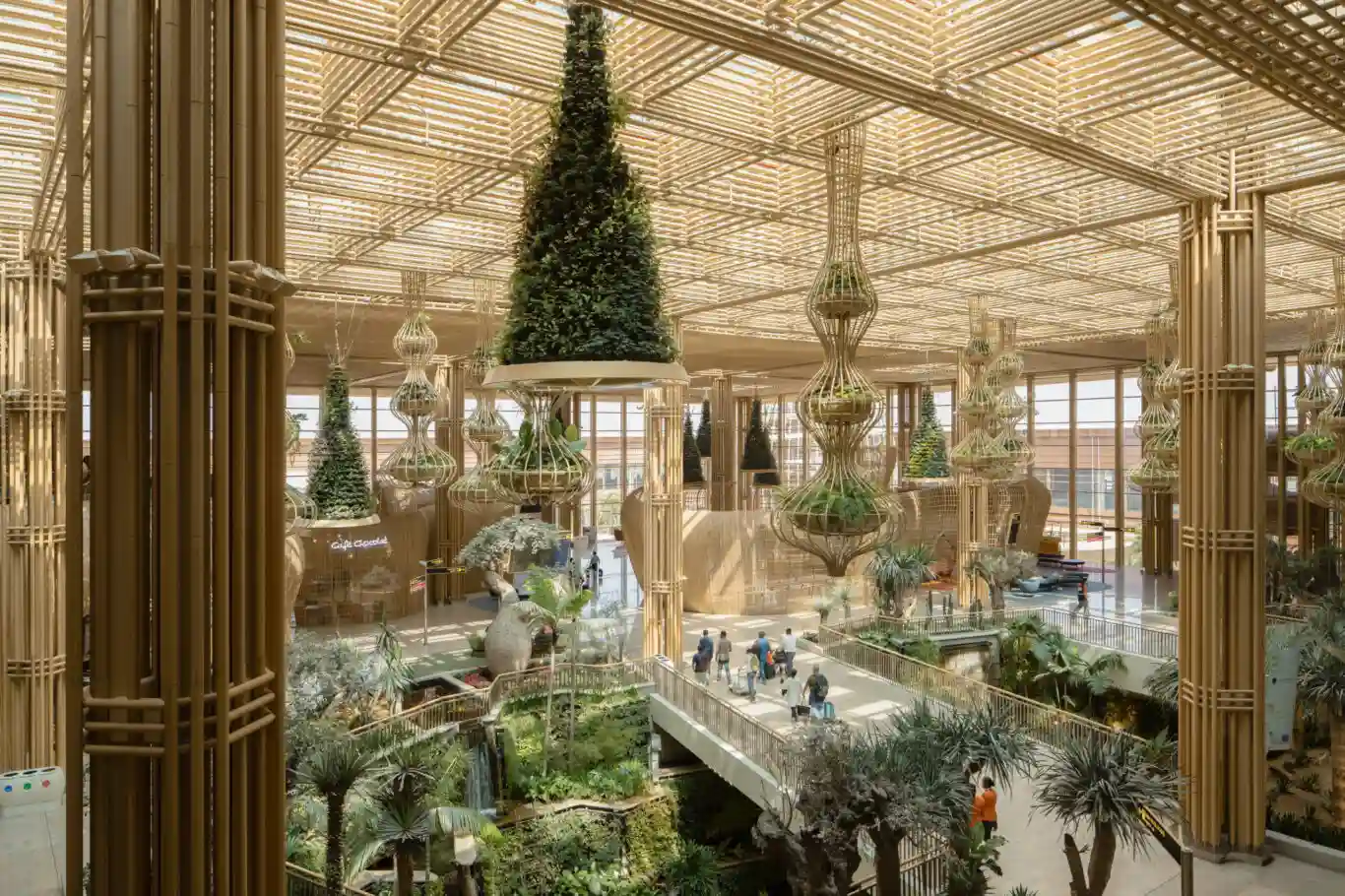
The new terminal offers a consequence of characteristic rooms, each integrated into a variety of landscape features and create a quiet oasis in the hustle and bustle of an international airport. By doubling the annual capacity of the airport of 25 to 50 million passengers, Terminal 2 positions BLR become one of the leading airports in India and the world.
Introduction of a new bourgeois gate
In the front of Terminal 2, a multimodal transit center of 123,000 square meters serves as a connection between public transport for the entire airport, which BLR connects to the city of Bengaluru. This T-shaped, two-stage outdoor space is access to the public transit. Together with a number of increased pedestrian bridges, these rooms make the airport terminal completely on foot and bring travelers to the two airport terminals and the hotel via access roads.
The Transit Hub also sets a new type of space for an airport. With retail, event rooms and entertainment areas outdoors, the room is more than a travel center – it is also a goal for residents. The gardens in Terminal 2 cascades into the hub and its surrounding country and draw a continuous appearance for these rooms indoors and outdoors.
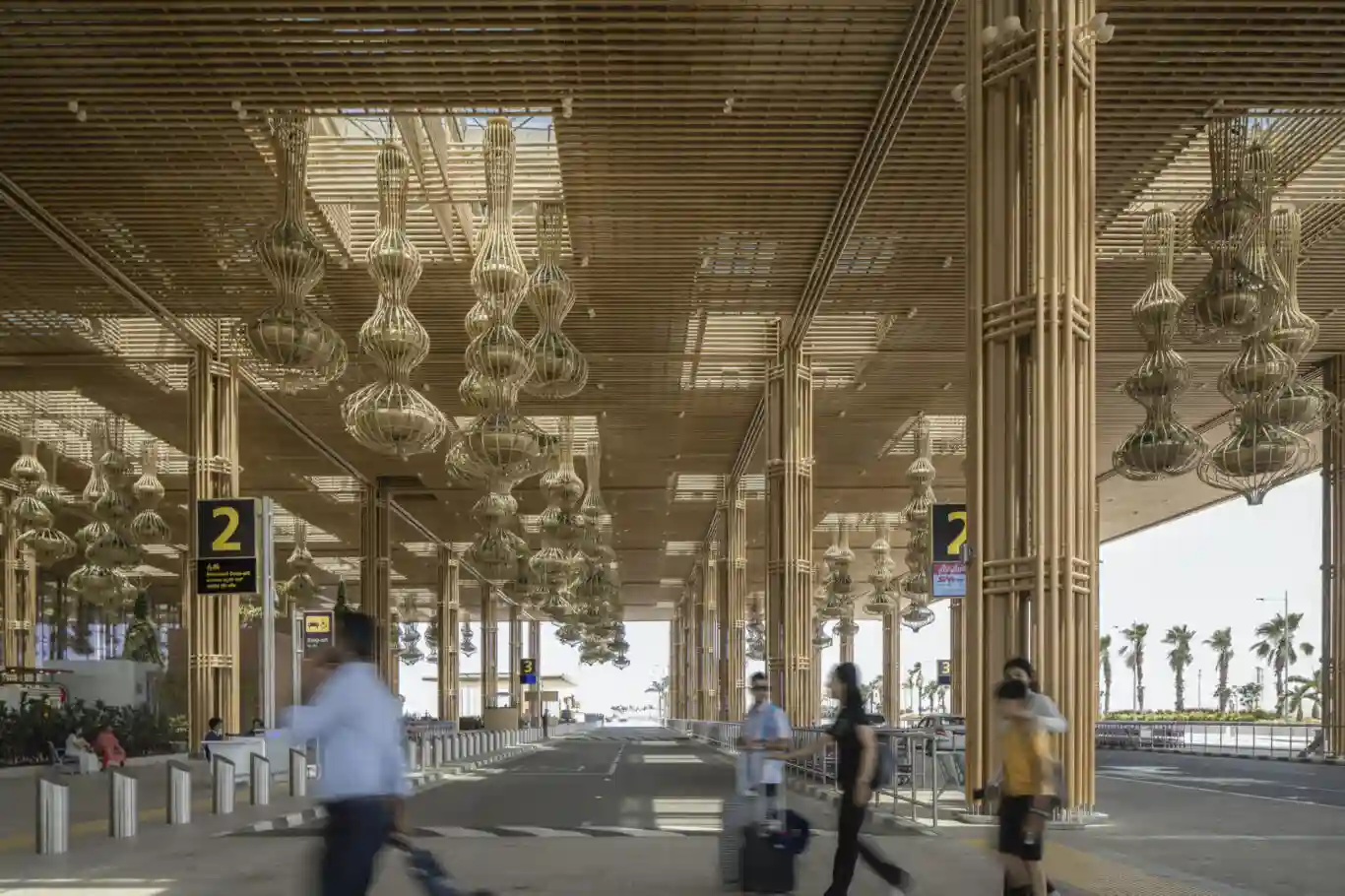
The terminal building check-in, immigration, security, retail, arrivals and luggage application. In addition to security, separate retail and concession rooms are provided for international and domestic passengers. Each area contains plenty of amenities and green plantings, in addition to a number of shops and food experiences.
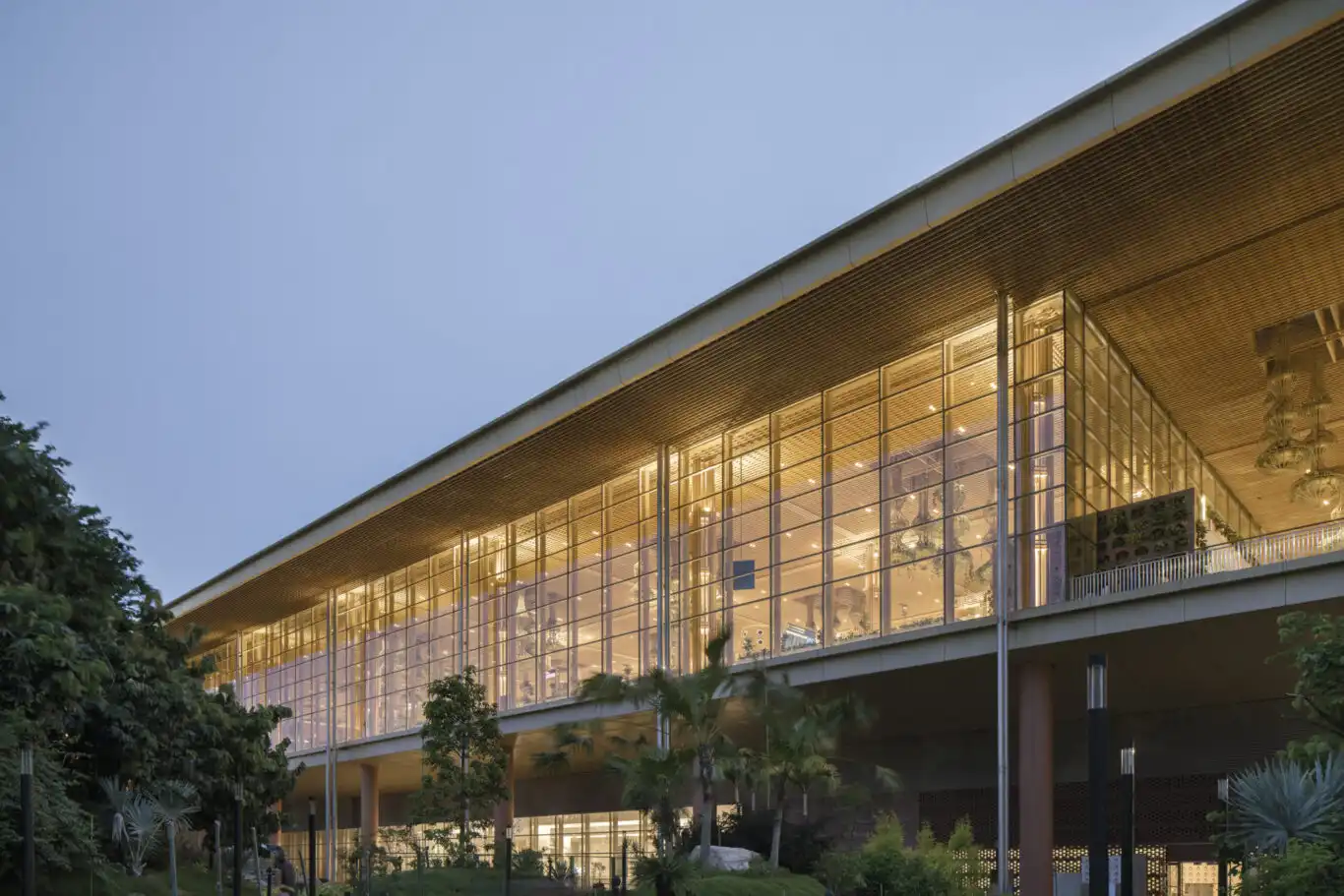
Connect travelers to nature
The “Terminal in A Garden”, which was developed in collaboration with landscape architect Grant Associates and Designer Abu Jani/Sandeep Khosla, connects travelers with nature. From the transit hub to the terminal entrance and to the gates that extend to the gates, the passengers move through a sequence of rooms, which are characterized by unmistakable garden elements, including green walls and hanging gardens.
The ceiling, consisting of layers of planned bamboo, filters light similar to a garden pavilion. The surfaces in the entire Terminal 2 use skillful materials from the region, including ivory brown granite, Umber -Red brick and traditionally woven rattan.
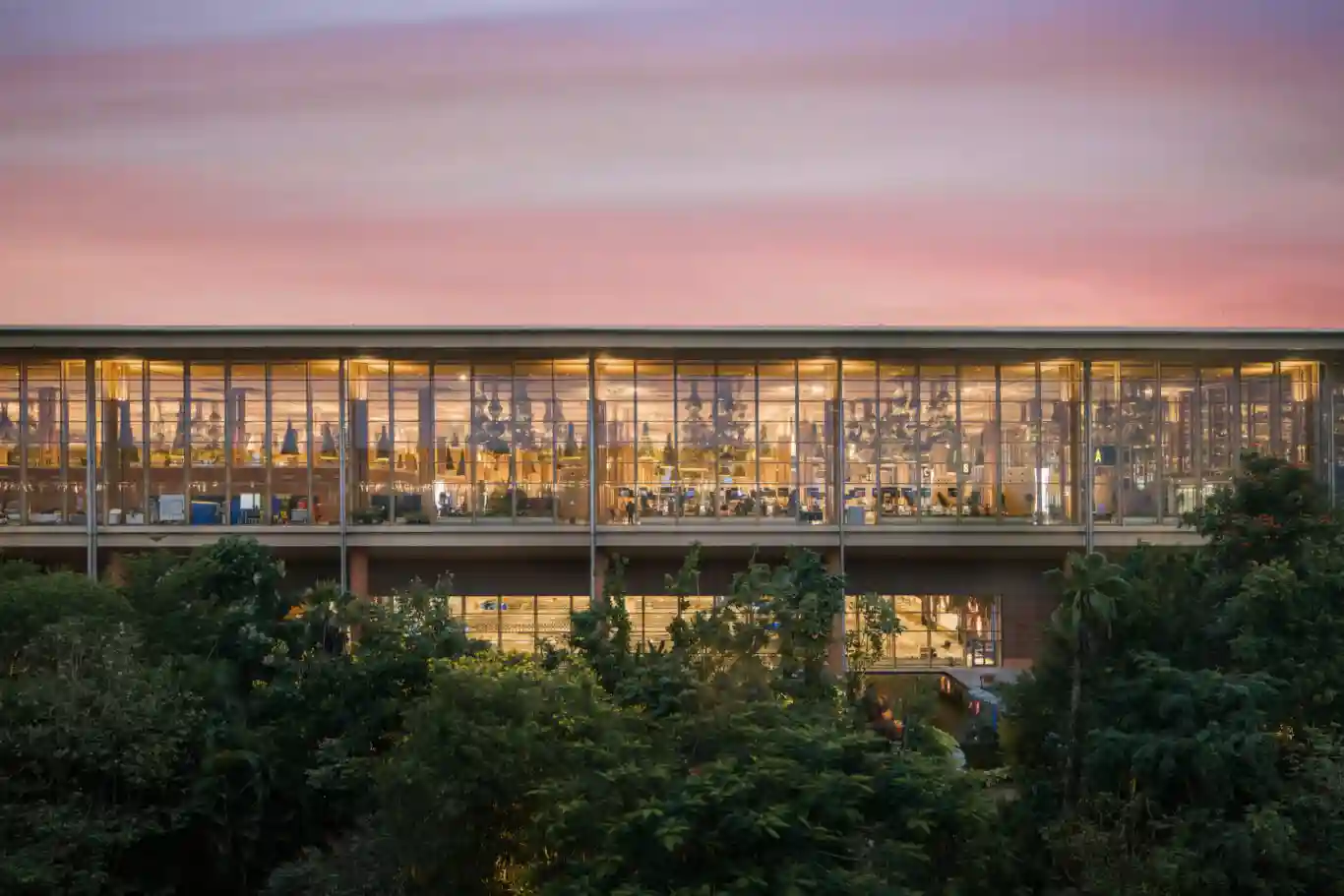
Between the gate concours and the terminal building is the “forest belt”-a 90-meter width of lush landscape. In order to achieve the gates, the passengers cross covered open-air bridges, which offer a dramatic experience of immersing in the landscape. Footpaths in the forest belt offer access to menu and other amenities.
“It feels warm and inviting and comfortable and brings the potentially stressful travel situation.”
Brooke Horan, juror, 2024 architect architecture & interiors awards
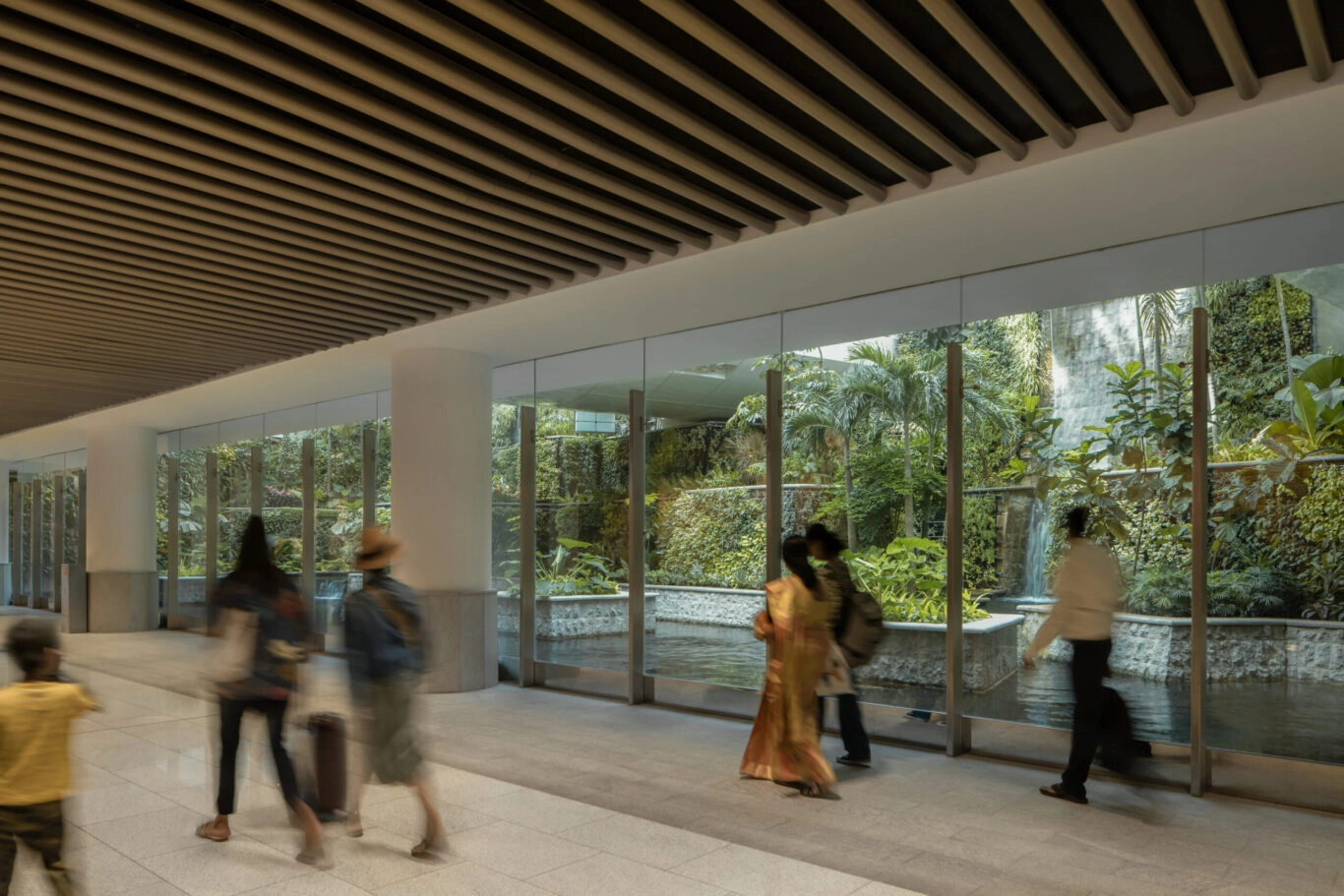
Ambitious sustainability goals
Sustainability and wellness were critical considerations in every phase of the design process for Kempegowda International Airport, and the garden design of the terminal supports the sustainability goals of the project. BLR is the largest airport building in the world that was pre-certified as a Leed Platinum building before starting the company.
Apart from the gardens that define the experience of the airport, Terminal 2 implements highly developed, holistic and sustainable design strategies that enable the facility to fully start renewable energies. These strategies include extensive solar energy and intelligent building systems as well as the use of renewable materials. The abundant vegetation is irrigated with rainwater, which is harvested on site, and the waterfalls of the retail range cool down the inner temperature.
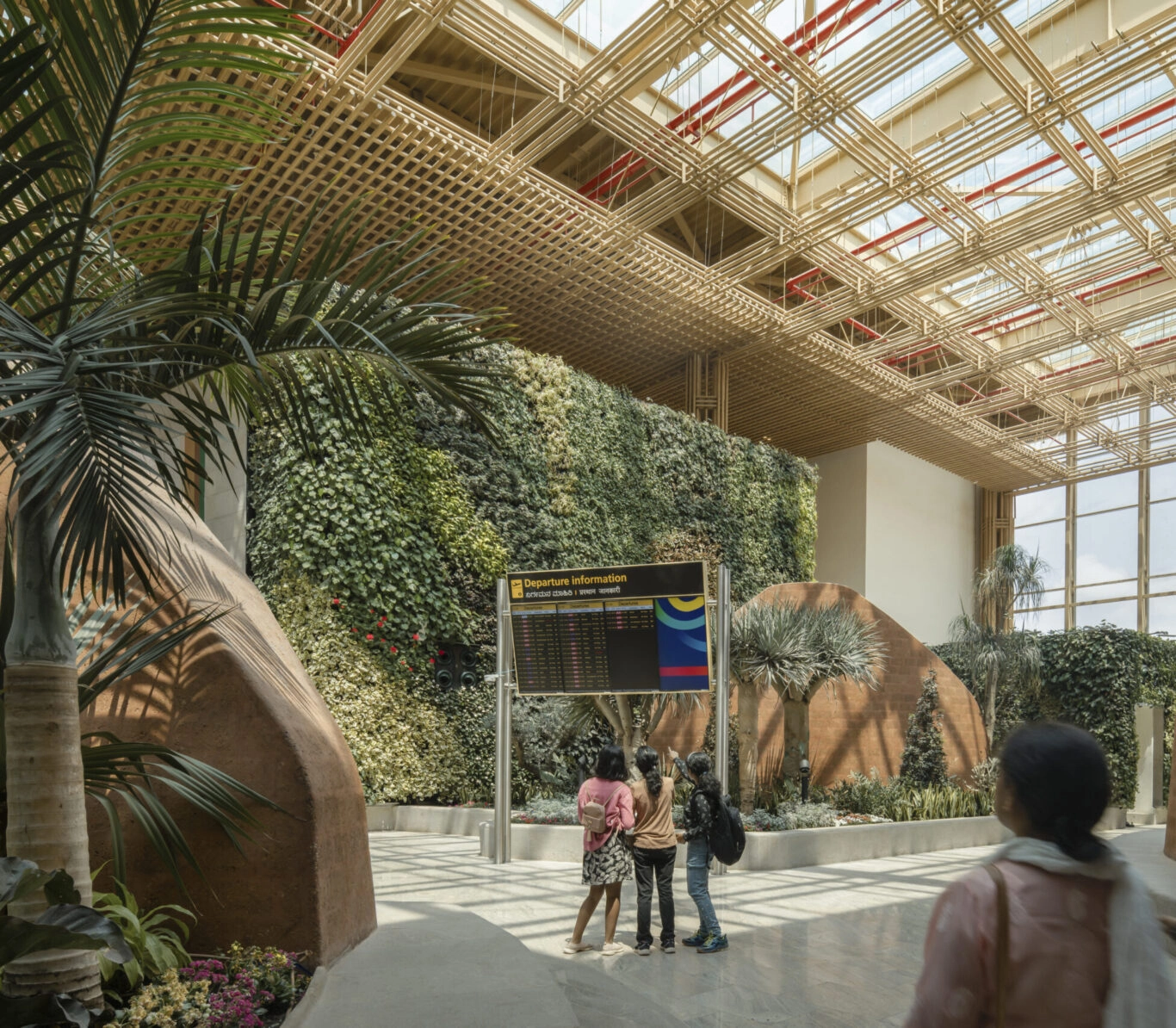
Developed for efficiency and adaptability
The Som structure team worked with the architecture and planning teams to create an efficient, adaptable and sustainable terminal design. The structural system and the straight form of the terminal offer a continuous landscape design, which includes several levels both within and on the outside, as well as the use of skylights and hanging planters. The roof of the terminal of the Kempegowda International Airport is made exclusively from materials produced domestically and built with local construction technology. The structural system for the gate areas consists of long-haul ties that keep the sidewalks and visual lines clear.
The structure will take into account changes over time-a important consideration in the constantly developing aviation industry. All goals are equipped with the “swing” capacity or flexibility to handle different aircraft in the large body and narrow-body aircraft. This future -oriented plan will enable the terminal to thrive an international travel destination until the future and to increase its annual passenger capacity by another 20 million passengers in the coming years.
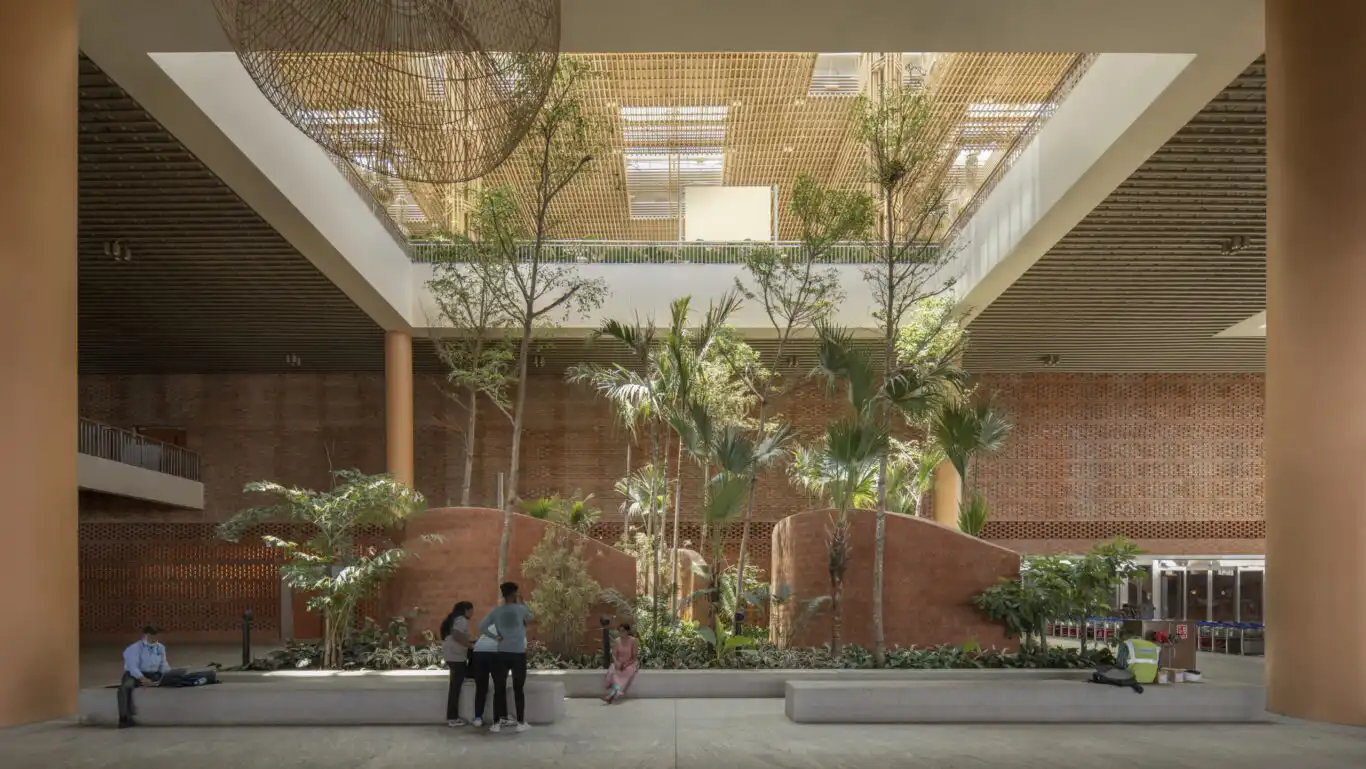
Kempegowda International Airport Project Project Details
Architect: SEAM
Project type: Government
Location: Bengaluru, India
Awards: 2024 Architects Architecture & Interiors Awards
Status: Built -up
Completion year: 2023
Size: 380,000 m²
The project description is provided by Som.
